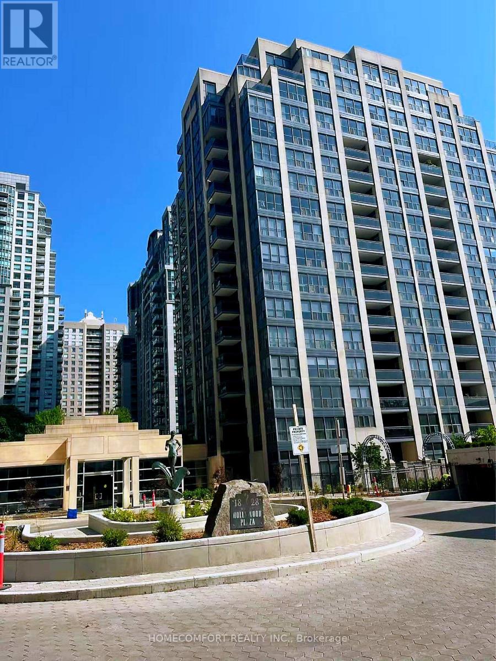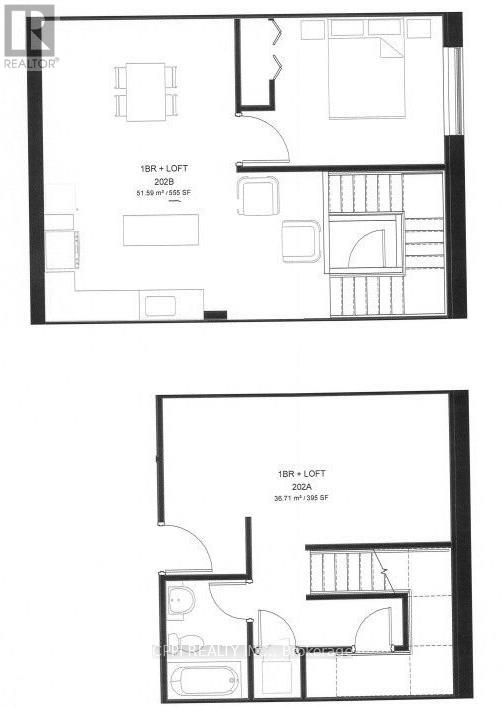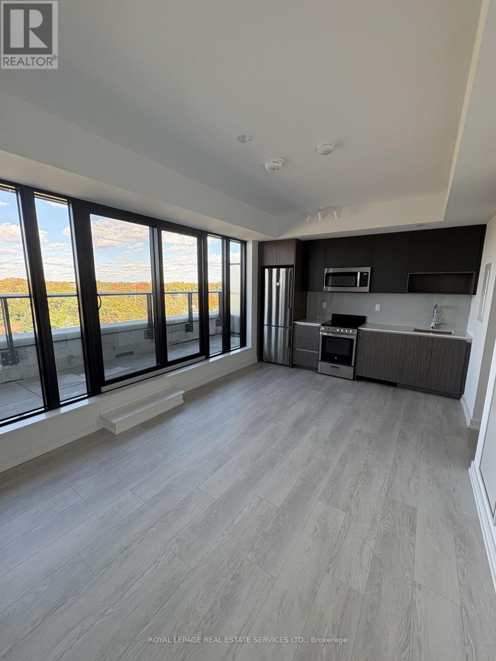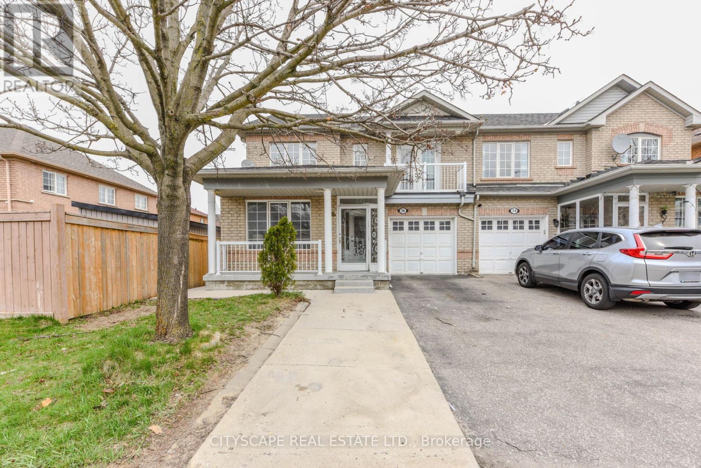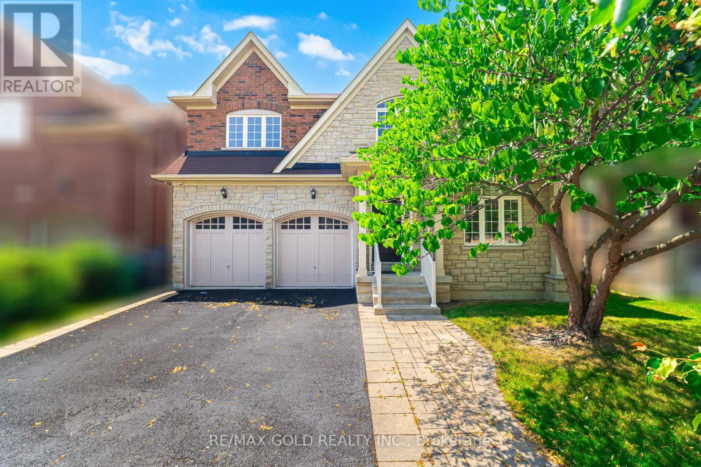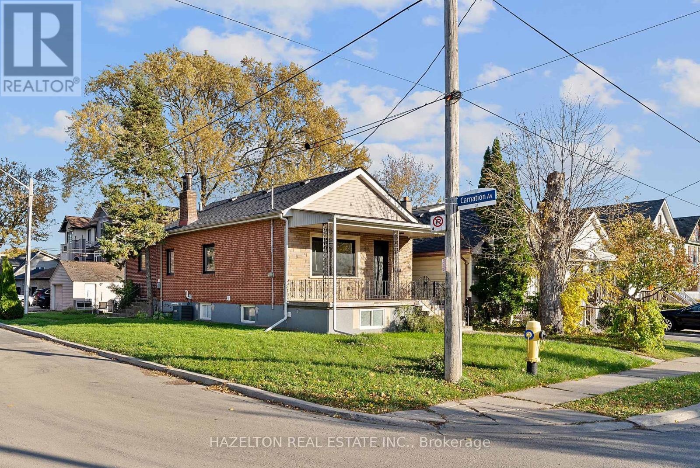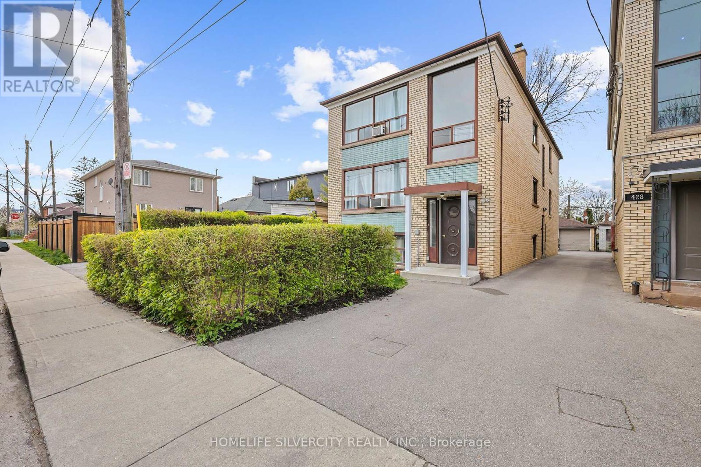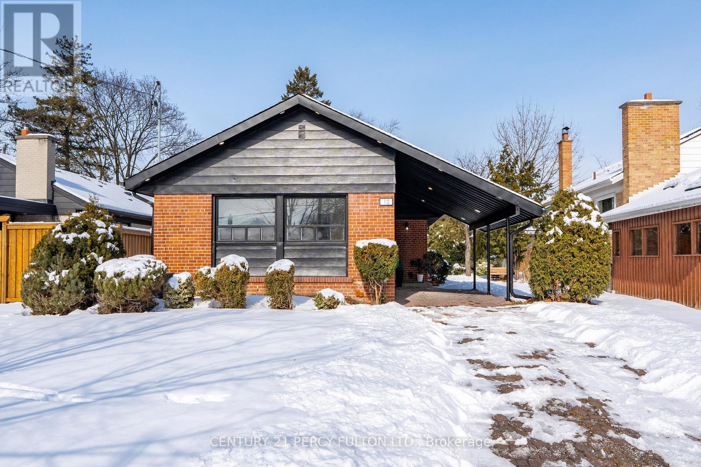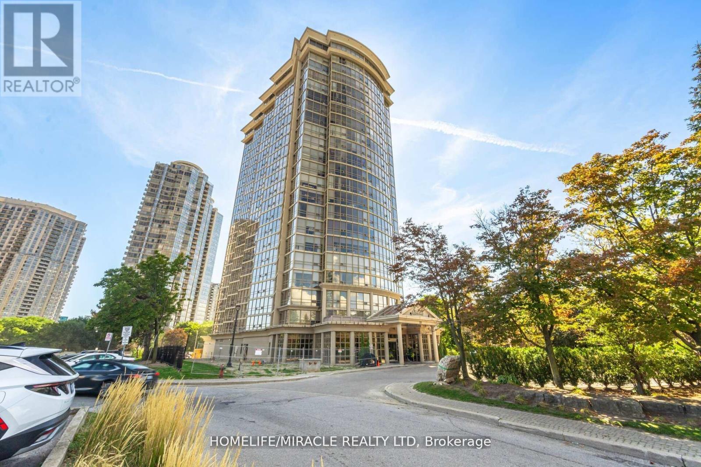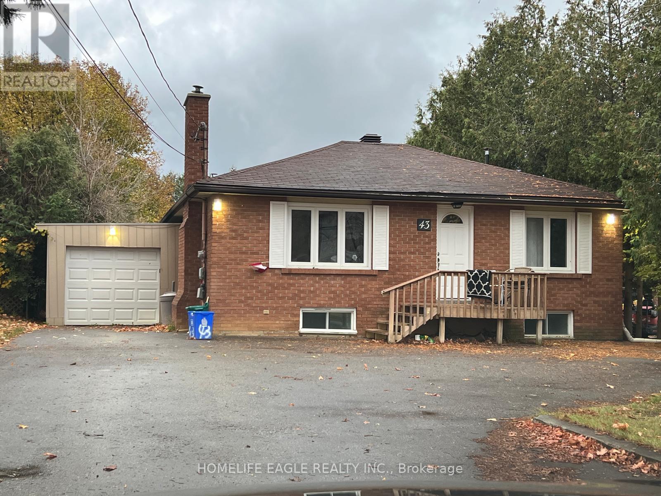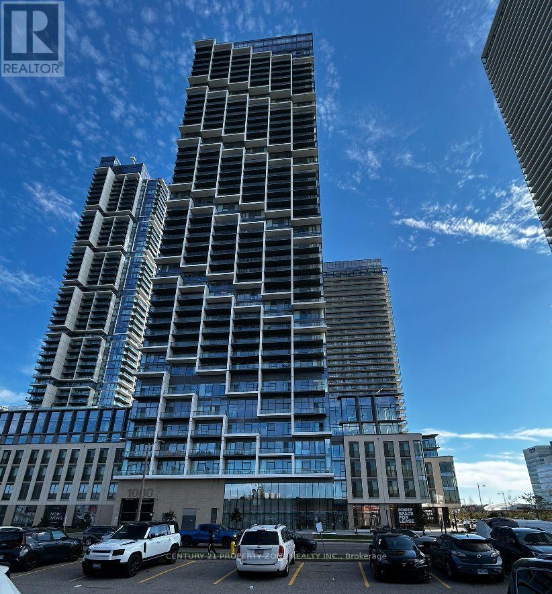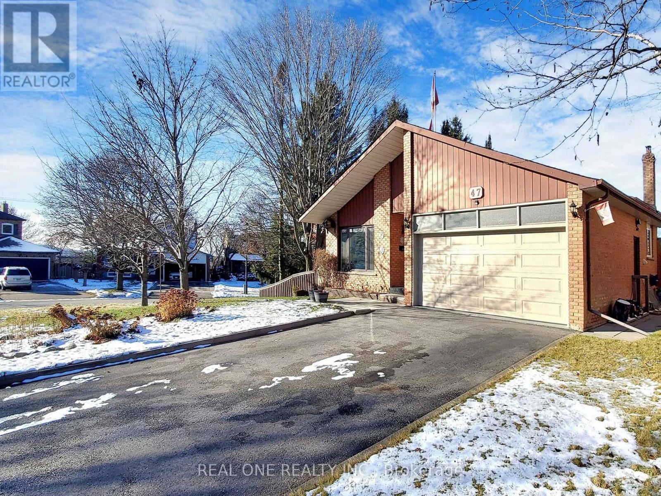809 - 28 Hollywood Avenue
Toronto, Ontario
Move-In Ready, Bright, Sunlit South West Corner 2 Bedroom Plus Den Unit With 2 Full Baths, And Standalone Balcony Offering Wide Open Courtyard Views! Newer Laminate Flooring Throughout, Roller Blinds, Newer Samsung Washer and Dryer(2024), Clean And Well Maintained Unit. Be Greeted By An Inviting Grand Lobby And Attentive Concierge As Soon As You Step Into The Building. Mere Steps To Subway Station, Amazing Restaurants And Bars On Yonge Street, Movie Theatre, Loblaws, Mel Lastman Square Library, Skating Rink, And Indoor Pool and Sauna, And So Much More! Condo Fee Includes All Utilities! Even Cable Tv! High Ranking Earl Haig Secondary School And McKee Elementary School Are Only A Short Walk Away. Enjoy Indoor Pool, Fitness Centre With Strength Training And Cardio Equipment, Games Room With Ping-Pong Table, And More! Condo Maintenance Fee Includes All Utilities! Even Cable TV! 1 Underground Parking & 1 Locker Included! (id:60365)
202 - 140 Simcoe Street
Peterborough, Ontario
A modern one-bedroom loft ideally situated in the heart of historic Downtown Peterborough, just a short walk to Peterborough Square Mall, the bus terminal, local restaurants, cafés, banks, grocery stores, and the cinema. The suite features large windows that provide ample natural light, a private residents-only patio terrace, and individually controlled heating and air conditioning for comfort throughout the year. Equipped with a full appliance package including refrigerator, stove, and microwave, with rough-ins for a washer and dryer. Water is included; tenant pays heat and hydro. (id:60365)
719 - 801 The Queensway
Toronto, Ontario
Curio Condos is here! Be the first to live in this brand-new, never-occupied bachelor suitefeaturing a bright, open-concept layout, spacious living space, premium finishes, modernkitchen with built-in appliances, and a sleek 4-piece bath. Just steps from all majorneighbourhood amenities, including Costco, Sherway Gardens, multiple restaurants, coffee shops,gas station, health clinics and more. Easy access to the Gardiner, Hwy 427, Mimico GO and busTTC routes. 24 hour concierge, fitness room, BBQs on rooftop terrace, pet wash station, meetingroom and more! This is a no brainer for a young couple or business professionals looking tolive on a modern, luxurious clean canvas! (id:60365)
56 Checkerberry Crescent
Brampton, Ontario
Beautiful 3 Bedrooms + 1 Bedroom Finished Basement W/Sep Entrance. Very High Demand Area. Separate Living, Open Concept Dining And Family Room with Fireplace. Freshly Painted,Close To Trinity Common Mall, Schools, Parks, Brampton Civic Hospital, Hwy-410 & Transit At Your Door**Don't Miss It** (id:60365)
5288 Longford Crescent
Mississauga, Ontario
Absolutely stunning 4+1 bedroom, 5 washroom home with an open-concept layout, ideally located in the heart of Mississauga. Just steps from Churchill Meadows Community Park, LifeTime Fitness, scenic walking trails, top-rated schools, major malls, Credit Valley Hospital, Highways 401/403/407, retail plazas, and convenient transit options. Lovingly maintained by a single owner with exceptional pride and meticulous care. Situated on a premium 45 ft wide lot and recently renovated, this home features a striking brick and stone front elevation and offers over 4,000 sq. ft. of beautifully designed living space. The open and functional layout is flooded with natural light and includes a spacious family room with a cozy fireplace, and a modern gourmet kitchen complete with a butlers pantry perfect for elegant entertaining. The home features 4+1 generously sized bedrooms, each with ensuite bathrooms, including a luxurious king-sized primary suite with a large walk-in closet. The professionally finished basement offers a separate bedroom, full washroom, and additional storage, with potential for a private side entrance. Designed with comfort and sophistication in mind, the home also includes wide hallways, separate formal and family living areas, and a seamless flow between the kitchen and main living space. The beautifully landscaped backyard features a patio ideal for entertaining and gardening, offering a perfect outdoor retreat. This is truly a unique home in one of Mississauga's most sought-after communities. (id:60365)
Main - 99 Twenty Sixth Street
Toronto, Ontario
Recently renovated 4-bed, 2-bath main floor apartment with modern kitchen, breakfast bar, ample cabinetry, electric stove with baffle-filter exhaust, full-size fridge/freezer, ensuite laundry, central A/C, and a private front porch. Prime Etobicoke location minutes to Long Branch GO, TTC, major highways, Sherway Gardens, Pearson Airport, and Humber College. Walk to coffee shops, grocery stores, schools, daycares, parks, Lake Ontario, Marie Curtis Park, and the Waterfront Trail. Park and tennis courts directly across the house. **1 Driveway parking space, hydro, heat and water included! (id:60365)
1 - 430 Ridelle Avenue
Toronto, Ontario
Location, Location, Location! Renovated, freshly painted, carpet free 2 Bedroom lower level apartment available in an amazing convenient location. Walking distance to both Glencairn and Eglington West Subway stations. Steps away from shops and restaurants. Walk or cycle Toronto's Beltline Trail! This clean unit boasts spacious rooms and a functional layout. Contractor will take care of snow removal and landscaping. (id:60365)
10 Sealcove Drive
Toronto, Ontario
Charming Three-Bedroom Bungalow in a Prime Location! This beautifully maintained home features a recently updated washroom and a bright, open living room with stunning floor-to-ceiling windows. Enjoy the tranquility of a very private, scenic backyard - perfect for relaxing or entertaining. Conveniently located, close to all amenities. Two parking spots for added ease. A must see gem that combines comfort, style, and privacy! (id:60365)
#1701 - 50 Eglinton Ave W
Mississauga, Ontario
PRICED TO SELL, Beautiful 2 Bedroom 2 full Bath rooms Condo In the heart of Mississauga Awaits You! corner unit located in the prestigious Esprit Condominium with extensive amenities in the Heart of Hurontario. Open concept living, floor to ceiling windows in every room, underground parking, in-suite laundry, and storage locker. An elegant well-appointed lobby of the building welcomes you to Esprit with concierge service. spacious foyer. Open concept living is enhanced by the expansive wall of floor to ceiling windows providing panoramic views from the living room, dinning and kitchen areas. The eat-in kitchen is bright and spacious with plenty of cabinetry, a stainless-steel refrigerator, built-in cook top, built in oven and dishwasher new flooring in the kitchen. Both bedrooms boast floor to ceiling with fabulous views. The primary bedroom has an ensuite bathroom and large walk-in closet. The second bedroom has a large closet and convenient access to the 4-piece bathroom. This is a stunning and beautifully maintained complex with concierge service, lush grounds and mature trees. Extensive building amenities also include an indoor pool, hot tub, & sauna, a party room, fitness area, a billiards room, squash courts, BBQ area and patio, private gardens, guest suite and plenty of visitor parking. Stunning located along the banks of a ravine the views are endless. Within walking distance to entertainment and shopping including SQ 1 and easy access to major highways and Pearson Airport or downtown Toronto. (id:60365)
Basement - 43 Maple Grove Avenue S
Richmond Hill, Ontario
1 Bathroom Basement apartment with kitchen in a prime location of Oak Ridges, Separate entrance to basement apt, shared laundry, 5 minutes walking distance to Food basic , no frills, , TTC, major banks , clinics , Dentists, Tim Horton , Starbucks , supermarkets and many other facilities (id:60365)
3015 - 1000 Portage Parkway
Vaughan, Ontario
Welcome to Transit City 4 at 1000 Portage Parkway! Stunning 1-bedroom unit on the 30th floor with breathtaking views and floor-to-ceiling windows. Modern open-concept layout with built-in appliances and ensuite laundry. Just steps to Vaughan Metropolitan Centre subway station, TTC, YRT, and major highways. Surrounded by shopping, dining, YMCA, and more. One parking spot included. (id:60365)
47 Lowe Boulevard
Newmarket, Ontario
The unit is around 500 sf and good for professional single. Very Clean and Renovated One Bedroom Unit On Main Floor , Walking Out To Backyard Directly. Very Bright With Fireplace. Newer Kitchen and Washroom , Newer Floor and Newer Windows. Newer Furnace and Air Conditioner. (id:60365)

