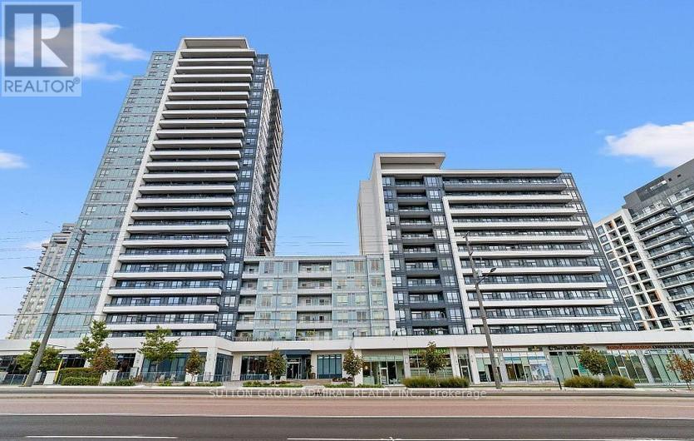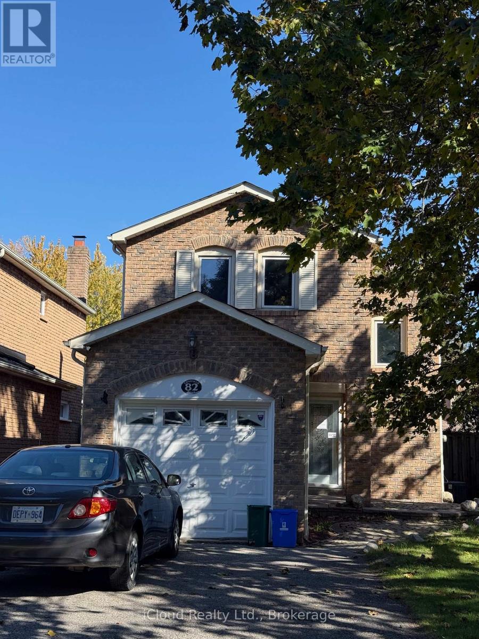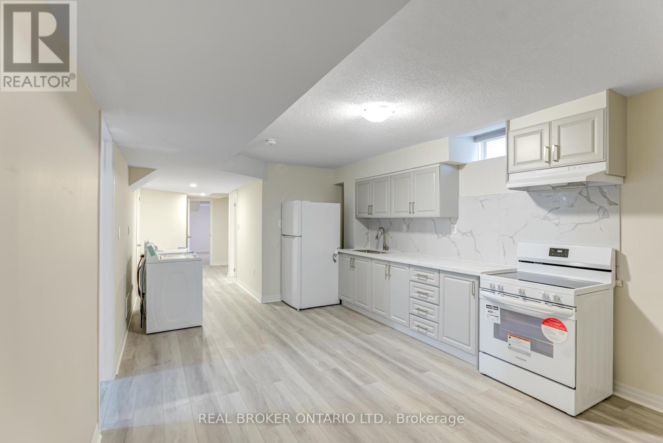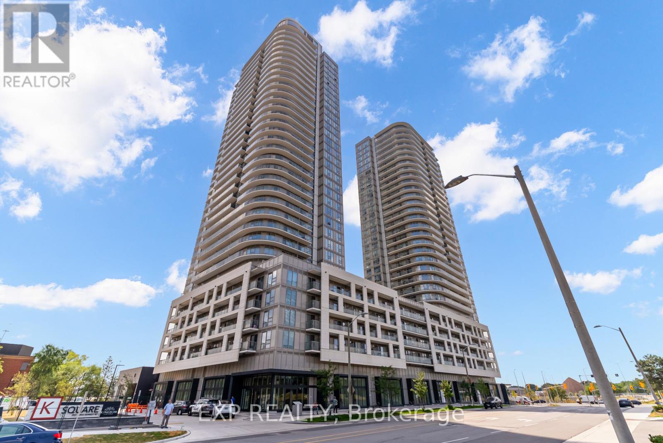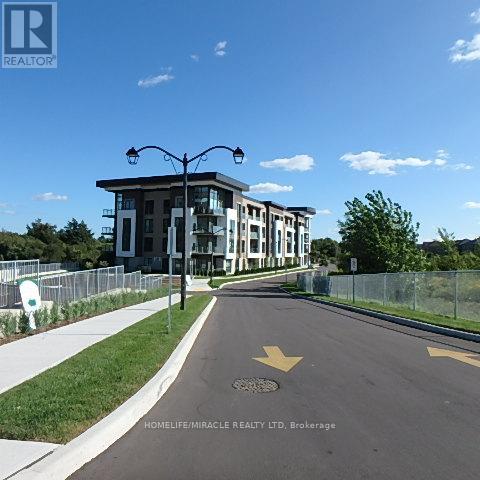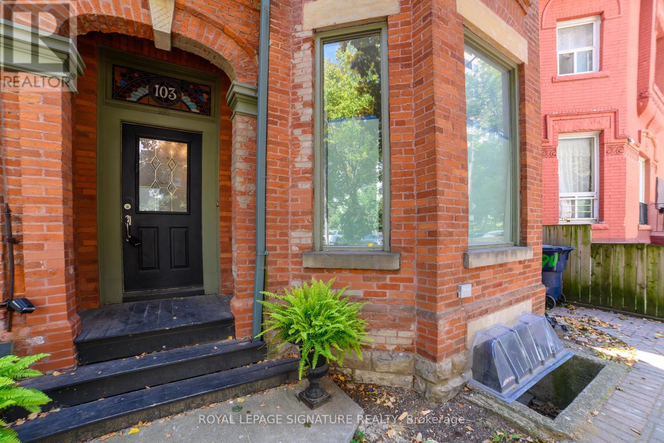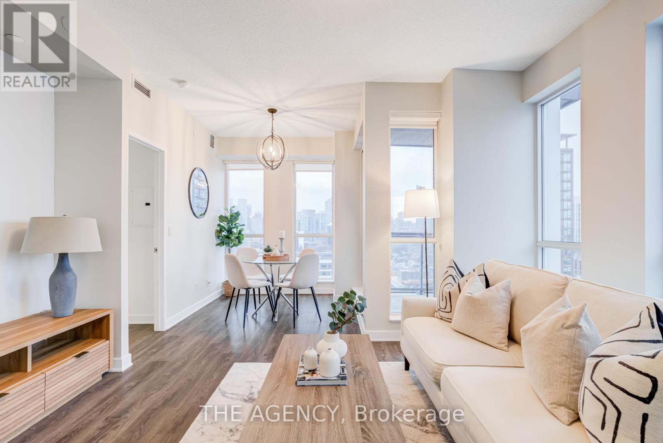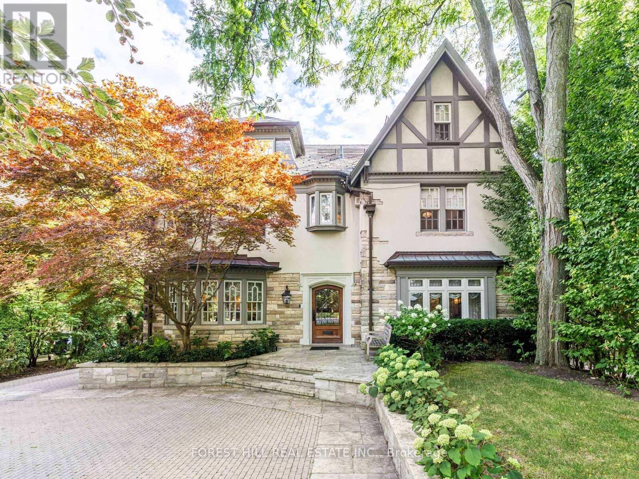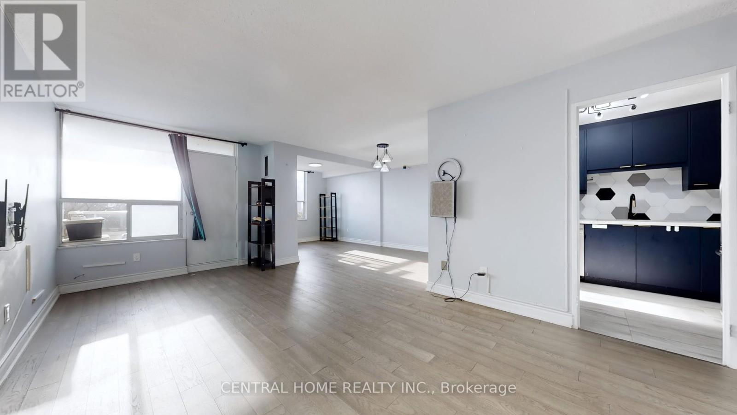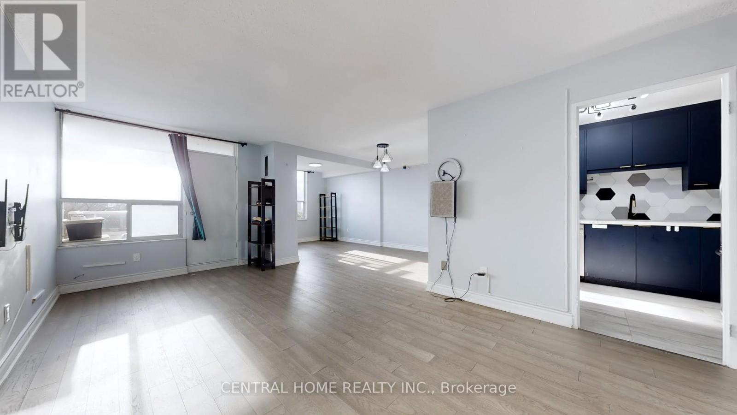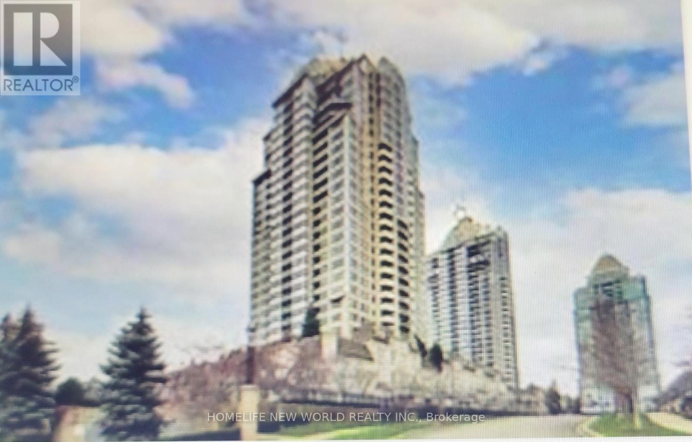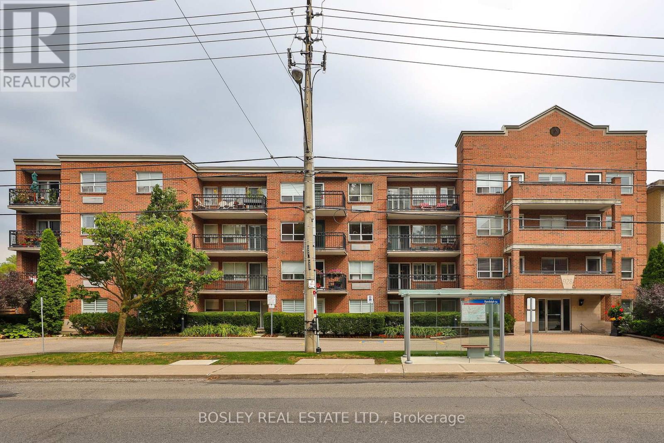3 - 7900 Bathurst Street
Vaughan, Ontario
* Immediate Occupancy * Prime Commercial Condo Unit for Lease - Rare Corner Unit On Ground Level With Direct Exposure On Bathurst Street! Situated On Bathurst Street, This Rare Corner Unit Is Conveniently Located Next To The Main Entrance Of The Condominium, Offering Maximum Visibility And Accessibility. Perfect For A Variety Of Professional Office Or Retail Uses. South/East Exposure Provides Natural Light Throughout The Day, With Floor To Ceiling Windows. Don't Miss This Rare Opportunity To Lease A Premium Commercial Unit In A High-Traffic, High-Demand Area! Perfectly Positioned For Success! Tenant to pay own utilities. (id:60365)
82 Chatfield Drive
Ajax, Ontario
Stunning, move-in ready detached home in one of Central West Ajax's most coveted neighbourhoods, tucked away on a quiet, family-friendly crescent. This beautifully updated 3-bedroom, 2-bath property shows true pride of ownership with approximately $100K in quality upgrades throughout. Step into a bright and welcoming main floor featuring a separate living and dining area, elegant crown moulding, modern pot lights, smooth ceilings, and a walk-out to the backyard-perfect for entertaining. The renovated chef's kitchen showcases sleek quartz countertops, stylish backsplash, brand new stainless steel appliances, upgraded cabinetry, new sink + range and refined finishes that give the home a fresh, contemporary feel. The entire main level has been freshly painted and upgraded with premium hardwood flooring, oak staircase with iron spindles and all new interior and entry doors for a clean, elevated look. The upper level offers three generous bedrooms with ample natural light, finished with new doors and updated flooring. The fully remodeled 4-pc bathroom features modern glass accents and full-height designer tiles. The finished basement adds incredible value with its own kitchenette, updated 3-pc bathroom, vinyl flooring, pot lights, a recreation/bedroom area and a large laundry/mechanical room with plenty of storage. The home also features a private side entrance to the lower level. Permit application for a legal second unit has been submitted and will be provided prior to closing. Additional updates include a new furnace (2023). Located close to excellent schools, parks, shopping, restaurants, transit and major highways, this home offers convenience, comfort, and long-term potential. A perfect opportunity for families, investors or buyers looking for a turnkey home with income possibilities. (id:60365)
6 Northrop Bsmt Avenue N
Clarington, Ontario
Charming, Never-Before-Lived-In Basement Suite in a Family-Friendly Community! This cozy, newly finished basement features a bright, open-concept kitchen and living area, perfect for relaxing! Enjoy ample storage space in the dedicated storage room, and enjoy the modern bathroom with a sleek stand-up shower. The two spacious bedrooms offer plenty of room for comfort and privacy. Located in a brand-new, family-oriented neighbourhood, this basement unit is ready to move in and includes one parking spot with an in-suite laundry. Ideal for those seeking modern amenities and a peaceful community settingbook your showing today! Tenant is responsible for 30% Utilities (id:60365)
907 - 2033 Kennedy Road
Toronto, Ontario
Welcome To Luxury Condo Living! Offering A Bright Open Concept Layout, Modern Kitchen With Stainless Steel Appliances, Granite Countertops, Walk-Out To Balcony With Unobstructed East Views. Den Makes For The Perfect Home Office. Ensuite Laundry, Large Primary Bedroom With Double Closet. Includes Parking, Concierge, Party Room, Fitness Centre, Co-Working Lounge, Party Room & Media Room. Steps From Amenities & Necessities. Close To Highway & Transit! (id:60365)
111 - 385 Arctic Red Drive
Oshawa, Ontario
One year Old, 2-Bedroom, 2 Full Bathroom Condo In North Oshawa's Desirable Winfields Community. Featuring 928 Sq Ft Of Expertly Designed Living Space And A 105 Sq Ft Balcony, This Home Seamlessly Blends Style And Functionality. The Open-Concept high Ceilings, Kitchen And Living Area Are Enhanced By Elegant Quartz Countertops And Stainless Steel Appliances. The Spacious Primary BedroomA Walk-In Closet, And A 3-Piece Ensuite. The Second Bedroom Offers A Walkout To The Balcony And Its Own Closet. Laminate Flooring Throughout The Unit. Tile Flooring in both bathrooms and laundry/dryer/utility room. Situated On A Quiet Cul-De-Sac Next To A Golf Club, This Condo Is Conveniently Located Near Durham College, Ontario Tech University, Riocan Shopping Plaza, All major banks, Fresco, Costco, Restaurants, And Major Highways like 407, 412 to 401, Access To Public Transit. One Underground Parking and Locker (id:60365)
Bsmt - 103 Gloucester Street
Toronto, Ontario
Welcome To This Rarely Available Victorian Treasure In The Heart Of Vibrant Downtown! Completely Updated, This Suite Showcases Quality Vinyl Flooring, Open Concept Living/Dining, Ensuite Laundry, Stylish Light Fixtures, And Charming Details Throughout.The Bright Layout Offers An Airy, Living Atmosphere, Complemented By Modern Renovations Throughout This fully insulated unit offers a cozy and private quiet living in the heart of downtown. Enjoy An Unbeatable WalkScore With Endless Restaurants, Cafes, Shops, Transit, Subway, Universities, Entertainment, Green Spaces, & More! Just Move In And Experience The Perfect Blend Of Historic Charm And Modern Luxury! (id:60365)
2009 - 55 Regent Park Boulevard
Toronto, Ontario
Live at One Park Place by Daniels, in the heart of vibrant Regent Park. This bright and spacious corner suite offers 853 sq ft of well-designed living space, a versatile den, and a 59 sq ft balcony with northwest exposure. Enjoy modern finishes throughout: high ceilings, stainless steel appliances, quartz counters, a breakfast island, and ample cabinetry.The open-concept layout features stunning west-facing views of the downtown skyline and the 6-acre park below. Both bedrooms are generously sized with great natural light, and the suite includes two full bathrooms for added convenience.Residents have access to an impressive lineup of amenities-fitness centre, half-court basketball gym, squash courts, steam room, rooftop terrace, party room, and theatre. TTC, parks, shopping, and dining are all just steps away.A fantastic opportunity to lease a modern suite in one of downtown's most dynamic communities. (id:60365)
80 Old Forest Hill Road
Toronto, Ontario
This classically traditional Forest Hill home exemplifies incomparable elegance and modern luxury, boasting five spacious bedrooms and six exquisitely appointed washrooms. Nestled in one of the most prestigious neighbourhoods, this residence features meticulous attention to details throughout its architecture, from the grand entrance to the intricate moldings and custom millwork. State-of-the-art renovations flawlessly blend with its classic charm, offering an exceptional living experience. Every room is thoughtfully designed with high-end finishes, creating a perfect harmony of comfort, sophistication, and style, ideal for both family living and entertaining. The front and backyard of this home are beautifully and traditionally landscaped, offering an inviting, elegant retreat. The front yard showcases manicured hedges and mature trees, providing a timeless curb appeal. The backyard is equally impressive, featuring lush greenery, perfectly trimmed laws, and a serene garden setting. A thoughtfully designed seating area invites relaxation, while a well-appointed dining area makes entertaining effortless. This outdoor oasis blends sophistication and comfort, ideal for gatherings or quiet moments surrounded by natures beauty. Heated driveway and front landing, Irrigation system, Professionally landscaped backyard with custom pergola, seating area, dining area, and anti-theft lighting, Slate roof, Sump pump, Full generator. (id:60365)
715 - 5 Shady Golfway
Toronto, Ontario
Sun filled and Spacious 2+1 Bedrooms Suite. Renovated Kitchen With Stainless Steel Appliances and added S/S dishwaser to the kitchen! Totally Renovated Bathroom. Master Bedroom Has A huge Walk-In Closet. Open Concept Living Room & Dining Room With Walk-Out To Balcony.Large Storage Unit With Ensuite Laundry! Low Maint. Fee Include All Utilities, hydro, hot/cold water, heat, cooking, Cable, Wi-Fi, Parking & Separate Locker! This Unit Has It All. **EXTRAS** s/s Fridge, Stove, Dishwasher, Microwave, washer and dryer, Elfs (id:60365)
715 - 5 Shady Golfway
Toronto, Ontario
Sun filled and Spacious 2+1 Bedrooms Suite. Renovated Kitchen With Stainless Steel Appliances and added S/S dishwaser to the kitchen! Totally Renovated Bathroom. Master Bedroom Has A huge Walk-In Closet. Open Concept Living Room & Dining Room With Walk-Out To Balcony.Large Storage Unit With Ensuite Laundry! Low Maint. Fee Include All Utilities, hydro, hot/cold water, heat, cooking, Cable, Wi-Fi, Parking & Separate Locker! This Unit Has It All. **EXTRAS** s/s Fridge, Stove, Dishwasher, Microwave, washer and dryer, Elfs (id:60365)
1605 - 3 Rean Drive
Toronto, Ontario
Sought after New York Tower by Daniel, unobstructed East view, spacious and bright one plus den, $$$ Upgraded unit. New Laminated floors, new kitchen counter top, new cabinets, tandem parkings, 24 hours concierge, excellent rec facilities, close to subway, Bayview Village, transit, community centre, Hwy 401. Do not miss out on this beautiful unit. (id:60365)
306 - 928 Millwood Road
Toronto, Ontario
You will enjoy this spacious one bedroom unit offering comfort, privacy, and convenience in this much sought-after South Leaside low-rise condo building. Designed with mature residents in mind, this quiet, well-established building boasts a low turnover and a welcoming community. The unit has been painted throughout in 2025, it is carpet-free and filled with sunshine with it's southern exposure. And it's in excellent condition. The definition of Move-In Ready! A very large bedroom with room enough for a desk for an at home office or a lounge chaise for reading by the large window. A separate laundry room with organizational shelving and ample storage space. This unit boasts a separate large linen closet which is not always available in condos. The oversized open-concept living and dining area has a walk-out to the south facing balcony for tons of natural light throughout the unit. A renovated all-white kitchen boasts loads of countertop space & cupboards with an eat-in peninsula. TTC is at your door, the Leaside Curling Club & Memorial Gardens Pool is a walk away. Walk to shopping plazas with services & restaurants on Millwood. Loblaws is nearby on Redway Rd and Longos & Shoppers Drug Mart are at Leaside Village nearby too. The public library & Trace Manes Park are a few mins walk away. Walk to Bayview Ave for all kinds of service providers & a great selection of restaurants. And it's a short car ride to Costco on Overlea Blvd. This condo is ideal for mature, quiet individuals seeking a peaceful living environment while enjoying the vibrant community and convenience of South Leaside and all it has to offer. Includes parking & locker. Bell Fibe basic cable is included in the condo fees. Pet Policy: upto 2 domestic pets are allowed each under 30 lbs. This is a No Smoking building. And finally, this is an Estate Sale and as such is sold in "As Is" condition. (id:60365)

