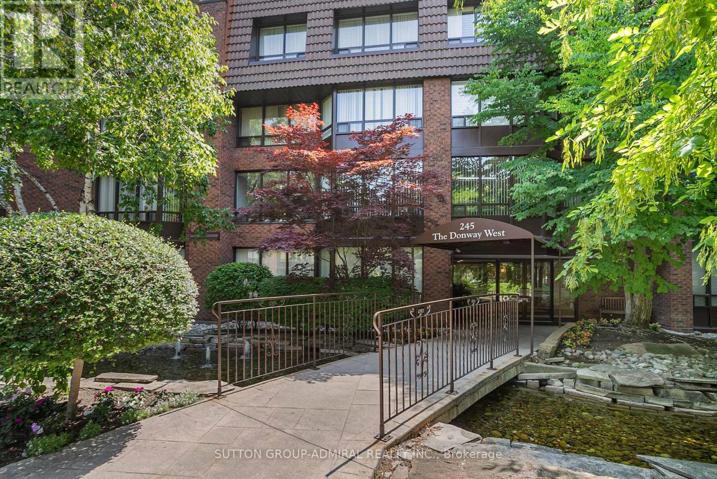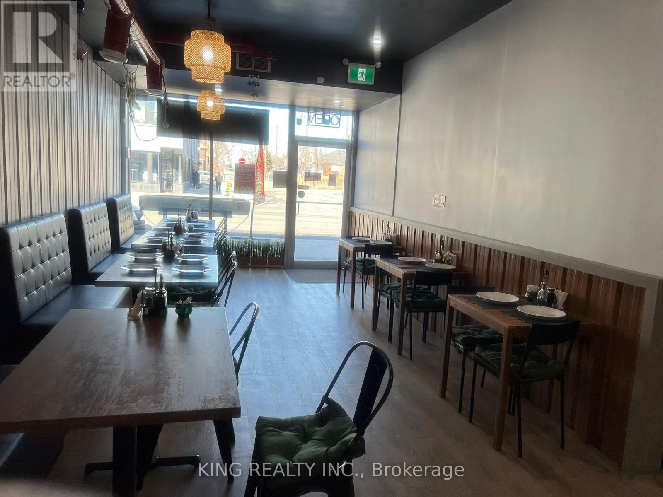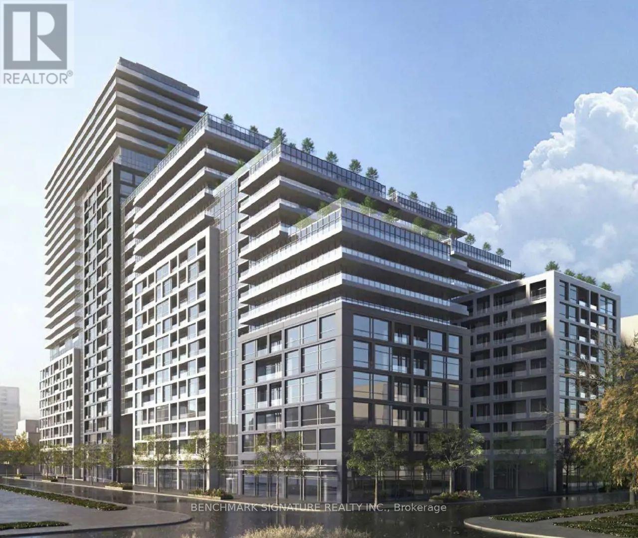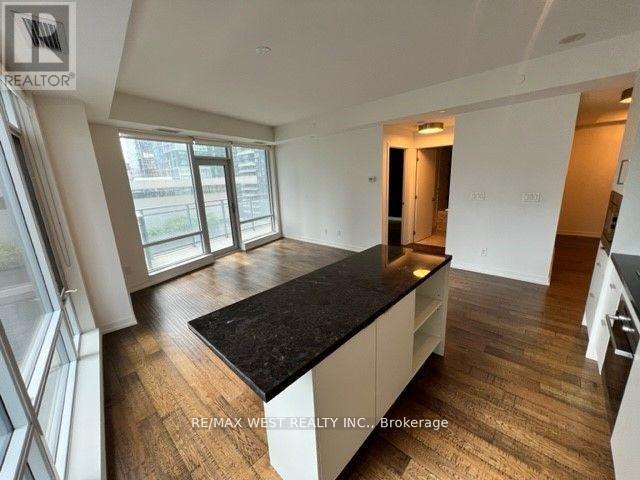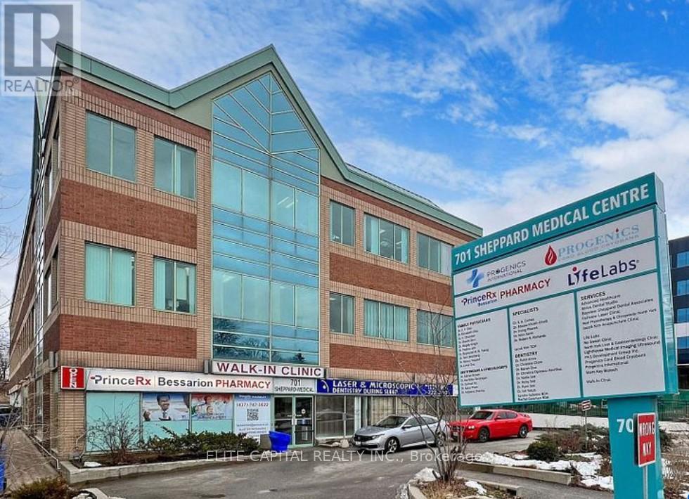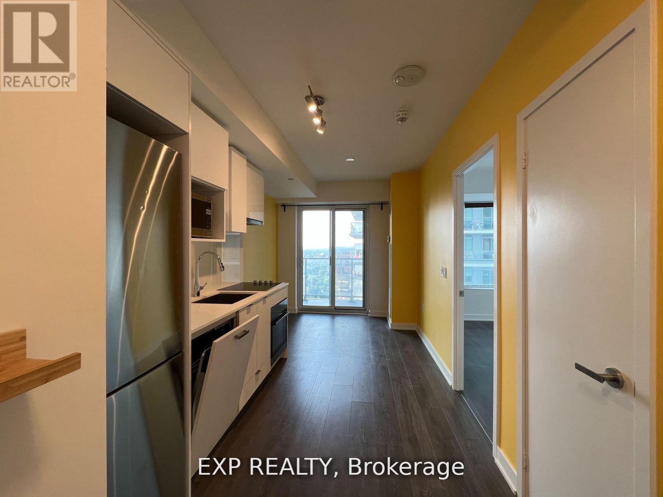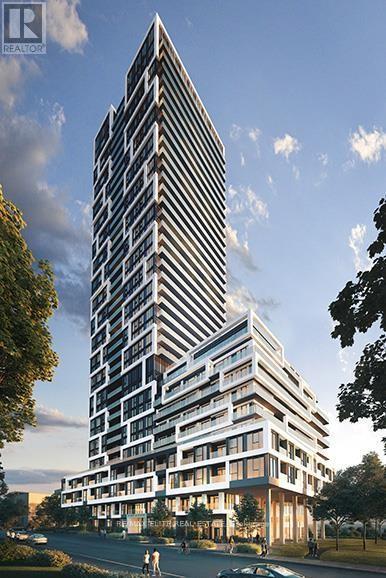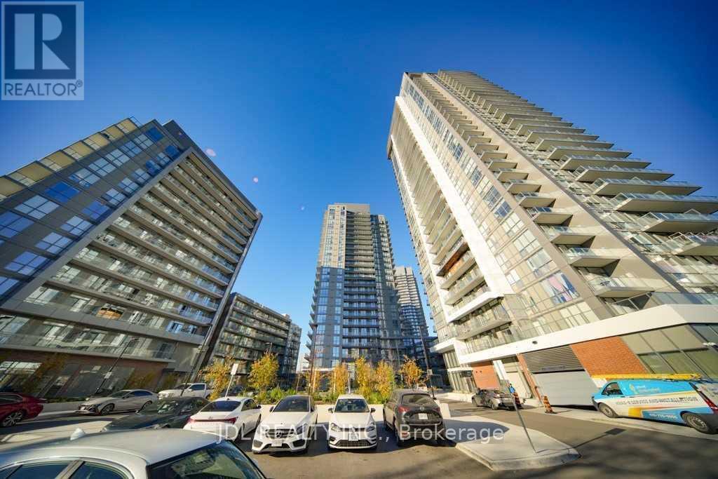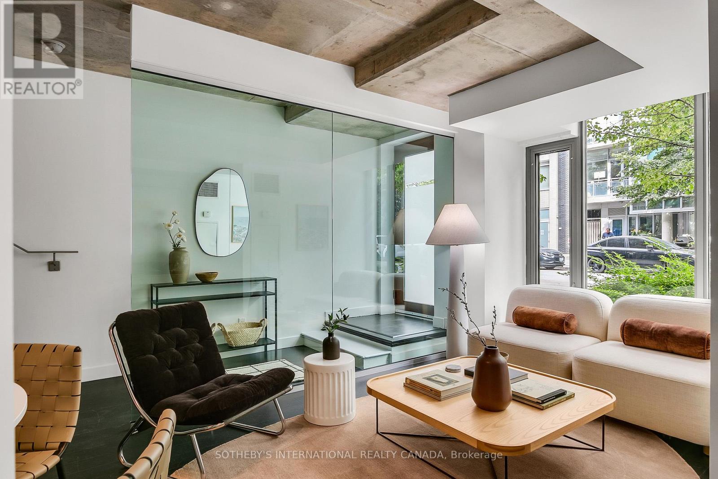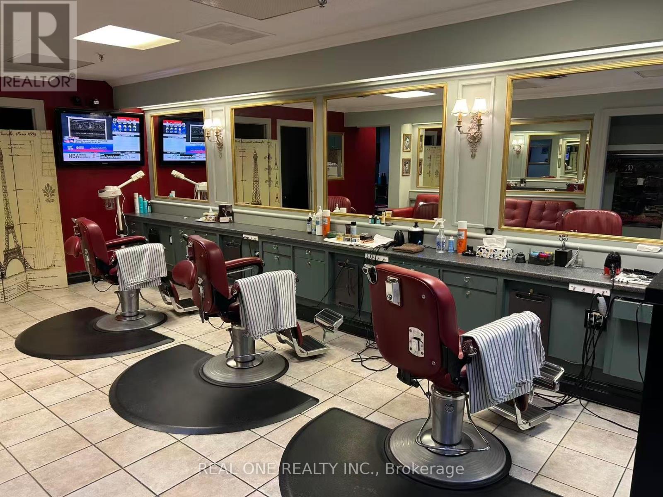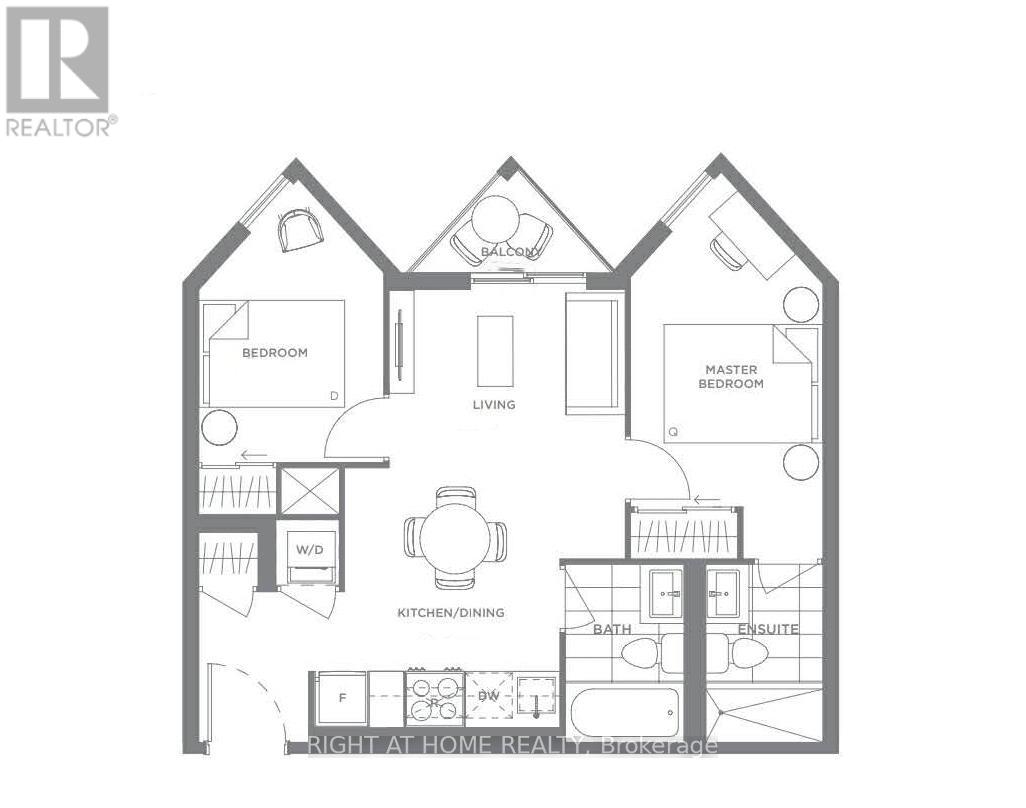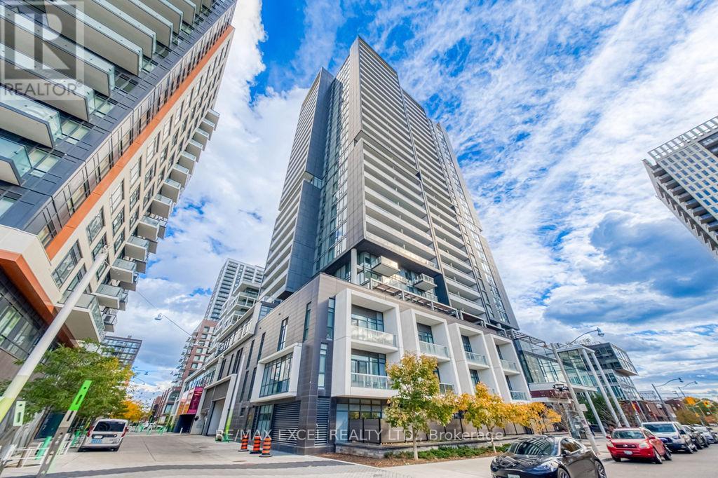402 - 245 The Donway West
Toronto, Ontario
Price To sell,Breath-Taking Garden View! Sunny Eastern Exposure In Trangu 11 Village News.Rippling Brooks And Cascading Fountains Grace The Extensive Gardens. Motivated Seller, 1200 Sq Ft 2 Br 2 Bath Condo.Fireplace. New laminate flooring In the Master Bedroom.Need Space For Entertaining? Take Advantage Of The Garden Pavilion Party Room, And the Outdoor Patio* Walk To The Shops At Don Mills, Library, Church, Banks, Drugstore And Schools. Direct Buses To 4 Different Subway Stations. Minutes From The D VP And 401. (id:60365)
1637 Eglinton Avenue W
Toronto, Ontario
Turn-key, fully equipped, and recently renovated restaurant for sale in a prime, high-traffic location with a loyal customer base. The space is spotless and ready for immediate operation-ideal for any type of cuisine such as shawarma, pizza, or burgers. Features include a fully operational kitchen, 30-seat capacity, usable backyard patio, finished basement for prep or storage, and two renovated washrooms. Enjoy great lease terms at $4,000/month (gross, including water). With a new subway opening nearby, foot traffic is increasing-an excellent opportunity to take over and operate from day one with no downtime. (id:60365)
547 - 121 Lower Sherbourne Street
Toronto, Ontario
Welcome to Time & Space by Pemberton, an elegant urban residence located at Front St. E & Lower Sherbourne, steps from the Distillery District, St. Lawrence Market and the waterfront. This well-designed 1+Den, 2-bathroom suite offers a refined living experience with a thoughtful layout and modern finishes. Residents enjoy resort-style amenities, including an infinity-edge pool, outdoor BBQ terrace, state-of-the-art fitness centre, yoga studio, games room, and beautifully appointed party spaces - all within one of Toronto's most dynamic neighbourhoods. (id:60365)
1209 - 21 Widmer Street
Toronto, Ontario
The Cinema Tower Condominium. Bright & Spacious Beautiful Corner 'Coppola' Unit. Facing S/E. Designer Cabinetry, S/S Appliances, High Ceiling, Balcony. 10-15 Minute Walk To Everywhere, To Your City Playground Steps To The Art Gallery Of Ontario, Thompson Hotel, Four Seasons Centre And Rogers Centre, Roy Thomson Hall, The Royal Alex And The Tiff Bell Lightbox, Ivan Reitman's Restaurant, Montecito, Is Just Downstairs. (id:60365)
209 - 701 Sheppard Avenue E
Toronto, Ontario
Conveniently located 3 storey medical office building in prime Bayview Village community. Steps to Bessarion TTC Subway station & Bessarion community centre. Close to Hwy 401, DVP, North York General Hospital & Canadian Naturopathic College. Well maintained, quiet end unit, bright and spacious. Practical medical clinic layout, renovated with reception area, washroom, storage room & 4 treatment rooms all with sink. Plenty of surface and underground parking for staff and patrons. Complimentary businesses within the building, including pharmacy, lab, walk-in clinic and diagnostic services. The subject unit can be combined with adjoining # 210 to form 1,567 sf of medical office. Condo fees include all utilities, on-site Superintendent. (id:60365)
3213 - 195 Redpath Avenue
Toronto, Ontario
Stylish 1-Bedroom in Prime Yonge & Eglinton Location! Bright and spacious with laminate flooring throughout, this well-appointed unit features a large bedroom window and a modern kitchen equipped with stainless steel appliances and quartz countertops. Enjoy unbeatable access to TTC transit, top-tier shopping, dining, groceries, schools, and more - all just steps away. Ideal for urban professionals or savvy investors seeking location and lifestyle. (id:60365)
920 - 5 Defries Street
Toronto, Ontario
Students Welcome! 2-Year new building, 2 Bedroom + 2 Bathroom Fabulous Suite In Dt Toronto! Premium Finishes Throughout. Engineering Hardwood Floor, Quartz Counter Top, Large Master Bedroom With Walk-in Closet, S/S Build-in Appliances, Luxury Amenities includes Fitness Centre, 24hr Security, Outdoor Pool, Rooftop Garden, Game Room, Meeting Room And Much More! Steps To Ttc, 2 Mins To DVP, 10 Mins To Eaton Centre. PARKING Included! (id:60365)
202 - 36 Forest Manor Road
Toronto, Ontario
Stunning Brand New 1 Bedroom Plus Den With East Facing Views. Features Functional Spacious Floor Plan With 100 Sqf Balcony! Floor To Ceiling Windows, 9Ft Ceilings, Den Can Be Used As Second Bdr. Resort Style Amenities Include 24Hr Sec./Exercise Rm./Billiards/Meeting Room/Party Room/Indoor Pool/Guest Suite/Yogo Studio & More. Steps To Subway, Fairview Mall, North York Hospital. Easy access to Hwy 401 & DVP. A perfect urban lifestyle awaits! Freshco is accessible via underground parking for convenience (id:60365)
113 - 55 Stewart Street
Toronto, Ontario
The ultimate, true live/work opportunity located in the heart of King West. Welcome to the Residences at 1 Hotel and specifically the townhomes addressed on Stewart St. #25 is 1410 square feet of exceptional proportions on two levels. A multi purpose living/ dining/work area with spacious kitchen on the main level. The second level boasts a large family/great room with two bedrooms, each with their own bathroom and good sized closets. Freshly painted, dark wood flooring throughout, some exposed concrete ceilings and large floor to ceiling north facing windows. An ideal opportunity for professionals and or creative entrepreneurs looking to be located in a lively and dynamic neighbourhood with easy access to all the daily amenities one requires, public transit, highways, Billy Bishop Airport, world class restaurants and cafes, entertainment and sporting venues. (id:60365)
C8 - 123 Queen Street W
Toronto, Ontario
Profitable barber shop for sale in prime downtown Toronto location inside the Sheraton Centre Hotel. Established 11 yrs w/ approx. 1,200 loyal clients. Owner retiring. Approx. 891 sq.ft., open 6 days/wk (closed Sat). Owner-operated, no staff. Annual sales approx. $143,000. Rent $4,500/mo (incl. TMI & water). New lease available. Salon has website w/ online booking. Business growing post-pandemic as downtown activity increases. Asking $128,000 incl. business name, goodwill, equip. & leasehold improv. Excellent turnkey opportunity. (id:60365)
631 - 30 Tretti Way
Toronto, Ontario
Two bedroom unit in Tretti Condos at Wilson Ave and Allen Rd. Steps away from Wilson station and minutes to shops, restaurants at Yorkdale mall. Convenient location, close to 401, Allan road. Surrounded by lots of green space. 9 foot ceiling, floor to ceiling windows. One parking included. (id:60365)
1009 - 225 Sumach Street
Toronto, Ontario
Bright 10th-floor suite at Daniels' Regent Park community with floor-to-ceiling windows, 9' ceilings, and a sleek open-concept kitchen with quartz counters and stainless/Integrated appliances. Functional layout with a private balcony for everyday fresh air and city views. Exceptional amenities: gym, yoga studio, party/meeting rooms, kids' zone, rooftop terrace with BBQs & gardens, 24-hr concierge. Steps to Regent Park Aquatic Centre, Athletic Grounds, MLSE rink, FreshCo, cafés, streetcar, and quick access to DVP/Gardiner, Distillery & Corktown. Move-in ready urban living. (id:60365)

