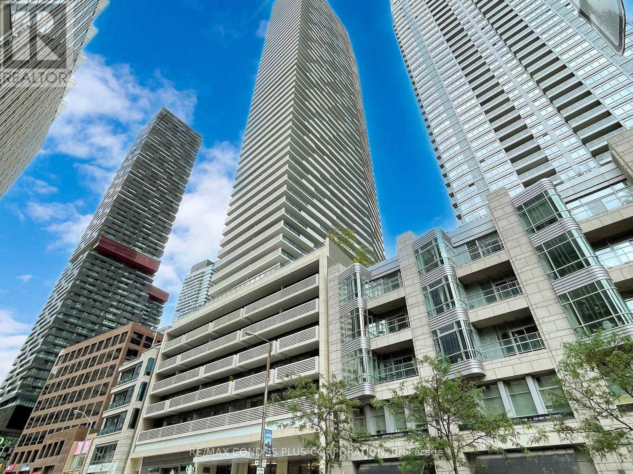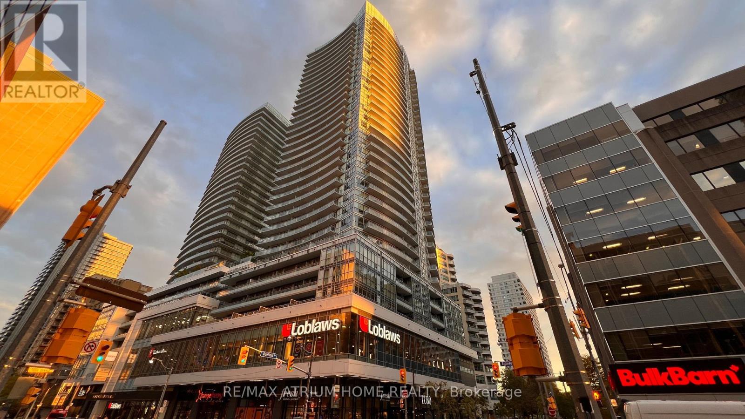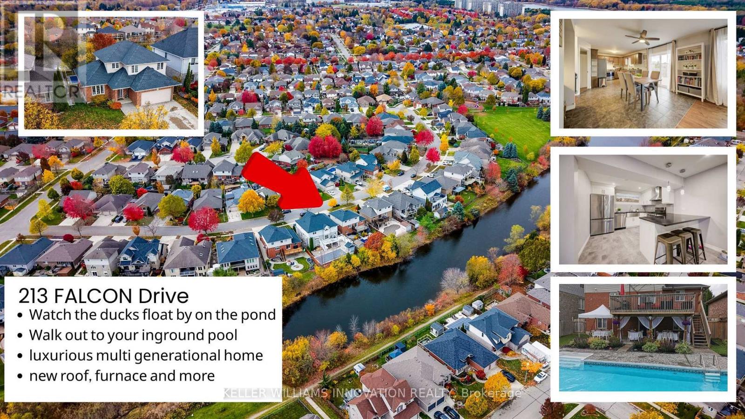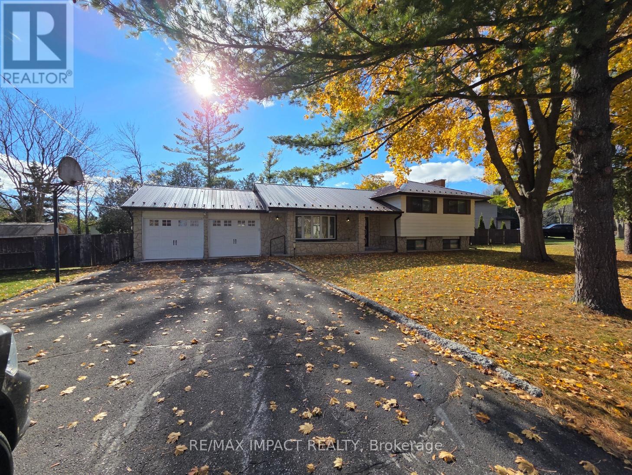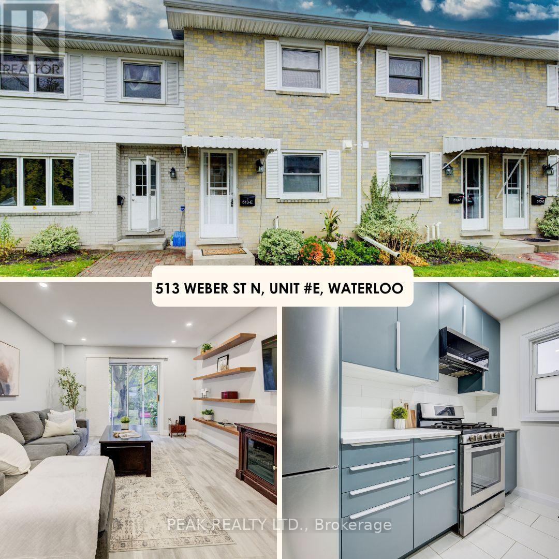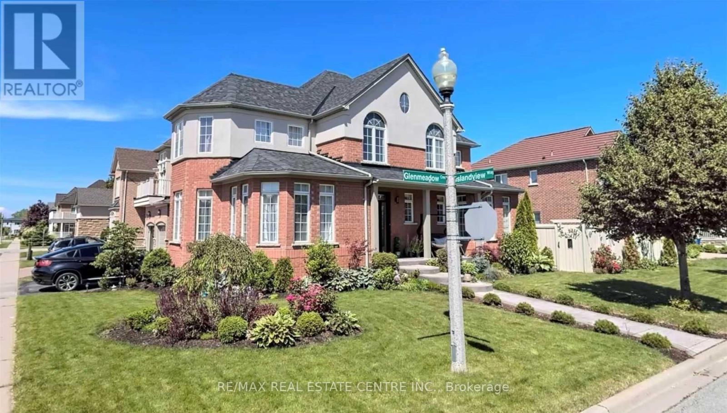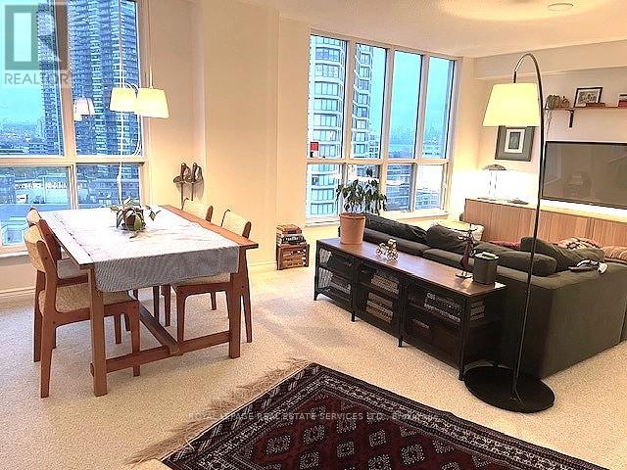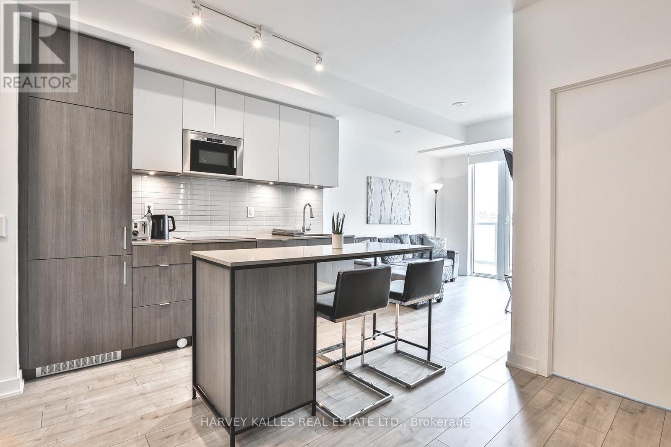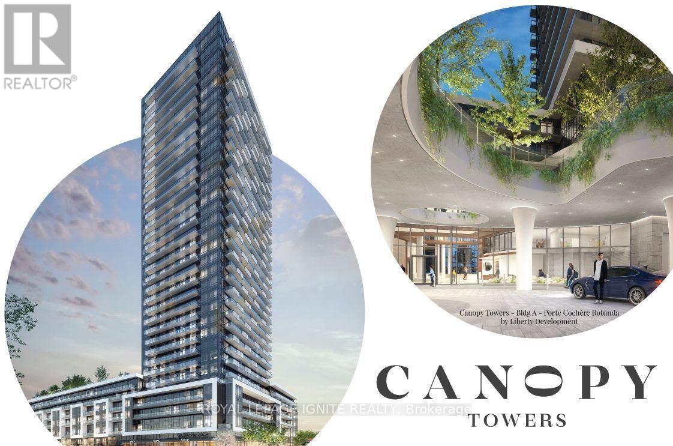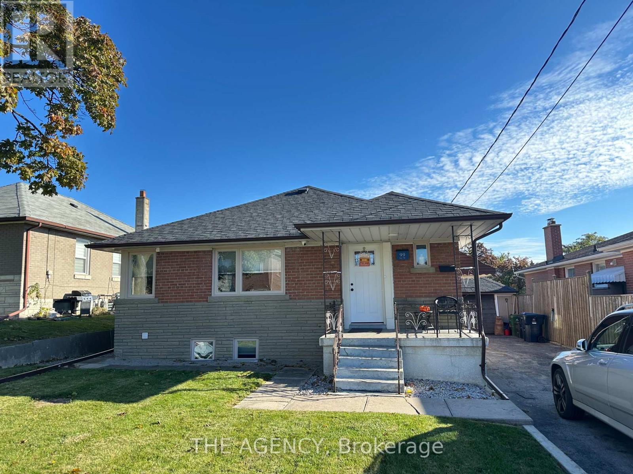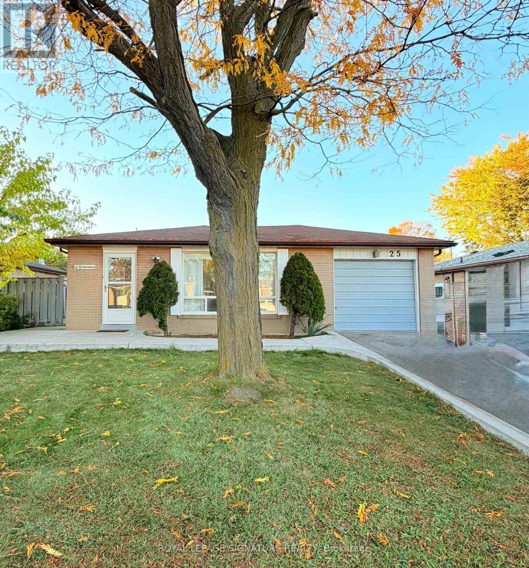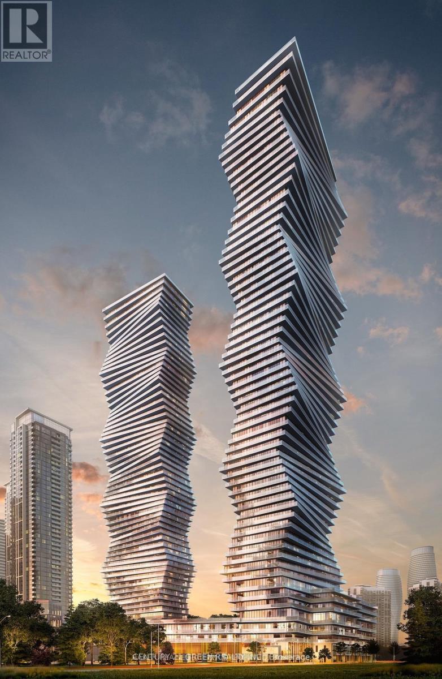3206 - 2221 Yonge Street
Toronto, Ontario
Experience the ultimate urban lifestyle in the heart of Midtown Toronto at Yonge and Eglinton with this exquisite 1-bedroom, 1-bathroom residence. Offering 518 sq.ft of beautifully designed living space plus a 135 sq.ft balcony, this suite combines style, comfort, and functionality. The open-concept layout, soaring 9-ft ceilings, and floor-to-ceiling windows that invite abundant natural light with the bright south-facing exposure, and the expansive balcony offers stunning city views. Designed with modern convenience in mind, the unit features integrated stainless steel appliances, sleek finishes, and parking included. Residents enjoy access to an exceptional collection of amenities, including a fully equipped gym, yoga studio, spa with whirlpool and steam room, game room, craft room, and party and private dining rooms. The vibrant atmosphere of Midtown Toronto! Perfectly situated steps from TTC subway, the upcoming LRT, popular restaurants, cafés, and endless shopping destinations. Exceptional connectivity and everyday convenience. Ideal for those seeking modern city living and lasting value in one of Toronto's most desirable neighbourhoods. (id:60365)
2904 - 89 Dunfield Avenue
Toronto, Ontario
Welcome to The Madison at Yonge & Eglinton, where luxury and convenience meet in the heart of Midtown Toronto! This stunning 1-Bedroom plus Den suite offers 583 + 115 = 698 sqf of thoughtfully designed living space with 9-foot ceilings and floor-to-ceiling windows that flood the home with natural light. The open-concept layout features modern laminate flooring throughout and a sleek kitchen equipped with stainless steel appliances, glass tile backsplash, and ample counter space - perfect for cooking and entertaining.The bright, windowed den provides incredible flexibility, ideal as a home office, reading book, or guest space. The living and dining areas flow seamlessly onto an oversized terrace, creating an inviting space for both indoor and outdoor enjoyment. Experience the ultimate in urban convenience with direct indoor access to Loblaws and LCBO, and world-class amenities at your doorstep - from OrangeTheory Fitness downstairs to restaurants, cafés, shopping, banks, and entertainment just steps away. The Eglinton Subway, upcoming LRT, and nearby parks and schools make this location unbeatable for professionals and families alike.Residents enjoy resort-style amenities including a 24-hour concierge, an impressive fitness centre and yoga studio, indoor pool with hot tub, sauna and steam room, rooftop terrace with BBQ area, theatre room, and elegant party lounge with chef's kitchen. Whether you're a first-time buyer, investor, or urban professional, this suite combines style, functionality, and a vibrant lifestyle in one of Toronto's most sought-after neighbourhoods. (id:60365)
213 Falcon Drive
Woodstock, Ontario
Impressive 2-storey home backing directly onto Trevor Slater Park, offering unobstructed views of greenspace, a peaceful pond, and breathtaking sunrises from your private backyard. With over 2,600 square feet of finished living space, this home features a full walk-out lower level with a self-contained in-law suite, ideal for multi-generational living or flexible income potential. The main floor offers a bright, open layout with formal living and dining rooms, a functional kitchen, and a cozy family room perfect for both everyday comfort and entertaining. Upstairs, the spacious primary suite includes a 4-piece ensuite, with two additional bedrooms and a full bath completing the upper level. Laundry is conveniently located both upstairs and downstairs for added convenience. The fully finished walk-out basement includes a separate entrance, full kitchen, bedroom, bathroom, living and dining area, plus its own laundry. This true in-law suite provides the privacy and space needed for extended family or guests. Step outside into your own backyard retreat featuring a heated inground pool, multi-level deck, and direct access to scenic trails. The pool, greenspace, and east-facing orientation create the perfect setting for quiet mornings and vibrant outdoor living. Additional highlights include 2022 roof shingles, central air, 2022 furnace, a double garage, and a two-car wide driveway with extra boulevard parking for a total of five spaces. Located in North Woodstock near Algonquin Public School, Huron Park Secondary School, parks, shopping, and major commuter routes, this home combines comfort, location, and lasting value (id:60365)
147 Burns Avenue
Quinte West, Ontario
Discover the potential in this charming 3-bedroom sidesplit, set on an expansive 0.44-acre property surrounded by mature trees. Featuring a large, fully fenced backyard-perfect for kids, pets, or future landscaping projects-this home offers both privacy and space to grow. Inside, the home is ready for your personal touch and updates to bring it to its full potential. It features a high-efficiency natural gas furnace and central air conditioner. The exterior features include a durable metal roof, paved driveway, and newer garage doors, offering long-term peace of mind. Conveniently located close to Old Highway 2 and just minutes from shopping, schools, and the scenic Bay of Quinte, this property combines rural charm with urban convenience. Whether you're a first-time buyer, investor, or renovator, this is a fantastic opportunity to create your dream home in a sought-after location. (id:60365)
E - 513 Weber Street N
Waterloo, Ontario
OPEN HOUSE SATURDAY 1-3PM: Discover this fully renovated 2-bedroom, 2-bathroom condo townhome where every detail has been elevated to perfection. The finishes are so striking, you'll hardly believe it's a condo. Step inside to find updated flooring throughout the main and second levels, complemented by fresh paint and a modern open-concept design. The kitchen shines with quartz countertops, stainless steel appliances, under-cabinet lighting, and a gas stove for the home chef. Built- in Microwave vents to outside. A/C (2022), Roof (2019), Breaker panel (2021). Enjoy peace of mind with upgraded electrical, a new breaker panel, GAS FORCED AIR, and central air conditioning. The finished basement includes a stylish 2pce bathroom-spacious laundry room with laundry tub. With two parking spaces, sliders leading to a private backyard patio, and an ESA certificate attached, this home is truly one of a kind. (id:60365)
56 Islandview Way
Hamilton, Ontario
Welcome to 56 Islandview Way, a beautifully designed 4-bedroom, 3-bathroom home situated on a well-landscaped corner lot in a desirable neighborhood, offering the perfect blend of comfort, style, and functionality. CAN BE RENTED FURNISHED IF NEEDED. The spacious main floor features a bright formal living room, inviting family room, and dedicated dining area ideal for gatherings, along with a versatile den that can serve as a home office, study, or guest room. The kitchen is well-appointed with modern appliances, generous counter space, and direct access to a covered patio, creating a seamless indoor-outdoor flow for entertaining. Upstairs, you'll find four generously sized bedrooms, including a primary suite with a luxurious ensuite and ample closet space, providing a private retreat within the home. The backyard is a true highlight-beautifully landscaped and featuring a sparkling swimming pool, soothing hot tub, and covered outdoor lounge area, perfect for year-round enjoyment. Some furniture pieces can be included in the rental for added convenience, and please note that the basement is reserved for owner use. This exceptional property offers an elevated lifestyle-ideal for families or professionals seeking space, comfort, and elegance in one of the area's most sought-after locations. (id:60365)
1211 - 2285 Lake Shore Boulevard W
Toronto, Ontario
Luxury Lifestyle at Grand Harbour. Beautiful, Bright Apartment with ample space. Huge Main Bedroomwith large Den that is great for work from home opportunities. Large Kitchen with lots of counter space.Great layout! Grand Harbour has spectacular amenities with direct access to the Boardwalk andWaterfront, Bicycle trails. Resort like facilities including indoor pool and sauna, Fitness centre withAerobics and Exercise Room. Plus party rooms and Meeting Rooms. TTC at your door, close to schools,restaurants, shopping and Airport. (id:60365)
338 - 215 Lakeshore Road W
Mississauga, Ontario
Welcome to Brightwater in Port Credit. This one bedroom plus den has upgraded finishes, laminate floors, nine-foot ceilings, and a spacious balcony. The layout is clean and functional, with modern touches throughout. You're in one of Mississauga's most desirable neighbourhoods, steps from Farm Boy, Loblaws, Cobs Bread, LCBO, banks, salons, and some of the best restaurants in the area. Waterfront trails, scenic parks, and the main Port Credit strip are all a short walk away. Brightwater offers great amenities, including a virtual concierge, fast internet, a resident app, EV charging, and keyless entry. Commuting is easy with the exclusive Brightwater shuttle to Port Credit GO, public transit at your door, and quick access to the QEW.A rare chance to own in one of Mississauga's top waterfront communities. Move in and enjoy the Brightwater lifestyle. (id:60365)
2508 - 5105 Hurontario Street
Mississauga, Ontario
Welcome to this sun filled, brand new, never-lived-in 2-bedroom plus Media Room corner unit condo offering an upscale lifestyle in the heart of Mississauga with unobstructed views of west. The suite comes with an impressive floor plan with soaring 9-foot ceilings and is fully upgraded with sleek laminate flooring throughout. The open-concept living and dining area flows seamlessly into a functional Media Room, which serves perfectly as a home office or cozy reading nook. A gourmet kitchen featuring elegant quartz countertops, an attractive backsplash, European-style cabinetry with valance lighting and a set of stainless steel premium appliances completes the space. The spacious Primary Bedroom includes a large window, a 3-piece ensuite, and a large closet, while the second bedroom also offers ample natural light and a full closet. Added comforts include separate thermostats for both bedrooms, stylish Zebra Blinds covering all large windows, and a open balcony ideal for summer relaxation. This unit includes one under ground parking space. Situated just off Highway 403 and minutes from Square One, with the upcoming LRT steps from your door. This is urban living at its finest with first class amenities for you to enjoy. Be the first to call this modern and sophisticated suite your home. (id:60365)
99 Jay Street
Toronto, Ontario
Charming Bungalow Located In The Maple Leaf Community With A Premium Lot Of 50'X150'Feet! This 3 Bedroom Home Has Been Newly Renovated, Freshly Painted, Has Inviting Living Space, Large New Eat-In Kitchen Boasting A Huge Backyard To Enjoy! Utilities Included! (Water, Hydro) and 1 Parking Space in Shared Driveway. Coin Operated Laundry in Lower Level. Near all amenities in a quiet, mature neighbourhood, steps to Keele Street bus, Lawrence Ave, & 401 highway. Minutes drive to Yorkdale Mall, Humber River Hospital, Lawrence West subway, St Jerome Catholic French Immersion & York University. NO smoking. (id:60365)
25 Birchbank Road
Brampton, Ontario
Ideal for first-time buyers or savvy investors! **Big Lot**Move-in ready**, recently renovated detached back split 3 with attached garage in a prime, family-friendly neighbourhood. This stunning home boasts 4 spacious bedrooms and 2 full bathrooms. Key upgrades include: Furnace(2022), A/C (2022), Electrical panel upgrade to 100 amp (2024), basement's washroom (2024).Enjoy ultimate convenience near top schools, parks, shops, and amenities. **Bonus parking space-fits 4 cars, including the garage!** (id:60365)
304 - 3883 Quartz Road
Mississauga, Ontario
1 Bedroom Executive Suite in Prestigious M-City Condos, Walk to Square One, Transit, School, Shopping. You Don't Need a Car. Tenant Will Pay the Utility Cost. (id:60365)

