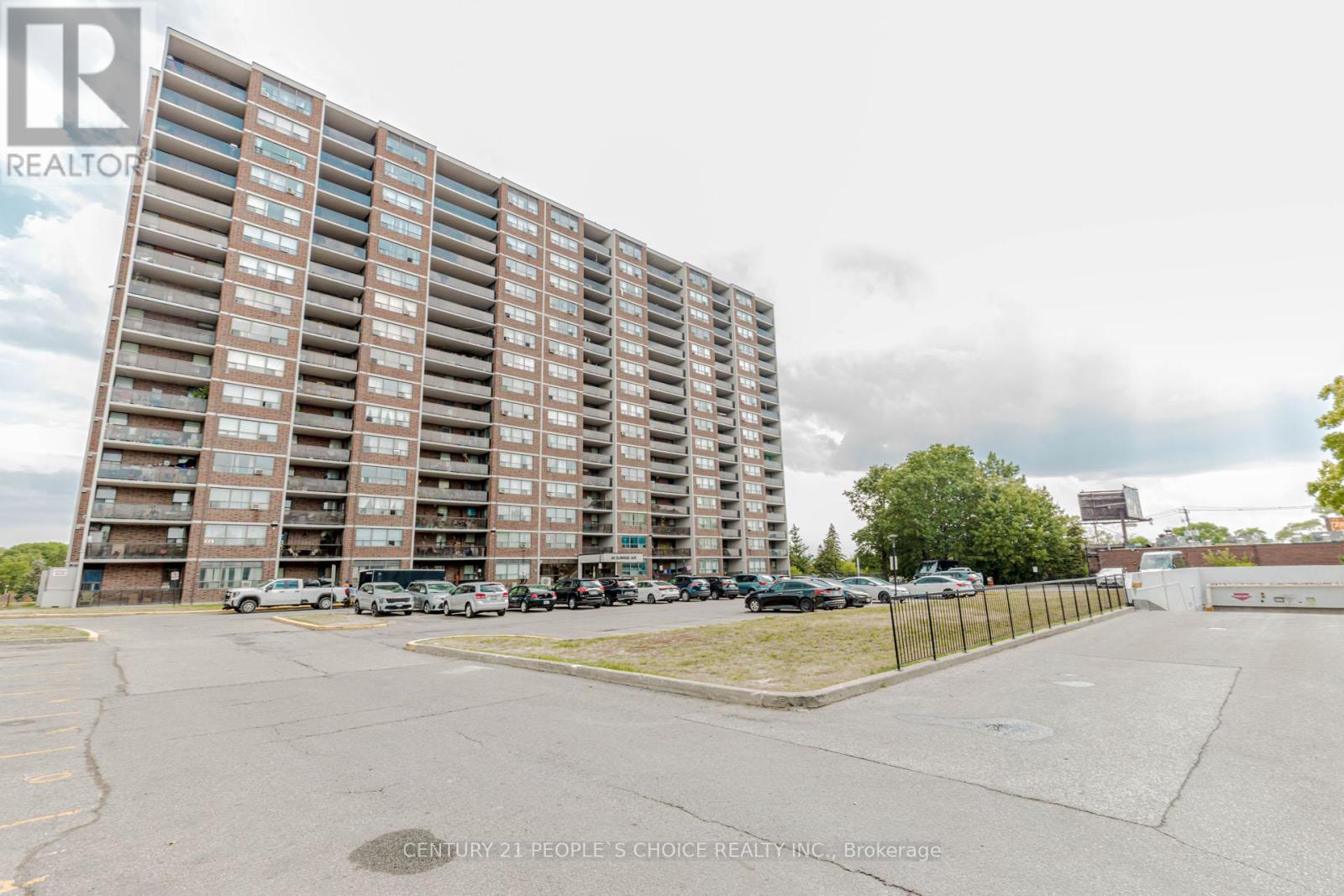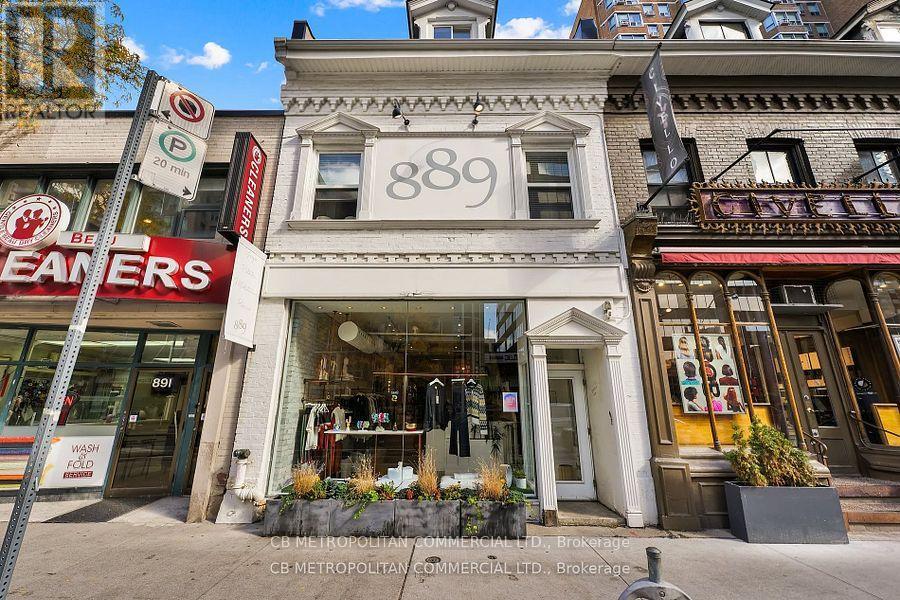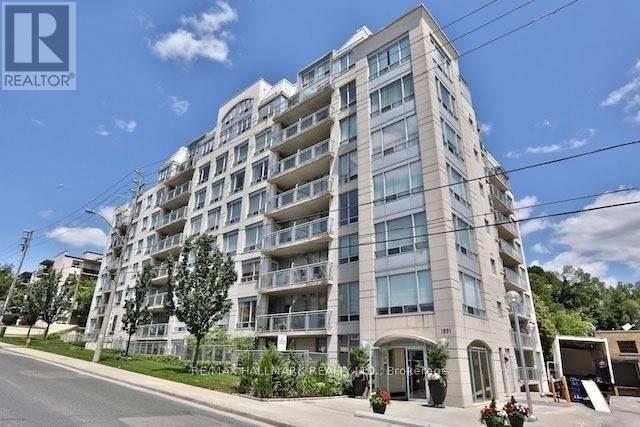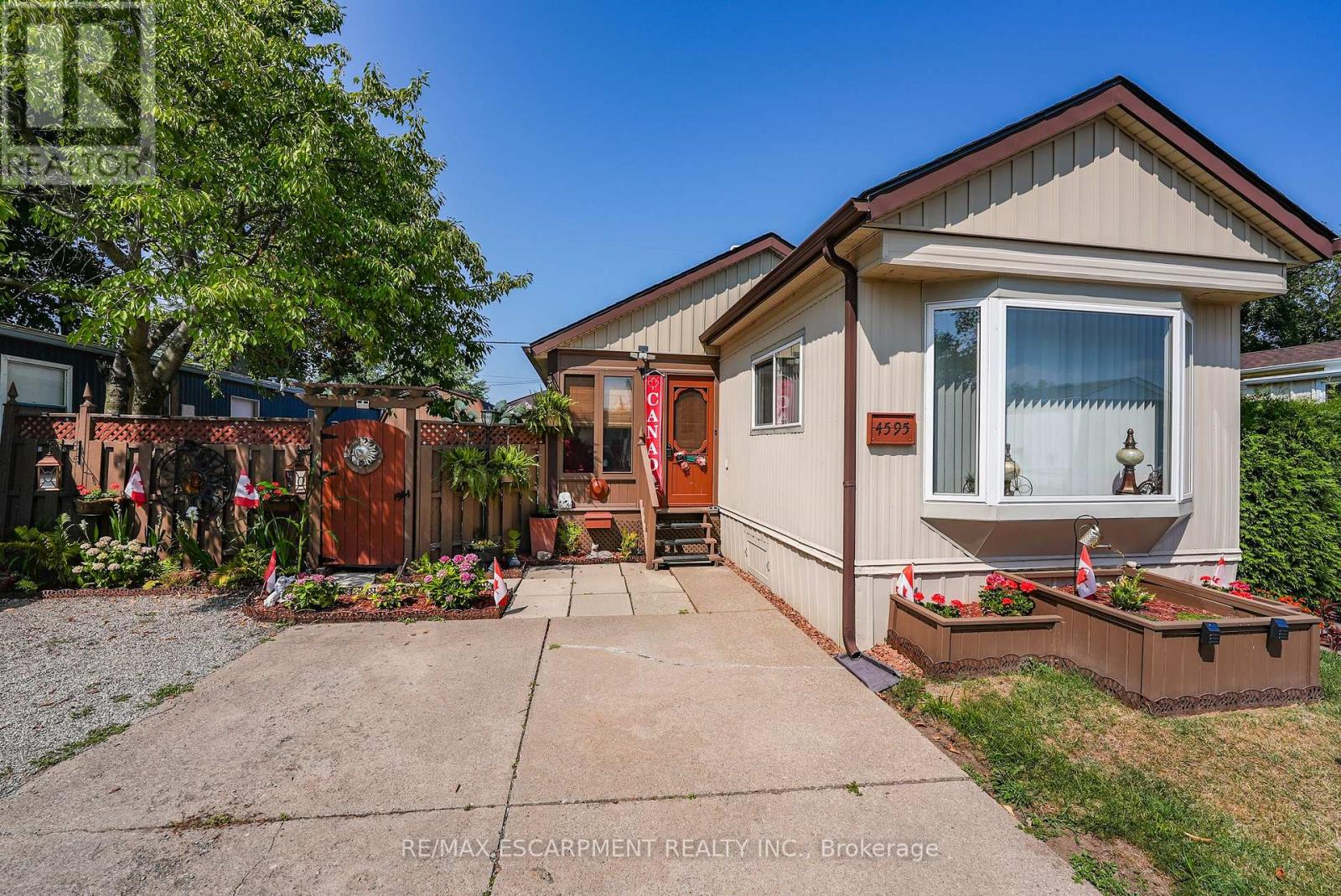19 Chieftain Crescent
Toronto, Ontario
Welcome to 19 Chieftain Crescent, a charming 2-storey family home located in St. Andrew-Windfields, one of Toronto's most prestigious neighbourhoods. This 4-bedroom, 4-bathroom residence features a bright, spacious walk-out basement, freshly painted interiors, brand new flooring throughout the second floor, and beautifully renovated primary ensuite. Home office with built in cabinetry in mail floor. Generous sized bedrooms, tons of storage. The property boasts a curved double driveway, a 2-car garage, and a massive backyard perfect for entertainment. Surrounded by multi million dollar homes; many with private security regularly patrolling the streets. This property is situated within one of Toronto's top-rated school district, with easy access to Highway 401, shopping, dining, and more. (id:60365)
3308 - 100 Dalhousie Street
Toronto, Ontario
Stunning high-rise tower in the heart of Toronto at Dundas and Church, featuring luxurious finishes and breathtaking city views. 1+1 Bedroom, 2-Bath Unit. This unit is just steps away from public transit, boutique shops, restaurants, universities, and cinemas.Residents enjoy 14,000 sq. ft. of exceptional indoor and outdoor amenities, including a fitness center, yoga room, steam room, sauna, party room, BBQ areas and more! (id:60365)
1418 - 181 Sterling Road
Toronto, Ontario
Looking for a stylish place to call home in one of Toronto's coolest neighbourhoods? This bright 1-bedroom, 1-bath suite at House of Assembly in Sterling Junction has everything you need and more! Enjoy open-concept living with floor-to-ceiling windows, a modern kitchen with quartz counters and built-in appliances, plus a private balcony that brings in loads of natural light, perfect for sipping your morning coffee or winding down after work. Step outside and you're just moments from everything: GO Bloor Station, the UP Express, TTC, the West Toronto Rail path, MOCA, Henderson Brewery, local cafes, restaurants, galleries, and so much more. It's the kind of neighbourhood where creativity meets connectivity. The building is packed with great amenities: a fully equipped gym, yoga studio, rooftop terrace with BBQs and hangout zones, a co-working lounge, dog run, kids' play area, and more. One LOCKER is included for extra storage! Vacant and ready for you to move in come make this amazing space your new home! STUDENT AND NEWCOMER WELCOME (id:60365)
1105 - 45 Sunrise Avenue
Toronto, Ontario
Rare Find Sun-Filled 3-Bedroom Condo with Modern Upgrades & All Utilities Included!Welcome to this newly renovated 3-bedroom, 2-bathroom condo offering 1,125sq. ft. of bright, open-concept living space in the highly sought-after Victoria Village community (Victoria Park & Eglinton).Enjoy low maintenance fees that include ALL utilities, plus 1 parking spot and 1 locker for your convenience. Key Features:Stylish Renovations: Brand-new stainless steel appliances, undermount sink, modern countertops, tiled backsplash & high-end fxturesSpacious Layout: Open-concept living & dining area with vinyl flooring, updated light fixtures, and large windowsPrivate Outdoor Space: Walk-out to a massive balcony with stunning south-east views luxurious bathrooms: beautifully upgraded with quality finishes generous bedrooms: large closets; primary bedroom with ensuite and walk-in closet Functional Laundry Area: Spacious ensuite laundry with extra storage building amenities:Basketball court, tennis court, outdoor pool, sauna, gym, party/media room, and recreation area all in a recently renovated building with ample visitor parking. Prime Location:Steps to TTC, minutes to Victoria Park Subway & DVP/Hwy 404, walking distance to shopping, schools & the upcoming LRT, and only a short drive to downtown Toronto. One of the best buildings in the complex move-in ready. (id:60365)
889 Yonge Street
Toronto, Ontario
Seize this opportunity to establish your business in one of Toronto's desirable retail corridors along Yonge Street, north of Bloor. A turn-key Fitness/Wellness landmark is ready to be established again and already outfitted with Washrooms, locker, showers, open studio spaces and treatment rooms. The main floor is also ready for retail storefront with a versatile walk up to 2nd floor. Ideally situated between Bloor and Rosedale Subways, this vibrant stretch has an eclectic mix of shops, cafes, and professional services. This high-exposure unit features large, street-facing display windows for branding to both pedestrian and vehicular traffic. The expansive frontage provides maximum visibility and natural light, making it an attractive space for a wide range of retail or service-based businesses, including but not limited to salons, wellness studios, professional offices, boutiques, and specialty food shops. The property offers separate rear access with one parking space, enhancing operational convenience for deliveries or staff access. The layout offers a flexible interior that can be easily adapted to suit your business needs, and the surrounding neighbourhood continues to see strong foot traffic, residential development, and commercial growth. (id:60365)
2309 - 5 Soudan Avenue
Toronto, Ontario
Explore Urban Living In This Spacious 1 Bed + Den Condo At The Art Shoppe Condos, Nestled In The Vibrant Yonge And Eglinton Neighborhood. 98/100 Walk Score And 95/100 Transit Score. This Bright Unit Features An Open-concept Kitchen With Appliances And Large Windows. Elevate Your Lifestyle With Amenities Such As Party Room, Lounge Area, Kids Club, Private Dining Room And More! (id:60365)
Th16 - 165 Pears Avenue
Toronto, Ontario
Your secret escape in the heart of the city is calling-fulfill your urban housing wishes frm a timelessdesign&luxurious townhouse at AYC where Yorkville meets the Annex! Nestled in a courtyard-facing pocket, thisSun-filled/SW facing End unit offers the upmost privacy&natural light like a semi! $100k+ spent onupgrades&Extremely well maintained!10 ft ceiling on main&9 ft on the rest of the flr, solid hardwood flrthroughout, marble tile flr & bathrm wall on all levels, designer light fixture, R-I Central Vacuum system, directaccess to private garage frm basement. Functional main flr w/dedicated SW facing dining area of the 167sqft frontpatio garden view! A chef inspired/family size kit W/Quorastone counters& 1-piece backsplash, ceiling heightcabinetry, 5 burner Jennair cooktop&oven, Bosch dishwasher, Liebherr 30" panelled fridge,hood fan,mw& aextended panty rm! 2nd flr-the entire space is dedicated to grand SW facing primary suite+an office area, a truesanctuary w/a marble 5piece ensuite&his &hers W/I closets.The 3rd flr offers 2 additional corner facing bedrms& afull marble bath, perfect for kids, guests, or a home office. 4th flr offers mechanic rm w/extra storage area, a servingarea that leads to the roof top terrace w/300 degree of unobstructed city view! Ready for you this summer w/trees,outdoor furniture, gas bbq, planters, pergola incl- fullfill your backyard oasis goal& entertain your loved ones! Fullaccess to 181 Bedford Rd amenities incl. business centre, 24-hr concierge, gym, rooftop terrace w/sun deck, partyrm, pet wash&guest suites. Walking Distance To Yorkville/Bloor St, designer shops, fine dining, entertainment,UofT, George Brown&Casa Loma.Easy Access To TTC &St. George Station (6-min Walk) Close To Green Spaces:Forest Hill Road Parkette,Taddle Creek Park,Ramsden Park&Most Revered Private Schools Such As UCC, BSS,&Branksome Hall.Internet included.Experience The Pinnacle Of City Living In This Stunning Townhome-YOURURBAN OASIS AWAITS! (id:60365)
3302 - 88 Blue Jays Way
Toronto, Ontario
Toronto Broadway -Bisha Hotel & Residences. The Best Lay Out -663sqft Of The 1+1 Bedroom Sun Filled /NE CornerUnit W/Lake View & Cn Tower, Sky Dome & 1 PARKING+LOCKER. High End Kitchen Finished With Natural StoneCounters, Island & Backsplash, Top Of The Line Appliances, Marble Bath, Floor To Ceiling Windows, 9 ft ceiling,engineered hardwood flooring, Balcony, Large Closet In extra large Master! Luxurious Amentities Include A Rooftop DeckW Infinity Pool , 24 Hr Concierge, Fitness Centre, Enjoy "Bisha Lifestyle" Which Offers 44th Floor Patio, Kost Restaurant,First Restaurant By Iron Chef Participant, Akira Back, Mister C Hotel Lobby Bar And 15% Discount At Frenchmade Cafe.Valet Parking & Dry Cleaning At extra cost. Easy access to the Rogers Centre, Air Canada Centre, CN Tower, and thevibrant dining and entertainment options of King West Neighbourhood. Walking distance to TTC, SUBWAY AND PATH. (id:60365)
4 Saddletree Drive
Toronto, Ontario
A Exceptional Custom-Built Home on a South-Facing Cul-de-Sac sitting on a majestic approximately 100ft wide lot in the backyard. Nestled on one of the original builder lots with appri, this beautifully renovated residence offers 4+3 bedrooms and sits on a premium lot backing onto a tranquil, winding river and pond. Enjoy wide, sweeping views from every angle arguably the best in the neighbourhood! Featuring 4 walk-outs to expansive updated decks with sleek glass railings, including a large deck off the kitchen and a private one from the primary suite. The professionally finished walk-out basement adds versatile living space, complete with a stone-accented recreation room and additional bedrooms. Designer brick exterior, metal rear fencing, and an elegant 4 ft x 4 ft skylight above the spiral staircase add to the home's architectural charm. Inside, you'll find a cathedral-style hallway, granite floors in the foyer, kitchen, and laundry, plus a fully modernized kitchen with granite counters and backsplash. The granite fireplace in the family room is a cozy focal point. This is a must-see property for those seeking luxury, privacy, and breathtaking views. (id:60365)
Ph801 - 1801 Bayview Avenue
Toronto, Ontario
Welcome To The Bayview. Rarely Available Two-Story Corner Penthouse, Ideally Located In The Heart Of Leaside. Just A Few Steps TTC, New LRT, All Conviences, A Short Stroll To Sunnybrook, Excellent Leaside Public & High School And Sherwood Parks. Spanning Over 2800 Sqft, This Residence Boasts Three Bedrooms Plus A Den, Three Luxurious Bathrooms, Three Expansive Balconies, Three Underground Parking Spaces, A Double Locker, And Breathtaking 180-Degree Panoramic Views. The Home Features An Open Concept Dining And Living Area, A Cathedral Ceiling In The Dining Room, A Private Master Retreat, A Gourmet Eat-In Kitchen, Generous Storage Space, And Spacious Bedrooms. (id:60365)
160 Hidden Creek Drive
Kitchener, Ontario
Beautiful 4-Bedroom, 4-Bathroom Home Backing onto Green Space Welcome to this stunning over 2000 square ft finished (Including basement), 2-storey open-concept home perfectly positioned with no rear neighboursjust peaceful views of lush green space. The main floor offers a bright and spacious layout ideal for entertaining, with seamless flow from the modern kitchen to the dining area and living room, and direct access to a large deck for relaxing or hosting summer BBQs. Upstairs, youll find three generous bedrooms, including a primary suite with a walk-in closet and private ensuite bath. The fully finished lookout basement adds even more living space, complete with its own bathroom, perfect for a rec room, home office, or guest area. Outside, the fresh concrete double driveway and double garage provide ample parking. Most of the stylish furniture can be included, making moving in a breeze. Located close to shopping, great schools, restaurants, and scenic trails, this home offers both convenience and tranquilitya rare combination. (id:60365)
4595 Martha Lane
Lincoln, Ontario
COMFORT, CONVENIENCE & COMMUNITY ... Welcome to 4595 Martha Lane, located in the charming Golden Horseshoe Estates community, just minutes from the QEW, scenic vineyards, local restaurants, parks, and shopping. Only 10 minutes to the Grimsby GO Station, 30 minutes to Niagara Falls and the U.S. border, and just an hour from Toronto, its the perfect blend of small-town charm and big-city access. Step into the inviting screened-in front porch, perfect for enjoying a morning coffee, and walk into a bright mudroom leading directly to the UPDATED KITCHEN. Renovated just 6 years ago, the kitchen features modern appliances and durable vinyl flooring that flows seamlessly throughout the home. The spacious, sunswept living room boasts large, UPDATED WINDOWS that fill the space with natural light. Down the hall, find a versatile bedroom/den with the updated electrical panel, and a 4-pc bathroom conveniently located behind the laundry area. The primary bedroom offers a generous closet and houses the tankless hot water heater for added efficiency. Across from the laundry is a 4-SEASON SUNROOM with an abundance of windows, sunlight, and sliding patio doors opening to a private deck. Here, enjoy a large GAZEBO (patio furniture included), a Napoleon gas BBQ, and a wood pathway leading to the driveway. The PRIVATE YARD is a gardener's delight, featuring numerous gardens and a unique double-shed setup - one large shed with hydro and loads of storage, and a smaller attached shed for extra space. A gated area behind the sheds offers added privacy. With a roof replaced 8 years ago, extra-insulated flooring, parking for 3 vehicles, and a pad fee of $737.86/month including taxes & water, this property blends comfort, function, and outdoor enjoyment in an unbeatable location. CLICK ON MULTIMEDIA for virtual tour, drone photos, floor plan & more. (id:60365)













