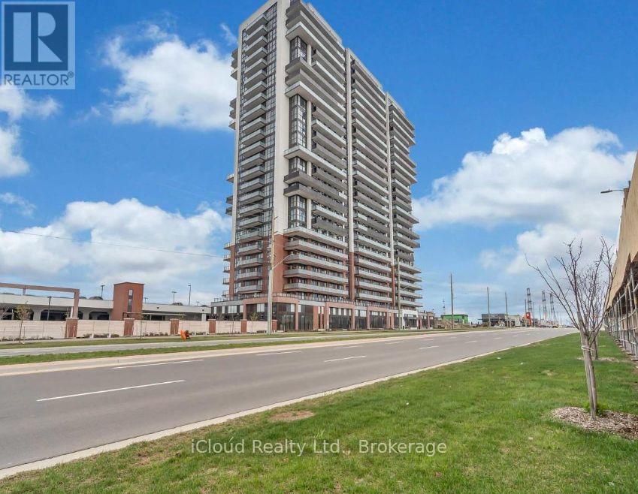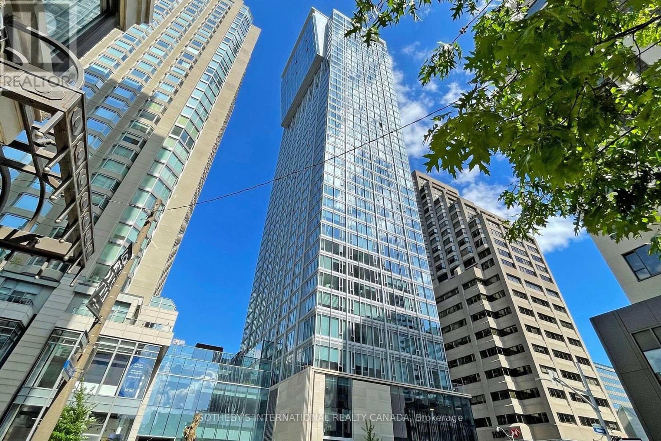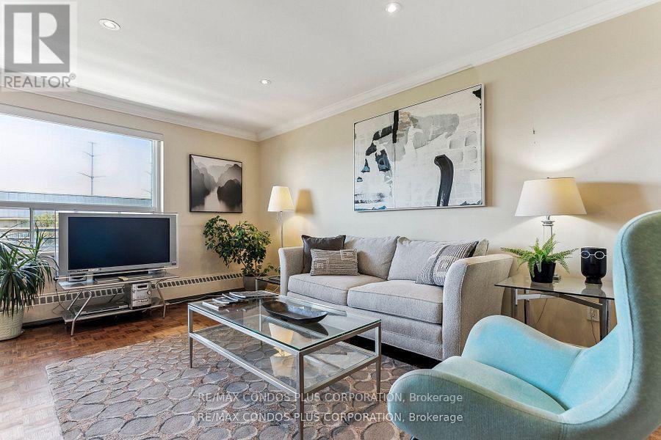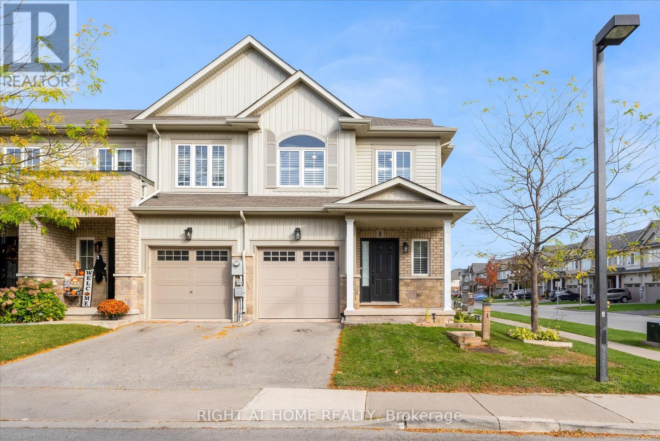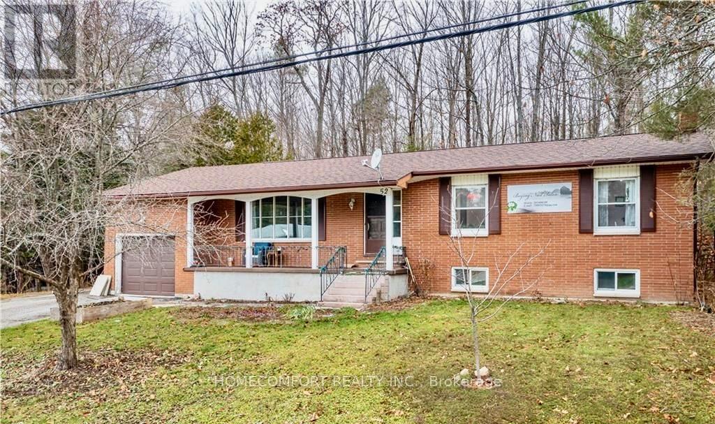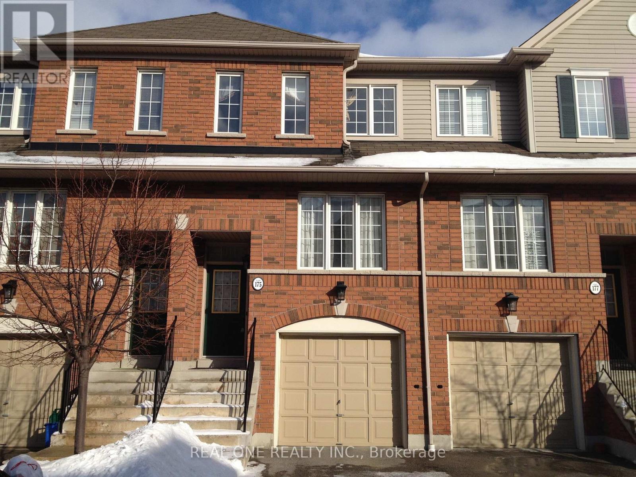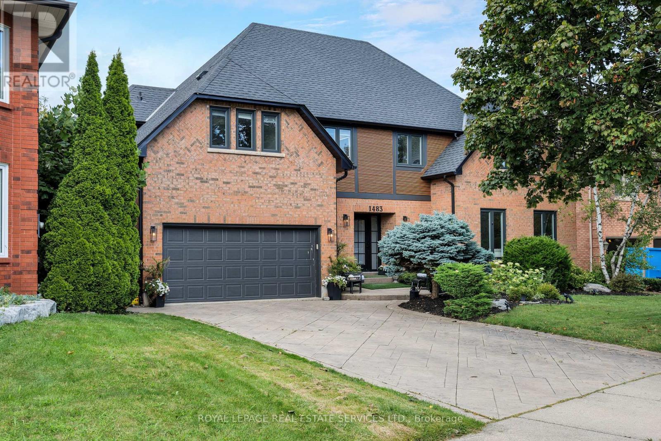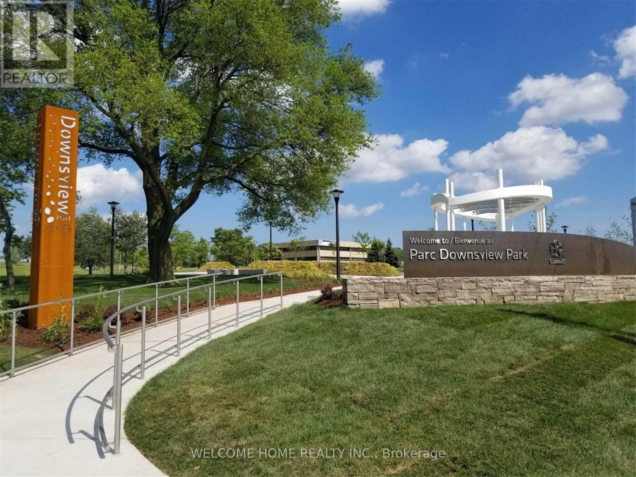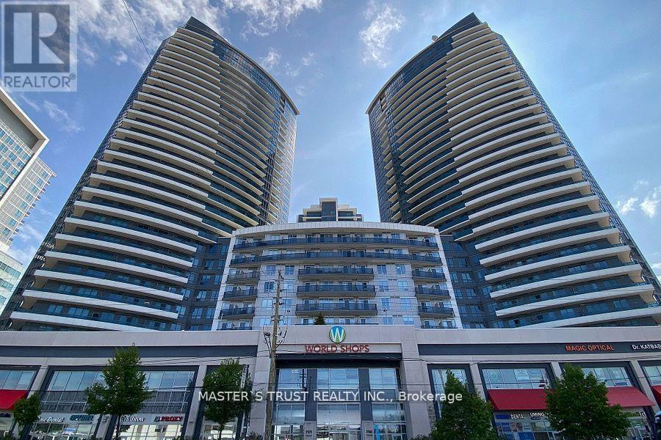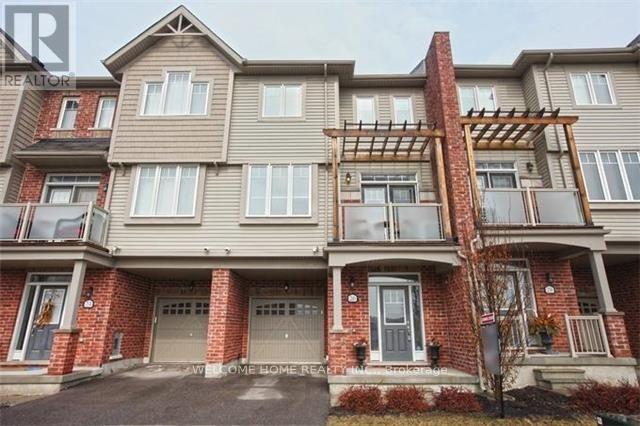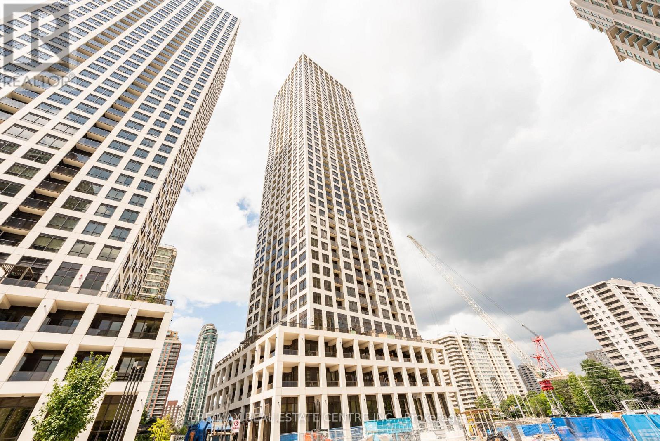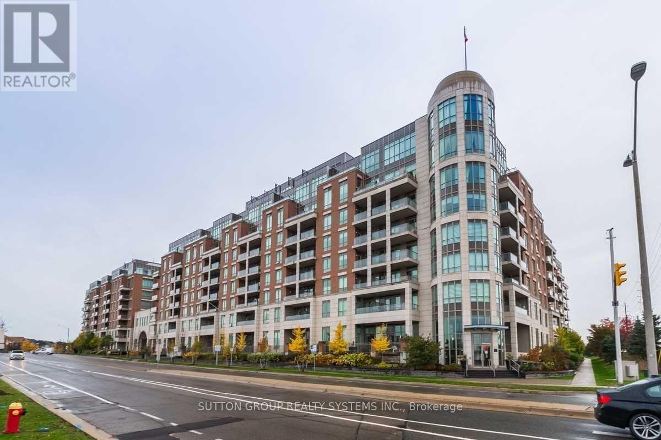1917 - 2550 Simcoe Street N
Oshawa, Ontario
Internet included in the listed price. Fully Furnished 2 Bed 2 Bath Unit In The UC Tower By Tribute Communities. Includes A Parking. Ideal and very Practical Layout W/ Split Bedroom Design. Large Open Balcony. Huge L shape Balcony wrapping the unit. Thousands spent on furniture, modern décor design. Close To Costco, Commercial Plaza And Local Transport. All banks close by. McDonalds' located at a 1 min walk. A must see, Don't Miss It. Laundry In unit. Property is also for sale. (id:60365)
605 - 188 Cumberland Street
Toronto, Ontario
Nestled Within The Cumberland Tower, This One-Bedroom Condo Epitomizes Urban Luxury In Toronto's Yorkville District. Boasting High-Quality Finishes, Floor-To-Ceiling Windows, &Premium Appliances, It Offers A Perfect Blend Of Elegance & Comfort. Its Prime Location Near Public Transportation, Upscale Shopping, & Renowned Dining Establishments Ensures Both Convenience & Access To The City's Vibrant Cultural Scene. With Its Refined Design & Proximity To Amenities, This Condominium Presents An Ideal Choice For Those Seeking A Sophisticated Urban Lifestyle. Located At Cumberland St & Avenue Rd, This Unit Features Expansive Windows, Laminate Plank Floors, & Custom Kitchen Cabinetry With Integrated Miele Appliances. With Easy Access To The TTC Subway & Close Proximity To The University of Toronto, It Promises A Seamless Urban Living Experience. (id:60365)
409 - 71 Jonesville Crescent
Toronto, Ontario
Buyers & Agents check this out! Turn Key Unit that checks all the boxes! Value-Space-Location! Top Floor, 735 Sq. Ft. 1 Bdrm. Dining Room W/Sliding door W/O to Private 138 Sq Ft Balcony-only 3 one BR units have this size Superb bright S/W Panoramic View on Quiet North York residential Street W/Multi million dollar Townhomes. This full reno (gutted 15 years ago) Total Custom Upgraded unit W/continuing updates to present HAS Large thermal windows-smooth ceilings-crown moldings-7 in. baseboards. 2 Panel doors-Recessed lighting & tracks-Updated Electrical W/Extra Decora wall outlets & Dimmer Switches- High end finishes. 13 Ft Granite Counters. Kit w/12 drawers-abundant storage upper Cabinets - spacious Base cabinets -Chrome Lazy Susan-Slat wood Wine rack. Large Breakfast bar, Travertine stone Backsplash & Flooring. Ready for Gourmet cooking & Sumptuous entertaining--before strolling to the private 31.8 ft Updated April 2025 Balcony to enjoy a beautiful evening view. LRT on Eglinton East. Bermondsey & Victoria Park stops working soon, Minutes to all amenities in multiple Plazas & Bus to Downtown. East parking lot entrance has wheelchair accessibility, easy access to lockers, furniture moving and in and out deliveries. Note low ALL inclusive Maint.+Taxes ONLY $604.51 Do not miss out on this markets amazing opportunity. Not a co-op, No Board approval, No shares (id:60365)
1 - 5084 Alyssa Drive
Lincoln, Ontario
Welcome to #1, 5084 Alyssa Drive, Beamsville! This beautiful end-unit freehold townhouse with no rear neighbours, offers 3 bedrooms, 4 bathrooms, California Shutters throughout, and a fully finished bachelor in-law suite - perfect for extended family or guests. The main floor features 9 ft ceilings, a bright eat-in kitchen, cozy living area, powder room, and garage access. Upstairs, the primary bedroom includes a walk-in closet and 3-piece ensuite, with two additional bedrooms and convenient upper-level laundry. The basement in-law suite has a separate entrance through the garage, complete with a kitchenette, 4-piece bathroom, laundry, and plenty of storage.Enjoy outdoor living in the fully fenced backyard with a large deck and storage shed. Visitor and street parking are available. This home is ideal for families with close proximity to Rotary Park, Fleming Memorial Arena/Library, no rear neighbours and close to vineyards and orchards. Located close to highways, shopping, schools, community centre, and places of worship, this home blends comfort, convenience, and functionality in one desirable package. Don't miss out on this home! (id:60365)
52 Meadow Park Drive
Huntsville, Ontario
Exceptional in town family bungalow located in the highly desired area of the Meadow Park subdivision with children's playground, tennis/pickle ball courts. East walking to town stores and restaurants. This unit has new renovated kitchen and flooring. 3 Pcs bathroom and cold room. This is Furnished unit and the laundry will be shared with upper unit. Spend your mornings enjoying the privacy of your back yard with a good book and a morning beverage. (id:60365)
175 - 4950 Albina Way
Mississauga, Ontario
Lovely Family Home In Desirable Square One Area. Bright & Spacious, This 3-Bedroom,3-Bathroom Gem Offers A Perfect Blend Of Comfort And Convenience. Very Clean And Family Sized Kitchen. Hardwood Flrs On Main And High Quality Wood Flrs On 2nd & Ground Flrs. W/O From Family Rm To Patio. Direct Access To Garage From House. Steps To Grocery/Banks/Restaurants/Coffee Shop/LRT. Close To Hwy 403/401. One Bus To Subway Station. (id:60365)
1483 The Links Drive
Oakville, Ontario
Experience the ultimate in luxury living, style, & location in this extensively renovated 4+1-bedroom, 4.5-bathroom executive home in the prestigious Fairway Hills community, bordering the world-renowned Glen Abbey Golf Course. The backyard is a private resort-style haven, featuring an inground pool, relaxing hot tub, & expansive stamped concrete patios perfect for summer entertaining & outdoor living. Inside, the main & upper levels underwent a complete designer transformation in August 2024, with walls removed to create a sophisticated, open layout. Every detail exudes elegance with new bathrooms, white oak hardwood floors, crown mouldings, a custom staircase, designer lighting, smooth ceilings, baseboards, trim, interior & exterior doors, windows, & a show-stopping chefs kitchen. The roof, pool liner, & cover were also newly replaced for peace of mind. Enjoy effortless entertaining in the spacious living room with an inviting fireplace, the formal dining room with custom built-ins, & the oversized family room with a fireplace. The stunning custom kitchen boasts sleek cabinetry with accent lighting, quartz countertops, a large island with a breakfast bar, high-end appliances, including a 6-burner Wolf gas range, & a walkout to your backyard retreat. Upstairs, discover 4 bright bedrooms & 3 spa-inspired bathrooms, including a serene primary suite with custom cabinetry & a luxurious 5-piece ensuite featuring a sculpted soaker tub & oversized glass shower. The fully finished lower level offers endless possibilities with a sprawling recreation room, fireplace, wet bar, games area, a private guest suite & a luxurious full bath. Start your dream life in Glen Abbey, a highly coveted Oakville community celebrated for its scenic trails, top-rated schools, & unbeatable proximity to restaurants, shopping, hospital & major highways. Fairway Hills Association fee $1000/year (id:60365)
5 - 159 William Duncan Road
Toronto, Ontario
INSIDE DOWNSVIEW PARK! Freshly Painted, Upgraded Light Fixtures, Inside Downsview Park, Rare floor plan of 2 bedroom + Full Size Den. 1 Washroom, 1 Parking. Front and Rear Patio, Open Concept with Laminate Flooring, Large Kitchen Island, Stainless Steal appliances, Full Size Laundry Machines. Shuttle to Subway Station. Walk to the park, pond, playgrounds, & farmers market. Mins from York University, Yorkdale Shopping Centre, local eateries, and more! Enjoy all the city has to offer with a community feel. (id:60365)
739 - 7171 Yonge Street
Markham, Ontario
Enjoy the luxuries of convenient condo living in the sought-after "World On Yonge" By Liberty Development! Access to a five-star shopping mall without even stepping foot outside! Includes cafes, supermarkets, restaurants, banks & much more! Top schools! The functional open concept floorplan and 9ft ceilings, 728 sf per builders plan, biggest one plus den plan! allow for natural light to flow throughout this spacious 1+Den! Very bright spacious feel. Shows with confidence! The kitchen features stainless steel Appliances, a built-in microwave, speckled granite countertops, subway tile backsplash, and dark euro-style cabinetry. Living room walks out to the balcony with southeast exposure. Large den makes for a perfect at-home office! It can also be used as a second bedroom! Primary bedroom has large windows and a double closet for ample storage. 4pc Bathroom boasts tile floors, shower tub, and single vanity with granite countertops. Unit also features in-suite laundry with dryer & washer. Building amenities include an indoor swimming pool, gym, 24hr concierge, library, party room, guest suites, underground visitors parking & more! Don't miss the bright & spacious executive condo! (id:60365)
26 Larson Peak Road
Caledon, Ontario
Open Concept 3 bedroom, 2 Washroom, 2 Parking, Townhouse. Modern Kitchen with Large L shaped Island, stainless steal appliances. Large Living room, Dining room area, Pot lights Throughout with Walk out to Balcony, with no Front Neighbor facing Pond and Greenery. Walking Distance To Community Center, Schools, Trails, Grocery And Medical Centers. (id:60365)
206 - 30 Elm Drive W
Mississauga, Ontario
Welcome to Solmar Edge Tower 2, a newly built condominium in Mississauga's highly desirable City Centre. This spacious two-bedroom, two-bathroom suite features 9' floor-to-ceiling windows and a full-length terrace with stunning southeast views, filling the home with natural light and creating an exceptional living and entertaining space. Enjoy an open-concept layout with a generous living/dining area and a beautifully upgraded kitchen equipped with high-end built-in appliances. The primary bedroom offers ample space, a large walk-in closet, and a stylish 3-piece ensuite bathroom. The second bedroom also includes its own 4-piece ensuite, providing added comfort and privacy. The unit is carpet-free and includes an in-suite laundry room for convenience. Located in the heart of downtown Mississauga, you are just steps from Square One, the main transit terminal, GO buses, Sheridan College, Living Arts Centre, Celebration Square, Central Library, YMCA, banks, restaurants, shops, and entertainment. Quick access to Cooksville GO, Hwy 403/401/QEW, Port Credit, and many other nearby attractions. This condo is perfect for couples, students, and small families. Don't miss this amazing opportunity-call today to schedule your private viewing! (id:60365)
116 - 2480 Prince Michael Drive
Oakville, Ontario
Bright & Spacious 1+Den Condo for Lease in Prestigious Emporium at Joshua Creek! Featuring an open-concept layout with 10-ft ceilings, this unit offers a modern, upgraded kitchen with stainless steel appliances, quartz counters, ceramic backsplash, and a breakfast bar. The spacious primary bedroom includes a walk-in closet with organizer wardrobe. A large versatile den can serve as an office, dining area, or second bedroom. Enjoy hotel-style amenities including an indoor pool, gym, party room, theatre room, billiard room, meeting room, sauna, guest suite, and 24-hour security. Conveniently located across from a shopping plaza with easy access to 403/QEW/407. Includes 1 parking and 1 locker. (id:60365)

