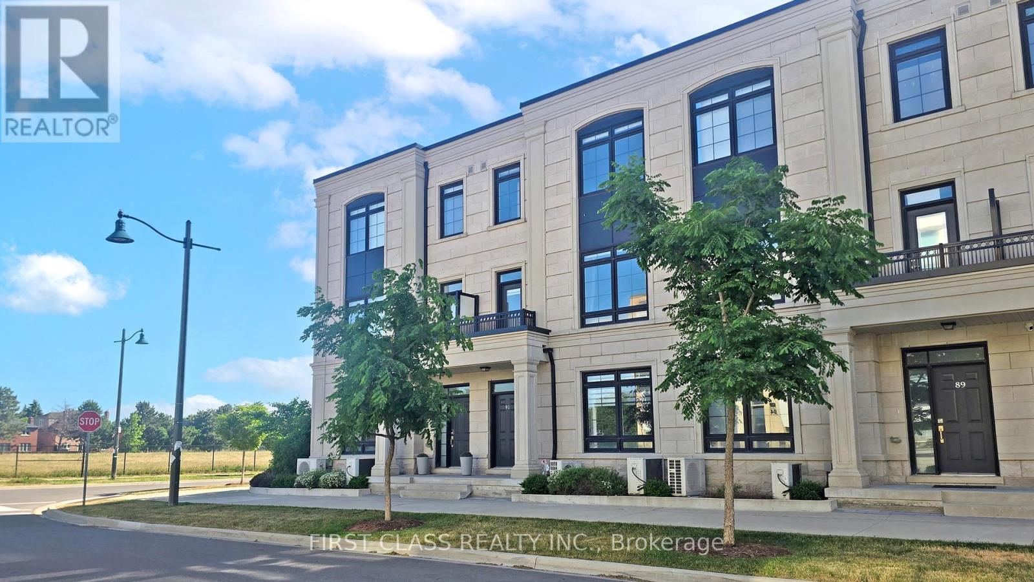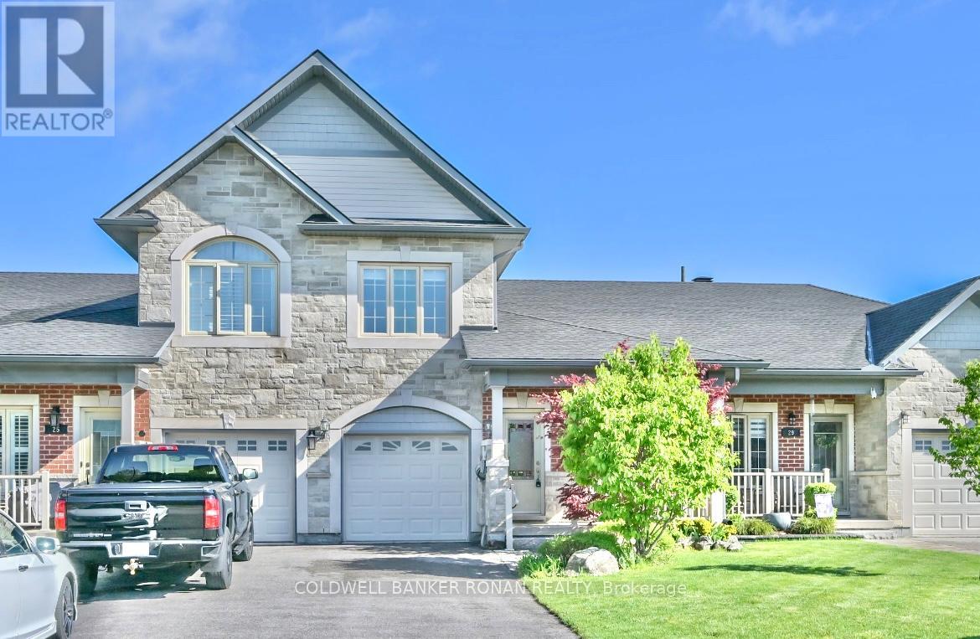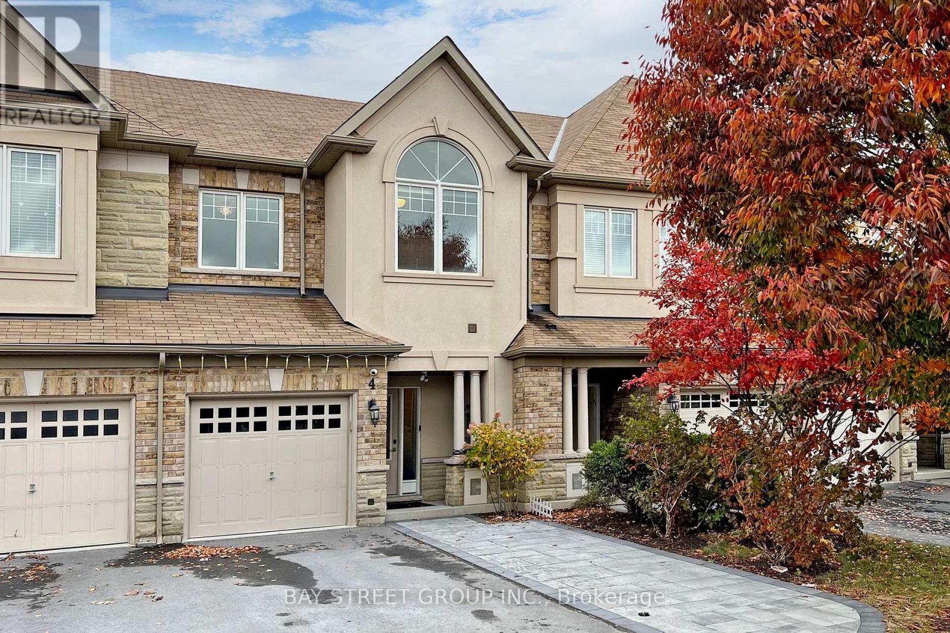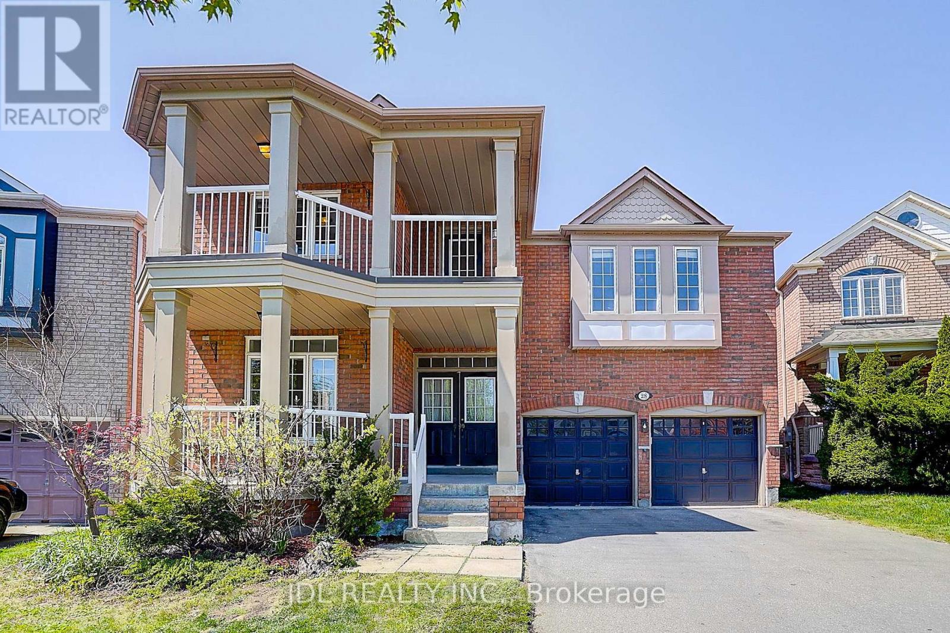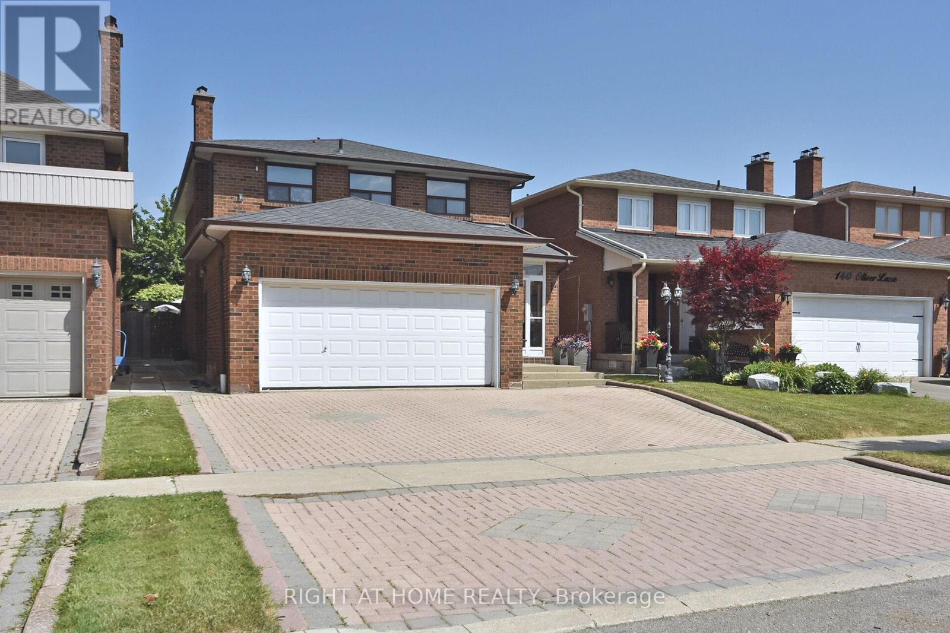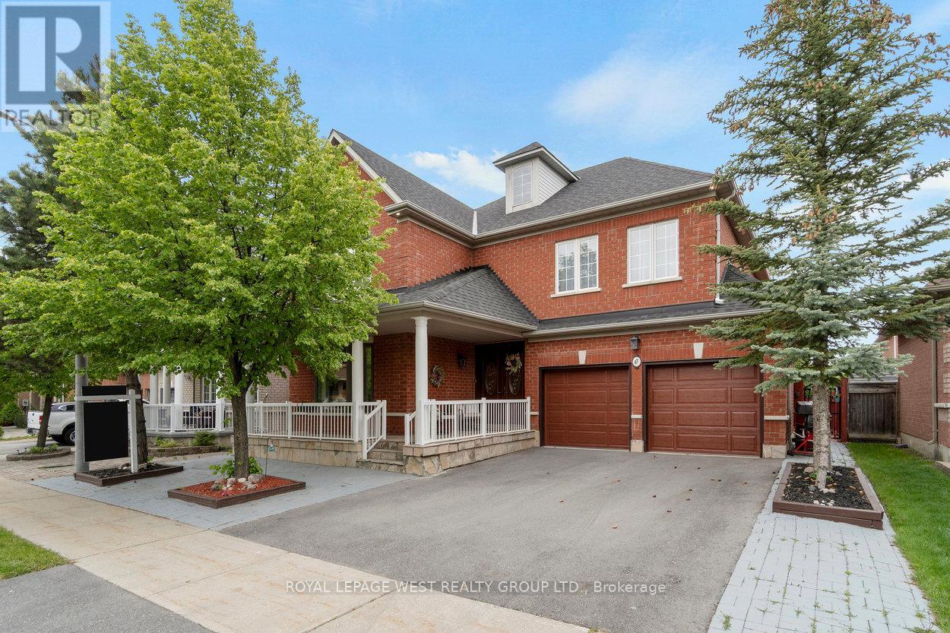3 - 18 Lytham Green Circle
Newmarket, Ontario
Step into comfort and style in this beautifully appointed condo townhouse, located in the heart of Newmarket's highly desirable Glenway Estates. This modern and efficient layout is ideal for professionals, couples, or small families seeking a low-maintenance lifestyle with the feel of a private home. The suite welcomes you with a bright, open-concept living and dining area enhanced by oversized windows that fill the space with natural light. The thoughtfully designed floor plan offers excellent flow, allowing for effortless day-to-day living and entertaining. The sleek kitchen is equipped with full-sized stainless steel appliances, stone countertops, soft-close cabinetry, and a large central island with seating, perfect for casual meals or hosting friends. A convenient powder room is also located on this level. Designer finishes throughout the unit add warmth and elegance, including wide plank flooring, recessed lighting, and neutral tones ready to complement any decor style. The spacious primary bedroom includes a walk-in closet and a contemporary ensuite bathroom with upgraded fixtures and a walk-in glass shower. The 2nd & 3rd bedrooms offer privacy and flexibility, ideal for a home office, guest room, or child's bedroom. A second full bathroom and convenient in-suite laundry round out the interior space. One of the standout features of this unit is the private rooftop terrace, offering a tranquil space for outdoor dining, gardening, or simply enjoying the fresh air with a view. Whether it's your morning coffee or evening glass of wine, the terrace provides a rare outdoor escape in a condo-style setting. This complex offers secure underground parking, landscaped walkways, and modern building features. Located just steps from Upper Canada Mall, GO Transit, restaurants, schools, and Southlake Hospital, while nearby trails and parks invite an active lifestyle. Families will appreciate access to top-ranking schools in one of Newmarket's most vibrant neighbourhoods. (id:60365)
91 William Saville Street
Markham, Ontario
A Dream Residence That Enchants At First Glance! In The Very Heart Of Markham, At Village Pkwy & Hwy 7, Discover A Rare Gem In The Prestigious Unionville Gardens Community. This Gorgeous Townhome Offers Over 2500 Sq.Ft. Of Luxurious Living Space Including 4 Bdrms. 6 Baths, 9-Foot Ceiling On All Floors, Natural Engineered Hardwood Flooring Throughout, Bosch Build-In Appliance, Gas Stove, Granite Countertops, Centre Island, Custom Kitchen Cabinetry, The Top Floor Adorned With Skylight That Invite An Abundance Of Natural Sunlight, Creating A Bright And Uplifting Ambiance. Potential Income From Ensuite Bedroom On Ground Floor And Finished Basement With Bath. Top School Zone Unionville High, Shops, Super Markets, Highways, And Public Transit Just Minutes Away. (id:60365)
312 Terrace Drive
Georgina, Ontario
Welcome to this warm and inviting home, ideally located just steps from beautiful Lake Simcoe where the cozy charm of a cottage meets the practicality of a year-round residence. Nestled in the highly desirable Keswick community of South Georgina, this spacious 3+1-bedroom, 2-bath property is set on a generous lot. The bright open-concept living and dining area features a welcoming fireplace and plenty of natural light, while the spacious kitchen, complete with a large island, is ideal for gathering with family and friends. The primary bedroom is a true sanctuary boasting a double-sink ensuite. The main-floor den overlooks the backyard an inspiring space for a home office. With easy access to schools, shopping, local marinas, parks, restaurants, and Highway 404, this home offers the perfect balance of year-round convenience and cottage-style relaxation. Don't miss your chance to experience comfortable living at its finest! (id:60365)
27 Kingsmere Crescent
New Tecumseth, Ontario
Charming Bungaloft in Sought-After Kingsmere Community, Alliston. Nestled on a beautiful private street in the desirable Kingsmere neighbourhood, this rare bungaloft model offers the perfect blend of comfort, style and convenience. Ideally located in the south end of Alliston, it's within walking distance to the local recreation centre, dining and shopping and offers an easy commute to both Highway 400 and Highway 50. This sun-filled home features a unique upper-level loft space with vaulted ceilings, large south-facing windows and stunning natural light perfect as a second bedroom, home office or peaceful den. The open-concept main floor is ideal for entertaining and daily living, boasting a double-sided gas fireplace. And featuring a spacious primary bedroom with a beautiful four-piece ensuite. Convenient interior access to the garage, currently equipped with an accessibility ramp for added mobility support. Enjoy peaceful evenings on the lovely back deck overlooking a mature perennial garden or take a leisurely stroll around the community pond just steps from your door, a truly serene setting. The fully finished basement offers even more living space, complete with a second bedroom and cozy rec room. Flexible closing available. Don't miss your chance to own this one-of-a-kind home in a vibrant, established community. (id:60365)
3352 Mason Drive
Innisfil, Ontario
This charming country-style retreat located in Rural Innisfil is a must-see. Nestled in a quiet and friendly neighborhood near Lake Simcoe, this property offers a serene and picturesque setting. The house features 5 bedrooms and 3 bathrooms in a spacious 4 backsplit layout, a total area of 2,733 SqFt. The main floor features an open-concept design for the living and dining rooms, with large windows that provide ample natural light and create a spacious atmosphere ideal for family gatherings. The kitchen includes abundant storage. On the upper level, you will find a comfortable primary bedroom with a 2-piece powder room and a wide double closet, as well as 2 cozy bedrooms with plenty of storage. There is also an upgraded 3-piece bathroom with a linen closet. The Lower level comprises a 1st bedroom/ office with a walk-in closet, and a 2nd bedroom/ family room featuring a wood-burning fireplace, above-grade windows, two double closets, and glass doors. The fully finished basement includes an upgraded 3-piece bathroom, a recreation/family room, and a large laundry area equipped with a sink, washer, and professional dryer. There is potential to add a second kitchen. The basement provides direct access to a large 2 garage with a workshop and storage space. Additionally, the garage has a separate door leading to a vast landscaped backyard that offers numerous entertainment and relaxation options, including a sauna, pool, and fruit garden(peach, apricot, cherry trees, black and red currants, gooseberry, and so on). This property truly is a paradise for any family. (id:60365)
57 Ferragine Crescent
Bradford West Gwillimbury, Ontario
welcome to this beautifully crafted semi-detached home nestled in a warm, family-friendly neighborhood. offering nearly 1,800 square feet of thoughtfully designed living space with hardwood flooring throughout, this home features 3 spacious bedrooms and 3 stylish bathrooms. The exterior boasts an upgraded driveway with no sidewalk, allowing parking for 4 cars, and includes a newly installed EV charger. A grand double-door entry leads into a bright, open-concept living and dining area with smooth 9-foot ceilings on the main floor. The modern, oversized kitchen is perfect for entertaining, featuring a flush breakfast bar, sleek stainless steel appliances, a new quartz countertop, and a stylish tile backsplash. The expansive breakfast area opens onto a lovely patio and a generously sized backyard equipped with a gas line for BBQS. Upstairs, the luxurious primary bedroom offers a large walk-in closet and an upgraded 5-piece ensuite with his-and-hers sinks, a standalone tub, and a glass-enclosed shower. Two additional bedrooms share a beautifully finished bathroom with quartz countertops. For added convenience, the second floor includes a laundry room with built-in cabinetry, a laundry sink, and a quartz countertop. Ideally located close to schools, grocery stores, public transit, a community center, Bradford GO Station, and Highway 400, this home offers the perfect blend of comfort, style, and convenience. (id:60365)
4 Elihof Drive
Vaughan, Ontario
Stunning Luxury Freehold 3+1 Bedroom Townhome In The Prestigious Upper West Side, Built By Minto. This Bright And Spacious Home Features A Thoughtfully Designed Open-Concept Layout With 9' Ceilings And Extensive $$$ Upgrades Throughout. Enjoy A Custom Oak Kitchen With Quartz Countertops, Brushed 4" Hardwood Floors On The Main And Second Levels, Upgraded Staircase, Smooth Ceilings, And Stylishly Renovated Bathrooms. Additional Features Include Pot Lights, Custom/Motorized Window Screens & Curtains, And Professionally Interlocked Driveway And Backyard, Offering Extra Parking Space. Prime Location Walking Distance To Plazas, Parks, Banks, Top-Rated Schools, Library, And Community Centre. Just Minutes To Hwy 407 And Rutherford GO Station. A Rare Opportunity In A Sought-After Neighborhood Truly A Place To Call Home! (id:60365)
40 Frederick Pearson Street
East Gwillimbury, Ontario
FULLY UPGRADED! Gorgeous corner lot with abundant natural light! Brand New Paint, Pot Lights, Gas Line For Bbq, Hardwood Floor Throughout And A Lot More. Spacious main floor layout with 2nd floor Corridor office space!! 4 Bedrooms, all with direct washroom access! No Sidewalk. Close To HighWay 404, Close To Upper Canada Shopping Mall, Parks, Restaurants And All Other Amenities! This Is Your Turn-Key Move-In Ready Home. (id:60365)
28 Emery Hill Boulevard
Markham, Ontario
Welcome to the Executive Oasis in Desirable Berczy Village! This stunning 3108 sq ft home (as per MPAC) offers a seamless blend of luxury and comfort. Featuring a soaring high ceiling in the family room, the space is flooded with natural light-creating an impressive and inviting atmosphere perfect for both relaxing and entertaining. Step into your backyard paradise and enjoy a Pioneer saltwater heated pool on a premium, fully fenced, and professionally landscaped layout own private retreat for unforgettable summer days. The contemporary open-concept layout is enhanced with pristine trim, new hardwood flooring on the main level, and a professionally finished basement for even more living space. Ideally located within walking distance to Stonebridge PS, P.E. Trudeau HS, and Berczy Park. This is more than just a home. Its a lifestyle. Don't miss out! (id:60365)
136 Oliver Lane
Vaughan, Ontario
Welcome to 136 Oliver Lane. Located in the heart of Maple on a family/child friendly dead end street. This large 4+1 bedroom house has a smart and very functional layout perfect for a large family. The basement apartment (non legal and not retrofitted) with a separate entrance has tons of possible uses, it includes a large bedroom, living room and kitchen. The private backyard is an entertainers paradise with a deck, large above ground pool and lots of room to host parties and BBQ's. Located next to a great park, schools, public transit, GO-Train, Hwy's, great restaurants, 2 hospitals, Vaughan Mills Shopping Centre and Canada's Wonderland. It really does not get better than this. Hurry as delay may mean dissapointment. (id:60365)
54 Frederick Taylor Way
East Gwillimbury, Ontario
Beautifully renovated semi-detached home in the heart of Mt Albert, thoughtfully designed with top-of-the-line finishes and an open-concept layout that's perfect for both everyday living and entertaining. The custom kitchen, complete with a spacious island and breakfast bar, flows into a bright living area accented with built-in cabinetry, shiplap-clad walls and ceilings, and sleek pot lighting throughout. The foyer and dining area feature elegant Italian floor tiles, wainscotting, and a built-in bench, while German oak ceilings and custom zebra blinds add a luxurious finishing touch. This offers three bedrooms, three bathrooms, a freshly painted garage and front door, and a beautifully interlocked driveway, side walkway, and backyard with a rough-in for an outdoor kitchen. Soffit lighting, a cedar-clad porch ceiling, built-in speakers, and surveillance cameras complete the package, making this a truly rare find that blends quality craftsmanship, modern comfort, and timeless design. (id:60365)
67 Tremblay Avenue
Vaughan, Ontario
Set in the heart of sought-after Vellore Village, this impeccably maintained detached home offers over 3,000 sq. ft. of functional living space and has been lovingly cared for by the same owners for 23 years. With renovations completed over the years, this rare 5-bedroom layout is designed to accommodate multigenerational families with ease. The main floor features a beautifully renovated 5th bedroom paired with a spa-like 5-piece ensuite, including a rain shower head, warm towel rack, and stylish finishes perfect for aging parents, mature children, or guests seeking privacy and comfort. The finished basement extends the homes potential even further, with a rough-in for a kitchen, a 3pc bathroom, a bedroom and a second laundry area, making it an ideal space for extended family or as a nanny suite. Additional highlights include laundry on both the main level and in the basement for added convenience, excellent storage throughout, and generously sized principal rooms. The backyard is fully fenced with interlocking throughout offering low maintenance and perfect for entertaining. Several raised garden beds provide the perfect setup for growing your own vegetables, herbs, or flowers. Located minutes from top-rated schools such as St. Agnes of Assisi Catholic Elementary School, Fossil Hill Public School, and Tommy Douglas Secondary School. Enjoy lots of nearby parks and trails, plus easy access to Market Lane shopping, Hwy 400/407, and public transit. Don't miss this rare opportunity to own a move-in ready home in a premium location with true flexibility for multigenerational lifestyles. (id:60365)


