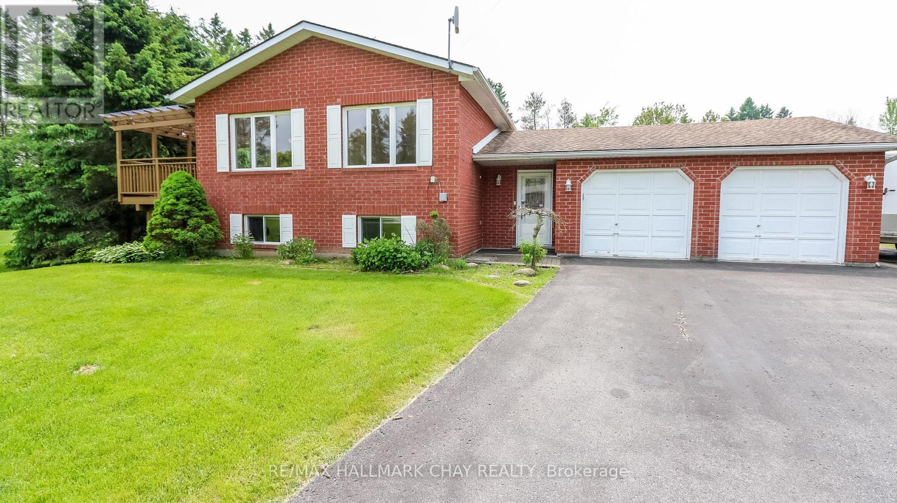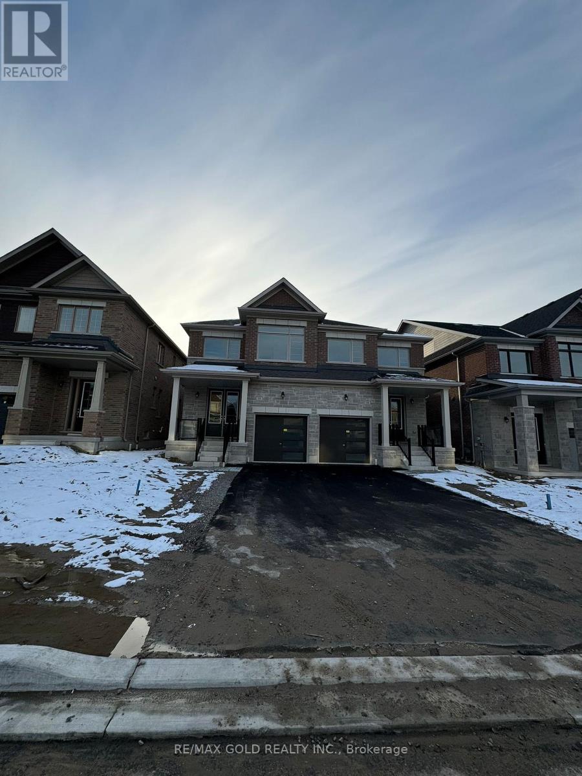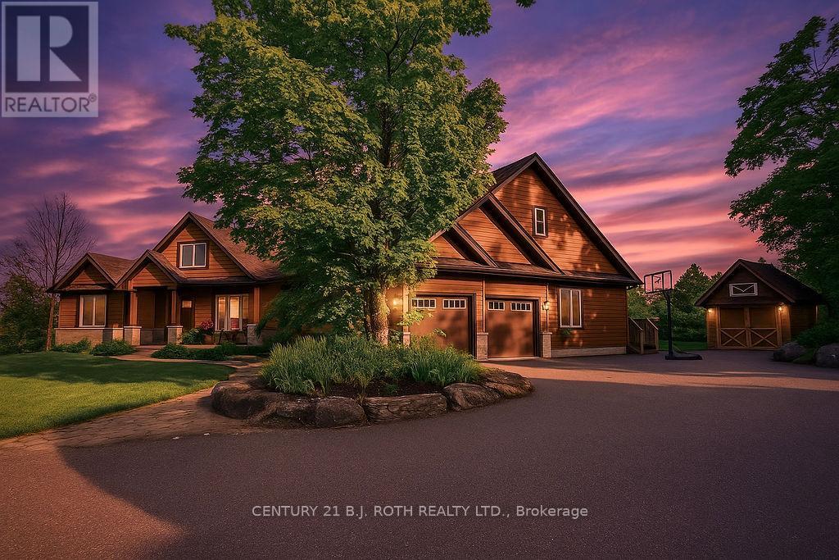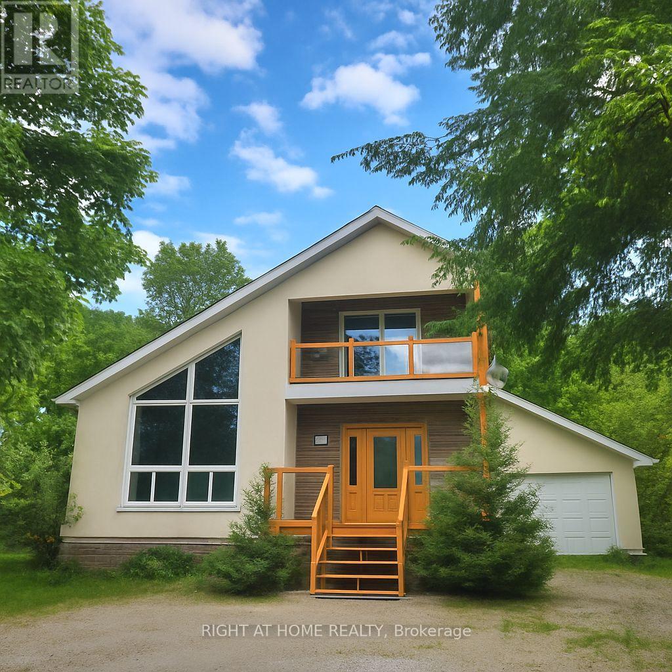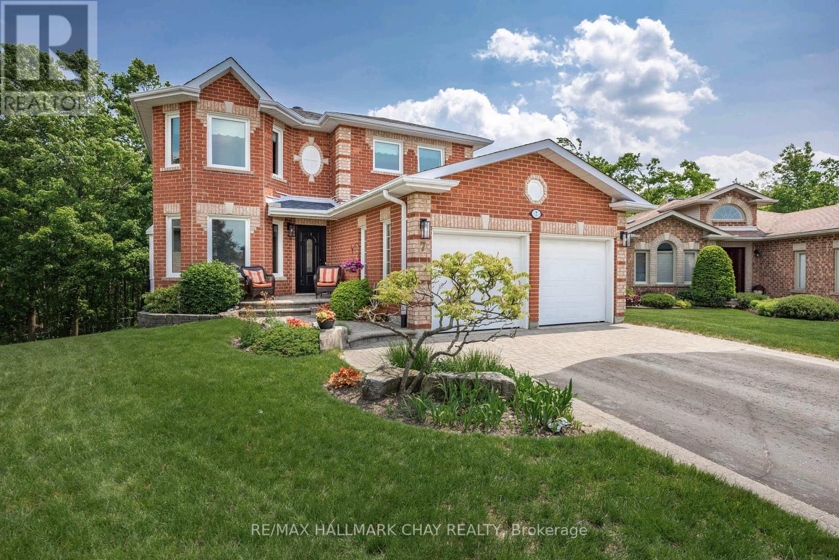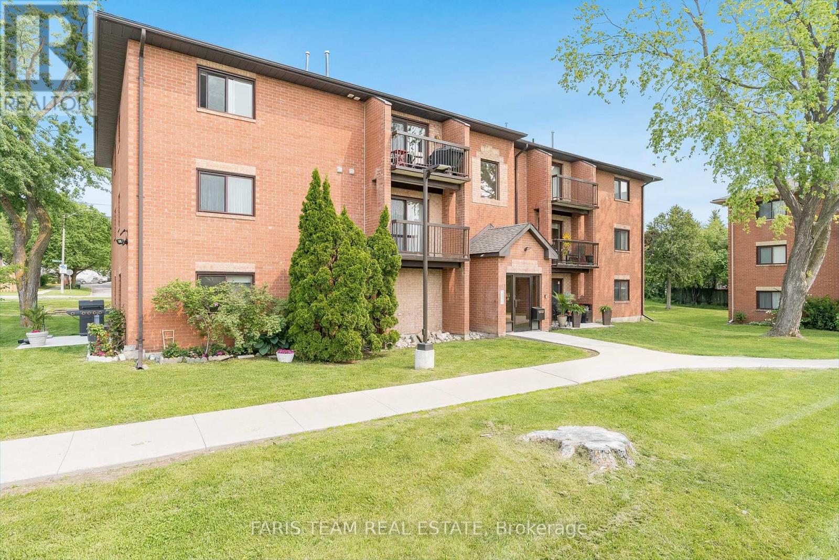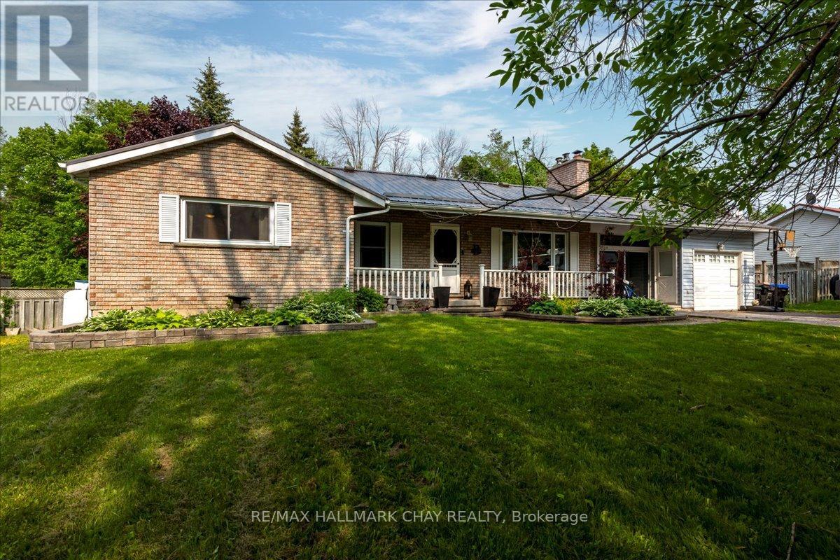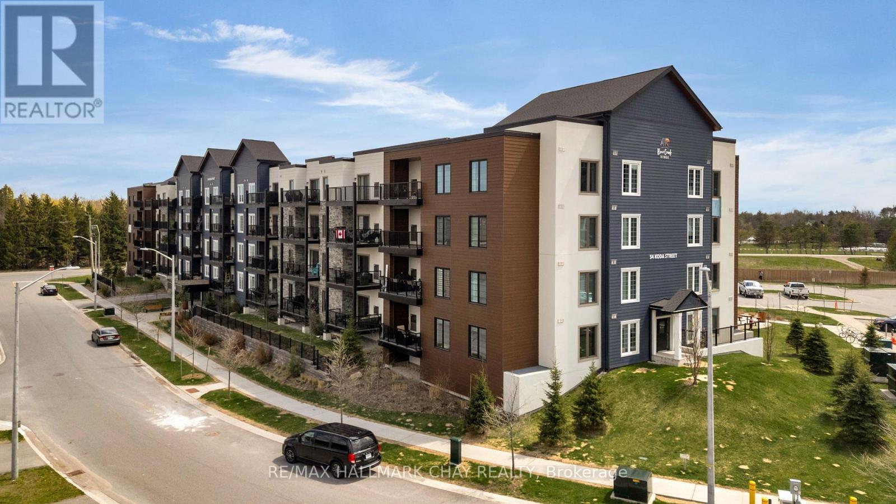19 Crystalwood Lane
Springwater, Ontario
Exclusive Court Location! **Breathtaking 1 acre (.97) property in Midhurst rural, Privacy assured on this prime lot and location at end of this cul de sac! Very low taxes and never get a water bill again! **Entire home professionally painted June 2025, 3+2 bedrooms and 3 full baths! Same owner 19 yrs, finished top to bottom. 21' x 23' useable inside space in attached double garage with inside entry to foyer and exit to rear deck, beautifully landscaped, very large triple paved drive w/ extended trailer paving, parking for so many cars plus court parking! Large foyer w/ main floor laundry which leads to upper and lower levels, laundry exits to oversized deck and rear yard, large living / dining with walk out from dining to 2d deck and BBQ area, beautiful hardwood floors living/dining/hall and office. Well designed kitchen w/ newer built in dishwasher and ample cabinetry for the large family, upper hall has a pantry with pull out drawers so much storage! Primary bedroom has full 3 pc ensuite, 2 additional bedrooms w 4 pc bath complete the upper level, raised bungalow plan allows for big bright lower level windows where there are 2 additional bedrooms, a very large family/games room and a full 3 pc bath, large storage area and furnace room, c/air, forced air gas heat ***$690 total heat costs for 2024 due to the installed Lennox Heat Recovery system***, sump pump has battery back up and there is a full water treatment system from Georgian Water with UV light (new bulb August 2025) +++This is a wonderful family home in an excellent location, only minutes to Bayfield Street for shopping, dining and more. 400 is only 5 min away on Horseshoe Valley Road if going south! If you have been looking for room to roam and a house to grow into...this is it! (id:60365)
Units 1 + 2 + Coach House - 12 Dufferin Street
Barrie, Ontario
Investors!!! Fabulous Opportunity To Own Your Own Investment Property! This Fabulous All Brick, Legal 2 Unit Bungalow + Newly Built Coach House Unit Is Situated On A 50' x120' Lot In Barrie's Beautiful Lakeshore Community. MAIN Unit #1 - 2 bedrooms, 1 bath. LOWER Unit #2 - 1 bedroom, 1 bath. COACH house - 2 bedroom, 1 bath. Unit 1 and Unit 2 are currently tenanted. Coach House is vacant. Walking Distance To All Amenities & Family Fun At Barrie's Centennial Park &Lake Simcoe Waterfront, Close To Schools, Shopping, Public Transit, Library & Rec Centre. Easy access to key commuter routes - public transit, GO Trains, highways north and south. Many trails and parks to enjoy all year around. Property expense report available upon request - rents are inclusive. (id:60365)
18 Sassafras Road
Springwater, Ontario
Stylish and spacious, this nearly new 1841 sq. ft. semi-detached home (just 1 year old) offers the perfect blend of modern comfort and functional design. Featuring 3 generous bedrooms, 2.5 bathrooms, and a bright open-concept main floor, this home is ideal for families or investors. The large unfinished basement includes a cold cellar and rough-in for a 3-piece bath, offering great potential for future customization. Located close to schools, parks, golf, trails, and just minutes to Barrie, this home is move-in ready with room to grow. (id:60365)
2066 Elana Drive
Severn, Ontario
Welcome to this Spotless 4 Bedroom Raised Bungalow in an Exclusive Family Friendly Neighbourhood just minutes outside of Orillia! Close to all amenities and shopping in Westridge, easy access to Hwy 11 and close to lots of nature including Bass Lake Provincial Park! With stunning curb appeal this custom built home boasts with pride. The grand entrance filled with light, welcomes you to your open concept living room with gas fireplace, dining room and beautiful kitchen with an extra large island....perfect for entertaining! The patio doors lead out to your covered deck and out to your fully fenced backyard with your 16x32 inground salt water pool! The main floor continues with your primary suite with walk-in closet, spa-like bathroom with glass shower and freestanding bathtub....plus your own private door to the deck! The 3 other nice sized bedrooms are located separately with their own shared bathroom! The main floor is completed with a large pantry, powder room and laundry room...plus inside entry to your huge 3 car garage...1240 sq ft with a garage door that leads to your backyard plus separate entrance stairs to your basement!! The basement is all framed in awaiting your finishing touches! Show with confidence as this home has everything you will need! (id:60365)
19 Reid's Ridge
Oro-Medonte, Ontario
This extraordinary estate, set on 8.6 acres, offers a thoughtfully designed layout that blends luxury, privacy, and functionality. Originally built as the builder's own home, it features a multi-generational living space with distinct yet connected areas, ideal for families who want both closeness and independence. The open-concept design flows seamlessly across the main floor, loft, and walk-out basement, creating an inviting atmosphere for both everyday living and grand entertaining. The expansive kitchen, connected effortlessly to the living and dining areas, is perfect for hosting large gatherings. The primary suite is a masterpiece, boasting built-in cabinets, a spacious walk-in closet, and a spa-inspired bathroom with dual vanities and a unique shower with two separate entrances. With five bedrooms plus a fitness room that can serve as a sixth bedroom home offers abundant space. Movie nights will never be the same thanks to your private theatre, making trips to a movie theatre a thing of the past! Step outside to the stunning covered deck, where you'll enjoy breathtaking views offering unmatched serenity. With over 6,500 square feet of finished interior space, this home is truly a rare find best appreciated in person to fully experience its exceptional layout and design. Measurements as per Geo Warehouse 350.94 ft x 849.28 ft x 305.11 ft x 9.82 ft x 9.82 ft x 9.82 ft x 9.82 ft x 9.82 ft x 9.82 ft x 9.82 ft x 145.59 ft x 695.97 ft x 929.12 ft (id:60365)
243 Dunlop Street E
Barrie, Ontario
Charming Century Home in Prime Downtown Barrie Location Steps to Kempenfelt Bay! Discover the perfect blend of historic charm and modern living in this beautifully maintained century home, ideally situated just a short walk to Barries waterfront, parks, trails, and some of the citys finest restaurants. Featuring a rare attached garage, newer concrete double driveway, and a welcoming covered front porch, this property offers incredible curb appeal. The landscaped yard with fresh sod enhances the warm, inviting atmosphere. Inside, youll find a spacious open-concept living and dining area, a modernized kitchen with direct access to a bright sunroom, and three generously sized bedrooms on the Second level. The partially finished loft presents excellent potential for a home office, studio, or gym. Additional highlights include: Updated furnace and A/C, Unfinished basement with ample storage, Private deck off sunroom and garage perfect for entertaining, Partially fenced yard ideal for children or pets, Extra enclosed storage beneath the sunroom. Located in the heart of downtown Barrie, this move-in ready home is ideal for first-time buyers, professionals, or families looking to enjoy a walkable, vibrant lifestyle by the lake. (id:60365)
2384 Champlain Road
Tiny, Ontario
Unique Custom Built Sunfilled 4 Season Home Has An Open Concept Flr Plan.$$$$$ Spent In Materials. Fantastic Location In High Demand Neighborhood. Elegant Kitchen With Top Quality S/Steel Appliances, Pot Lights, Window And Breakfast Bar. Large Great Room With New Engineering Hardwood, 2-Sided Fireplace. Main Floor Laundry And Sauna. Big Master Bdrm With W/O To Balcony. Short Walk To The Lake. Newer roof, new furnace, new floors, new interior doors, freshly painted walls, deck, balcony and porch. Ideally located close to Awenda park & multiple beaches. (id:60365)
32 Natures Trail
Wasaga Beach, Ontario
Make this stunning bungalow your forever home, with plenty of space for family living and entertaining throughout 4 seasons. A large driveway and attached double car garage with inside entry provide daily convenience, with the full-height garage ceiling offering ample storage options. Stepping inside, pride of ownership is evident throughout, pairing with fine finishes in each room. The sizeable kitchen is complete with JennAir stainless steel appliances and a breakfast bar, while the dining room provides the perfect spot for family meals and entertaining. A sliding glass walkout opens to the covered rear porch, extending your living space in the warmer months. Relax in the comfort of the living room, boasting a full-wall built-in shelving unit with a fireplace and space for multiple couches. At the end of the day, find serenity in the primary suite and 4-piece ensuite with an oversized glass-walled shower. The additional family bedrooms are served by the main 4-piece bathroom. The lower level provides endless potential with a second kitchen - ideal for an in-law suite or hosting the big game - 2 additional bedrooms, and a large 4-piece bathroom. The exterior of the home has been immaculately landscaped, highlighted by a large rear patio, wooden garden boxes, a firepit, grill area, and garden shed. (id:60365)
7 Maw Court
Barrie, Ontario
Meticulously clean and well-kept, 4 bedroom+ Brownstone model on a small, friendly Cul-de-sac. Beautiful property overlooking the lush green, wooded ravine area. Multi-level decks for dining (covered) al-fresco and private escapes. Lovely, well-maintained, landscaped property. Lower level is fully finished with a walkout to patio and gorgeous back yard.... along with a separate entrance. Could easily accommodate a lower suite including a gas fireplace, and offers a wide open space with loads of potential for your personal gym, games room, man-cave, office etc. Walking distance to schools, churches, parks....in the beautiful northwest area of Barrie!! (id:60365)
G12 - 147 Edgehill Drive
Barrie, Ontario
Top 5 Reasons You Will Love This Condo: 1) Step into the bright, renovated kitchen where crisp white cabinetry, a modern tile backsplash, and sleek finishes set the tone for the rest of the home 2) Everything has been thoughtfully refreshed, making it truly move-in ready, an ideal fit for first-time buyers or anyone looking to enjoy a turn-key lifestyle without the hassle 3) As the sun filters in through large windows, youll appreciate the calm and privacy that comes with being perched above it all on the top floor 4) Outside your door, shopping, restaurants, and Highway 400 are all just moments away, offering convenience without sacrificing peace and quiet 5) With updated electrical panels and a clean, contemporary feel throughout, this gem is ready to welcome you home. 867 above grade sq.ft. Visit our website for more detailed information. *Please note some images have been virtually staged to show the potential of the home. (id:60365)
4049 Bayview Avenue
Ramara, Ontario
Spacious Ranch Bungalow In The Desirable Joyland Beach Community! Lovely 3+1 Bed, 3 Bath, Approx 2208 Fin Sqft Home Steps From McPhee Bay w/Deeded Beach Access! Sought-After Location Close To Marina Del Ray, Lake Country Adventure & McRae Point Provincial Park. Large Living Room w/Fireplace & Walkout To Enclosed Breezeway. Formal Dining Room. Fully Equipped Kitchen w/SS Appliances & Walkout. Primary Suite w/Ensuite Bath. Updated Main Bath. Lower Level Family Room w/Bar Area & Fireplace, Rec Room, 4th Bedroom & Full Bathroom. Private Park-Like Yard w/Mature Trees, Patio, Deck, Pergola, Shed + A Built-In BBQ! KEY UPDATES & FEATURES: Windows, Metal Roof, Furnace, Heated Floors (Main & Ensuite Baths), Generator, Huge 89x175 Lot, 6 Car Driveway, Covered Front Porch, Multiple Walkouts + A Fully Fenced Yard. Enjoy Year-Round Lakeside Living! (id:60365)
401 - 54 Koda Street
Barrie, Ontario
Welcome to the Kodiak condo community at Bear Creek Ridge in this convenient south Barrie location. Looking to downsize to condo life? You won't feel like you are sacrificing space at all with over 1,450 sqft of functional living space - one of the largest suites in the building! This stunning 2 bedroom + den + 2 bath condo suite is well-appointed with architectural details, tasteful neutral decor, quality finishes throughout and is situated in an ideal top corner location that offers another level of privacy. Two full walls of floor to ceiling windows bathe this open concept layout with natural light. 9' ceilings highlight the spectacular light fixtures that offer a custom feel, as well as mood and evening lighting. High-end design and function at every turn with many updates and upgrades such as beautiful white oak engineered hardwood, updated door and trim package, updated plumbing fixtures. Relax in front of your electric fireplace on a cool evening. Chef's Kitchen in a condo!?! Yes! Prepare your meals in this beautiful culinary workspace with quartz countertops, s/s appliances, white tile back splash, stylish shaker cabinetry. This open concept floor plan flows effortlessly from the graceful foyer to the spacious living and dining areas, as well as the den space suitable for home office, exercise space, study zone, guests, etc. Primary bedroom suite is large enough to comfortably accommodate a full bedroom suite, as well it offers plenty of closet space with custom organizers, and privacy of spa-like ensuite with glass walled shower. 2nd bedroom and guest bath complete the private living space. Convenience of laundry in your suite. This newer development is minutes from all that a busy household might require - schools, public transit, shopping, services, pharmacy, big box shops, casual and fine dining, entertainment and four season recreation, as well as easy access to key commuter routes north to cottage country or south to the GTA. (id:60365)

