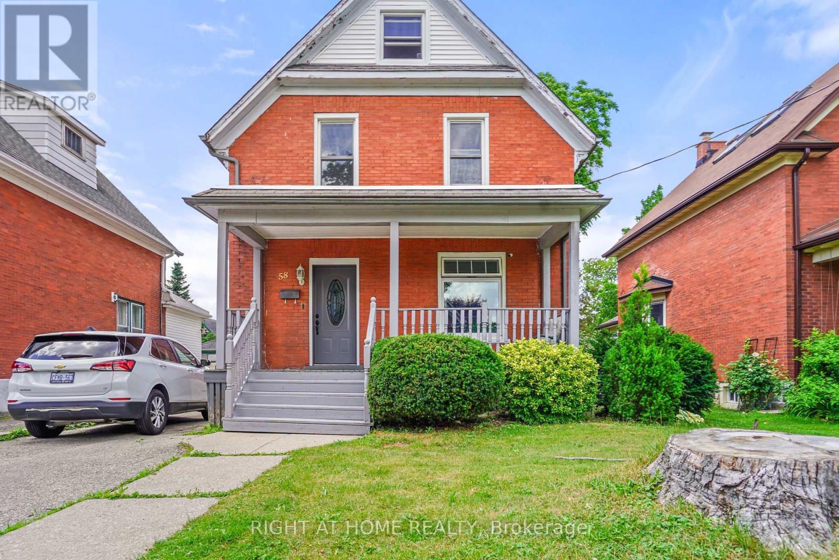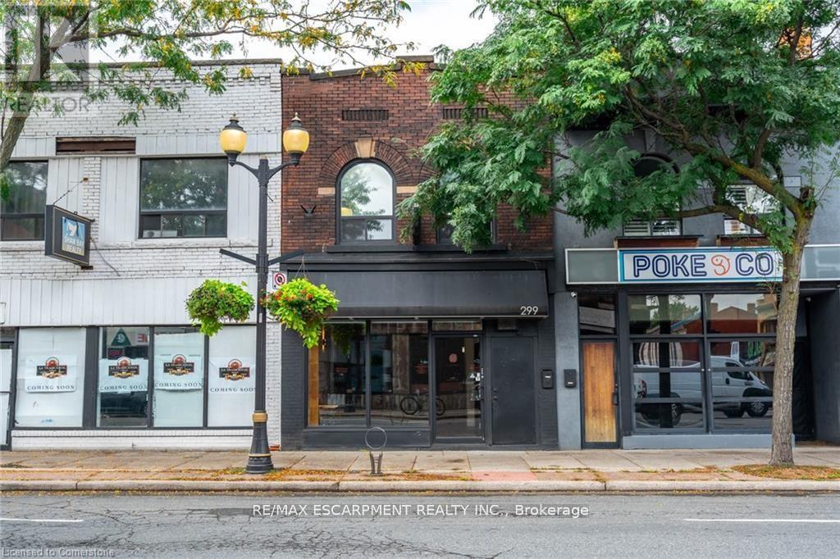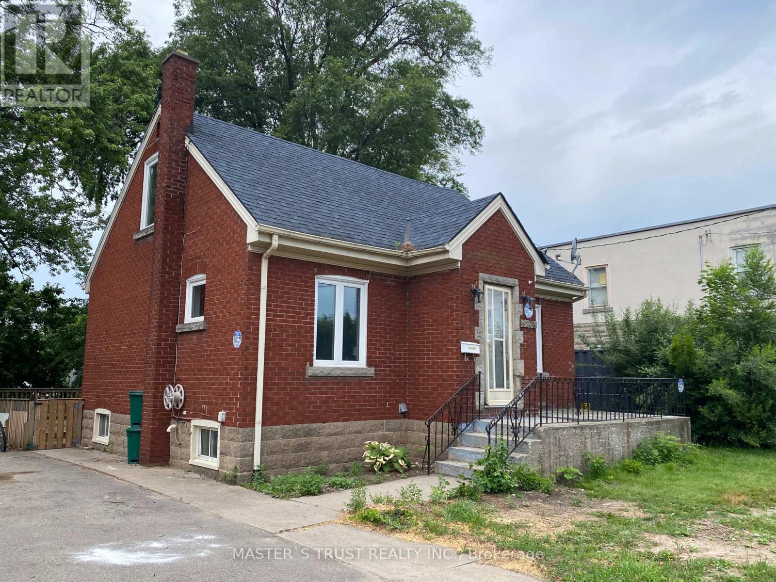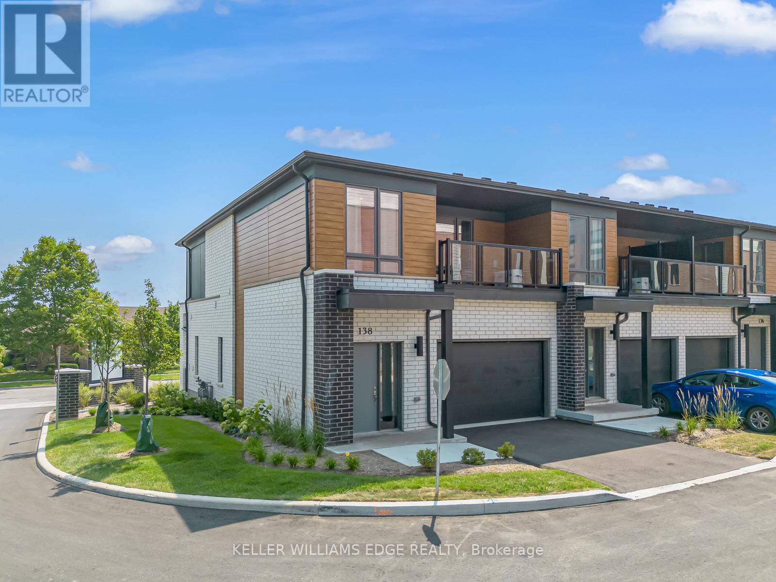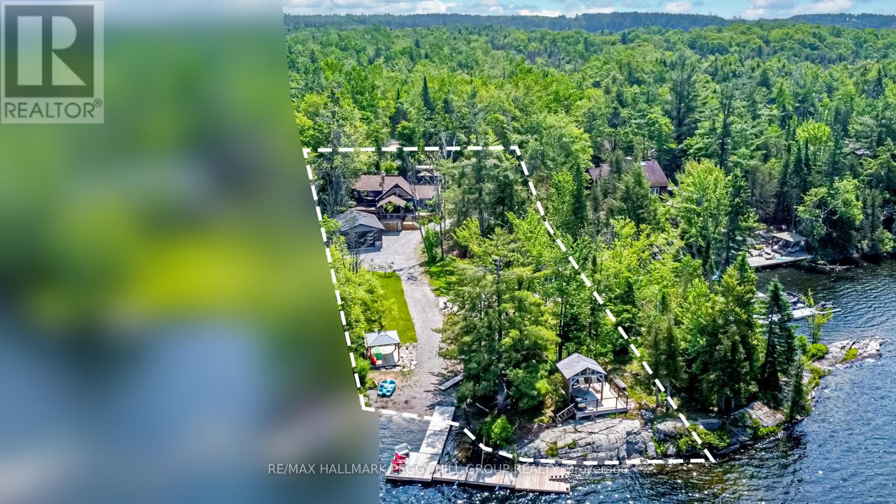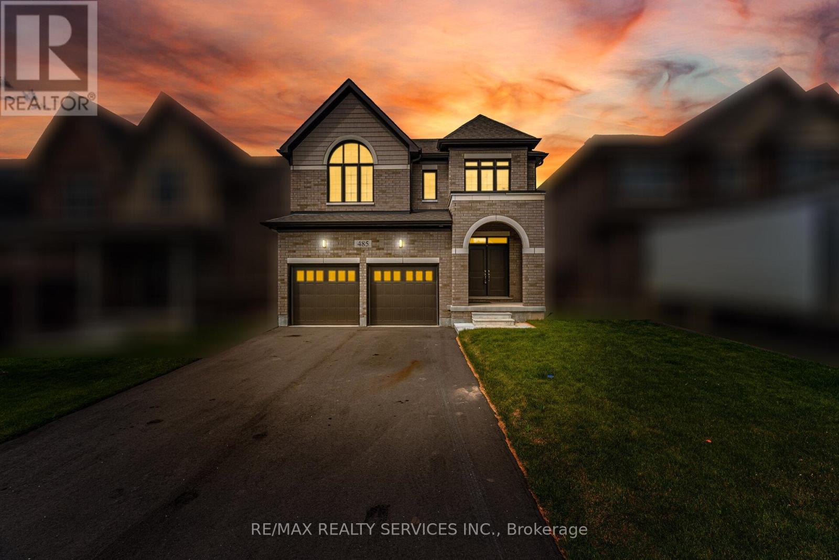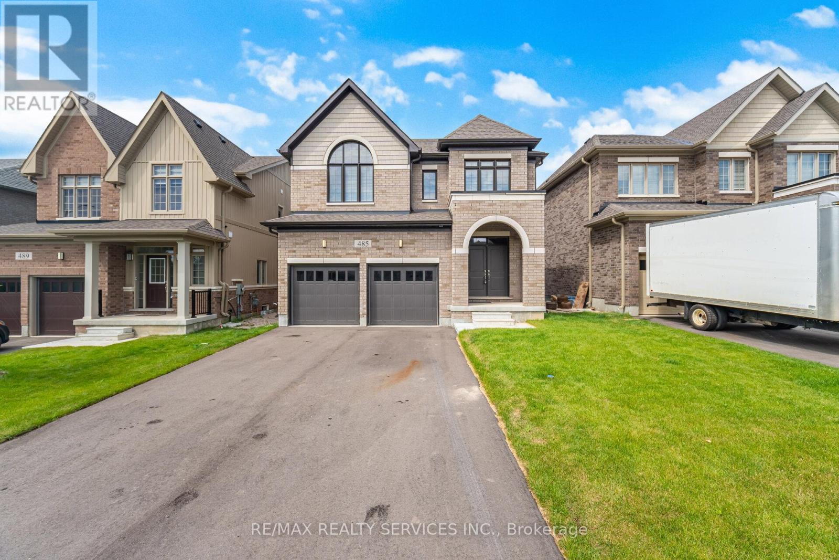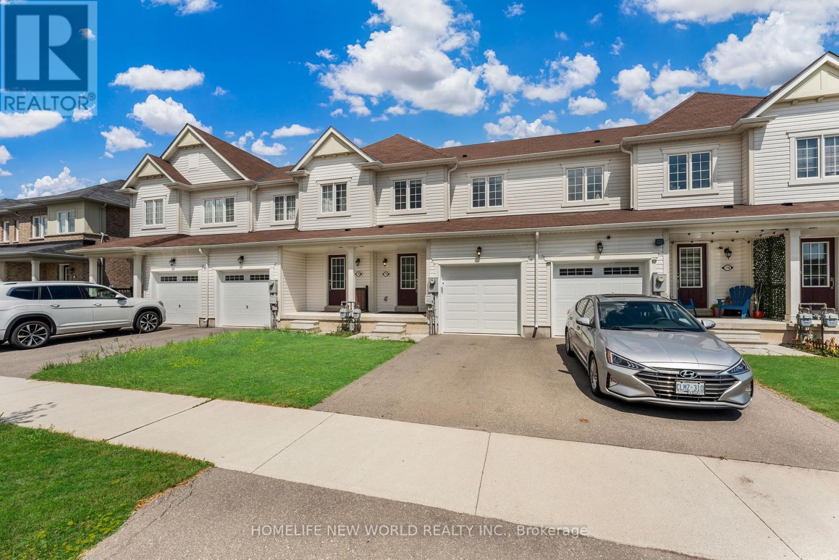58 Pandora Avenue N
Kitchener, Ontario
58 Pandora St N, Kitchener - Charming Single Detached Home. Discover the perfect blend of comfort and convenience at 58 Pandora Street North, a beautifully appointed single detached home in the heart of Kitchener. This inviting 3-bedroom residence, complete with a versatile den/office, offers an ideal setting for families, professionals, or anyone seeking a vibrant urban lifestyle. Key Features: Spacious Layout: Three well-proportioned bedrooms provide ample space for rest and relaxation, with a dedicated den/office perfect for remote work or study. Prime Location: Centrally situated, enjoy easy access to Kitchener's dynamic downtown, renowned for its eclectic dining, cultural attractions, and bustling community vibe. Unmatched Convenience: Steps away from top-rated schools, scenic trails, and premier shopping destinations. Quick access to Highway 8 ensures seamless commuting. Entertainment Hub: Just minutes from the Kitchener Aud, your gateway to unforgettable concerts, events, and community gatherings. Whether you're strolling through nearby parks, exploring downtowns vibrant offerings, or enjoying the comfort of your new home, 58 Pandora Street North delivers a lifestyle of ease and excitement. Don't miss this opportunity to own a piece of Kitchener's charm. Schedule a viewing today! (id:60365)
299 James Street N
Hamilton, Ontario
Exceptional opportunity for Owner/Operator or Investor. This turn-key mixed-use property is in the heart of James Street North, close to theWest Harbour Go Station, Bayfront and amongst the vibrant Arts District known for the monthly Art Crawl and many restaurants. The ground floor commercial space is ideal for a charming boutique/retail space or cafe with gorgeous exposed brick walls, a back office, lower level storage area and 2-2piece baths. The rolling metal security gate will keep your valuable merchandise out of view after shop hours. The second floor bachelor apartment is a great rental apartment or owner occupied space with updated kitchen and bath, built-in Murphy bed, exposed brick walls and a back deck leading down to the fenced yard with mature trees and a private urban view. A truly fabulous opportunity in the heart of downtown Hamilton. Countless upgrades make this building worry free including a new boiler in 2020 with updated radiators. Full list of updates available. Various uses permitted under D2 Zoning including: Cafe, Artist Studio, Commercial Entertainment, Craftsperson Shop, EducationalEstablishment, Financial Establishment, Medical Clinic, Office, Personal Service, Repair Service, Restaurant, Retail, Tradespersons Shop and more! TMI approx. 11.30 psf. (id:60365)
336 Clear Lake Road
Seguin, Ontario
Nestled on 5.55 acres of beautifully forested land, this fully renovated home offers the perfect blend of rural serenity and modern living. Located WALKING distance to stunning Lake Joseph (Port Cockburn) with access to a public beach and boat launch for endless outdoor adventures. Boasting over 2,200 sq. ft. of thoughtfully designed and newly renovated living spaces. The mulit-level deck allows for picturesque views from east to west. Wake up to sunrises in the kitchen and dining room, then wind down and relax to sunsets in your primary bdrm private balcony.This home features a detached double garage with ample shop space for hobbies or storage. Access to ATV and snowmobile trails. School bus pick-up directly at end of driveway! High speed internet and cell service. Whether you're seeking tranquility or year round recreation, this property is your gateway to the best of Muskoka living. Don't miss out on this rare opportunity! Located on a year round municipal maintained road, 5 mins to Humphrey, 20 mins to Parry Sound, 8 mins to HWY 400, less than 2 hrs to GTA. New central A/C (2024), septic pumped (2023), roof (2024), garage siding, windows, automated doors (2024), new eaves and downspouts (2024) , bathrooms (2024), kitchen (2023) (id:60365)
38 Lydia Lane
Brant, Ontario
Welcome home to 38 Lydia Lane, Paris. Commuters enjoy a short 1-2 min drive to highway 403 and just a few minutes to all major amenities find this conveniently located family home! Built in 2021, this Losani home named the Woodside model has 4 true bedrooms on the second level, but what is currently being used as a nursery is the 5th bedroom (open to the primary bedroom) could also become a great den/ office attached to the primary bedroom, or a larger walk-in closet with a window. This bright and spacious floorplan is great for a family, with up to 5 beds and 2.5 baths. The heart of the home has a chef-inspired kitchen, beautifully extended with extra cabinetry, sleek quartz countertops, and equipped with premium GE Café appliancesperfect for families who love to bake, cook and entertain. The main level showcases engineered hardwood flooring and leads to a fully fenced backyard, ideal for children and pets. Upstairs, you'll find generously sized bedrooms, two full bathroom including a luxurious ensuite in the primary suite. You'll love this functional, family-friendly layout, this home is move-in readyjust unpack and start enjoying everything it has to offer! (id:60365)
53 Northridge Drive
West Lincoln, Ontario
Ever wanted to move to charming Smithville? This home could be the one for you! Welcome to 53 Northridge Drive, an incredibly well-kept and unique custom property, with it's own private Oasis in the backyard! Why take a vacation when you can spend all day in your hot tub looking out at you own incredibly manicured yard! This 3 Bedroom, 2 Bathroom home has over 1800 Square feet of finished living space, including a heated-Solarium with an indoor hot tub! The main floor features a large open-Concept Living/Dining Room, with a nicely updated kitchen with new Stainless Steel Appliances. Up the stairs has a huge Primary bedroom, and a large 4-Piece Bathroom! The Lower Level greets you with a large Open Rec Room, featuring a beautiful Pool Table, and Custom Bar Area, as well as a large 3-Piece Bathroom. From the Rec Room you can head up a small flight of stairs to the Solarium and hot tub, or down to the basement with another 800 Square feet of unfinished space ready and waiting for you to make it your own. This home showcases true pride of ownership, and is ready and waiting for you! (id:60365)
6203 Main Street
Niagara Falls, Ontario
Great Tourist area location! You can walk to world famous Niagara Falls and Casino! Make this house potential for shorttermrental business.This detached brick house has 6 bedrooms, 2 Kitchens, has Hugh ensuit room on main floor and upstairs.All flooringandwalkout from fully finished basement in-law suite to back yard. Basement has 2 rooms with kitchen. Big lot 52*111 and big back yardwithHugh deck make a beautiful view for house, Must see!!! (id:60365)
J138 - 25 Isherwood Avenue
Cambridge, Ontario
Step into this sleek and contemporary 2-storey townhome, perfectly situated in the heart of Cambridge and offering an ideal mix of style, comfort, and convenience. Featuring 3 spacious bedrooms, including an elegant primary suite, and beautifully designed bathrooms, this home has it all. The open-concept main floor is flooded with natural light, thanks to its high ceilings and large windows, complemented by premium finishes that create an inviting atmosphere for both relaxing and entertaining. The modern kitchen is a true highlight, equipped with stainless steel appliances, stylish countertops, and ample storage space. Upstairs, the bedrooms provide peaceful sanctuaries, with the primary bedroom offering a luxurious ensuite, and entrance to the private balcony. With easy access to Highway 401, commuting to the GTA and beyond is quick and convenient. Plus, this home is just minutes away from shopping, the YMCA, restaurants, and more, offering everything you need just outside your doorstep! (id:60365)
49 Hemlock Drive
Kawartha Lakes, Ontario
EXPANSIVE 1.36-ACRE LAKEFRONT ESTATE - A KAWARTHA LAKES MASTERPIECE DESIGNED FOR FAMILY & ENTERTAINING! Escape to your private slice of paradise in the prestigious Kawartha Lakes with this extraordinary four-season waterfront estate on the idyllic Four Mile Lake. Positioned on the northeast shoreline, this 1.36-acre property offers uninterrupted lake views, unmatched privacy, and endless outdoor adventure. Nature lovers will relish the easy access to hiking trails, fishing spots, protected reserves, and expansive forests, all while enjoying an unbeatable location less than 20 minutes from Fenelon Falls, Coboconk, and Kinmount. Arrive year-round with ease via a municipally maintained road and be welcomed by beautifully landscaped gardens, a charming covered front porch, and a detached double garage with driveway space for up to 12 vehicles. The oversized driveway leads directly to your private six-section floating dock and covered storage platform for effortless lake access. Entertain on the full-width back deck or unwind in the lakeside gazebo while taking in panoramic views and unforgettable sunsets, all set against the tranquil sounds of the water and the natural beauty that surrounds you. Inside, soaring cathedral ceilings and floor-to-ceiling windows flood the grand living and dining area with sunlight, while wood-burning fireplaces add cozy warmth. The elevated kitchen is designed for gatherings, with a generous centre island perfect for family connection, while multiple walk-outs to the deck invite seamless transitions to al fresco dining under the stars. The primary retreat offers its own fireplace, serene forest views, and deck access, while two additional bedrooms provide privacy, including one with semi-ensuite bath access. A guest bunkie adds extra room, and two stylish 3-piece bathrooms complete the space. This spectacular #HomeToStay delivers refined, year-round lakeside living at its best, surrounded by everything that makes cottage country magic! (id:60365)
485 Adelaide Street
Wellington North, Ontario
Welcome to this beautiful Cachet Homes-built residence featuring a full brick exterior!This spacious 4-bedroom, 4-bathroom home offers 2,637 square feet of above-ground living space. The open-concept main floor boasts 9-foot ceilings, a combined living and dining area, and a separate family room with an elegant electric fireplace perfect for quality time with loved ones.The upgraded kitchen features quartz countertops, stainless steel appliances, and a large sliding glass door that opens to a generous backyard with lush greenery. Upstairs, you Will find 4 generously sized bedrooms and 3 full bathrooms. The primary bedroom includes a walk-in closet and a private ensuite. Each of the remaining bedrooms has access to its own ensuite or semi-ensuite bathroom and includes large double-door closets. Additional highlights include a convenient second-floor laundry room and large windows that flood the space with natural light.Located in the heart of Arthur, this home is just minutes from all essential amenities.Feel free to show with confidence! (id:60365)
70 Staples Boulevard
Smiths Falls, Ontario
This spacious end-unit freehold townhouse is now available for lease in a prime Smith Falls location. The property features a detached garage with a separate driveway, providing ample parking and storage. Inside, youll find a larger family room in the basement, perfect for entertaining, along with two full washrooms and a laundry room conveniently located on the second floor. The unit has been freshly painted and is ready for move-in. (id:60365)
485 Adelaide Street
Wellington North, Ontario
Client RemarksWelcome to this beautiful Cachet Homes-built residence featuring a full brick exterior!This spacious 4-bedroom, 4-bathroom home offers 2,675 square feet of above-ground living space. The open-concept main floor boasts 9-foot ceilings, a combined living and dining area, and a separate family room with an elegant electric fireplace perfect for quality time with loved ones.The upgraded kitchen features quartz countertops, stainless steel appliances, and a large sliding glass door that opens to a generous backyard with lush greenery. Upstairs, you Will find 4 generously sized bedrooms and 3 full bathrooms. The primary bedroom includes a walk-in closet and a private ensuite. Each of the remaining bedrooms has access to its own ensuite or semi-ensuite bathroom and includes large double-door closets. Additional highlights include a convenient second-floor laundry room and large windows that flood the space with natural light.Located in the heart of Arthur, this home is just minutes from all essential amenities.Feel free to show with confidence! (id:60365)
7744 Dockweed Drive
Niagara Falls, Ontario
Welcome to this beautifully designed 3-bedroom, 2.5-bathroom townhouse offering 1,523 square feet of spacious, contemporary living. Featuring an attached garage, large windows that flood the space with natural light, and an open-concept layout, this home effortlessly blends comfort and convenience. The sleek kitchen showcases stainless steel appliances, while light hardwood and tile flooring throughout the main level offer stylish durability. Ideal for entertaining, the dining area flows seamlessly into the bright and airy living room. Upstairs, the generous primary suite boasts a 3-piece ensuite and a walk-in closet, complemented by two additional bedrooms perfect for family, guests, or home office use. Located close to top-rated schools, scenic parks, and everyday amenities, this home is a standout investment opportunity in a vibrant community. Schedule your viewing today! (id:60365)

