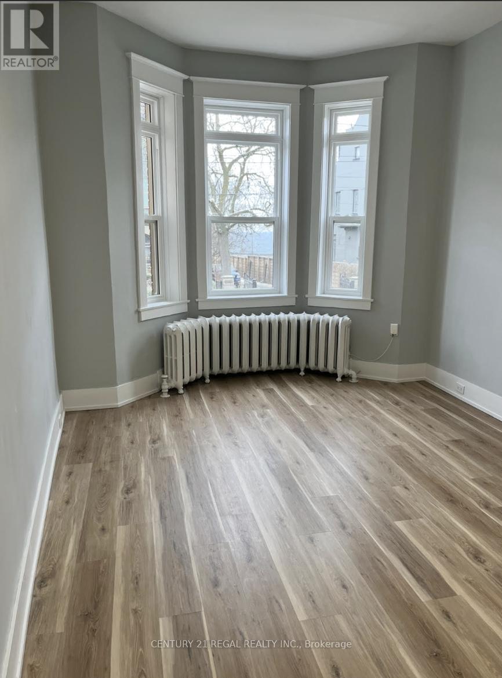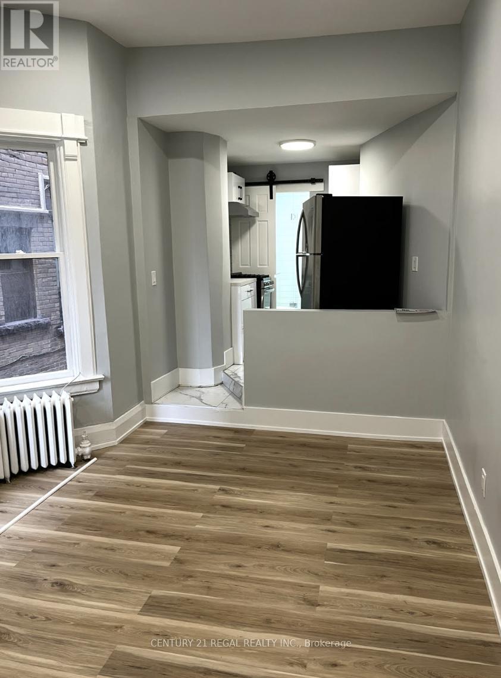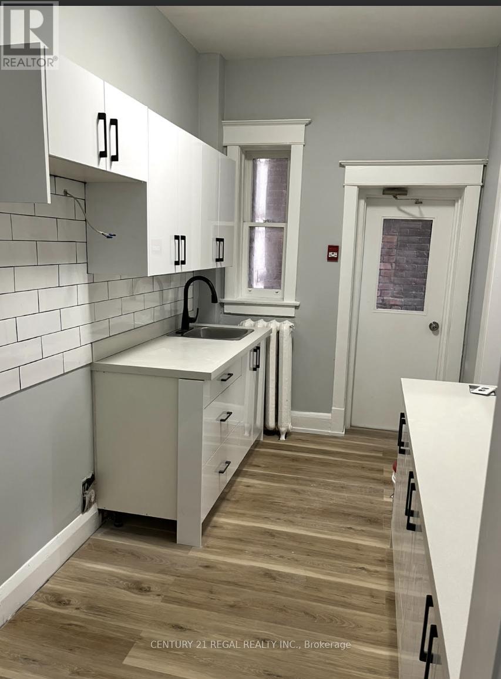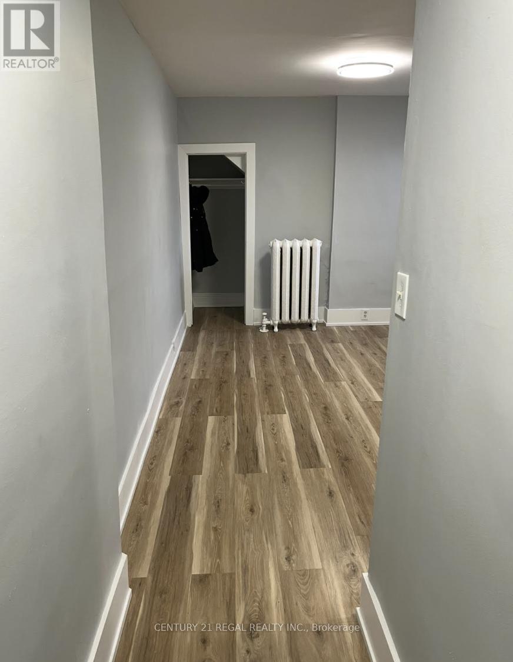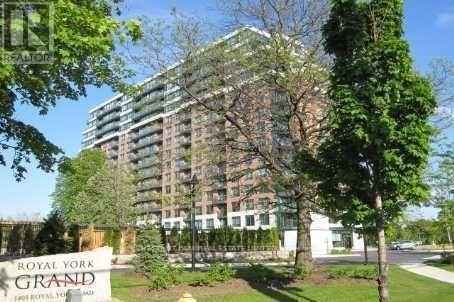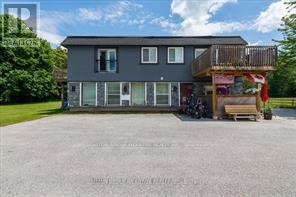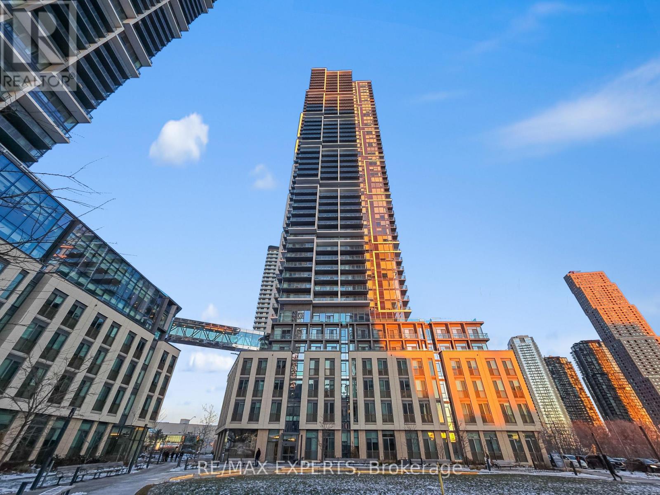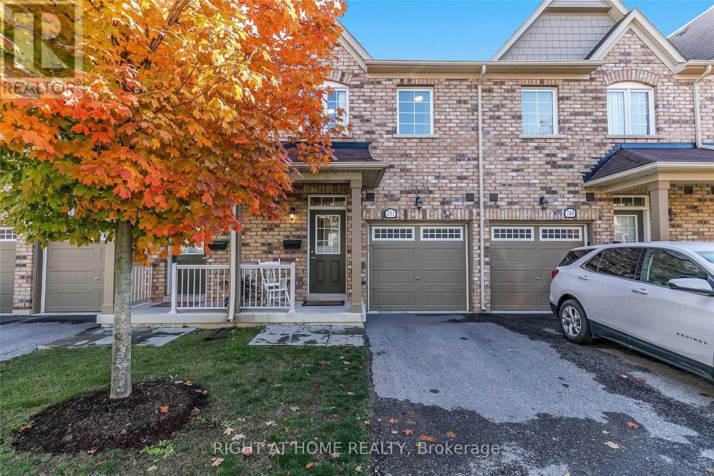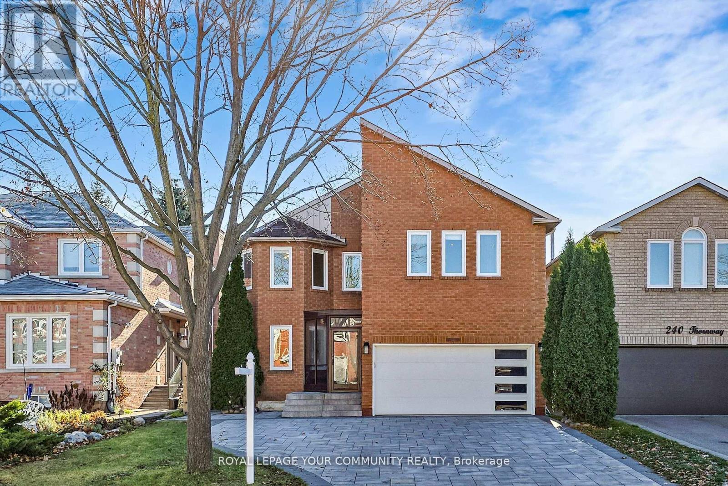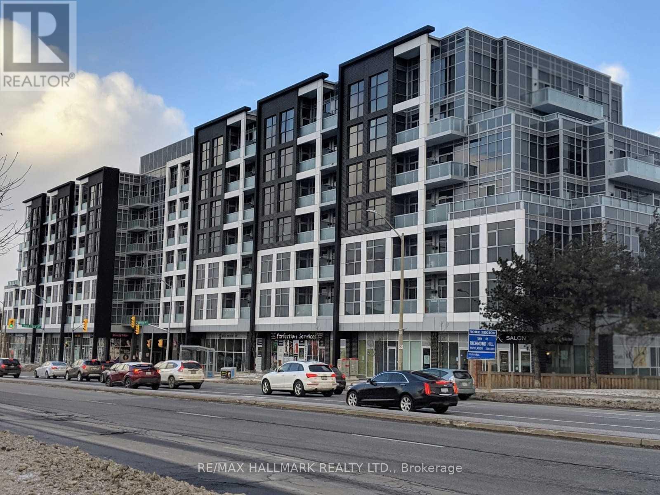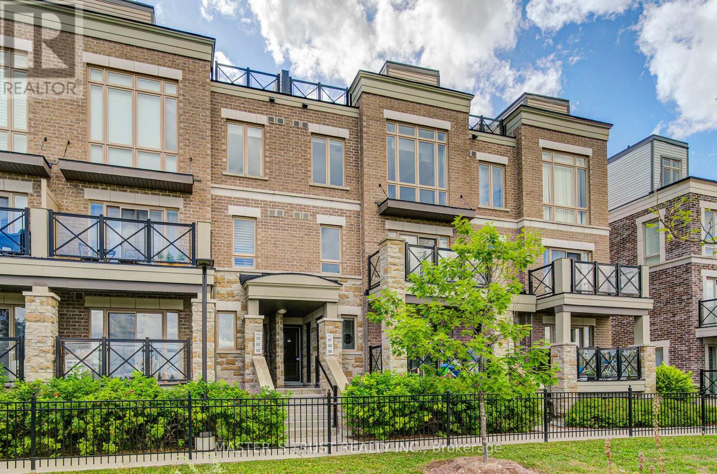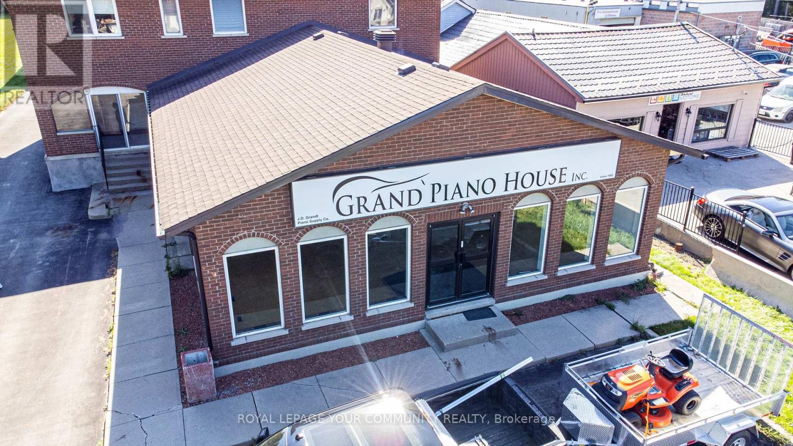3a - 1502 King Street W
Toronto, Ontario
Spacious newly renovated Bachelor appartment, brand new appliances. Lots of natural light and tastefully designed finishes. Public transportation a few steps away makes it very convenient for quick and easy access to Downtown Toronto, it is also conveniently close to theGardiner Expy (id:60365)
3b - 1502 King Street W
Toronto, Ontario
Spacious newly renovated 1 bedroom appartment, brand new appliances. Lots of natural light and tastefully designed finishes. Public transportation a few steps away makes it very convenient for quick and easy access to Downtown Toronto, it is also conveniently close to theGardiner Expy (id:60365)
4 - 1502 King Street W
Toronto, Ontario
Spacious newly renovated 2 bedroom appartment, brand new appliances. Lots of natural light and tastefully designed finishes. Public transportation a few steps away makes it very convenient for quick and easy access to Downtown Toronto, it is also conveniently close to theGardiner Expy (id:60365)
8c - 1502 King Street W
Toronto, Ontario
Spacious newly renovated Bachelor appartment, brand new appliances. Lots of natural light and tastefully designed finishes. Publictransportation a few steps away makes it very convenient for quick and easy access to Downtown Toronto, it is also conveniently close to theGardiner Expy (id:60365)
810 - 1403 Royal York Road
Toronto, Ontario
"The Royal York Grande"! Luxury condo mid-rise building. Enjoy an unobstructed north-facing view with soft natural daylight. The Living/Dining area walks out to a balcony and and the large window area creates a bright open living space which flows through to the kitchen, great for casual dining with room for barstools. It has a granite countertop and stainless steel appliances. The split 2-bedroom and den layout with 2 full baths offers lots of privacy for you and your guests. The Primary Bedroom has a large walk-in closet and its own private 4 pc ensuite bath. Guest/2nd bedroom has a double closet and access to the 2nd 4pc bath, as well as to the convenient in-suite laundry with a stackable washer/dryer. The open den could be a home office, TV room, library, storage, "napping" area, etc! As one of Etobicoke's best-managed mid-rise buildings, you'll feel the "welcome" from the moment you enter the stunning Lobby Entrance! Building amenities include 24/7Security/Concierge. Exercise Room. Games Room. Party/meeting room. Library. Guest Suite for visitors. Bike storage and underground (owned) parking. Prime location near excellent transit and access to major highways (401/427), Pearson Airport, excellent shopping (Costco is only minutes away!) , restaurants, various denominations of Churches, and beautiful golf courses. (id:60365)
12369 County Road 16
Severn, Ontario
Multi-residential investment opportunity with 10-unit 2-story apartment (8 are legalized), 9 are leased. This asset is currently producing a net income of $68,980.49 (8 units). Including all 9 leased units, the net income increases to $84,580.49. If the property were fully leased, the potential NOI is over $100,000. The Landlord pays for all utilities; separate hydro meters are available that have never been hooked up. The property contains 3 septic beds and 1 drilled well. The building is being sold in an as-is where-is capacity. There is outstanding capital required; Seller estimates $70,000. The 2025 expenses are currently estimated. (id:60365)
4701 - 7890 Jane Street
Vaughan, Ontario
Elevated above the city's lively hum, this thoughtfully designed 1-bedroom suite at 7890 Jane St offers a seamless blend of comfort, style, and everyday convenience. With 512 sq ft of smart interior living and an impressive 102 sq ft balcony, the home opens to stunning, wide-reaching views that bring a sense of calm to the heart of Vaughan. The layout flows with ease a bright, open-concept living space, a modern kitchen, and a welcoming bedroom that captures natural light throughout the day. Just steps from the Vaughan Metropolitan Centre subway, you're perfectly positioned near transit, dining, shopping, and the vibrant energy of the growing VMC community. A contemporary retreat in a prime location that is inviting, efficient, and ready to be lived in. (id:60365)
23 - 751 Wendy Culbert Crescent
Newmarket, Ontario
Welcome to 751 Wendy Culbert Crescent-an exceptional townhouse nestled within a well-Electric Light Fixtures, All Window Coverings, Broadloom Where Laid, Central Air.established private community. This home offers a bright, open-concept main floor ideal forresidence is one you will be proud to call home.Include All Existing Appliances (Refrigerator, Stove, Dishwasher, Clothes Washer/Dryer), Allhosting and everyday living. Featuring high ceilings, elegant wrought-iron pickets, pottotal of four washrooms. Completed from top to bottom with direct access from the garage, thislights, a breakfast bar, a master bedroom with its own ensuite and stand-up shower, plus a total of four washrooms. Completed from top to bottom with direct access from the garage, this residence is one you will be proud to call home. (id:60365)
236 Thornway Avenue
Vaughan, Ontario
Welcome to this stunning, large, over 4000+ sq.ft., fully renovated detached home - done to perfection from top-to-bottom and set in one of the area's most desirable, family neighbourhoods. Designed with an open concept layout, the main floor features high-end engineered hardwood floors, custom lighting, pot lights throughout and an elegant home office with double doors - perfect for remote work. The oversized custom chef's kitchen is the true heart of the home, showcasing premium built-in mind, quartz countertops, a large cutsom island ideal for daily meals, entertaining and gathering with friends and family. The living area is anchored by a sleek TruFire electric fireplace with colour-changing flame options, adding warmth and modern ambiance. Walk-out to a beautifully finished backyard with a spacious deck and interlock patio - perfect for summer dining and relaxation. Enjoy the glass enclosed front porch and the fully interlocked driveway that accomodates up to 5 cars. Upstairs, you'll find an impressive primary suite with custom built-in closets and a spa-like ensuite featuring a two-person jet jacuzzi, double sinks and an oversized glass shower. The second bedroom offers its own ensuite with a glass shower and built-ins. The third and fourth bedrooms include double built-in closets and the convenient second floor laundry adds exceptional practicality. The fully finished basement expands the living space with a dedicated gym room, two additional bedrooms and a modern 3-piece bathroom - ideal for extended family, guests or a private workspace. A stylish mudroom with custom storage and direct garage access completes this thoughtful redesign. Flooded with natural light and offering oversized bedrooms, modern finishes and an unbeatable location - walk to great schools, parks, the rec centre, shopping plaza and Promenade Mall. Welcome home to unmatched quality, comfort and elegance. (id:60365)
619 - 8763 Bayview Avenue
Richmond Hill, Ontario
________ Not Just A Roof Over Your Head But A Place Where You Can Enjoy The Bright, Warm, Clean, Quiet, And All The Convenience_________ Location! Location! Location! R.H. Best/High Demand Location. Walking Distance To Public Transit, One Bus To Subway. Easy access To 404/407, Close to Supermarkets, Restaurants, Shops & Entertainment. This Luxury Condo Living At Tao Condos On Bayview Ave. The Unit features 10ft High Ceiling With Floor To Ceiling Windows. Bright, Warm W/Amble Sunlight. W/O To Spaces And Private Balcony For A Fresh Air or Watching Sunsets. Building Amenities Include Gym/Yoga, Entertainment W/Pool Table, E-Games, TV, Party Room. Meeting Room, Or Leisurely Strolling The Peaceful Garden/Yard & More. (id:60365)
507 - 30 Dunsheath Way
Markham, Ontario
Welcome to 507-30 Dunsheath Way in Markham. 2 Bedrooms, 2 Bathrooms, 2nd floor bedroom-side Laundry, Parking and Locker. This spacious, open-concept town-home offers modern living with a beautifully upgraded interior featuring builder-installed Caesarstone counters in the kitchen and bathroom, stainless steel appliances, a breakfast bar, and an elegant chocolate stained oak staircase. Enjoy premium, easy-to-maintain oak hardwood flooring throughout. Plus many more original upgrades, this home is a top trim model from the builders. The expansive private rooftop terrace is perfect for relaxing, BBQ, or entertaining. Located directly across from the Cornell Bus Terminal and just minutes to Markville Mall, Main St. GO Station, top-ranked schools, parks, and trails. Bell 1.5Gbps internet included in the maintenance fee. Move-in ready, don't miss this incredible opportunity! (id:60365)
181 King Road
Richmond Hill, Ontario
Incredible opportunity for multi-generation families and business owners alike. We have a versatile property located in the heart of York Region that is zoned GC2 Commercial Residential Mixed Use. This means you can bring both your business and your family to one prime location. The property is ideally situated with plenty of living space, work space, land, and electrical power, all in the heart of York Region. It benefits from the area's ongoing development and growth, making it a prime investment opportunity. Plus, it's perfectly located just steps from Yonge Street and York Region transit lines, with equal distance to Hwy 400 and Hwy 404 for easy commutes to and from downtown Toronto. The property includes a spacious 1300 square feet retail showroom featuring both 110v and 220v electrical to support diverse business needs, as well as a fully equipped lower level workshop with 400 Amp ready to handle your most demanding projects. On the residential side, the property offers 6 bedrooms, including 2 with private ensuites, ensuring ample privacy and comfort for everyone. There are 4 full bathrooms plus an additional 2-piece bath in the basement, complete with a shower rough-in for future expansion. The separate entrance from the walk-up basement offers tremendous potential for an extra unit or extended family accommodations. Additionally, there is a 2 oversized car garage and an extra heated workshop attached to the garage for even more workspace or storage. Don't miss this opportunity to a versatile property that can accommodate all your personal and professional needs. (id:60365)

