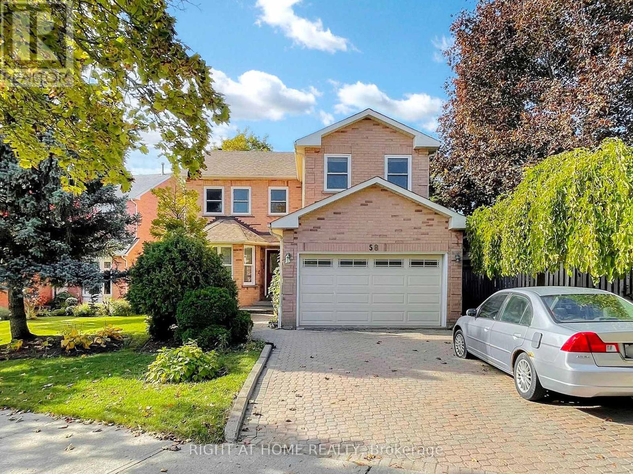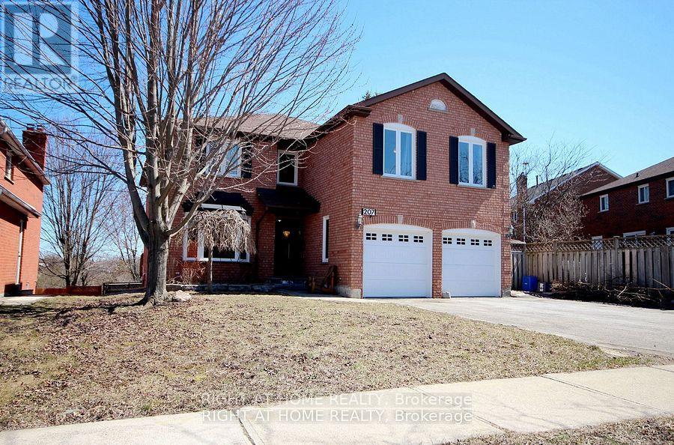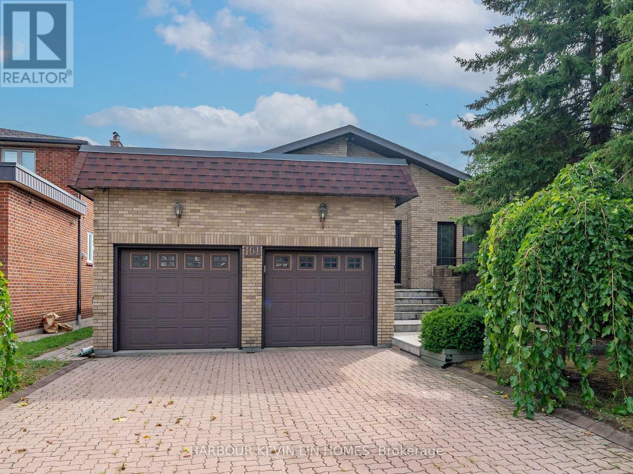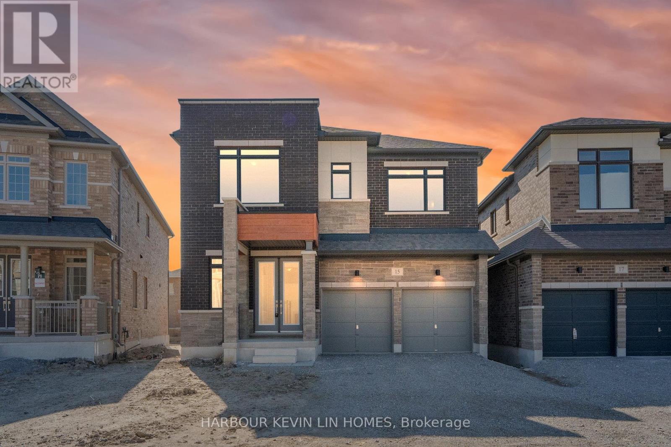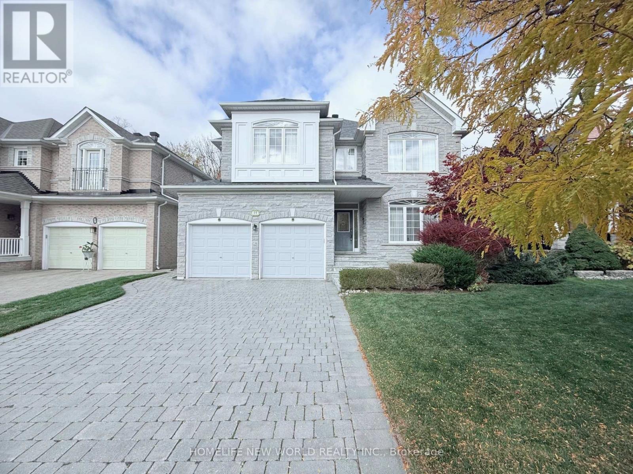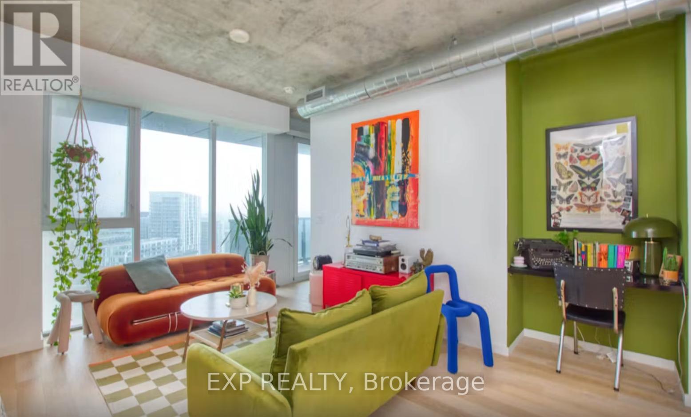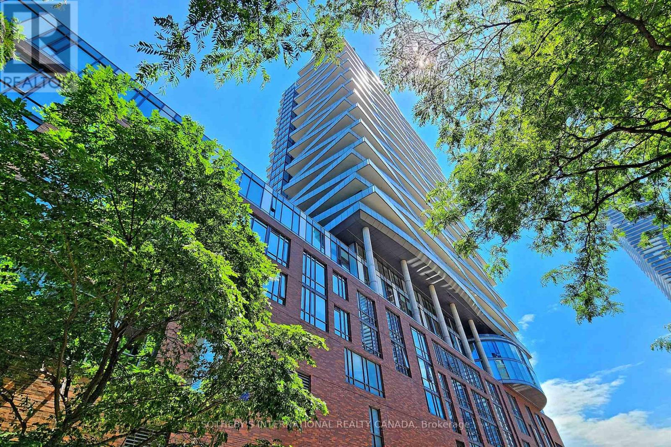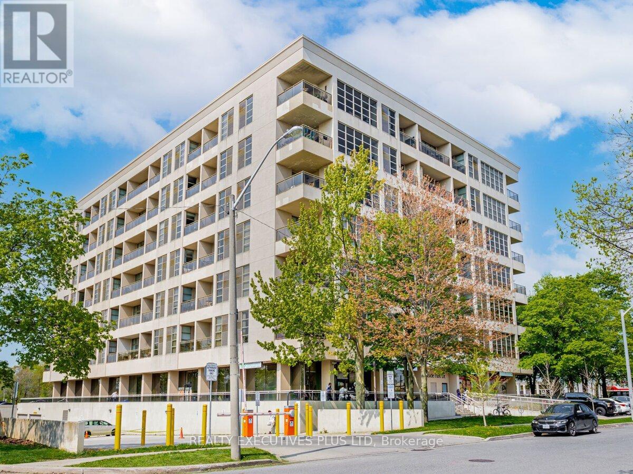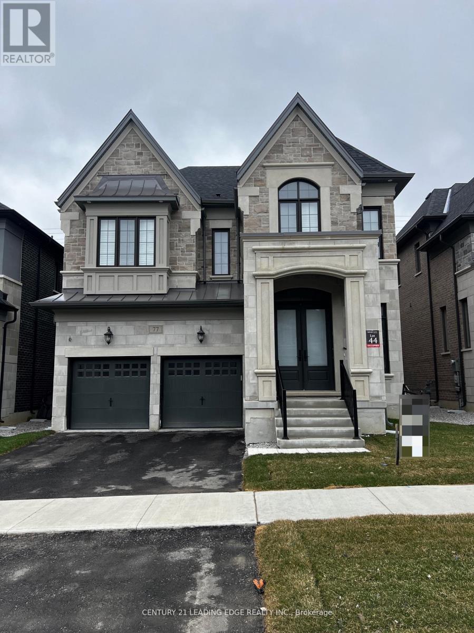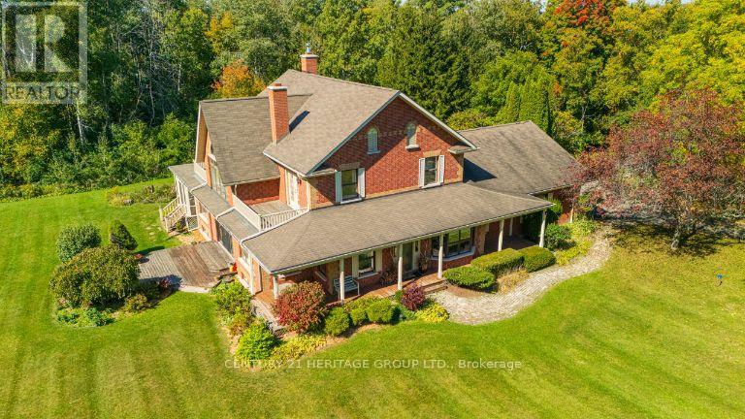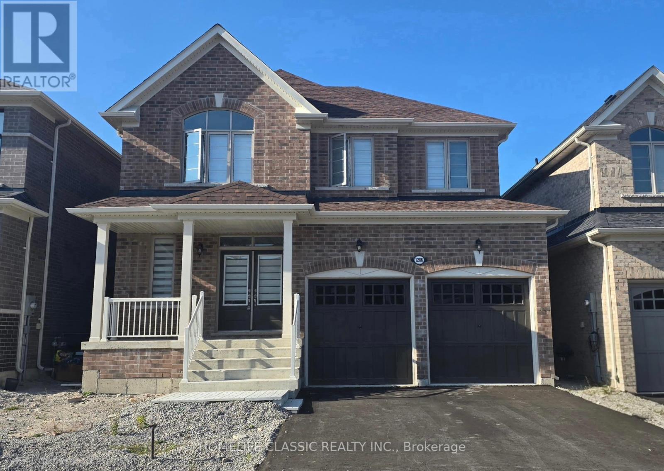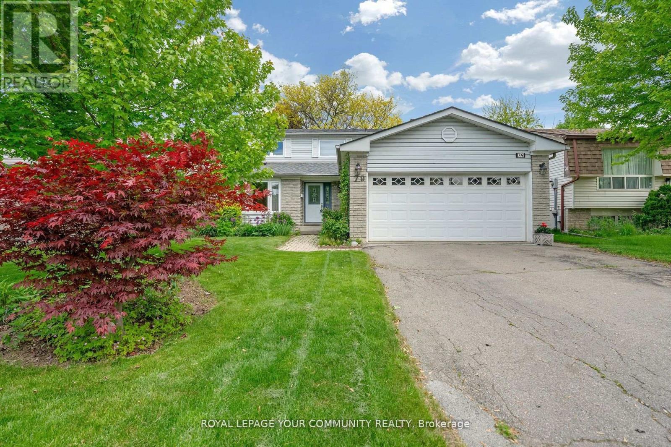58 Samantha Circle
Richmond Hill, Ontario
Welcome to this charming and spacious 4 bedroom, 3 bathroom detached home nestled in the highly desirable Doncrest neighborhood of Richmond Hill. Perfectly located on a quiet, family-friendly street, this home offers a fantastic layout, large principal rooms, and endless potential for your personal touch. Step inside to find large, sun-filled principal rooms with an inviting layout designed for both everyday living and entertaining. The eat-in kitchen overlooks the beautiful backyard, offering the perfect space for morning coffee or family dinners. The generous family room provides a cozy setting to relax and unwind. Upstairs, the primary bedroom retreat features a spacious 4-piece ensuite bath and ample closet space, while the additional bedrooms are equally roomy and perfect for family, guests, or a home office. The fully framed and insulated basement offers endless possibilities-finish it to your taste and create the perfect rec room, gym, or extra living space. Outside, enjoy a beautiful, private backyard, ideal for summer BBQs, gardening, or simply relaxing outdoors. Located in one of Richmond Hill's most wonderful communities, this home is close to top-rated schools, parks, shopping, transit, and major highways, offering the best of suburban living with city conveniences just minutes away. Don't miss your chance to make this well-maintained and spacious family home yours! (id:60365)
207 Kensit Avenue
Newmarket, Ontario
Large backyard with Ravine View! Rarely Offered 5 Bedroom Home with finished walk-out basement For sale! 3,148 Sf Per Mpac, Bright & Spacious, Huge Deck, S/S Appliances, Back Splash. Formal Living & Dining Rooms Separated By French Doors. 5 Spacious Bedrooms Including 2 Ensuites. Located In A Very Quiet Street Yet Close Enough To School, Shops, Yrt On Yonge, 404,Etc. (id:60365)
101 Leyburn Avenue
Richmond Hill, Ontario
Welcome To 101 Leyburn Avenue, A Spacious, Well-Crafted Bungalow In Richmond Hills Prestigious Westbrook Community, Offering A Rare And Expansive L-Shaped Lot 72 Ft X 180 Ft X 132 Ft (Wider At Rear) And Over 4,300 Sq. Ft. Of Total Living Space, Including 2,653 Sq. Ft. Above Grade Per MPAC On One Of The Biggest Lot Spanning 16,759 Sq Ft Per MPAC. Amazing Pool Sized Lot or Potential For Addition/Extension. Ideal For Multigenerational Living, This Thoughtfully Designed Home Features A Formal Sunken Living Room, An Elegant Dining Area, And A Bright Eat-In Kitchen With Ample Cabinetry And Direct Access To A Sunny Deck Perfect For Entertaining. A dramatic 10 ft ceiling in the family room and refined 9 ft ceilings in the living room and kitchen create an airy, upscale ambiance. A Cozy Family Room With Hardwood Floors, A Gas Fireplace, And Large Windows Invites Relaxation, While The Primary Bedroom Offers Privacy With A 4-Piece Ensuite And Walk-In Closets, Complemented By Two Additional Spacious Bedrooms. The Finished Basement Features Two Apartments, Fully Self Contained With A Separate Entrance, Two Kitchens, Laundry, Deal For An In-Law Suite, Extended Family, Guests, Or Potential Rental Income. The Exterior Is Equally Impressive, With Mature Trees, Landscaped Garden Beds, Fruit Trees, And A Large Interlocking Brick Patio, Creating A Tranquil, Park-Like Setting For Family Gatherings And Summer Barbecues. Additional Highlights Include A Double Garage, Extensive Driveway Parking, And Unbeatable Convenience With Yonge Street, Public Transit, Parks, Shopping, And Amenities Minutes Away, Along With Top-Rated Schools Such As Richmond Hill High School, St. Theresa Of Lisieux Catholic High School, And Alexander Mackenzie High School. Whether You Choose To Move In And Enjoy Its Current Charm, Renovate To Suit Your Style, Or Design And Build Your Dream Home, The Possibilities Are Endless. Remarkable Lot Size, Functional Layout, Established Landscaping, And Coveted Location. (id:60365)
15 Monticola Avenue
Richmond Hill, Ontario
Discover luxury living in this brand-new detached home in the prestigious Legacy Hill community built by Green Park. Offering 3,197 sq ft above grade (per builder) on a premium lot (48.72 Ft Wide at Rear). This thoughtfully designed residence has never been lived in and comes with a full Tarion warranty and $$$ spent on upgrades. The main level boasts soaring 10 ft smooth ceilings, upgraded hardwood flooring, a bright open-concept layout with a welcoming living and dining area, a spacious family room with a modern gas fireplace, a convenient main-floor office, and a functional mudroom with a walk-in closet for added storage and organization. The gourmet kitchen is the heart of the home, finished with quartz countertops, extended cabinetry, a large center island, and a breakfast area with walk-out to the backyard. The basement features upgraded oversized windows that bring in natural light. Upstairs, 9 ft smooth ceilings enhance the sense of space and light. Four generously sized bedrooms each feature walk-in closets and private ensuites with upgraded glass showers, while the primary retreat offers a spa-inspired 5-piece ensuite with a freestanding tub, an enlarged upgraded shower, and a double vanity. A versatile flex room on the second floor provides endless possibilities, whether used as a den, sitting room, playroom, or converted into a 5th bdrm, while a second-floor laundry room adds convenience. Situated in one of Richmond Hills most desirable locations, this home falls within the highly rated school catchments of Bayview Hill Elementary, Bayview Secondary (IB Program), and Christ the King ES (French Immersion), providing excellent educational opportunities. With close proximity to shopping, dining, parks, and major highways, this move-in ready residence perfectly blends modern elegance, functionality, and value-an ideal choice for families seeking a stylish new home in a top-tier location. (id:60365)
77 Burndenford Crescent
Markham, Ontario
Absolutely Spectacular Home Sitting On Private Forested Lot Back Onto Lush Ravine Nested In The Prestigious Markville/Unionville Neighborhood. This Sunny Model With Functional Layout Offers Total Approx. 4,900 Sqft Living Spaces With 3,371 Sqft On The First & Second Floors And 1,530 Sqft On Basement. 9 Feet Ceilings On Main Floor. The 17 Feet High Flat Ceiling Family Room Full Of Natural Lights Overlooking Meticulously Manicured Garden. Open Concept Designer Kitchen With Stainless Steel Applicants, Central Island with Breakfast Bar. The Primary Suite Has A Generously Sized Bedroom, A Spacious 5-Pcs Ensuite & A Walk-in Closet. The Second Bedroom Provide Comfort And Privacy With A 4-Pcs Ensuite & Walk-in Closet. The Third And Fourth Bedrooms Share A 4-Pcs Bathroom. Skylight Flooding The Stairwell And Second Floor Landing Area With Natural Light. Large Wood Deck Fenced Yard Perfect For Outdoor Entertaining. The Prime Location Ideally Close To All Amenities, Markville Mall Shopping Center, TooGood Pond, Restaurants, Groceries, Library, Community Centre, Hwy407, In Highly Ranked Markville Secondary School And Central Park Public School. Great House Perfect For Families. (id:60365)
1805 - 170 Bayview Avenue
Toronto, Ontario
River City 3 1-bed, 1-bath Model B3 across from Corktown Common. Thoughtful finishes set the tone: engineered hardwood, a custom two-tone kitchen with integrated fridge, cooktop, oven, dishwasher drawer and slide-out vent, plus a modern 4-piece bath. The plan delivers real usability with a solid living/dining area, massive floor-to-ceiling windows framing skyline views, and a bedroom that repeats the full-height glazing and adds a true walk-in closet. A built-in desk niche supports focused work from home, storage lands where it matters, and an in-suite washer/dryer combo keeps chores simple. High-speed internet is included. Live steps to parks and trails, the Canary and Distillery districts, cafés and groceries, with quick access to TTC, Union Station, and the DVP/Gardiner. A polished, move-in-ready city home in one of Toronto's newest neighbourhoods. (id:60365)
1907 - 1 Market Street
Toronto, Ontario
Located south of St. Lawrence Market, experience downtown living at Market Wharf by Context Development. This 601 sq ft condo features a bright 1 bedroom plus den, an east-facing balcony with lake views, and includes 1 parking space and 1 locker. Building features fitness center, rooftop terrace with panoramic views, party room, 24 Hr security, guest suites, and visitor parking. Situated at the border of the Financial District, enjoy unparalleled convenience with waterfront parks, vibrant entertainment, dining options, and public transit just steps away. Tenants vacate in Dec, showings will require 24 hrs notice. (id:60365)
709 - 1 Leaside Park Drive
Toronto, Ontario
923' Extraordinary Sun Drenched, Spacious Open-Concept Corner Suite on Top Floor w/High Ceilings. New Vinyl Plank floors & Fresh Paint throughout! Unobstructed Panoramic views from the large 12'x12' Corner Balcony & from the Wall-to-Wall & Floor to Ceiling Living Room windows. Perfect location for both Relaxation or Entertaining w/Sound-Proofed, concrete walls between units. Next to Leaside Park, Minute's walk to all: The extensive Park system, scenic Bike/Hike trails of the Don Valley Park, Costco, 2 Leaside Shopping Centres, Schools, Churches, Bus stops and the Coming-Soon Ont Line Subway. Minutes' drive to DVP and Downtown in 15 minutes - The Exercise and Party rooms are perfect for those seeking a blend of Comfort, Style, and Convenience. Friendly quiet Neighbours, caring Management & Superintendent. Largest locker 70' conveniently located on the Same Flr 7 across elevators, w/ample Storage & Premier Designated parking spot in indoor garage conveniently situated next to Elevators, Level B, use the Double Doors entrance. Gently Lived In as a Pied-de-Terre for the past 15 years. (id:60365)
77 Terravista Crescent
Vaughan, Ontario
Welcome to 77 Terravista Cres. This upgraded new Gold Park Built home (Forest crest Elevation A) features a 3,860 square foot home with 4 bedrooms, 6 bathrooms, with a grand very high ceiling in the living room. The spacious layout includes a double-sided fireplace, 10-foot ceilings on the main floor, 9-foot ceilings on the top floor, as well as 9-foot ceilings in the partially finished basement with a 5th bedroom and 6th full bathroom. Located in a very quiet crescent within an upscale pocket of Vaughan. Minutes to Hwy 400. Upgrades galore, including 4-inch hardwood flooring throughout, upgraded appliances and kitchen countertops. Automatic Garage Door openers, 240V. Electrical Socket in the Garage for EV. Charging: CAC with Full Humidifier (id:60365)
167 Brule Trail
King, Ontario
Exquisite 3.6-acre estate in prestigious Carrying Place Estates, privately tucked at the end of a quiet court. Surrounded by breathtaking four-season forest with a perfect blend of flat and rolling terrain. Showcasing French-inspired architecture, this residence offers multiple wraparound verandas and timeless elegance throughout. The modern designer kitchen features quartz countertops, a breakfast island, and refined finishes. A double-sided fireplace enhances both warmth and sophistication. Step onto the grand veranda spanning the back of the home perfect for morning coffee or evening entertaining. The primary suite is a private retreat with a walk-in closet, spa-inspired ensuite, and balcony with serene forest views. Two additional bedrooms provide comfort and style. The finished lower level boasts custom built-ins, a fireplace, sauna, and a sleek three-piece bath. A rare opportunity to own an exclusive residence offering unmatched privacy, elegance, and natural beauty in one of the areas most coveted communities. Mins to Highway 400, Hwy 9,Go Transit,Kings Finest Schools CDS, Villa Nova, Amenities Newmarket and Schomberg. (id:60365)
1286 Davis Loop
Innisfil, Ontario
* Stunning Newly Built w/Modern Finishes & Many Upgrades * Raised building with potential walk out basement * Large Kitchen w/Granite Counters + Large Island and gas line * Great Room w/Fireplace Overlooking Beautiful Back Yard * Located Minutes to Lake Simcoe, Killarney Beach, Marina, Schools, Golf + Highway 400 * Easy Access to Go Station *Some photos are virtually staged.* (id:60365)
79 Mayvern Crescent
Richmond Hill, Ontario
Welcome to a charming 3+1 bedroom home nestled in a sought-after Richvale neighbourhood. This welcoming property features a beautiful sunroom addition off the kitchen, adding over 200 sq. ft. of extra living space filled with natural light. A skylight in the kitchen further enhances the home's bright and airy feel. Enjoy the comfort of renovated bathrooms, a finished basement offering extra versatility, and a 50 x 120 ft. fully fenced yard, perfect for relaxation and entertaining. Ideally located close to transit, Hillcrest Mall, parks, schools, and a variety of shops and restaurants, this home offers both convenience and great community living. Don't miss out on this great opportunity! (id:60365)

