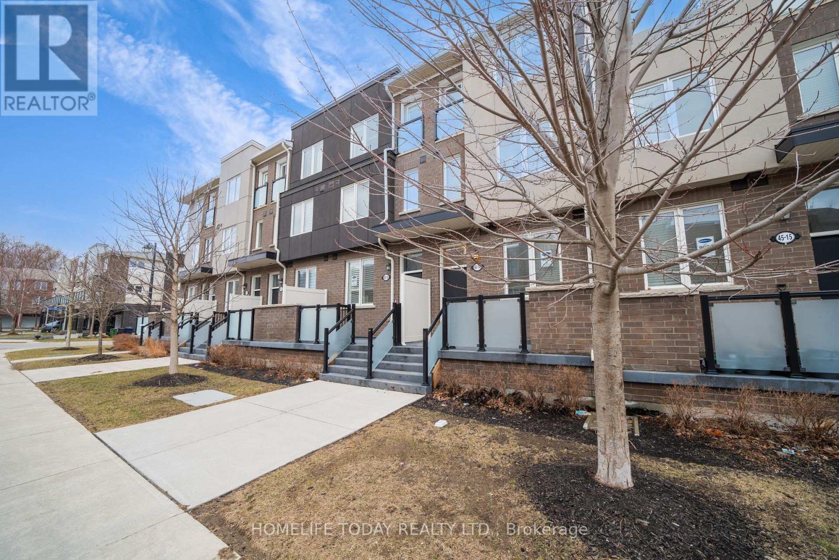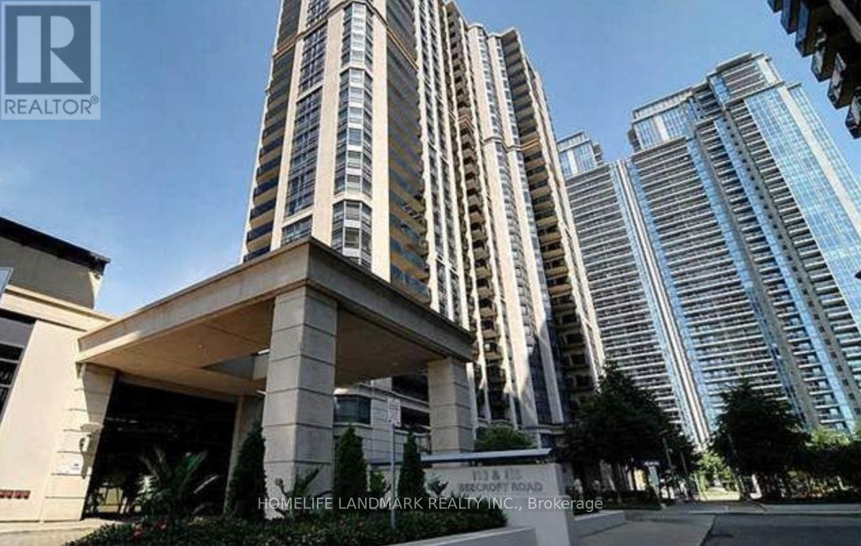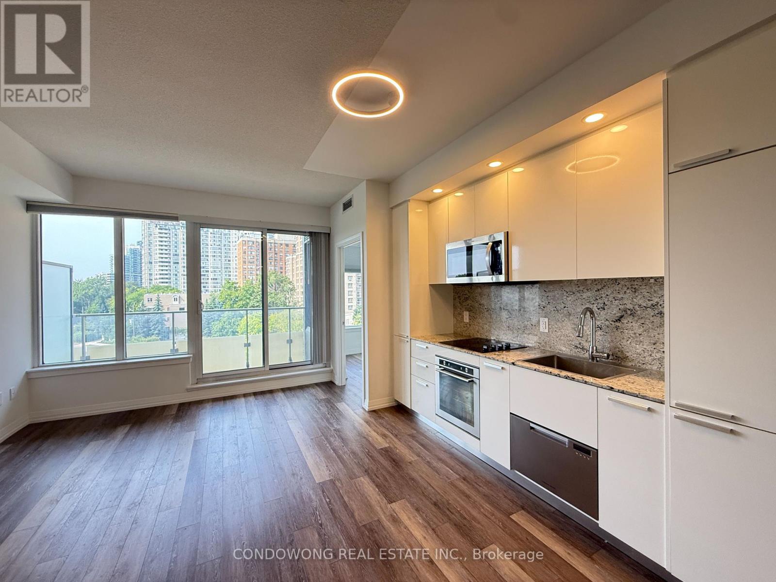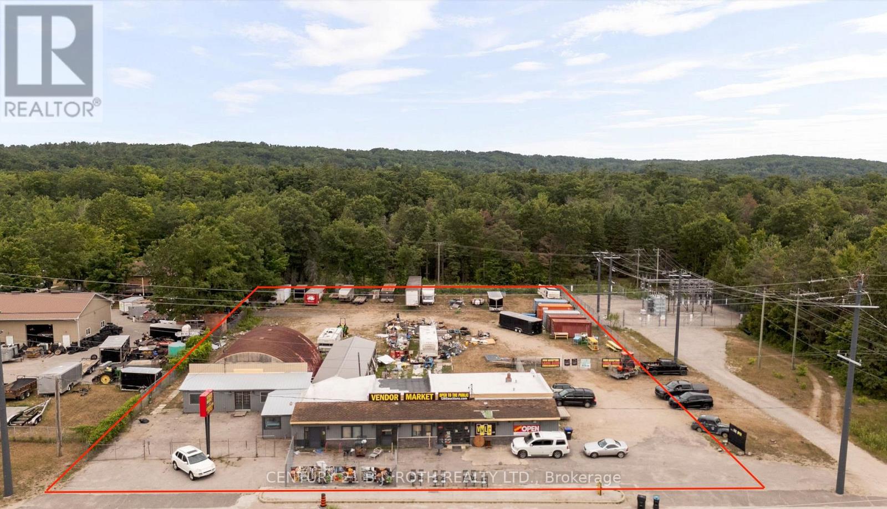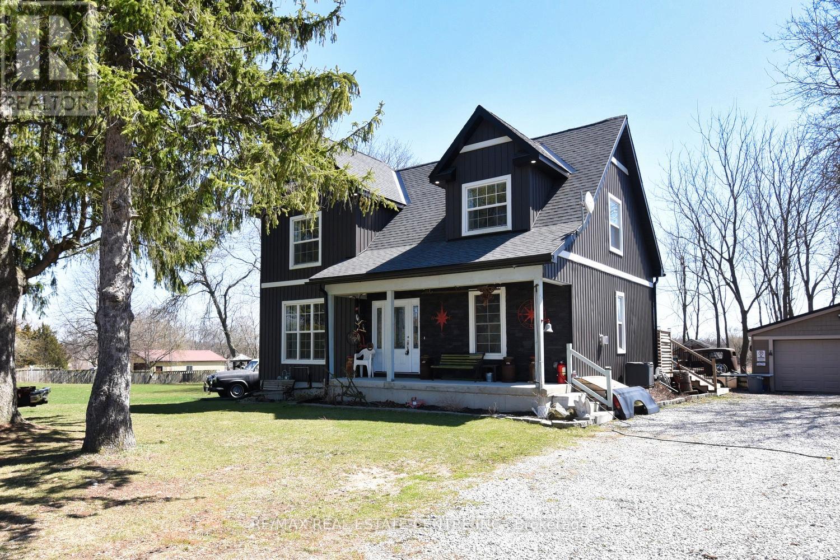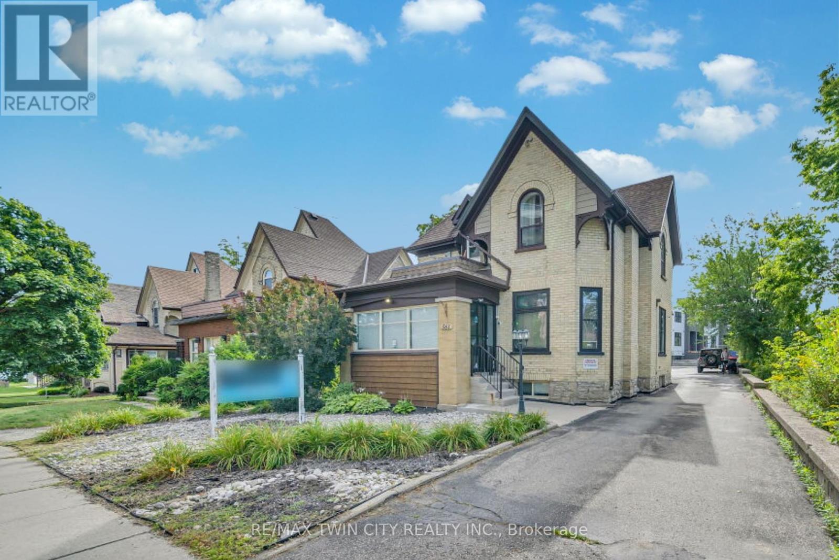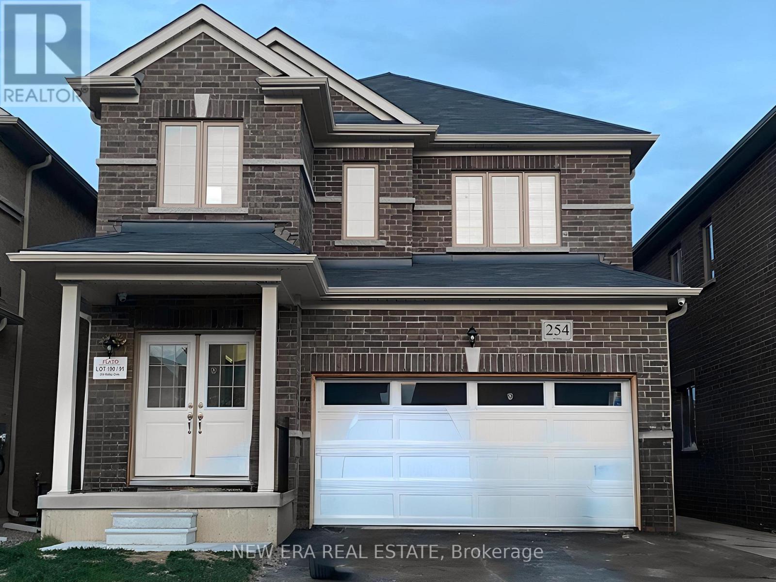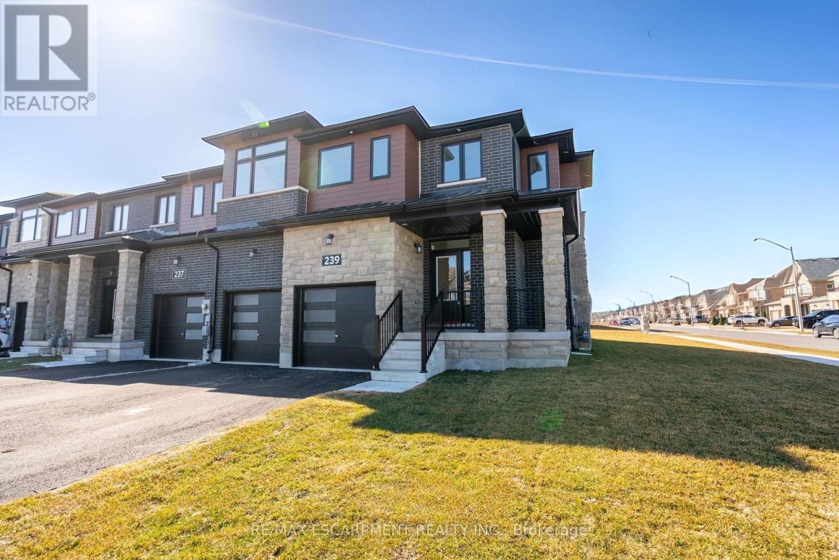Bsmt - 700 Old Harwood Avenue N
Ajax, Ontario
WALK-OUT BASEMENT - Opportunity To Lease A Three Bedrooms & One Bathroom WALK-OUT Basement In A Mature and Desired Neighborhood A Very Well Maintained Detached Home Means You Can Expect The Same Spacious Space & Functionality In This Basement Apartment | Open Concept Main Area Featuring A Living Room, Kitchen, and Breakfast Area Which Walks Out - Very Flexible Living Space Allowing Room For A Complete Home Set-Up | Spacious Hallways Leading Into Your Three Rooms with Double Closets and A 3Pc Bathroom With Built-In Shelves | Third Room Can Also Be Used As Office | Bonus Walk-In Closet w/ Organizer Shelves + Extra Cubbies Meaning No Shortage Of Storage | Kitchen Features Stainless Steel Appliances, Backsplash, and Some Pantry Shelves | New Stacked Washer and Dryer | Laminate Floors Throughout and Walk-In Storage | Two Parking Space | Perfect For A Small Young Family | Close To All Everyday Amenities: Schools, Public Transit, Ajax GO Station, Grocery Stores, Restaurants, Hospital, Highways, Parks, and More. (id:60365)
14 - 45 Heron Park Place
Toronto, Ontario
Beautiful West Hill Neighborhood 1382SQFT Townhouse With 3 Bed And 3 Bathrooms And Very Low Maintenance fee. KITCHNE : Granite Countertops, Backsplash, Stainless Steel appliances. Main Floor With Open Concept. Lovely porch to sit out. Garage parking access from house. 2 full washrooms. This low-maintenance gem is a peaceful retreat in a highly sought-after neighbourhood, Access to public transportation library, shopping centers, University of Toronto Scarborough Campus and Centennial College, Huron Park Community Centre, Public School. (id:60365)
2610 - 23 Hollywood Avenue
Toronto, Ontario
Spacious and Stylish at Yonge & Sheppard! Bright Corner Unit With Southwest Views. 2 Bedroom Plus Large Den With Windows That Can be 3rd Bedroom. One of North York's most sought-after locations. New Flooring, Paint, and Light Fixtures. Granite Countertops. Huge Balcony. Residents Enjoy Exceptional Amenities, Including an Indoor Pool, State-of the Art Fitness and Recreation Center, Bowling Alley, Beautifully Renovated Common Areas, and 24-hour Concierge Service. All of the Just Steps To The Subway, Shopping, Dining, Parks and Top-Rated Schools. (id:60365)
1215 - 155 Beecroft Road
Toronto, Ontario
Stunning Menkes Broadway II southeast-facing 2-bedroom, 2-bath corner suite in the heart of North York, offering one of the largest and most desirable layouts in the building. Filled with natural light from expansive windows, the functional floor plan features an eat-in kitchen with its own window, an open-concept L-shaped living/dining room, and a spacious balcony perfect for morning coffee or evening relaxation. The primary bedroom with a walk-in closet and ensuite is a private retreat , while the second bedroom enjoys the convenience of a full bathroom just steps away, creating a second ensuite feel. With direct underground access to Yonge Subway, Loblaws, theatres, a large public library, dining, and shopping, this residence delivers the perfect blend of comfort, convenience, and urban living. (id:60365)
715 - 75 Canterbury Place
Toronto, Ontario
Welcome to this bright and spacious 2-bedroom, 2-bath condo at 75 Canterbury Place! Unit offers an open-concept layout with plenty of natural light. The kitchen provides ample storage and functional workspace, ideal for everyday living and entertaining. The master bedroom features a private ensuite, the second bedroom is perfect for guests or a home office. Conveniently located close to transit, shopping, and parks, this home offers comfort and convenience in a sought-after neighbourhood. (id:60365)
Ph3 - 5940 Yonge Street
Toronto, Ontario
Stunning Penthouse Unit In Prime Yonge & Finch Location. This 2 Split Bedroom 2 Bath Sun Filled Corner Unit In A Quiet Boutique Building Features 9ft Ceilings, Spacious And Great Layout, Freshly Painted, Brand New Flooring. The Unit Is In Excellent Condition. South Facing Master Bedroom With Walk In Closet And 4 Pce Ensuite. Kitchen W/Breakfast Bar, Granite Countertop And Ample Space For Storage. A Beautiful Terrace/Balcony Gives You An Airy Atmosphere. TTC At Your Doorstep. Walking Distance To Finch Subway, York Regional Transit-Go Bus Terminal, Shops, Restaurants, Grocery Stores, Banks, And Much More. (id:60365)
1403 - 135 East Liberty Street
Toronto, Ontario
Gorgeous South-West Corner Bright Lake view Unit!Unit In High Floor With Unobstructed Water/City views. Top To Bottom Glass Window.Liberty Market Tower Will Be The Landmark Of Liberty Village.Enjoy A Perfect Transit Score,Go,Future King-Liberty Station,Restaurants,Grocery,Banks, Lcbo, Shopping & More.Over 12,000 Sf Of Indoor & Outdoor Amenities.Brand New Condo In Toronto's Most Vibrant Urban Community.This Building Will Be The Landmark Of Liberty Village. (id:60365)
Yard - 1285 Bayfield Street N
Springwater, Ontario
Available for lease at 1285 Bayfield Street North in Springwater is up to 1 acres of fully cleared and fenced yard space, ideal for vehicle parking, equipment staging, or other commercial yard-based operations. Fence yard is partially shared with 1 other Tenant. This high-visibility site offers excellent accessibility just minutes from Highway 400 and Bayfield Street, making it a strategic location for businesses requiring secure, operational space. The lease will be structured as a gross lease, with tenants responsible only for their own insurance. Flexible terms and configurations are available to accommodate a range of commercial needs in a rapidly expanding corridor. (id:60365)
1364 Thompson Road E
Norfolk, Ontario
Custom Country Home with Detached 2-Car Garage Minutes to Waterford! Welcome to this beautifully crafted custom home, perfectly situated just outside Waterford, offering peaceful country living with the convenience of being only 30 minutes to Brantford or Hamilton. Set on a massive double-sized lot with stunning views, this 3-bedroom, 3-bathroom home is sure to impress from the moment you arrive. Step onto the covered front porch and enter a spacious, welcoming foyer. The main level features a bright and open layout with oak staircase, pot lighting, and laminate flooring throughout the living and dining areas. Cozy up by the natural gas fireplace in the dining room or entertain in the chefs dream kitchen boasting solid wood cabinetry with soft-close doors, under-cabinet lighting, leathered granite countertops, and plenty of prep space. The main level 4-pc bathroom includes double sinks, a walk-in shower with upgraded shower head and jets perfect for guests or family. From the kitchen, step through sliding glass doors onto a 26 x 16 deck with louvered walls for privacy and a gas BBQ rough-in ideal for summer gatherings. Upstairs youll find three generous bedrooms, including a stunning primary suite with walk-in closet, private ensuite, and water closet discreetly tucked behind elegant glass barn doors. A convenient 2-pc bath and laundry area complete the upper level. Need more space? The lower level offers a bright rec room with pot lights and large windows, partial rough-in for a 4th bathroom, a cold room, and a tidy mechanical area perfect for a future bedroom, party room, or workshop. This home also includes a detached 2-car garage with hydro, spray foam insulation in the basement, and R60 insulation in the attic for energy efficiency. Enjoy peaceful mornings or evening sunsets from your private backyard oasis country living at its finest! (id:60365)
561 Queen Street S
Kitchener, Ontario
Discover the potential of 561 Queen Street S, a rare mixed-use commercial property available for lease in the heart of downtown Kitchener. This well-maintained building offers incredible versatility for a wide range of businesses, making it an ideal choice for entrepreneurs or organizations looking for a central location with excellent exposure. Property Highlights: Main Floor & Basement Included, Offering multiple rooms, open work areas & storage potential, this property provides the flexibility to configure your space to suit your business model. (Second floor residential unit is not included in lease.) Mixed-Use Zoning Supports a variety of commercial uses such as professional offices, retail, medical/healthcare, educational/training facilities, wellness services & more. High Visibility Location Situated along a busy street with strong traffic counts, ensuring consistent exposure & accessibility for clients & customers. Ample Parking: 9 dedicated surface parking spaces, making it convenient for both staff & visitors. Modern Updates: The property has been upgraded with newer electrical and plumbing systems, 2 furnaces, 2 A/C units & separate hydro meters for efficiency & peace of mind. Functional Layout Five spacious offices/rooms on the main floor with plenty of natural light, plus a full basement that can be utilized for additional offices, storage or specialized business operations. This property offers a turn-key leasing opportunity for businesses seeking a well-located, flexible space with parking convenience and the ability to tailor the interior to their needs. With excellent visibility and easy access to major routes and public transit, this property ensures strong connectivity to the broader Kitchener-Waterloo region. Opportunity: Whether youre launching a new venture, expanding an existing business, or relocating to a more strategic location, this property provides the space, zoning, and amenities to support your growth. Book your showing Today! (id:60365)
254 Ridley Crescent
Southgate, Ontario
Welcome to your newly refreshed dream home at 254 Ridley Crescent in the charming Dundalk community of Southgate! Nestled in a serene neighbourhood just over an hour from Brampton and Mississauga and a delightful 40-minute drive to Blue Mountain and Collingwood this stylish freehold detached home, built in 2021, has been thoughtfully updated and is truly ready for move-in. Step inside through a welcoming double-door entry into a bright, open-concept layout featuring soaring 9-foot ceilings, radiant natural light, and a seamless flow between the spacious kitchen and living areas perfect for everyday comfort and entertaining. Upstairs, you'll find three generous bedrooms, each with ample closet space and large windows. Down below, the fully finished basement extends your living area with a family room, full bathroom, and a versatile fourth bedroom or guest suite, offering both flexibility and extra comfort. Set on a deep, no-sidewalk lot with an extended driveway and a double-car garage, this home offers tranquility, practicality, curb appeal, offering buyers modern finishes, solid space, and strong value.This turnkey gem combines newer construction, convenient location, and functional luxury. Don't miss your chance to call it yours! (id:60365)
239 Lormont Boulevard
Hamilton, Ontario
Discover a unique opportunity in a brand-new home built on Stoney Creek Mountain a move-in ready freehold end townhome with a rare double car garage. Situated on a large, corner lot, this one-of-a-kind floorplan is found nowhere else in the community. With over 2,345 sq. ft. of living space, this 4-bedroom, 2.5 bath home showcases more than $80,000 in premium upgrades throughout. Step inside to find vinyl plank flooring across the main level, leading you into an open-concept kitchen, dining, and sun-filled living room featuring a cozy electric fireplace to enjoy. The gourmet kitchen is a chefs dream, featuring quartz countertops, upgraded cabinetry, pot lights, a built-in hoodfan, and a breakfast bar that flows seamlessly into your entertaining spaces. Enjoy the convenience of a double car garage with direct access to the mudroom, before heading upstairs on a custom-stained oak staircase. The second floor offers 4 spacious bedrooms, 2 bathrooms, and a laundry room complete with a sink, upper cabinetry, and a linen closet for additional storage. The primary bedroom is a true gem, with a generously sized bedroom, a large walk-in closet, and spa-inspired ensuite boasting a double vanity, full glass shower, and separate bathtub. With thoughtful touches like SmartSuite Home Technology, prime access to schools, highways, and local amenities, this home has it all. (id:60365)


