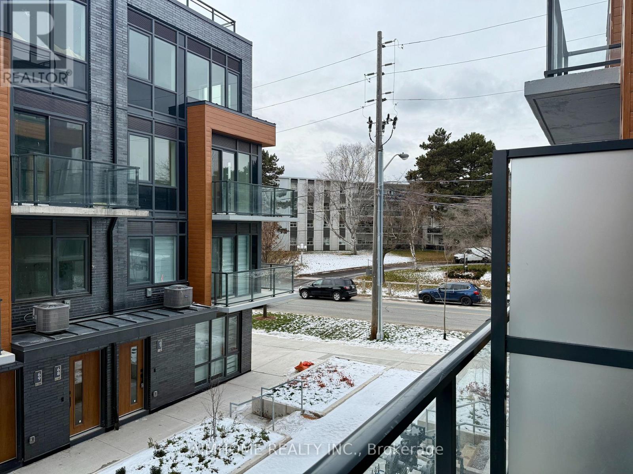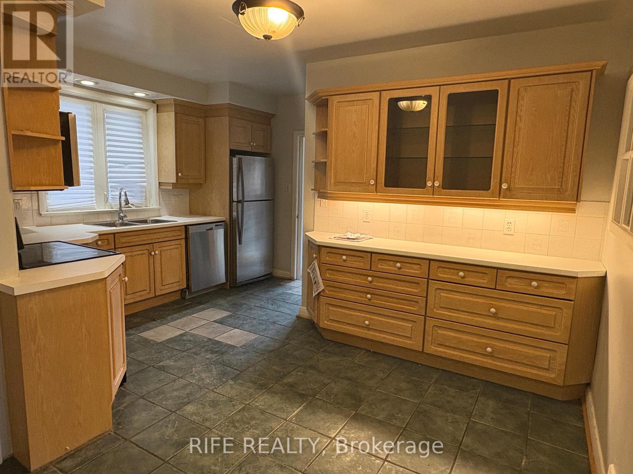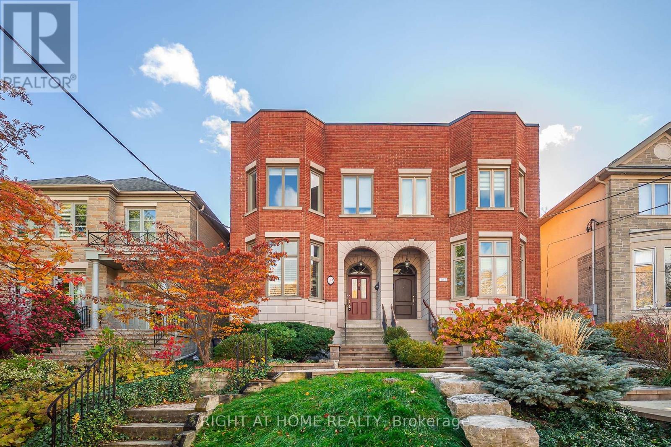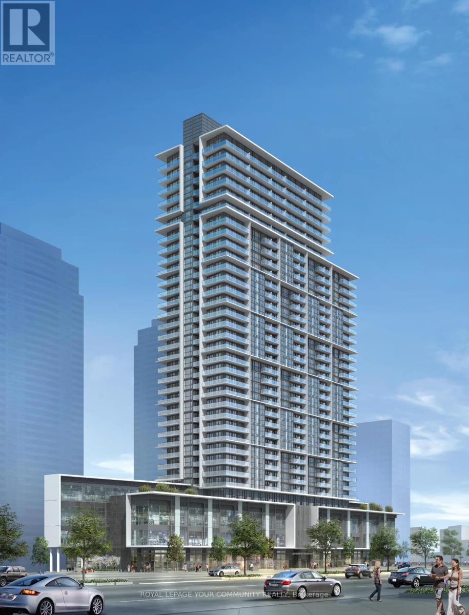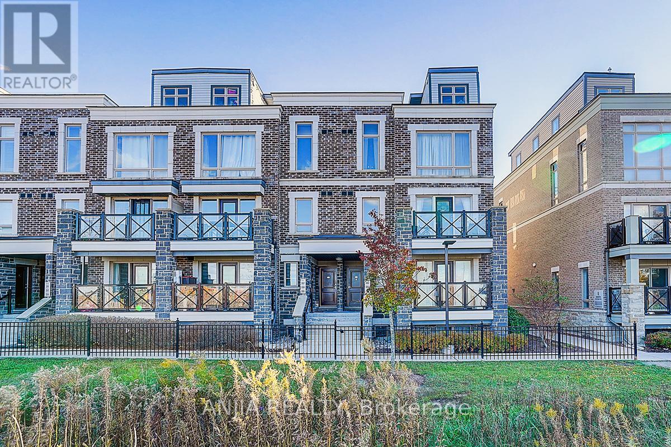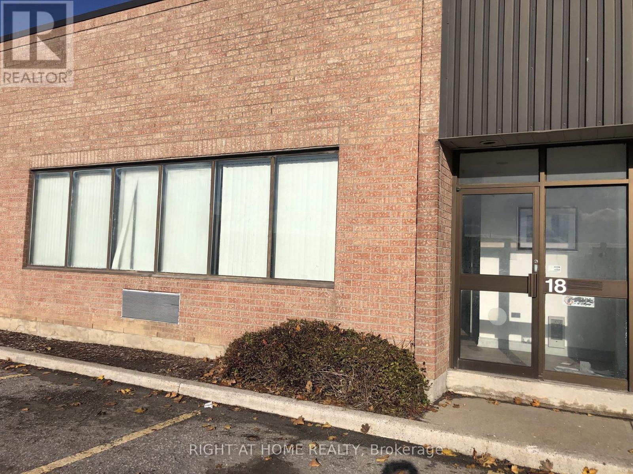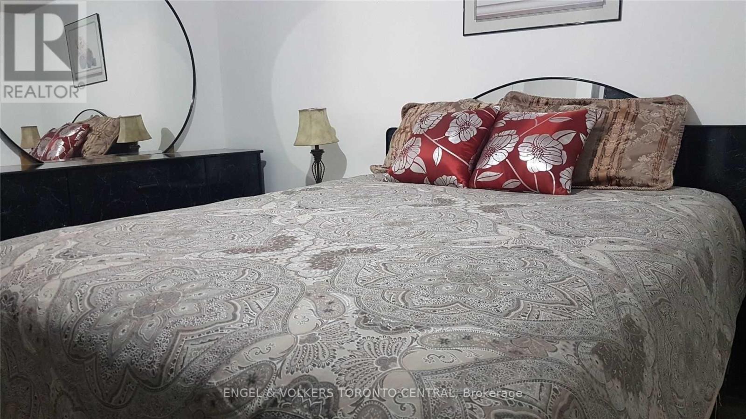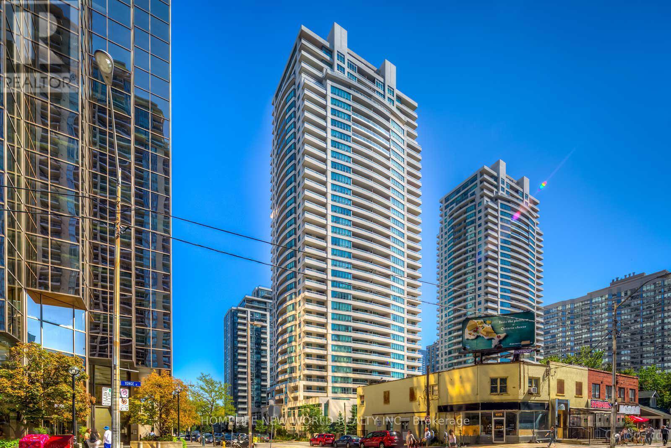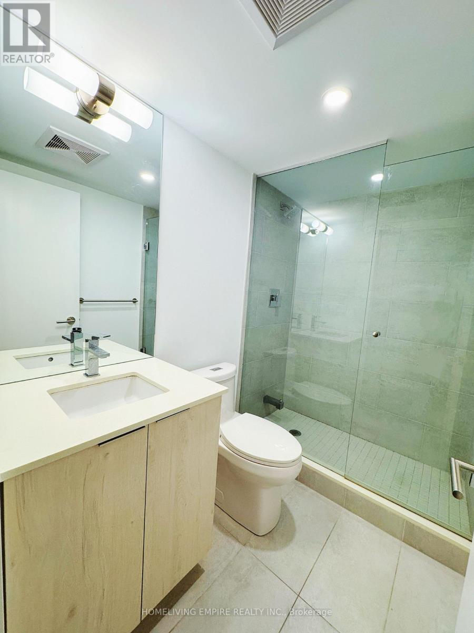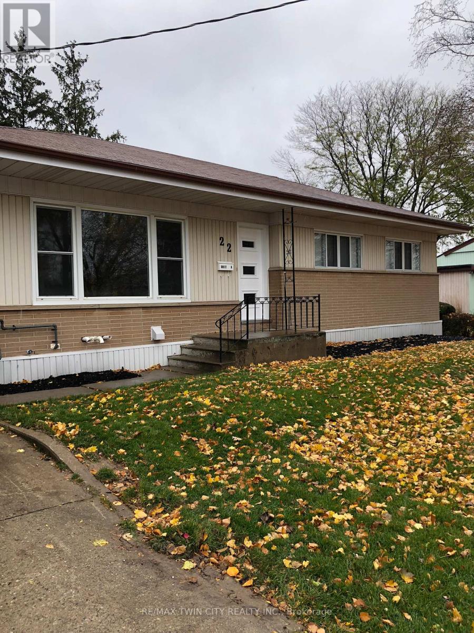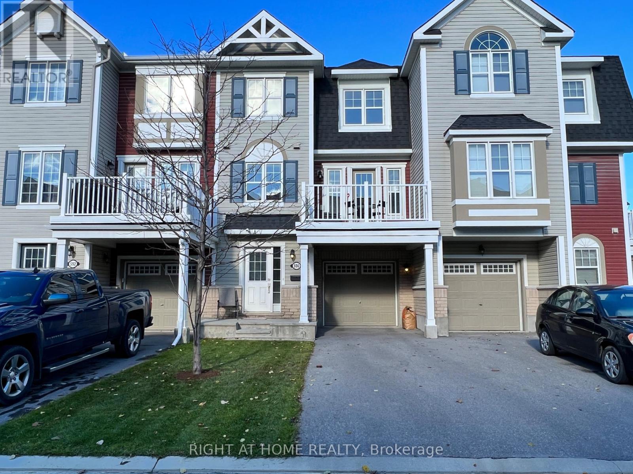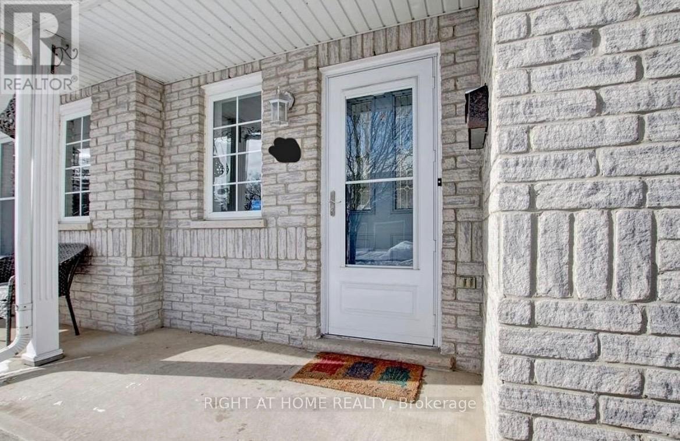141 - 69 Curlew Drive
Toronto, Ontario
Brand new modern townhouse with desirable south exposure, flooded with natural light. Conveniently located just 3 minutes from the highway, this thoughtfully designed home offers a practical layout with living and dining areas on the main floor and bedrooms on the second level. The main floor features 9' ceilings, floor-to-ceiling windows, integrated appliances, a smart doorbell, an Ecobee thermostat connected to your phone, and extra storage under the stairs. Upstairs, two generously sized bedrooms each enjoy a full private bathroom. Includes underground parking with direct ground-level access. Experience hassle-free living in one of the most convenient locations in the Parkwoods neighbourhood. (id:60365)
67 Munro Boulevard
Toronto, Ontario
Welcome to this beautifully maintained bungalow nestled among multi-million dollar homes in one of Torontos most sought-after communities. Featuring 3 spacious bedrooms and a fully finished basement, this rare offering provides the perfect blend of comfort and functionality ideal for families looking to grow. Enjoy a lush, tree-lined backyard that offers a private oasis for both outdoor entertaining and children's play. Located within close proximity to some of the citys top-ranked schools, including Crescent School, Toronto French School, Havergal College, Bayview Glen, Owen Public School, Dunlace Public School, and York Mills Collegiate Institute. (id:60365)
161 Cranbrooke Avenue
Toronto, Ontario
Gorgeous Home In The John Wanless P.S Area Features:Over 2400 Sqft Of Living Space, Gourmet Eat-In Kit W/Bay Window, Granite counter top, Hardwood Flrs, Soaring Ceilings, Skylights,Open Concept Dining/Living With W/O To Deck Perfect For Entertaining, Large Sun Filled Master Bdrm W/5Pc Ensuite & His/Her Closets,Finished Basement W/4th Bdrm, Extremely High Ceilings, Rec Room W/Walkout To Yard.Close To Parks,Yonge St,Schools,Shopping,Etc (id:60365)
2818 - 4955 Yonge Street
Toronto, Ontario
Welcome To The New Luxury Pearl Place Condo, a Stylish 1 bedroom Open-Concept Layout.9-foot ceilings, floor-to-ceiling windows, abundant natural light throughout. The modern kitchen features quartz countertops and stainless steel appliances. North view to Yonge St. Steps to Yonge-Sheppard subway station, Yonge-North York Subway, Empress Walk, Loblaws, Mel Lastman Square, Libraries, Schools, restaurants, cafes, and entertainment. Enjoy access to new luxury amenities, including a gym and rooftop terrace. Commuting is seamless with easy access to TTC transit and Highway 401. Experience urban living at its finest! (id:60365)
304 - 20 Dunsheath Way
Markham, Ontario
Located In Cornell Area. Modern & Chic 3 Level Stacked Townhouse, Bright, Modern & Open Concept. Oak Staircase, Laminate Throughout - No Carpet. Kitchen With 4 Appliances (New Dishwasher) And Island/Breakfast Bar. Huge Rooftop Terrace, comfort and convenience. This home is maintained by original owner. Corner unit with Bright and airy open concept offers a modern and functional space for hosting everyday living! built cabinets providing plenty of storage and convenience. Premium Roof Terrace w/extra glass panels, perfect for both relaxation and entertaining, oversize window . One parking and one locker. Move-in Condition & perfect home for 1st time buyer, young family or down-sizing. (id:60365)
18 - 400 Finchdene Square
Toronto, Ontario
Great Markham Road and Finch location. 3300 square ft warehouse. Bright open office area 11'-10" X 23'-0" vinyl laminate flooring, 1 private office 8'-9" X 11'-0", warehouse area 85'-0"X 32'-0", 14' ceiling height in warehouse, 1 washroom, truck level bay door. Zoned E 0.7 (id:60365)
Bsmt - 9 Shademaster Court
Toronto, Ontario
***Move In Today***Available Fully Furnished Or Unfurnished***All Credit Reports Welcome***Beautiful Suite In The Lower Level Of This Classic Side-split Home In The Heart Of The Community. Perfect For 2 Students Or Young Professional Family. New To Country. Transitional Housing. Close To Transit And Shopping. (id:60365)
1506 - 23 Hollywood Avenue
Toronto, Ontario
This beautifully maintained 2+1 bedroom condo is located in the highly sought-after Platinum Tower at Yonge and Sheppard. Offering approximately 937 square feet of well-designed living space, the unit features an open-concept layout with an east-facing exposure, providing abundant natural light and a large private balcony. The spacious den can be easily converted into a third bedroom. The primary bedroom includes a 4-piece ensuite, a walk-in closet, and direct access to the balcony.Fully renovated in 2021, this well-managed building boasts an impressive selection of amenities, including a bowling alley, indoor pool, sauna, jacuzzi, billiards room, exercise room, party room, home theatre, library, guest suites, visitor parking, and 24-hour concierge service. Maintenance fees conveniently cover water, hydro, and gas. Ideally located just steps from subway and bus stations, this residence offers easy access to North York Civic Centre, the central library, theatres, top-ranked schools, and a variety of supermarkets. Quick access to Highway 401 makes commuting a breeze. (id:60365)
1401 - 47 Mutual Street
Toronto, Ontario
This Downtown Luxury Condo in Heart of Toronto DT. 1 bedroom + Flex + 2 full bathroom Large Balcony & Windows W/ Lots of Sunlight. and a clear, south-facing view. Sleek & Spacious Design Morden Feature Wall and Ceiling Design Be Loved by Professionals: 584 sq ft + 108 sq ft Balcony of modern living with an open-concept layout, stylish finishes, and a large private balcony. Whether you're hosting guests or enjoying quiet time, this suite delivers versatility and elegance. Lot of upgrade: upgraded Kitchen Cabinet layout, and Countertop, Flexible Functionality: Need a home office, reading nook, or creative studio! The dedicated Flex gives you room to grow, adapt, and truly make the space your own. The Best of Toronto at Your Doorstep: Steps to subway access, Eaton Centre, St. Michaels Hospital, and TMU. You're in the city's beating heart with dining, shopping, and transit all within walking distance. Move-In Ready & Maintenance Made Easy: A Modern unit in a luxury building with top-tier amenities including concierge, gym, rooftop deck, and more .this suite is tailored for easy, upscale downtown living! (id:60365)
Lower - 22 Patterson Avenue
Brantford, Ontario
Introducing the Lower Unit at 22 Patterson Street! This bright, well-appointed unit includes 2 bedrooms, 2 dedicated parking spaces, and the comfort of in-suite laundry. Set in a desirable neighborhood, it's just minutes from all major amenities. (id:60365)
590 Foxlight Circle
Ottawa, Ontario
Welcome Home! This beautiful, SUPER BRIGHT & CLEAN 2 bedroom 3 level freehold townhome is sure to impress. Hardwood throughout the whole house with no carpet at all! With gorgeous quartz counter tops in the kitchen and bathrooms, white cabinetry and modern hardwoods, this property has a bright and fresh vibe that will make you feel right at home. Open concept main floor with breakfast bar, huge living room and walk-out to a spacious deck. Two bedrooms on the 3rd floor, including a master with semi-ensuite bathroom and walk-in closet. Main floor laundry off the welcoming foyer, with plenty of storage and garage access. YOU DON'T WANT TO MISS THIS! (id:60365)
43 - 104 Frances Avenue
Hamilton, Ontario
Lakeshore Ravine: Lakefront TownhomeBright, spacious 3 Bed, 3 Bath townhome steps from the lake and trails.Features: Modern kitchen (SS appliances, granite), hardwood floors, two fireplaces, and a private deck with a gazebo.Exceptional location: Close to Confederation GO, highway access, Costco, Walmart, and parks.Move-in ready Oct 01! Easy showing ! (id:60365)

