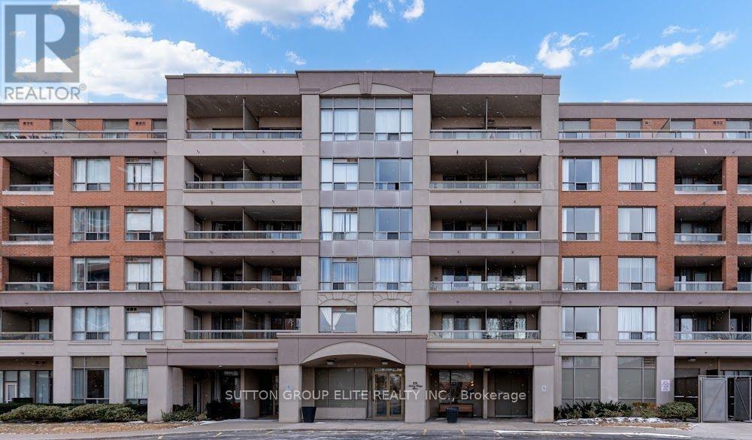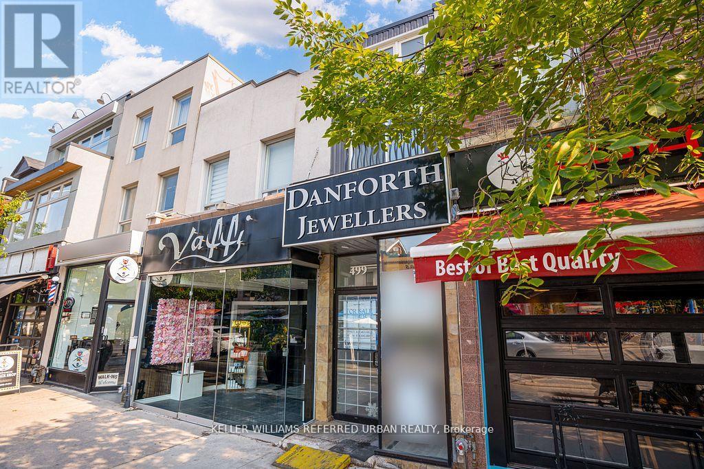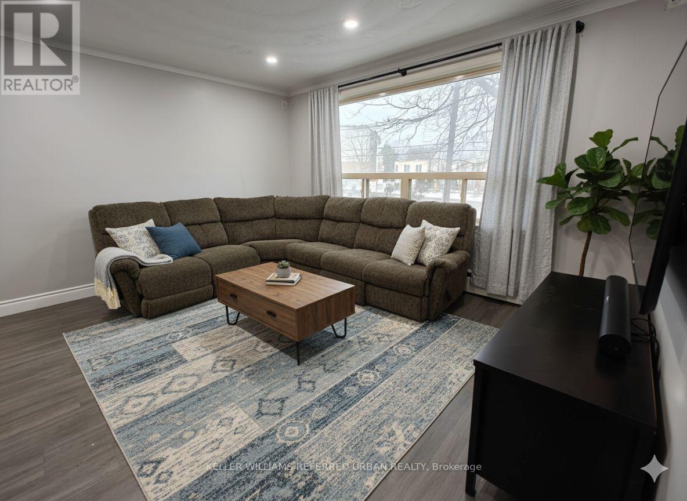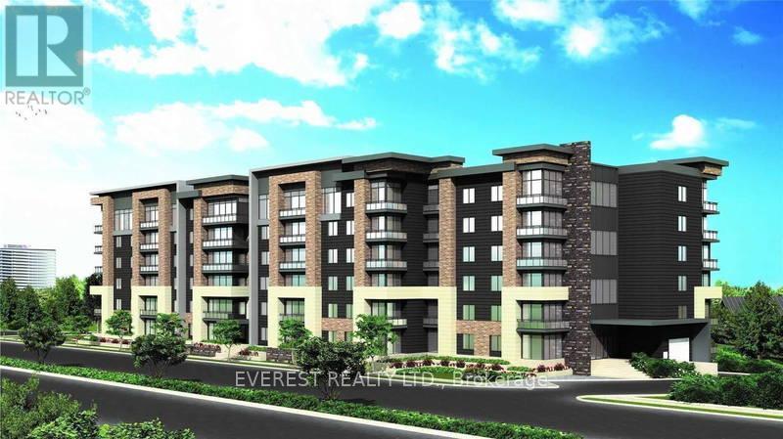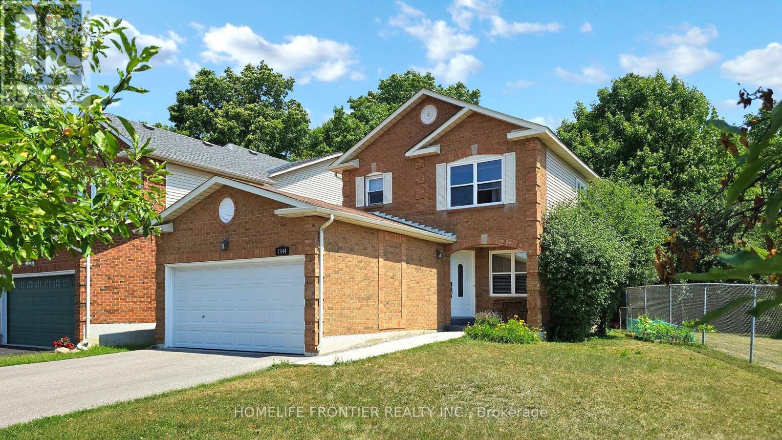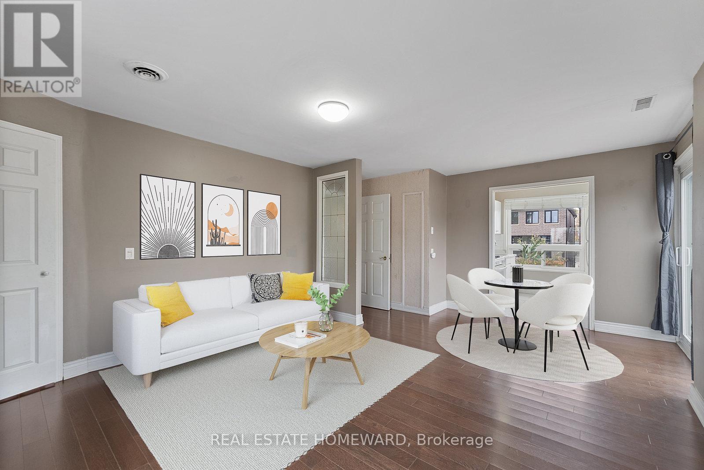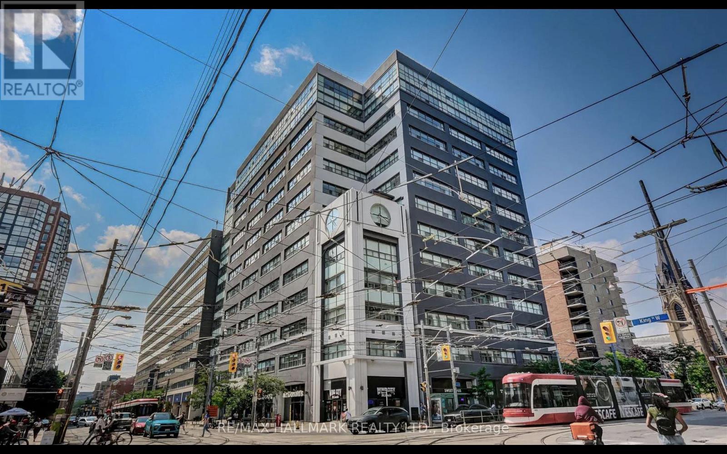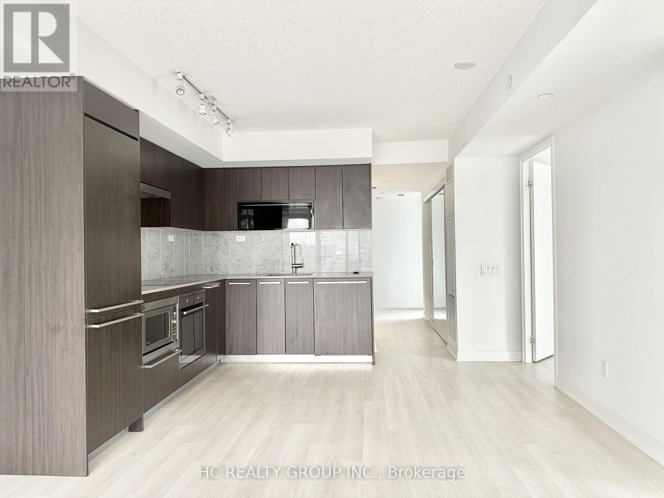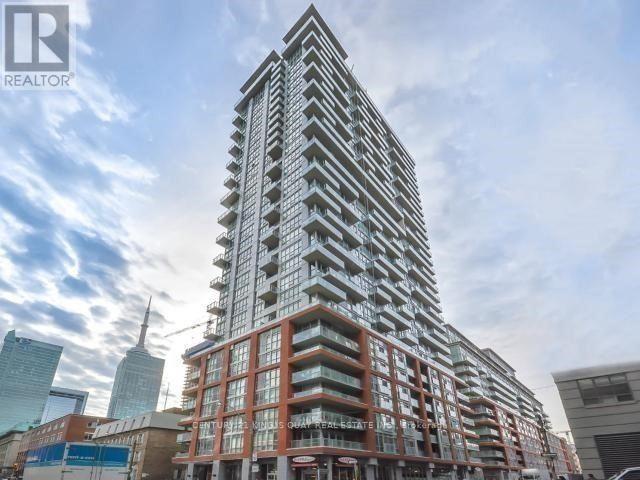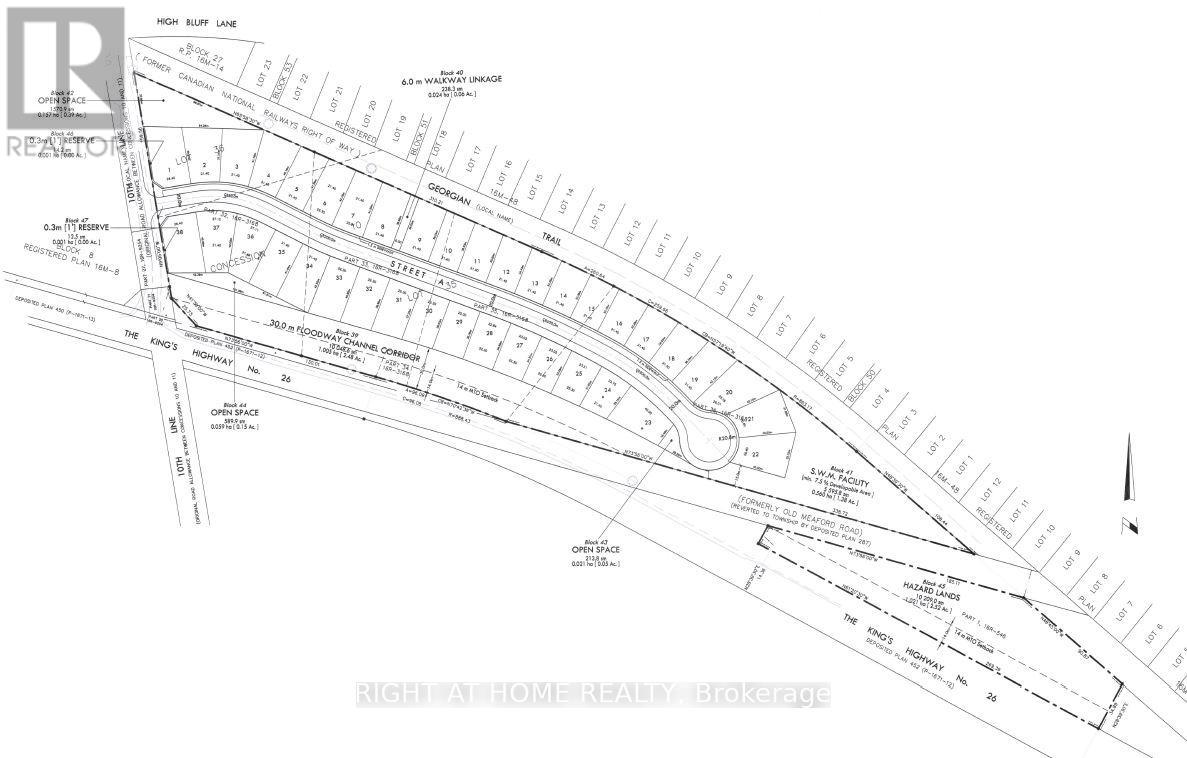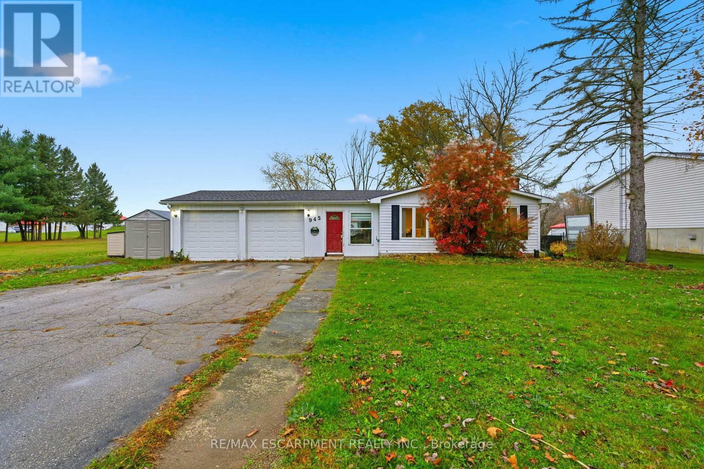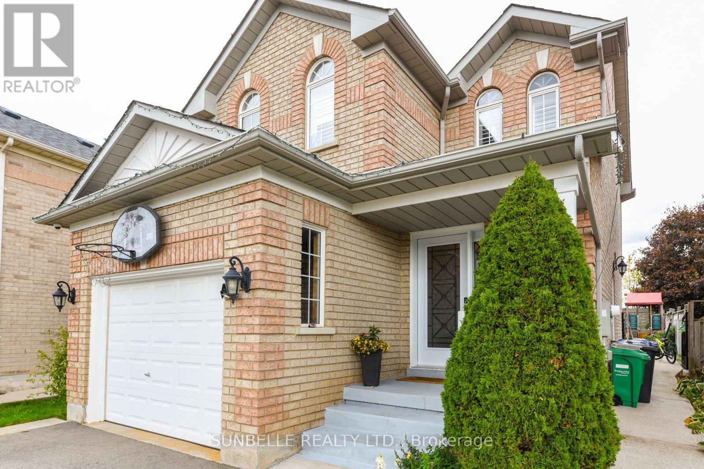514 - 19 Northern Heights Drive
Richmond Hill, Ontario
Almost 650Sqft, Oversized, Bright, 1 Bdrm Condo. Breathtaking Open View; Lower Penthouse Suite /Steps To Hillcrest Mall, Plaza ,Restaurants , Yrt/Viva,Hwy 7,407; Immaculate Move-In Condition; Glamorous Hardwood Flooring & U/G Berber Carpet & Large Closet W Organizer In Mbr; Marble Tile Foyer& Mirror Closet Dr,1 Parking & 1 Locker Very Close To Elevator; (id:60365)
499 Danforth Avenue
Toronto, Ontario
Prime Location and Opportunity to Own a Piece of Prime Real Estate on the Danforth. Retail Store with Residential Apartment Upstairs.Recently Renovated throughout. One Parking Space Included.Co Listed with Ken Kakoullis with HomeLife/Vision 416.948.1700 email: kalisken@gmail.com (id:60365)
Main Fl - 2979 Lawrence Avenue E
Toronto, Ontario
Here Is Your Chance To Live Right Off Of Lawrence Ave! Spacious 3 Bdrm Unit For Lease On The Main Floor! Tastefully Upgraded W/Modern Finishes In Kitchen & Bathroom. The Dining Room Overlooks Living Room W/Large Window For Lots Of Natural Light. All Three Bdrms Are A Good Size. Conveniently Located On Lawrence Ave, In Between Brimley & McCowan - Very Easily Accessible For Commuters, Steps From TTC, Close To Plazas, Grocery, Shops, Few Mins Drive To Scarborough Town Centre & 401. Virtually Staged. (id:60365)
521 - 1 Falaise Road
Toronto, Ontario
One bed +Den. Den Is Large Enough To Turn Into A Second Bed/Office. Modern Living At Sweetlife Condos And Towns. Located Conveniently Within Minutes Drive To Guildwood Go Station, 401, Uoft, Scarborough And Centennial College, Lake Ontario & Pan-Am Centre Right Across The Road From Shops, Restaurants & Fast Food, Shoppers Drug Mart, Liquor Store & Beer Store, Amenities Include Lush Gardens, Fitness Room And Yoga Centre W/ Party Room/Lounge. (id:60365)
1644 Holly Hedge Drive
Pickering, Ontario
Welcome to this Solid Double Car Garage DETACHED Home in Prime Pickering Location. 3 spacious bedrooms and a functional layout featuring separate Breakfast, Dining and Living room with potlight. Upgraded Kitchen with Stainless Appliances. Spacious Primary Bedroom Features 2 Pc Ensuite. Fully finished basement with 4 pc Bathroom. Generous yard with plenty of room to landscape. Conveniently located close to schools, shopping, public transit, parks, and just a short drive to Highway 401. Don't miss out on the opportunity to make this your new home! (id:60365)
2nd Floor - 983 Victoria Park Avenue
Toronto, Ontario
Do Not Miss Out On This Great Property. Bright, Spacious And Functional 2 Bedroom Unit On The Second Floor Of A Large Detached Home. Galley Kitchen Boasts White Accents on Floors and Counters, Extra Large Window Allowing Amazing Natural Light. Grand Living Room / Dining Room Combination, Newer Hardwood Floors, Picture Window And A Lovely Walk Out To Private Deck. Both Prime And Second Bedrooms Are At The End Of Hallway. Both Have Double Sliding Doors On Closets, High Ceilings And Each With Large Picture Window. 1 Private Parking In Driveway Included. Tenants Share Utilities 1/3. Just A Short Walk To Shops, Groceries, TTC, Golf, Restaurants, Place Of Worship. Welcome To This Amazing Neighbourhood. (id:60365)
216 - 700 King Street W
Toronto, Ontario
Welcome To The Clock Tower Lofts At 700 King Street West! This Spacious 2 Bedroom, 2 Bathroom Suite Features 10 Feet High Ceilings And South Facing Windows From One Wall To Another That Fills In The Unit With Natural Light. The Primary Bedroom Features A Private Ensuite Bathroom, While The Second Bedroom Offers Flexibility As A Guest Room Or Home Office. Enjoy The Convenience Of 1 Underground Parking Space And A Locker. Building Amenities Include: Spectacular Rooftop With Unobstructed Views Of The Entire Toronto City Skyline, Bbq On The Rooftop, Party/meeting Room, Recreation Room, Exercise Room, Sauna And On-site Concierge/Security Guard. Located On The Vibrant West Side Of Toronto's Nightlife, This Area Is Surrounded By Prestigious, Highly Rated Restaurants Such As Oretta King West, Lulu Bar, Mademoiselle Raw Bar + Grill, Nobu, Marbl, Myth, And Many More! Enjoy Premier Shopping And Entertainment Just Steps Away At Stackt Market And The Well. With Easy Commute, St. Andrew Subway Station Is Just Nearby And TTC Streetcar Stops Right Outside Your Door. Nearby Schools Include Niagara Street Junior Public School, Ryerson Community School, And Ee Pierre Elliott Trudeau. This Property is Also Available For Lease, MLS#C12535118. (id:60365)
609 - 70 Queens Wharf Road
Toronto, Ontario
Bsolutely Stunning Luxury 2 Br Condo Corner Unit. North/East Panoramic View Of Cn Tower. In High Demand Downtown City Place Area. Toronto Waterfront Communities. Beautiful Layout With 2 Split Br, Tons Of Natural Light. Amazing Amenities Include: Swimming Pool, Sauna, Hot Tub, Roof, Deck, Gym, Guest Room, Party Room, 24 Hr Concierge & More. Close To Cn Tower, Rogers Center, Fin District, Union Station, Dvp, Qew & Cne.1 parking &1 locker (id:60365)
407 - 126 Simcoe Street
Toronto, Ontario
Spacious 2 Bedroom Carpet-Free Condo Unit (Boutique 2 Condo) in the Heart of Financial District. Walk Score of 100. Two Full Bathrooms and One Underground Parking. Walking Distance to TTC, Subway, The Path, Roy Thompson Hall, University, Theatre, Great Restaurants, etc. Amenities include Rooftop Pool, Patio, BBQ Area, Party Room, Guest Suites, Visitor Parking, & 24-Hr Concierge. (id:60365)
N/a 10th Line
Blue Mountains, Ontario
Draft Plan Approved 17.5 Acre Residential Subdivision in Thornbury. 38 Single Detached Lots. N/E Corner of Hwy 26 and 10th Line. Lot frontages Ranging From 70 to 75 Feet. Lot Depths Ranging From 110 to 135 Feet. Close to Golf Courses, Ski Hills, Marina, Waterfront, Georgian Trail System, Retail Shops and Restaurants. (id:60365)
945 Regional Road 97
Hamilton, Ontario
Experience the perfect blend of country charm and modern comfort in this inviting three-bedroom, two-bathroom bungalow in Freelton. Enjoy quiet country, while living close to the city - the feel of open space without the upkeep of a large property. Inside, this cozy home features numerous updates, including both bathrooms completely redone, two refreshed bedrooms, new interior doors(2025), updated soffit and fascia and eavestroughs for peace of mind. The spacious 2-car garage offers plenty of room for parking or a workshop. Step outside to a beautiful patio and outdoor space, perfect for relaxing or BBQing with family and friends. Surrounded by picturesque countryside yet minutes from city conveniences, this property offers the ideal mix of comfort, charm, and convenience. RSA. (id:60365)
38 Sunny Glen Crescent
Brampton, Ontario
Welcome to your own private oasis! This exceptional, solid all-brick home is situated on a premium, deep lot, offering the ultimate prize: absolute privacy with no rear neighbors. From the moment you step inside, you'll be captivated by the timeless elegance of rich hardwood floors that flow gracefully throughout the main level. The heart of the home is a stunning, updated kitchen that will inspire your inner chef, featuring luxurious quartz countertops and a matching quartz backsplash. The main level's breakfast area walks out to a massive patio and your own deep, park-like backyard - an entertainer's dream, perfect for grand family picnics and summer barbecues. This home is a masterpiece of versatility, highlighted by a fantastic income opportunity or a private in-law suite. A separate entrance leads to a beautifully finished open-concept bachelor apartment in the basement, featuring a newly installed kitchen. This versatile space also includes durable laminate and ceramic floors, a convenient 3-piece bath, and a flexible room perfect as a bedroom. It's a brilliant solution for a mortgage helper, multi-generational living, or a phenomenal teen retreat. Upstairs, retreat to the spacious master bedroom, your perfect sanctuary complete with a serene 4-piece ensuite bath. The upper level also boasts a second full bath for added convenience. Premium details abound, including elegant California shutters adorning the windows. The current owners even cultivate a charming vegetable garden, a testament to the fertile soil and sunny exposure. With a driveway accommodating four cars plus an additional spot in the garage, you'll never lack for parking. Meticulously maintained and brimming with charm and potential, this is more than just a house - it's the lifestyle you've been searching for. You will not just like this home; you will absolutely fall in love. (id:60365)

