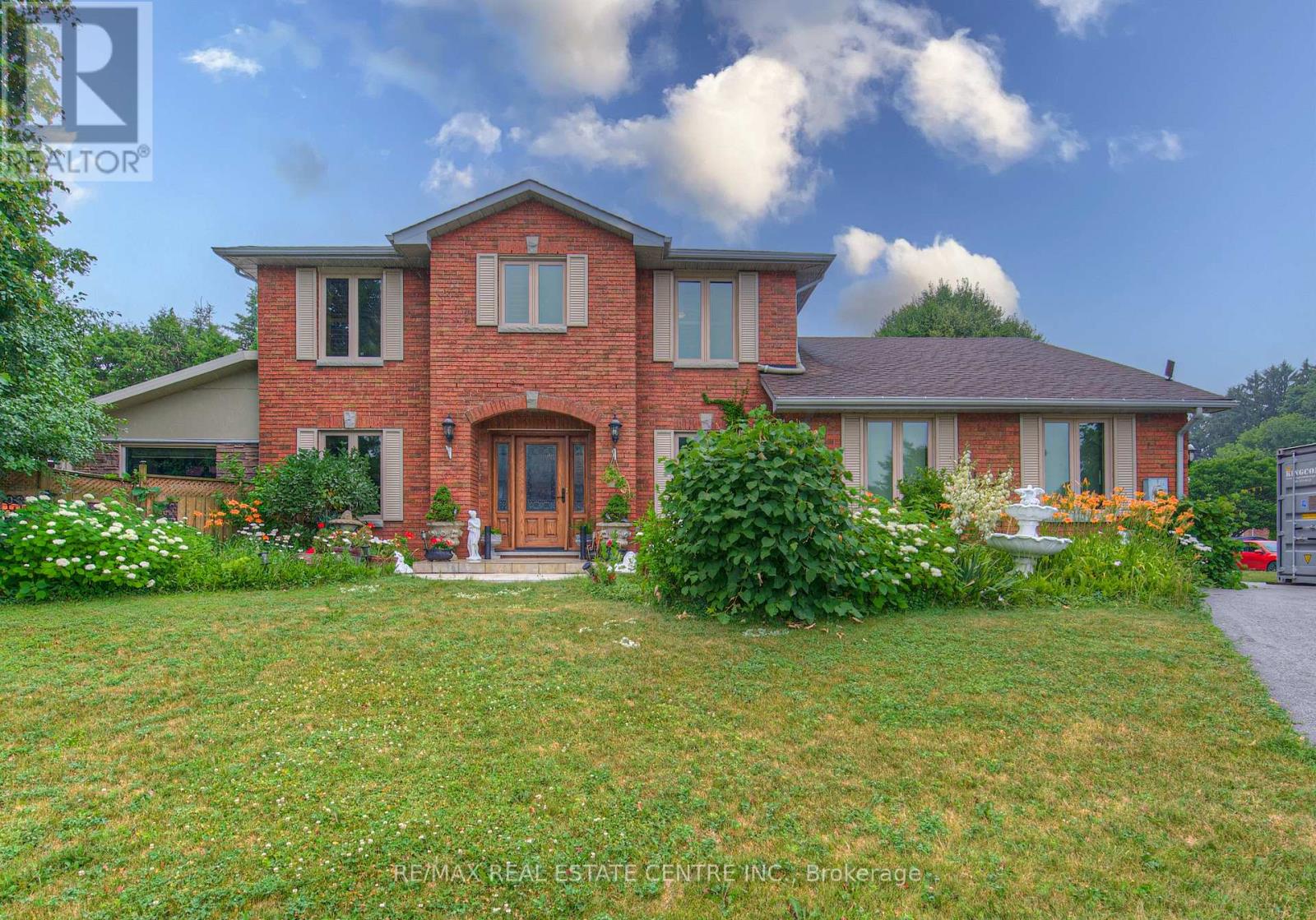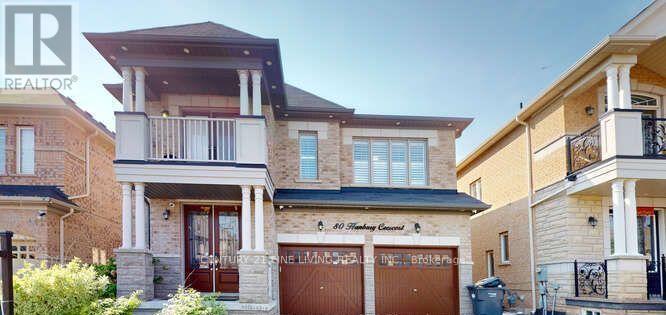10 Lincoln Avenue
Grimsby, Ontario
Situated on a generous sized lot, this home features an inviting layout great for family and entertaining. The upstairs is bright with great views and a private front deck to enjoy your morning coffee or unwind at the end of the day The downstairs features 2 extra bedrooms and a rec room perfect for guests, teens, or creating a home office or gym. Away from the sleep area is a spacious double car garage designed for more than just parking, ideal for both work and play in the ultimate man cave. With room for the motorbike, power tools, an off-road vehicle, a pool table and gaming area if you like, and lots of attic space it says super cool, accessing a large private backyard perfect for the BBQ, an outdoor kitchen, hot tub, or whatever else you may need for hosting and relaxing, with lots of parking out front. Located just minutes away from the downtown of Grimsby, close to the waterfront, schools, parks, highways, and all local amenities this home could be yours. Note all measurements are approximate. (id:60365)
26 Centre Street
Wellington North, Ontario
First time buyers and investors, this is the property you've been looking for! 3 bed, 1 bath home located in the quiet hamlet of Conn. Opportunity awaits for you to make this house your own! Enjoy true country living with a covered wrap around porch and new wood burning fireplace inside! Fully fenced back yard, enough parking for 6 vehicles and a treed lot provides privacy even for a corner lot. Easily access Highway 89 and County Rd 14 for quick commutes. Less than 10 minutes away from the town of Mount Forest and just 12 minutes to Arthur, makes running errands a breeze. All newer mechanicals and the house even has a metal roof. Come view this property before its too late! (id:60365)
36 Trelawne Drive
St. Catharines, Ontario
A beautiful all-brick 3-level side-split house sitting on large 65x110 ft lot, and highly desirable Walkers Creek neighbourhood. Close to top-rated schools, convenient shopping, and the serene shores of Sunset Beach on Lake Ontario. This home has lots of natural light, a generously sized kitchen with a cozy breakfast area, and large windows overlooking the backyard garden. The lower-level recreation room offers additional living space, complete with engineered hardwood flooring and two oversized egress windows for plenty of daylight. A convenient two-piece bathroom with a Sani-Pro system completes the space. There is a beautiful sunroom at the back of the garage, offering plenty of additional storage space. One the side of the house has ravine with creek, the backyard is a private oasis with mature trees and feels in the nature. great layout, great Protential and renovation to make your own taste! (id:60365)
310 Cavendish Drive
Hamilton, Ontario
"Country in the City" describes this beautiful custom built Tandi Home on fantastic Ancaster lot backing onto City "Forest/Wild Space". 4 plus 2 bedroom, 4 bathrooms, 2 kitchens, 2 bedroom in-law suite in lower level, huge workshop in fenced backyard. Custom modern chef's kitchen with 11'10" long quartz chef/breakast island, 8 burner gas stove, 2 fridges, wine fridge plus pantry with coffeebar and sink. Main floor family room addition with 10 person hot tub, high end remote control gas fireplace with multiple sliding doors to expansive deck. Don't miss this great home. Priced way below replacement cost. Easy Hwy. 403 access from Wilson St(Exit 58) All sizes and measurements approximate and irregular. (id:60365)
1513 - 2782 Barton Street E
Hamilton, Ontario
Welcome to LJM Hamilton Condos Stoney Creeks newest destination for modern living! This bright and functional 1-bedroom + den unit offers over 670 sq. ft. of thoughtfully designed space, complemented by a spacious balcony with unobstructed views. The den is generously sized making it suitable as a second bedroom, home office, or additional storage space. Enjoy the convenience of 1 underground parking spot. Situated in a newly built, amenity-rich building, residents will appreciate features designed for comfort and lifestyle. Steps to shopping, dining, and transit this is urban living with suburban charm. (id:60365)
72 Ryans Way
Hamilton, Ontario
Backing onto a tranquil ravine, this beautifully upgraded home is designed for both comfort and connection. Set on a quiet, family-friendly street in one of Waterdown's most desirable neighborhoods, this home features a spacious and functional layout with generously sized rooms and a seamless flow throughout. The impressively renovated kitchen (2022) offers stylish new countertops, a modern backsplash (2025), and upgraded flooring on the main level (2025), all contributing to a fresh and refined living experience. The living room showcases a custom-built entertainment wall (2019), blending design and practicality. The finished basement provides excellent versatility ideal for a media room, home gym, or office. Step outside to a peaceful backyard oasis that backs directly onto a ravine, with a gated access to nature. The backyard was thoughtfully enhanced with a new deck (2019), patio (2019), and BBQ island (2020). A charming pizza oven (2020) is included, adding to the homes entertainment appeal. Additional exterior upgrades include new roof shingles and matching front eavestroughs (2022), walkways on both sides of the house (2020), and a concrete side path (2021). Located just minutes from downtown Waterdown, top-rated schools, shops, and restaurants this is a rare opportunity to own a truly turnkey home in a prime setting. (id:60365)
1428 Savoline Boulevard
Milton, Ontario
Be the first to call this beautifully crafted, brand-new detached home your own. Designed with a bright and functional layout, it features separate living and family rooms, four generously sized bedrooms, and three modern bathrooms. Enjoy elegant finishes throughout, including hardwood flooring on every level and a striking oak staircase. Located in one of Milton's newest and most sought-after communities, with convenient access to highways, schools, parks, and everyday amenities, offering the perfect combination of style, comfort, and location. (id:60365)
609 Beam Court
Milton, Ontario
Welcome to this beautifully upgraded 4+1 bedroom, 4-bath semi-detached home on a premium lot in Milton's sought-after Ford community. Offering over 3,000 sq ft of finished living space, this home blends modern elegance with functional family living. The bright, open-concept main floor features 9-ft smooth ceilings, an oak staircase, and designer lighting. The chef-inspired kitchen boasts a granite sink, waterfall island with seating, dual pantry, custom cabinetry, and stainless steel appliances, opening to spacious living and dining areas flooded with natural light. Walk out to a private, landscaped backyard with deck, gas line for BBQs, solar-lit fence, and in-ground sprinklers-perfect for entertaining. Upstairs, the primary suite offers a walk-in closet and spa-like ensuite, complemented by three additional bedrooms and convenient second-floor laundry. The partially raised finished basement is a rare find, featuring extra-large windows for natural light, a 3-piece bath, kitchenette, and walk-in closet-ideal as an in-law suite, guest retreat, or recreation space. Additional highlights include a concrete front porch, extended driveway, smart home features with CCTV, motorized blinds, and WiFi-enabled sprinklers. All this in a family-friendly location, just steps to parks, top-rated schools, hospital, shopping, and major highways. Move-in ready and designed to impress! (id:60365)
2105 - 145 Hillcrest Avenue
Mississauga, Ontario
Crooksville GO Station one minute walk. Generous size bedrooms. No carpet. Laminate Flooring. Clear view of skyline and lake, walk to plazas which include Shoppers Drug Mart, Freshco, Banks; RBC, Scotia, TD. Restaurants and good schools. Close to square one.Tenant pays hydro only. (id:60365)
4 - 2310 Lake Shore Boulevard
Toronto, Ontario
Welcome to this newly renovated and clean unit with a wonderful layout. Located on the 2nd floor, this 470sqft unit offers 1x bed with bright window and 1x bath. Each apartment floor only has two private units. Spacious living room comes with large window with access to open balcony. Brand new kitchen offers never used cabinets and appliances: fridge, stove, oven, microwave. Includes all utilities except Hydro! Spacious laundry room in basement is shared. Includes 1x parking in the back of building. Close to Lake, Parks, Marina, Restaurants, Transit and Hwy. (id:60365)
5375 Riverside Drive
Burlington, Ontario
A Rare South Burlington Opportunity. Nestled in one of South Burlingtons most sought-after neighborhoods, 5375 Riverside Drive presents a rare opportunity to own a home in a location known for its low turnover, mature trees, and family-friendly appeal at an accessible price. Surrounded by parks, quality schools (e.g., Frontenac and Nelson), and established trees, this home sits on a park-like lot with an impressive 141 feet of depthoffering space, privacy, and potential in equal measure. With solid bones and classic curb appeal, this red-brick side split is ready for its next chapter. A prominent front entryway, featuring a center-set door framed by generous side lights, leads to a welcoming foyer designed to graciously greet your guests. Inside, youll find a layout that reflects the craftsmanship of its era, with many original finishes throughout. The spacious second floor hosts four bedrooms, while two separate living spaces offer flexibility for family life or entertaining. Large above-grade windows bring in plenty of natural light in the lower level and connect the indoors with the lush, established outdoor setting. Whether you're looking to restore its timeless charm or reimagine it completely, this is a rare opportunity to create your own version of this home in a highly desirable, mature neighborhood. (id:60365)
80 Hanbury Crescent
Brampton, Ontario
****Power of Sale**** Vacant and easy to show. Great opportunity. You will not be disappointed. Detached brick 2 storey 5 bedroom executive home located in a very desirable area of Brampton. Enter the home through the double door entranceway to a large main foyer. The kitchen is a gourmet cook's delight featuring a ceramic floor, center island and a ceramic backsplash. The breakfast room has a walk out to the fenced rear yard. Open concept family room with a fireplace and a beautifully coffered ceiling. There is a beautiful oak spiral staircase to the 2nd floor. Large primary bedroom with a 5 piece ensuite (Soaker tub and separate shower) walk in closet and another separate closet. All the bedrooms are generously sized. The 5th bedroom has a walk out to a covered balcony. All the bedrooms have hardwood flooring. Full unfinished basement with a separate entrance. Main floor laundry room. Direct garage access. (id:60365)













