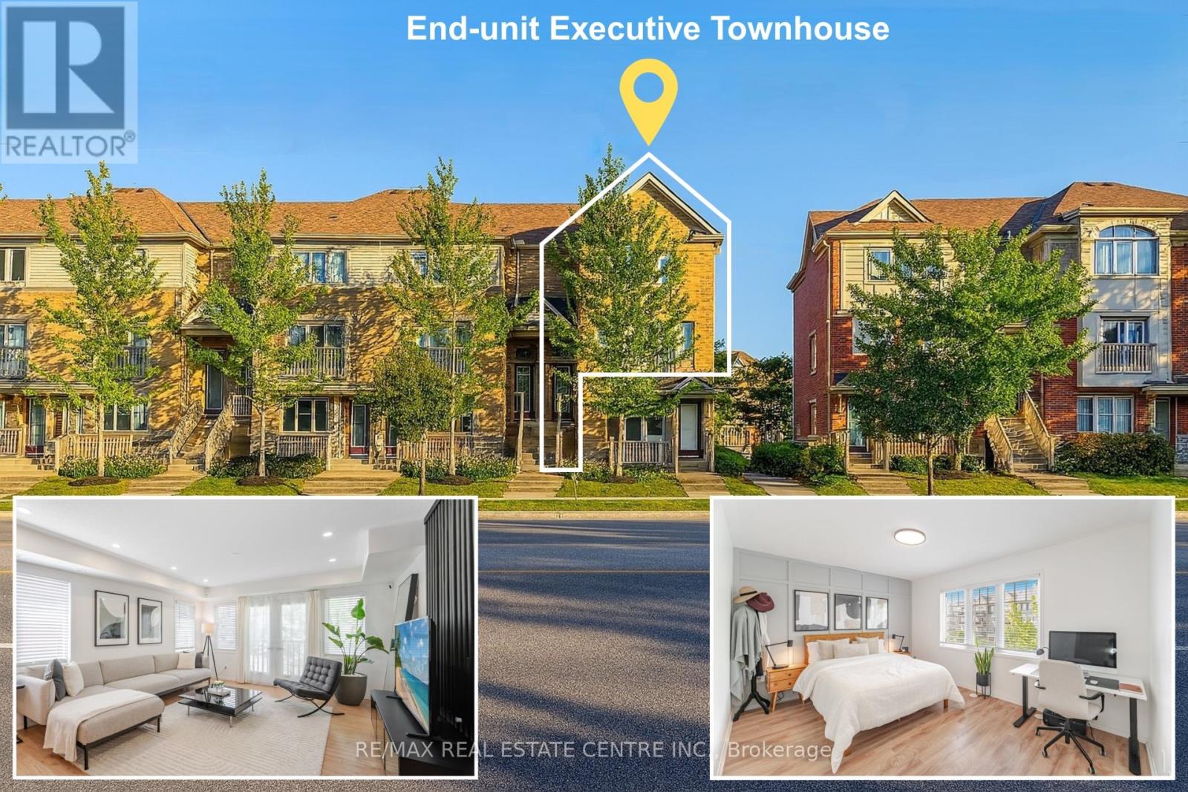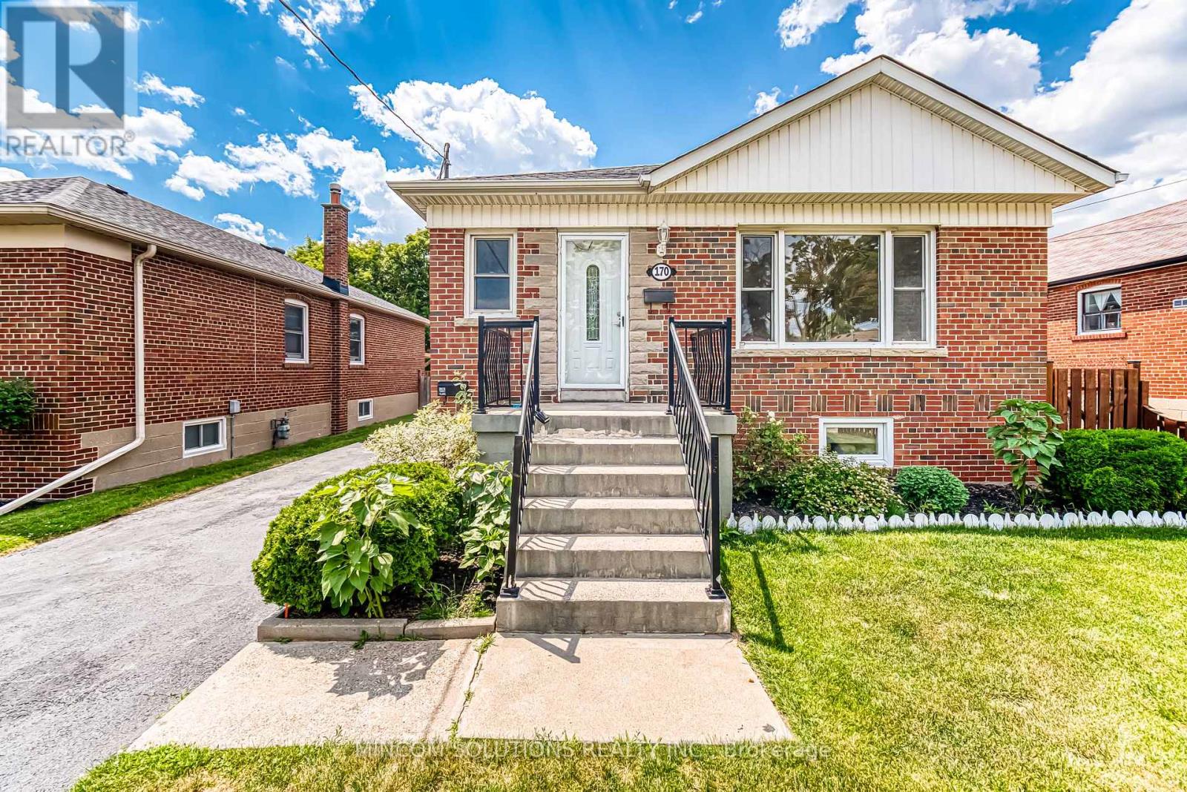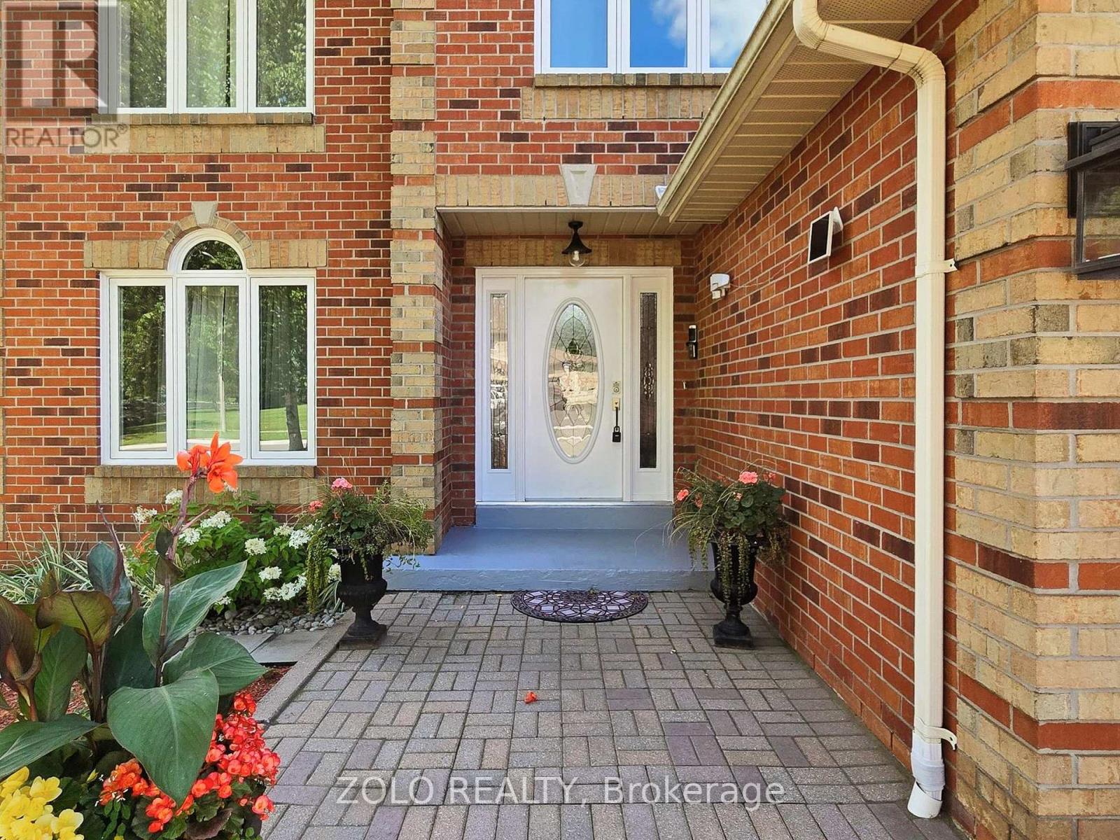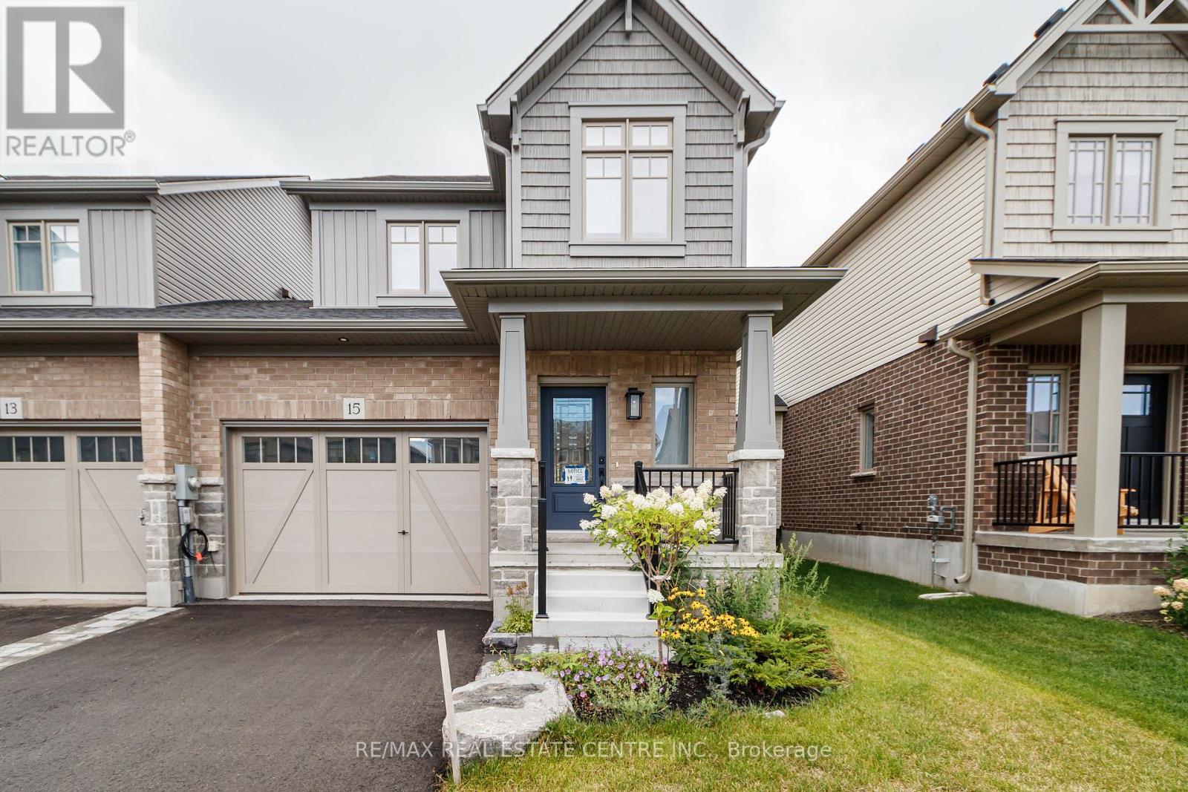12 - 3070 Thomas Street
Mississauga, Ontario
Welcome to this stunning 3+1 bedroom, 3 washroom executive end-unit with 2 parking spaces (including a private garage) in Churchill Meadows, the largest in the block, offering over 1,600 sq ft of living space. Thoughtfully designed with an open-concept layout, the home features a spacious, rectangular living room with pot lights, a slat feature wall, and accent walls that add warmth and character. The kitchen stands out with a massive island, high-end Samsung appliances including a French door fridge, overhead microwave, and built-in dishwasher. Freshly repainted cabinets and a modern backsplash create a clean, upscale feel. Enjoy fully upgraded washrooms with hardwood vanities, 2x2 designer tiles, modern fixtures, and colour-changing LED lighting. The home comes fully equipped with a Ring security system on all entry points, including a camera doorbell and three interior cameras. Additional upgrades include brand new A/C, new carpet on staircases, handrail paint, refreshed cabinet finish, and new garage door openers. Natural light fills the home all day, thanks to its ideal north-south orientation, large windows, and layered blinds with blackout curtains. The den is currently used as a dining space but can double as an office or spare bedroom, offering flexible functionality for any lifestyle. Located minutes from top-rated schools, Streetsville GO, and plenty of food and shopping options, this is a rare opportunity to own a beautifully upgraded, turnkey executive home in one of Mississauga's most desirable neighbourhoods. (id:60365)
170 North Carson Street
Toronto, Ontario
Exceptional opportunity to own a beautifully upgraded home with a LEGAL basement apartment in the highly coveted Alderwood neighborhood. Nestled on a premium 43-foot by 126-foot lot, this property features a bright and expansive layout with 4 spacious bedrooms and 2 full bathrooms ( inclusive of the ground and basement level ). The thoughtfully designed LEGAL basement apartment, complete with a private separate entrance, is perfect for extended family living or generating rental income. This home showcases upgrades throughout, including laminate flooring, recessed pot lighting, crown moldings, replaced windows and upgraded electrical system to 100 amp service. The basement is enhanced with tinted thermal windows, providing both comfort and privacy. A newly re-shingled roof (2025) offers peace of mind for years to come. The exterior boasts a long private driveway that accommodates up to 5 vehicles, along with a large detached garage ideal for storage, a workshop, or additional parking. Located just steps from major highways, schools, beautiful parks, and a wide range of shopping and amenities, this property offers the perfect blend of convenience, functionality, and modern elegance. A must-see home that checks every box for families, investors, and multi-generational living. (id:60365)
183 Old Upper Middle Road
Oakville, Ontario
Welcome to a rare and extraordinary opportunity to create the custom home of your dreams in one of Oakvilles most coveted neighbourhoods. Situated in the heart of College Park, this impressive and private lot offers approximately 0.29 acres (87.9' x 148.6') of prime land, nestled among a quiet enclave of custom-built executive residences. With mature trees and a lush, natural setting, the property offers a peaceful, cottage-like atmosphere right in the heart of the city. Behind the lot lies approximately 100 feet of municipally owned wooded land, providing added privacy and a serene backdrop for your future home. Zoned RL2 residential, with 30% lot coverage on approximately 12,992 sq. ft., the potential here is extraordinary. Imagine designing and building a custom home of over 6,000 sq. ft., with space for a pool, outdoor living area, and more (buyer to verify plans and zoning). Whether you're envisioning a luxurious modern masterpiece or a timeless estate, the setting and scale of this lot will accommodate your vision. Located minutes from Glen Abbey Golf Course, Oakville Golf Club, 16 Mile Creek trails, and Sheridan College, this location also offers access to top-ranked public and private schools, upscale shopping, transit, and major highways combining natural beauty with urban convenience. The property currently has a home in poor condition, serviced with water, sewer, hydro, and gas, providing an efficient starting point for redevelopment. This is more than just a property its a rare chance to own a slice of Oakvilles finest and craft a forever home tailored to your lifestyle. Opportunities like this seldom come to market in such a desirable, established community. Dont miss your chance to build your legacy in College Park your private retreat in the city awaits. (id:60365)
25 Auburn Avenue
Toronto, Ontario
Welcome to this stunning, fully upgraded **DETACHED HOME** in the heart of **CORSO ITALIA** This beautifully maintained property features **3 SPACIOUS BEDROOMS** and **2 FULL BATHROOMS** above ground, a bright and open-concept **LIVING AND DINING AREA** on the main floor, and a modern, **UPGRADED KITCHEN** with premium finishes. Enjoy the comfort of **NEW ENGINEERED HARDWOOD FLOORING** , **FRESH PAINT**, a **NEW METAL ROOF**, a **NEW FRONT DOOR**, and a **NEW REAR PATIO DOOR**. NEW BLINDS, The **FULLY FINISHED BASEMENT** offers **2 ADDITIONAL BEDROOMS**, a **3-PIECE BATH**, and a **SEPARATE ENTRANCE** perfect for **POTENTIAL RENTAL INCOME** or extended family. The home also includes **UPGRADED BATHROOMS** and a **LARGE BACKYARD** ideal for entertaining or adding a Garage and a lane way suite. Located in a **PRIME, WALKABLE NEIGHBOURHOOD** with **ONE STREET PARKING** spot, this is an **INCREDIBLE OPPORTUNITY** you don't want to miss! (id:60365)
31 Saint Hubert Drive
Brampton, Ontario
Rare Executive Bungalow with In-Law Potential! This spacious, well-maintained executive bungalow is a true gem for large or growing families, multigenerational living, or investors seeking incredible value. The professionally finished basement is a stand out feature offering 3 large bedrooms, a luxury bathroom, rough-ins for a second kitchen and laundry, and oversized windows for an above-grade feel. Whether you're accommodating extended family or exploring rental income, the layout is flexible and functional. The main floor welcomes you with 10-ft ceilings, tinted windows, and an open-concept living/dining area with cathedral ceilings. The large family room with a cozy gas fireplace flows seamlessly into a chef-inspired kitchen featuring upgraded cabinetry, a central island,and a walk-out to a beautifully landscaped backyard perfect for entertaining. Enjoy the warmth of hardwood floors throughout, a private primary suite with a walk-in closetand 4-piece ensuite, plus two additional spacious bedrooms on the main level. This home checks all the boxes: versatile layout, income potential, and upscale finishes all ina sought-after family-friendly neighborhood. Dont miss this rare opportunity to own a bungalow that grows with your family and your future. (id:60365)
141 Kenpark Avenue
Brampton, Ontario
Experience The Epitome Of Luxury In This Recently Renovated Seven-Bedroom Family Home.This house is located in the famous and seclusive Stone Gate. Design for entertaining families and friends with a beautiful kitchen, family room, 7 bed rooms, 6 cars parking, cathedral ceiling basement with bar, pool table, huge fireplace.To pull all together, a outstanding backyard with swimming pool outdoor kitchen with full size lamb grill smoker and breakfast grill.While entertaining your families and friends, the look of the pound and surrounding deliver to you the Muskoka feel.No need to jump in your car to go up north in the summer or winter to enjoy nature activities. all is there for you at 141 Kenpark Ave. Step Into The Vast Backyard, Providing Unparalleled Privacy Amidst Beautifully Lined Trees.Ravine at back , Tennis court , walking distance to Heart Lake Conservation. Spent more than 275K on renovations . The Aesthetically Finished Basement Adds Versatility To The Living Space. Please look at feature sheet attached for upgrad (id:60365)
106 - 50 Burnhamthorpe Road W
Mississauga, Ontario
Discover this stunning open-concept office/retail space! Perfect for small business. Don't miss the opportunity to lease a renovated main-level unit. Perfect for professional offices, beauty services, or medical practices, this space offers immediate occupancy with excellent visibility and signage from the lobby. Located in the heart of Mississauga, it provides easy access to Highway 401/403 and is just a short walk from Square One and numerous amenities. Enjoy ample underground parking and on-site features such as a fitness center, conference room, dining options, and more! This building boasts high-quality commercial tenants, creating a professional and prestigious environment for your business. Tons of foot traffic!! (id:60365)
17 - 696 King Street
Midland, Ontario
Location, location, location! Lovely end-unit townhome located on a very quiet cul-de-sac and just a short walk to beautiful Little Lake. Bungalow style ( no basement and no stairs) with everything on the ground floor. Large open-concept living and dining room features a cozy gas fireplace and bay window. The eat-in kitchen is conveniently located just off the dining room and boasts new under-cabinet lighting and built-in microwave. The master bedroom has an ensuite bath and sliding door to the back patio. The second bedroom has a large window and generous closet space. The property has 2 patios... one at the front of the house, and one at the back. The back patio is very spacious and private and has a new retractable awning for protection from the sun. A paved driveway and single car garage provide parking for 2 vehicles. Interior walls have been professionally painted in warm neutral colors. New air conditioning unit. Peaceful living in a park-like setting near the lake in beautiful Midland. (id:60365)
100 Lake Avenue
Ramara, Ontario
One-of-a-kind Custom Built 3 Bedroom Home on Lake Simcoe with Incredible Breathtaking Sunsets & Shallow Sandbars Offering Exceptional Privacy and Serenity at Your Door. Rare Opportunity in This Unique Design That The Original Owner Has Enjoyed for Over 35 Years. Enjoy Cathedral Ceiling & Bright Open Concept With Large Primary Bedroom Overlooking The Lake With Walkout Balcony and Super Sized Walk-in Closet. Living Room Offers Walkout Waterside Deck Ideal for Barbequing and Entertaining Family & Friends. Detached Double Car Garage with Workshop is Ideal for All Your Hobbies Plus Paved Double Driveway. Enjoy Mature Trees/Hedges and Landscaping. Watch the Boats Go By or Go For a Swim In This Friendly Walk-in Sandy Shoreline. Home Offers Economical Heat Pump and Central Air and Ready to Move Right In. Lagoon City is an Active Year Round Community with Onsite Clubhouse With Lots of Activities, Onsite Marina, Tennis & Pickleball Courts, Restaurants, Miles of Walking & Biking Trails. Be Apart of a Waterfront Extraordinary Lifestyle That is Waiting For Your During All Seasons in a Great Community to Call Home. Close to Many Good Golf Courses & Leash Free Dog Park and World Class Entertainment at Casino Rama. (id:60365)
2592 Lakeshore Drive
Ramara, Ontario
Beautiful Lake Simcoe at Your Door Offering Stunning Sunsets and Excellent Swimming Right Out Front. This Cozy Cottage Known as "Leisure Lodge" Has Been Family-Owned for Over 44 Years and Features 3 Bedrooms, Creating Countless Memories of a Wonderful Lakefront Lifestyle. The Bungalow Style Home Boasts Cathedral Ceilings, a Screened-In Porch and a Large Water Front Deck Perfect for Watching the Boats Pass By. The Property Includes Mature Landscaping and Trees with Great Opportunities for Boating and Fishing Right Out Front and Easy Access to the Trent/Severn Waterways. It's Conveniently Located Close to Lagoon City Which Offers Amenities Such As Tennis & Pickleball Courts, a Marina, Miles of Walking and Biking Trails, Restaurants and Nearby Golf Courses. Lake Simcoe is Truly Waiting for You. (id:60365)
15 Shipley Avenue W
Collingwood, Ontario
Welcome to 15 Shipley Ave, Collingwood A Modern Luxury Semi in the Summit Way Community Step into this brand-new, never-lived-in semi-detached home, located in the desirable Summit Way community of Collingwood. Offering 3 spacious bedrooms, 3 stylish bathrooms, and 1,449 sq. ft. of thoughtfully upgraded living space, this property strikes the perfect balance between elegance and everyday comfort. The open-concept design fills the home with natural light, creating a warm and inviting atmosphere. The modern kitchen is equipped with premium Samsung stainless steel appliances, including a 5-year extended warranty. The main floor also showcases tasteful pot lighting, sleek finishes, and a seamless flow through the living and dining areas ideal for both entertaining and family life. Notable upgrades include: Custom window coverings throughout Built-in humidifier for year-round comfort Full Tarion Warranty protection Perfectly positioned in the heart of Collingwood, just minutes away from Blue Mountain Resort, where year-round activities include skiing, snowboarding, golfing, hiking, and cycling. Close to Colling woods lively downtown, featuring boutique shops, restaurants, and cafés, schools, parks ,and community amenities. Dont miss this opportunity to own a beautifully built, move-in-ready home. (id:60365)
1 Golden Eagle Way
Barrie, Ontario
Great location in the north end of Barrie for this family home. Close to shopping, schools, hospital and easy access to Hwy 400 and close to Little Lake. This home features 3 bedrooms, 3 bathrooms and bright finished basement with oversized windows and potential for in-law suite. New roof and attic insulation in 2019. New basement renovation in 2021 with new luxury Karastan carpet. Main floor renovation in 2023 with professional designer kitchen, premium fixtures, double induction oven, built in microwave, professional grade fridge and stainless steel dishwasher. Osmosis water system installed in kitchen. The adjacent family room features a fireplace and walkout to deck. There is a fully fenced yard with new shed (2023). Immediate possession is available. (id:60365)













