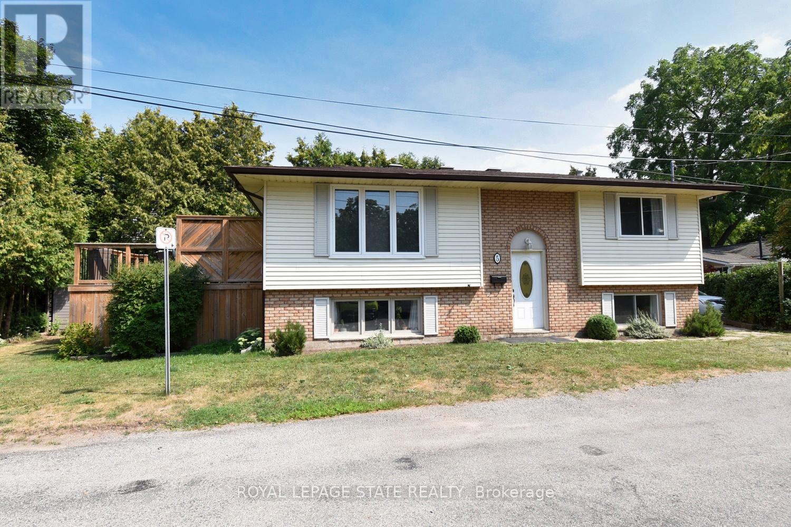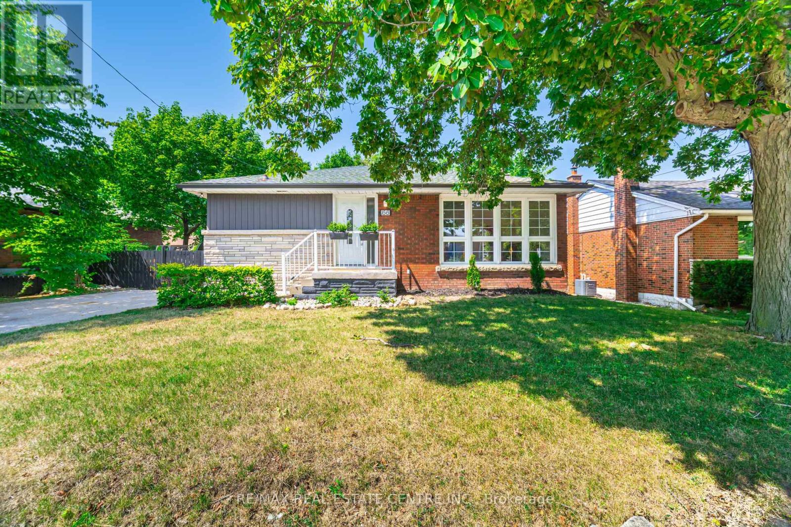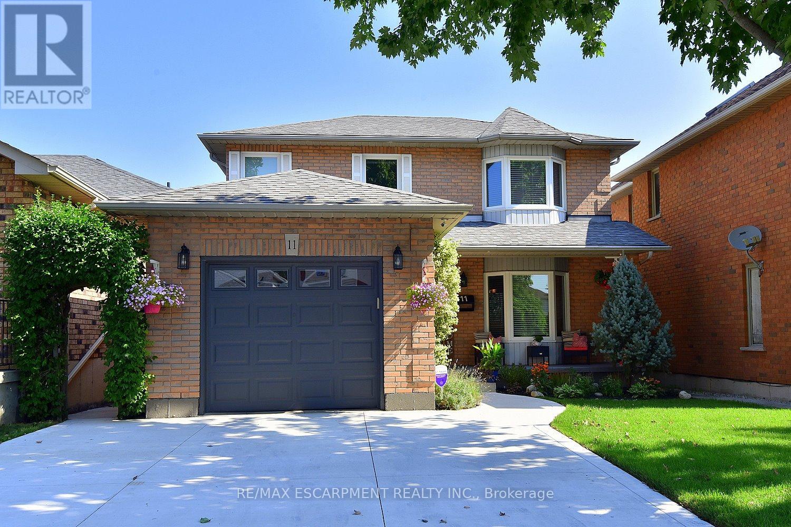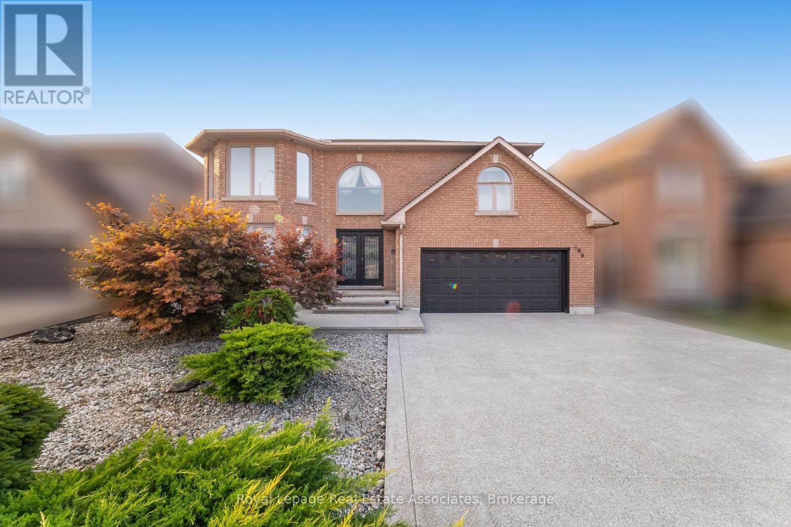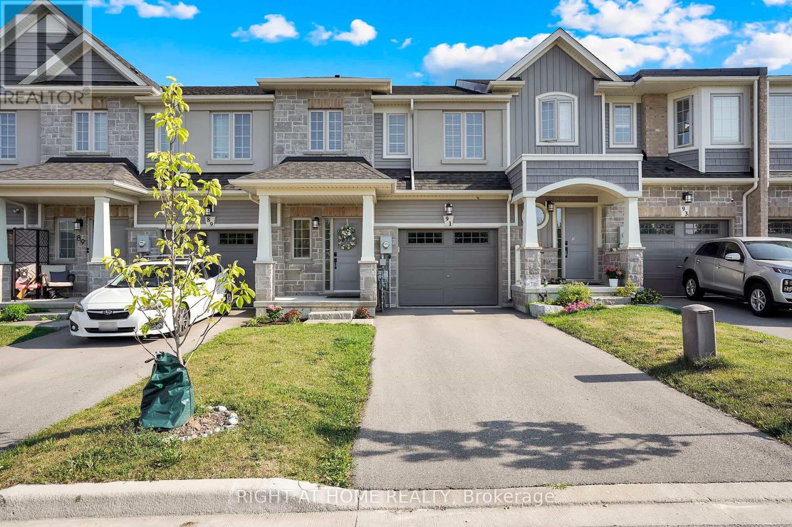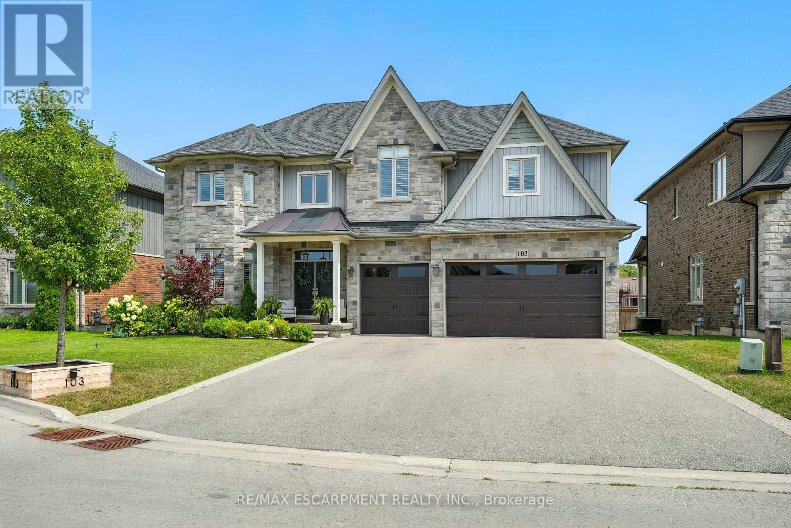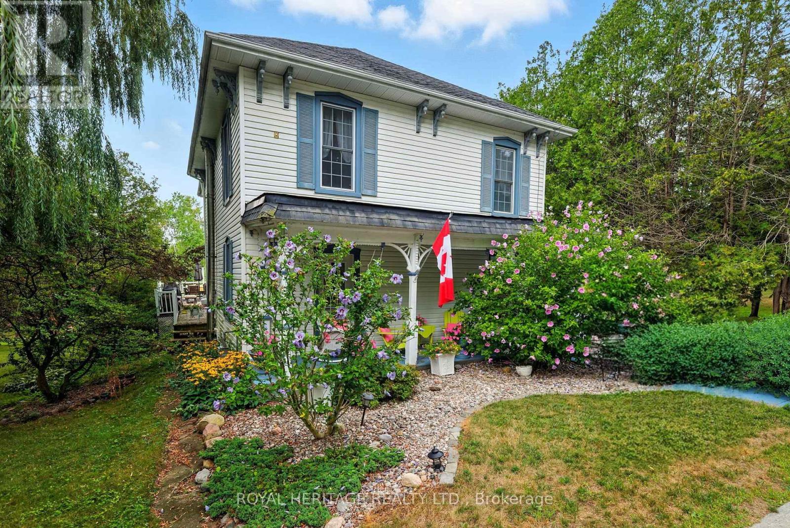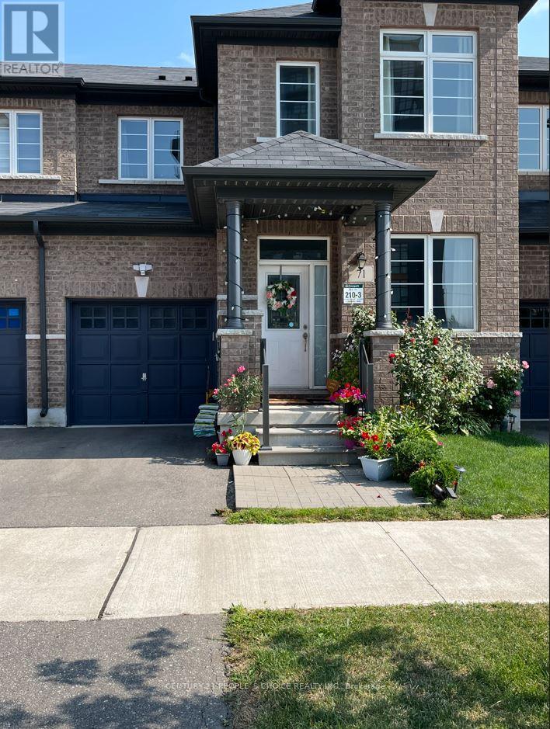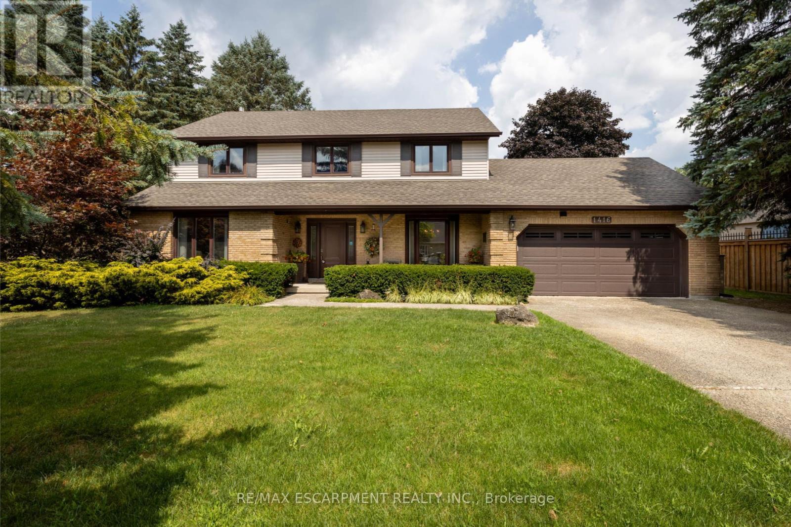5 7th Street
Grimsby, Ontario
OMG! Historic Grimsby Beach! Yes Please! Welcome 5 7th street nestled in the fabulous Historic Grimsby Beach, just a few steps to lake Ontario, a wonderful 2 + 2 bedroom, 3 bathroom raised bungalow approximately 1020 square feet with large lower level windows to let in plenty of natural light, features an in-law suite with kitchenette and separate entrance, spacious lower level primary bedroom with a 3 piece ensuite bathroom and another full 4 piece bathroom, laundry, main floor features newer kitchen in 2018, 2 spacious bedrooms, sliding patio doors off dining room to private deck with gorgeous views of the Lake, shingles in 2015, newer eaves trough guard in 2022, L Shape lot, dimensions 96.19 ft x 100.46 ft x 24.05 ft x 50.10 ft x 72.15ft x 50.70 ft, tandem parking for 8 cars, great location near parks, schools, great highway access, a few steps to Lake Ontario please view the virtual tour, this is truly a great place to call home! (id:60365)
166 Terrace Drive
Hamilton, Ontario
Welcome to 166 Terrace Dr. in the desirable Balfour neighbourhood. This charming all Solid Brick Bungalow is Freshly renovated and move-in ready. Offering 3+2 Bedroom, 2 Full Baths, 2 Kitchens and situated on a Large 67x103 ft Lot with Spacious Hobby Garage, Garden Shed, Private Fully Fenced backyard-ideal for kids or pets with Parking for 7. The Upper Level offers a Bright Open Concept layout great for entertaining with Pot lights and Hardwood Flooring throughout. Separate Side Entrance to a Fully Finished basement with in-law suite, perfect for extended family or potential rental income. The lower level includes Large Kitchen area, a Large Rec room with a fireplace, 2 Bedroom with Jack & Jill 4pc Bathroom. Enjoy this quiet family-friendly neighbourhood across from Norwood Park & Norwood Park Elementary school (French Immersion) with close proximity to; Hospital, College, Dollarama, LCBO, Walmart, Shoppers, Canadian Tire, Schools, Churches and just minutes from the Lincoln Alexander (LINC), and Hwy 403. (id:60365)
11 Jacqueline Boulevard
Hamilton, Ontario
This original owner home has been meticulously maintained and thoughtfully upgraded in recent years. The attractive curb appeal is enhanced by the tasteful landscaping, concrete driveway and walkways leading to the porch or through the arbour to the rear yard. A glass insert in the front door provides natural light to the spacious foyer. The living and dining rooms both feature hardwood floors and crown moldings. The masterpiece of the home is the custom chefs kitchen, completely reconfigured in 2010 with white cabinetry, granite counters and high-end stainless-steel appliances: Frigidaire Professional double wall ovens and refrigerator, Electrolux 5 burner gas cooktop. Loads of storage thanks to the pantry with pull-out drawers, base cabinets with lazy susans, pots and pans drawers and a lighted display cabinet. Patio doors lead to the large composite deck, refreshing pool and concrete patio. Perfect for summer entertaining! A handy powder room completes the main floor and a wood staircase with painted spindles leads to the bedroom level. All the bedrooms are spacious while the primary suite offers his and hers closets and a renovated ensuite: new vanity with a quartz counter and a glass shower with a rainfall showerhead. The lower level consists of a large rec room with gas fireplace, perfect for entertaining or quiet family evenings. The workshop, laundry/utility room and large cold room offer ample storage or workspace. Updates include kitchen & furnace 2010, roof shingles 2012, pool & deck 2021, windows and doors 2021-22 (except dining room), fridge & cooktop 2022-23, driveway & gutter leaf guard 2023, ensuite bathroom 2024. Extras include upgraded light fixtures, pot lights, brushed nickel door hardware, window blinds and a large shed. Conveniently located in the family-friendly Allison neighbourhood, steps to parks, library, YMCA and transit with an easy drive to Limeridge Mall & Upper James shopping/eateries. This move-in ready home awaits you! Welcome Home! (id:60365)
100 National Drive
Hamilton, Ontario
Welcome to 100 National Drive, an exceptional 2-storey residence offering a little under 3400 square feet of beautifully updated living space across the main and second floors. Backing onto mature greenery, this home features 4 spacious bedrooms and 3 bathrooms, combining elegance, comfort, and thoughtful design ideal for todays modern family.The main level offers a spacious and functional layout with formal living and dining areas, a cozy family room with a fireplace, and a fully renovated spacious kitchen with custom cabinetry and quartz countertops (2025). There is also a convenient office or flex room with private access from the garage perfect for working from home, a hobby space, or extra storage. The home has been freshly painted and enhanced with new light fixtures (2025), creating a bright and modern atmosphere throughout.Upstairs, you'll find four generously sized bedrooms, all equipped with custom closet organizers. The primary suite offers a walk-in closet and a well-appointed ensuite. Beautiful hardwood flooring flows across the second level, providing warmth and character.The basement is partially finished, offering additional flexible space for storage, recreation, or future development.Additional highlights include a newer furnace (2020), owned hot water tank, central air conditioning, stainless steel appliances including a gas stove, and a newly paved driveway (2025) with parking for up to 8 vehicles, including a double garage.Ideally located close to parks, schools, shopping, and major commuter routes, this home offers the perfect blend of comfort, space, and functionality.Nestled in the Gershome neighbourhood on the Hamilton Mountain, this home enjoys a peaceful setting backing onto natural greenery. Gershome is part of the broader Strathcona community mature, family-friendly area known for its quiet streets, excellent amenities, and convenient access to all that Hamilton has to offer. (id:60365)
91 Beasley Grove
Hamilton, Ontario
Welcome to this stylish and move-in-ready 4-year-old townhome featuring a thoughtfully designed functional floorplan that balances open-concept living with private retreats. Recently updated with brand-new hardwood floors and fresh paint, the home feels bright, modern, and inviting.The main level offers a seamless flow for everyday living and entertaining, while the finished basement adds valuable extra space for a family room, office, or play area. Upstairs, the layout is designed with comfort in mind highlighted by a private bedroom area for mom and dad, creating a quiet retreat away from the bustle of daily life. Step outside to enjoy a fenced backyard, perfect for kids, pets, and summer BBQs. Additional upgrades include an EV charger, making this home future-ready for eco-conscious buyers. Conveniently located near schools, shopping, parks, and transit, it delivers both style and practicality all in one. (id:60365)
15 Purdy Crescent
Hamilton, Ontario
Well maintained and updated full-brick bungalow in the sought-after Greeningdon neighbourhood on the Hamilton Mountain, just steps to Dave Andreychuk Arena/Rec Centre, parks, schools, Limeridge Mall, public transit, and minutes to the Linc & 403. The bright main floor offers 3 bedrooms, a sun-filled living room, an eat-in kitchen, a 4-piece bath, and a rough-in for laundry. A separate side entrance leads to a fully finished in-law suite featuring 1 bedroom, a den/dinette, a full kitchen, laundry facilities, and a 3-piece bath. Updates include windows (2020), Deck (2019), front aggregate steps & railing (2021), garage door (2019), cement & fence on side of house (2021), California shutters, main level floors & kitchen (2019), 100-amp panel (2019), fridge, stove, washer, dryer (2019), dishwasher (2023), and new hot water tank (2023). Whether youre looking to generate steady rental income or create the perfect home for your growing family, this property delivers on both! (id:60365)
103 Lampman Drive
Grimsby, Ontario
Welcome to your DREAM HOME in Grimsby! This stunning, Custom HOME offers style, space, and flexibility for todays modern living. Boasting 2 beautifully designed Living Spaces - 2 Kitchens, 6 Bedrms, 4.5 Baths, Triple Car Garage - this home has all the 'I wants' for the Large or Multi- Generational Family. Gorgeous Stone & Siding exterior, Triple Car Garage w/ ample Driveway Parking, Aggregate Stone Walkway, Covered Front Porch & luscious Landscaping. Soaring 2 storey front entrance w/ 9ft Ceilings & wide Plank Flooring thruout. Spacious Dining Rm w/ bright Window & California shutters, creating the perfect setting for Family dinners. Main floor Gourmet Kitchen boasting two-toned Cabinets w/ Granite Countertops, Large Island w/ Prep Sink, SS Appliances including full sized Side by Side Fridge & Freezer, Gas Stove, Double Ovens & Custom B/I Coffee & Wine Bar stations. Adjoining Great Rm w/ Gas Fireplace, Coffered Ceilings, Pot Lights & Decorative Door Casings for an elevated touch. W/O to the oversized Covered Porch - perfect for sipping your morning Coffee or indulging in a back yard BBQ with Family & Friends. 4 Bedrms upstairs w/ 9-foot ceilings thruout. Primary Retreat features a spacious W/I Closet, 5-piece Ensuite w/ Glass Shower, Separate Soaker Tub, & His-and-Hers Sinks. Add'l Bedrms include a Jack & Jill layout, a Bedrm with its own 3-piece Ensuite & W/I Closet plus an upper-floor Laundry Rm w/ trendy Wallpaper. LL features a fully equipped In-Law Set Up w/ a spectacular Kitchen featuring brand new SS Appliances, separate Living & Dining areas w/ B/I Cabinetry, 2 addn'l Bedrms (1 w/ a walk-in closet), a Full Bathrm, & hookup for 2nd Laundry. With its elegant finishes on every level, versatile living spaces, and prime location, this home truly has it all. Nestled in a Family Friendly community beneath the Niagara Escarpment - just steps to Vineyards, Parks, Schools, Shopping & convenient Highway access for commuters. RSA. Luxury Certified (id:60365)
45 Percy Street
Cramahe, Ontario
Beautifully maintained and full of character, this stunning century home offers the perfect blend of heritage and functionality. With 5 spacious bedrooms and 2 full bathrooms, theres plenty of room for a large family, home office, or creative hobby spaces. Soaring ceilings, elegant Victorian trim, and generous principal rooms make it ideal for both everyday living and entertaining. The main floor laundry adds everyday convenience, while two staircases and unique architectural features enhance the homes historical allure. A bright and inviting family room with walk-out to a large deck is perfect for summer gatherings, and the charming front porch invites you to unwind in peaceful surroundings.Expansive Lot with Versatile Double Garage. Situated on a rare in-town lot of over half an acre with full municipal services, the property offers endless outdoor enjoyment. The oversized double garage is perfect for a workshop, hobbies, or storing ATVs, lawn equipment, and all your toys. The sprawling yard is ideal for entertaining, with ample room for gardens, kids play areas, or future landscaping projects. Unbeatable Location for Lifestyle & Commuting Located just 2 minutes to Hwy 401, commuting is easy, with Via Rail in 20 minutes and GO Bus access in 30 minutes. The charming village of Colborne with its quaint shops, schools, and local amenitiesis within easy walking distance. Enjoy outdoor recreation with Wicklow Beach and Little Lake just 10 minutes away, or take a short drive to Cobourgs iconic beach, Presquile Provincial Park, or the wine and culture-rich Prince Edward County.This one-of-a-kind property offers space, character, and convenience in a welcoming small-town setting perfect for families, commuters, and anyone seeking a blend of rural beauty and urban access. (id:60365)
71 Riverwalk Drive N
Hamilton, Ontario
Welcome Beautiful home Featuring 3 bedrooms and 3 bathrooms, with over 2,100 sq. ft. above grade, this home is loaded with upgrades including premium laminate flooring throughout, a hardwood staircase . A upgraded kitchen cabinetry, and quartz countertops in both the kitchen and bathrooms. This Home offers a backyard oasis of peace and serenity, backing onto the tranquil Grindstone Creek River. Perfect for small family this immaculate property is move-in ready and showcases stunning curb appeal. The owner spent on quality finishes. A rare opportunity to own a beautiful home in this area. Must see..!! (id:60365)
53 Highland Avenue
Belleville, Ontario
Welcome to 53 Highland Avenue in Belleville a charming two-storey home full of character, space, and versatility. Inside, you'll find a beautifully updated main level with a picture-perfect kitchen featuring a gigantic island that's ideal for hosting friends or family dinners. The large adjacent dining area flows seamlessly into the living space, making this home as functional as it is inviting. There's a 3-piece bathroom on the main floor, and upstairs you'll find two generously sized bedrooms, including a primary suite with a huge "walk-in closet" that could be a private reading room. The secondary bedroom also features a hidden away space with natural light that would be a perfect reading nook or den. A bonus here is the separate, above-grade potential in-law suite with its own private entrance, offering incredible flexibility for multi-generational living or potential rental income. Out back, enjoy a fully fenced yard with a deck, perfect for relaxing, entertaining, or letting the kids and pets roam. Located in a quiet, established neighbourhood just minutes to the Bayshore Trail, Zwicks Park, Belleville's downtown core, the 401, and even Prince Edward County, this home offers the perfect mix of lifestyle and opportunity. Plenty of parking, lots of charm, and real value. Recent upgrades include: Garage Roof 2021, Basement Waterproofing 2021, Electrical panel 2022, Custom Blinds 2022, Bay Window 2023, AC Unit 2025. Zoned R4 so lots of potential options. 53 Highland Ave is a beautiful home that must be seen to be truly appreciated. (id:60365)
1416 Progreston Road
Hamilton, Ontario
Welcome to this beautifully maintained 2-storey home offering 2,361 sq ft of thoughtfully designed above grade living space in a desirable neighborhood of custom-built homes. Step inside to hardwood floors that flow through the main level, featuring a spacious living room, a separate dining room for formal gatherings and a cozy family room with a gas fireplace - perfect for everyday relaxation. The eat-in kitchen is equipped with a Fisher & Paykel stainless steel fridge, a gas stove, granite countertops and opens to a bright 3-season sunroom overlooking a serene, private backyard with a deck and 2 sheds. The main floor also includes a stylishly updated powder room and laundry room with quartz finishes. Upstairs, you'll find three generously sized bedrooms, including a primary suite with a private ensuite and a second bedroom with ensuite privileges. The finished basement offers a versatile rec room, ideal for entertaining or additional living space. Located just minutes from excellent schools, park, recreation centre, shopping and highway access, this home combines comfort, quality and convenience in a fantastic location. (id:60365)
8 Ramlee Road
St. Catharines, Ontario
Stylishly updated bungalow tucked into a quiet, tree-filled street in the coveted north end of St. Catharines. Backing onto green space with no rear neighbours, this rare gem offers the perfect blend of privacy, lifestyle, and location.Step into a stunning custom kitchen with dramatic navy cabinetry, tumbled marble backsplash, and sleek open shelving designed to impress and built for function. The eat-in layout opens directly to the backyard and family zone, creating an effortless flow for entertaining and everyday living.Upstairs you'll find two large bedrooms, a sun-filled living and dining area, and hardwood floors throughout. Downstairs, the fully finished lower level features a spacious rec room, office, and additional bathroom ideal for guests, a home business, or growing families.Outdoors, the private yard is your own natural retreat: a covered entertaining patio, serene green backdrop, and a sunken plunge pool surrounded by mature trees. (id:60365)

