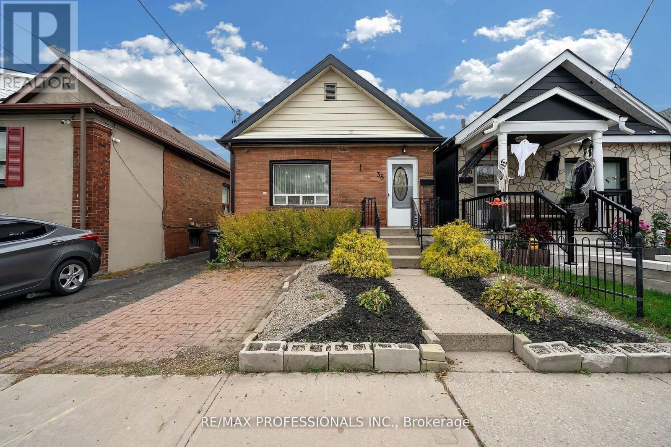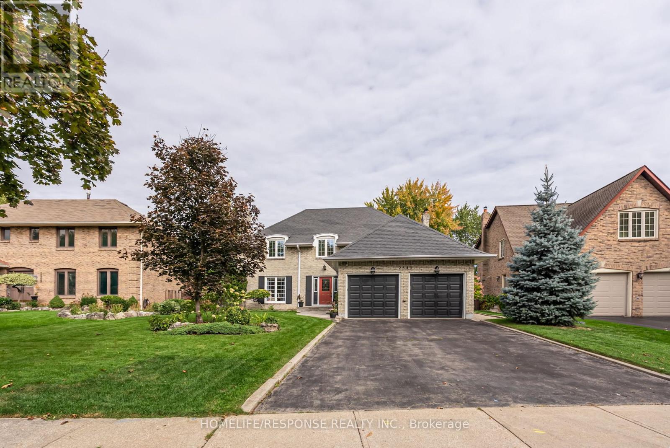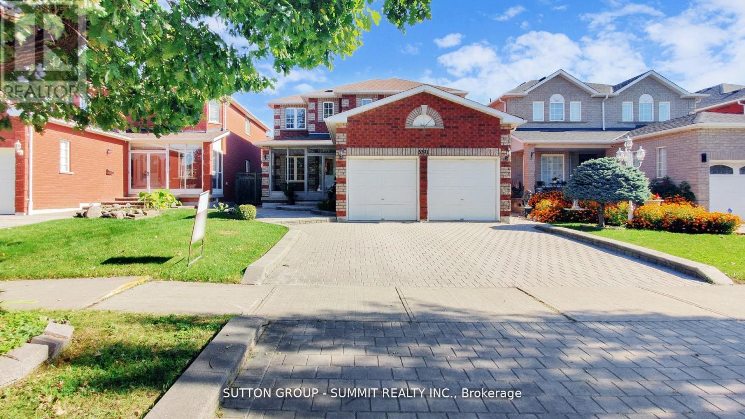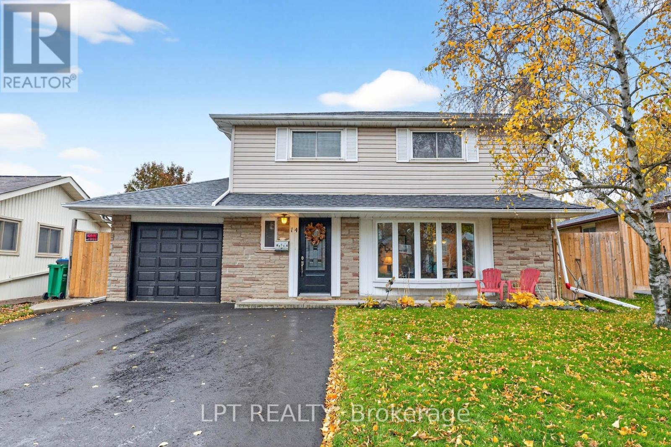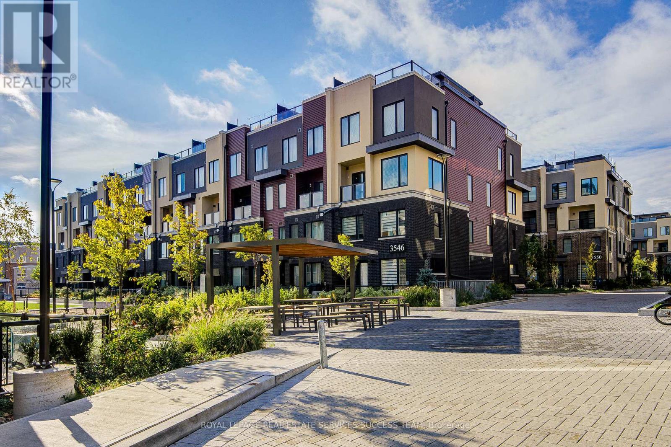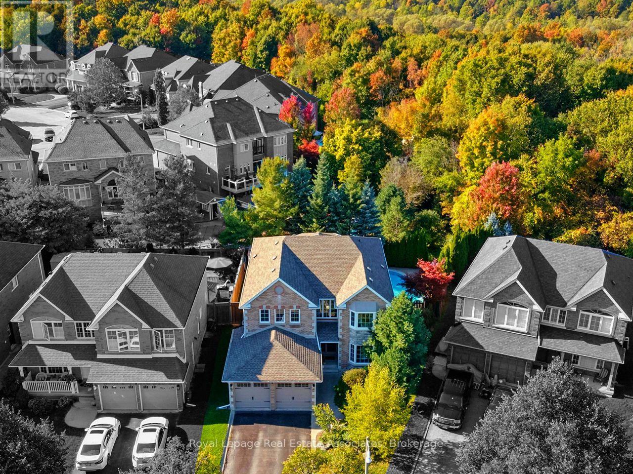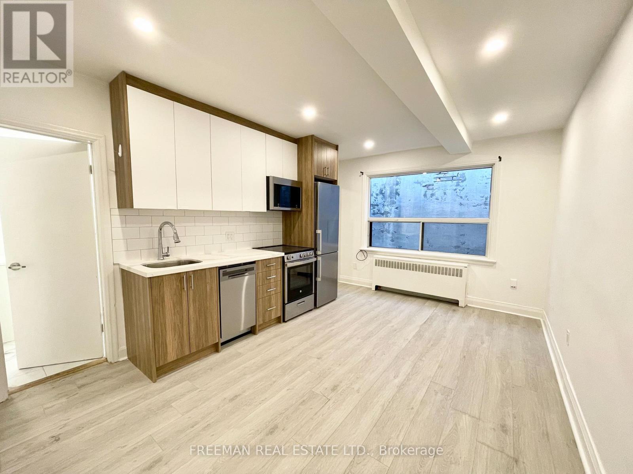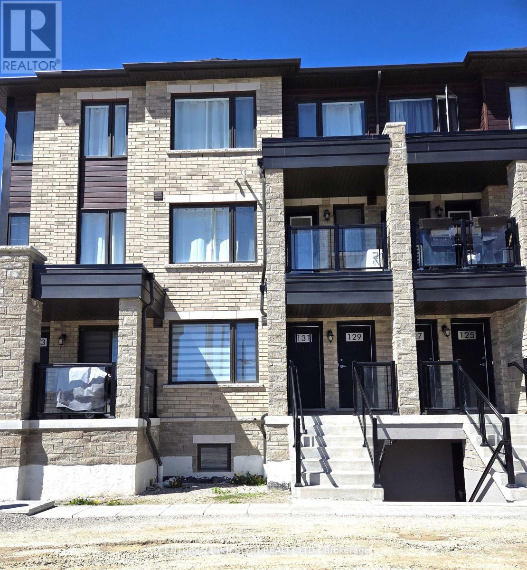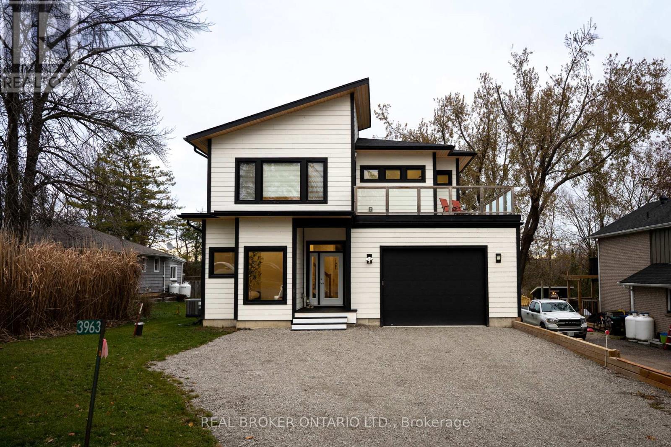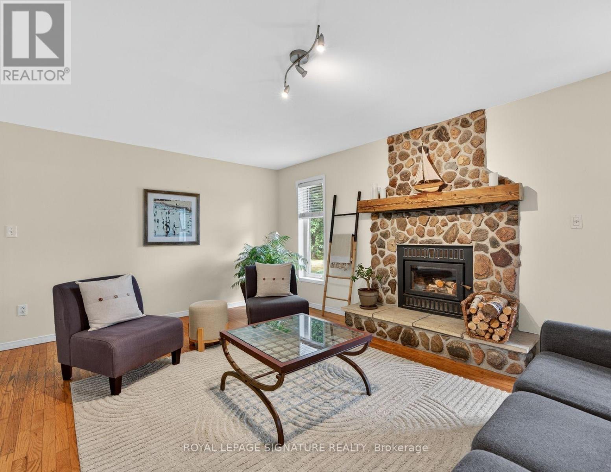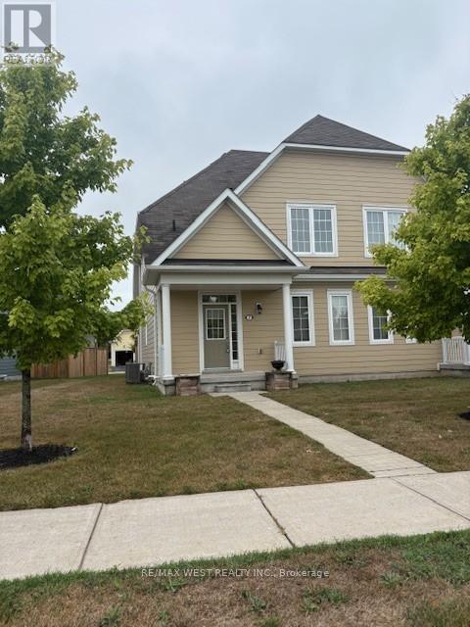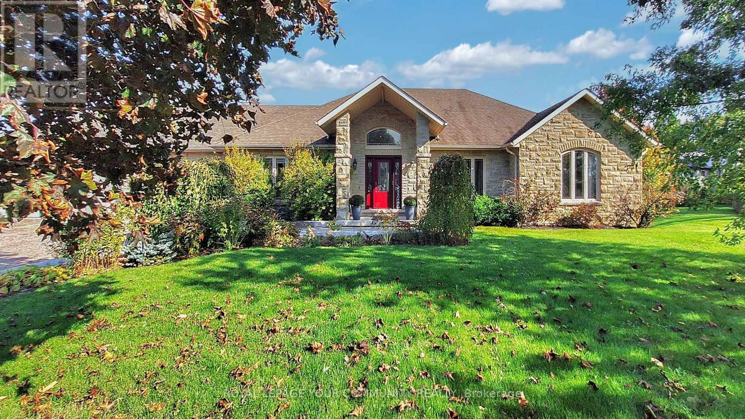38 Nickle Street
Toronto, Ontario
Detached Home!!! Amazing opportunity to own a detached home in Toronto. Fully functioning Basement Apartment with separate entrance and separated laundry room. Renovated Kitchen (2022) with stainless steel appliances & granite counters and newer hardwood throughout the main floor (2021). Open concept living with ample sized living and dining. Kitchen door leads to boot room and your backyard, great for entertaining and BBQ'ing! 19 Minute walk to Weston Go Train & 10 minute walk to soon to be coming Eglinton Line. New Roof, some sheathing replaced and insulation added (2022). Do not miss out on this one!!! (id:60365)
2543 King Forrest Drive
Mississauga, Ontario
Beautiful Home in Sherwood Forrest! Set Among Towering Trees on a Private West-Facing Lot in this Highly Sought-After Neighbourhood. Original All Brick 4 Bedroom, 4 Bath Residence with a Bright and Spacious Layout. Features Separate Formal Living and Dining Areas, a Large Eat-In Kitchen Overlooking a Professionally Landscaped Backyard, Perfect for Entertaining, Convenient Main-Floor Laundry and Oversized Double Garage. Walk to University Campus, Local Shops, Parks and Top Rated Schools. Enjoy the Peace and Prestige of Sherwood Forrest Living. (id:60365)
(Bsmt Small Rm 1) - 3391 Grand Park Drive
Mississauga, Ontario
1 BEDROOM IN BASEMENT WITH NEW VINYL FLOOR, SHARE LIVING ROOM, 3PC BATH, AND LAUNDRY WITH OTHER TENANT; WALKING DISTANCE TO T & T, PARKS AND TRANSIT; NO KITCHEN; ACCESS FROM GARAGE (id:60365)
14 Caledon Crescent
Brampton, Ontario
***Public Open House Saturday November 29th & Sunday November 30th From 2:30 To 3:30 PM.*** Pre-Listing Inspection Available Upon Request. Offers Anytime. Detached Home With Large Driveway Located In Peel Village. This Well Maintained Home Is Situated On A Quiet Crescent. Irregular Lot At 47.81 Feet By 100.08 Feet With Rear 59.67 Feet As Per Geowarehouse. 1,418 Square Feet Above Grade As Per MPAC. Modern Kitchen With Backsplash & Stainless Steel Appliances. Newly Installed Hardwood Floors On Main Floor. Walk Out To Pool From Solarium. Bright & Spacious. Newly Renovated Washrooms. Finished Basement With Pot Lights. Roof Redone In 2020. In Ground Pool With Privacy Fenced Backyard. Perfect For Entertaining! Click On The 4K Virtual Tour & Don't Miss Out On This Gem! Convenient Location. Close To Highway 410 & 407, Transit, Shops, Schools & Other Amenities. Garage Can Easily Be Converted Back. (id:60365)
# 2 - 3546 Colonial Drive
Mississauga, Ontario
A Charming 2-storey, 2-bedroom Corner Townhouse, presents a bright and spacious design complemented by contemporary finishes and generous storage. Nestled In The Highly Desirable Community Of Erin Mills In Mississauga. Offers Over 1,000 Square Ft. Of Bright And Functional Living Space. Perfect For First-Time Homebuyers, Investors Or Those Looking To Downsize Without Compromise. The Open-Concept Main Floor Boasts 9' Ceilings Along With A Combined Living And Dining Area With A Walkout To A Private Terrace, Ideal For Relaxing Or Entertaining. The Contemporary Kitchen Features A Upgraded Kitchen Island, Combining Dining and Living Space. Upstairs, The Spacious Primary Bedroom Offers A 3-Piece Ensuite And A Generous Closet, While The Second Bedroom Includes A Closet, California Shutters, And Easy Access To A 4-Piece Main Bath. An Upper-Level Laundry Area Adds Everyday Convenience. Incredible Location Just Minutes Away From Credit Valley Hospital, Erin Mills Town Centre, Major Highways, Costco And So Much More! Owned Underground Parking Spot & One Locker, Rogers High-Speed Internet Included In The Monthly Maintenance Fees. (id:60365)
34 Curry Crescent
Halton Hills, Ontario
Stunning, fully updated executive detached home in a highly sought-after neighbourhood, offering the perfect balance of elegance, comfort and family living. Bright and open living spaces make it easy to spend time together, while still offering room to spread out. The heart of the home is the fabulous renovated kitchen, complete with a large centre island and plenty of space for gathering, ideal for both everyday family meals and entertaining. The open-concept design flows seamlessly into the bright family room with a gas fireplace. Upstairs, the large primary bedroom offers two walk-in closets and a spa-like bathroom. Three other generously sized bedrooms provide ample space for the whole family. The finished basement with additional bathroom adds even more space for recreation, a home office, or movie nights. Complete with built-in sauna! Step outside to a private backyard designed for fun and relaxation, with an inground pool, cabana bar and peaceful ravine views, perfect for summer days and weekend get-togethers. Located in a high-demand community close to top-rated schools, parks, trails, and all amenities, this home is a rare opportunity to own a move-in ready property with premium finishes and a one-of-a-kind setting. Kitchen and main floor renovation - 2019. New staircase from main floor to second floor - 2013. Hardwood floor upstairs - 2013. Primary bathroom renovation - 2019. Second upstairs bathroom - 2020. Basement and basement bathroom - 2023. Mechanics: Furnace and A/C - 2018. New water softener - 2024. Exterior: Pool - 2011Composite decking with cedar trim - 2011. Roof - 2015. New Pool Heater - 2025. (id:60365)
Upper Level - 1980 Eglinton Avenue W
Toronto, Ontario
Newly Renovated 2 Bedroom + 1 Bathroom in The Heart of Eglinton West - Fairbank Village1980 Eglinton Avenue West - Apartment #2. The Fairbank Village, an area widely regarded as Toronto's best kept secret. This charming unit is located in a vibrant and diverse neighbourhood that offers everything you need! Steps to No Frills and international food markets, bus routes, Shoppers Drug Mart and Dollarama, pharmacies, schools, churches, public swimming pools, short distance to Yorkdale Mall and plenty of walkability between amenities evoke feelings of village life. Features Include:- Clean, Bright and Freshly painted- Open Concept Live/Dine/Kitchen Combo- Brand New Stainless Steel Appliances w/ Extended Kitchen Cabinets- Ensuite Washer & Dryer- Stone Countertops & Ceramic backsplash- Bright Master Bedroom with double closet- 4 Pc Spa Inspired Washroom. $1995/month plus hydro. Included is heat and hot water tank rental. (id:60365)
131 Appletree Lane
Barrie, Ontario
Discover this beautiful 3-bedroom, 2.5-bathroom stacked townhouse that perfectly blends modern comfort with family-friendly convenience. Filled with natural light, this bright and spacious home features a well-appointed kitchen complete with quartz countertops. A cozy den area just off the living room offers an ideal work-from-home space and opens to a private, covered balcony perfect for your morning coffee. Ceramic tile flooring in the kitchen and bathrooms ensures easy upkeep. Enjoy the added convenience of second-floor laundry, and secure garage parking plus additional covered driveway space. Located within walking distance to schools, shopping, and the Barrie South GO Station, this move-in-ready home offers the perfect combination of style, practicality, and location ideal for families or professionals seeking modern, low-maintenance living. Some photos have been virtually staged or edited and may not be accurate. (id:60365)
3963 Hilltop Road
Ramara, Ontario
Luxury, Light & Lakeside Living in Joyland Beach. Welcome to Joyland Beach - an exclusive lakeside community offering a private beach, boat launch, marina and community centre, with plenty of storage options for boats and toys, all just minutes from Orillia's thriving downtown and waterfront. This 2-year-new Linwood Custom Home pairs modern design with exceptional craftsmanship. Oversized windows on every level bathe the home in natural light from sunrise to sunset, while 10 ft ceilings, dramatic solid pine beams, and rich engineered hardwood create a warm, upscale feel throughout. Multiple decks blur the line between indoor comfort and outdoor serenity, capturing soft views of Lake Simcoe from nearly every corner.The main level features an impressive open-concept kitchen, living, and dining space with several walkouts, a sun-filled den, and a stylish powder room. Upstairs, the sprawling primary suite feels like a private retreat with its lake views, walk-in closet, ensuite with private water closet, and its own walkout/deck access. Two additional bedrooms, a full bath, and upper-level laundry round out this beautifully planned floor.The expansive open-concept lower level includes a 3 piece bathroom rough-in, high ceilings, a recreational room, utility room, and possible 4th bedroom- simply add your finishing touches the way you always imagined. Outside, the extra-deep driveway easily accommodates multiple vehicles, RVs, or boats, and the extra-tall two car garage door is perfect for larger toys or storage needs. With custom window coverings, thoughtful upgrades throughout, and an airy, modern aesthetic, this home brings luxury to lakeside living. Welcome to 3963 Hilltop Road - where modern comfort meets the magic of Lake Simcoe. *This property is a proud member of the Joyland Home Owners Community. Please reach out to the listing agent for more exciting details at: cait@realestatecait.ca / 1-705-345-2877. (id:60365)
1152 Concession Road
Ramara, Ontario
**Escape to Your Private Country Retreat! Embrace unlimited potential on 100 sq acres in Brechin, ideal for equestrian, tree, cattle, crop, hobby farming, eco-tourism + more. This charming 1,524 sf Royal Home bungalow, built in 1991, features a spacious open-concept gourmet kitchen with new appliances and a generous dining area overlooking beautifully landscaped gardens perfect for entertaining. The front foyer with a double closet and a convenient 2-piece powder room, ideal for farm life. Unwind in the living room by the stunning stone wood-burning fireplace, creating a cozy atmosphere. The main floor also includes three spacious bedrooms, each with closets and hardwood flooring. The private primary bedroom features a modern electric fireplace and 3 large windows showcasing the breathtaking farmland. The expansive 4-piece bathroom boasts a luxurious step-in shower, a custom stone vessel sink on a butcher block countertop, and a classic clawfoot tub. The basement, filled with natural light from above-grade windows, offers vast potential for work and recreation, including a finished office/bedroom with an electric fireplace. Step outside to enjoy the great outdoors! The oversized, insulated, heated two-car garage with 100 AMP 4 breaker pony panel, perfect for all your tools and equipment. Equestrian enthusiasts will love the two paddocks, run in shed and round pen, while trails weave through the property for sustainable farming, trail rides, and hiking. A self-contained insulated cabin with a covered porch features a newly installed with high-efficiency wood stove, nestled beside the original farm silo and an operational hand pump well. This cabin allows for future expansion plans, as it can serve as a second dwelling. Benefit from the MFTIP (Managed Forest Tax Incentive Program) for property tax savings. This property is a dream for those seeking a rural oasis close to Lake Simcoe and the Trent Severn without sacrificing city proximity to the GTA. (id:60365)
7 Village Gate Drive
Wasaga Beach, Ontario
Great Place to Call Home/ Excellent Community & Location/ 1665 Sq Plus Finished Basement. W/ 1-Car Parking Garage. Semi Detached W/ Walk-Out to Private Yard.Rear entrance and front. Great Location. Wasaga Stars Ice Rink, Primary Bdrm on Main Floor W/ Ensuite. 2 Bedrooms on Upper Level & 1 Bedroom & Large Recreation Room in the Basement with a 4 pc Washroom.NEW LAMINATE FLOORING EASY SHOWINGS. (id:60365)
1065 20th Side Road
King, Ontario
A long, private driveway leads you through picturesque rolling land, past two spring-fed ponds, a children's playground and a full soccer field, arriving at a truly magnificent country estate. This beautifully crafted stone bungalow showcases modern luxury on nearly 28 acres, offering an unmatched blend of residential elegance and commercial functionality.The home welcomes you with open-concept living, vaulted ceilings, and a bright great room that walks out to a spacious lanai overlooking the backyard oasis. Newly renovated main-floor bathrooms elevate the interior, while the gourmet kitchen and seamless flow make entertaining effortless. The main level features 3 bedrooms, and the finished walk-out basement adds 2 additional bedrooms, a large rec room with fireplace, built-in bar, and a lower-level dining area ideal for gatherings by the pool.Outside, enjoy a resort-style retreat with a saltwater swimming pool, waterfall, hot tub, and poolside bar-all set against serene natural views. Car enthusiasts will love the massive 6-car, two-level garage, with the lower level easily convertible into an impressive gym or hobby space. Radiant floor heating, central AC, surround sound, and 4 gas fireplaces offer year-round comfort.For business owners, the rare zoning for a contractor's yard is an extraordinary advantage. The property includes 25,000 sq.ft. of outdoor storage, a 6,500 sq.ft. heated indoor garage/workshop, plus a 1,200 sq.ft. one-bedroom apartment above the workspace. The workshop features heated floors, extensive second-level office space, and abundant parking-perfect for operating a business onsite without compromising luxury living.Located just west of Hwy 27 and north of Hwy 9, minutes from Schomberg, this exceptional property offers privacy, beauty, lifestyle, and commercial opportunity all in one. (id:60365)

