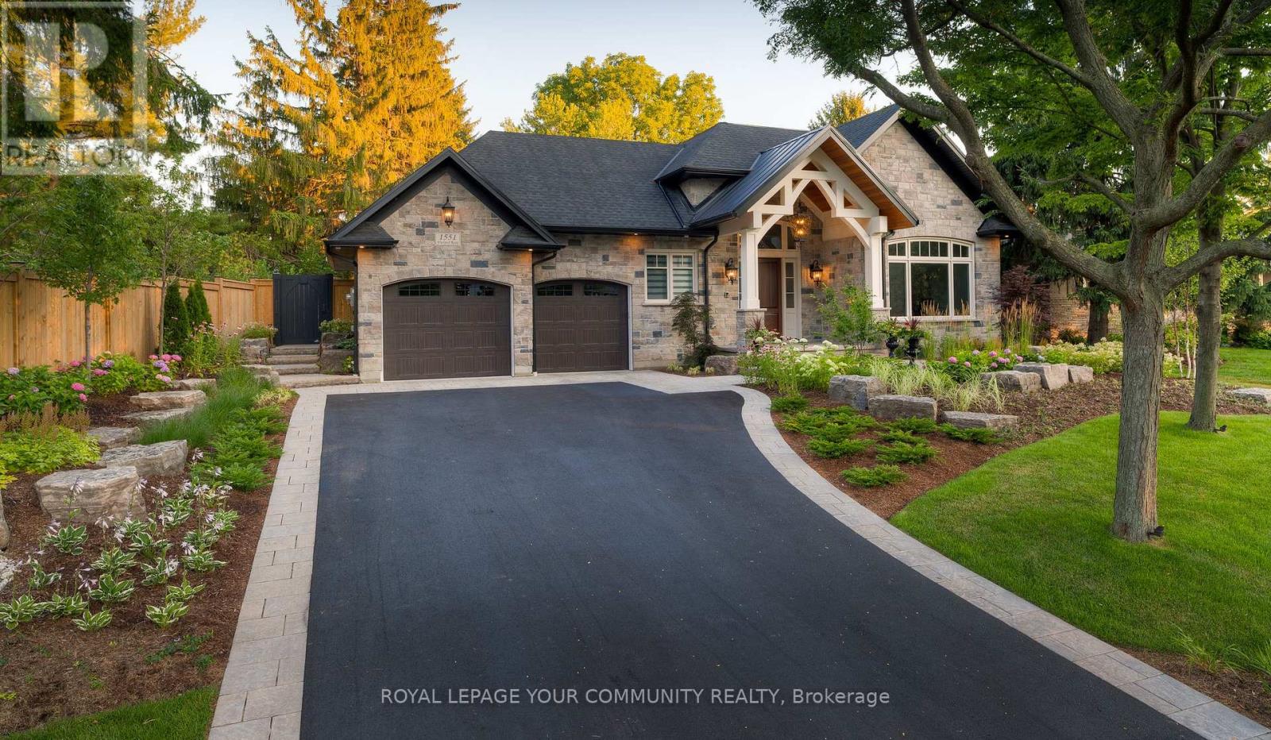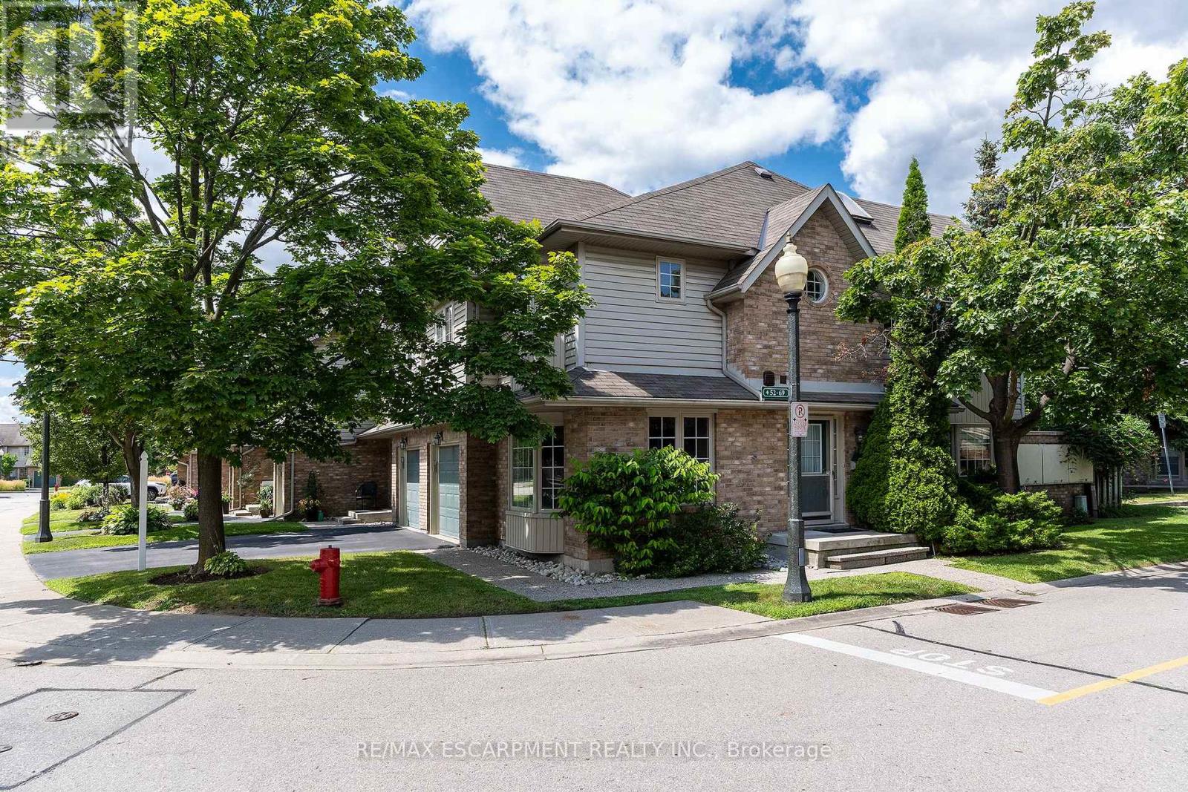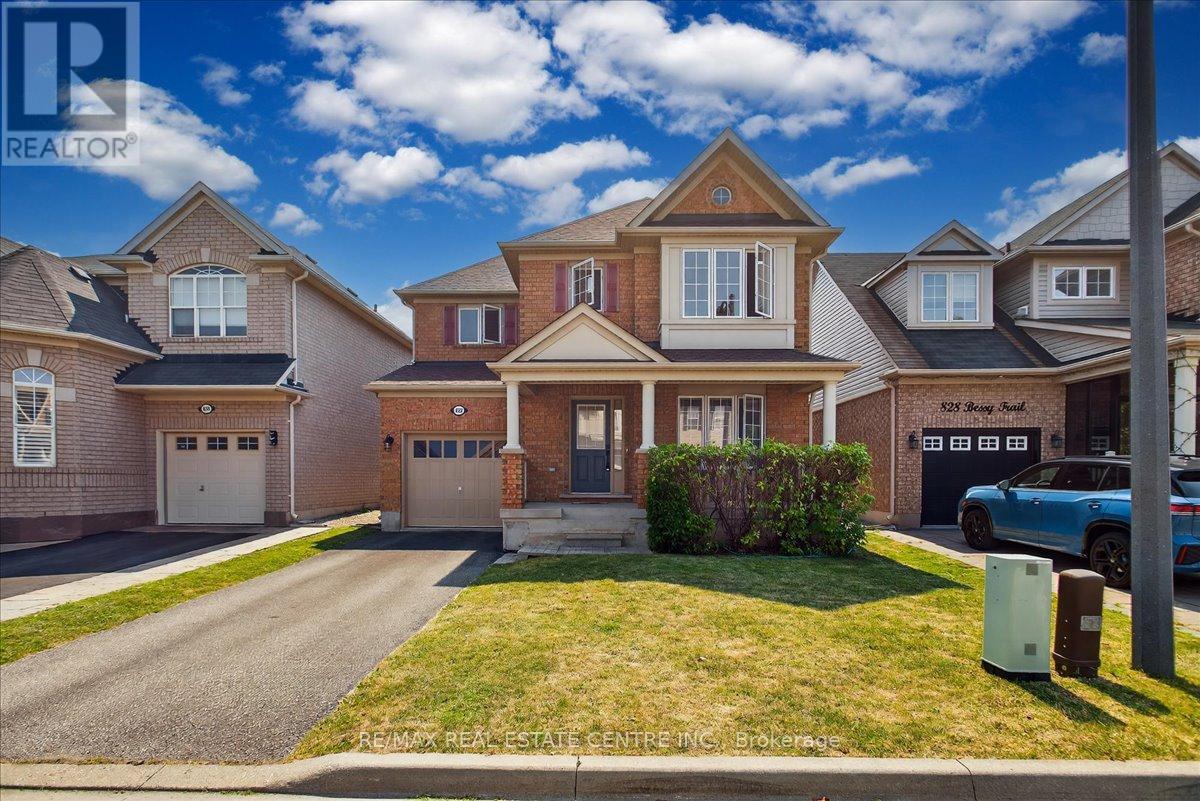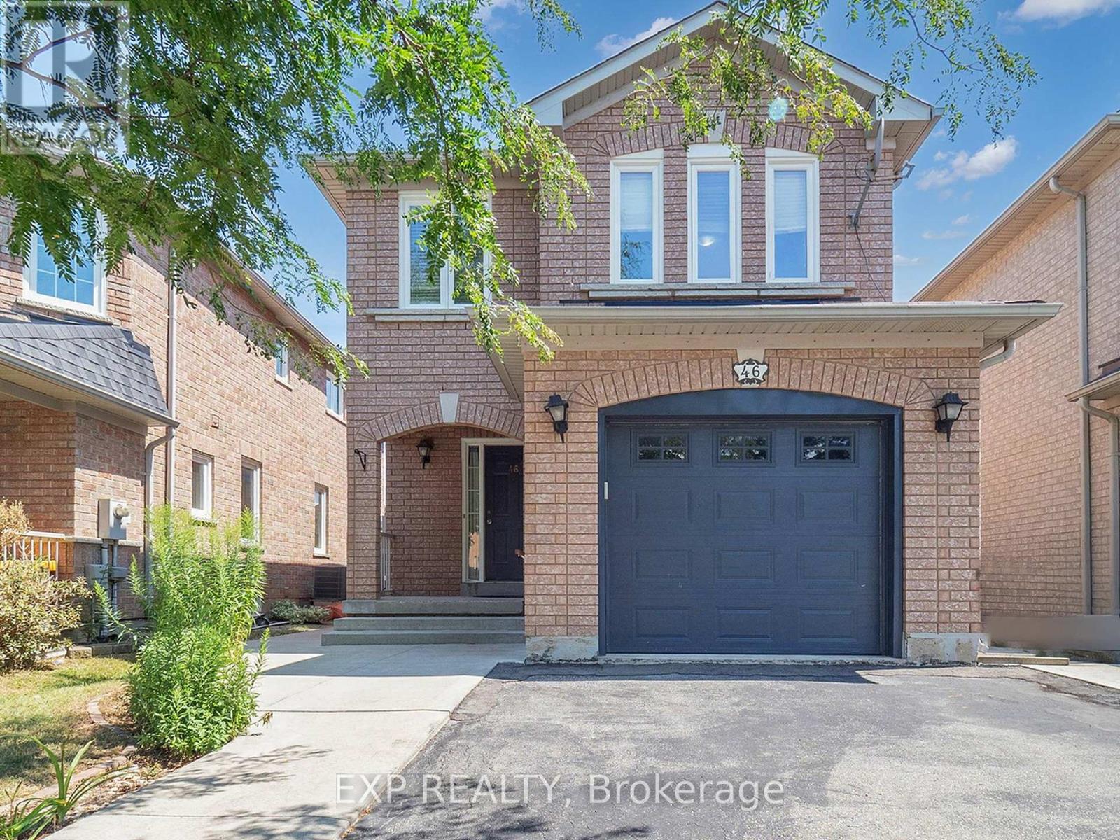1551 Warland Road
Oakville, Ontario
Welcome to 1551 Warland Rd, a stunning custom-built bungaloft in the heart of highly sought-after South Oakville. Nestled just a 5-minute walk from Coronation Park and the serene shores of Lake Ontario, this exceptional residence offers over 5,700 square feet of meticulously finished living space, blending luxury, comfort, and modern convenience. Step inside to discover an inviting main floor where primary rooms exude elegance with coffered ceilings, expansive picture windows flooding the space with natural light, and rich hardwood flooring. The gourmet kitchen is a chefs dream, featuring top-of-the-line JennAir appliances, including dual dishwashers, a gas stove with a custom hoodfan, side-by-side fridge, built-in oven, and microwave. A butlers pantry and servery seamlessly connect the kitchen to the dining room, perfect for effortless entertaining. The bathrooms elevate luxury with quartz countertops, undermount sinks, sleek glass shower enclosures, and heated flooring for year-round comfort. The primary suite, conveniently located on the main level, offers a tranquil retreat with sophisticated finishes and ample space. Downstairs, the lower level impresses with a custom wet bar and wine room, ideal for hosting guests, alongside a dedicated exercise room for your wellness needs. Every detail has been thoughtfully designed to enhance your lifestyle. Step outside to the backyard oasis, where an outdoor patio steals the show with a custom pizza oven, built-in barbecue, and a covered area featuring a cozy fireplace perfect for al fresco dining or relaxing evenings under the stars. Located in one of Oakville's most desirable neighborhoods, this bungaloft combines timeless craftsmanship with modern amenities, all just steps from parks, lakefront trails, and the vibrant South Oakville community. (id:60365)
16 Jennifer Square
Brampton, Ontario
Welcome home to 16 Jennifer Sq. in Brampton! This move-in ready freehold townhome is perfect for first-time buyers, downsizers, or investors. You'll love its freshly painted interior and great curb appeal, featuring a charming stone porch. Tucked away on a family-friendly cul-de-sac in the desirable Northgate community, this well kept home offers 3 bedrooms and 2 bathrooms. The main level boasts a bright and spacious living and dining area, plus a kitchen with plenty of cabinets and an eat-in space. Step out from the living room into your private backyard, with no rear neighbours! It features a large covered deck and a garden shed, ideal for relaxing, entertaining, or playing. Upstairs, you'll find three spacious bedrooms and a 4-piece bathroom. The finished, open-concept basement offers even more living space with a recreation room, a 3-piece bathroom, and a laundry room with extra storage space. Forced air heating and cooling! Plus, the long driveway fits up to three cars, and there's no sidewalk to shovel! This home is in a fantastic location, close to public/catholic schools, the community center, Professors Lake, parks, shopping, transit, and more. (id:60365)
133 Fairview Avenue
Toronto, Ontario
Welcome to this charming home located in the Junction, one of the most vibrant neighborhoods inToronto. This unique home sits on a big lot on beautiful Fairview Ave, a quiet family friendly street and features two units which offers a fantastic opportunity for both investors and families alike as it can be reconverted into a single family home.The main and basement levels combine 3 bedrooms with 9 foot ceilings on the main floor and walk-out access directly to the backyard.The upper unit boasts 2 bright bedrooms with access to a large balcony and a brand new washer/dryer machine (2024). Each unit features its own cozy wood burning fireplace, adding warmth and charm to their respective space.The entire home had an upgraded electrical panel and tankless water heater (2019).You'll find a vast clover covered and fully fenced backyard offering the ideal space for gardening, entertaining and letting your kids and/or fur babies roam freely.This home brings a blend of forest feel with urban convenience in one of Toronto's most sought-after neighborhoods.Just steps away from High Park, Bloor West, Runnymede station, highly rated schools and much more. Don't miss your chance to see it! (id:60365)
74 - 3333 New Street
Burlington, Ontario
Spectacular corner unit in the sought after Roseland neighbourhood. This home offers plenty of natural light with the abundance of windows and an AMAZING floor plan. The main floor offers an Liv Rm w/gas FP perfect which opens to the Din Rm with backyard walk-out perfect for family gatherings or entertaining friends. The spacious Kitch w/granite counters, S/S appliances, large island w/extra seating and plenty of cabinets including large pantry cabinets. The 2nd floor offers 3 spacious beds, master retreat w/ensuite and walk in closet, there is also the convenience of upper laundry and a 4 pce bath. The basement offers a Rec Rm for extra family space and an area for the kids to play. Do not miss the STRESS FREE living this home offers close to all conveniences but with a private feel off the road (id:60365)
832 Bessy Trail
Milton, Ontario
Is a very charming, bright approx 1,875 sq. ft Mattamy-built detached 3 bedrm/3 Washrm detchd home in quiet fam friendly Coates area neighbourhd that sits glowingly aloft a wider avenue thats just mins from parks, trails, plazas, Milton Sports Centre, Milton District Hospital. This "gem-of-a-find" features a large kitchen w/ newer SS appliances, backsplash, extended cabinets, breakfast nook that w/o to sizeable fully fenced yard, smooth ceilings, fam room w/gas fireplace & large windows, sep dining room, main level blonde hardwood, 3 large bedrooms that include a large primary room w/ walk-in closet and 4 pc ensuite bath, a newly installed ashphalt shingled roof, broadloom, appliances and garage door opener w/remote. (id:60365)
3158 Keynes Crescent
Mississauga, Ontario
Family Sized Upgraded Well Maintained Detached Home, In One Of The Prestigious Neighborhood In The City Of Mississauga With Approx. 2000 Sqft Living Area. This Home Offers A Very Practical & Modern Layout With Combine Living & Dining Room With Lots Of Pot Lights & Large Window For Daylight. Modern Chef Delight Kitchen With Centre Island & Upgraded New Light Fixtures & Appliances, Walk Out Deck & Large Backyard. Upstairs 3 Good Size Bedrooms With Master Ensuites & Large Closet. Separate Entrance To The Finished Basement With Combine Living & Kitchen Area & An Additional Ensuite Bedroom, Ideal For En-laws Suite Or Can Be Rent Potential Unit. Extended Interlocked Driveway With No Side Walk To Park 3 Cars & 1 Car Garage ( Total 4 Car Parking's ). Freshly Painted, New Porcelain Floor (2023), New kitchen (2023), 3 Washrooms Upgraded (2024). Close To All The Amenities, Shopping, Lisgar & Meadowvale Go Train Station, Parks, School's, Public Transport & Much More. (id:60365)
96 - 5230 Glen Erin Drive
Mississauga, Ontario
Renovated 3-Bedroom Premium End Unit Townhome Backing Onto Park in Prime Erin Mills! This beautifully upgraded and meticulously maintained 3-bedroom End Unit Townhome offers comfort, space, and an unbeatable location. Backing onto a peaceful park, it features 4 full washrooms including a rare full bath on the main floor and another in the finished basement ,perfect for families and guests. The modern kitchen boasts granite countertops and ample cabinet space, while the living room features a cozy fireplace and pot lights, creating a warm, inviting space. Washrooms are upgraded with stylish counters, and the second-floor laundry adds everyday convenience. Enjoy direct backyard access to the park, a remote-operated garage, and a long driveway that fits 2 cars. With spacious bedrooms, plenty of storage, and a layout ideal for family living, this home truly has it all. Located minutes from top-rated John Fraser Secondary, Credit Valley Hospital, Erin Mills Town Centre, transit, and major highways (403/401/QEW). A rare opportunity to own a move-in-ready home in one of Erin Mills' most desirable communities (id:60365)
10223 Guelph Line
Milton, Ontario
CLICK MULTIMEDIA - MUST SEE VIRTUAL TOUR - Contemporary elegance meets estate living. Situated on a beautifully manicured 1.11-acre lot, this custom-built 2022 bungalow delivers nearly 5,000 sqft of meticulously designed living space, with 5 beds, 5 baths, and an oversized 3-car garage. Just 3 minutes from Hwy 401, this luxury residence offers seamless access while surrounded by privacy and natural beauty. Inside, you'll find 10ft flat ceilings, solid 8ft doors, and refined craftsman-style millwork throughout. The designer kitchen is a showpiece with a massive quartz island (4x9ft), floor-to-ceiling custom cabinetry, and premium built-in appliances. Ideal for everyday living and upscale entertaining. The great room stuns with a 17ft cathedral ceiling, exposed wood beams, a 42" Napoleon fireplace, built-in Paradigm surround sound, and oversized patio doors leading to a glass-railed composite deck. A stylish family room offers a second 72" fireplace and in-ceiling audio for immersive ambiance. The primary suite is a private sanctuary with its own fireplace, custom walk-in closet, luxury ensuite, and French doors to the rear deck. Every bedroom on the main floor includes built-in audio and custom closets. The fully finished 9ft ceiling basement redefines modern living with engineered hardwood, a custom-built library with ladder, wet bar, and two spacious bedrooms each with its own ensuite. At its heart is a $100K+ professionally built 11-channel 8-seater home theatre, fully insulated for premium acoustics. Outdoors, the property is a masterpiece: two composite decks with gas hookups, landscape lighting, a fire pit, volleyball setup, and an apple & pear orchard, complemented by fruit trees, berry patches, and grape vines. The garage is EV ready (for 2), fully insulated, with premium carriage-style doors, built-in racks, and Pro-slat tool walls ideal for car lovers or hobbyists. This is more than a home, its an experience. A retreat. A lifestyle. And it's ready for you (id:60365)
1462 Gibson Drive
Oakville, Ontario
Welcome to this Gem at 1462 Gibson Drive! A meticulously maintained, SUPER clean home with Gorgeous modern HIGH-END finishes, located in the highly sought-after school district of Clearview in Oakville. This Beautiful home offers approx 2780 square feet of above grade living space and it boasts 4 spacious bedrooms, 2.5 bathrooms; The Primary Bedroom Ensuite w/ heated floors, massive glass enclosed shower and Main 2nd floor bathroom were Beautifully renovated in 2020 and 2015. The Stunning modern Kitchen boats Quartz counters and Quartz Backsplash with Stainless Steel appliances; Powder room and Laundry room were also renovated in 2024. Luxurious Engineered white Oak flooring on Main Floor was recently installed in 2025. The Custom Euro style front Door, eaves, soffits, fascia and exterior pot lights were done in 2020 and 2900 sq2 of SHOW STOPPING pattern concrete porch, front/ rear stairs, walkway, and exposed aggregate driveway were done in 2021. Rear Landscaping is absolutely perfect! The Roof is TOP quality Architectural shingles installed in 2021 with Full waterproof underlayment, Ice shield, and New Metal vents. A New fence was installed and stained in 2024. Exterior wall parging done in 2023. New Garage doors installed 2018 and New garage door openers installed in 2025. New High efficiency 2-stage Furnace (2019) and Air condition installed in 2017 (3-ton AC) to keep you cool during these hot summers. This spotless home is walking distance to TOP Rated schools; both public (James W, Hill elementary/ Oakville Trafalgar High School) and catholic elementary school (St. Luke). Close to major highways, shopping, and GO Train. Just move in and enjoy. An absolute must see! Don't delay!! Make this immaculately kept home Yours. (id:60365)
59 Jessie Street
Brampton, Ontario
Tucked away on a quiet charming street just steps from Gage Park, City Hall and the Rose Theatre, this beautiful home offers the perfect blend of urban convenience and private outdoor living. Set on an enormous 40 x 148 ft Fully fenced lot, this property is ideal for entertaining and family life. Enjoy summer evenings on the dance-sized deck with built in gas BBQ and serene garden views. A large shed adds extra storage, while 4 car parking is perfect for guests. Inside the main floor features a spacious living room large enough to accommodate both seating and dining area. The real showstopper is the chef's kitchen-complete with a centre island, dining table, ample storage, and views of the backyard oasis. Upstairs offers bright, comfortable bedrooms and a beautifully appointed bathroom. The finished basement adds valuable living space with a 3 piece bathroom, laundry, a generous recreation room, and a versatile den - easily converted to a third bedroom, office, or gym. Just a short stroll to downtown shops, cafes, GO transit and Brampton's best cultural attractions, this home is perfect for families, professionals, or investors looking for character, space and location. Don't miss your chance to own a rare oversized lot in the heart of Brampton. (id:60365)
60 Mistdale Crescent
Brampton, Ontario
Welcome to 60 Mistdale Cres!! Well-kept semi-detached house, including a finished basement with a SECOND DWELLING UNIT and separate entrance. This house features 3 spacious bedrooms and 4 bathrooms , perfect for a growing family. Enjoy the open and bright living spaces, beautifully maintained interior, and a large deck ideal for entertaining and relaxing outdoors. Don't miss out the chance to own a home in one of Brampton's most desirable neighbouhood. Walking distance to school, parks, Close to shopping and amenities : Fortinos, FreshCo, Asian grocery stores, Cassie Campbell Recreational Centre, MT Pleasant GO Station and Public Transit. This move-in ready home has it all! (id:60365)
46 Loons Call Crescent
Brampton, Ontario
Beautifully maintained and freshly painted 3+1 bedroom, 4-washroom detached home with a legal basement and separate entrance, located in a prime area close to schools, Trinity Mall, places of worship, and with easy access to Highway 410. This move-in ready home features upgraded hardwood flooring on the main floor, laminate flooring on the second level and all bedrooms, a family-sized kitchen with ceramic flooring, built-in dishwasher, and a 2022 kitchen upgrade. The home also boasts a solid oak staircase, 20+ pot lights on the main floor, a deep lot with a storage shed, and an extended driveway accommodating up to 4 cars. The basement was completed in 2018, and the roof shingles were replaced in 2019. (id:60365)













