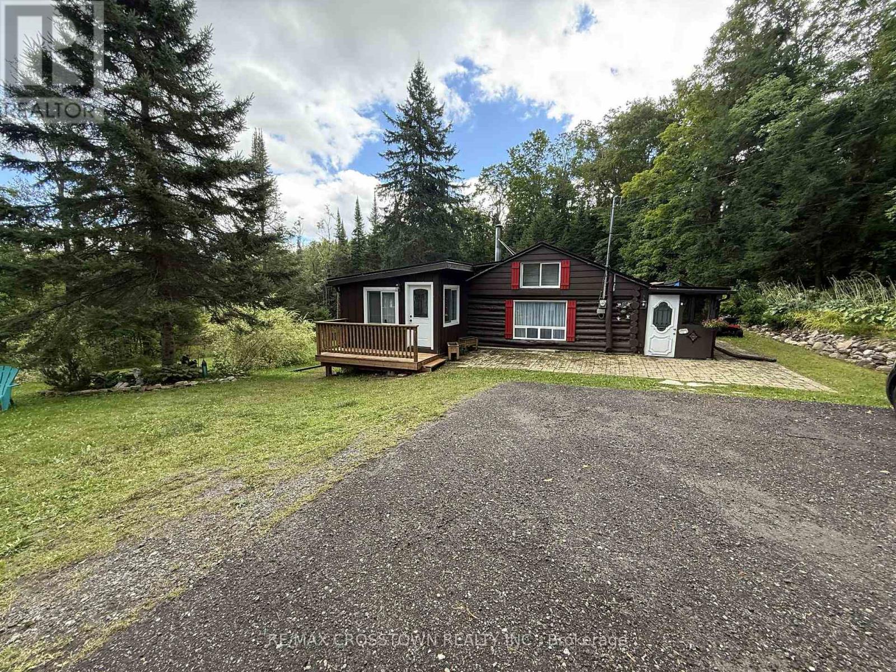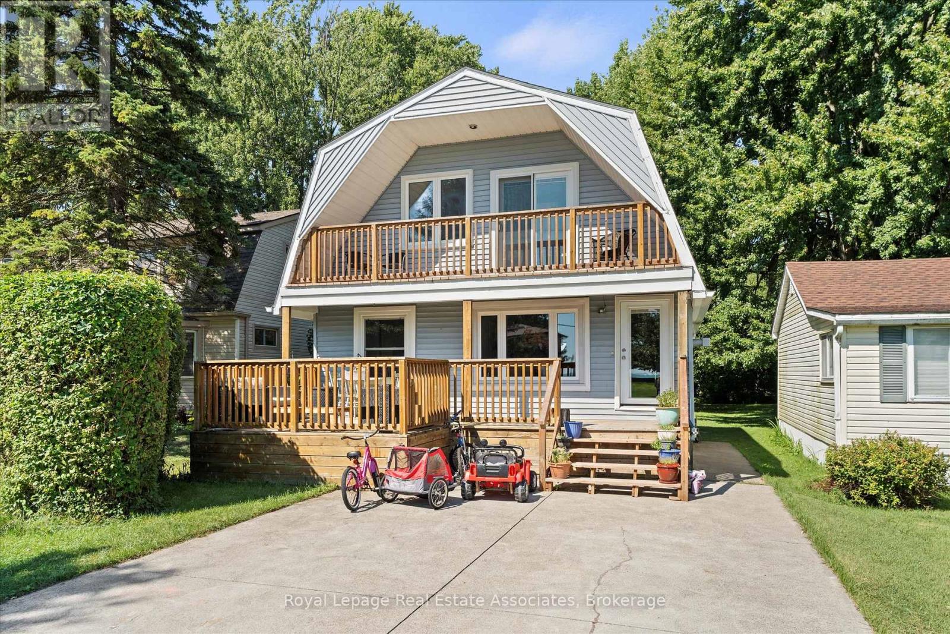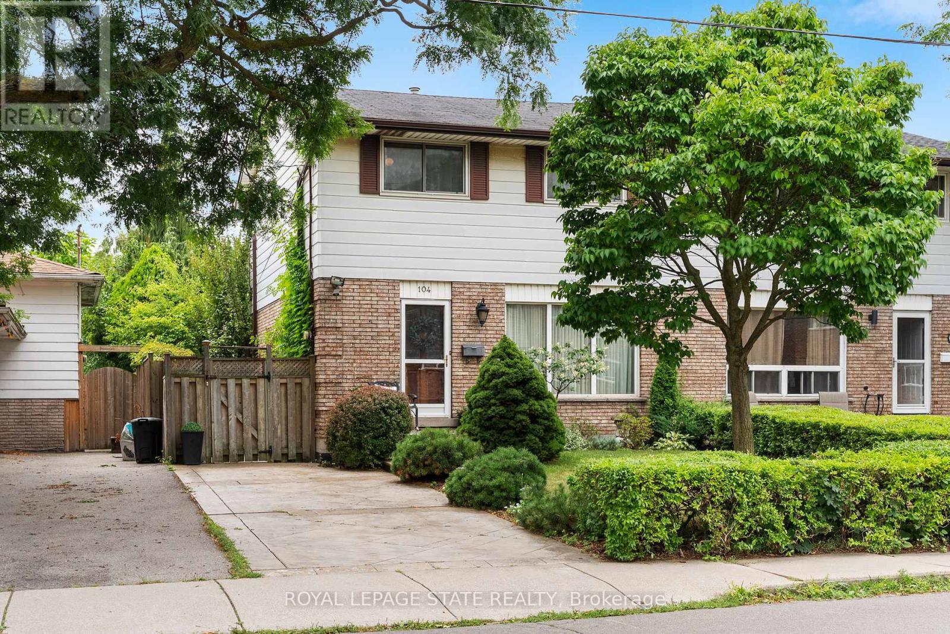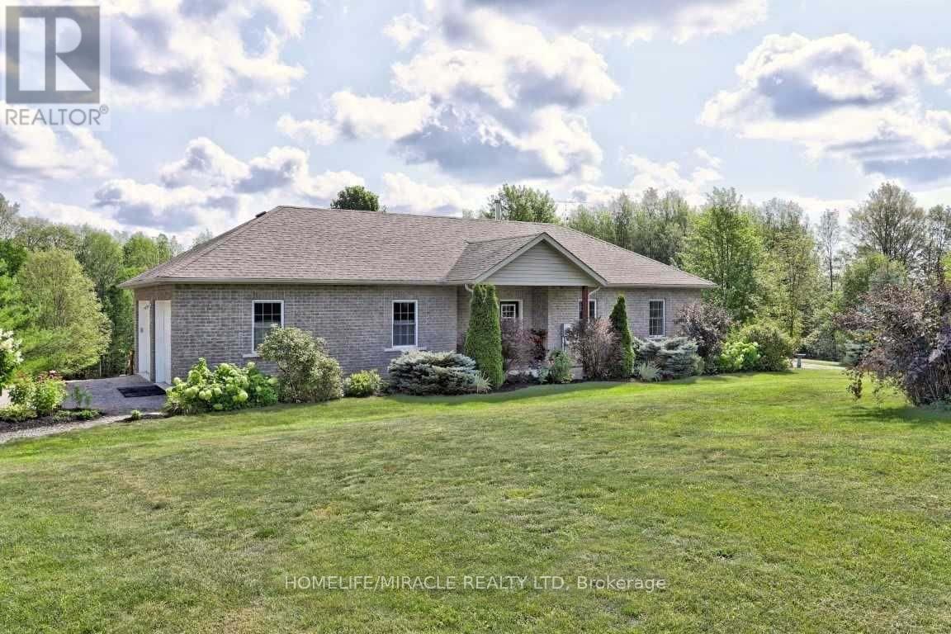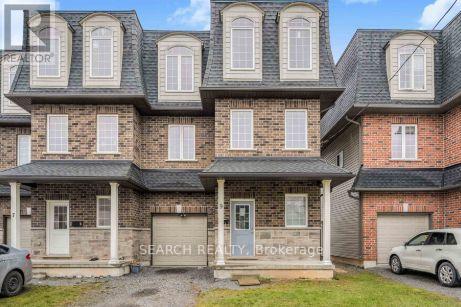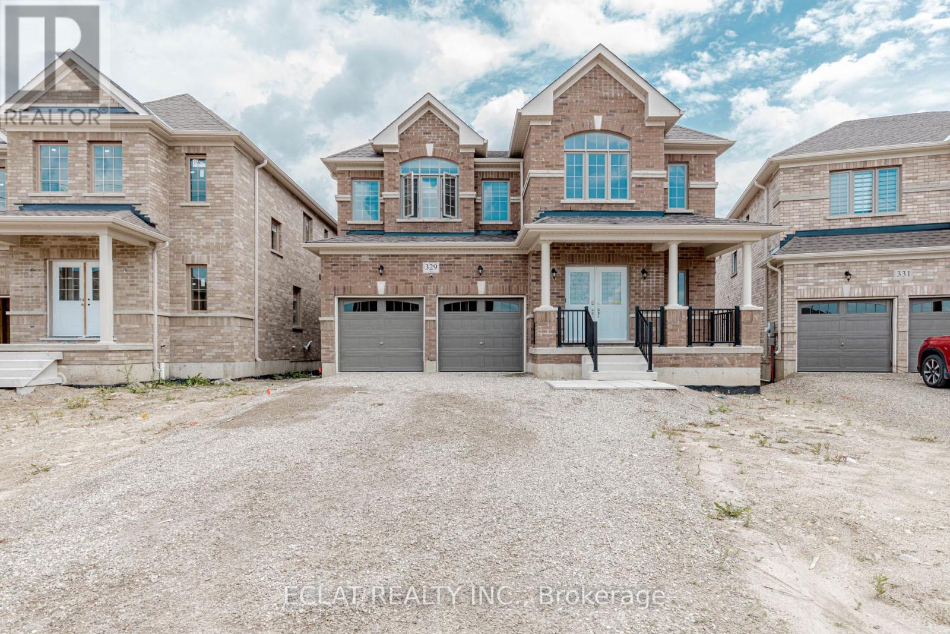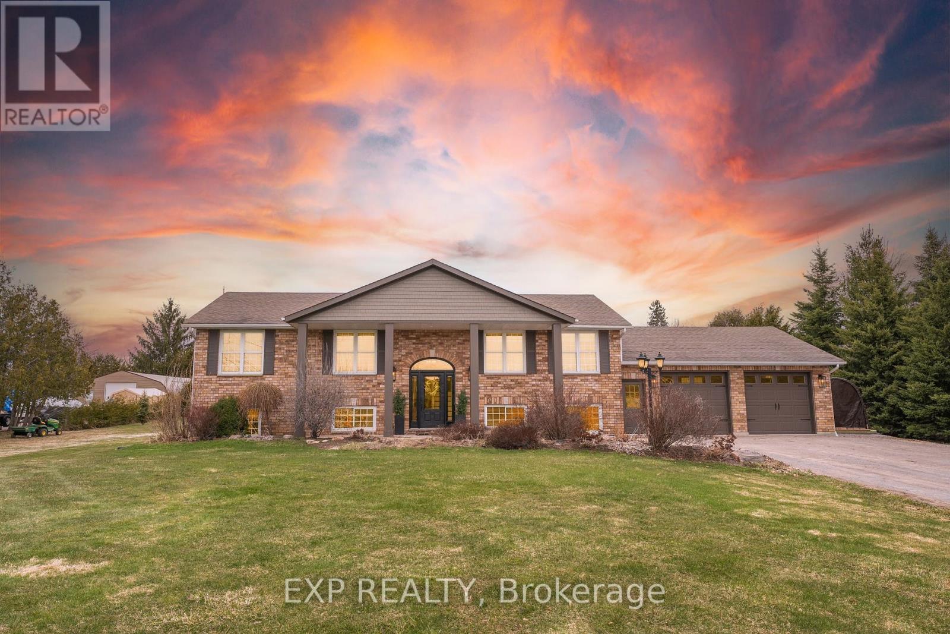73 Brock Street Street
Woodstock, Ontario
Renovated Corner-Lot Century Home with Huge Driveway, C3 Zoning & New HVAC (2020)!Welcome to 73 Brock Street, a rare blend of timeless charm and modern comfort, perfectly located on a sun-filled corner lot in one of Woodstocks most walkable neighbourhoods. Built in 1885 and completely renovated in 2020, this 3-bedroom + den, 1.5-bath detached home offers approx. 1,400 sq ft of beautifully finished living space plus upgraded mechanicals for long-term peace of mind.Inside youll find a warm, bright layout featuring a spacious living area, formal dining room, a main-floor home office/den, powder room, and a refreshed kitchen with backyard access. Upstairs features 3 generous bedrooms and a full bathall infused with natural light from the corner lot setting. Zoned C3, the property offers outstanding flexibility for home-based businesses, professional offices, or mixed-use investors. With two drivewaysone off Brock Street and another from Elginthere's parking and access flexibility rarely found in the area. Major mechanicals including AC and furnace were replaced in 2020, along with new roof, windows, plumbing, and stucco exterior.Located just 2 minutes to VIA/GO Station, on the school bus route, and steps from downtown shops, parks, and top-rated schools. Key Features: 3 Bedrooms + Den | 1.5 Bathrooms Corner Lot | Approx. 1,400 Sq Ft 2 Private Driveway, C3 Zoning Mixed-Use Opportunity | Updated Roof, Windows, Plumbing On School Bus Route | Walk to Shops, Cafés, Parks 2 Mins to VIA/GO StationOwn a stylish, move-in-ready century home with zoning flexibility, modern upgrades, and prime location. Whether you're buying your first home, downsizing, or investingthis is one of Woodstocks most exciting opportunities. (id:60365)
1161 Uffington Road
Bracebridge, Ontario
Welcome to this charming 2+1 bedroom log home, perfectly located on 5 private acres just 10 minutes from Prospect Lake and close to Hwy 118 and Hwy 11! This property blends rustic character with modern updates, making it a true turnkey retreat or year round home. Step inside to find a beautifully updated kitchen (2024), cozy living spaces, and plenty of natural light from the recently replaced windows (bathroom, front bedroom, and living room within the last 5 years). The home is efficiently heated and cooled with a new heat pump and A/C (2023), complemented by a WETT-inspected woodstove firewood already split and neatly piled, ready for you! Major upgrades have been thoughtfully completed, including a durable steel roof (2022), asphalt driveway (2023), sump pump (2024), water filter system (2024), and septic pumped (2021). New decks provide the perfect spot to relax and enjoy your serene surroundings. Enter through the screened in porch, perfect for leaving your boots or having wood close by. Outside, you'll also find a separate 2-room workshop, ideal for hobbies, storage, or a home-based business. The furniture negotiable making this home the perfect blend of comfort, convenience, and country living. (id:60365)
374 Lakewood Drive
Amherstburg, Ontario
Welcome to This charming 2-bedroom home is the perfect blend of character and modern updates, ideally located just steps from the Sandy beach and backing onto serene green with a deep 175 ft lot.Whether you're looking for a cozy year-round residence, a vacation treat, or an investment, this home checks all the boxes., Some of the Features & Updates: Windows & Doors (2018): Most replaced with lifetime warranty through Brookstone (transferable to new owner), Roof (2018): Asphalt shingles, Balcony (2019): Composite deck boards with low-maintenance off the primary bedroom, Backyard Shed (2019), A/C Unit (2019) Comfort Aire through-the-wall system, 18,000 BTU, 1.5 ton., Eavestroughs (2019)., Foundation Reinforcement (2020/21) Peace of mind for years to come, Lower Back Deck (2021)., Dishwasher (2024), Fresh Paint (2025): Entire home updated in a modern, neutral palette., Flooring: Upstairs carpet.Lakewood is a sought-after, family-friendly community with a warm and welcoming feel. Many residents have lived here for 30+ years, while others return after growing up in the area, You'll also find young families, Vacation Homes, & Cottages offering both vibrant and peaceful surroundings. With a park, direct beach access across the street, and close-knit neighbours, this is a place you'll love to call home.Additional perks include a gas line for the hot water tank and an outdoor gas line for your BBQ perfect for summer entertaining in the spacious backyard.Dont miss this rare opportunity to own a beautifully updated home across from the beach in one of Amherstburg's most desirable areas! (id:60365)
27 - 7 Southside Place
Hamilton, Ontario
PRICED TO SELL !!! This Large END UNIT Townhome Is a True Gem, Featuring a Beautifully Landscaped Backyard With an Manicured Garden and A Private Garage. This Starter Home Is Well Maintained. The Property Features 3 Spacious Bedrooms With 3 Baths In The Desirable Mountview Neighbourhood. Main Floor Features An Oversized Living Room With A Gas Fireplace, Separate Dining Room With A Walkout To The Backyard, An Updated Kitchen And A Powder Room. Upstairs; Laundry Room And A Full Bath. The Primary Bedroom Comes With Retreat Ensuite And 2 Large Walk-In Closets. Your Family Will Love This Home To Host Gatherings, Play, & General Relaxation. Convenience Is At Your Doorstep With Grocery Stores, Meadowlands Shopping Centre, Trails, Scenic Brow overlooking the Escarpment & Quick Access to the HWY 403. Make An Appointment Now To Schedule A Viewing & Experience The Best Of Family Living In The Sought-After Neighborhood of Mountview. Located Just 5 Minutes From The 403 and Lincoln Alexander Parkway, It Offers A Perfect Blend of Accessibility And Tranquility In one of Hamilton Mountain's Finest Neighborhoods. MUST SEE!!! (id:60365)
104 Berkindale Drive
Hamilton, Ontario
Picture perfect and move in ready this spacious semi detached home offers rare 4 upper bedrooms with stamped concrete drive for two vehicle parking and fully fenced yard to your private lovingly landscaped yard with character gardening shed, spacious concrete patio for outdoor entertaining, calming pond & convenient separate side door entry to access main floor or finished lower level recroom with loads of builtins. The main entry offers great curb appeal with mini porch patio that leads you inside where you are greeted by a spacious foyer with large living room boasting triple window and original character hardwood floors. The updated oak style eat in kitchen with generous dinette overlooks the tranquil gardens plus a convenient 2 piece bath completes the main level. Upstairs you will find original hardwood floors with 4 bedrooms, lots of closet space throughout and a functional 4 piece main bath. Updates include: furnace, most windows, concrete walks / patio / drive, ceramics to kitchen & foyer with lots of care throughout. Close to schools and shopping with easy highway access in a family friendly neighbourhood. (id:60365)
58 Kinnard Road
Brantford, Ontario
58 Kinnard Road, Brantford Your Backyard Oasis Awaits! Finish off the summer in this move-in-ready, 4-bedroom, 2-bath sidesplit located in Brantford's desirable Kinnard neighbourhood! Inside, enjoy a bright, open-concept living and dining space, an updated kitchen, and a cozy lower-level rec room with a gas-burning fireplace. Outside is where the magic happens an above-ground pool, spacious patio, and private, fenced yard make it perfect for BBQs, family gatherings, and memory-making. Updated mechanicals including a newer furnace, on-demand hot water, and water softener mean peace of mind for years to come. All this on a quiet, family-friendly street close to parks, schools, trails, shopping, and with quick access to the 403. Don't wait this one will make a splash! (id:60365)
241 Deele Road
Cramahe, Ontario
Stunning Custom-Built Bungalow on 1.37 Acres Just 10 Minutes from Hwy 401!Step into this beautifully designed bungalow featuring a spacious open-concept kitchen, living, and dining area that overlooks a meticulously landscaped yard backing onto serene green space. The chef in the family will fall in love with the oversized walk-in pantry! The bright, walkout basement offers the perfect space for entertaining, including a large games area. A third bedroom has been framed in and there's a bathroom rough-in. (id:60365)
425 Henry Street
Woodstock, Ontario
Beautiful Detached Bungalow Situated On A Huge Lot, Private Fenced Yard With Mature Trees And Gardens. 2 Fair Sized Bedrooms, And A Lovely Bathroom With Soaker Tub. Huge L-Shaped Rec Room Allows For A Variety Of Uses; can be used as an additional bedroom. Plenty Of Natural Light. Carpet Free. Spacious Detached Garage/Workshop. Close To Highway & All Major Stores. Located close to the lovely Southside Park and Woodstock's popular dog park. (id:60365)
9 Chestnut Street E
St. Catharines, Ontario
Welcome to 9 Chestnut St E, St. Catharines, An Excellent Opportunity! Discover this spacious and versatile property located in the heart of St. Catharines, offering exceptional potential for investors and homeowners alike. With 4 + 1 bedrooms, this home is perfect for those seeking a flexible living arrangement or potential rental income. The basement can be used as an in-law suite or bachelor unit, with its own separate entrance, adding further possibilities for those looking to maximize this property's potential. Upstairs, you will find a total of 4 spacious bedrooms, one on the second floor and three on the third floor, perfect for larger households or those who require extra space for guests, office space, or hobbies, with a prime location close to Brock University, major highways, public transportation, entertainment, shops and restaurants. Seller Financing Available OAC* Terms & conditions apply (id:60365)
329 Russell Street
Southgate, Ontario
Welcome to 329 Russell Street, Dundalk A Truly Exceptional Home! This stunning 5-bedroom, 4.5-bath detached home offers over 4,000 sq ft of elegant living space, situated on a premium 45.3' x 131.2' lot backing onto a tranquil pond and conservation area in one of Dundalks most desirable neighborhoods. Thoughtfully upgraded with over $70,000 in premium enhancements, this home features a gourmet chefs kitchen with granite countertops, a designer backsplash, gas cooktop, and high-end built-in Jenn-Air stainless steel appliances a dream for culinary enthusiasts. Enjoy a walkout basement with a separate side entrance, offering potential for an in-law suite or income opportunity. The grand staircase leads to a spacious upper level with five generously sized bedrooms ideal for large families or those in need of extra space. Bedrooms 2 & 3 share a convenient Jack and Jill bathroom, Bedrooms 4 & 5 are semi-ensuites. Second-floor laundry room adds everyday convenience. Located in a family-friendly community, this home is close to everything you need Highway 10, schools, parks, shopping, banks, churches, and libraries. A short drive to Collingwood, Blue Mountain, golf courses, and Markdale Hospital. Whether you're entertaining guests or enjoying quiet moments with family, this home combines space, style, and serenity in one perfect package. (id:60365)
35 Killdeer Drive
Kawartha Lakes, Ontario
Tucked Away On A Quiet Street In The Sought-After Orange Corners Community, This Beautiful Bungalow Sits On Just Over An Acre, Offering Privacy And Space Only Minutes From Peterborough. The Open-Concept Main Floor Features Gleaming Hardwood, Large Windows That Fill The Space With Natural Light, And A Tastefully Updated Kitchen (2020) With A Large Centre Island, Quartz Counters, Farmhouse Sink, Gas Range, Stainless Steel Appliances, Backsplash, And Undermount Lighting. The Spacious Living And Dining Area Flows Seamlessly From The Kitchen, Making It Perfect For Hosting Family And Friends With Ease. The Primary Bedroom Includes A Walk-Out To The Deck And A 3-Piece Ensuite With A Jacuzzi Tub, While Two Additional Bedrooms And A 4-Piece Bathroom Complete The Main Level. Step Outside To An Expansive Deck (2024), Perfect For Entertaining Or Relaxing To The Sounds Of Nature, With A 6-Seater Hot Tub (2017), Gazebo, And Above-Ground Pool. The Fully-Finished Basement - With Access From Both The Main Floor And A Separate Entrance Through The Garage - Offers A Complete In-Law Suite With A Full Kitchen (2023), Stainless Steel Appliances, Eat-In Area, Open-Concept Family Room With Gas Fireplace, Bright Bedroom With Oversized Windows, 4-Piece Bath, And Spacious Laundry/Mudroom. Freshly Painted In 2025, This Home Also Includes Abundant Storage, Parking For 12+ Vehicles, And A Custom Garden Shed. Dont Miss This Exceptional Opportunity To Enjoy Country Living With City Convenience! (id:60365)
30 Wellington Street S
Mapleton, Ontario
Welcome to 30 Wellington Street S, an ideal opportunity for first time buyers or anyone looking to get into the market at an affordable price point. This charming 1.5 storey home sits on a spacious 66' x 132' lot in the heart of Drayton, offering both a generous yard and a central location close to parks, schools, shops, and more. Inside, youll appreciate the thoughtful main floor renovation completed in 2024, blending classic character with modern comfort. The updated kitchen features newer appliances and ample cabinetry and you have to check out the coffee bar! The open living and dining areas create a welcoming space for everyday life or entertaining. The convenience of main floor laundry and a full bathroom adds to the functionality of this well-designed layout with the ability to close those areas off when needed. Upstairs, youll find three bedrooms, perfect for a small family, home office setup, or guests. Start your morning off with a hot coffee on your covered porch or step outside to enjoy summer evenings on the spacious deck, and take advantage of the large yardideal for kids, pets, or future expansion. A workshop/garden shed provides great storage or hobby space, and the double wide driveway offers ample parking. The home is equipped with newer windows and doors, forced air gas heat, central air, and includes all major appliances, making your move seamless. Affordable, updated, and move-in readythis home is a great way to start your homeownership journey in a welcoming small-town community. (id:60365)


