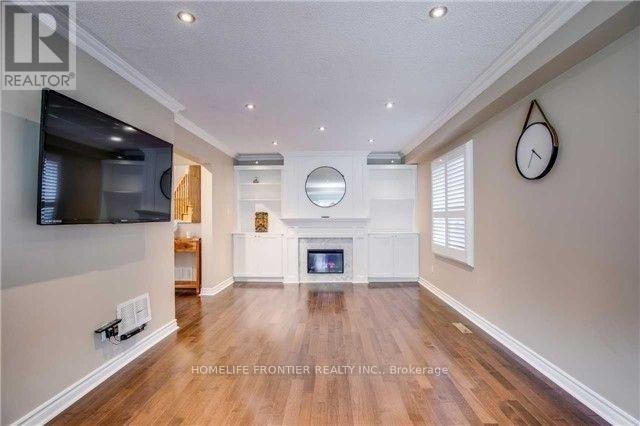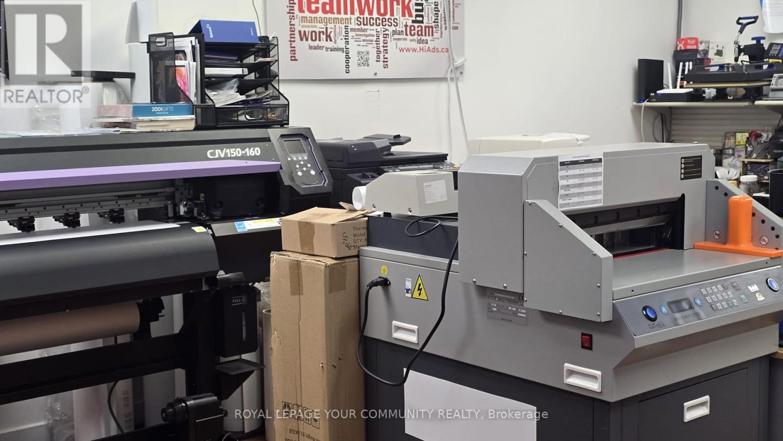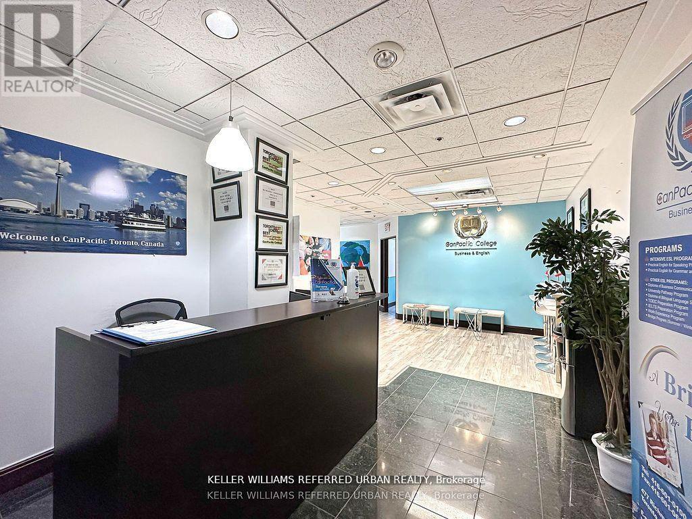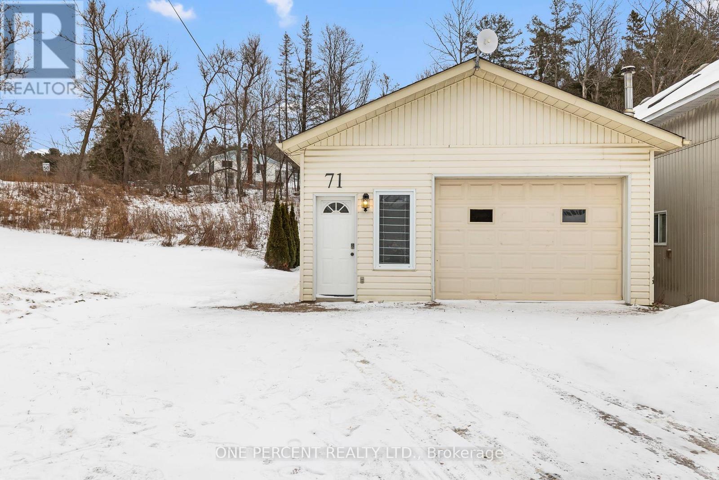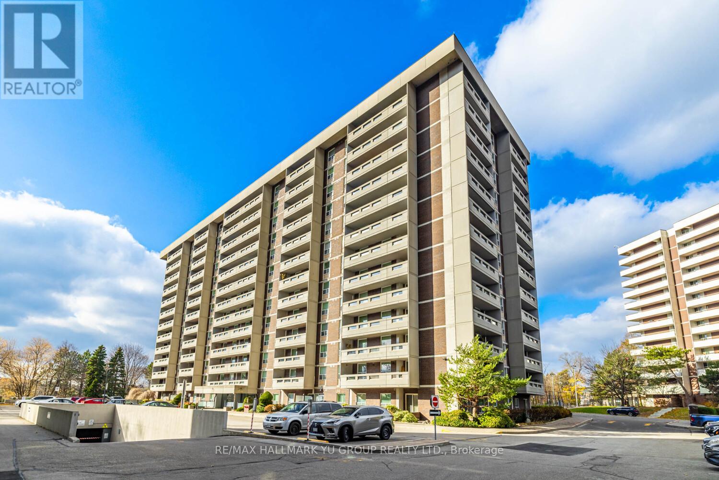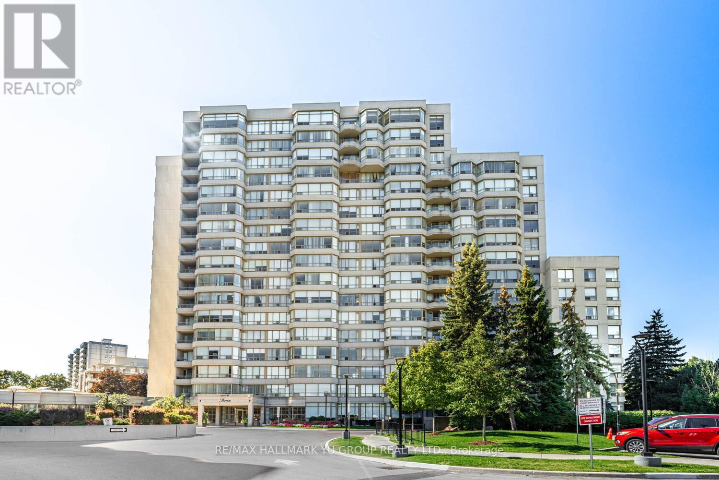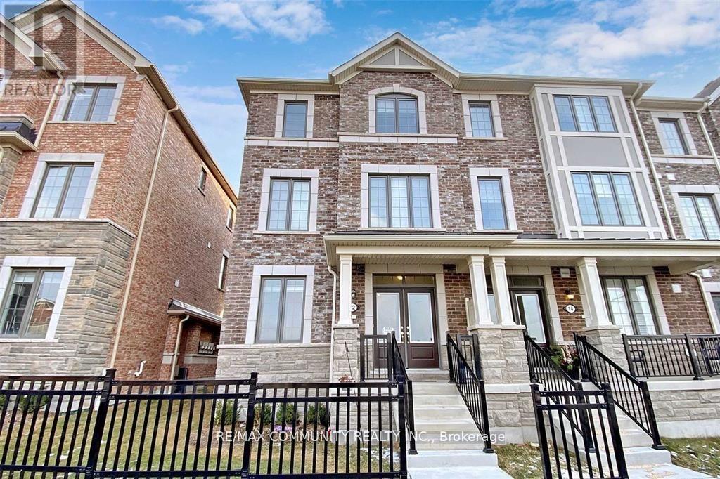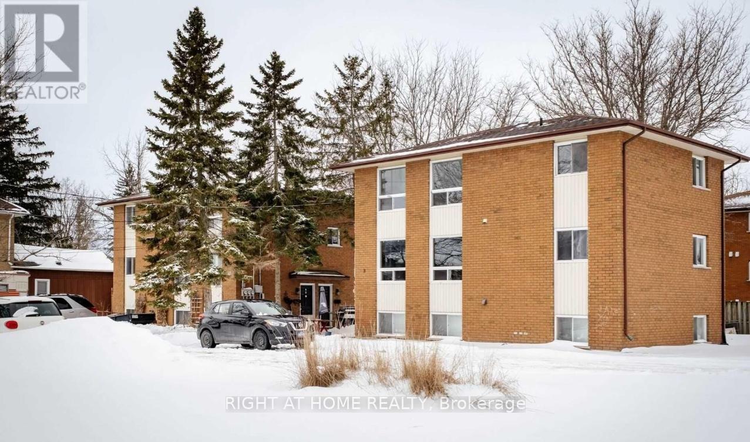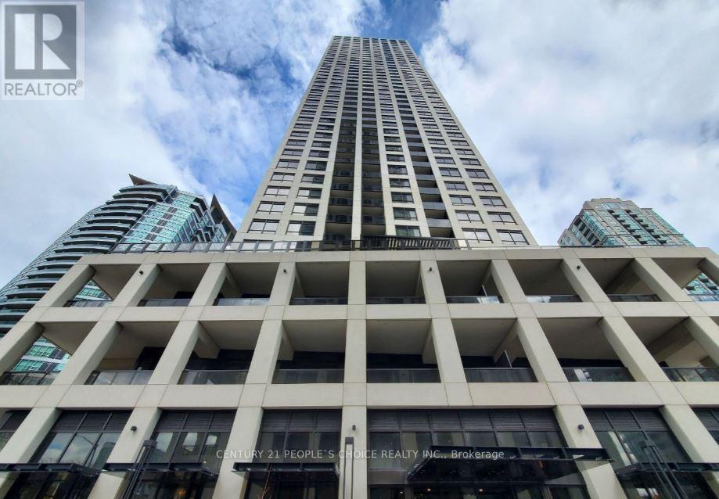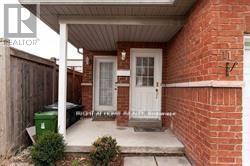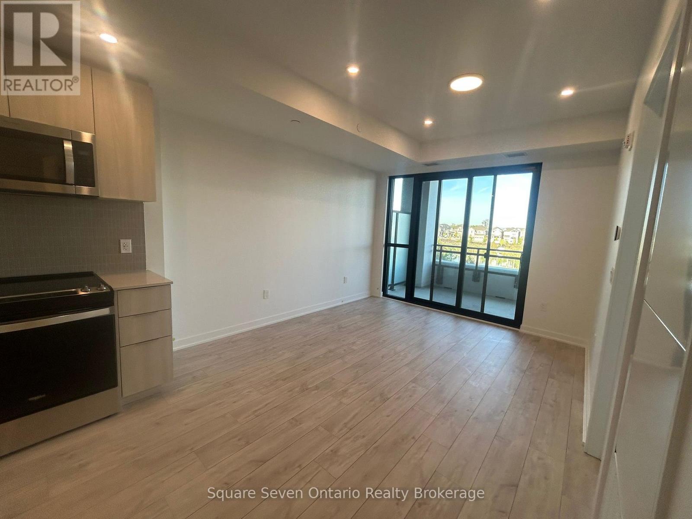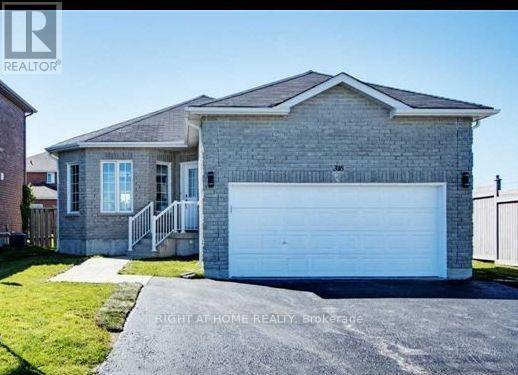4663 Crosswinds (Main Level) Drive
Mississauga, Ontario
Discover a fantastic opportunity for quality living in this beautifully renovated detached home, perfectly positioned in the highly sought-after East Credit community of Mississauga. Located conveniently near Mavis & Eglinton, the property offers unparalleled access to key city amenities. Commuters will appreciate being just minutes from major highways 403 & 401, while amenities like Square One Shopping Centre and the Erindale GO Station are nearby. The residence itself features contemporary finishes, including a modern Kitchen with Granite Counters and sleek Stainless Steel Appliances, and a bright living area complete with a cozy Fireplace. Enjoy the ease of an Attached Garage and Private Drive. This is the ideal spot for convenience and quality in a prime Peel region setting! (id:60365)
205 - 8108 Yonge Street
Vaughan, Ontario
Attention Business Buyers. Opportunity to acquire Hi Ads ( hiads.ca) , a fully equipped digital marketing, IT, and print production business located on prime Yonge Street. This is a turn-key, asset-rich operation offering a wide range of services including IT & Web Solutions (web development, SEO, UI/UX design, app development, IT support) and Advertising & Print Production (graphic & logo design, large-format printing, laser engraving, promotional products).The business operates from a highly visible commercial unit with exceptionally low gross rent , providing strong cost control and scalability. The sale includes the established website (hiads.ca), extensive professional equipment, and existing client relationships.Ideal for an owner-operator, marketing agency, IT firm, or print business seeking to expand services, consolidate operations, or grow revenue through improved sales, marketing, and utilization of existing capacity.Sale of business only. Real estate not included. (id:60365)
508 - 477 Richmond Street W
Toronto, Ontario
Located In The Heart Of Toronto's Fashion District, Just West Of Spadina Ave. Professionally Appointed From Every Aspect. Very Functional Turn-Key Unit With A Great Mix Of Open Space, Private Offices, And A Kitchenette Area. Permitted Usages: Educational, Professional Office & More. Short Walk To Subway, Financial District & Trendy Shopping. Maintenance Fees of $1045 Per Month, Property Tax $1000 per month, insurance $222 per month. Tenant responsible for paying Hyrdo Fees of Approx $153.48 Per Month. (id:60365)
71 Cleak Avenue
Bancroft, Ontario
Rare Double-Corner Commercial / Residential Opportunity in the Heart of Bancroft Welcome to 71 Cleak Avenue, a rare double-corner lot located in the heart of Bancroft with highly desirable Commercial Main Street zoning and dual frontage on Cleak Avenue and Snow Road. This versatile property offers exceptional flexibility for residential living, business use, or a live-work setup. The freshly painted interior features a two-bedroom, single-level layout with impressive 9'10" ceilings, creating a bright and open feel throughout. Set on an approximately 17,600 sq ft lot, the property provides excellent exposure, access, and future potential, all while maintaining incredibly low annual property taxes of just $876. Immediate closing is available, making this an excellent option for buyers looking to act quickly. This property is strategically positioned below typical Bancroft market values, offering exceptional upside relative to comparable sales and nearby properties. Whether you are a homeowner, investor, or small business operator, this is a rare opportunity to secure commercial zoning at an accessible price point in a growing community. A unique offering with flexibility, visibility, and value, 71 Cleak Avenue stands out as one of Bancroft's most compelling opportunities. (id:60365)
509 - 60 Inverlochy Boulevard
Markham, Ontario
Beautifully updated 2-bedroom, 1.5 bathroom suite designed with comfortable, barrier-free living in mind. The bright, white, modern kitchen features stainless steel appliances and rare side-by-side laundry, pull-out drawers and a magic corner for easy reach, with a wide pass-through that opens directly to the living/dining area for an airy, open-concept feel. This suite was purposefully designed for wheelchair-friendly living: widened door frames, sliding barn doors, support handles, smooth transitions between rooms, and accessibility-enhanced bathrooms. Storage is exceptional, including 2 custom walk-in closets - a beautifully finished closet off the foyer with full millwork and pull-down rods, plus an upgraded walk-in closet in the primary bedroom with organizers and pull-down hardware. Residents enjoy the building's billiards, table tennis, and hobby rooms, along with access to the nearby Orchard Club for an indoor pool, fitness room, and additional shared amenities. Includes 1 parking space and the converted ensuite locker (now the custom walk-in closet off the foyer). A unique, well-updated suite in a quiet Thornhill community, steps to Yonge St, close to parks, transit, and everyday essentials. Don't miss the cinematic video to see the barrier-free features in action. (id:60365)
1203 - 7 Townsgate Drive
Vaughan, Ontario
Bright & spacious 2+1 corner unit in a luxury building - 1,373 sq ft with 2 side-by-side parking spots (steps from the elevator and close to ramp) and a locker conveniently located on the same floor. Enjoy unobstructed views over a quiet residential neighbourhood. The layout offers generous living spaces throughout: a primary bedroom of nearly 200 sq ft with walk-in closet and large ensuite, a bright solarium ideal as a breakfast area with room for a home office, and a full laundry room with side-by-side washer/dryer and extra storage - plus the added convenience of a same-floor locker. World-class amenities include an indoor pool, fitness centre, saunas, party room, tennis and pickleball courts, and more. Location could not be better with public transit at your door (one bus to the subway), shopping and dining nearby, and quick access to Hwy 407. Maintenance fees include all utilities - even cable TV. Whether you're downsizing and want to stay in the neighbourhood or starting a family, this is the home for you. (id:60365)
12 Fiesta Way
Whitby, Ontario
End Unit Townhouse Like Semi Built By Mattamy . Close To All Amenities Including Hwy 412/407/401. Open Layout Concept, With 4 Br 4Wr & Live In Suite ( Bedroom And Full Washroom). Tastefully Upgraded Kitchen W/ Granite Counters & Island Overlooks A Beautiful Dining Area With W/O To Deck. Upgrade Family Room With Potlights T/O. Laminate Floors T/O The Home. Spacious Master W/ 4Pc Ensuite, Walk-In Closet And A Small Balcony. Double Car Garage W/Private Entrance! (id:60365)
C- Upper Floor - 8 Moir Street W
Peterborough, Ontario
Newly renovated 2-bedroom apartment in Peterborough's Ashburnham Ward 4, steps from bus stops, Edmison Heights Public School, and Trent university, with bright, modern rooms and nearby parks, shops and restaurants - perfect for families, students, or professionals. (id:60365)
1102 - 30 Elm Drive W
Mississauga, Ontario
Condo at a best possible price, Location, Location and Location, Less than One Year Old, NW Exposure Corner Suite. Bright & Spacious 2 Bedroom, 2 Washroom with 1 Parking and 1 Locker in Mississauga's newest luxury condominium(Edge Tower-2). Strategically located in the heart of the vibrant downtown corridor, Just steps from the future Hurontario LRT. This elegant, carpet-free home of 721 Sq Ft boasts a bright open-concept living area, a modern kitchen with fully integrated refrigerator and dishwasher, European style designer hood fan, quartz countertop, backsplash, center island, 9' high ceilings, and floor-to-ceiling windows/doors. Private balcony of 32 sq ft with stunning city views. Primary bedroom with large walk-in closet, Ensuite bathroom, and full-size stackable washer and dryer. Premium laminate floors, ceramic floors in bathrooms and laundry. Upscale hotel-style lobby offers a suite of amenities, including 24-hour concierge service, 2 luxury guest suites, Wi-Fi lounge, state-of-the-art movie theater, engaging billiards/game room, vibrant party rooms, state-of-the-art gym and yoga studio, and a rooftop terrace adorned with fireplaces and BBQ areas. Walk to Square One, the main transit terminal, GO buses, Living Arts, Sheridan College, Celebration Square, the Central Library, YMCA, Cineplex, banks, restaurants, and shops. This excellent location in Mississauga's downtown is also close to Cooksville GO, 403/401/QEW, Port Credit, and many other attractions. Do not pass up this lifetime opportunity. Maintenance fee cover bell high speed internet, maintenance of parking and locker. (id:60365)
Bsmt - 11 Oliti Court
Toronto, Ontario
A Bright And Beautiful 1 Bedroom Basement Apartment In A Quiet Convenient Neighborhood With Separate Entrance. Close To Library, Schools, Public Transit The 400, Hwy 7 & 407., Shopping Mall & Many More Amenities. Extras: Fridge, Stove, Washer & Dryer. Tenant responsible for 40% utilities. Tenant Responsible For Tenant Insurance, Snow Removal, And Lawn Care. 1 Outside Parking Available. (id:60365)
214 - 720 Whitlock Avenue
Milton, Ontario
Welcome to Mile & Creek Phase 2 - Modern Loving By Mattamy Homes! Be The Very First To Call This Brand New, Never Lived In Junior 1 Plus Den Suite Your Home. Thoughtfully Designed For Comfort And Contemporary Living, This Stunning Unit Features Soaring 9 Foot Ceilings, Floor To Ceiling Windows, And A Bright Open Concept Layout That Floods The Space With Natural Light. Enjoy Your Morning Coffee Or Evening Unwind On The Oversized Balcony. The Versatile Den Is Perfectly Sized To Function As A Second Bedroom, Guest Room, Or Dedicated Home Office- Flexible For Any Lifestyle. The Sleek, Modern Kitchen Is Equipped With Never Used Stainless Steel Appliances, Quartz Countertops And Stylish Contemporary Cabinetry, Making It Ideal For Everyday Living And Effortless Entertaining. Resort -Inspired Building Amenities Include: Fully Equipped Fitness Centre, Yoga & Wellness Studio, Stylish Party Room & Lounge, Outdoor Terrace With BBQ Stations, Co-Working & Study Spaces, Visitor Parking & EV Charging Stations, 24 Hours Security & Concierge. Located In The Heart Of Milton, You're Just Minutes From Shopping , Restaurants, Schools, Scenic Trails and Milton Go Transit - The Perfect Blend of Convenience, Comfort and Community. (id:60365)
Bsmt - 316 Country Lane
Barrie, Ontario
Lower-level separate entrance, Full Kitchen, 2 Bedrooms, Full Bathroom, Huge Open Living Room, Storage, and Carpet free. Prime Location in Barrie's south end! Go Station & all amenities in walking distance! (id:60365)

