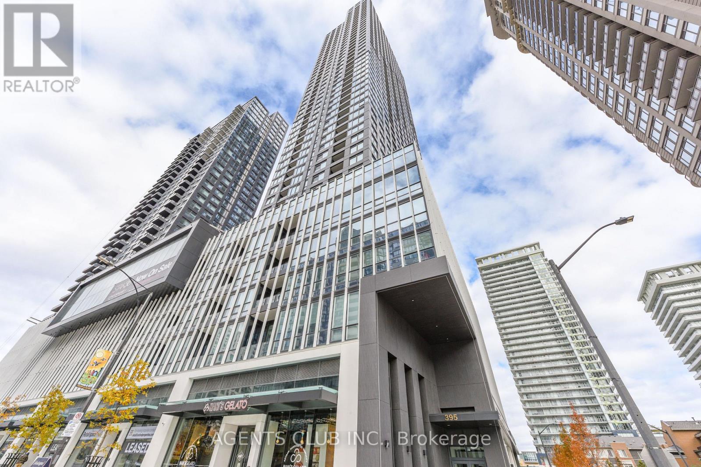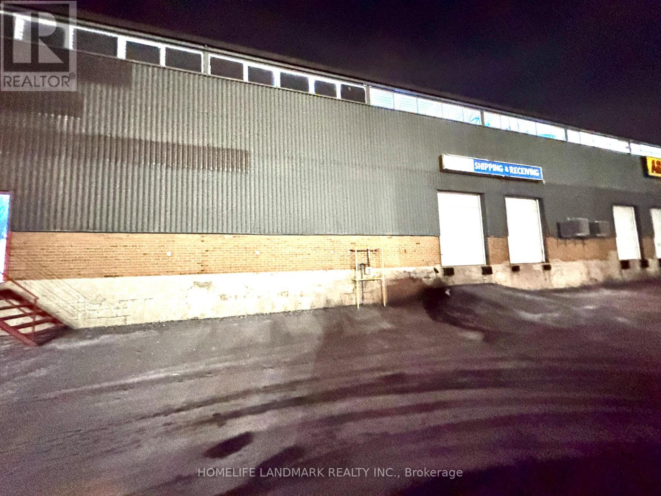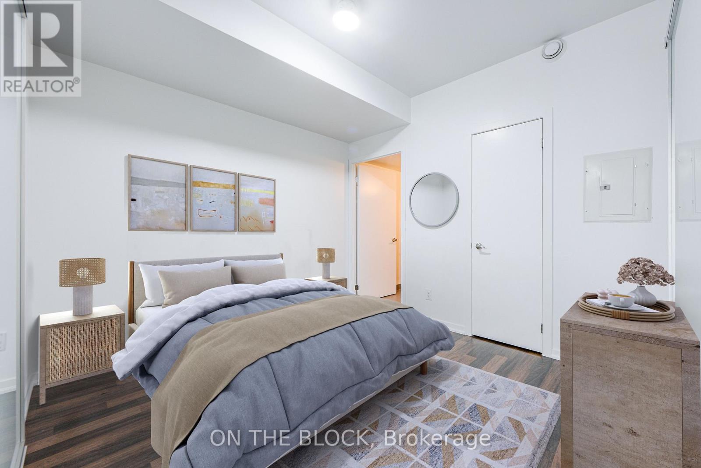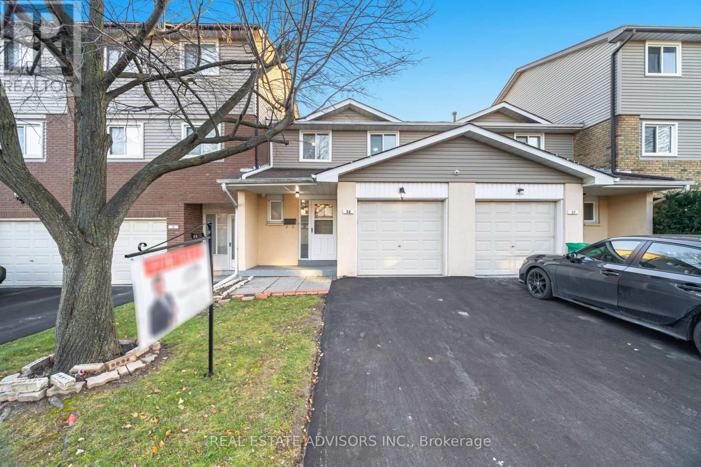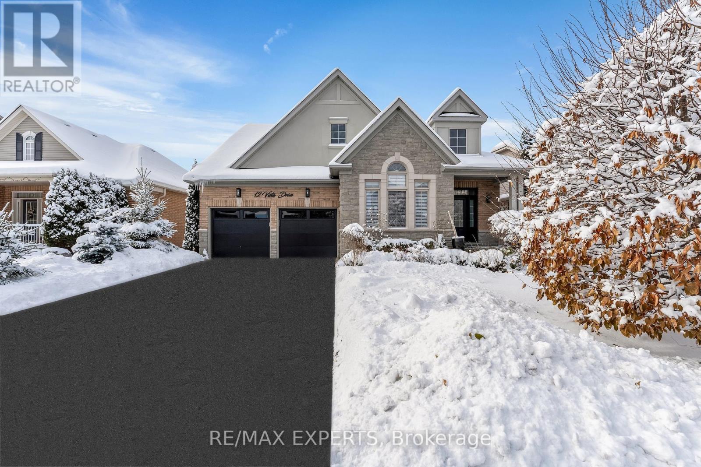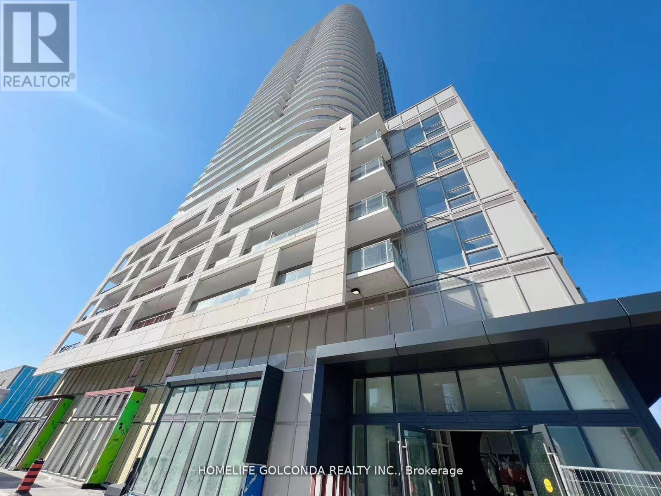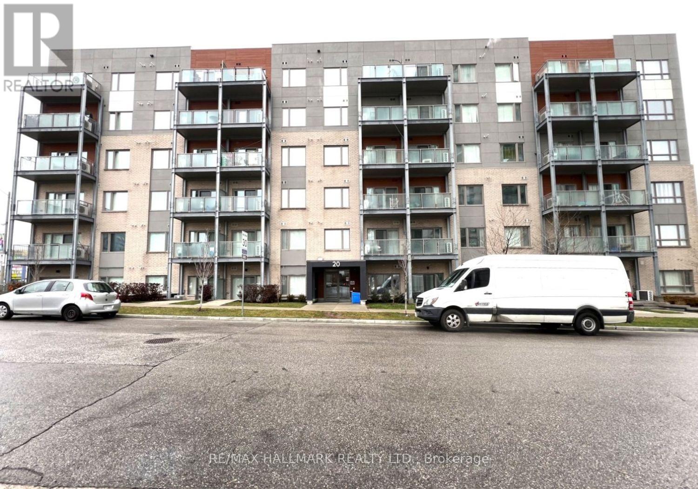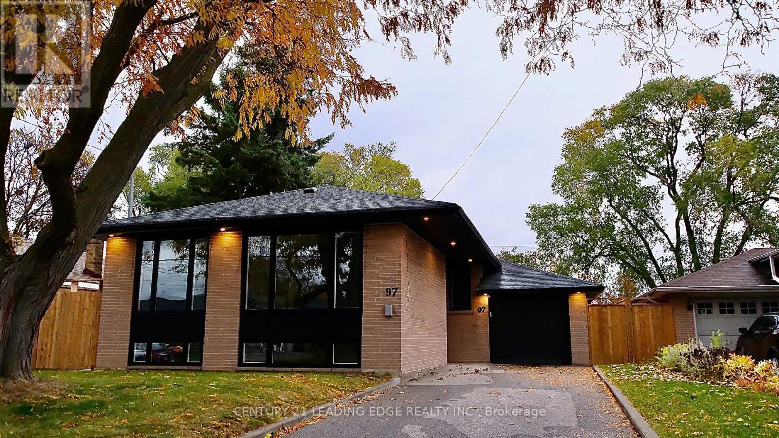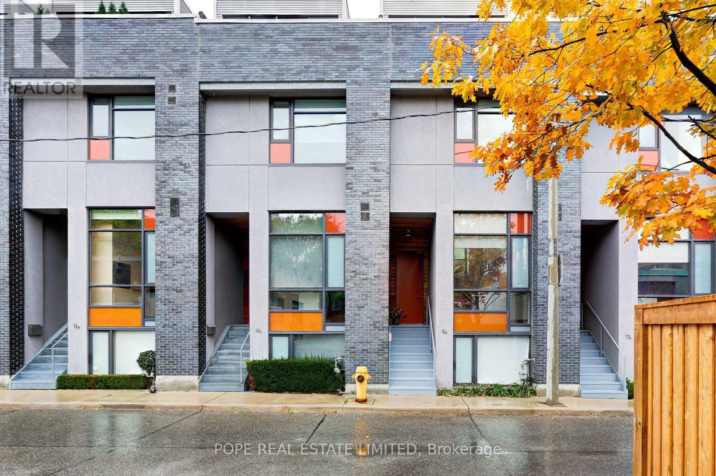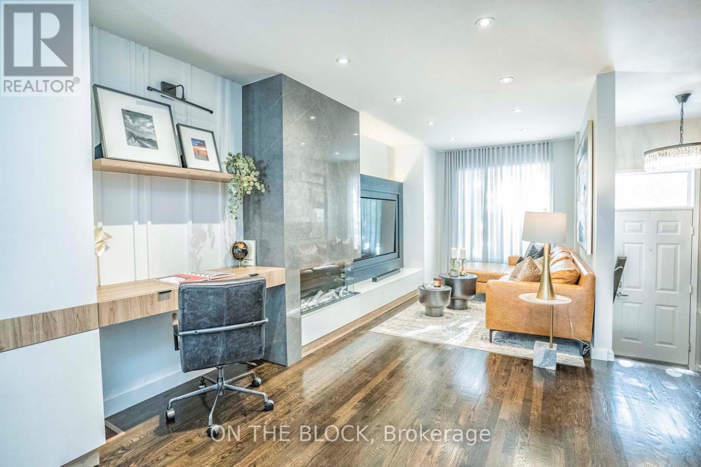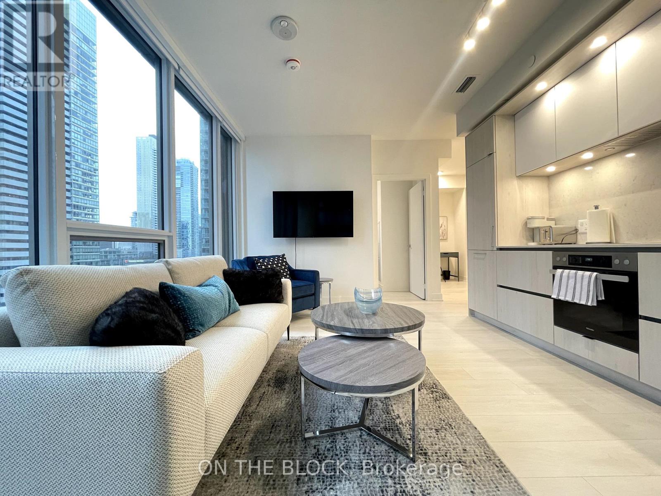1405 - 395 Square One Drive
Mississauga, Ontario
Discover this brand-new, never-lived-in 2-bedroom, 2-bathroom condominium in the vibrant heart of Mississauga's Square One District. This sun-filled ~ 750 sq. ft. suite boasts soaring 9-foot ceilings, an expansive open-concept design, and sleek modern finishes throughout. The contemporary kitchen is a standout, equipped with premium quartz countertops, a matching quartz island, soft-close cabinetry, and stylish under-cabinet lighting. Enjoy an unbeatable location, just a short 2-minute walk to Sheridan College's Hazel McCallion Campus, approximately 11 minutes by transit or drive to the University of Toronto Mississauga (UTM), and mere steps from Square One Shopping Centre, Celebration Square, diverse dining options, public transit, and the Square One GO Bus Terminal-offering convenient direct routes to Toronto, Waterloo, and beyond. Residents benefit from exceptional building amenities, including:24/7 concierge service, dedicated co-working spaces, pet grooming room, state-of-the-art fitness centre with climbing wall, dry sauna, yoga/fitness studio, kids' zone and outdoor play area, basketball court, elegant dining lounge, media room, BBQ prep area and outdoor dining. (**photos are virtually staged**) (id:60365)
1 - 1589 The Queensway
Toronto, Ontario
Nice Wide Open Space, In A Great Location *Good Clear Height *Large Shipping Area *Large Showroom , Allow recreational use. Available for Sub-Lease. Area (8000Sqft) Available or Partial Area Negotiable. Term Remaining 5 Years . Space Is Open Concept and Has 24 Ft High Ceiling. There Are 2 Dock Level Loading Bays as Well as 1 Drive-In Garage. Space Is Bright with Good Lighting, AC, and Heat. Located Strategically at QEW and 427 and Facing the Highway. Lease Rate Is $17.5 Sqft + HST. Available ASAP. (id:60365)
302 - 38 Joe Shuster Way
Toronto, Ontario
Experience the best of Toronto city living with a prime location where almost everything is within walking distance. Situated in the trendy King West neighborhood, you're just a short distance from Queen West's vibrant shopping scene and mere steps from the delightful Liberty Village.This spacious unit offers 690 square feet of indoor space, complemented by an additional 15 square feet of outdoor balcony. It features a large master bedroom with a four-piece ensuite bath, a second bathroom, and a roomy den with an enclosed door that can easily be transformed into a second bedroom.Enjoy fantastic building amenities, including a fitness center, indoor pool, boardroom with Wi-Fi, visitor parking, guest suites, and 24-hour concierge service. With beautiful parks, scenic trails, gyms, grocery stores, restaurants, shops, TTC transit, QEW access, banks, and much more just steps away, this building provides everything you could desire for city living. Underground parking and a locker are included! (id:60365)
58 - 58 Carisbrooke Court
Brampton, Ontario
Welcome to 58 Carisbrooke Court, a beautifully updated townhouse featuring 3 spacious bedrooms, 3 bathrooms, and a finished basement, all nestled in the sought-after Central Park community. The brand-new kitchen boasts quartz countertops, a modern backsplash, and elegant porcelain floors, while the inviting foyer includes a convenient powder room. The open-concept living and dining area flows seamlessly into a separate breakfast nook with a walk-out to a private backyard, perfect for entertaining. Upstairs, you'll find a generous layout with three bedrooms finished in laminate flooring and a well-appointed 4-piece bathroom. The fully finished basement offers a large recreation room, kitchenette, and an additional 3-piece bathroom, making it ideal for guests or family gatherings. sold in "As is" "where is" basis (id:60365)
12 Vista Drive
Bradford West Gwillimbury, Ontario
This Is What You Call An Executive Bungalow... Located In One Of The Most Sought-After Areas In All Of Bradford! Here Are The Top 5 Reasons You'll Love This Bungalow. 1) Approx 2200 Sq Ft On The Main Floor Alone! Although A Bungalow, No Need To Compromise on Space! 2) Great Curb Appeal, Looks Beautiful From The Outside In With Stone & Stucco Upgrades! 3) 3 Bedrooms On The Main Lvl, An Entertainers Dining Room (Can Easily Host 15 People), Open Concept Kitchen to Family Room With Cathedral Ceilings, Eat-in Kitchen With Quartz Countertops & A Breakfast Bar! 4) Almost 2000 Sq Ft Of ADDITIONAL Living Space In The Basement With 2 More Bedrooms, A Full Bathroom With Heated Floors, Dining Area, Living Area, Bar Area & Plenty of Storage Areas. (id:60365)
1612 - 2033 Kennedy Road
Toronto, Ontario
Welcome To the 1 year new Ksquare Condo Located In The Heart Of Scarborough, 1+1D unit, the Den can be a 2nd bedroom use, Steps To TTC & Go station, supermarket, Kennedy Common Square, LA, Metro, Agincourt Mall Etc., Spacious Open Concept & Big Windows Floor To 9' Smooth Ceiling, Modern Kitchen With Luxury Buit in Appliances, north wast clear view. 24 Hrs Concierge & Luxurious Amenities, lots of visitor parkings. (id:60365)
204 - 20 Orchid Place Drive
Toronto, Ontario
A quiet corner 2-bedroom unit featuring an open-concept kitchen with space for an eat-in area. The bright living room offers a walk-out to your own private balcony, complemented by large windows that flood the unit with natural light. Enjoy modern stainless-steel appliances and a full-size washer and dryer for added convenience. Amenities include a gym and a party/meeting room. Ideally situated in a prime location just steps to the TTC, restaurants, shopping, banks, parks, schools, and local businesses. Minutes to highways, colleges and universities, and major shopping centres. Includes one large underground parking space. (id:60365)
97 Lowcrest Boulevard
Toronto, Ontario
This is the home you have been waiting for! Renovated from Top to Bottom! This Fully Finished Bungalow has 2 Kitchens, 2 Full Bathrooms, 2 Laundry Areas + 2 sets of stairs leading to lower level! Located in a fantastic family friendly neighbourhood surrounded by top rated schools, this move in ready home has it all! Upper level has Open Concept Kitchen/Living/Dining area, 3 bedrooms, 4 piece bath and laundry area, the spacious bright lower level is an ideal space for extended family with separate side door entrance, huge open concept living space and full kitchen! This home has an airy fresh & clean feel and leaves nothing left to upgrade. New Windows, New Roof, New Furnace, New A/C, All New Appliances, Newly Landscaped, New Fence. It's truly a turn key home in a sought after area, just move in and enjoy! This excellent location boasts easy access to 401/404, Transit, Shopping and walking distance to Vradenburg Junior Public School, also in catchment for Sir John A MacDonald CI. Don't let the opportunity to own this fabulous home pass you by! (id:60365)
9a Gilead Place
Toronto, Ontario
Welcome to this modern townhome forming part of a muse of 8 unique urban homes prominently featured on a quiet lane on the lower East side of Toronto. Gilead Place is a discreet lane stretching between King Street East & Eastern Avenue in the historic Corktown neighborhood. This home has been thoughtfully & artfully conceived to showcase a split level open concept design complete with high ceilings, large windows filling the home with natural light and a staircase reflecting the sites former industrial past - an open riser steel staircase complete with perforated steel panels & tiled stair treads mimicking cold pressed steel. The main floor features a living room & dining room complete with soaring 13 ft ceilings & hardwood floors. There is a large modern kitchen complete with 10 ft ceilings,12 x 24 porcelain tile flooring, built-in appliances, gas cooking, quartz countertop & a tiled backsplash. The second floor showcases 2 bedrooms, 2 full baths, hardwood floors and 9 ft & 10 ft ceilings. The third floor showcases a den perfectly serving as additional sitting room or home office complete with 9 ft ceilings, hardwood floors and a walkout to a private rooftop terrace. The rooftop perched over the neighborhood showcases 2 levels, a green roof, wood decking & a natural gas BBQ connection. The lower level features a door leading to a private garage and another bedroom/den equipped with a projector projector screen, hardwood floors, a 2 piece bath and the laundry area. The oversized built-in garage will accommodate most vehicles and features additional storage for bikes, garbage and recycling. Minutes away are the shops and restaurants of Corktown, Canary & Distillery Districts & Corktown Commons - 18 acre park. Nearby are the Don River Park, Ookwemin Minising (formerly Villier's Island), recently completed Biidaasige Park (40 acre park in the former dock lands), Old Town Toronto and the St Lawrence Market. (id:60365)
Room L101 - 81 Hallam Street
Toronto, Ontario
Brand new renovation laneway house 1st floor room. Fully furnished. With a private 3pcs bathroom. Share washer & dryer and kitchen/dining with 2nd floor two roommates. Located in Dovercourt Village, steps to TTC bus stop, 7 mins bus to Loblaws Supermarket, 20 mins bus to U of T. No pets. (id:60365)
49 Leslie Street
Toronto, Ontario
A FULLY FURNISHED Executive Short-Term Rental Available for Your Needs. Experience an exceptional location packed with amenities right at your doorstep. This rental is within walking distance to various grocery stores, a community centre, the Queen Street streetcar, Woodbine Beach, Lakeshore, bike paths, running trails, parks, and much more. Spanning just under 1,500 sq.ft., this property features three spacious bedrooms, including a primary suite with an ensuite bathroom and his-and-hers closets. For your convenience, laundry facilities are located on the second floor. The main level has been tastefully renovated to create your dream kitchen, dining, and living area, complete with stainless steel appliances and a walkout patio that includes a BBQ. High ceilings and abundant natural light make this space warm and inviting. All utilities and internet are included, and FREE outdoor street parking is available. (id:60365)
1312 - 35 Mercer Street
Toronto, Ontario
Introducing 35 Mercer Street., a Fully Furnished 2-bedroom + Den, 2-bathroom condominium located in the vibrant heart of Toronto's Entertainment District. This modern unit offers spacious living areas with high-end finishes throughout. The kitchen features premium Miele built-in appliances and quartz countertops, combining visual appeal with practical functionality. The residence includes two generous bedrooms, with the primary suite offering a 3-piece ensuite bathroom. Ideally situated just steps from St. Andrew TTC Subway Station and the King St W Streetcar, this location is close to the Rogers Centre, Scotiabank Arena, and TIFF Bell Lightbox, as well as trendy shops and dining options. The unit is fully furnished and ready for occupancy, complete with internet service and all utilities. (id:60365)

