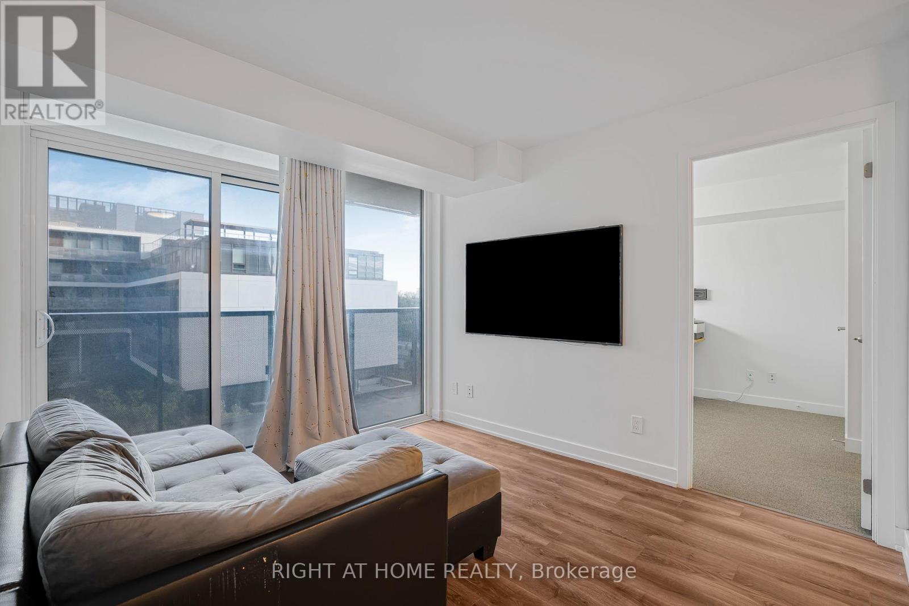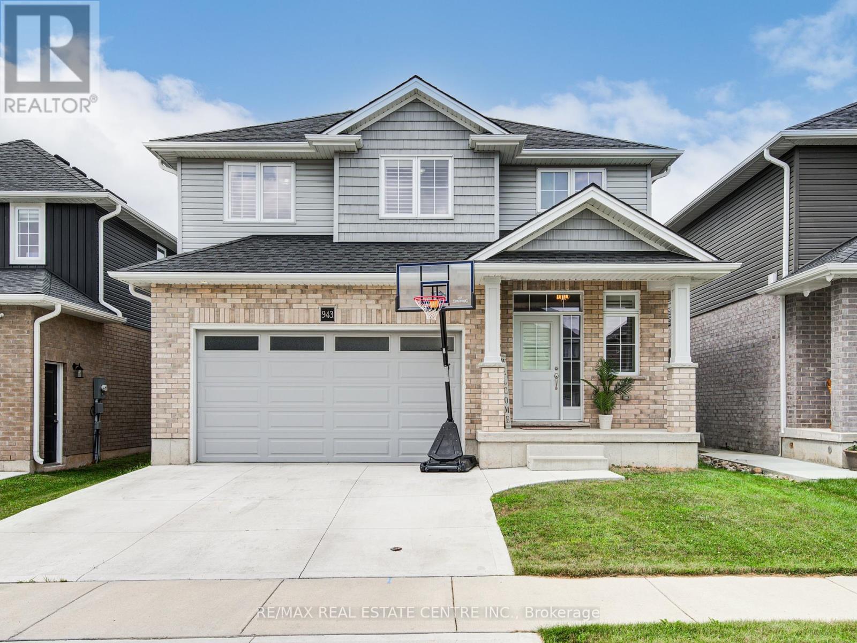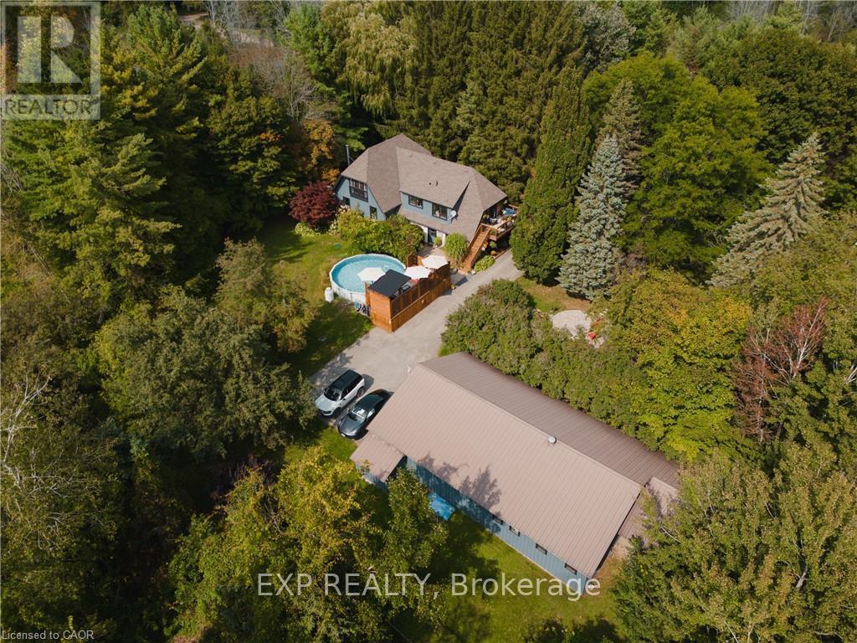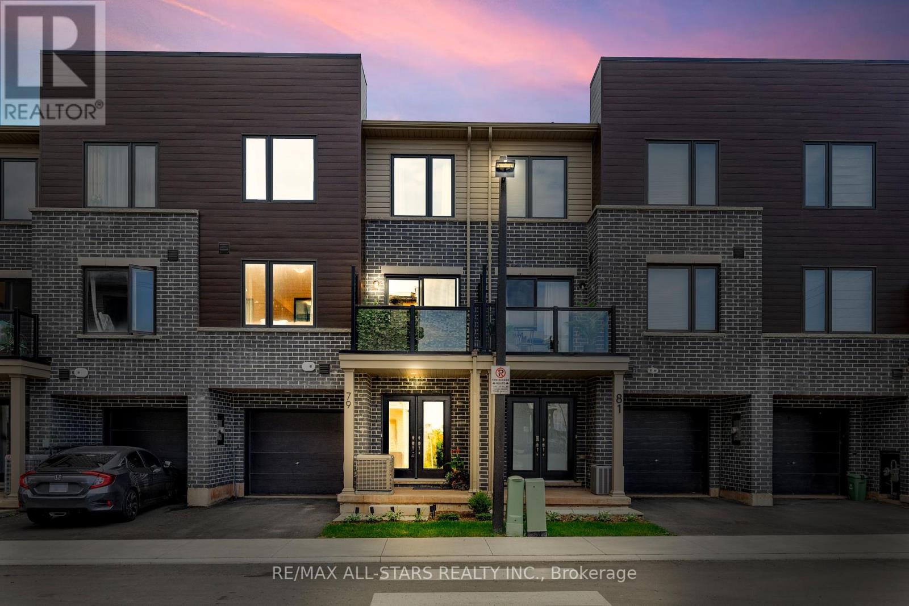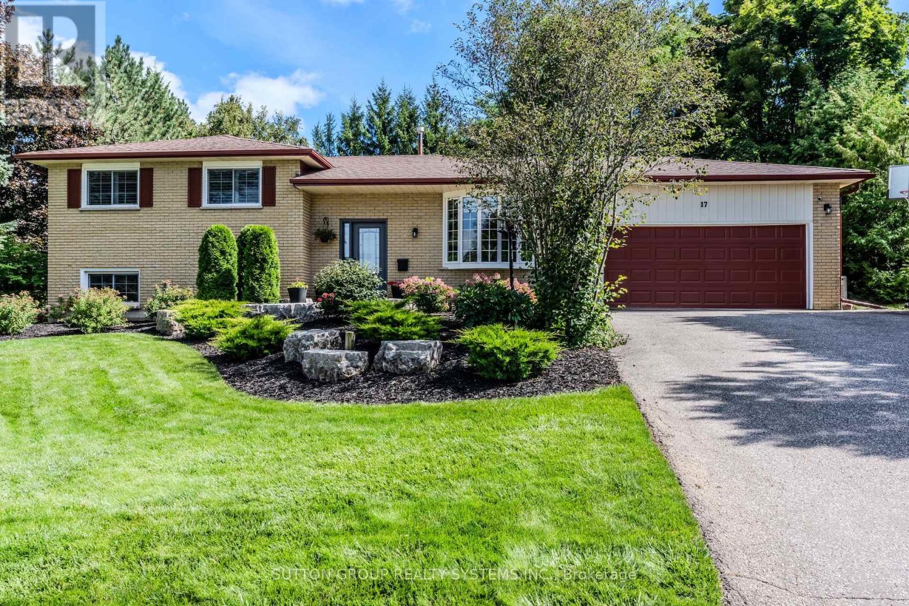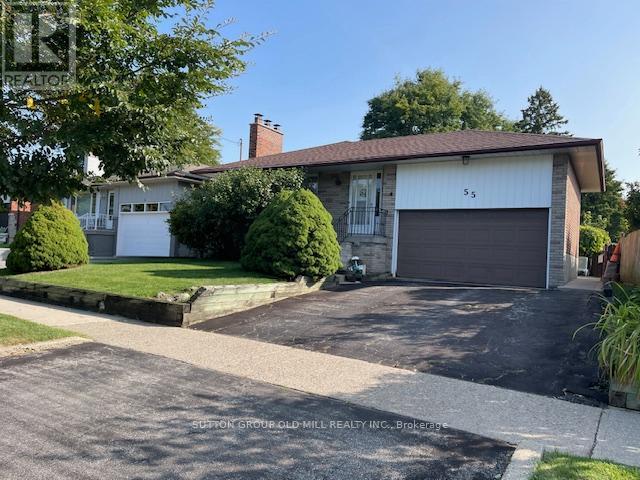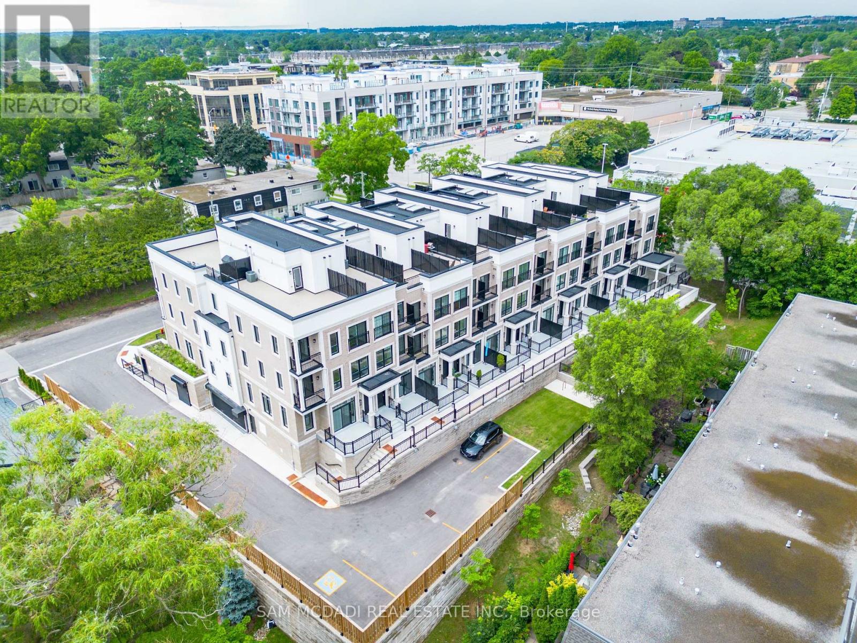621 - 60 Princess Street
Toronto, Ontario
Prime Location On Front St & Sherbourne - Steps To Distillery District, TTC, St Lawrence Mkt & Waterfront! Excess Of Amenities Including Infinity-edge Pool, Rooftop Cabanas, Outdoor Bbq Area, Games Room, Gym, Yoga Studio, Party Room And More! Functional 2 Bed, 2 Bath With Balcony! East Exposure. 9 ft High Smooth Ceilings, Premium Laminate Flooring. Internet Included. (id:60365)
902 - 25 Richmond Street E
Toronto, Ontario
Prestigious Yonge + Rich condo by Great Gulf, Live In The Heart Of Downtown At Yonge And Richmond. Spacious. Large Corner One Bedroom unit 579 Sqft+ 71 Sqft Balcony. Freshly painted. Floor To Ceiling Windows with Clear View and Lots of Sun lights, Primary Bedroom With Large Picture Window And A Double Doors Closet. Modern Gourmet Kitchens+Spa-Like Baths. Steps To The Subway Station, Path, Eaton Centre, Uoft, Ryerson U, St. Michael's Hospital, Financial & Entertainment District. 5 Star Hotel Amenities: Concierge, Outdoor Pool, Poolside Lounge, Hot Plunge, Gym, Bbq Area, Yoga Pilates Room, His+Her Steam Room, Billiard And Much More. (id:60365)
602 - 120 Varna Drive
Toronto, Ontario
One Of A Kind, The Unit You Have Been Looking For. Excellent 2 Bedrooms, 2 Bath floorpan!! Living Room Walkout To Balcony(147 Sqft). Only 4 Years Old Offering Clean Finishes And Bright Natural light throughout the Unit. 1 Parking, 1 Locker.Steps To Yorkdale Subway, Minutes To Yorkdale Shopping Centre And York University. Perfect Home For First Home Buyer Families, Professionals And Investors Looking to Own A Property And Live in a Family Friendly Neighbourhood Close to Costco, LCBO, Best Buy, Home Depot e.t.c. (id:60365)
943 Downing Drive
Woodstock, Ontario
Welcome to 943 Downing Drive For Lease with an option RENT to OWN A Modern Masterpiece in North Woodstock. Nestled peacefully on a quiet cul-de-sac in the highly sought-after north end of Woodstock, this exquisite detached home built in 2019,offers the perfect blend of elegance, comfort, and functionality. Featuring a double-car garage and a pristine two-car concrete driveway, this meticulously maintained residence stands as a testament to quality craftsmanship and thoughtful design. Boasting over 1,949 sq. ft. of beautifully appointed living space, the home greets you with a grand open-to-above foyer adorned with modern tile flooring, setting the tone for the sophisticated finishes that follow. The main level is enhanced by 9-foot ceilings and rich hardwood flooring, anchored by a stunning stone gas fireplace that creates a warm and inviting ambiance. Designed for both daily living and entertaining, the open-concept layout flows seamlessly into the gourmet kitchen. Here, youll find extended-height cabinetry, sleek stainless steel appliances, pot lighting, a spacious walk-in pantry, and abundant storagetruly a chefs delight. Sliding glass doors extend your living space to a beautiful wooden deck, perfect for summer barbecues and al fresco dining. Upstairs, the home continues to impress with four generously sized bedrooms, including a serene primary suite complete with a walk-in closet and a spa-inspired ensuite featuring a glass-enclosed stand-up shower. A conveniently located second-floor laundry room adds everyday practicality to this elegant home. The unspoiled lower level presents endless possibilitieswhether you envision a home theatre, games room, or additional family retreat, the space is yours to transform. Located in one of Woodstocks most desirable neighbourhoods, this home offers not only tranquility but also proximity to top-rated schools, shopping, and essential amenities. Dont miss the opportunity to call it HOME. (id:60365)
5794 Tenth Line
Erin, Ontario
Discover unparalleled privacy on this remarkable, stress melting, 8 acre retreat, where nature and lifestyle blend seamlessly in your private escape a place the owners describe as their very own resort. With no neighbors in sight, you'll enjoy the tranquility and seclusion of this amazing oasis creating a feeling of being worlds away yet close enough for everyday convenience. This property offers an exceptional living experience, surrounded by walking trails perfect for year round adventures, close to snowmobile trails and many off road adventure opportunities. The options for this property are only limited by your imagination, from potential hobby farm, ATV trails, housing an existing business, start your own or just enjoy the beauty of nature. The centerpiece of this property is the stunning four-bedroom, three bathroom (2+1) one of a kind custom side split home. A striking spiral staircase takes center stage, adding architectural charm. The natural light floods every corner, creating a warm and inviting ambiance. While the top floor balcony invites you to savor your morning coffee amidst trees and picturesque views. The expansive primary suite offers abundant storage and space with endless potential to create your own spa like ensuite. Entertain effortlessly in the spacious living areas or take the gathering outdoors to the above ground heated pool deck and bar. Car enthusiasts and hobbyists will marvel at the shop with a double car garage in addition to the 400 sqft workshop and similar size stable area that can be used as additional storage or to keep animals. This is more than a home, its a private sanctuary where you can immerse yourself in nature and create unforgettable memories. Whether you're exploring the trails, hosting friends and family, or simply unwinding in your own oasis, 5794 Tenth Line is truly unlike any other. (id:60365)
79 Dryden Lane
Hamilton, Ontario
Experience the perfect blend of style, comfort, and low-maintenance living in this beautifully designed 3-storey condo townhome - ideal for first-time buyers, downsizers, or savvy investors. Nestled in a sought-after Hamilton neighbourhood, this home offers unbeatable convenience just minutes from the Red Hill Valley Parkway, with quick access to the QEW, 403, and 407. Enjoy nearby trails, parks, schools, shopping, and the scenic shores of Lake Ontario - all just a short drive away. Step inside through double front doors into a spacious foyer featuring double closets, inside garage access, and a utility/storage room. The main level boasts a sun-filled open-concept layout with a stylish kitchen complete with stainless steel appliances and an eat-in island, a bright dining area, and a generous living room with walk-out to a private, updated balcony - perfect for morning coffee or evening BBQs. Upstairs, you'll find two well-appointed bedrooms, including a bright and spacious primary, along with a 4-piece bathroom and convenient upper-level laundry. This home checks all the boxes - modern design, functional layout, and an unbeatable location close to highways, trails, shops, restaurants, and more. Whether you're looking to move in or invest, 79 Dryden Lane offers the lifestyle and value you've been waiting for. (id:60365)
17 William Rex Crescent
Erin, Ontario
Welcome to 17 William Rex Crescent where you will experience Pride of Ownership at its best. This five bedroom, two renovated bathroom family home is tucked away in one of Erins established neighbourhoods surrounded by mature trees and sits on an impressive 104ft x 141ft lot. Drive up to the 6 car driveway to be greeted by a landscaped front yard with an inground sprinkler system. Step in to this updated 4-level sidesplit with mahogany floors which extends throughout the main, upper and lower level. Enjoy the main floor with plenty of natural light and a modern kitchen with stainless steel appliances and quartz countertops. Step out to the backyard oasis and enjoy your morning coffee on the multi-level stone patio and let the kids run free in the oversized yard. Spend some time in the cozy lower-level family room and enjoy watching tv over a gas fireplace. Step out through the second walkout and soak yourself in the privacy of a 7 seater hottub. Just move in and enjoy! (id:60365)
5006 - 12 York Street
Toronto, Ontario
Experience luxury living in the heart of downtown Toronto with this stunning fully furnished condo. Featuring floor-to-ceiling windows, the unit boasts breathtaking, unobstructed views of the CN Tower, Rogers Centre, Ripley's Aquarium, Toronto Islands, Lake Ontario, and Billy Bishop Airport. Just steps from Union Station, Scotiabank Arena, Harbour front, and with direct access to the PATH, commuting and entertainment couldn't be easier. Everyday essentials such as Longos, LCBO, shops, and an endless variety of restaurants are right at your door step making this condo the perfect blend of convenience and vibrant city living. (id:60365)
265 Fiddlers Green Road
Hamilton, Ontario
Discover the Possibilities! Situated on a generous 75 ft x 150 ft lot in one of Ancasters most sought-after neighbourhoods, this charming 2-bedroom, 1-bathroom brick bungalow presents endless possibilities. Whether your vision is a complete renovation, a thoughtful addition, or a brand-new custom build, the canvas is yours to create. Perfectly positioned within walking distance of scenic trails, lush green spaces, and the vibrant heart of downtown Ancaster with its inviting cafés, boutique shops, and welcoming community atmosphere; this property blends convenience with lifestyle. Families will appreciate the proximity to highly regarded schools, while commuters will enjoy quick access to the 403, the LINC, and major transit routes. Offering a rare combination of location, lifestyle, and limitless potential, this property is an outstanding opportunity for those ready to invest, build, or establish roots in a thriving community. (id:60365)
55 Sun Row Drive
Toronto, Ontario
Large Bungalow on a premium 52 x 120.87 FT Lot. Excellent location with potential for a family looking to Renovate or Build their Dream Home. It features a large living/dining area, eat-in kitchen, 3 good size bedrooms and 4 pc bath on the main floor. Separate side entrance to a potential basement in-law suite with a large family room an dining area. Large, Fenced, Private Backyard, perfect for Gardening and Entertainment. Steps to TTC, Close to HWY 401, 427 and Pearson Airport. Flexible closing but not less than 60 days. (id:60365)
45 Algarve Crescent
Toronto, Ontario
Welcome to this Fabulous Home which showcases true pride of ownership throughout! Built in 2002 to last, with craftsmanship and style seldom seen in modern home construction. The upgraded custom kitchen features built-in appliances, ceramic backsplash, a large centre island, and upgraded granite countertops. The main floor with 9' ceilings offers hardwood and ceramic flooring, an open-concept living/dining area, including a main floor laundry and a convenient powder room. Upstairs, enjoy three spacious bedrooms, including a primary with a 4-piece ensuite, a main bathroom, and a skylight that fills the home with natural light. The finished basement with separate entrance includes two bedrooms, a full kitchen, living/dining area, separate laundry room, and a 4-piece bathroom ideal as a nanny suite, in-law suite, or private apartment (offering potential rental income of at least $2400). Complete with a detached double car garage, this home is move-in ready and perfect for families or investors. Tucked away in a quiet pocket yet still extremely convenient neighbourhood in mid-town Toronto, close to The Stockyards, The Junction & Corso Italia neighbourhoods along with upcoming Go train station. (id:60365)
21 - 95 Brookfield Road
Oakville, Ontario
Experience modern and opulent living in the prestigious community of Old Oakville, just steps from the waterfront and vibrant downtown core. Step inside to discover a beautifully designed open-concept layout that seamlessly connects the living, dining, and kitchen spaces, flooded with natural light and elevated by soaring ceilings, sleek pot lights, and heated hardwood floors. The inviting living room, is perfect for relaxed evenings or entertaining guests in style. The delightful kitchen is a standout with stainless steel appliances, a centre island, and ample cabinetry, perfect for both everyday living and weekend hosting. Retreat upstairs to the sun-filled primary suite featuring a spa-like five-piece ensuite, walk-in closet, and a private balcony. Two additional bedrooms, a shared four-piece bath, and another private balcony on the third level offer flexible living for families, guests, or home office setups. The crown jewel is the expansive private rooftop deck, designed for elevated entertaining with room for a lounge area, dining setup, and barbecue, complete with a gas line. Additional features include elevator access to all levels, two parking spaces, thermostat on each floor, heated hardwood flooring on the main level, and on-site storage. This property is ideal for discerning homeowners and savvy investors alike. Currently generating $5,000 per month in rental income, it offers strong cash flow in a high-demand, walkable neighbourhood. The lifestyle here appeals to professionals, downsizers, and executives seeking turnkey luxury close to fine dining, boutique shopping, the harbour, and top-rated schools. Don't miss your opportunity to live or invest in one of Oakville's most coveted enclaves. (id:60365)



