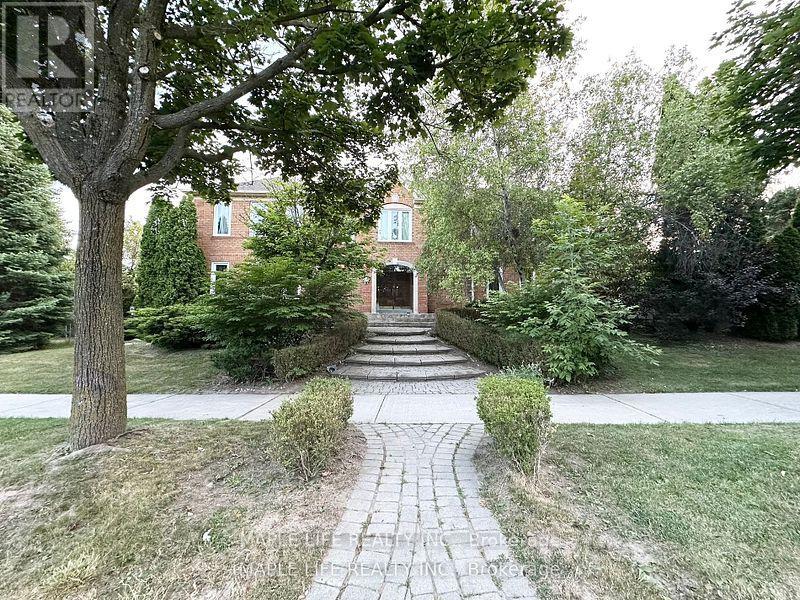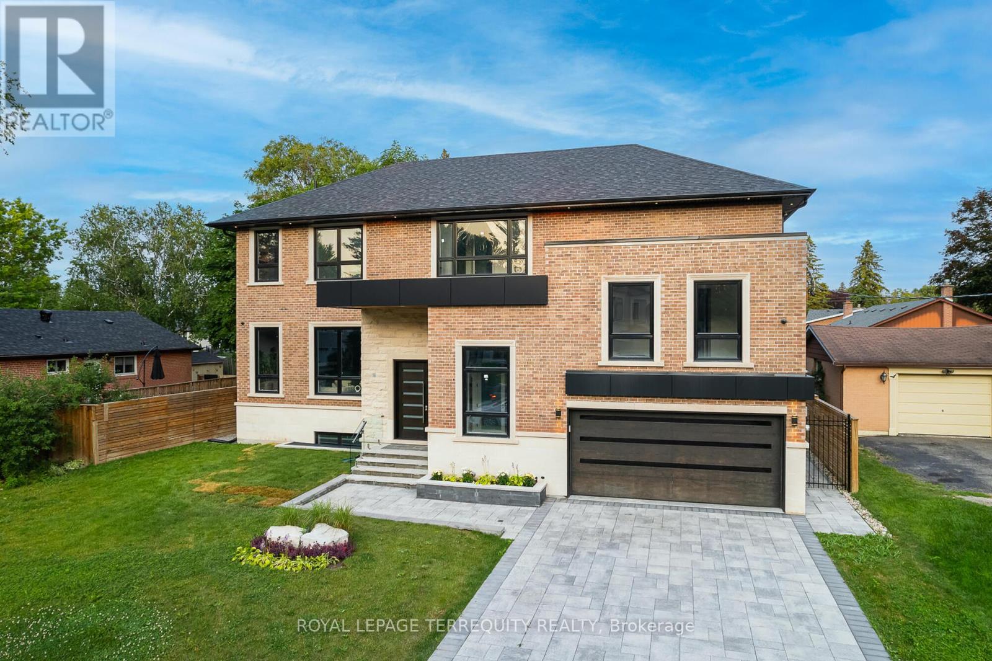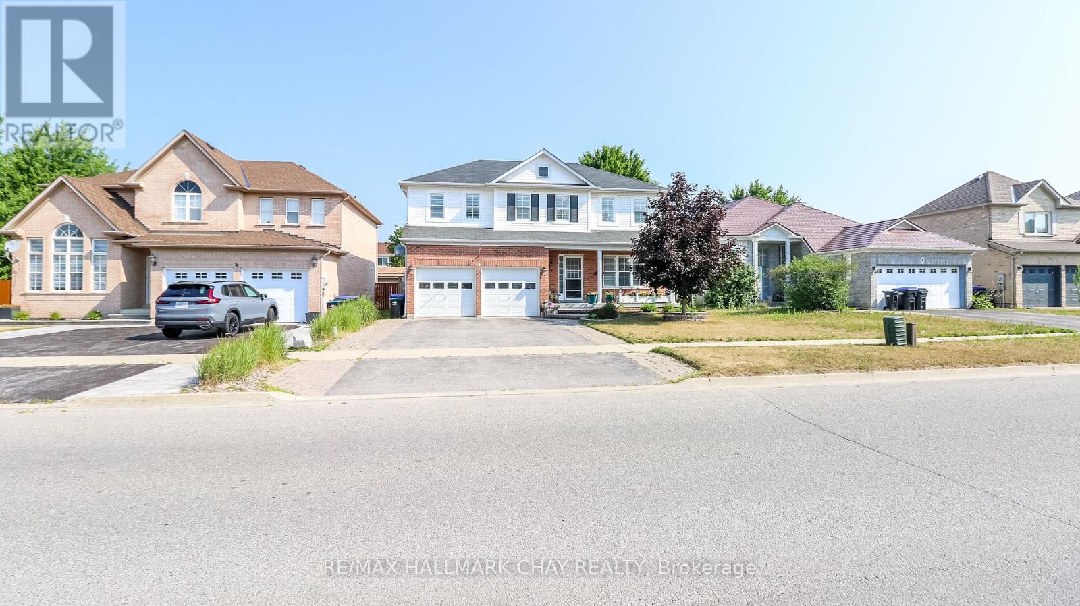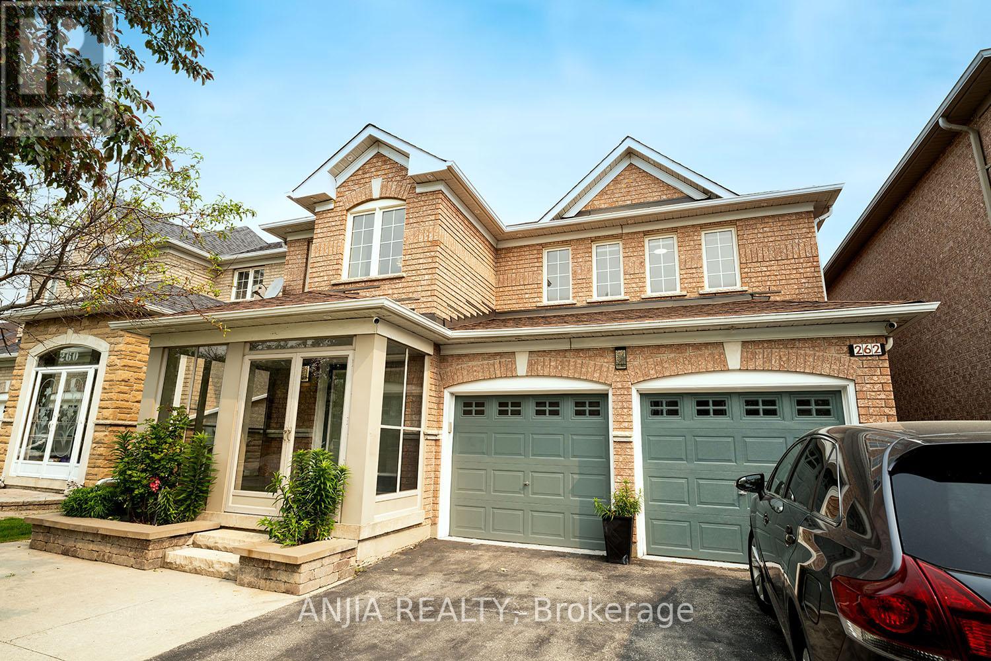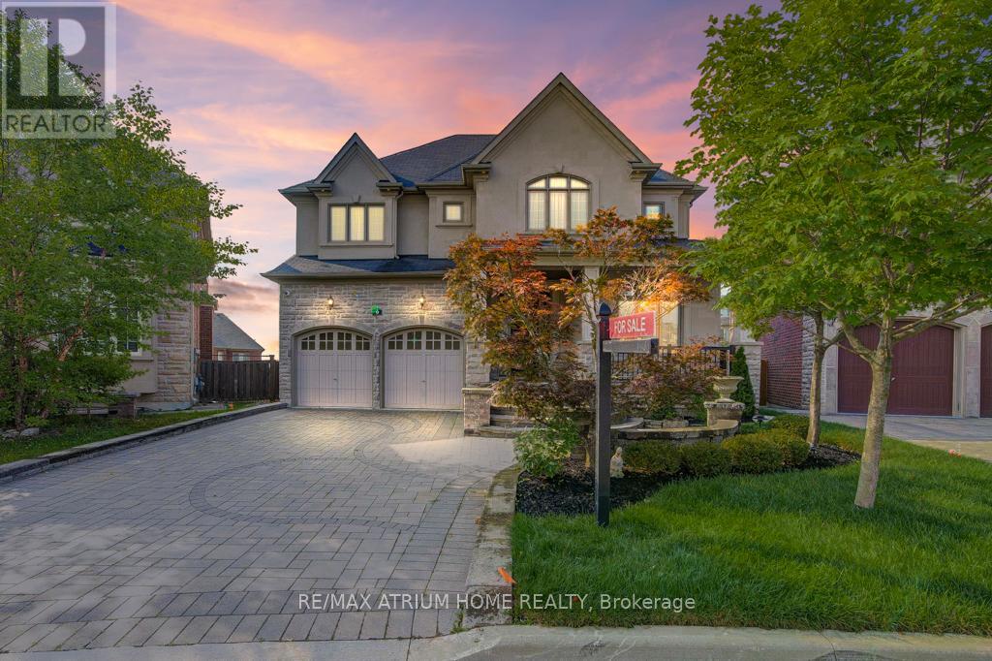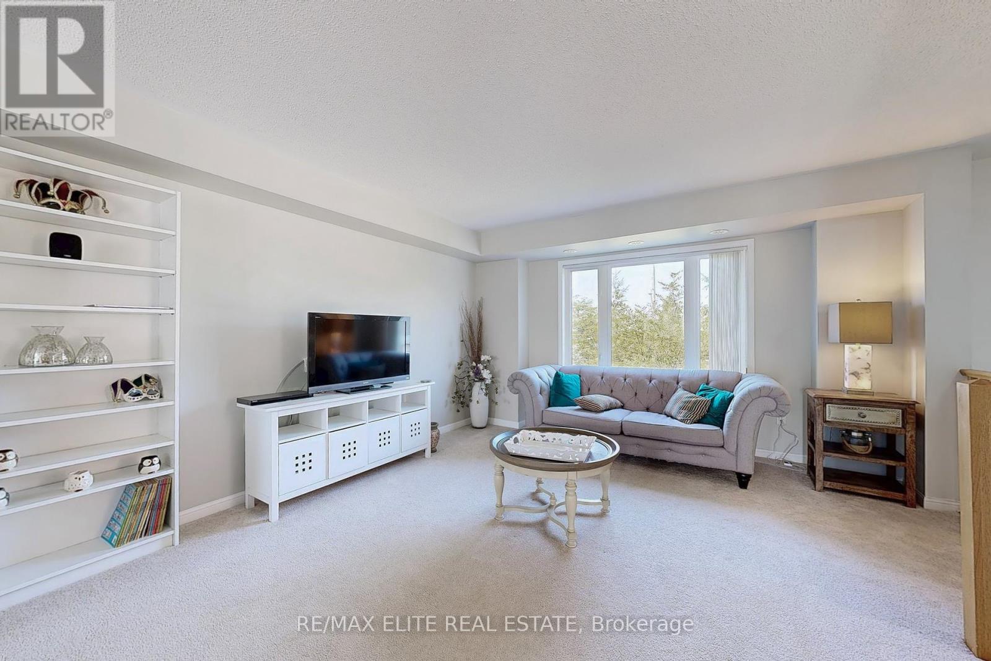47 Ava Crescent
Richmond Hill, Ontario
Rarely Offered Exquisite Private Home in Bayview Hill! Over 4,400 sqft of Above Ground Living Space Featuring Beautiful Centre Staircase Design, 9-ft Ceilings on Main Floor and 8-ft Ceilings Upper, Open Concept, featuring Elegant Living. Over 2200 sqft of Basement With Separate Entrance, Kitchen and Bedroom! Can be converted to Bsmt Apartment. Beautiful Backyard with Large Patio Space and Swimming Pool! Super Tall 3 Car Garage and Long Driveway which Can Park 6 Cars Easily. Minutes away from Parks, Plaza, Restaurants, Highway 404, and High Ranking Schools including Bayview Hill Elementary & Bayview S.S. Do Not Miss This Opportunity! (id:60365)
148 Lamar Street
Vaughan, Ontario
WELCOME TO 148 LAMAR STREET! THIS BEAUTIFUL HOME IS LOCATED OVER BY THE QUIET END OF A CUL DES AC IN THE AMAZING NEIGHBOURHOOD OF "THE GATES OF MAPLE". THIS HOME HAS 4 GENEROUSLY SIZED BEDROOMS + 4 BATHROOMS. THIS HOME OFFERS A GENEROUS AMOUNT OF LIVING SPACE WITH 2231SQFT OF FULLY UPDATED LIVING SPACE ABOVE GRADE + ADDITIONAL FINISHED LIVING SPACE IN THE BASEMENT. THIS HOME SITS ON A LARGE 39.40FT X 108.72FT LOT WITH AMPLE PARKING AND MANY UPDATES THROUGHOUT THE HOME. YOU SURELY WILL NOT WANT TO MISS THIS ONE! (id:60365)
229 Willis Drive
Aurora, Ontario
Stunning 4+1 bedroom Executive home in Prestigious Aurora Highlands, 2 Car Garage with 4 Parking spots on Driveway. * Over 4,400 sqft total living space! * 3,000 sqft Above grade plus fully Finished Walkout Basement * Perfect for multi-generational living or Income Potential with Private lower level Walkout unit * Modern upgrades throughout! * Oversized windows & Open Concept Layout, Hardwood Floors, Potlights, Smooth Ceilings, Crown Moulding * 9Ft Ceilings * Built-in shelving with accent lighting * Renovated Powder Room * Gourmet kitchen with High-end Appliances, Built-in Pantry, Huge Breakfast bar * Granite counters & Custom cabinetry in Both upgraded kitchens! * Walkout from main floor kitchen to Expansive deck overlooking mature trees * Sun-Filled Living & Dining Rooms + Separate Spacious family room with gas fireplace! * 4 Huge Bedrooms, including Grand primary suite with Double Doors walk-in closet and luxurious Ensuite * Professionally finished walkout basement with full modern upgraded kitchen with granite counters & breakfast bar, large living area with built-in shelving & B/I Electric FP, bedroom, and full 3 PC Renovated bathroom * Main Floor Laundry room & second Spacious laundry in basement for separate unit * Walk-out from basement to covered patio and premium private lot - Fully Landscaped, Front And Back With Beautiful Perennial Gardens/Trees And Patio Stones * Perfect for extended family or rental income * Located in quiet, sought-after Neighbourhood known for its top-rated schools, Family-friendly parks, Walking trails, Golf courses * Quick access to Hwy 404 and GO Transit * Close to Auroras charming downtown shops and restaurants * Established area with mature tree-lined streets * Highly desirable community for professionals and families * Rare opportunity to own a large upgraded home in a prestigious location * Income potential * Turnkey luxury * Not to be missed! (id:60365)
45 Seaton Drive
Aurora, Ontario
Welcome to Top Custom Home that redefined luxury living in Aurora Highlands. Prepare to be swept off your feet by this showstopping, designer finished residence in one of the most coveted neighbourhoods with spanning over 5900 sqft of flawless floorplans (bsmnt area included) . Grand & Conducive Layout Emphasized with Soaring 12 Ft Ceilings. Chefs Dream Kitchen Adorned With Huge Marble Island & Walk Out to Private Yard. Modern Style Office and Decorative Coffer Ceilings Main Floor Area with 2 Huge Gas Fire Places, Luxury Master BR Ensuite with Electrical Fire Place with 2 Huge W/Closets, Extra Furnace in 2nd floor, Heated Driveway Infrastructure, Smart Surveillance, Irrigation System, Sound System, Wet bar in W/O Basement, Central Vacuum, Exercise room with Dry Sauna, Large Rec Room, Heated Floor Basement. (id:60365)
175 Berwick Crescent
Richmond Hill, Ontario
Single Owner Greenpark Home In Sought After Richmond Hill Observatory Neighbourhood! Well Maintained Features Bright Foyer With Ceramic Floors And Double Mirrored Closet Entrance From Vestibule, Spacious Living/Dining Combo With Parquet Flooring And Bay Window, Large Eat In Kitchen With White Cabinetry, Ceramic Floors, Sliding Glass Doors That Open To Fenced Backyard Interlock Patio. Main Floor Family Room With Wood Fireplace, Versatile Den/Office Or Potential Main Floor Bedroom, Separate Laundry Room With Two Sinks For Added Convenience. Second Level, Large Landing With Sitting Area, Generous Primary Bedroom With 5 Pc Ensuite, Walk In Closet, Multiple Windows, 3 Bedrooms, All Stucco Ceilings, Closets, Windows. Full Unfinished Basement Provides High Ceilings, Above Grade Windows, Ample Storage Including Cantina/Cold Room, Separate Entrance From The Garage. Recent Updates Include All New Light Fixtures, Toilets, Wired Smoke And Carbon Detectors On Every Floor, New Air Conditioning Unit, Garage Door, All Windows And Patio Sliding Door, Freshly Painted Interiors, Furnace October 10 2023 - Making This Home Truly Move In Ready In Friendly, Convenient Neighbourhood Close To Top Schools: Adrienne Clarkson PS, Sixteenth Avenue PS, Langstaff SS, Bayview SS, St Joseph Catholic ES, Our Lady Queen of the World Catholic Academy, Parks And Amenities. (id:60365)
14 Gold Park Gate
Essa, Ontario
Welcome to 14 Gold Park Gate in the sought after 5th Line subdivision of Angus. Conveniently located, it is only minutes from local amenities and CFB Borden and 15 minutes from the 400 HWY and the Big Box Shopping District. This 4 bedroom home has plenty of room for a growing family or extended family setting. The kitchen and dining area of the main floor is the focal point of the home. The kitchen is designed around the family chef...plenty of room to work, granite counters, extensive storage and cabinetry, gas stove and a large center work island. The dining room has plenty of room and will fit the entire family for the holiday gatherings. The kitchen/dining area leads out to the deck with gazebo and off to the fenced yard with plenty of gardens, mature fruit trees and a sprinkler system to assist. A built-in gas line for the bbq adds for a convenient touch. The main floor is completed with a powder room and a second exit directly into the gazebo. The hardwood stairs lead to the second floor where all the bedrooms are generously sized and feature hardwood flooring. The primary bedroom features a 4 piece ensuite, walk-in closet and is located at the back of the home for a quite setting. An additional 4 piece bath and laundry complete this floor. The basement level is framed and drywalled waiting for your personal touches. Additional bedrooms? Theatre room? The potential is only limited by your imagination. There are many bonuses to this home.....hardwood throughout, carpetless home, granite counters, California shutters throughout, hot water on demand (owned), water softener, 7 stage reverse osmosis water treatment system, gas bbq hook up on deck +++ and the size needed for a large family. Don't wait, book your personal tour before this one disappears. (id:60365)
8 Sachet Drive
Richmond Hill, Ontario
**LUCKY #8**Welcome to Lucky #8 Sachet Drive ------- This Home is Ready for your all checkbox ------- It match all your expectations for a "HOME" ------- Indulge in the epitome of elegant--luxury living in this beautifully designed home on a tranquil, family-friendly street within the sought-after Lake Wilcox area. This extraordinary family home offers a graciously-built and meticulously-maintained to the highest standards and blending timeless Victorian charm with modern/ quality upgrades, providing a harmonious sophistication and comfort. The main floor offers spacious 10' foyer with the double door and expansive-generous living/dining and open concept den area, creating a sense of spaciousness and airy atmosphere. The family sized kitchen features natural stone countertop,centre island and built-in appliance, combined spacious breakfast area, forming the soul of this home. The family room offers a south exposure with abundant of natural lights and gas fireplace, perfect for both intimate family gatherings and your relaxation. The large sundeck extends these living spaces for outdoors, creating a memorable summer night with family and friends. The upper level offers a large primary bedrooms with lavish 6pcs ensuite and w/in closet. The additional bedrooms offer own ensuite/semi ensuite and spacious room sizes. The lower level offers stunning additional space for the family or adult-senior member place with complete privacy, providing a formal kitchen with S-S appliance and easy accessible to south exposure-pleasant backyard. This Gem is close to the serene Lake Wilcox Park & Community Centre,all amenities,public and private schools,golf course,Hwy 404, Go station & more-------This home is loved/maintained by its owner----Full Lot Size : 45.37Ft x 111.77Ft x 66.6Ft x 113.31Ft as per geowarehouse------------------A MUST SEE HOME! (id:60365)
262 Helen Avenue
Markham, Ontario
Beautifully Upgraded Double Garage Detached Home Nestled In The Prestigious South Unionville Community! Over 3200 SqFt Living Space. Freshly Painted With New Hardwood Flooring, Smooth Ceilings, And Pot Lights On The Main Floor. Second Floor Features Gleaming Hardwood Floors, Pot Lights, And Upgraded Light Fixtures Throughout. Enjoy A Modern Kitchen With A Central Island, Quartz Countertops, And Stylish Backsplash. All Bathrooms Upgraded With Quartz Countertops. Spacious Driveway Parks 6 Cars Plus 2-Car Garage. Walk Out To A Large Deck In The BackyardPerfect For Outdoor Gatherings. Fully Finished Basement Apartment With Separate Kitchen, 3-Pc Bathroom, Bedroom, Living Room, Cold Room, Pot Lights, And Smooth CeilingsIdeal For In-Laws Or Rental Income. Very Close To YMCA And Bill Crothers Secondary School. Located In Top School Zones (Unionville Meadows P.S. & Markville S.S.), Steps To T&T Supermarket, Restaurants, Cineplex, Unionville GO Station, York U Campus, Pan Am Centre, Markville Mall, Main Street Unionville, And More! A Rare Find Offering Unbeatable Convenience And Endless Comfort! (id:60365)
9 Berkshire Crescent
Markham, Ontario
Welcome Home to exquisite Kylemore-Build Detached Home on a unique pie-shaped lot in the heart of prestigious Angus Glen. Over 3,500 sqft of refined living space and is being offer to Sale for the first time ever, ideally nestled deep within a quiet, family-friendly street - offering rare privacy and peaceful living. The open-concept main floor features 10 ceilings, hardwood throughout, and an upgraded kitchen with quartz countertops, pot lights, and top-tier stainless steel appliancesperfect for both everyday comfort and entertaining. A stunning open-to-above dining area adds architectural elegance and natural light. The sun-filled, south-facing primary suite upstairs boasts a luxurious 5-piece ensuite and walk-in closet. 3 additional bedrooms include 2 private ensuites and 1 semi-ensuite. The large unfinished basement offers endless possibilities. Enjoy a double garage and extended driveway that comfortably parks up to 4 cars. Professionally landscaped front and backyards. Minutes to Angus Glen Golf Club, top schools, hospital, community centre, parks, and more. (id:60365)
142 Lindenshire Avenue
Vaughan, Ontario
Discover this stunning 3-bedroom townhome in the charming community of Maple, Vaughan. This home features a spacious open-concept layout with modern finishes and ample natural light. The contemporary kitchen boasts quartz countertops, stainless steel appliances, and plenty of storage. The 3 comfortable bedrooms include a Primary suite with a private 2 closets and a luxurious ensuite bath. Enjoy a low-maintenance lifestyle with a private backyard, perfect for outdoor relaxing, gardening or entertaining guests. Conveniently located near parks, Maple Community Centre, Vaughan Mills, North Maple Regional Park, Maple Go Station, Public and Catholic Schools only 3km's away. This beautiful freehold townhome offers the perfect blend of comfort and convenience. Don't miss the opportunity to make this exceptional property your new home! Great for new and growing families. (id:60365)
15931 Bayview Avenue
Aurora, Ontario
Welcome to this stylish and sun-drenched end-unit townhome tucked away in one of Auroras most sought-after enclaves. This bright and spacious home features an open-concept layout with a generous living and dining area that flows into a modern kitchen, complete with an oversized centre island, stainless steel appliances, and ample storage. Step out onto the large, south-facing terraceideal for relaxing or entertaining. Upstairs, you'll find two spacious bedrooms, each with its own ensuite and walk-in closet, plus a conveniently located laundry room with built-in storage. The home has been freshly painted throughout, offering a clean and move-in-ready feel. With direct garage access and just minutes to parks, trails, transit, and everyday amenities, this beautifully maintained home checks all the boxes. (id:60365)
113 - 543 Timothy Street
Newmarket, Ontario
Executive Rarely Offered 2 Bedroom 2 Full Bath Immaculate Open Concept Loft Style Apartment. Offering Incredible Westerly Sunset Views From Your Spacious & Charming Ground Level Unit In The Desirable Office Specialty Building. Featuring Soaring Almost 13' Ceilings & Gleaming Hardwood Flooring Throughout. Original Fir Post & Beams, Wall Of Windows & A Delightful Warm Ambiance Throughout. Remarkable Chef's Kitchen Complete With Elegant Granite Counters & Ss Appliances. The Primary Bedroom Retreat Offers A 4 Pc Ensuite W/Spa-Like Soaker Tub & Large W/I Closet W/Custom B/I Shelving & Barn Style Door. Large 2nd Bed & Main Bath W/Laundry, Barn Style Door & Ample Storage. New Light Fixtures & Chandeliers. Located In Historical Downtown Newmarket W/Convenient Access To All Amenities Just Steps Away Including The Tom Taylor Trail, Fairy Lake, Main Street Newmarket Shops, Restaurants, Hospital & So Much More! Amenities Include: Gym, Theatre Room, Terrace On The 2nd Floor W/Bbq's, Party Room, Lounge Area. Condo Fees Are All Inclusive Of Utilities. Includes 2 Parking Spaces & A Storage Locker. Please See Website For All Photos, Video & Floor Plans: https://543TimothySt.com/idx (id:60365)

