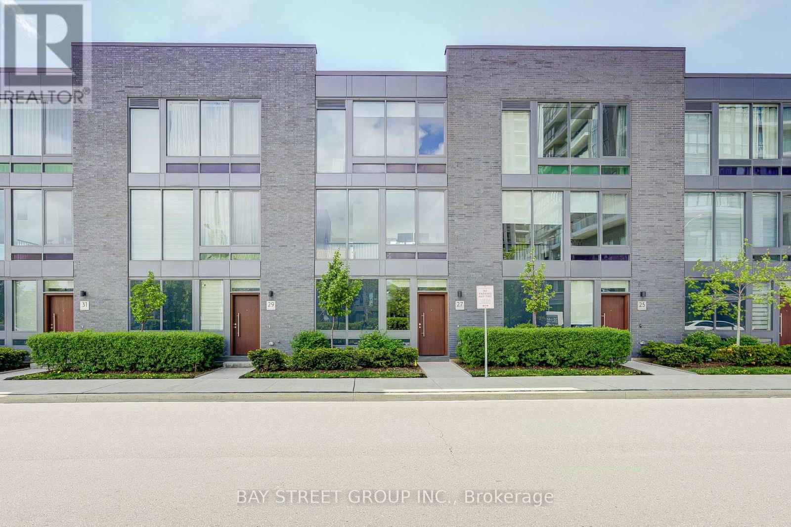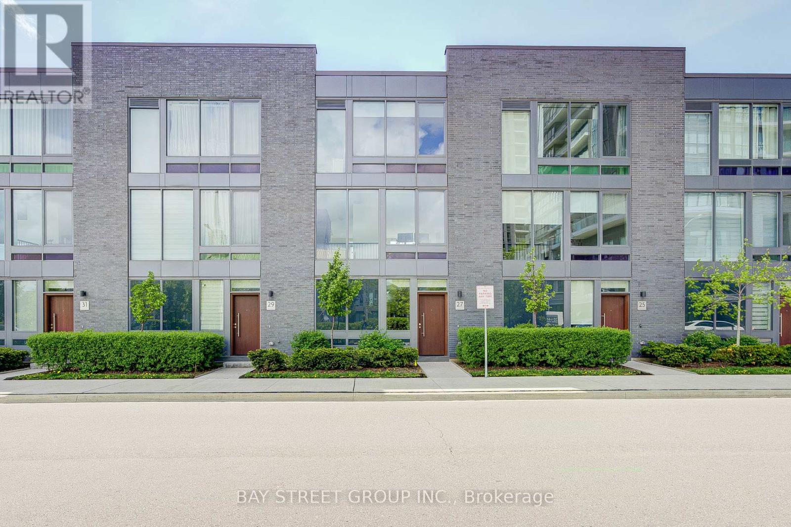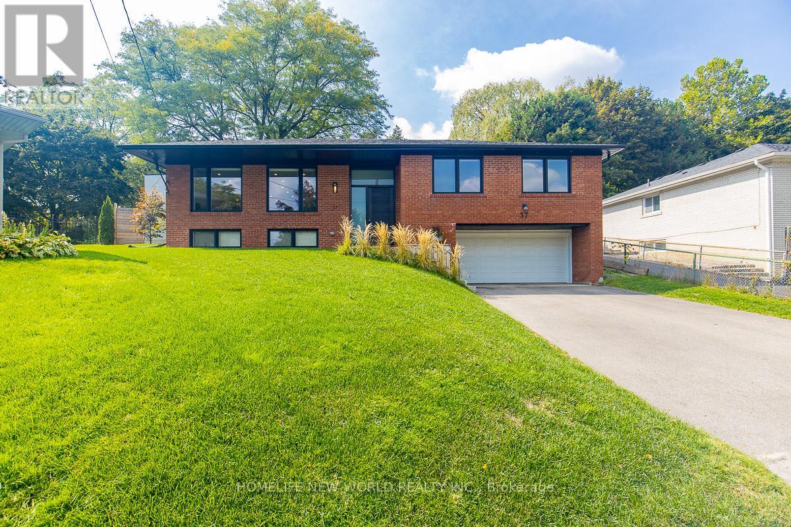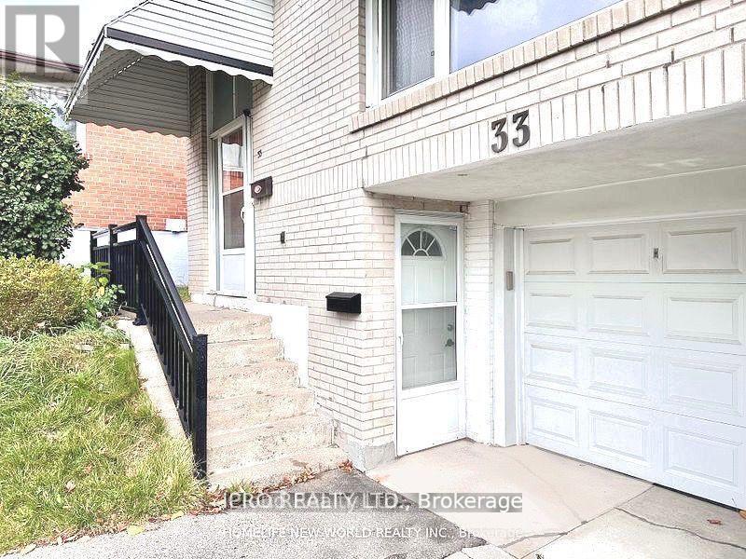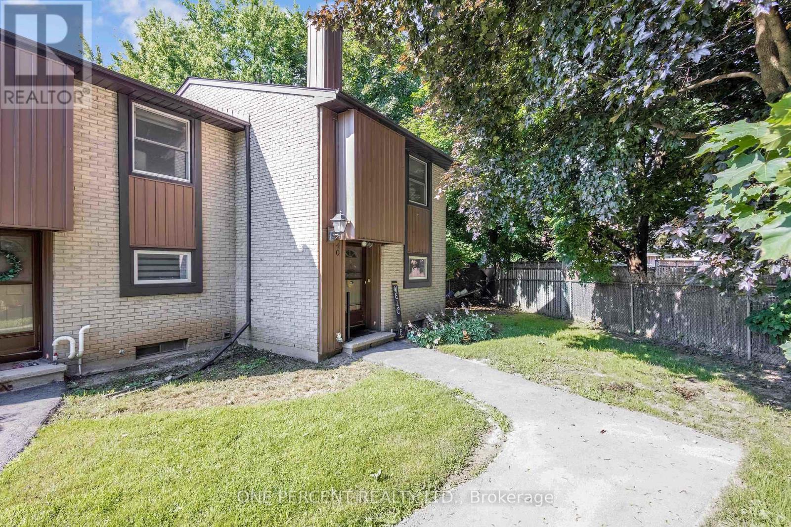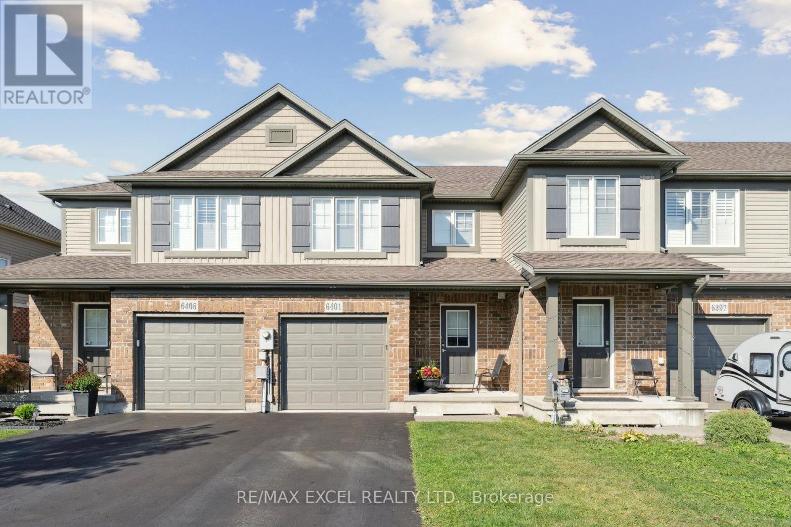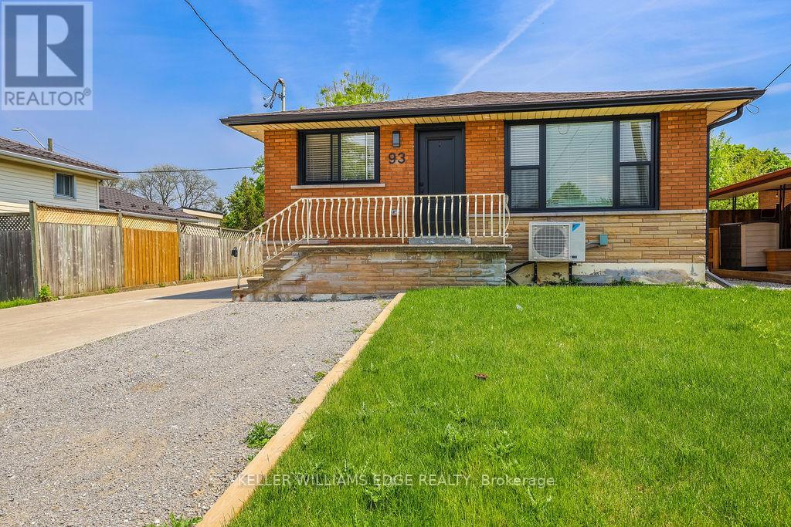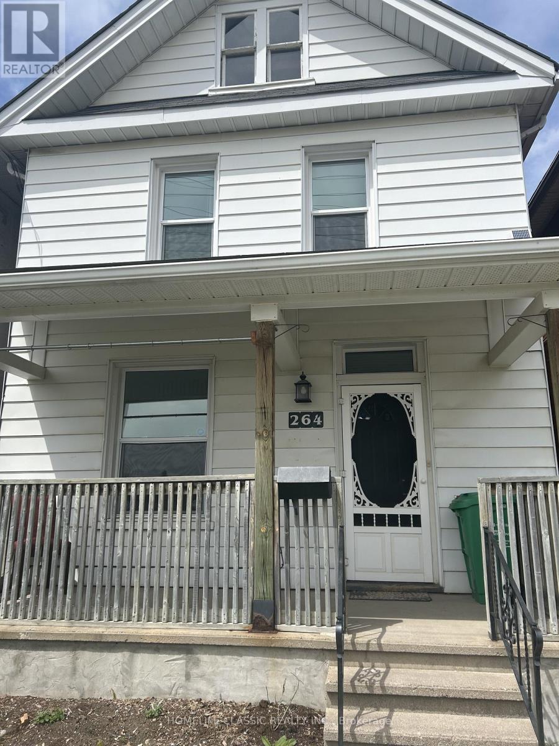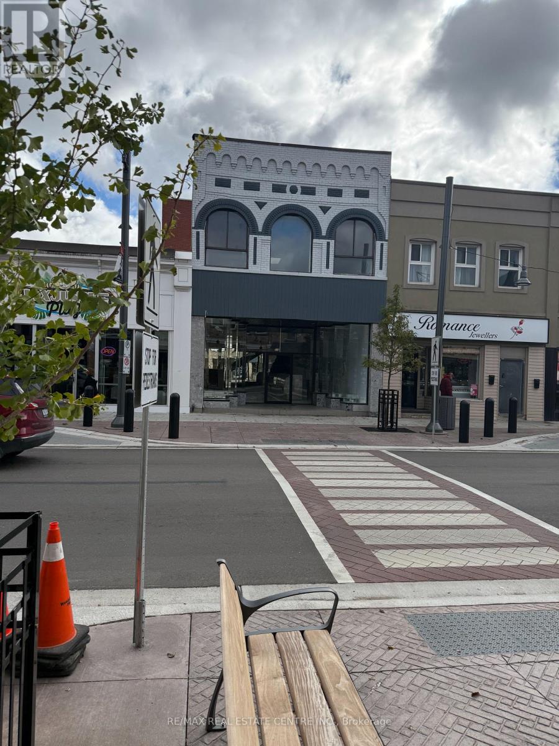27 Sonic Way
Toronto, Ontario
This luxury 3-bedroom townhouse features 9-foot smooth ceilings throughout. Sunlight pours in through floor-to-ceiling windows showcasing park views. The open-concept kitchen impresses with custom cabinetry, stone slab countertops, and an oversized island. The ground-level suite offers heated floors, a kitchenette, private washroom, and separate entrance - ideal for guests or rental income. Enjoy direct garage access from the foyer. Premium condo amenities include a gym, sauna, game rooms, and rooftop barbecue area. The location can't be beat - walkable to the future Crosstown LRT and TTC hub. Surrounded by parks and shops, it's minutes from the DVP, 401, Science Centre, and Museum. (id:60365)
27 Sonic Way S
Toronto, Ontario
This luxury 3-bedroom townhouse features 9-foot smooth ceilings throughout. Sunlight pours in through floor-to-ceiling windows showcasing park views. The open-concept kitchen impresses with custom cabinetry, stone slab countertops, and an oversized island. The ground-level suite offers heated floors, a kitchenette, private washroom, and separate entrance - ideal for guests or rental income. Enjoy direct garage access from the foyer. Premium condo amenities include a gym, sauna, game rooms, and rooftop barbecue area. The location can't be beat - walkable to the future Crosstown LRT and TTC hub. Surrounded by parks and shops, it's minutes from the DVP, 401, Science Centre, and Museum. (id:60365)
37 Shouldice Court
Toronto, Ontario
C12 Top PShool and HSchool, Recently Expanded and Renovated, Treasure Pocket Fengshui Lot, 8353 SqFt Land Back to Park, Large 2266 SqFt (MPAC) of Main Floor Living Space, Automatic Front & Back Lawn Irrigation System, Universal EV Charge Station, Walk-out & Walk-into Garage Basement, Top Appl Central Island Kitchen, Top Modern Light Fixtures, All Large Bright Windows, All Waterproof Engineering Floors, Spacious Walk-in Closet & Washroom in the Master Bedroom, 4+1 Bedrooms in Which 3 W/Washroom, 5.5 Washrooms in Which 3.5 in the Main Floor, The Besement Bedroom is a Soundproof Room for Loud Music, Plenty of Storage Spaces, 200 Amps Electrical Panel, Water Purifier & Softener, Tankless Water Heater. (id:60365)
Lower, Bedroom #2 - 33 Yatesbury Road
Toronto, Ontario
Enjoy living in the fabulous prime Bayview Woods-Steeles community with this private entrance shared amenities 1 bedroom apartment. Please note, this apartment listing is for a single male occupancy for bedroom number 2 only and all common areas such as kitchen, 3pc bathroom, and living/ dining areas are shared. This apartment is suited for a single occupancy only. Bedroom number 1 is already leased separately. This basement suite is complete with its own fully-equipped move-in ready kitchen and laundry machines. You will notice the high ceiling and large above grade windows allowing for plenty of natural light into the kitchen, living and dining area. This fantastic location is close to Toronto's major transportation arteries with a short drive to Hwy 404, 401 and 407 ! Also note that it is only 3 min walk or 4 min drive away from the bus station going to Old Cummer Go station and the stations on the TTC subway Purple line. The room comes furnished, along with the common areas, ideally perfect for students or singles ! What are you waiting for ? Available September 15, 2025 with easy showings. (id:60365)
43 Mccargow Drive
Haldimand, Ontario
Welcome to 43 McCargow Drive, Caledonia!This beautiful 2-storey detached home, built in 2019, is perfectly situated in a quiet,family-friendly neighborhood just steps from the Grand River and scenic nature trails. Enjoythe best of small-town living with easy access to city amenities - only 15 minutes fromHamilton International Airport!Featuring 3 spacious bedrooms and 2 bathrooms, this sun-filled home showcases upgraded hardwoodflooring, fresh paint, and modern finishes. The open-concept layout is ideal for both familyliving and entertaining. The kitchen boasts quartz countertops, a large island, and plenty ofstorage space. Upstairs, you'll find bright and airy bedrooms with ample closet space andbeautifully upgraded bathrooms. The new staircase adds a touch of modern elegance to theinterior. Step outside to a private backyard - perfect for relaxing or hosting gatherings. Thedriveway offers parking for up to 6 cars, making this home as practical as it is beautiful.Don't miss the opportunity to own this stunning property in one of Caledonia's most desirableand growing communities! (id:60365)
14 Carroll Lane
Brantford, Ontario
Discover this exceptional West Brant residence featuring 3 bedrooms, 3.5 bathrooms, a completely finished basement, and your own private backyard retreat! Thoughtfully designed and situated near parks, walking trails, and highly-rated schools. The exterior showcases impressive street presence with professionally landscaped gardens, paved driveway, and front balcony. Inside, you'll find a formal dining room flowing into a gourmet kitchen equipped with rich mocha cabinetry, dual pantries, and a generous center island-ideal for hosting gatherings. Beyond the composite deck lies your personal escape: a newly installed in-ground pool, relaxing hot tub, and elegant interlocking stone patio. Upstairs, the great room features soaring 14-foot ceilings and access to a second balcony, while the expansive primary suite includes a walk-in closet and spa-inspired ensuite. Two additional well-proportioned bedrooms and an upper-level laundry complete this floor. The finished lower level offers a recreation room with wet bar, modern laundry space, and a deluxe bathroom featuring heated floors and rainfall shower-with potential as an in-law suite or separate apartment thanks to direct garage access. This turnkey property combines lifestyle, functionality, and easy-care living. Don't miss this opportunity! (id:60365)
13 - 61 Soho Street
Hamilton, Ontario
Welcome to 61 Soho Street-a stunning, 1602 sq ft freehold end-unit townhome built in 2023, nestled in the sought-after Central Park community. This beautifully designed home offers an open-concept main floor featuring a spacious living and dining area, perfect for both everyday living and entertaining. The modern kitchen boasts stainless steel appliances, quartz countertops, and sleek, durable flooring that adds style and easy maintenance. The bright and airy great room offers large windows and a patio door to enjoy serene sunset views. Upstairs, you'll find 3 generously sized bedrooms, 2.5 bathrooms, and the convenience of second-floor laundry. This location is a commuter's dream with quick access to highways and public transit. You'll also enjoy close proximity to shopping centers, schools, parks, a movie theatre, and a recreation centre. Move-in ready and filled with modern touches-this home has everything you're looking for !! (id:60365)
40 - 215 Glamis Road
Cambridge, Ontario
Welcome to 215 Glamis Road Unit #40. This 2-storey end unit townhouse is ready for its newest owner to take advantage of this well maintained property and enjoy condo living with a private backyard. Unit #40 comes with a established large living room, large kitchen and rare dining room space for a townhouse of this size. Enjoy 3 good sized bedrooms and clean bathroom. Enjoy a finished basement for an additional living space and 3pc bathroom. RSA (id:60365)
6401 Shapton Crescent
Niagara Falls, Ontario
Bright And Modern Almost-New Townhome In A Great Subdivision In Niaqara Falls. 2-Storeys. Perfect For Family. Very Close To Niaqara Fall Outmall, Downtown Niaqara Falls, Niaqara Colleqe And Niaqara Falls (id:60365)
#2 - 93 Purdy Crescent
Hamilton, Ontario
Completely Renovated with High End Finishes, you won't be disappointed here!!! Lower Level Unit. Bright open concept kitchen/living room, Quartz Countertop in Kitchen with loads of cupboard/counter space, Luxury Vinyl Plank Flooring Throughout, Large 5 piece bathroom. Available Jan 1st, 2026 Lower Level Laundry 2 Bdrm + 1 Bath Unit Utilities to be paid by tenant Full size kitchen appliances (SS dishwasher, SS refrigerator, SS stove, SS microwave) Shared parking available with no additional charge. (id:60365)
264 Wolfe Street
Peterborough, Ontario
Welcome to 264 Wolfe St. Three Bedrooms, One Bathroom Close to All Amenities In The Heart Of Peterborough. (id:60365)
516 Dundas Street
Woodstock, Ontario
Downtown Woodstock Commercial Investment / Owner-User Opportunity - 516 Dundas St. Outstanding opportunity to own a well-positioned commercial building in the heart of Woodstock's downtown corridor. Located along Dundas Street - the city's main commercial artery - this property offers excellent visibility, pedestrian traffic, and flexible C5 Central Commercial zoning, supporting a wide variety of uses such as retail, professional office, service, medical, or mixed commercial/residential configurations. The building features a functional layout with large display windows, main-floor commercial space, and additional upper-level area offering further income or expansion potential. A separate hydro meter serves the upper level, The property also includes a full basement for storage or utility use, with rear access for loading or staff entry. Surrounded by established businesses, restaurants, and municipal buildings, 516 Dundas St. benefits from steady local activity and high daily exposure. Its location places it within the city's ongoing downtown improvement area, where several recent investments have strengthened property values and long-term redevelopment potential. This property offers an ideal opportunity for owner-occupiers, small business operators, or investors seeking stable income and strategic positioning in a growing market. With convenient street parking, excellent walkability, and proximity to major routes, it combines accessibility with lasting commercial appeal. Whether you're expanding your business or adding a versatile asset to your portfolio, 516 Dundas Street stands out as a strong and adaptable investment in one of Woodstock's most active commercial districts. (id:60365)

