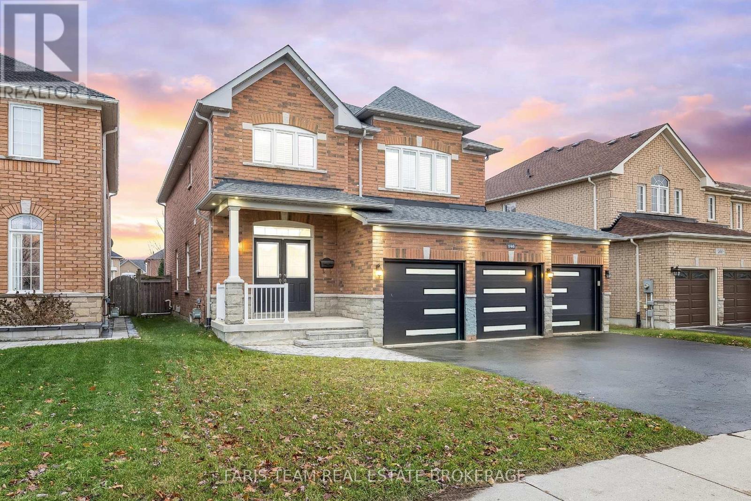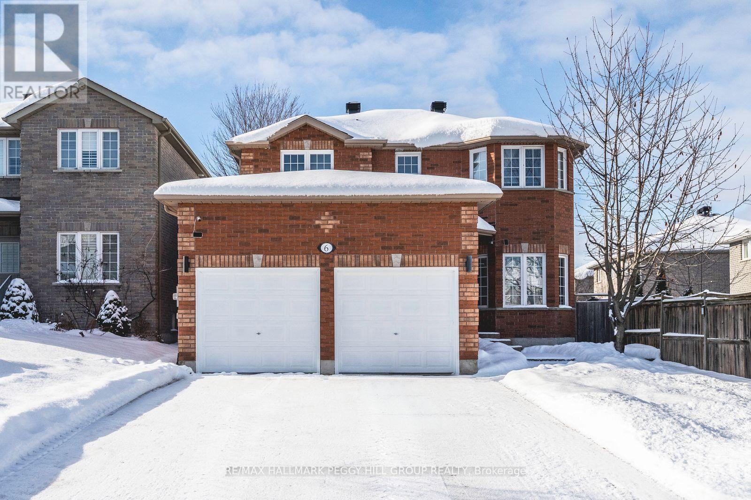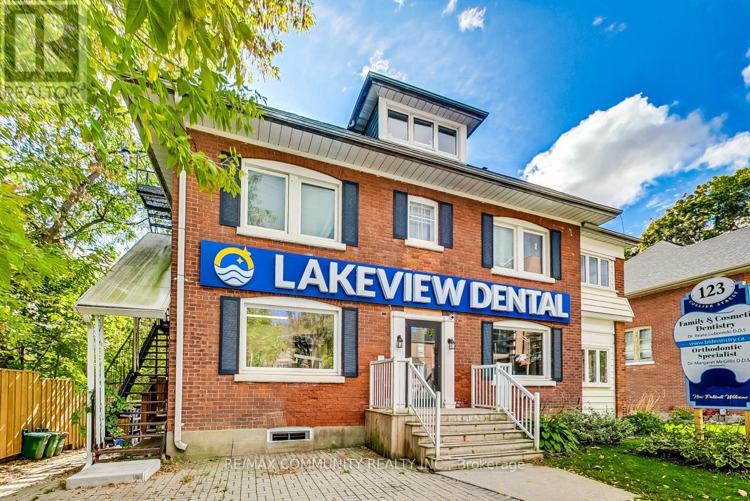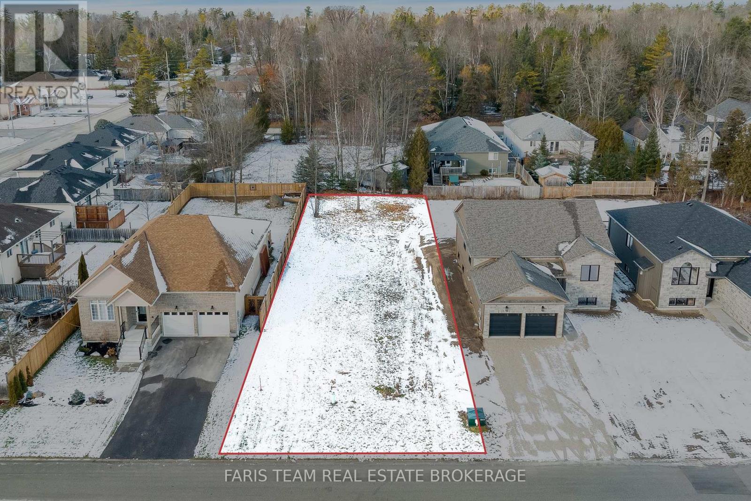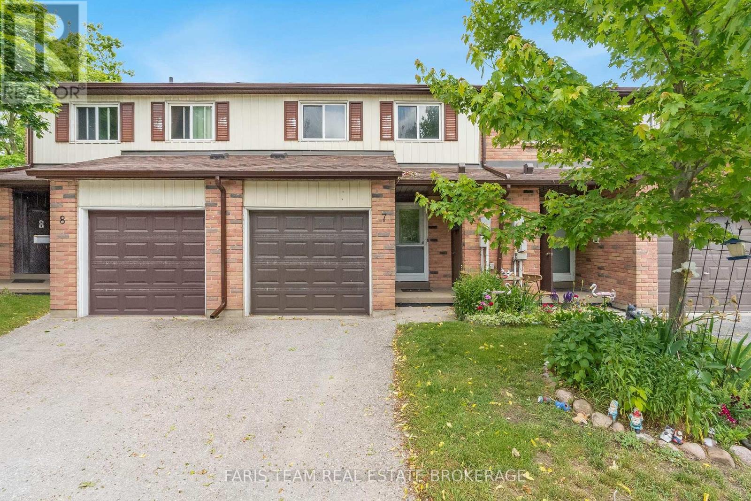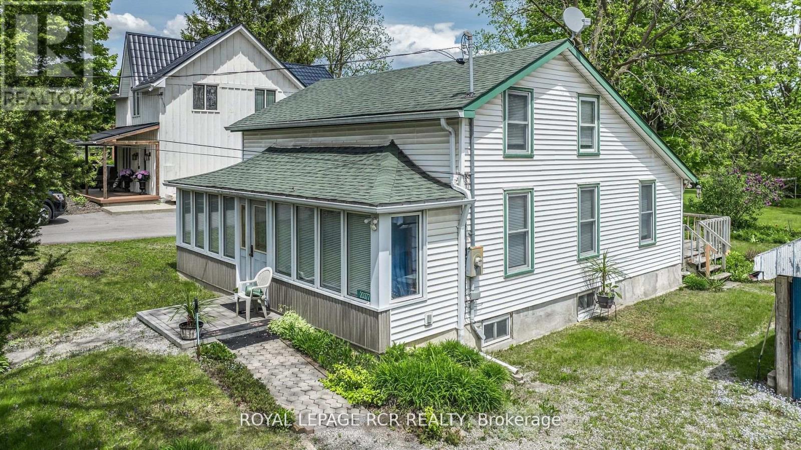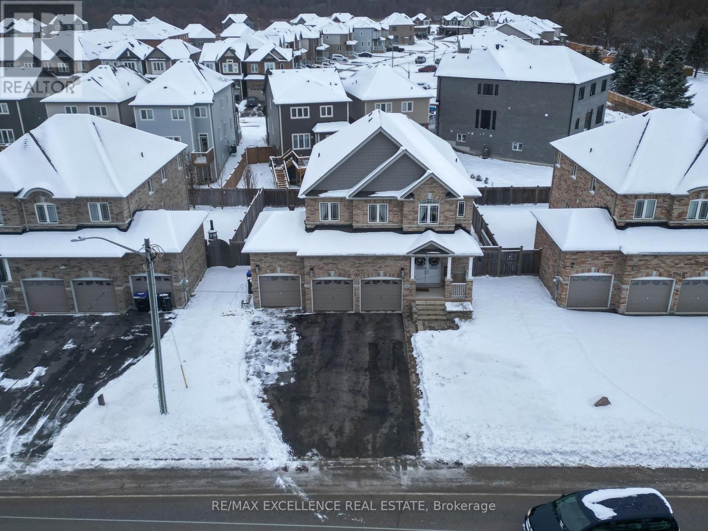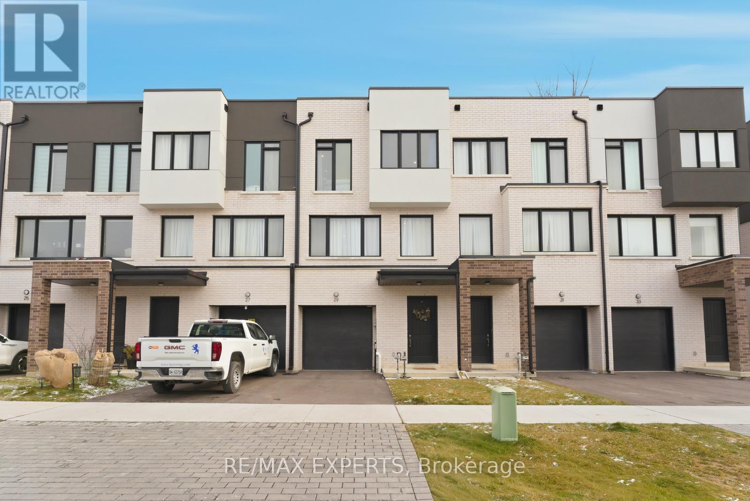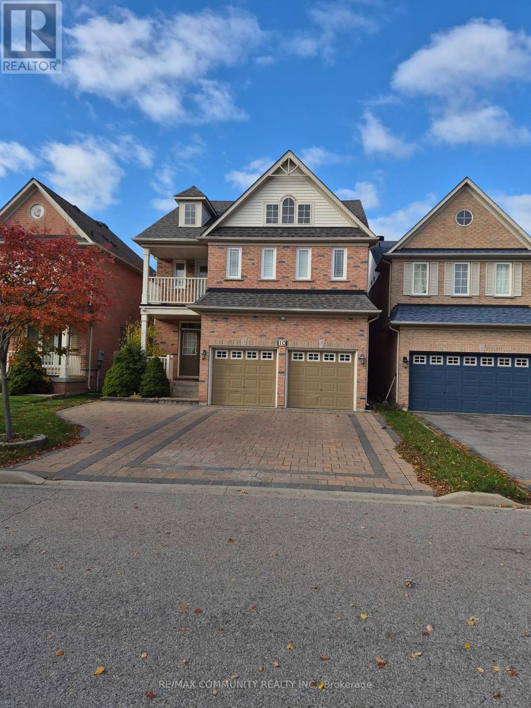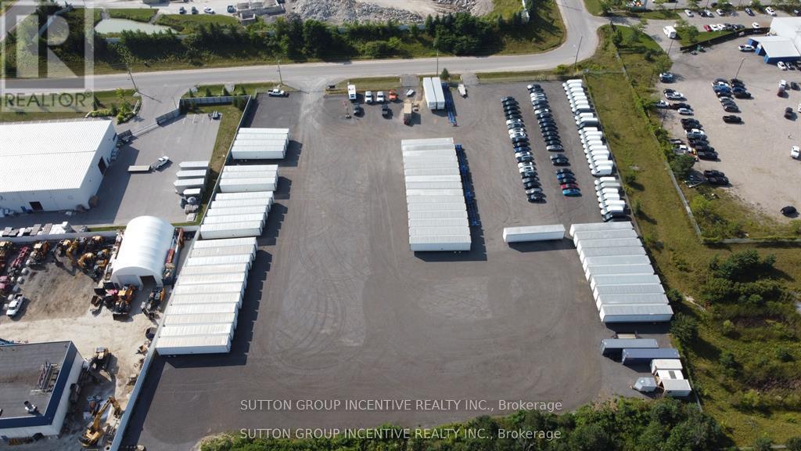146 Sandringham Drive
Barrie, Ontario
Top 5 Reasons You Will Love This Home: 1) Featuring over 3,145 square feet of spacious and open-concept finished living space, with 9' ceilings on the main level and abundant natural light throughout 2) Indulge in the gourmet chef's kitchen upgraded with a custom island, granite countertops, and high-end stainless-steel appliances, including a 6-burner Wolf range 3) Luxurious upper level retreat with four generously sized bedrooms, each boasting access to an ensuite, highlighted by a primary suite with a spa-like 5-piece ensuite, and all bedrooms thoughtfully pre-wired for cable and HDMI 4) Exceptional additional space including a partially finished basement with an extra bedroom and a full bathroom, plus a rarely offered triple car garage 5) Enjoy a large, fully fenced yard with a custom deck and modern exterior pot lights, while being within walking distance to top schools, parks, shopping, and restaurants. 2,759 above grade sq.ft. plus a partially finished basement. *Please note some images have been virtually staged to show the potential of the home. (id:60365)
6 Laurelwood Lane
Barrie, Ontario
ALL-BRICK FAMILY HOME IN DESIRABLE ARDAGH BLUFFS WITH MODERN UPDATES & A BACKYARD POOL RETREAT! Set in the heart of Ardagh Bluffs with nearby access to over 17 km of trails and more than 500 acres of green space, this all-brick two-storey home with over 2,000 sq ft above grade showcases pride of ownership throughout and combines lifestyle and convenience with schools, shopping, parks, golf, and Highway 400 only minutes away, plus the ability to walk to St. Joan of Arc Catholic High School. A stamped concrete driveway with no sidewalk interruption enhances the curb appeal while allowing generous parking, and the fully fenced backyard offers an interlock patio and above-ground pool for outdoor enjoyment. The kitchen steals the show with quartz countertops, a large island with breakfast bar seating, white cabinetry topped with crown moulding to the ceiling, stainless steel appliances, a stylish tile backsplash, and a walkout to the back patio. Hardwood flooring, updated pot lighting, and excellent natural light carry throughout, connecting a bright living room open to the kitchen with a gas fireplace in the formal dining space. Upstairs, a spacious landing enhances the airy feel, leading to three well-sized bedrooms served by a 4-piece bathroom, alongside a primary retreat with a walk-in closet and private 4-piece ensuite. The unfinished basement is a blank canvas with potential for future living space. Fall in love with a well-maintained #HomeToStay, ready to create lasting memories. (id:60365)
123 Collier Street
Barrie, Ontario
This is an investment you dont want to miss out on: a remarkable 5,300 square foot converted century home situated on a0.264-acre lot along Collier Street in Barrie. Zoned C2-1, this property allows for a variety of uses, making it a highly versatile opportunity. Itcurrently features two fully occupied dental suites, two rented apartments, and a stand-alone three-car garage. With long-term tenantsalready in place, this asset offers reliable, consistent income from day one. (id:60365)
Lot 51 Robinson Road
Wasaga Beach, Ontario
Top 5 Reasons You Will Love This Property: 1) Nestled in a highly desirable, family-friendly neighbourhood, this property offers the added benefit of backing onto serene mature trees, ensuring both privacy and natural beauty 2) Unlock the potential for a lucrative investment or experience the ideal opportunity to build a beautiful home minutes from Georgian Bay neighbourhood 3) Embrace the opportunity to craft your ideal residence on a spacious 50'x149' lot, with access to gas, hydro, and municipal water at the lot line 4) Revel in year-round recreational pursuits with easy access to Beach Area 6 for lakeside enjoyment while just a short drive away from Collingwood's vibrant amenities and Blue Mountain Resort's slopes 5) Enjoy the convenience of the vibrant community of Wasaga Beach within proximity to essential amenities, including groceries, shopping outlets, and entertainment. (id:60365)
7 - 52 Adelaide Street
Barrie, Ontario
Top 5 Reasons You Will Love This Condo: 1) Discover the bright and inviting, move-in ready three-bedroom condo townhome offering a functional layout ideal for families, first-time buyers, or anyone seeking a low-maintenance lifestyle, complete with tasteful updates and pride of ownership throughout 2) Enjoy outdoor living on your private backyard patio, perfect for barbeques, morning coffee, or unwinding in the evening, along with the bonus of driveway parking and a single-car garage featuring a custom-built interior entry door that leads directly into the front hallway 3) The finished basement provides flexible bonus space that can easily adapt to your lifestyle, serving as a cozy family room, productive home office, playroom, or personal gym 4) Set in a friendly, established neighbourhood, this home is surrounded by schools, parks, and playgrounds, creating an ideal environment for families to thrive and enjoy a true sense of community 5) Commuting is a breeze with quick access to major routes, public transit, shopping, and everyday amenities, offering a perfect balance between convenient GTA access and the tranquillity of peaceful Barrie living. 1,197 above grade sq.ft. plus a finished basement. *Please note some images have been virtually staged to show the potential of the condo. (id:60365)
1152 Concession Road
Ramara, Ontario
**Escape to Your Private Country Retreat! Embrace unlimited potential on 100 sq acres in Brechin, ideal for equestrian, tree, cattle, crop, hobby farming, eco-tourism + more. This charming 1,524 sf Royal Home bungalow, built in 1991, features a spacious open-concept gourmet kitchen with new appliances and a generous dining area overlooking beautifully landscaped gardens perfect for entertaining. The front foyer with a double closet and a convenient 2-piece powder room, ideal for farm life. Unwind in the living room by the stunning stone wood-burning fireplace, creating a cozy atmosphere. The main floor also includes three spacious bedrooms, each with closets and hardwood flooring. The private primary bedroom features a modern electric fireplace and 3 large windows showcasing the breathtaking farmland. The expansive 4-piece bathroom boasts a luxurious step-in shower, a custom stone vessel sink on a butcher block countertop, and a classic clawfoot tub. The basement, filled with natural light from above-grade windows, offers vast potential for work and recreation, including a finished office/bedroom with an electric fireplace. Step outside to enjoy the great outdoors! The oversized, insulated, heated two-car garage with 100 AMP 4 breaker pony panel, perfect for all your tools and equipment. Equestrian enthusiasts will love the two paddocks, run in shed and round pen, while trails weave through the property for sustainable farming, trail rides, and hiking. A self-contained insulated cabin with a covered porch features a newly installed with high-efficiency wood stove, nestled beside the original farm silo and an operational hand pump well. This cabin allows for future expansion plans, as it can serve as a second dwelling. Benefit from the MFTIP (Managed Forest Tax Incentive Program) for property tax savings. This property is a dream for those seeking a rural oasis close to Lake Simcoe and the Trent Severn without sacrificing city proximity to the GTA. (id:60365)
20377 Leslie Street
East Gwillimbury, Ontario
Opportunity knocks! 3-bedroom home on expansive lot. Nestled on generously sized 66'x330' lot, this 3-bedroom 1 1/2 storey home offers endless potential for the right buyer. Inside this charming century home it features a spacious layout with a cozy living space along with a functional kitchen and 4 piece bathroom. Walk out to your backyard deck from your bedroom. Upper level features a large family room and bedroom for privacy. Step outside and be amazed by the sheer size of the lot - ideal for gardeners, hobbyists, or anyone in need of extra outdoor space. The possibilities are abundant for those who enjoy the outdoors on a stunning piece of land. Located in the heart of Queensville minutes away from Newmarket & Hwy 404. This property is perfect for those with a vision. Don't miss your chance to own a piece of potential on one of the most spacious lots around! (id:60365)
1805 - 8960 Jane Street
Vaughan, Ontario
Stunning 1 Bed, 2 bath Suite at Charisma On The Park Built by Greenpark. Enjoy a bright, open-concept layout (600 sq. ft. + 132 sq. ft. balcony) with 9 ft. ceilings and an unobstructed southeast view. Modern kitchen with quartz counters and S/S appliances. Incredible amenities: Concierge, Rooftop lounge, pool, gym, theatre, and more! Prime Vaughan location next to Vaughan Mills Mall. Includes 1 parking. Tenant responsible to pay for utilities (hydro and water). (id:60365)
125 Centre Street
Essa, Ontario
Welcome to 125 Centre Street in the heart of Angus. This beautifully maintained 4 bedroom, 4 washroom home offers approximately 2600 square feet above grade and a rare 3 car garage on a no sidewalk lot allowing for additional parking. The exterior features light brick, exterior pot lights, a wide driveway and a fully fenced backyard complete with a gazebo. The main floor includes 9 foot ceilings, pot lights throughout, custom Carpentry archways, hardwood flooring, Decora style light switches, a living and dining room combination and a spacious family room with a gas fireplace, entertainment unit w/ feature wall, panelled ceiling and built in speakers. The kitchen is equipped with stainless steel appliances including fridge, stove and dishwasher all less than three years old. Upstairs offers laminate flooring and well sized bedrooms throughout. Additional features include a Nest thermostat and excellent natural light. Located close to schools, parks, shopping and all amenities, this is a perfect family home in a desirable Angus neighbourhood. (id:60365)
29 Persica Street
Richmond Hill, Ontario
Luxury Meets Lifestyle in This Rare 3+1 Bedroom, 1+1 Kitchen, 5-Bathroom Modern Townhome in the Heart of Oak Ridges Welcome to a modern masterpiece offering nearly 3000 Sqft of upgraded living space. This exceptional townhome feels like a semi-detached and showcases high-end finishes, a sleek open-concept design, and a level of craftsmanship that stands out in the community. The main floor features a bright, contemporary layout with a designer kitchen complete with premium cabinetry, quartz counters, and top-quality appliances. Spacious living and dining areas provide the perfect setting for everyday living and entertaining. Upstairs, three generous bedrooms each offer excellent custom closets and natural light. The primary suite includes a beautiful ensuite and large custom walk-in closet, creating a peaceful retreat. The fully finished lower level is a major highlight, featuring a separate walk-up entrance and its own kitchen, offering endless possibilities. Ideal for rental income, an in-law suite, or multi-generational living while keeping your main home completely private. Located in one of Oak Ridges' most desirable neighbourhoods, this property is close to top private schools, walking trails, parks, shopping, restaurants, and all amenities this up scale community is known for. Enjoy a private backyard with direct walk-up access, perfect for seamless indoor-outdoor living. This home is filled with upgrades, flooded with natural light, and designed for buyers looking for something truly unique. A rare opportunity to own one of Oak Ridges' most impressive townhomes. A must see. (id:60365)
10 Oxfordshire Street
Markham, Ontario
Beautiful Monarch Home Featuring a Long Private Driveway and Covered, Enclosed Porch.9' ceilings on the main floor with hardwood flooring throughout. Spacious living and dining room combination plus an open-concept family room with a gas fireplace. Two ensuite bedrooms, a computer loft on the second floor, and a bedroom with walk-out balcony. Lovely patio backyard. Direct access from the garage. Finished legal Basement with 2 Bedrooms and 2 washrooms. Separate Enrance (id:60365)
2514 Doral Drive
Innisfil, Ontario
2.17 Acres of PRIME LOCATION w/ IBP 5 zoning in Innisfil / Barrie for lease with a variety of allowed uses! Ideal location for outdoor storage including Trucks, Vechicles, Boats, Equipment Etc. Long Term Lease Available. This Incredible Property Has Recently Completed: Grading & Aggregate, Fully Secured w/ Fence & Auto Gate, Security System, Easy Hwy 400 access. Neighbours include Mercedes, Tesla, Warehouses, Commercial - Industrial Buildings and Major National Businesses in the immediate area. Prime location at Hwy 400 & Innisfil Beach Rd. Incredibly In-Demand Area! You can't get a much more "ready to go" property for your needs! (id:60365)

