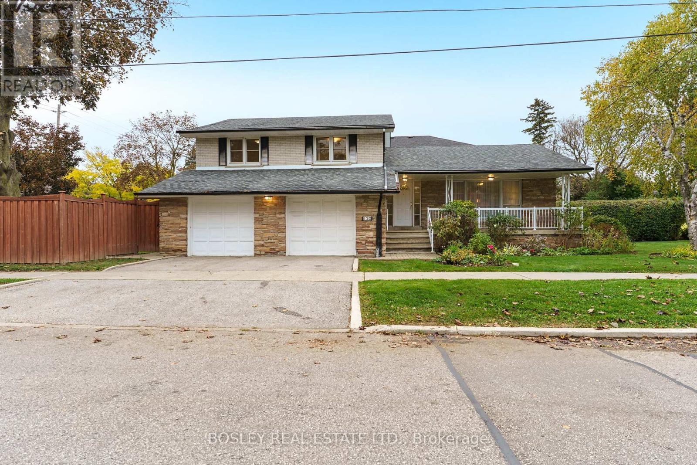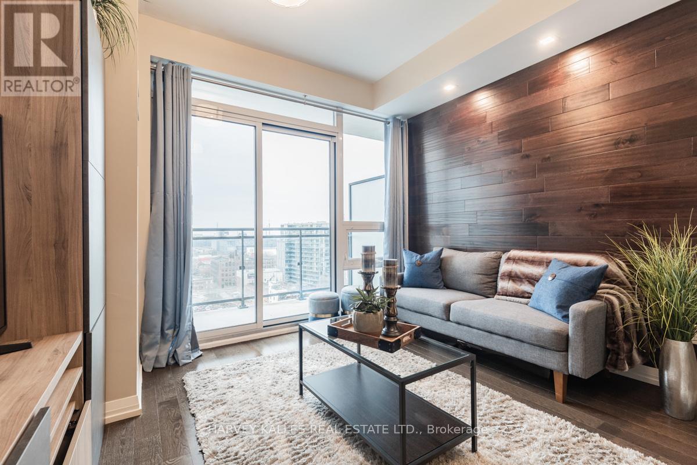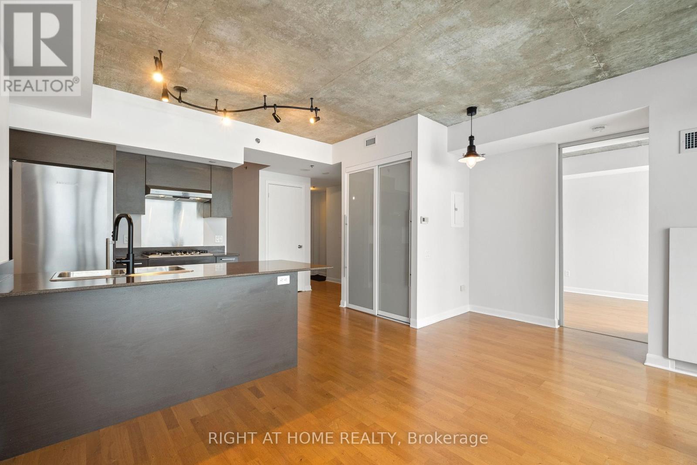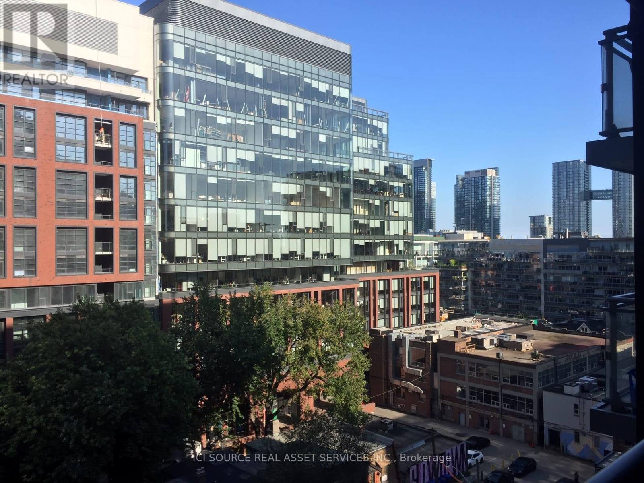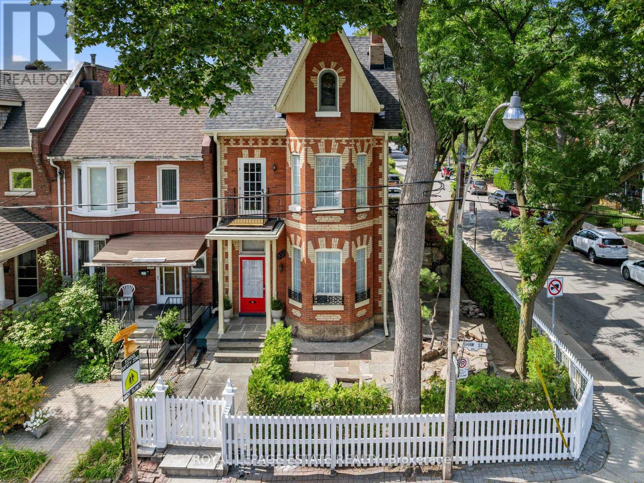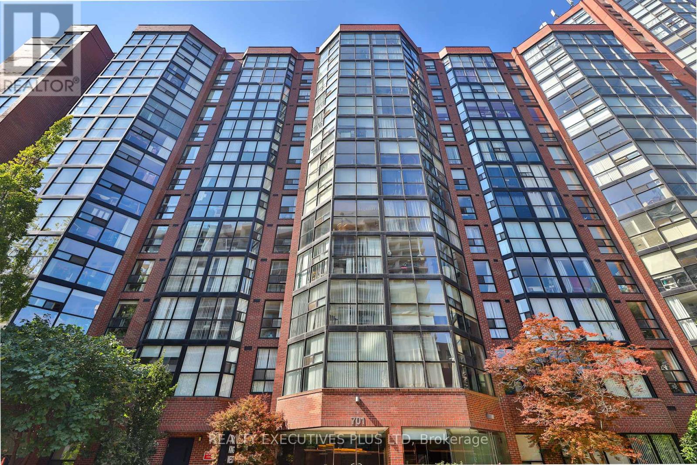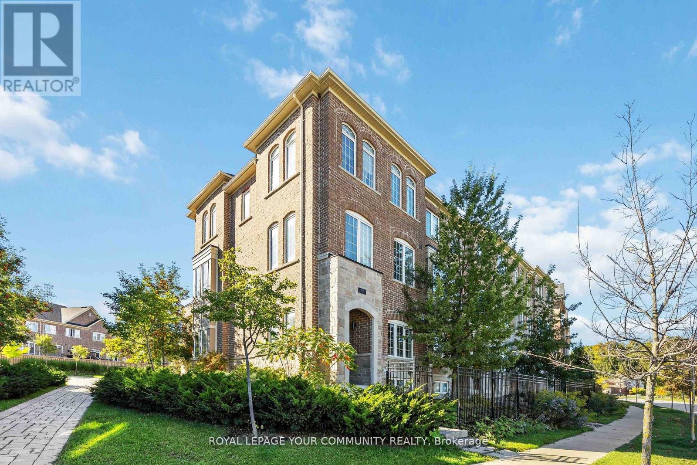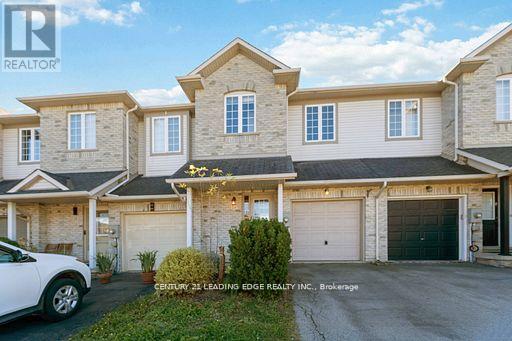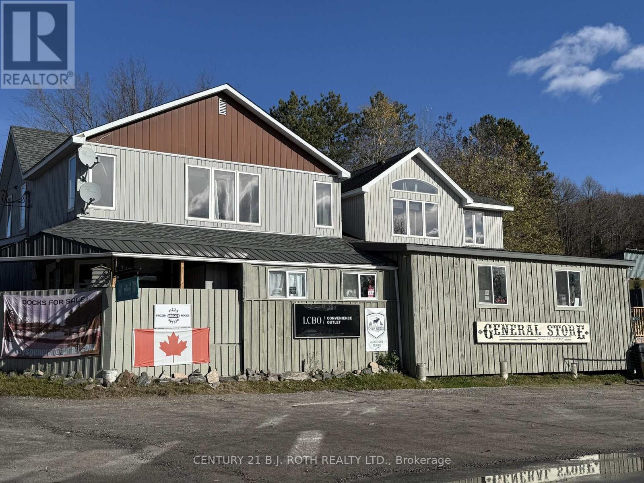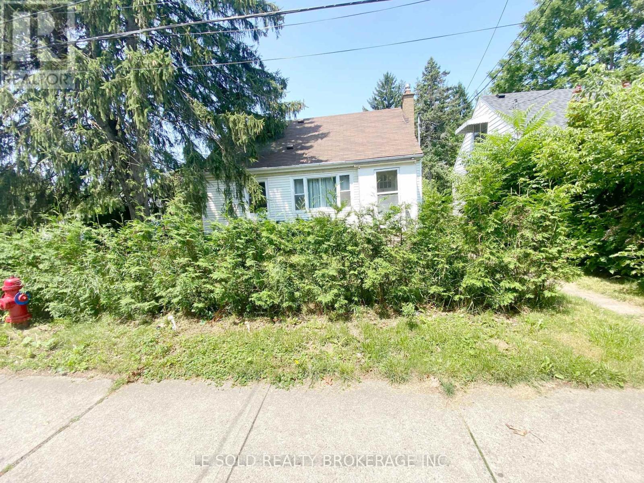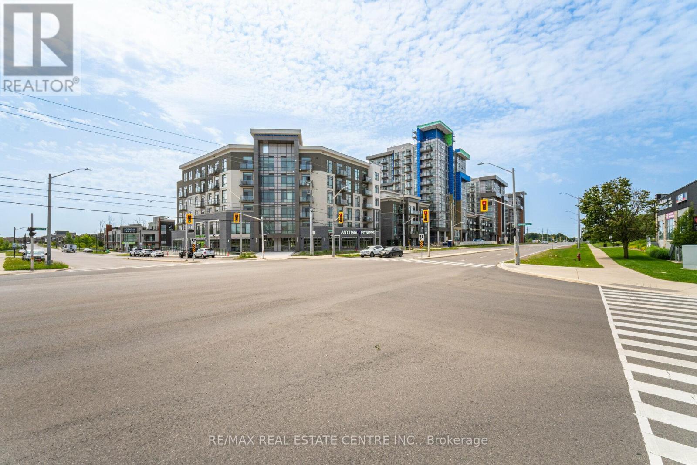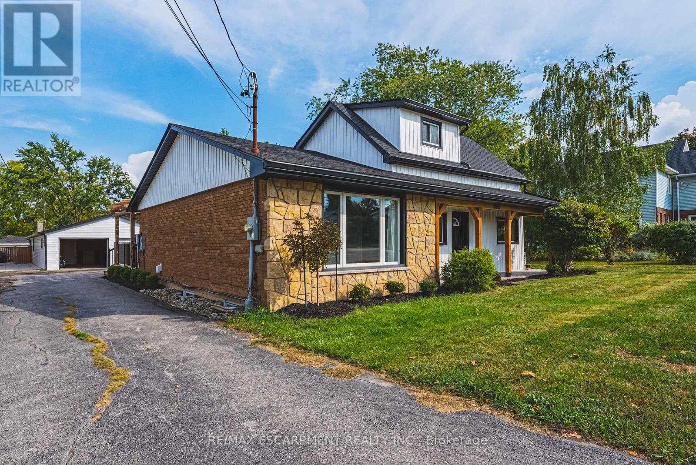120 Rockford Road
Toronto, Ontario
Rock solid on Rockford. The name says it all - this home is ready to be the setting for your family's next chapter. Nestled in the desirable Westminster-Branson neighbourhood, this surprisingly spacious 4-bedroom, 4-bathroom home offers a functional layout designed for comfortable everyday living and effortless entertaining. From the moment you step inside, you'll appreciate the sense of space and light throughout. The updated kitchen is both stylish and practical, featuring quality finishes and ample storage. Large principal rooms provide flexibility to entertain all of your favourite relatives and family. The fourth bedroom is ideal for a full-time home office, or quiet retreat. Want to catch your favourite sports team on the big screen? Or maybe you'd prefer some more family space? This home has got you covered! There's a ground floor family room, plus two more levels of family space that could become a kid zone, home gym, movie room or dream board games zone. The benefit of two updated full bathrooms and two half bathrooms offer convenience for busy family mornings or when entertaining guests. The two-car garage offers generous storage, while the property provides two separate outdoor spaces with a fenced yard perfect for the kids will the other lets you garden in peace or simply relax. With solid construction and timeless design, this home offers the perfect foundation to add your own personality and create lasting memories for years to come. Enjoy the convenient location close to shopping, schools, and public transit, with easy access to nearby ravine trails - ideal for dog walking or peaceful weekend strolls. Residents love the active, family-friendly community and the strong sense of connection that defines the area. Whether you're growing your family or simply seeking more space, this home delivers comfort, functionality, and lasting value. A true opportunity to put down roots in one of Toronto's most welcoming neighbourhoods. (id:60365)
1725 - 460 Adelaide Street E
Toronto, Ontario
Luxury 2 Bedrooms & 2 Washrooms Unit For Lease. Hardwood Floors & 9Ft Ceiling Throughout. Modern Open Concept Kitchen with Quartz Countertop and Backsplash and Stain Steel Appliances. Spacious Combined Living/Dining Room Walk-Out To Open Balcony. Stunning Main Floor Lobby. Amazing Amenities: 24 hours Concierge, Gym/Yoga/Pilates Room, Sauna, Roof Top Terrace with BBQ and Party Room. Close to Toronto Metropolitan University and University of Toronto. Transit access is effortless with nearby TTC streetcar stops and quick connections to the Financial District. The building offers an outdoor terrace, party room, fitness studio, rooftop deck, and has a dedication to being environmentally-friendly. Please Note: The photos were taken from the previous listing. The unit can be rented partially furnished or unfurnished. Talk to the Listing Agent. Thanks! (id:60365)
3106 - 375 King Street W
Toronto, Ontario
Live in the heart of the city in this spacious one bedroom plus den. Parking space and locker are included. Large Balcony. Den makes a great office or second bedroom. Extra high 9-foot exposed concrete ceiling, Hardwood floors throughout, Soft-closing drawers, Stainless Steel appliances. (id:60365)
1020 - 525 Adelaide Street W
Toronto, Ontario
Experience Luxury Living in Toronto's Iconic Fashion District. Welcome to Musée Condos at 525 Adelaide Street West, where modern design meets urban sophistication in the heart of King West. This spacious 1 Bedroom + Den suite with Balcony (approx 600-699 sq ft) offers a bright open-concept layout, high-end finishes, and a seamless flow that perfectly blends comfort and style. The modern kitchen is equipped with full-sized stainless steel appliances, built-in microwave, quartz countertops, and sleek cabinetry ideal for both entertaining and everyday living. Enjoy the convenience of parking and an oversized locker, a true luxury in this prime downtown location. Step outside and discover everything Toronto has to offer award-winning restaurants, rooftop lounges, boutique shops, cafés, and nightlife all within steps of your door. You're minutes to the Waterfront, Rogers Centre, Scotiabank Arena, and the city's top cultural and entertainment venues. Near the future subway stop at King & Bathurst, this location promises exceptional connectivity and long-term value. A perfect choice for owners and investors, with steady rental demand in one of Toronto's most desirable neighborhoods. Residents enjoy resort-inspired amenities including a 24-hour concierge, fitness centre, indoor pool, steam rooms, theatre room, rooftop terrace with city views, and an elegant party lounge. Your refined downtown lifestyle begins here at Musée Condos, where sophistication and opportunity meet. Extras: Building Amenities Include A Fantastic Rooftop Terrace With A Pool & 2 Hot Tubs, Party Room, Gym, Guest Suites, 24 Hour Concierge And More! *For Additional Property Details Click The Brochure Icon Below* (id:60365)
232 Shaw Street
Toronto, Ontario
Welcome to the crown jewel of Trinity Bellwoods. Built in 1870, this stately Victorian on coveted Shaw Street, perfectly positioned at the corner of Shaw and Halton, directly across from Trinity Bellwoods Park, offers a rare opportunity to own a piece of Toronto's history. Completely restored by the current owner, who has lovingly cared for it for over 40 years, the home has been thoughtfully modernized while preserving its soul and character. Inside, soaring ceilings, high baseboards, ceiling medallions, arched windows, stained glass, exposed brick, and ornate staircases showcase its period charm, while careful updates ensure it lives as beautifully today as it did a century ago. Currently enjoyed as a single-family residence, the property is zoned as a multiplex. With 5+2 bedrooms, 5 full bathrooms, and 1+1 kitchens, it offers remarkable flexibility, easily converted back into income-producing suites. A charming coach house, complete with its own bedroom, kitchen, and bath, extends the living space, while 2 car parking makes city living effortless. Ideal for those wishing to embrace it as their own stately residence, or the savvy investor seeking unique, character-filled rental spaces in one of Toronto's trendiest neighbourhoods. This home offers the perfect blend of history, charm, and possibility all in an unmatched park-side setting. (id:60365)
811 - 701 King Street W
Toronto, Ontario
A rare find where style meets everyday practicality, this beautifully updated 2-bedroom + den, 2-bath residence spans over 1,040 sq. ft. in one of downtown Toronto's most dynamic neighbourhoods - the King West Entertainment District. The smart split-bedroom design ensures privacy and features a 4 pc washroom and large closet with custom built-in's in the primary bedroom and a 4 pc adjacent washroom to the second bedroom which includes a space saving Murphy bed. While the den and wall-to-wall east-facing windows bring in beautiful natural light, it is perfectly flexible as a larger dining room, office space or whatever you need it to be. The open-concept plan flows effortlessly, anchored by a modern kitchen with granite counters, stainless steel appliances, glass tile backsplash, and a breakfast bar ideal for casual meals or hosting. Recently refreshed, the home features neutral grey flooring and window blinds throughout, white contemporary cabinetry and tile accents, and smooth ceilings with recessed lighting a polished, move-in-ready aesthetic. An in-suite storage room adds everyday convenience. Unbeatable location with TTC at your door and the upcoming Ontario Line at King & Bathurst steps away. Enjoy walkable access to everyday essentials like Farm Boy, Loblaws, and the Toronto Public Library, along with nearby schools, playgrounds and dog parks, and daycares. Stroll to Stackt Market, The Well, Financial District, and the waterfront for dining, shopping, everyday conveniences and entertainment. This residence offers the perfect balance of modern updates, thoughtful design, and a vibrant downtown lifestyle. One owned parking spot included. The Summit Club offers resort-style shared amenities: indoor & outdoor pool, hot tub, gym, squash courts, private movie theatre, BBQs, library, Bike Storage, Car Wash, Internet, lush private garden with kids playground, and more. A rare mix of community and convenience in the heart of downtown Toronto. (id:60365)
320 Clay Stones Street
Newmarket, Ontario
Welcome to 320 Clay Stones Street, a rare end-unit townhouse in sought-after Glenway Estates, Newmarket. This upgraded 3+1 bedroom, 4 bathroom home is filled with natural light from extra windows and offers a functional layout perfect for families and professionals. The main level features open-concept living and dining with a modern kitchen boasting granite counter tops and walkout to a private balcony. Freshly painted and with no carpet throughout, the home feels clean and contemporary, Upstairs are 3 spacious bedrooms, including a primary suite with ensuite. The finished lower level adds a flexible + 1 bedroom/rec room and washroom- ideal for guests, office, or in-law setup. With 4 bathrooms in total, convenience is everywhere! Notable updates include a new dishwasher, new garage opener, EV charger for convenient at-home charging, and alarm system. A stylish custom cabinet system enhances the living area. The location is unmatched: next to a park, meters from Upper Canada Mall, and minutes to Main Street, schools, restaurants, transit, and Go station. Bright, modern and move-in ready, this end-unit townhouse is a rare find in one of Newmarket's most desirable communities (id:60365)
24 Whitefish Crescent
Hamilton, Ontario
Stunning Freehold 3 Bedrooms Town House, Open Concept Design Featuring Ceramic/Hardwood Floors, 2.5 Bathrooms, Granite Counters / Backsplash. Eat-In Kit, S/S Appliances, Walkout To Large Deck, Fully Fenced Landscaped Yard! Walking Distance To Lake Ontario , Oversized Single Garage With Inside Entry. Driveway Parking For 3 Cars. Close To Many Amenities! Must See! (id:60365)
6950 Hwy. 534
Parry Sound Remote Area, Ontario
Opportunity Awaits! Nestled along Highway 534 in the scenic locale of Restoule, Ontario, Gerry's General Store presents a vibrant, full-service local hub with rich history and broad appeal. Live, Work and Play! You'll never need to leave your property! Live: in the lovely 3 Bedroom, 2 Bath 2,080 sq ft residential unit that comes complete with lovely outdoor space boasting large, recently replaced deck. Work: at your very own General Store that comes with a long-established and trusted presence in the community! Play: Step into your very own dream workshop. 60' x 40' with 16' ceiling height, it is a space where weekend projects, creative passions, and big ideas finally have room to come to life! 1,200 sq ft loft in the shop offers a wonderful flex space great for home gym, bar, lounge or art studio! If that wasn't enough to make you never want to leave, take in the breathtaking views of beautiful Commanda Lake across the road. You certainly don't want to miss this one! (id:60365)
1st Floor Room - 112 Leland Street
Hamilton, Ontario
For First Floor One Bedroom Only. Bright And Spacious Bedroom With Closet. Share A 4pcs Bathroom With Another First Floor Roommate. Share Living, Kitchen, Dining & Laundry with 3 Boy Roommates. Great Location In Hamilton, Just Steps To McMaster University, Surrounding Amenities: Alexander Park, Bus Routes, Place Of Worship, Schools, Fortinos Supermarket And More, Enjoy Your Convenient Life. 1 Driveway Parking Spaces Included. Utilities and Internet are included in rent. Tenant Responsible For Snow Removal And Lawn Cutting As Per Shift Schedule. (id:60365)
470 Dundas Street E
Hamilton, Ontario
Welcome to this bright and modern 1+den condo in the heart of Waterdown, offering exceptional value and convenience. Just one year old, this stylish unit features two rare parking spots, no carpet throughout, and a spacious open layout perfect for professionals or small families. Enjoy resort-style amenities including a rooftop terrace, gym, and party room. Built with sustainable geothermal technology, heating and cooling are included in the maintenance fees for added savings. Located minutes from Aldershot GO Station, Hwy 403, 407, and QEW, commuting is a breeze. A perfect blend of comfort, style, and location! (id:60365)
3865 Victoria Avenue
Lincoln, Ontario
Live in one, let the other pay the bills. This unique property offers two separate buildings with three independent living spaces, providing flexibility for multi-generational living, income generation, or both.. The main home features a spacious layout with 3 bedrooms and 2 bathrooms, including a newly renovated (2025) in-law suite in the basement with an additional bathroom and bedroom. This private suite has its own separate entrance. Adding even more value, the fully detached auxiliary dwelling at the rear is a complete, self-contained residence on its own hydro and gas. It also comes with it's own furnace and A/C. The property has been extensively updated inside and out, with fresh paint, modern fixtures, new windows and doors (2022/23), decks (2022), siding, and a heated/AC-fitted garage with room for two cars. Recent upgrades also include an EV charger (2022), newer appliances, and mechanical systems such as furnace, hot water tanks, and roof replacements for peace of mind. Outdoor living is equally inviting with multiple decks, a hot tub, and beautifully refreshed landscaping. With ample parking, thoughtful renovations, and separate metering for the auxiliary unit and in-law suite, this home is as functional as it is stylish. Whether you're seeking a family compound, an investment opportunity, or both, this property is the total package. (id:60365)

