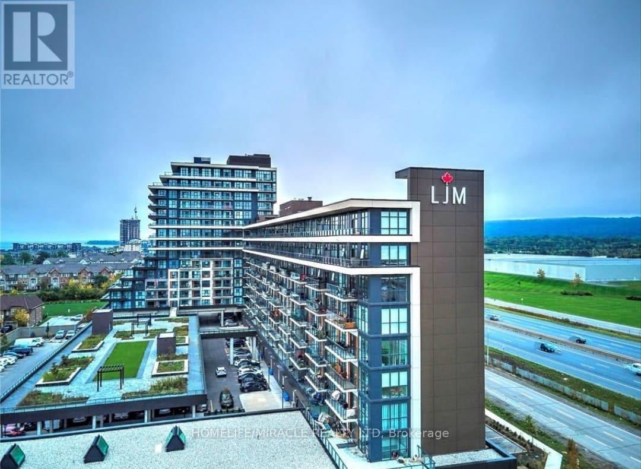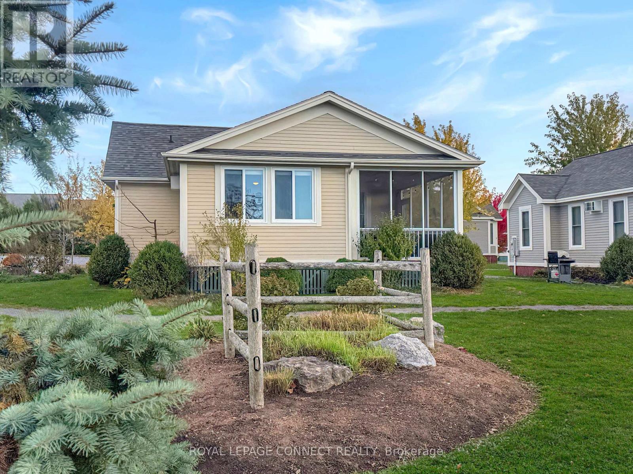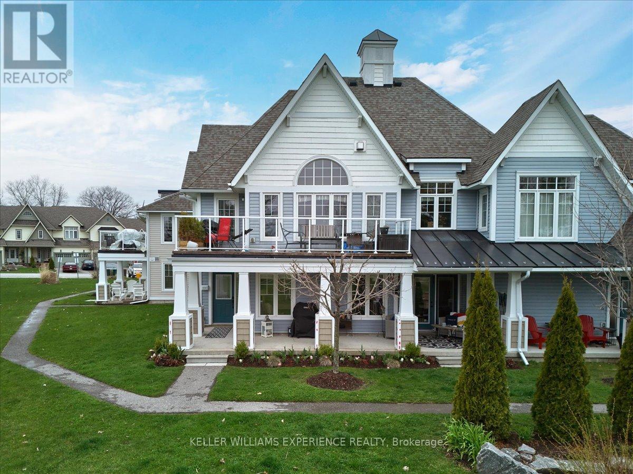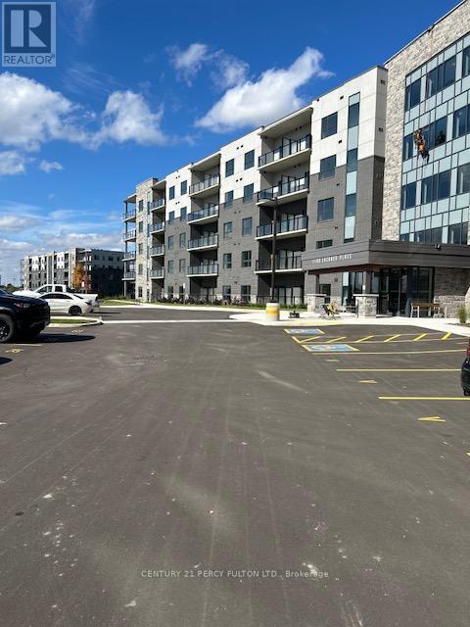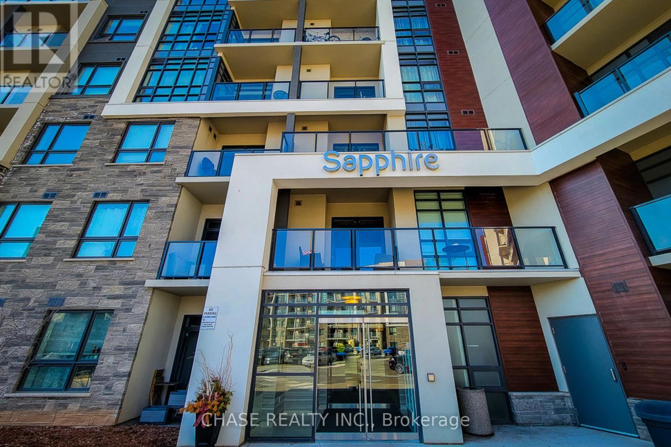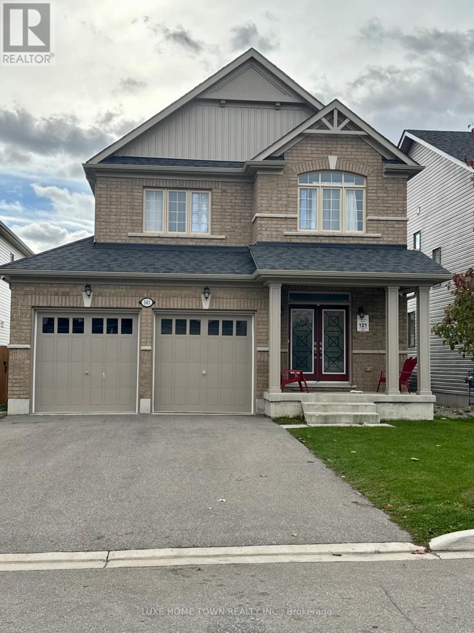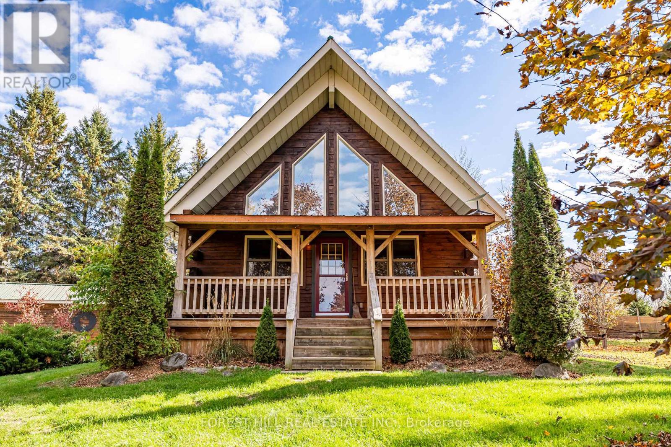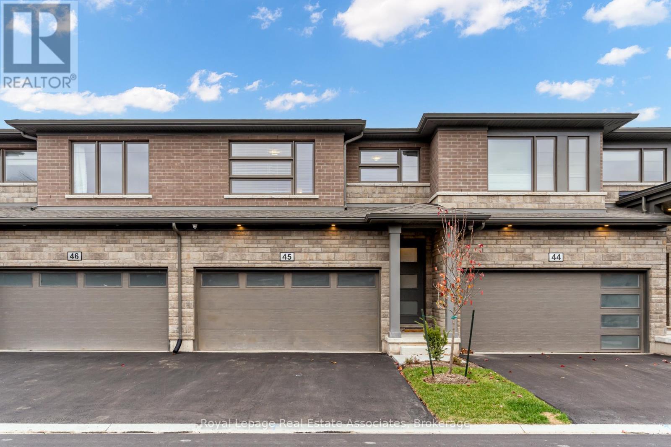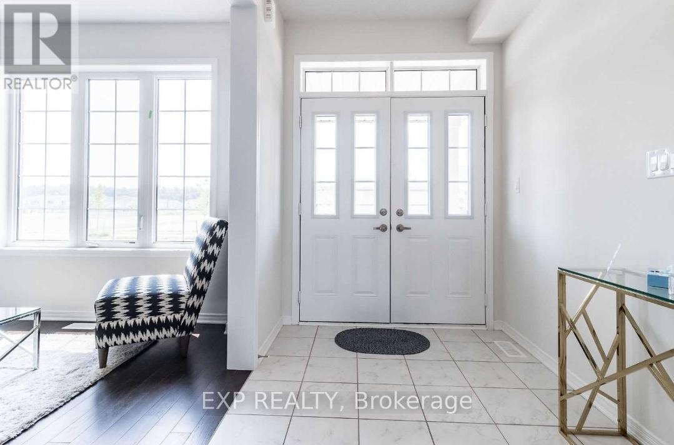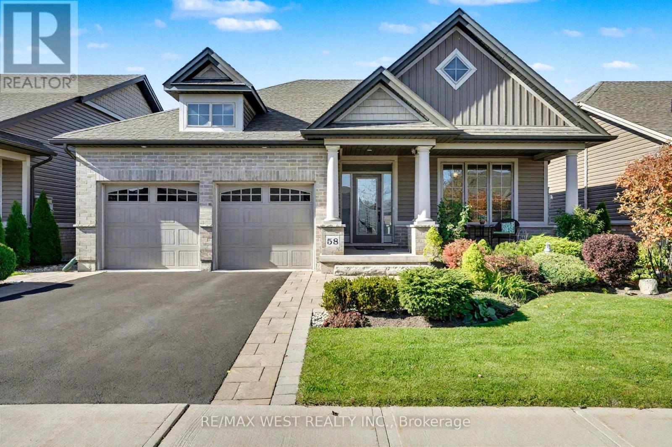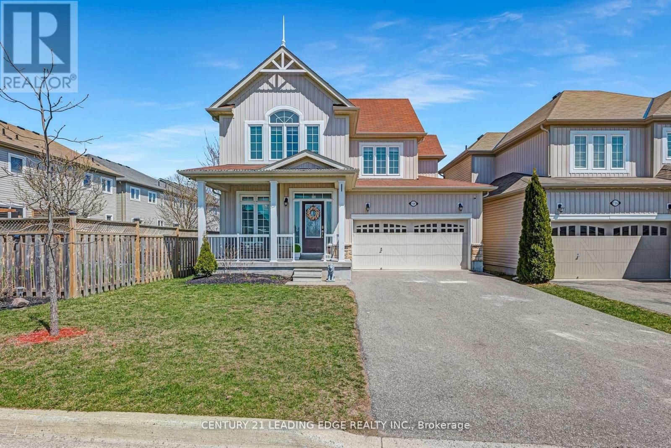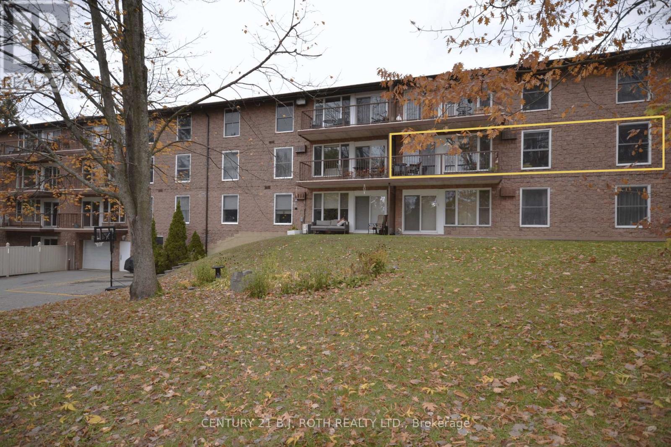602 - 560 North Service Road
Grimsby, Ontario
Client Remarks***Prime Location! 2-Bedroom + Den Condo Apartment for Sale in Up-and-Coming Grimsby*** Discover this exceptional 2-bedroom Plus Den condo apartment boasting unobstructed lake views! Located in the thriving community of Grimsby, this unit offers an open concept floor plan designed for modern living. The contemporary kitchen is equipped with stainless steel appliances and quartz countertops, seamlessly flowing into a spacious living and dining area. Enjoy access to a large covered balcony, perfect for relaxing and taking in the scenic views. The primary bedroom is generously sized, featuring a 4-piece en-suite and a walk-in closet for ample storage. The second bedroom is also spacious, ideal for family or guests. Additionally, there's a versatile den that can be used as a home office or a play/game room. Experience a resort-like lifestyle with this condos proximity to the lake. The location is incredibly convenient, situated near the QEW and within walking distance to the GO Station. Condo fees include all utilities, ensuring a hassle-free living experience. The building is well-managed, highly secure, This Spacious Apartment comes with two owned Side by Side parking spaces and a large locker, providing plenty of storage and parking options. Don't miss this opportunity to own a stunning condo in an excellent location, Building Amenities Include Rooftop Terrace, Party Room, Fitness Centre, Concierge, Guest Suites and visitor parking. **EXTRAS** Unobstructed Lake Views, Open Concept Floor Plan, This unit comes with two owned parking spaces and a large locker. Building Amenities Include Rooftop Terrace, Party Room, Fitness Centre, 24/7 Concierge, Guest Suites and visitor parking. (id:60365)
107 - 2 Butternut Lane
Prince Edward County, Ontario
A Cottage with a View - and Sunsets You'll Never Forget! Welcome to 2 Butternut Lane, a charming Milford model bungalow offering one of the best combinations of layout and location at East Lake Shores-a seasonal, gated waterfront community on East Lake in Prince Edward County. This 2-bed, 2-bath cottage features a split-bedroom floor plan for privacy. The primary bedroom includes a 2-piece ensuite, while the 4-piece family bath serves the second bedroom.The open-concept kitchen, living, and dining area is tastefully decorated, with furnishings included so you can start enjoying cottage life right away. Step out to one of the largest screened-in porches in the resort-room for outdoor dining and lounging. Facing west toward East Lake, it's the perfect spot to enjoy spectacular sunsets or unwind after a day of play. The cottage also offers two-car private parking, a storage shed, and guest parking across the street. Ideally located near the family pool, basketball/pickleball court, playground, and dog park, it's a favourite area for families and guests alike.Owners enjoy 80 acres of park-like grounds and 1,500 ft of shoreline, with pools, courts, gym, playground, dog park, trails, and shared canoes, kayaks, and paddleboards. Activities like yoga, aquafit, live music, line dancing, movie nights, and crafts create a fun, welcoming vibe. Do as much or as little as you like!Open April-October, East Lake Shores is minutes from Sandbanks Provincial Park, Picton, and The County's wineries and restaurants. It's a vacant-land condo where you own both the cottage and lot. Condo fees of $669.70 include TV, internet, water, sewer, grass cutting, common elements maintenance, snow removal, and amenities. With no STA licence required to rent, owners may join the on-site rental program or manage their own bookings. 2 Butternut Lane offers location, sunsets, and style-a turn-key County retreat ready to enjoy next season. (id:60365)
15 Carnoustie Lane
Georgian Bay, Ontario
Welcome home to easy living and breathtaking views in Oak Bays premier golf and marina community. Set on the first hole of the Oak Bay Golf Course and overlooking Georgian Bay, this rare bungalow-style condo offers a peaceful, low-maintenance lifestyle in an unbeatable location. This home offers front-row views of manicured fairways and the sparkling waters of Georgian Bay. Designed for effortless living, this ground-level unit combines luxury, comfort, and convenience with no stairs to navigate, it's ideal for all stages of life. Inside, you'll find a bright and spacious open-concept layout featuring 2 bedrooms and 2 bathrooms, perfect for both everyday living and entertaining. The standout kitchen is finished with sleek modern appliances, and ample cabinetry for all your culinary needs. Additional features include in-suite laundry and a private, attached garage with extra storage space. Step outside to your own private patio and soak in the panoramic golf course and bay views or take full advantage of the community's many amenities including golf, hiking, boating, and fine dining. With a low-maintenance lifestyle in an unbeatable setting, this one-of-a-kind condo offers resort-style living at its finest. Don't miss this exclusive opportunity to own the only bungalow condo currently for sale in Oak Bay book your private showing today! (id:60365)
305 - 1100 Lackner Place
Kitchener, Ontario
Be the First To Live In This Brand New 1Bedroom + Den, 1Bathroom Condo In Kitchener's Desirable Lackner Ridge Community! This Unit Includes Brand New Kitchen Appliances, One Underground Parking And Private Locker. Conveniently Located Near Major Shopping Stores such as Costco, Walmart, Canadian Tire. Close To Amenities, Highways, And Schools. Public Transit Is Just Steps Away. Tenant To Pay All Utilities In Addition To Rent. (id:60365)
638 - 125 Shoreview Place
Hamilton, Ontario
Discover modern lakeside living in this stunning 1-bedroom, 1-bathroom condo featuring expansive floor-to-ceiling windows and an oversized balcony perfect for relaxing or entertaining. The bright, open-concept layout is completely carpet-free with a sleek modern design throughout and includes in-suite laundry for added convenience. Enjoy premium building amenities including a party room, rooftop patio with stunning lakeside views, and a fully equipped exercise room. This unit comes with owned parking and a locker, plus plenty of visitor parking. Efficient geothermal heating and central air for year-round comfort. Don't miss this incredible opportunity to own a contemporary condo in a desirable lakeside location! (id:60365)
141 Harpin Way E
Centre Wellington, Ontario
Welcome to this stunning 3-bedroom, 3-bathroom detached home featuring a no-sidewalk lot that provides extra parking space on the driveway. The main level offers an open-concept layout with a bright living room complete with a cozy gas fireplace, and a modern kitchen with upgraded stainless steel appliances. Enjoy countless upgrades throughout, including 9-ft ceilings, pot lights, wide-plank laminate flooring, and the convenience of second-floor laundry. The primary bedroom includes a walk-in closet and a luxurious en-suite with double sinks, a separate shower, and a soaker tub. This home comes fully furnished, ready for you to move in and enjoy! No Pets Please. (id:60365)
110 Westview Drive
Kawartha Lakes, Ontario
Welcome to a home that feels like it was made just for you. Tucked away in the cherished "Glen" community with peaceful lake views, this hand crafted log bungaloft captures the essence of warmth, character, and connection to nature. Sunlight fills the open living and dining space, where vaulted ceilings, exposed beams, and a glowing gas fireplace invite you to slow down and savour each moment. Upstairs, the loft-style primary bedroom offers a breathtaking view of the lake through a frame of crimson maples, a view that never gets old. The kitchen is both beautiful and practical, with quartz countertops, a walk-in pantry, and a bright mudroom that keeps life organized. Evenings are made for gathering by the fire, soaking in the covered hot tub, or enjoying a quiet paddle on the lake. A heated, detached workshop with power is perfect for creative projects. Every detail here has been lovingly cared for. This isn't just a home, it's a feeling, and we invite you to experience it for yourself! (id:60365)
45 - 4552 Portage Road
Niagara Falls, Ontario
Welcome to this beautifully built townhome, the only one of its kind in the entire neighbourhood! This custom floor plan and well maintained unit offers 4 bedroom and 3.5 bath bathrooms! Packed with tons of upgrades you will find a finished based with a full washroom! On the main floor, you can enjoy a sun-filled eat in kitchen that flows seamlessly into the living room perfect for large gatherings. Going up stairs, you will 4 generously sized bedrooms plus a convenient study nook that can be converted into a home office.This layout is both functional and open concept. Bonus upgrades also include 2 full bathrooms on the upper floor, updated light fixtures, dedicated laundry room on the main floor, modern kitchen with granite counter top, and stainless steel appliances! You don't want to miss your chance to make unit 45 your new home! (id:60365)
132 Mcwatters Street
Hamilton, Ontario
Discover upscale living in Binbrook with this stunning 4-bedroom, 4-bathroom detached home - perfect for families seeking space, style, and serenity.Welcome to your next home in one of Hamilton's most desirable communities! This home iis approximately 3000 sq ft and offers a rare blend of luxury and functionality in the heart of Binbrook. From the moment you step through the grand double-door entrance, you'll be greeted by gleaming hardwood floors, soaring ceilings, and a layout designed for modern living. (id:60365)
58 Forestview Court
West Lincoln, Ontario
Elegant bungalow with sweeping views tucked away on a quiet crescent & backing onto greenspace! This exceptional home offers luxury living surrounded by nature's beauty. The covered front porch with pot lighting, interlock walkways & manicured landscaping create a striking first impression. The grand family room features a floor-to-ceiling natural stone gas fireplace and large picture windows that fill the space with natural light. Beautiful hardwood flooring throughout most of main floor! Stunning white kitchen complete with a large centre island, quartz countertops, high-end stainless-steel appliances including a gas stove, and a spacious walk-in pantry! Walk out from dining room to an expansive deck with gazebo, stretching nearly the full width of the home. Enjoy unobstructed views of open greenspace, a truly serene backdrop for entertaining or quiet evenings under the stars. The primary suite is a private retreat with oversized windows, dual closets, and a luxurious 4-piece ensuite. A second spacious bedroom overlooks the beautifully landscaped front yard, while the main-floor laundry/mudroom with access to garage adds everyday convenience. The elegant lower level is ideal for guests, multi-generational living, or additional living space for the family! A large 3rd bedroom, a versatile den that can easily serve as a 4th bedroom, an additional walk in closet & a generous storage room complete the space. An oversized double garage, premium finishes throughout, and a setting that perfectly balances peace and accessibility make this residence a rare find. Close to trails, parks, shopping, and highways, this is refined one-floor living at its finest! (id:60365)
720 Fisher Street E
Cobourg, Ontario
Honey Stop The Car! Welcome to 720 Fisher Street, nestled in the highly desirable West Park Village! This stunning property features three spacious bedrooms and three bathrooms, making it perfect for families and those who love to entertain. Step inside to discover soaring high ceilings that enhance the airy feel of the open-concept living space, adorned with beautiful hardwood floors throughout. The heart of the home is the inviting open-concept kitchen, ideal for culinary enthusiasts and gatherings with loved ones. The primary bedroom is a true retreat, boasting a luxurious five-piece en-suite bathroom complete with a beautiful jacuzzi and an extra-large walk-in closet that offers ample storage. The Basement Is ready for you to add your personal touches. Located in a tight-knit community, this home provides a warm and welcoming atmosphere. Plus, you'll be just a short distance from Coburg Beach, making it a perfect spot for outdoor activities and relaxation. Don't miss your chance to own this exceptional property; its a must-see that you wont want to pass up! (id:60365)
206 - 38 Monck Road
Bracebridge, Ontario
Bird Watchers Paradise! Welcome to Suite 206 at 38 Monck Rd - an inviting 2 Bedroom, 2 Bathroom condo retreat in the heart of Bracebridge walking distance to many amenities! With bright, open-concept living and a private balcony overlooking the community greenspace, this end unit blends comfort and convenience. Enjoy in-suite laundry, 1 Car parking and easy access to downtown shops, restaurants and the scenic Muskoka trails. Ideal for savvy buyers looking for a turnkey lifestyle in one of Muskoka's most sought-after locations. (id:60365)

