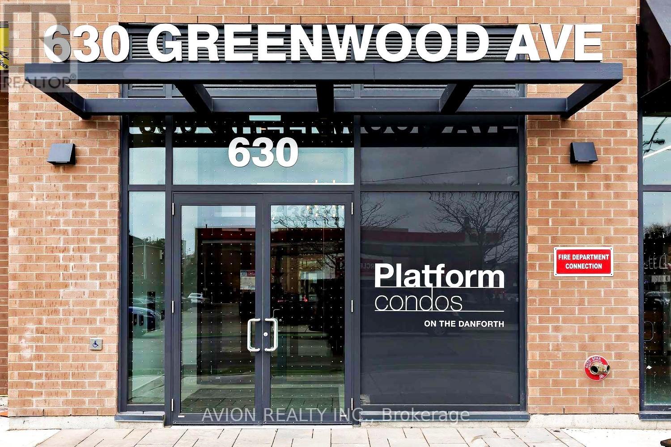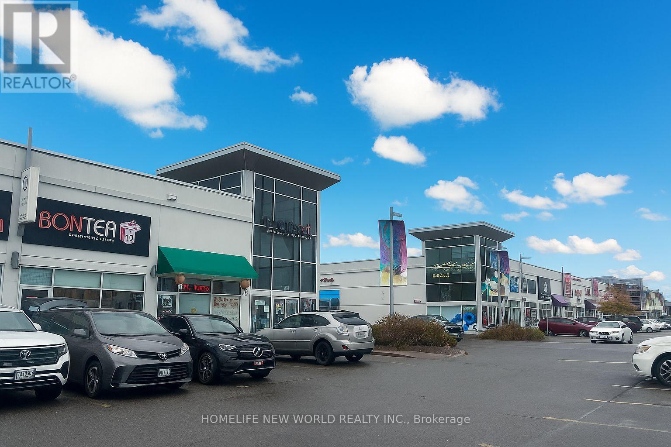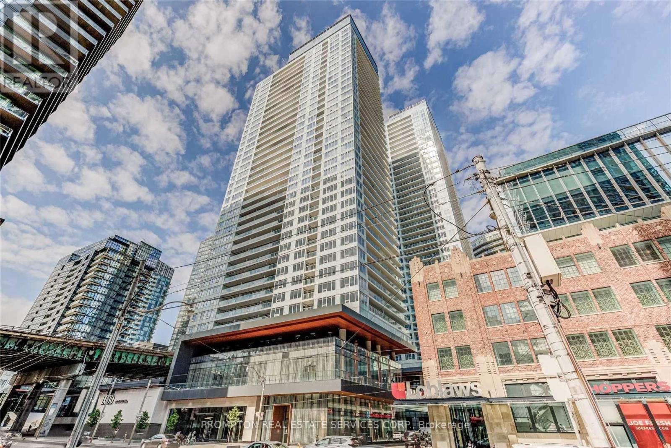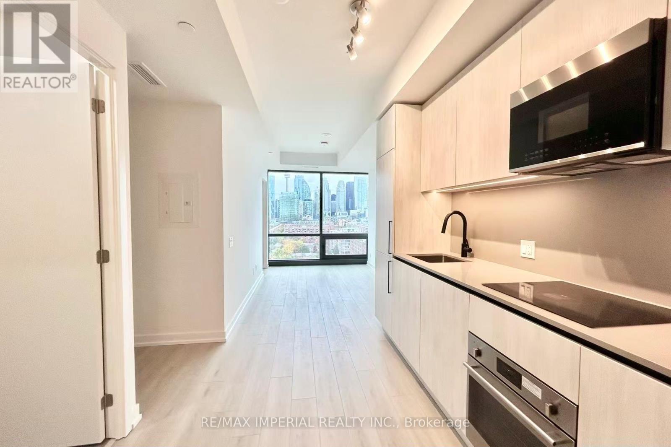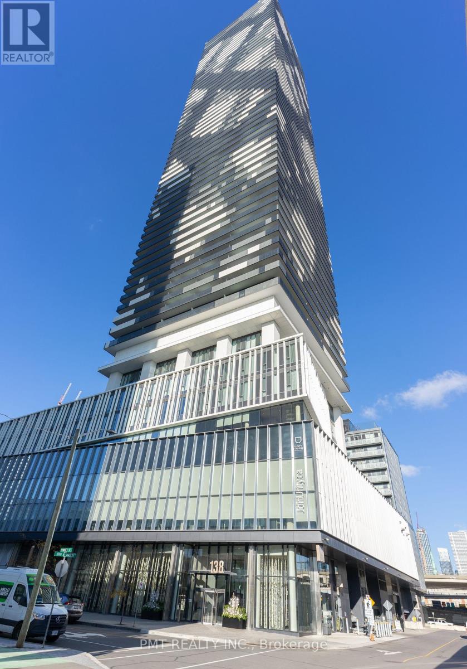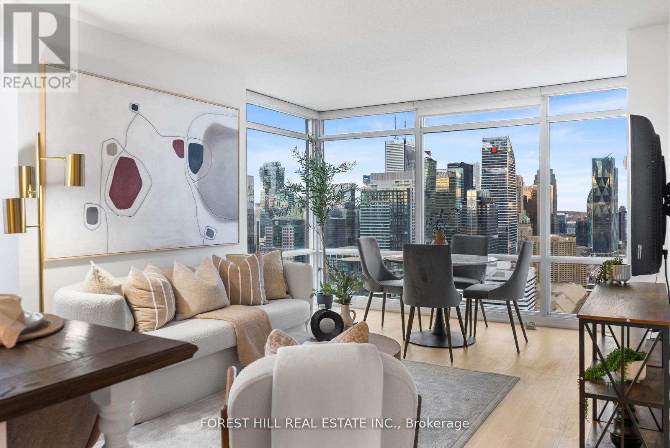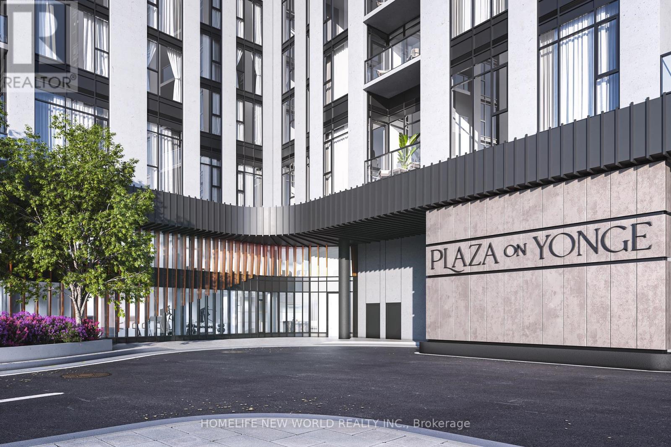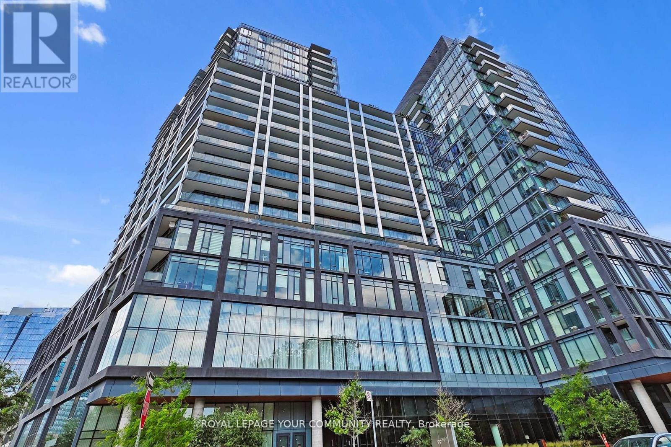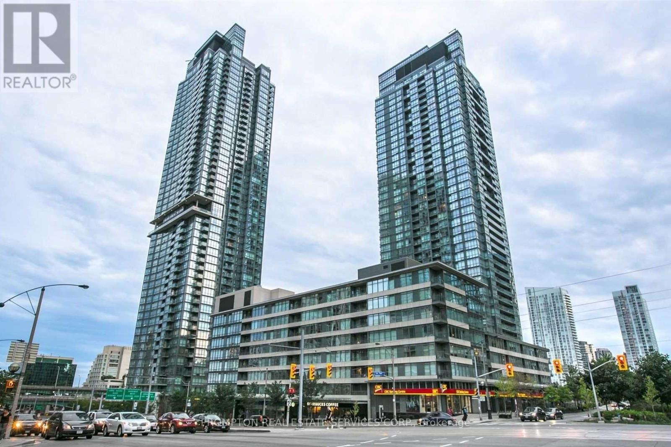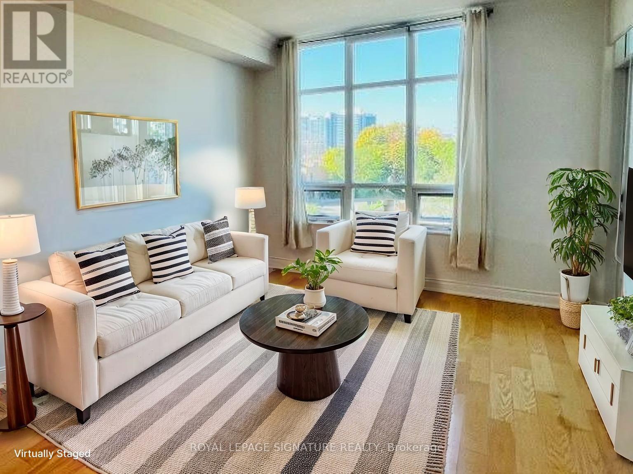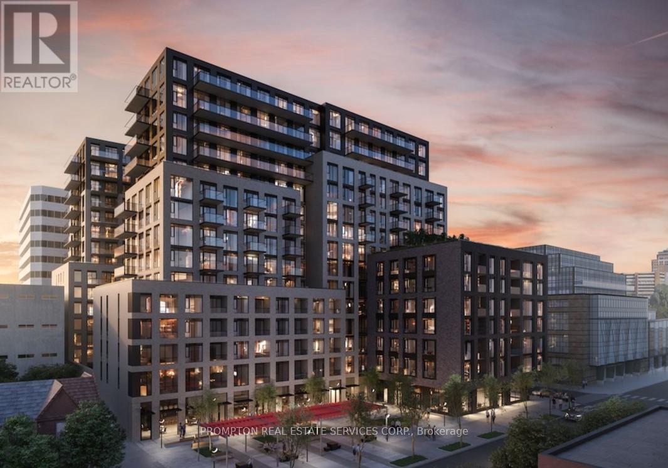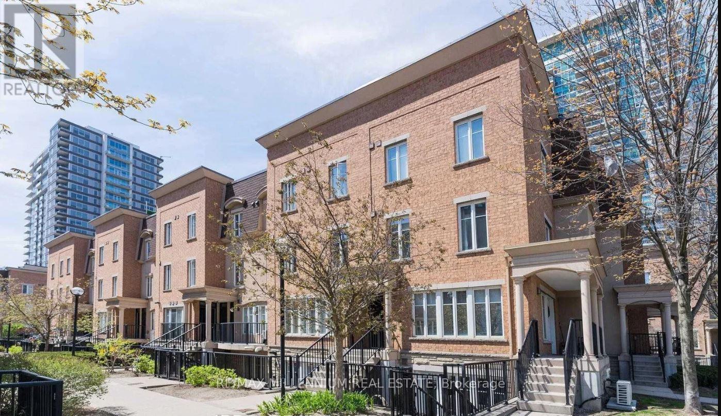504 - 630 Greenwood Avenue
Toronto, Ontario
Discover Urban Sophistication at Platforms Condo in Toronto's Bustling Danforth. This 2-Bed, 2-Bath Unit, Merges Modernity and Comfort Seamlessly. Bask in Ample Natural Light and Spectacular Southern Views of the Downtown Skyline, the Dynamic Local Scene, and Even the Lake on Bright Days. With 9-Foot Ceilings, Upgraded Smart Switches, and a Smart Thermostat, This Home Embraces Contemporary Living. The Building Boasts a Cutting-Edge Gym, Enticing Party and Games Rooms, and a Mesmerizing Rooftop Garden. Explore a Diverse Range of International Restaurants, Cafes, Bars, and Shopping Options at Your Doorsteps. Just a Quick Two-Minute Stroll to Greenwood Station, a Leisurely 10-Minute Walk to Greektown, and a Swift 15-Minute Commute to Downtown, This Condo Offers an Unrivaled Urban Retreat, Harmonizing Vibrancy and Serenity. (id:60365)
B117 - 3272 Midland Avenue
Toronto, Ontario
Prime Investment Opportunity in Skycity Shopping Centre!Excellent location at the busy intersection of Finch & Midland, within the highly visible Skycity Outdoor Shopping Centre. Steps to TTC and minutes to Hwy 401 & 404. Ample free surface parking available.Ideal for investors seeking a stable tenant and solid return. Buyer to assume the existing 5-year lease (until August 31, 2030).The unit has been fully renovated and equipped for a bubble tea business, which has been successfully operating for almost 10 years. Includes a 2-piece washroom.Current Gross Rent: $2,442.71 + HST / month, Gross Cap Rate: approx. 7.9%Net Cap Rate: approx. 5.7% Fantastic turnkey investment opportunity with a reliable tenant and consistent income in a high-traffic commercial plaza! (id:60365)
1011 - 19 Bathurst Street
Toronto, Ontario
Beautiful and spacious luxury 3-bedroom condo on a high floor, offering 840 sq.ft. of living space plus a large 180 sq.ft. balcony. Features a modern kitchen with Bosch appliances, and a primary bedroom with bathroom access and a walk-in closet. Conveniently located near the Loblaws flagship store, banks, restaurants, the waterfront, and the Financial District. Residents enjoy top-tier amenities, including a Sky Garden, Skyview lounge and outdoor area, pet play and spa facilities, fitness centre, aquatic centre, kids' room and playground, as well as entertainment rooms with karaoke, music, and theatre options. (id:60365)
1505 - 35 Parliament Street
Toronto, Ontario
Welcome to The Goode Condos Unit 1505 in the heart of the Distillery District! This brand new, never lived in 1+Den suite offers the most functional layout in the building. Enjoy spectacular, unobstructed views of the CN Tower and Toronto skyline right from your living room and bedroom. West facing floor-to-ceiling windows flood the space with natural lights. Open-concept kitchen and contemporary finishes throughout. The den serves perfectly as a home office for working professionals, while the upgraded flooring and fully tiled bathroom add a refined finishing touch. (id:60365)
4508 - 138 Downes Street
Toronto, Ontario
Welcome to urban luxury at Sugar Wharf Condos, perfectly located in Toronto's vibrant downtown core! Situated on a high floor, Unit 4508 offers breathtaking south-facing views that sweep across Lake Ontario. This 1-bedroom + den unit spans 678 square feet, including a large, private balcony perfect for relaxation and entertainment. With a well-planned 564 sq. ft. interior, this unit includes an open-concept living and dining area, ideal for entertaining. The spacious den (8'0" x 7'5") is perfect for a home office or guest space. The kitchen features contemporary finishes, complete with a quartz countertop, modern cabinetry, and stainless steel appliances, including a built-in oven and microwave, making cooking a delight. Enjoy morning coffee or evening wine with unobstructed views of the water, as the generous balcony offers a private outdoor escape from the bustling city below. The south-facing exposure bathes the living room in natural light, creating a warm, inviting ambiance throughout the day. The well-sized bedroom (9'0" x 10'0") features large windows and a built-in closet, providing ample storage. The modern 4-piece bathroom offers sleek fixtures and finishes for a spa-like experience. Equipped with a stacked washer and dryer for added convenience. Sugar Wharf Condos offer world-class amenities, including a state-of-the-art fitness center, resident lounges, co-working spaces, an outdoor terrace, and 24-hour concierge service, ensuring you enjoy a premium lifestyle. Located just steps from the Financial District, Union Station, and the city's best dining, entertainment, and shopping options, this unit at Sugar Wharf is perfect for professionals and urban enthusiasts alike. This unit combines luxury, comfort, and convenience in a premier location. Don't miss this opportunity! (id:60365)
5002 - 25 Telegram Mews
Toronto, Ontario
Good things come in 2's! Wake up to forever views from this rare 2 bed 2 bath 2 parking executive corner suite at 25 Telegram Mews, Suite 5002. Wrapped in floor-to-ceiling windows, this sun-drenched residence captures unobstructed North, East & South exposures of the CN Tower, Financial District, and Lake Ontario, a truly iconic backdrop to city living. Featuring new engineered hardwood floors, modern lighting, and fresh paint, the spacious open-concept layout flows effortlessly, enhanced by a split-bedroom design for ultimate privacy. The sleek kitchen boasts granite countertops, a functional island, and premium stainless-steel appliances, while the private balcony invites you to take in the skyline from sunrise to sunset. Enjoy the rare luxury of two side-by-side parking spots and resort-style amenities at The Montage, including a 24-hour concierge, indoor pool, hot tub, sauna, yoga studio, rooftop BBQs, and more. Perfectly positioned steps from The Well, Harbourfront, and Toronto's top dining, shopping, and entertainment, this suite is where sophistication meets skyline living. (id:60365)
607 - 5858 Yonge Street
Toronto, Ontario
Located in the heart of North York, this brand-new 2-bed, 2-bath suite offers a sleek, modern lifestyle with unmatched convenience. The smart split-bedroom layout, floor-to-ceiling windows, and private balcony create a bright, functional space perfect for working or entertaining. With 24-hour concierge, fitness center, and pool, plus easy access to Finch subway and GO Transit, this residence is ideal for professionals seeking both prestige and efficiency. (id:60365)
530 - 50 Power Street
Toronto, Ontario
Welcome to Unit 530 at 50 Power Street - Stylish Loft-Inspired |-Bedroom Condo for Lease inToronto's Vibrant East End-Steps from the Historic Distillery District Discover a truly uniqueand modern living space in this beautifully updated I|-bedroom suite, perfect for urban professionals, creatives, or anyone seeking a distinctive city lifestyle. Featuring soaring 10+ft ceilings, this suite offers loft-style character and an open-concept layout. Thecontemporary kitchen is outfitted with upgraded tall custom cabinetry, premium Caesar stonecounter tops, and a matching back splash-?erfect for both everyday cooking and entertaining. The bathroom has been enhanced with porcelain floor tiles and a fixed glass shower panel.Additional upgrades include blackout roller shades in the living room and remote-control ledblinds in the bedroom for added convenience and comfort.The primarz bedroom provides smart space optimization, closet organizer and added versatility for work or relaxation. Enjoy yourprivate balcony for morning coffee or unwinding in the evening.Located just steps from theDistillery District, TIC transit, parks, cafes, and boutique shops. Quick access to theGardiner Expressway, DVP, Leslieville, and the iconic St. Lawrence Market makes this location exceptionally convenient. (id:60365)
805 - 15 Brunel Court
Toronto, Ontario
Bright and welcoming one-bedroom plus den featuring a courtyard garden view. Approximately 648 sq ft with a highly functional layout. Offers excellent recreational amenities and 24-hour concierge service. Conveniently located just steps from the supermarket, CN Tower, Rogers Centre, the Financial District, and the waterfront. one parking space and one locker are included. (id:60365)
509 - 10 Bloorview Place
Toronto, Ontario
Gorgeous Suite In Luxury Executive Building Just Steps To The Subway, Go Train & North York General Hospital * Preferred Bright West Exposure * 9 Foot Ceilings * Mins To 401/DVP/404 * Super Amenities: 24 Hr Concierge, Indoor Pool, Gym, Ping Pong, Pool Table, Media Room, Virtual Golf, Library, Party Room, Bike Storage, Exercise Rm, Guest Suite, Sauna, Security Guard and In-Unit System * Ravine Right Next Door With Miles Of Paved Trails * Parking & Locker * Walk To Fairview Mall, Starbucks, Restaurants * CN Tower & Sunset Views! * Luxury Building-24 Hr Concierge * Great Balcony * Shows Very Well - Immaculate! * Quiet Location Just Off Sheppard (id:60365)
Lph27 - 543 Richmond Street W
Toronto, Ontario
Welcome to 543 Richmond Residences by Pemberton Group. Ideally set in the centre of the Fashion District, with the Entertainment District steps away and the Financial District only minutes out. The building offers top-tier amenities including a 24-hour concierge, gym, party and games rooms, an outdoor pool, and a rooftop lounge with sweeping city views. This 3-bedroom, 2-bath suite comes with a balcony, northwest exposure. Parking Included. (id:60365)
837 - 46 Western Battery Road
Toronto, Ontario
Located in the bustling core of Liberty Village, Unit #837 at 46 Western Battery Road delivers the perfect balance of style and functionality. This well-appointed townhouse boasts two spacious bedrooms, two full bathrooms, including a private four-piece ensuite and a dedicated dining space ideal for everyday living and entertaining. Thoughtful storage throughout the home adds to its livability. Residents will love the close proximity to an eclectic mix of amenities, such as trendy shops, local markets, diverse restaurants, vibrant bars, fitness centres, banks, and convenient grocery stores like Metro. Fitness lovers will appreciate having GoodLife Fitness just around the corner. For those who enjoy the outdoors, the vibrant King West district and picturesque lakefront trails are just minutes away. With easy access to both TTC and GO Transit, commuting is a breeze. Set within a dynamic and connected community, this unit offers an ideal lifestyle with direct links to downtown Toronto. (id:60365)

