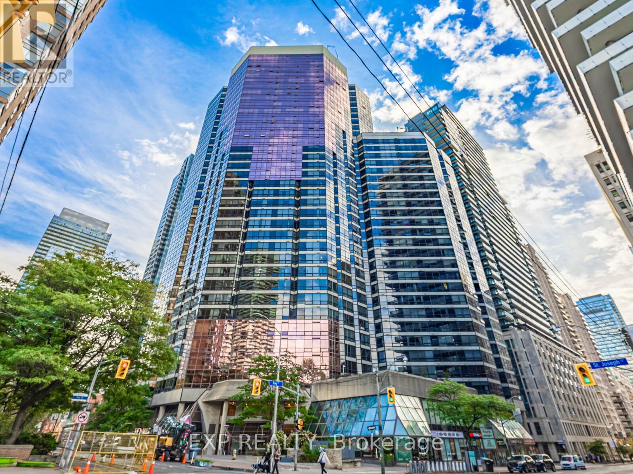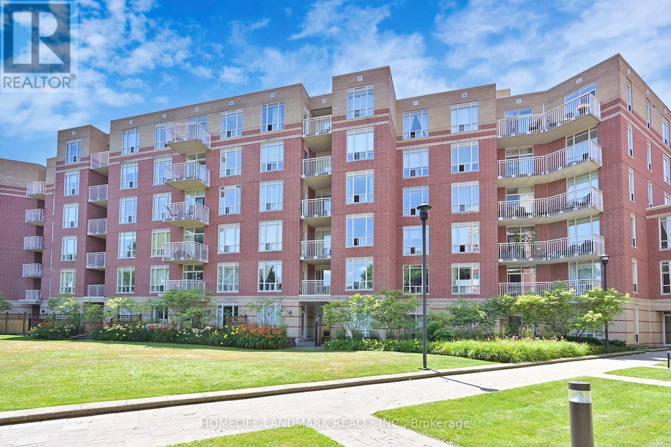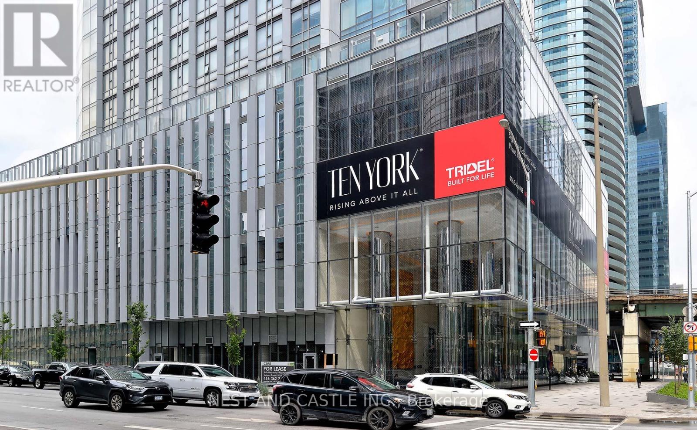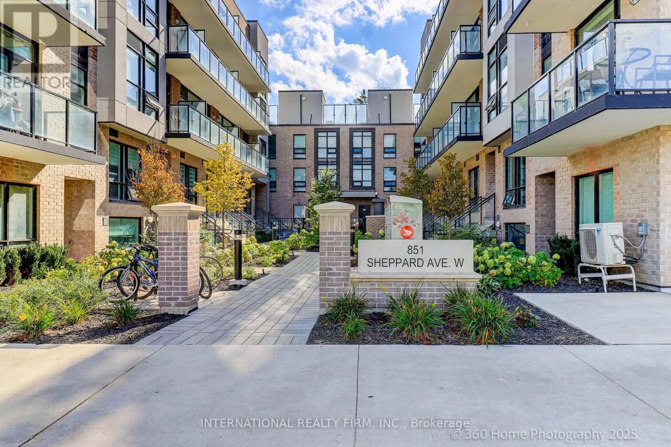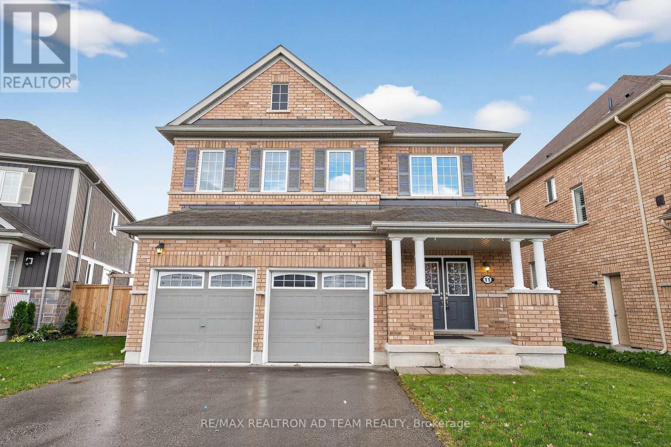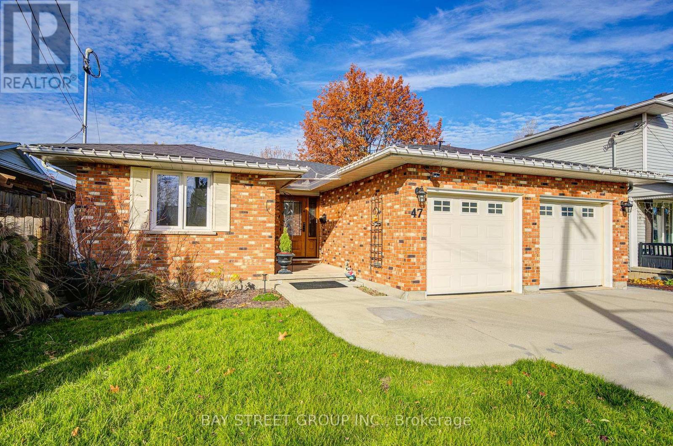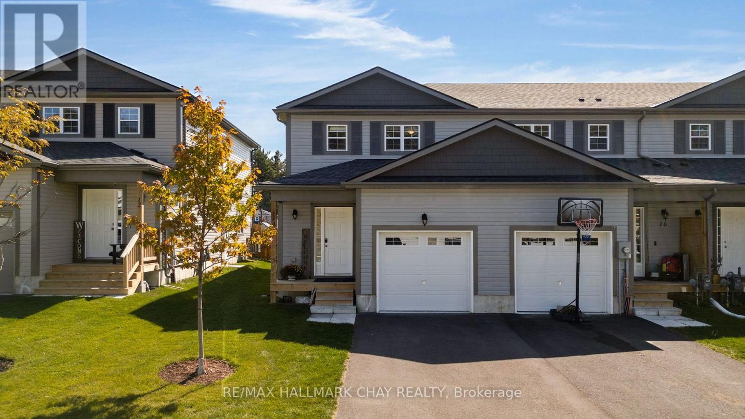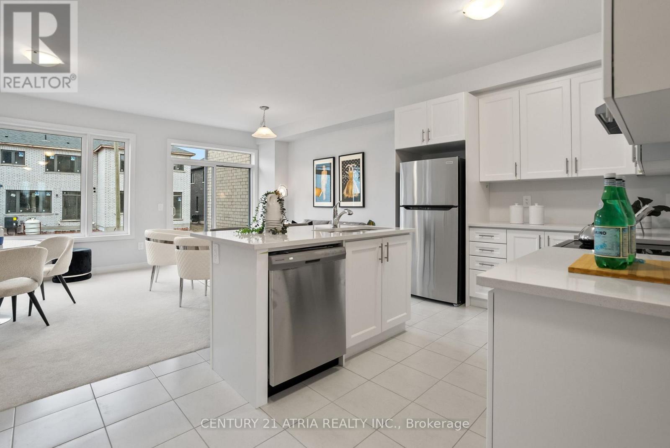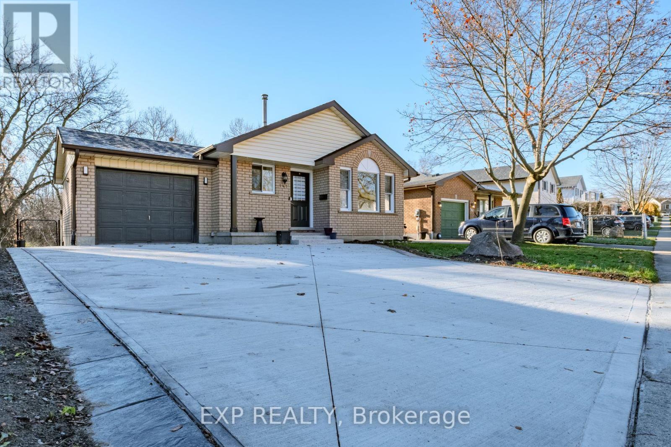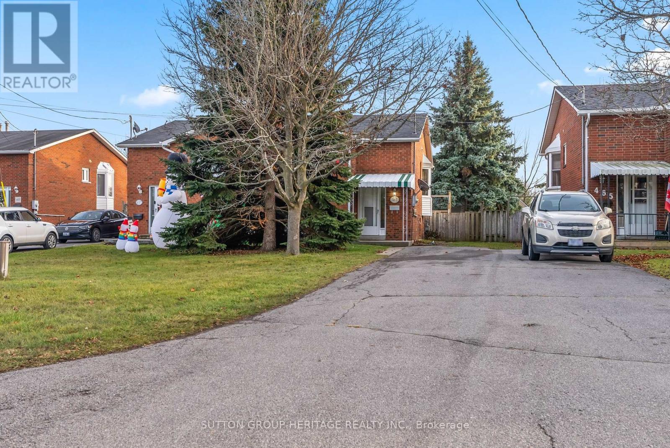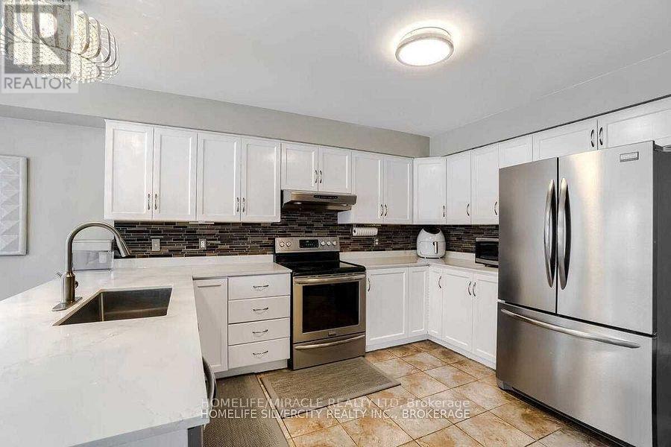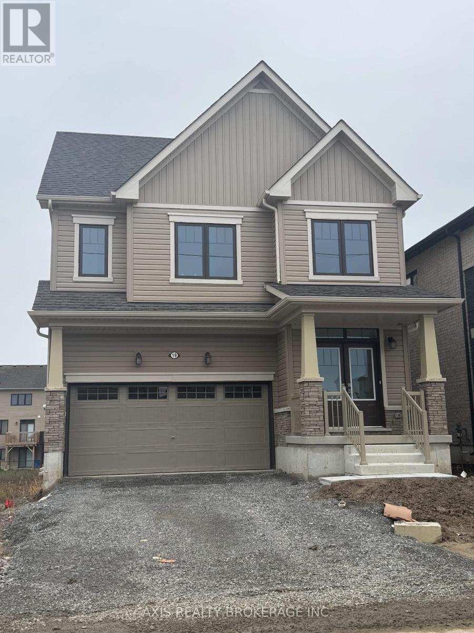2908 - 1001 Bay Street
Toronto, Ontario
Luxurious 2 Bedroom + 2 Den Suite at 1001 Bay St, Fully Renovated & Exceptionally Spacious!!! Welcome to one of downtown Toronto's most sought-after luxury residences - perfectly located at the crossroads of Yorkville, the Financial District, and the University Corridor. This brand-new, designer-renovated suite redefines modern city living with over 1,240 sq. ft. Step inside to a bright, open-concept layout featuring an expansive living and dining area with sleek brand new floors, and floor-to-ceiling windows. The chef's kitchen boasts premium custom cabinetry, quartz countertops, full-sized stainless-steel appliances, and a stylish breakfast island - perfect for both entertaining and everyday living. Enjoy the versatility of two full-sized dens, ideal for a home office, kids' playroom, guest room, or creative studio - providing exceptional flexibility for modern lifestyles. The primary bedroom features a luxurious ensuite, while the second bedroom is spacious and bright, with ample closet space and easy access to the second full bath. Located in a prestigious building with 24-hour concierge, an indoor pool, fitness centre, squash courts, rooftop terrace, and guest suites. Steps to the University of Toronto, Queen's Park, Yorkville boutiques, world-class dining, and the subway - this is downtown living at its finest. (id:60365)
404 - 451 Rosewell Avenue
Toronto, Ontario
Seize this rare chance to own a prestigious condo in the heart of the Havergal High School district and Lawrence Park South: experience refinedmiddle-town living in this spacious 1bedroom+Den suite, nestled within the coveted Lawrence Park on Rosewell, and Enjoy the unobstructedview overlooking Lawrence Park Collegiate Institute from the light-filled living room. ***Boasting approximately 715 sq ft of thoughtfullydesigned space,Perfectly designed den space, tailored for todays work-from-home lifestyle.***New Painting,hoodfan&bathroomlighting&sink*East-facing unit offers an open-concept layout accentuated by 9-foot ceilings&expansive windows that bathe the interior in naturallight; ***1 Parking & 1 Locker included; ***Residents enjoy access to premium amenities: 24-hour concierge, fitness center, media room, party/meeting room, guest suites, and ample visitor parking. ***This boutique building is situated just minutes from Lawrence Subway Station, offeringseamless connectivity, and is surrounded by top-tier schools, lush parks, and a variety of dining and shopping options~ "Dont miss theopportunity to own"!!! (id:60365)
5807 - 10 York Street
Toronto, Ontario
Excellent Opportunity to live or invest in this breathtaking iconic Tridel-built Tower. Nestled in Toronto's vibrant Waterfront community,Unit 5807 at 10 York St offers a luxurious retreat with breathtaking views of Lake Ontario from the Living Room and Bed Room. This is almost 700 sq.ft. 1 large Bedroom+Den condo with modern elegance and its spacious open-concept layout and large sunfilled windows that amplify natural light throughout the Condo. Residents have the privilege of the choicest suite of world-class amenities. Pamper yourself with the modern and elegant fitness center, indoor pool, sauna, and steam room. Entertain in the large party room, a perfect venue for hosting memorable gatherings with friends and family. 24-hour concierge service ensures convenience and luxury at everyturn. Whether starting the day with a workout or winding down with a swim, every aspect of urban living is catered to within this exclusive residence. Residents can enjoy morning jogs along waterfront trails, and convenient trips via Union Station or the TTC via PATH from 12 York Street which is a few steps away. Enjoy exploring the city's cultural hubs, excellent dining options, and lively shopping districts. Immerse yourself in Torontos arts and entertainment district, with theatres, galleries, and live music venues within easy reach. Please check the virtual photo tour to see the reality of this exclusive high-rise Condo, at ultra luxury Tridel Tower, its unbeatable location, and the state of the art building amenities including Tim Hortons which is within the Building complex. (id:60365)
12 - 851 Sheppard Avenue W
Toronto, Ontario
Welcome to this modern and spacious townhome located in the sought-after Greenwich Village community! Featuring 2 bedrooms + a large den (Den Can Be Used as 3rd Bedroom), 2 Full Baths + Powder Room. 9 Ft Ceilings. Upgraded Kitchen w/ Modern Countertops & Cabinets. Quality Laminate Flooring Throughout. One Parking & Locker Included. Prime Location Walk to Sheppard West Subway. Mins to Yorkdale Mall, Hwy 401/Allen Rd, Schools, Costco, Home Depot, Metro, Restaurants & TTC Bus. Perfect for Families or Professionals! (id:60365)
11 Kilpatrick Court
Clarington, Ontario
Immaculately Maintained All Brick Detached 4 Bed, 4 Bath Home Located On A Premium Lot Backing On To The Park In A Quiet, Highly Desirable Bowmanville Neighbourhood With A Separate Entrance To The Basement! This Home Is Bright And Features An Open Concept Layout, Hardwood Floor On Main Floor, Oak Staircase, Large Living Area With Fireplace, Huge Open Concept Kitchen With Large Breakfast Bar, Lot Of Cabinets & S/S Appliances. Walk Out To Deck From The Breakfast Area Overlooking The Park, Prime Bedroom With A 4-Pc Ensuite & Walk-In Closet, 3 Full Bathrooms On 2nd Floor, Open Concept 2nd Floor Loft, Double Door Entry, Laundry Conveniently Located On The 2nd Floor, Garage Access From Inside The Home. This Home Is Located Minutes To 401, Walking Distance To All The Big Box Stores, Restaurants, Public Transit, Schools & Parks, & All Other Amenities! The Perfect Blend Of Comfort And Convenience! **EXTRAS** S/S Stove, S/S Fridge, S/S Dishwasher, S/S Microwave above the range, Washer, Dryer, Home Water Filtration System & CAC. Hot water tank is rental (id:60365)
47 Cecil Street
St. Catharines, Ontario
Rare bungalow on an extra-large 50 x 276 ft lot, offering over 2,500 sq. ft. of comfortable living. The main floor features 3 bedrooms and 2 full bathrooms. The entrance foyer boasts a skylight and flows seamlessly into the kitchen and breakfast area, which also has a skylight. The pantry area could function as a laundry, with plumbing and electrical hookups already in place. The large dining room with sliding doors opens to the backyard, while a bright and generous living room with new pot-lights fills the home with natural light. The master bedroom includes an ensuite, and the other two bedrooms share a full bathroom. The basement has been upgraded to 2 bedrooms and 1 bathroom, with the potential to create an in-law suite, along with a large family room featuring a gas fireplace. Enjoy the spacious deck for gatherings, while sheds provide excellent storage and space for plant nursing. The extra-deep backyard offers endless possibilities for gardening, entertaining, expansion, or future redevelopment. Additional upgrades include all appliances 2023, new washer & dryer 2025. Furnace 2023, new heat pump 2023, hot water heater 2023 and a new ventilation system 2023, water softener and water purifier 2023. Vinyl floor 2023. New fence on one side and back side 2025. Electrical panel upgraded to 200A with an electrical car charger 2024. making this home move-in ready and ideal for families, investors, or developers seeking space, comfort, and long-term value. (id:60365)
14 Nicole Park Place
Bracebridge, Ontario
This beautifully maintained newer (2yr), end-unit townhouse offers the perfect blend of modern comfort and family-friendly living in the heart of Muskoka. With over 1,300 sq. ft. of bright, open-concept space, this modern home features 3 spacious bedrooms and 3 bathrooms, thoughtfully designed for today's lifestyle. The main floor boasts a stylish kitchen with quality finishes, stainless steel appliances, and island with breakfast bar, all flowing seamlessly into the living room with a walkout to the backyard - perfect for kids, pets, or evening BBQs. Upstairs, the primary suite includes a private ensuite, while two additional bedrooms provide plenty of space for family, guests, or a home office. An attached garage adds everyday convenience. The separate side entrance to the basement is a standout feature, with a bathroom rough-in and egress window, making it easy to create an in-law suite or extra living space to suit your family's needs. The extra deep 25' x 156' lot provides ample backyard space, with your own piece of the Canadian Shield adding that beloved Muskoka character. Located in a welcoming Bracebridge community, you'll love being close to schools, parks, shopping, and recreation. Whether it's a Saturday morning downtown, a stroll by the Muskoka River, or a quick drive to nearby trails and lakes, this location has something for everyone. Don't miss your chance to move into a modern home in a family-oriented neighbourhood, where community, comfort, and Muskoka living come together. (id:60365)
140 Corley Street
Kawartha Lakes, Ontario
Sun-drenched and Spacious Townhome in one of Lindsay's most sought after neighbourhoods. This bright 3 Bedroom, 2.5 Bathroom freehold boasts upgrades throughout, enter this home through an upgraded tiled entryway. With a spacious and open-concept design, the kitchen features quartz countertops with an upgraded fridge cabinet. Step onto the 2nd floor with an upgraded metal railing staircase into three sun soaked bedrooms. Walking distance to Lindsay Square Mall, minutes away from downtown Lindsay which offers shopping, restaurants, and much more! Situated in Kawartha Lakes Community, minutes from beautiful lakes and parks to enjoy a lifestyle close to nature. Perfect for couples, down sizers, retirees or roommates, this home is perfect for a family of any size! *Images are from a previous sister property with a flipped floor plan* (id:60365)
147 Taylor Avenue
Cambridge, Ontario
Welcome to 147 Taylor Ave, Cambridge - a well-maintained property offering exceptional versatility as a fully legal duplex. This home features a complete walkout basement apartment, providing its own bright, independent living space ideal for multi-generational families, rental income, or investors seeking a turnkey setup. The property has been enhanced with a brand-new concrete driveway and walkway, adding fresh curb appeal and long-lasting durability. Enjoy the added bonus of no rear neighbours, offering peaceful views and enhanced privacy right from your backyard and walkout level. Situated in a quiet, family-friendly neighbourhood, you're just moments from parks, schools, trails, and everyday conveniences - making this an attractive option for families, commuters, and investors alike. (id:60365)
461 Burnham Manor Court
Cobourg, Ontario
You Won't Want To Miss This Beautiful 3 Bedroom Raised Bungalow Located In A Highly Sought After/Demand Family Neighborhood On A Quiet Court In Cobourg's West End*Walking Distance to Beach Monks Cove Park, Beach, Restaurants, Shops, Sinclair Park, Burnham Manor Park Behind Home*Catholic & Public Elementary Schools Just A Few Minutes Walk Away*Cobourg's Scenic Boardwalk Along Lake Ontario At End Of Burnham Street*Minutes to Mall & 401*This Fabulous Home Offers Approx 1500 Sq Ft of Total Living Space, Finished Top To Bottom, Inside & Out*Open Concept Living/Dining Room, Family Size Upgraded Kitchen W/Walk-Out to Large 20X10 Ft Private Deck & Yard Backing Onto Park, New Counters, Flooring & Eat-In Breakfast Area W/Bay Window*Prime Bedroom Overlooks Backyard & Park W/Double Closet & Barn Doors, 4 Pce Bathroom & Spacious Lower Level That Offers Family Room & 2 Bedrooms W/Large Above Grade Windows & Laminate Flrng, Bathroom Combined W/Laundry Room & Tons Of Upgrades: All Windows, Central Air Conditioner, Stairs & Railing, Roof Shingles, Kitchen, Counters, Flrning, Large 20X10 Ft Private Deck W/Stairs to Pool Sized Yard-Backing Onto Park, Extra Long Driveway W/No Sidewalk-Fits 4 Cars + So Much More!*See Multimedia, Walk-Through Video, Slide Show & Picture Gallery Attached* (id:60365)
Uppers Exclude Basement - 19 Patterson Drive
North Dumfries, Ontario
Experience luxury living in this Stunning Detached Tice River-built "Bailey Model," offering a beautifully designed and truly spacious 4-Bedroom, 2.5-Bath upper-level home perfect for families or professionals seeking comfort, privacy, and modern convenience. The second floor features 4 Generous Bedrooms, including a Primary Bedroom with a Private 4-piece Ensuite and Walk-in Coset, while the remaining 3 Bedrooms share a stylish Jack-and-Jill 3-piece Bathroom. The main level welcomes you with a bright foyer, convenient powder room, elegant combined family and living area ideal for relaxation or entertaining, and a separate Formal Dining room perfect for hosting guests. The Modern Kitchen boasts Quartz Countertops, Stainless Steel appliances, a breakfast area, and a large pantry for ample storage. Enjoy exceptional parking with a 2-car indoor garage plus 3 outdoor spaces, enhanced by the No-sidewalk feature for maximum convenience. Tenants are responsible for 70% of utilities, with the landlord covering the remaining 30% utility share. This upscale home is ideal for AAA tenants-families or professionals who value space, style, and tranquility. Applicants must provide a Rental Application, 2 Pc of IDS, job offer letter, two recent pay stubs, a full Equifax credit report, and strong references or savings are highly preferred. Serious inquiries only. MUST SEE !! (id:60365)
19 Cresthaven Heights
Thorold, Ontario
Spacious brand new detached home features four bedrooms and three bathrooms. The main floor offers an open concept layout with a bright living room, dining room and a modern kitchen. Four spacious bedroom along with loft upstairs. Enjoy the convenience of second floor, laundry and a full walkout basement ready for your personal touch. Surrounded by family, friendly parks, great schools and just a minute away from Brock University, Niagara Falls and Highway 406. This location offers unmatched accessibility. Daily essentials are a breeze with nearby shopping options like Penn Central mall, Smart center in Niagara Falls, Walmart, Sobeys, No Frills, and Costco all within a short drive. (id:60365)

