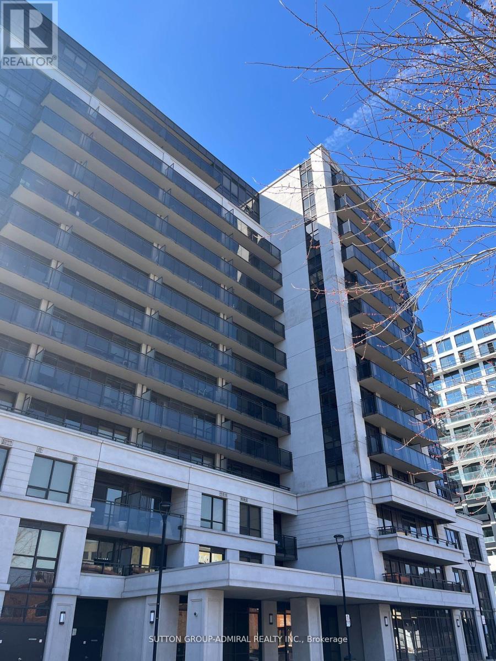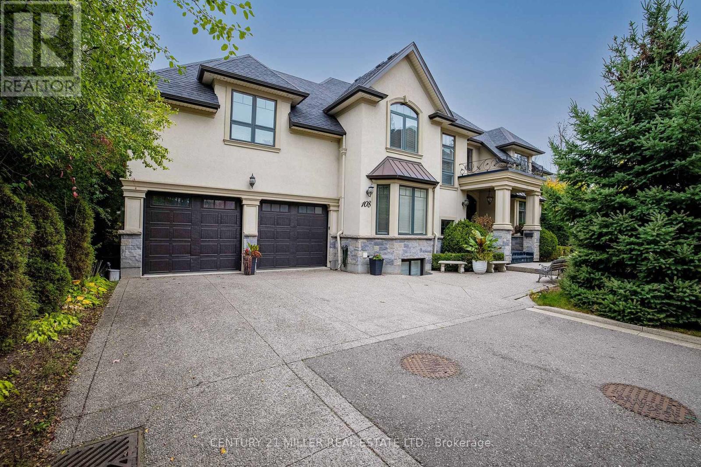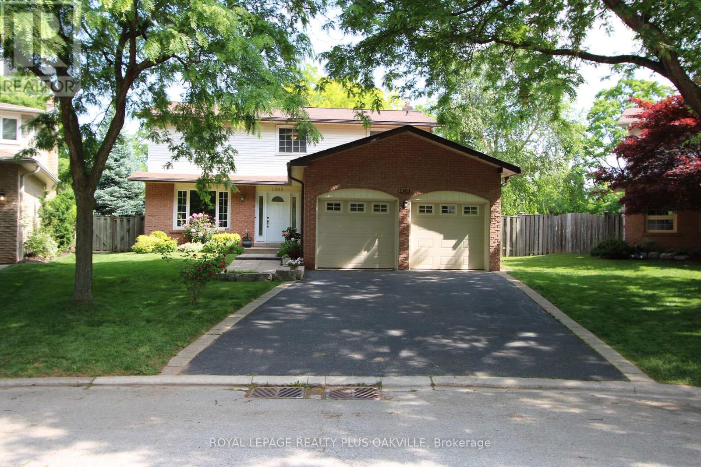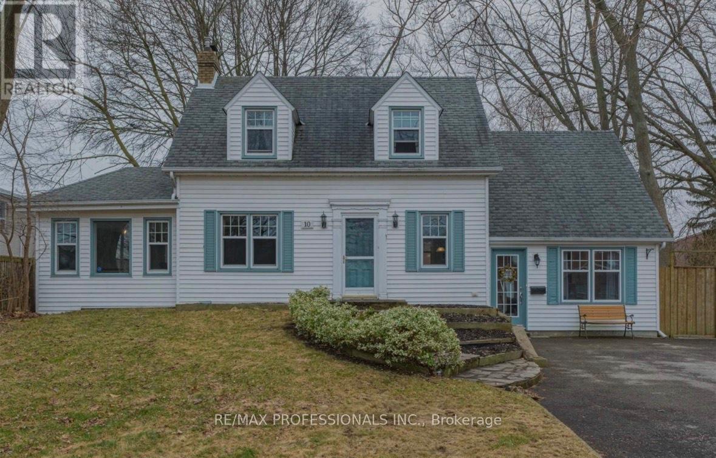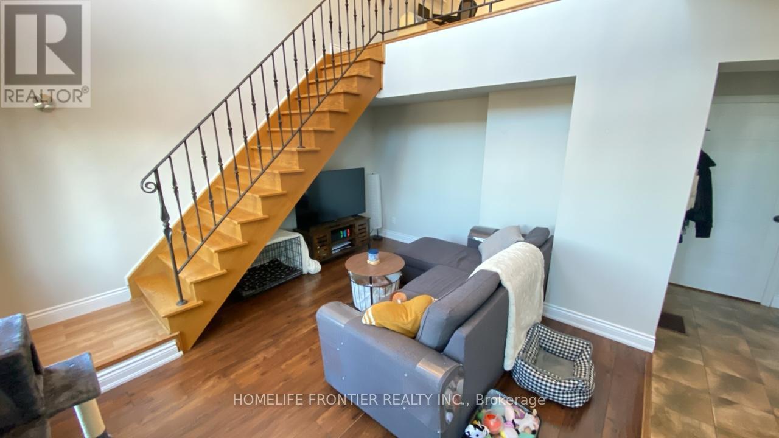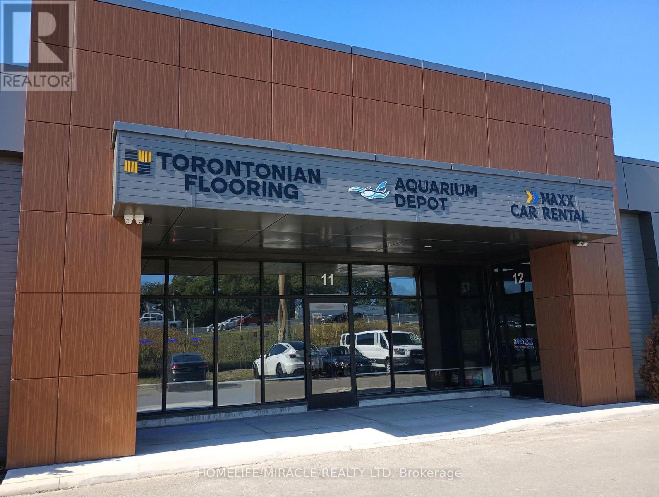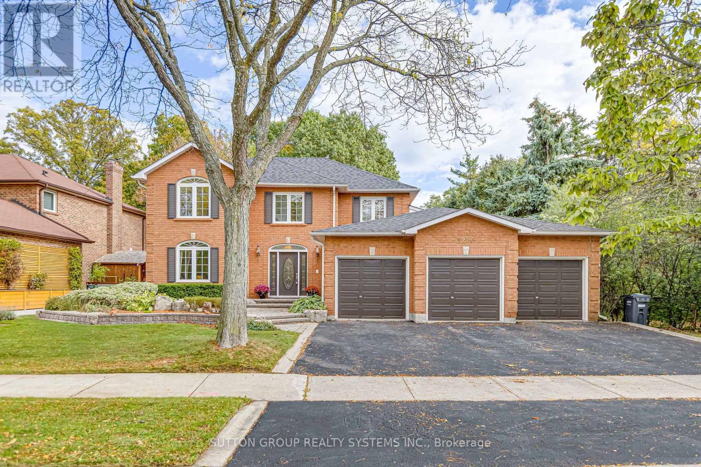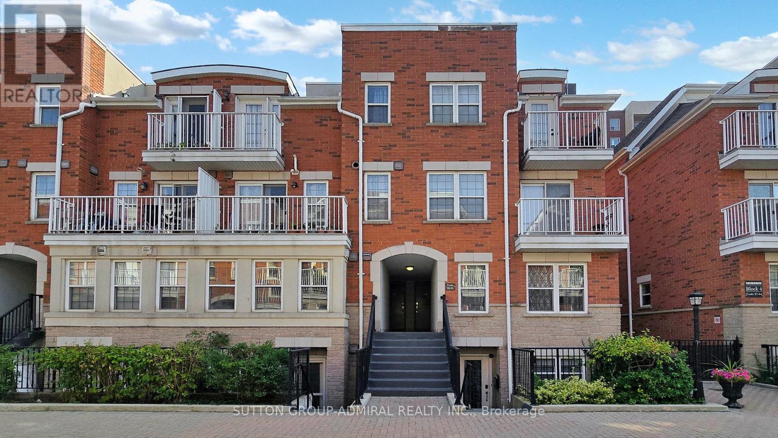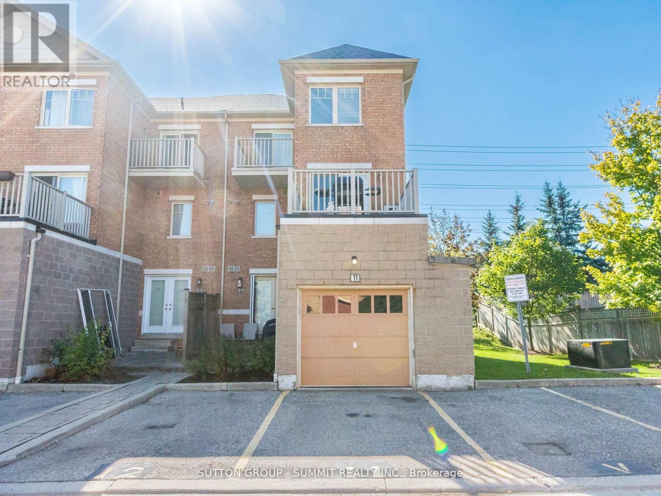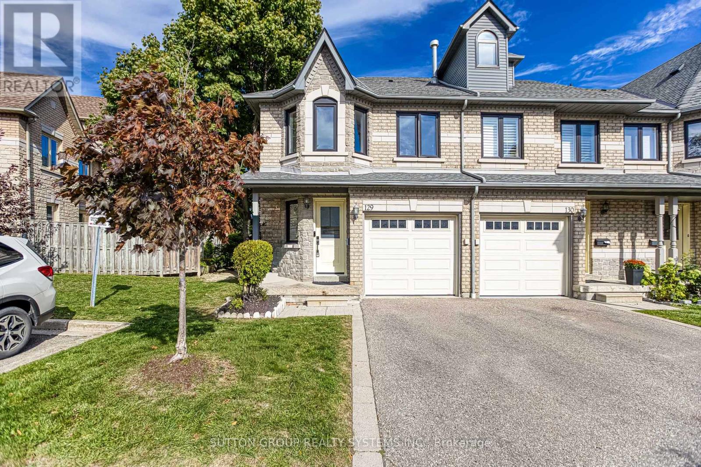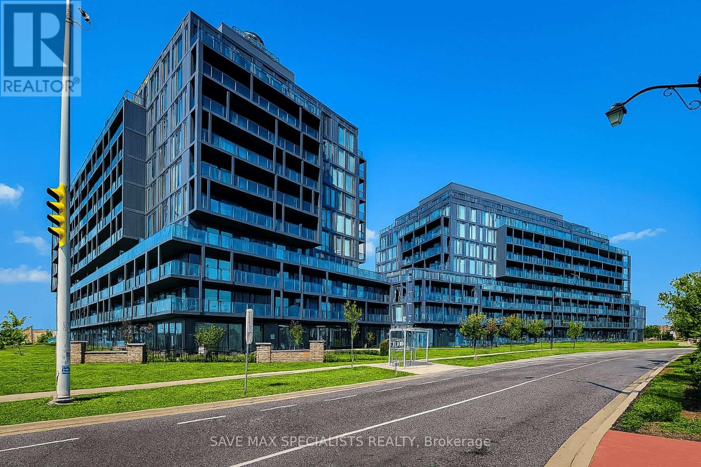712 - 55 De Boers Drive
Toronto, Ontario
This bright 1 Bed + Den - 1 Bath unit at 55 De Boers Dr #712 offers an open concept layout that welcomes you with modern charm. The kitchen boasts stainless steel appliances, granite countertops and a stylish backsplash. Step out onto the lovely balcony to enjoy north-west views. The spacious primary bedroom features large windows and a walk-in closet. The den is perfect for a home office or an additional sleep space, suited for your lifestyle needs. Conveniently located with easy access to Allen Rd & Hwy 401, Downsview Go, Downsview Park, Yorkdale Mall, York University and just steps from Sheppard West Station. Enjoy great amenities including an exercise room with a sauna, indoor pool, 24-hour security and more! (id:60365)
108 Livno Common
Oakville, Ontario
This distinguished custom-built two-storey residence offers over 5,600 square feet of refined living space, including approximately 3,700 square feet above grade and nearly 2,000 square feet in a luxuriously finished lower level nestled within a prestigious Bronte East enclave. Step through the double entry doors into an impressive two-storey foyer crowned by soaring 20-foot ceilings and an open gallery overlook. Expansive transom windows bathe the space in natural light, highlighting the floating hardwood staircase with wrought-iron railings. The main level unfolds with an open-concept layout featuring hardwood floors, vaulted and recessed ceilings, French doors, custom millwork, and oversized picture windows that fill each room with light. The family room serves as a true architectural centerpiece with its 14-foot vaulted ceiling and floor-to-ceiling fireplace, while six additional rooms offer the flexibility to tailor each space to your lifestyle. The Chef's kitchen blends form and function with custom cabinetry, premium built-in appliances, and an expansive centre island ideal for both cooking and entertaining. The upper level hosts four spacious bedrooms, including a primary suite overlooking the rear and side gardens. This retreat features a spa-inspired five-piece ensuite complete with a floor-to-ceiling glass shower and whirlpool-style jetted tub. Two of the secondary bedrooms boast graceful, vaulted ceilings, adding a sense of airiness and architectural character. Mature trees and lush greenery envelop the property, creating serene views from every window. The professionally finished lower level extends the home's luxurious living space, offering a recreation room, theatre room or fifth bedroom, home office, above-grade windows, and a three-piece bath. Outside, the manicured backyard oasis features a gazebo and flower garden, providing a tranquil setting for relaxation or entertaining. A true beauty that you can not miss. (id:60365)
1303 Henley Place
Oakville, Ontario
Welcome to this beautifully maintained two-storey, four-bedroom, 2.5-bath home ideally located on a quiet court in Oakville's highly sought-after Falgarwood community. Lovingly cared for and thoughtfully updated, this residence combines timeless charm with modern conveniences-perfect for today's family lifestyle. Step into a bright and spacious foyer leading to sun-filled living and dining rooms with gleaming hardwood floors, ideal for entertaining. The inviting family room features a cozy gas fireplace and walk-out access to a private backyard oasis. The stunning eat-in kitchen is equipped with granite countertops, brand-new stainless steel appliances, and a stylish backsplash. Patio doors from both the kitchen and family room open to a fully fenced, beautifully landscaped yard backing onto peaceful wooded parkland and walking trails-perfect for relaxation and outdoor enjoyment. Upstairs, the spacious primary suite offers a renovated three-piece ensuite and his-and-her closets. Three additional generous bedrooms, a modern four-piece bath, and a bright bonus area-ideal for a home office or reading nook-complete the upper level. The large unfinished basement provides an excellent opportunity to design custom recreation or living space to suit your family's needs. Enjoy the best of Oakville living with close proximity to top-rated schools, parks, golf courses, shopping and easy access to GO Transit and major highways. This immaculate home offers the perfect blend of comfort, style, and location-move in and start making lasting memories today! (id:60365)
10 Broadview Avenue
Mississauga, Ontario
Attention Investors and Builders! Welcome to 10 Broadview Avenue, an exceptional opportunity in one of Mississauga's most sought-after neighbourhoods. An incredible lot size of 68x155, permit ready to build two semis. The permits have been approved. To receive them the side walk and water deposit needs to be paid which is about $50 with the region of peel. The property has already been severed to 6 & 8 Broadview ave. This property is perfectly positioned within walking distance to vibrant Downtown Port Credit, the lakefront, parks, shops, and restaurants, with easy access to the GO Train, QEW, and major amenities. Calling all savvy investors, developers, and visionaries - this is your chance to capitalize on an incredible redevelopment opportunity! The zoning already allows for a conversion into two semi-detached homes, and plans are already in place to make your vision a reality, just start building. Whether you're looking to build, rent, or resell, this property offers endless potential in a thriving and highly desirable area of Port Credit. Don't miss your chance to invest in a property with outstanding location, strong upside, and ready-to-go development possibilities! (id:60365)
103 - 3545 Lake Shore Boulevard W
Toronto, Ontario
12/15th Move-in.1 Parking included. Unit will be professionally cleaned before possession. This unit is a spacious loft featuring an open-concept living area with high ceilings, creating a bright and airy atmosphere throughout. The well-designed kitchen is equipped with stainless steel appliances, ample cabinet space, and a large countertop, complemented by a cozy breakfast area and walkout to a private balcony.***** Utilities extra - HYDRO must be set up under a separate account by the tenant. GAS and WATER charges will be billed directly to the new tenant, calculated based on the unit's square footage.. The legal rental price is $2,448.97, a 2% discount is available for timely rent payments. Take advantage of this 2% discount for paying rent on time, and reduce your rent to the asking price and pay $2,400 per month. (id:60365)
11 - 35 Stoffel Drive
Toronto, Ontario
4076 Sq Ft Industrial Unit In A Newly Renovated Condo Complex. Unit Comes With Many Improvements Including Retail Section, Porcelain Floors and Two Bathrooms Including One Full Bathroom With Glass Shower. One Drive In Door. Rare Opportunity To Purchase Commercial Condominium With Highway 401 Exposure and Signage. Easy Access To 400 Series Highways. E10 Zoning Permits Wide Variety Of Uses. Excellent Showroom Opportunities In A Diverse Business Area. (id:60365)
146 - 35 Elsie Lane
Toronto, Ontario
Brownstones on Wallace offers a rarely available corner townhome in the heart of the trendy Junction community. This spacious two-level residence feels more like a house than a condo, with three full bedrooms, two bathrooms, and two private terraces. The functional floor plan combines comfort, style, and storage with generous room sizes and very few stairs.The open-concept principal room is perfect for entertaining, with a walk-out to the terrace, while the large kitchen features stainless steel appliances, granite counters, and a breakfast bar. The primary suite includes a 3-piece ensuite and wall-to-wall closet. A convenient main-level third bedroom doubles as a home office, guest room, or nanny suite. Other highlights include a welcoming foyer with closet, second-level laundry, underground parking, and freshly painted rooms.This private end-unit townhome enjoys both north and south exposure and is set within a boutique, family-friendly complex thats walkable, bikeable, and pet-friendly. The location is unbeatable and is just minutes to Roncesvalles, High Park, the Junction Triangle, Bloor subway, and GO station, with every urban convenience at your fingertips. (id:60365)
1280 Springwood Crescent
Oakville, Ontario
Situated On A Quiet Street In Sought-After Glen Abbey, This 2,468 Sq.Ft. One Owner Home Sits On A Large Lot Backing Onto A Serene Ravine With A Trail At The Side. Rare Custom Designed 3-Car Insulated Garage. Main Floor Just Renovated With Brand-New Kitchen, New Flooring & Fresh Paint. Very Spacious Layout Featuring Separate Living, Dining & Family Rooms. Upper Level Offers 4 Generous Bedrooms. Finished Lower Level Includes A Recreation Room, A Study, And A Wet Bar Area, Perfect For In-Laws, Extended Family, Or Home Office/Leisure Use. Top School Area: Pilgrim Wood PS & Abbey Park HS. Minutes To Parks, Trails, Shopping, GO & Highways. (id:60365)
91 - 37 Four Winds Drive
Toronto, Ontario
May the Four Winds of Favour blow your way! Whether you're a first-time buyer, investor, or downsizer, this bright and spacious 2-bedroom condo townhouse is a golden opportunity. The functional layout blends style and practicality, with an open-concept design that offers clear sightlines to family and friends. The kitchen provides ample counter space for meal prep, plus a breakfast bar that makes serving a breeze.This desirable middle-unit means no stairs and enjoying the comfort of single-level living. Updates include new flooring in the primary bedroom, in-suite laundry, and a walkout to your own private balcony. Ready for your personal touch, this home is perfect for those who want both value and convenience. Location is unbeatable: walk to Finch West Subway, York University, shopping, parks, schools, and more. With modern living in a vibrant community at an aordable price, this opportunity won't last. Answer the call of homeownership - your next chapter is just a showing away. (id:60365)
11 - 5035 Ninth Line
Mississauga, Ontario
BEAUTIFULL END UNIT TOWNHOUSE in the highly sought-after Churchill Meadows community! This rarely available 3+1bedroom 3 WASHROOMS, town ,FRESHLY PAINTED, EXTRA LARGE BERDOOMS ,WALKING CLOSET, DEN , ONE LARGE TERRACE AND OTHER BALCONY ON 2ND BEDROOM , OPEN CONCEPT , LARGE PICTURE WINDOWS , HARDWOOD FLOORS , KITCHEN BREAKFAST BAR , PRIVATE GARAGE AND SECOND PARKING , GREAT VIEW AND PRIVACY - END UNIT ... ENTRANCE FROM GARAGE AS WELL..., BBQ ON THE TERRACE , HOUSE IS FILLED WITH SUNLIGHT ...SPOTLESS AND AMAZING HOUSE TO CALL HOME !!! ).All of this in a prime location just minutes from schools, parks, shopping, and highways 403 & 407. Whether you're a first-time buyer, a growing family, or an investor this home offers incredible value. FIRST TIME FOR SALE ..ORIGINAL OWNER , PRIDE OF OWNERSHIP. (id:60365)
129 - 455 Apache Court
Mississauga, Ontario
Bright and spacious end-unit townhome in the well-run Highland Park complex with low maintenance fees. Large living/dining with gas fireplace. Renovated kitchen with stainless steel appliances and quartz counters. Huge primary with ensuite and walk-in closet with built-ins. Finished basement offers a generous rec room/home office and 3-pc bath. Inside access to a spacious garage with ample storage. No carpet. Minutes to highways, schools, parks, transit and all amenities. (id:60365)
A715 - 3210 Dakota Common
Burlington, Ontario
Luxury meets comfort and convenience in this most desirable, centrally located Valera Condos in Alton Village. Rooftop Outdoor POOL in the building, this Executive unit is 766 SqFt + 300 SqFt Huge Balcony, Featuring indoor and outdoor living at its best. Located in the heart of Burlington this 2 bedroom plus 2 Bathroom home features open concept living space, 9' ceilings, premium laminate flooring, neutral finishes and ample natural light. Modern Kitchen with Stainless Steel Appliances. Located in uptown Burlington, close to shopping, GO transit, rapid bus transit and 2-minute drive to the 407. With parks, trails and the Niagara escarpment all nearby, Valera puts you in the middle of the ideal lifestyle close to everything you need and endless options to escape to your haven where quiet calm surrounds you and natural beauty becomes an extension of your home. Additional perks for families with kids with schools, community centre, parks and trails just steps away. Major stores such as Rona, Walmart beside others, All major banks, restaurants at walking distance. (Some pictures are virtually staged). (id:60365)

