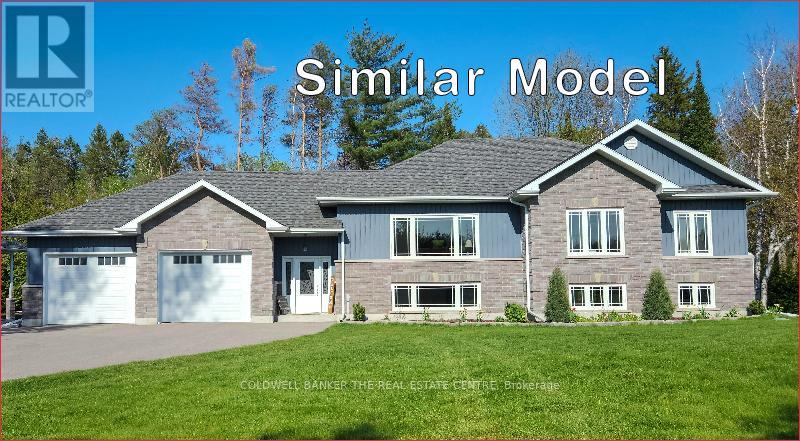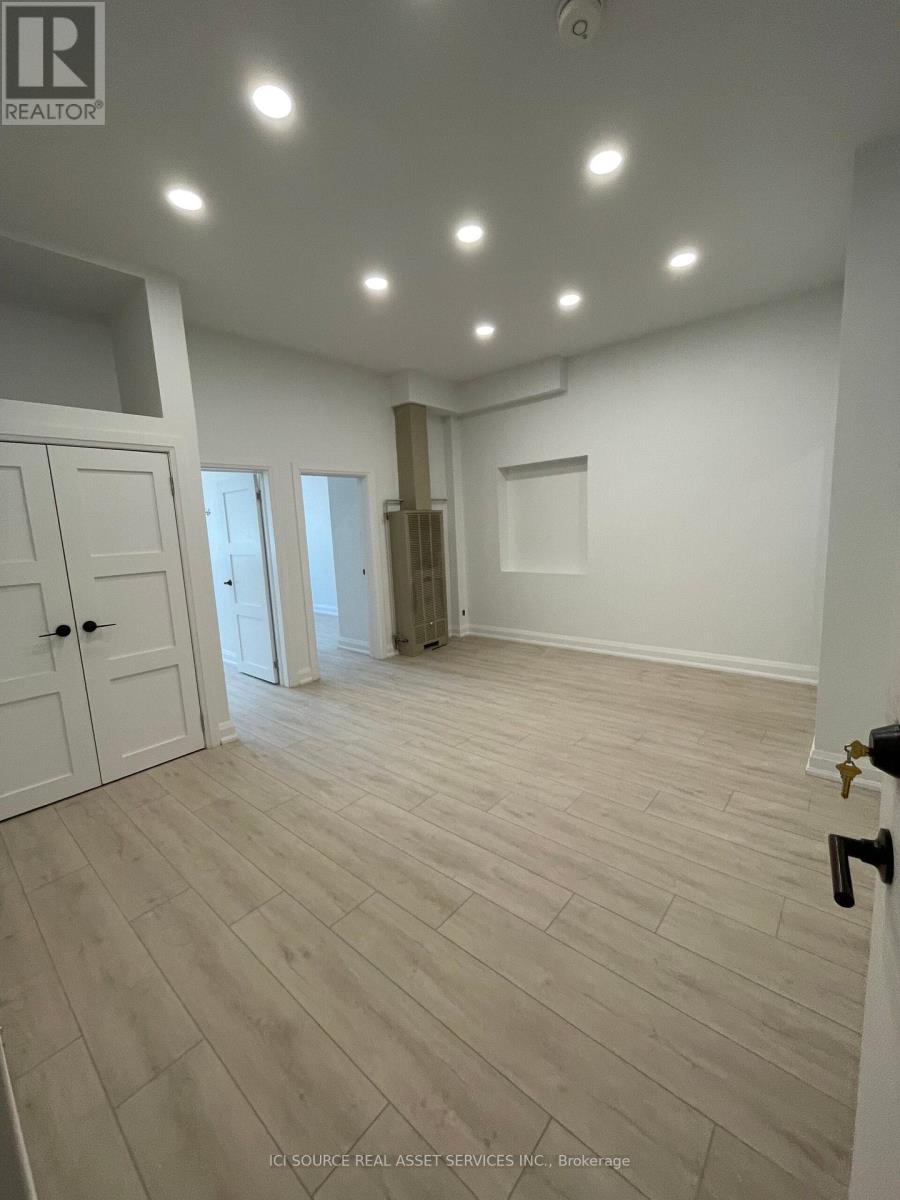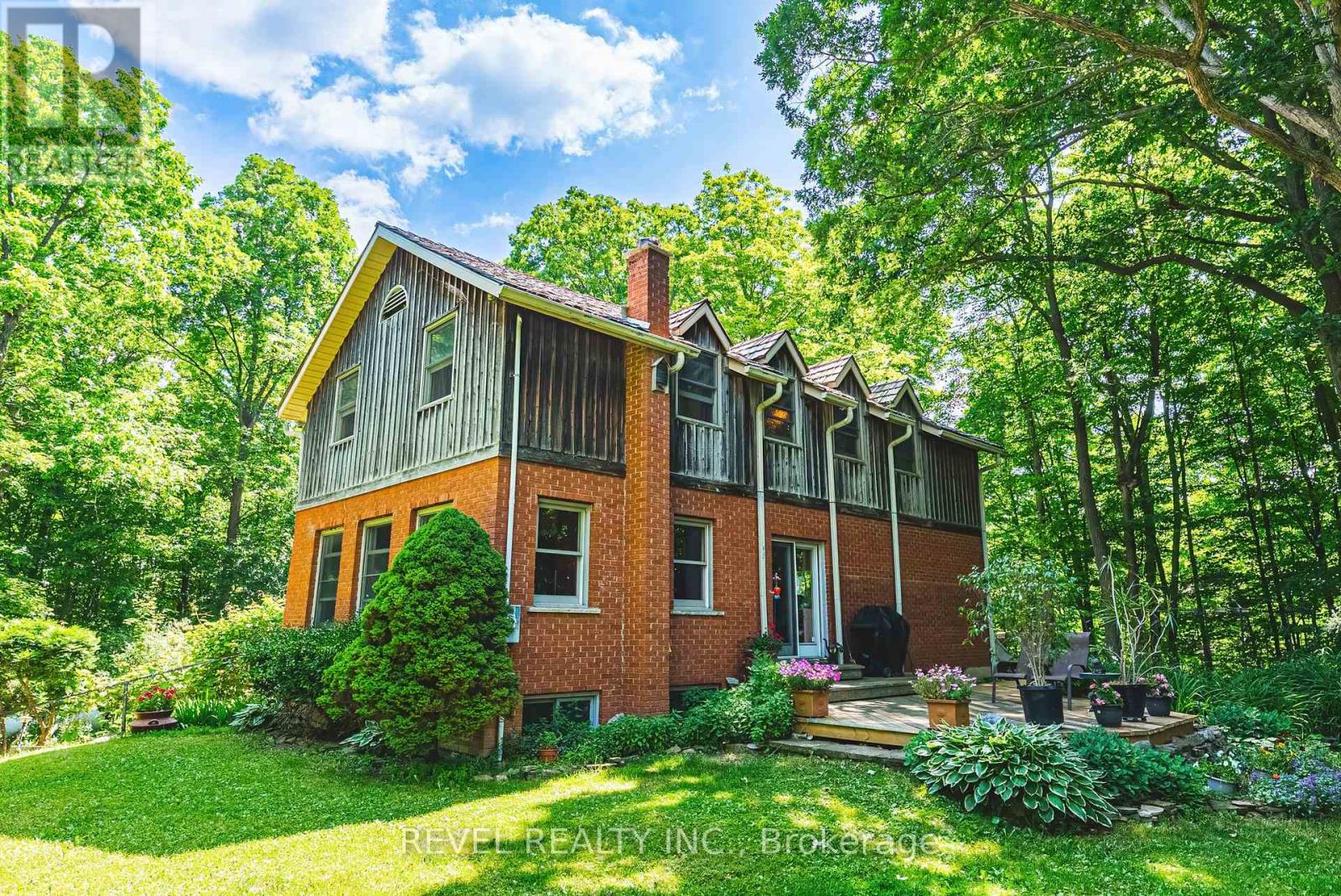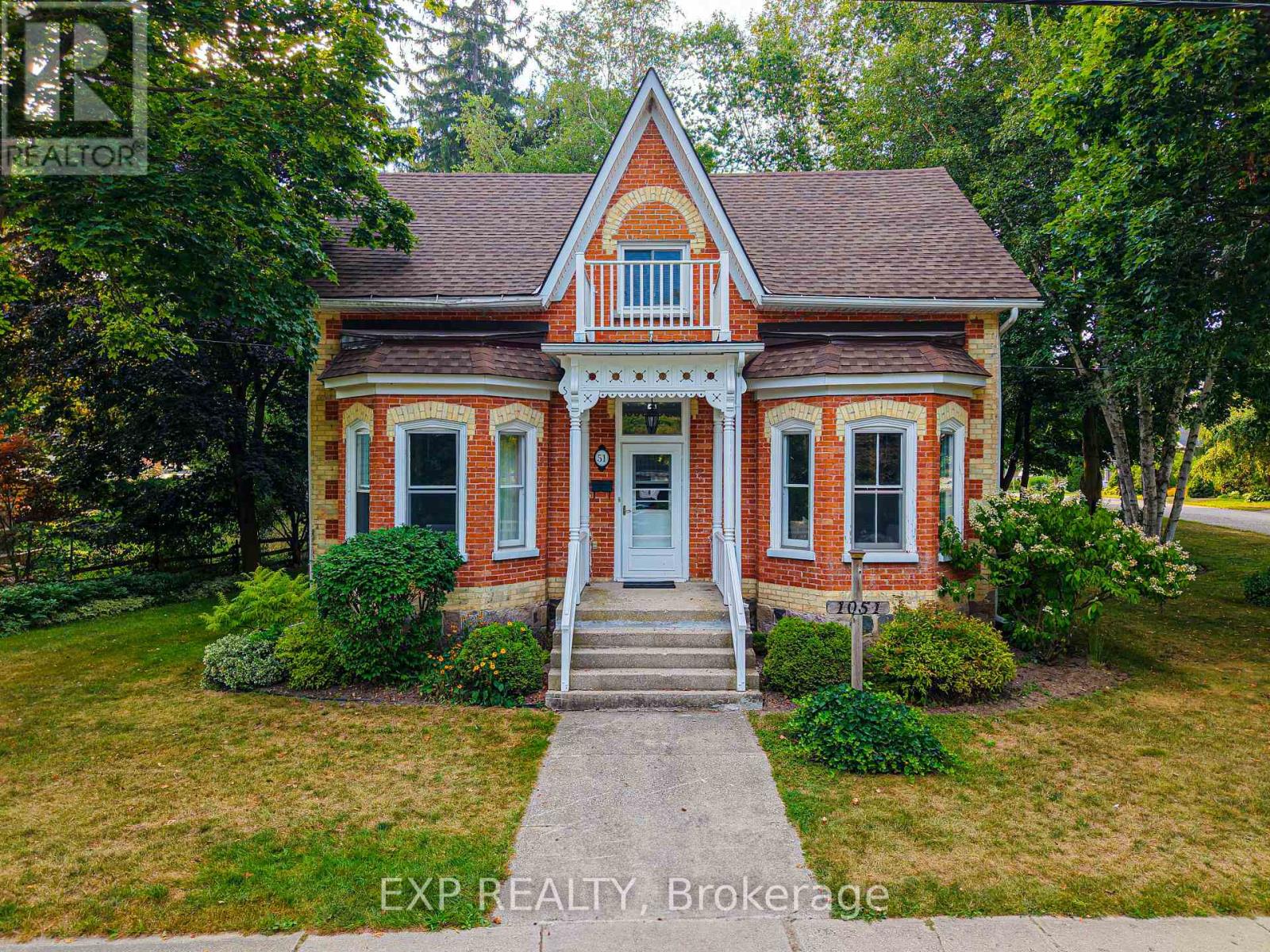1206 - 38 Honeycrisp Crescent
Vaughan, Ontario
Discover urban living in this one-year-old Menkes condominium at 38 Honeycrisp Crescent, Vaughan Metropolitan Centre. This high-floor unitoffers breathtaking, unobstructed views of downtown Toronto and features a spacious, bright 1 bedroom plus a large den, perfect for anoffice or additional living space. With soaring 10-foot ceilings, a modern kitchen with built-in stainless steel appliances, and an open-conceptlayout with an outdoor terrace, this condo is both stylish and functional. Convenience is key, with steps from Vaughan Metropolitan CentreSubway Station, easy access to TTC Subway, Viva, YRT, major highways 7, 407, and 400, and nearby IKEA, Costco, Walmart, and variousshopping malls. Building amenities include a fully equipped fitness center, stylish party room, cozy theatre room, and comfortable guestsuites. Don't miss out on this opportunity to live in a vibrant, connected community with everything you need at your doorstep. (id:60365)
52 Lembitu Avenue
Georgina, Ontario
New Home to be built. Discover the charm of this stunning Guildford Homes Ltd. new build, nestled on a private 1- acre lot in the tranquil hamlet of Udora. This beautifully designed 1,750 sq. ft. home offers: 3 Bedrooms, 2 Full Bathrooms (4-piece), Open-Concept Layout with hardwood and ceramic flooring throughout. Exterior is; cement brick, cement stone and vinyl siding. Full Basement with rough-in for added potential, Attached 2-Car Garage, Efficient Forced Air Heating + Heat Pump. Nestled in a peaceful, park-like setting, this home offers the ideal balance of privacy and accessibility just minutes from main roads for an easy commute. Built with unmatched craftsmanship and meticulous attention to detail. Access via Lembitu Ave. (id:60365)
1 - 754 Queen Street E
Toronto, Ontario
Spacious, well appointed, Sun-filled 2 bedroom + 1 bathroom apartment in the heart of Leslieville. The apartment is on the 2nd floor overlooking Queen Street and has 11 foot ceilings with energy saving LED lighting throughout. Both the Kitchen & Bathroom have solid wood cabinets and quartz countertops. The entire apartment is freshly painted with Brand New Appliances including over-the-range microwave, dishwasher and stacking washer & dryer. Take note of the extra ensuite storage - above each closet there is additional storage space. This is in addition to a designated storage locker on the ground floor. New premium vinyl plank flooring throughout. Bathroom has custom built-in cabinetry and large walk-in shower with body spray arm/wand. New oversized windows overlooking Queen Street East. TTC street car at your doorstep and less than a block way from the new Leslieville LRT station under construction. Have a car? No Problem, Monthly Toronto Street Permit Parking Available. Small and medium sized pets are ok. *For Additional Property Details Click The Brochure Icon Below* (id:60365)
19 Castlemere Crescent
Toronto, Ontario
Wow! FALL IN LOVE IN BRIDLEWOOD! This Charming ***SOLID BUILT Mcclintock*** 4 Bedroom Home Has Been Lovingly Cared For By The Same Owner For Over 50 Years! Perfectly Situated On A **RARE OVERSIZED LOT** It Rests Proudly In The Highly Desirable Family Friendly Welcoming Community On A QUIET CHILD SAFE Crescent! The Home Featurs A Stunning Sunroom ADDITION, Surrounded By Warm Cedar Walls & Filled With Natural Sunlight From A Skylight! A 2ND ADDITION Offers A Relaxing Sauna With It's Own Separate Shower, Also Enhanced By A Skylight & Windows! From The Sunroom Step Out To The Interlocking Patio For Summer BBQ's & The Tranquil & Peaceful, South Facing Backyard - Your PRIVATE RETREAT! The Expansive Living Room Showcases A Stunning Stone Fireplace, Creating An Elegant Space To Unwind On A Winter's Evening! Overlooking The Picturesque Backyard, The Dining Room Is Ideal For Entertaining, While The Family Sized Eat-In-Kitchen Opens To A Private Deck, Perfect For Outdoor Dining Under The Stars & Summer Gatherings! The Spacious Recreation Room Is Ideal For Family Gatherings, Movie Nights Or Simply Relaxing By The SECOND STONE FIREPLACE! Above Grade Windows At Both The Front & Back Fill The Space With Tons Of Natural Light. For Added Functionality, There's a Convenient Crawl Space That Provides Plenty Of Extra Storage! There Are 2 Walkouts From The House To The Expansive & Private Lot, Large Enough To Add A Pool, Extend The Property, Or Create A Children's Play Area! Beautiful Mature Trees Provide Plenty Of Shade, Making This A Perfect Family-Friendly Retreat! A Short Safe Walk To EXCELLENT SCHOOLS! Steps To South Bridlewood For Family Fun & Activities - Tennis, Splash Pad, Children's Playground, Baseball, Toboggan In Winter, TTC, Easy Commute To Downtown, Restaurants, Shopping, Many Parks, Golf, 404, 401, 407, Dvp. Don't Miss Everything This Family Home Has To Offer, Surrounded By Wonderful Neighbours & Many Young Families! (id:60365)
2156 Lower Base Line
Oakville, Ontario
Rare opportunity to own 1.296 acres of private, wooded land on the Oakville/Milton border. Ideally located for commuters - just minutes to the 407, QEW, 401, and across from Rattlesnake Point Golf Club. The property features a mature Carolinian forest, and a ravine running through it. Existing 5-bedroom home offers potential for renovation or rebuild. Bring your vision and create your dream estate. Enjoy a peaceful setting with abundant wildlife, seasonal foraging, and over 50 species of birds. A unique blend of nature, privacy, and convenience. This is a special property with endless possibilities. (id:60365)
215 - 28 Empress Avenue
Toronto, Ontario
Discover Your Dream Home In This Beautifully Upgraded 2 Bedroom, 1 Bath Condo, Featuring A Stunning Oversized Open Terrace That Leads You To A Quiet, Serene Oasis, Perfect For Entertaining Or Simply Unwinding After A Long Day. Step Inside To Find A Modern Kitchen Equipped With Elegant Quartz Countertops, A Sleek S/S Stove, Refrigerator, Temperature Gauged Wine Fridge, And A Quiet Bosch Dishwasher. The Kitchen Also Boasts A Stylish Quartz Backsplash, Elevating Your Cooking Experience To New Heights. The Spacious Dining Area Is Adorned With A Luxurious Swarovski Chandelier, Providing The Ideal Ambiance For Dinner Parties, While A Modern And Cozy Fireplace Adds Warmth And Charm To The Living Space. Natural Light Flows Throughout The Home, Highlighting Ample Customized Closet Space And Thoughtful Finishes. Located In The Desirable Yonge/Empress Area, You'll Be Just Steps Away From All Amenities, Including Subway Access, Empress Walk, Shopping, Grocery Stores, LCBO, Fine Dining, Parks, And Top-Rated Schools. Enjoy Exclusive Building Features, Including 24-Hour Concierge Service, A Study Room, Gym, Sauna And Party Room.This Rarely Offered Gem Is Truly A Must-See! Don't Miss Your Chance To Own This Unique Retreat. Schedule A Viewing Today! (id:60365)
2511 - 155 Yorkville Avenue
Toronto, Ontario
Stunning 1 Bedroom In the Chic-Bloor-Yorkville Neighbourhood! Gorgeous South Exposure, Beautiful Sunny Open Concept Layout & Upscale Finishes. Steps To Subway Stations, U Of T, Shopping And Fine Dining. (id:60365)
1027 - 525 Adelaide Street W
Toronto, Ontario
Nestled between the vibrant & sophisticated King Street West, fashionable Queen West, & the rich diversity of Chinatown & Kensington Market, Musee offers a cosmopolitan community in one of the best locations in the urban core. Rest easy in this bright and airy open-plan living space. 1 Bedroom + Den (Den could be used as a 2nd Bedroom, personal Gym or quiet Office). Wide plank flooring, ensuite Laundry, great storage ensuite or in your private Locker, floor to ceiling windows and smart layout! Every corner offers a new adventure- Waterworks Foodhall, Stakt Market, Restos, Bars, Sports, Theatre, Galleries, Shopping & Lifestyle Amenities are outside your door. Looking to travel- TTC, Island Airport and Hwys are easily accessible. This unit is Pristine! Very clean and well cared for! Parking & Locker INCLUDED! (id:60365)
2nd - 103 Gloucester Street
Toronto, Ontario
Welcome To This Rarely Available Victorian Treasure In The Heart Of Vibrant Downtown! Freshly And Completely Renovated, This Suite Showcases Quality Vinyl Flooring, Sleek New Cabinetry With Quartz Countertops, Modern Stainless Steel Appliances, Ensuite Laundry, Stylish Light Fixtures, And A Charming Exposed Brick Accent Wall. The Bright, Spacious Layout And Soaring Ceilings Create An Airy, Grand Living Atmosphere, Complimented By Generous Closet Space Throughout. The Primary Bedroom Features Double-Door Closets And A Walkout To A Brand-New Private Wooden Terrace Perfect For Relaxing. Enjoy An Unbeatable Walk Score With Endless Restaurants, Cafés, Shops, Transit, Subway, Universities, Entertainment, Green Spaces, And More Just Steps Away. Move In & Experience The Perfect Blend Of Historic Charm And Modern Luxury! (id:60365)
2610 - 275 Yorkland Road
Toronto, Ontario
Brand New Floor in Two Bedrooms, Brand New Window Curtains & Fresh Paint Throughout The Unit - A Gorgeous Executive 2-Bedroom Corner Unit In The Luxury "Yorkland at Herons Hill" Condos! Enjoy a Lot Of Natural Light and Unobstructed Stunning Southwest View From Floor To Ceiling Windows. A spacious unit has 876 sf with A very practical layout including primiary ensuite bedroom, semi-ensuite 2nd bedroom, living & dining area and open balcony (55 sf) to overlook a fabulous cityview. Close proximity To Fairview Shopping Mall, Foodbase, Grocery Stores, Restaurants, Public Transit & Easy Access To Hwy 404, 401 & Don Mills Subway Station. Excellent amentities including concierge, Gym, Indoor Pool, Party Room, Theatre, BBQ, to experience the quality life! Ideal Move-In Condition! One Year Lease Term, No Renewal. (id:60365)
16 Inglewood Drive
Toronto, Ontario
Nestled in one of Moore Park's most coveted family friendly pockets, 16 Inglewood Drive is a distinguished, fully renovated four plus one bedroom, detached residence offering the perfect harmony of refined design and everyday comfort. Thoughtfully appointed, this home is ideally suited to family living, with generous proportions, elegant finishes, and a tranquil, mature treed setting. The main floor features well-defined principal rooms, anchored by a timeless kitchen that flows seamlessly into the dining and living areas, perfect for both casual evenings and elegant entertaining. The second-foor family room/office is a rare and highly sought-after feature-bathed in natural light and offering serene views of the lush, tree-lined street. This elevated space creates an ideal retreat for relaxation or gathering, while maintaining a sense of privacy from the principal living areas below. Four spacious bedrooms provide ample accommodations for a growing family. The lower level offers exceptional flexibility with a separate entrance, a kitchenette, and a generous recreation space-ideal for extended family, a nanny suite, or private guest quarters. This level enhances the home's functionality while offering potential income or multi-generational living options. Set on a mature lot with beautifully landscaped grounds, the home enjoys a peaceful connection to mature lot with beautifully landscaped grounds, the home enjoys a peaceful connection to nature, enhancing the sense of retreat within the city. Moore Park is renowned for its strong sense of community, excellent schools (OLPH, Deer Park, UCC, York, and Branksome), and proximity to green space, including the Beltline Trail and nearby ravines. A rare opportunity to own in a neighbourhood where families plant roots for generations. (id:60365)
1051 Gibson Street
Howick, Ontario
Charming 1890 Century Home on an Oversized Corner Lot in Wroxeter! This 3-bedroom, 2-bathroom home offers timeless character with original woodwork and architectural details across 1 stories. The main floor is practical and well-laid out for daily living, consisting of a family room, living room, dining room, kitchen, and laundry while the upper level offers flexible space for bedrooms, an office, or more. Sitting on 0.32-acre lot (13,928 sq ft), this property boasts mature landscaping, endless potential for gardens or outdoor living, and a detached double car garage heated by a wood stove perfect for a workshop or year-round projects. A rare chance to own a piece of local history with room to grow update to your taste while preserving its original charm! (id:60365)













