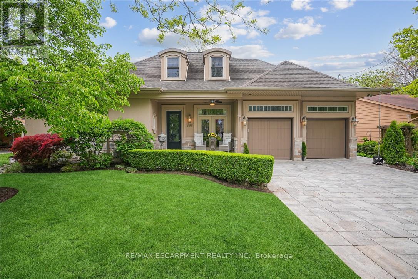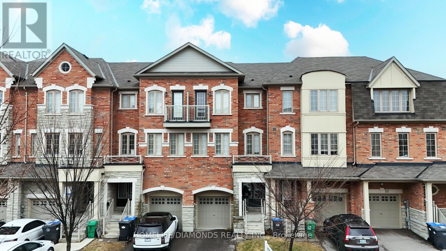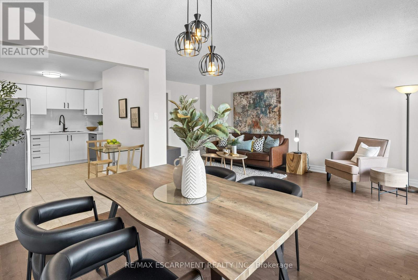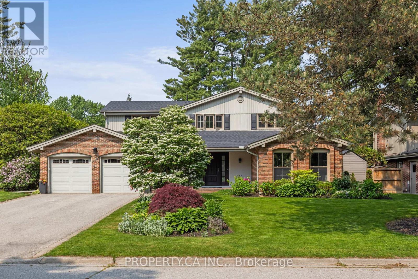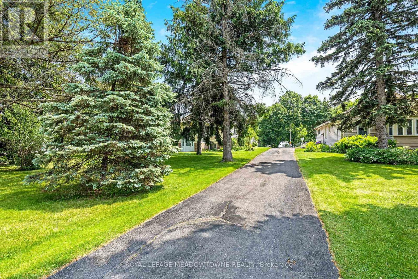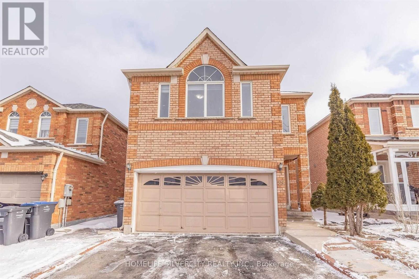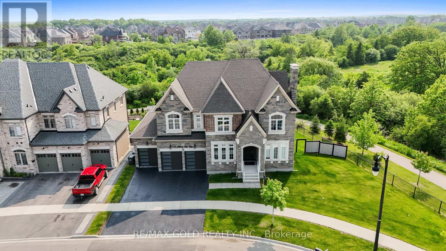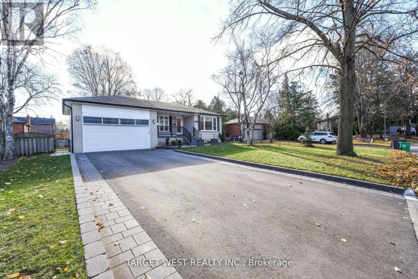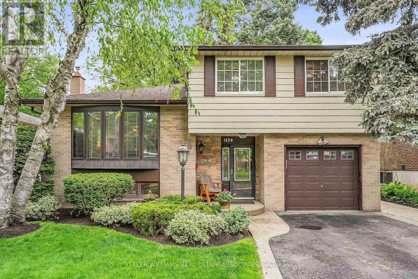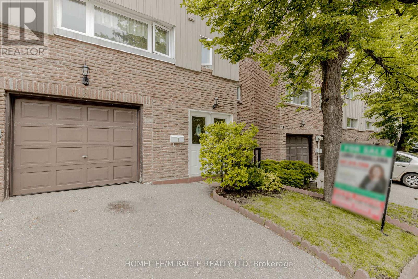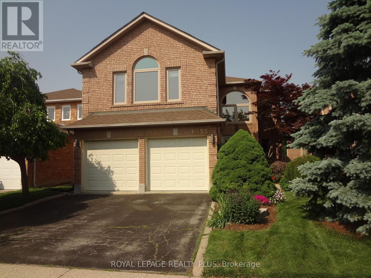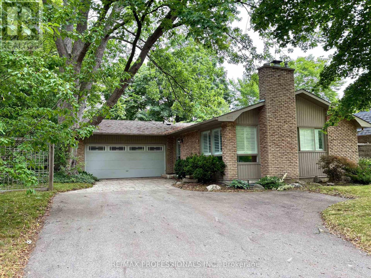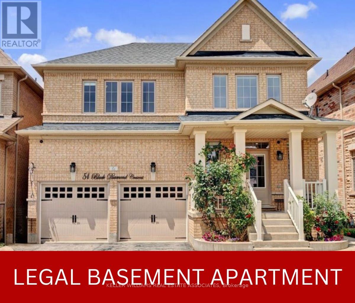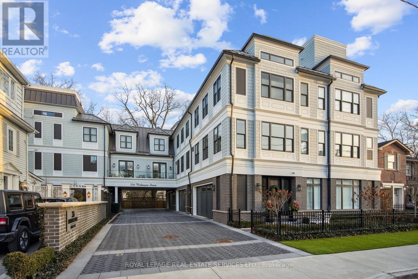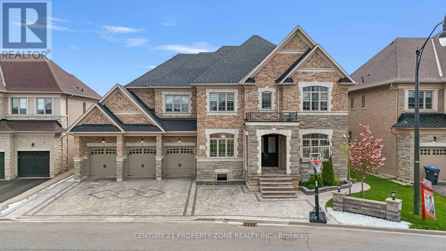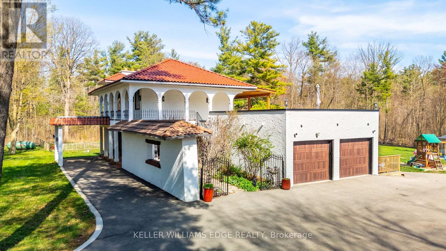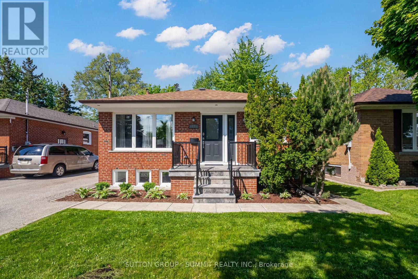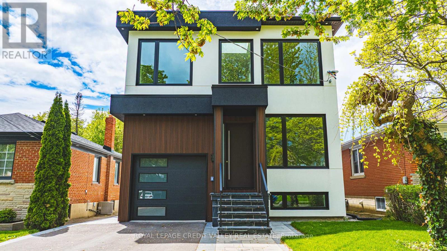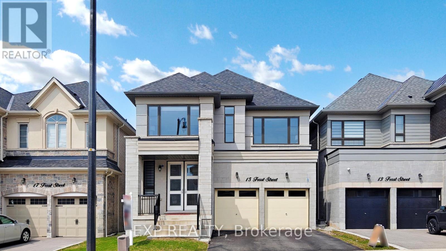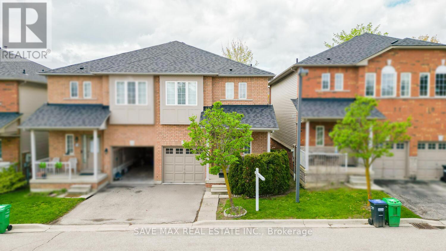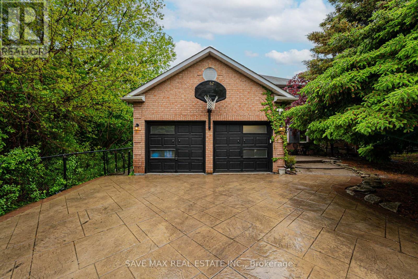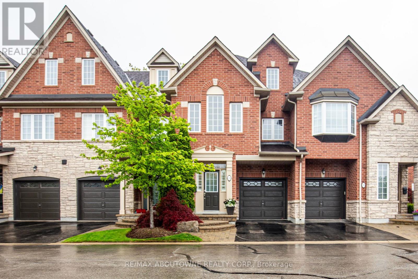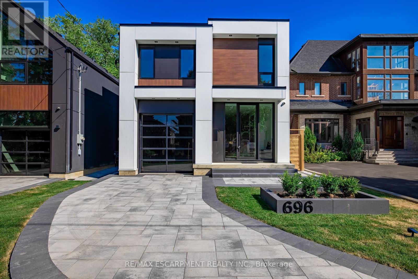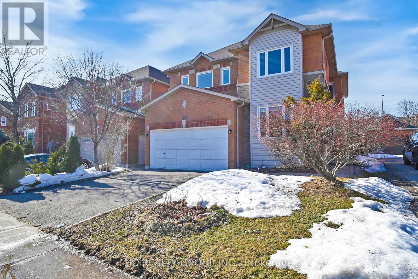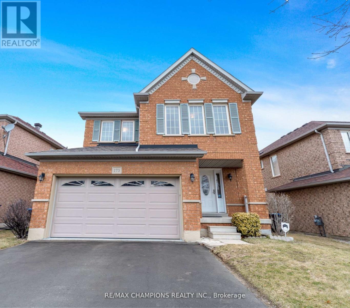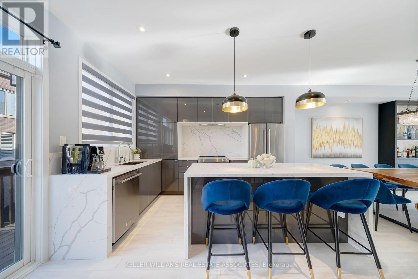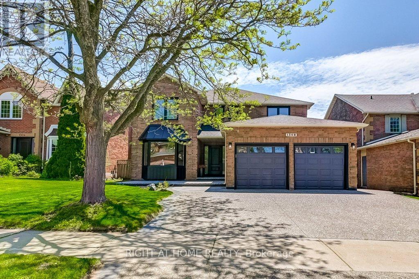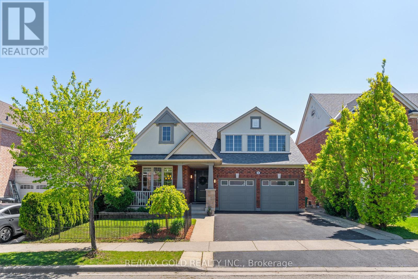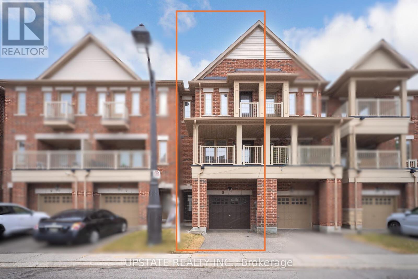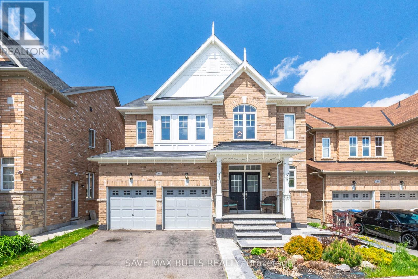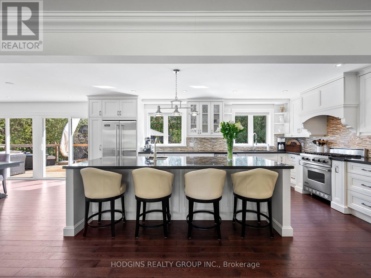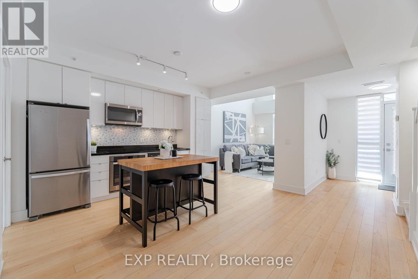888 Partridge Drive
Burlington, Ontario
Luxury Ravine Living in Prestigious Birdland - Where Quality Meets Nature Originally built by the builder for their own family, this exceptional custom home is a showcase of quality, craftsmanship, and thoughtful design. Located in Aldershot's highly sought-after Birdland neighbourhood, it backs directly onto a private ravine and is surrounded by mature trees and lush, professionally landscaped gardens. From the moment you arrive, the curb appeal is undeniable. Step inside and you're greeted by soaring 10-foot ceilings, elegant finishes, and a layout designed for both refined living and everyday comfort. The main floor offers a luxurious primary suite with a beautifully appointed ensuite, a formal dining room perfect for entertaining, and a private home office for today's lifestyle needs. The gourmet eat-in kitchen is the heart of the home, featuring custom cabinetry, high-end appliances, and a cozy wood-burning fireplace. The oversized great room offers tranquil views of the ravine and seamless indoor-outdoor flow. Upstairs, a private second bedroom with its own ensuite is ideal for guests. The fully finished walkout lower level is bathed in natural light from large above-grade windows and offers a spacious recreation room, a second fireplace, a 4-piece bath, and a bright, inviting third bedroom-perfect for teens, extended family, or overnight guests. There's also a dedicated workshop for hobbyists or handy persons. Outside, unwind on the rear patio or enjoy the beautifully landscaped gardens that make this home feel like a private retreat. Just minutes from the lake, Burlington Golf & Country Club, downtown Burlington, trails, and the GO Station-this is luxury living with the best of nature and city convenience at your doorstep. (id:60365)
113 Walker Road
Caledon, Ontario
DEAL ALERT , Buy this almost new luxurious home with 500k discount which is situated in one of Caledon's most desirable neighborhoods with Separate builder-grade side entrance to basement assuring future income potential. This house is surrounded by the tranquility of nature trails, creeks and lush green space - yet only moments from all conveniences. The sun-filled open concept layout features a spacious living, dining & family room with a striking linear gas fireplace, leading into a gourmet kitchen equipped with granite countertops, high-end cabinetry , two sinks and an entertainer's dream island. Whether hosting a crowd or enjoying a quiet night in, this space has it all. Upstairs offers generously sized bedrooms upgraded bathrooms, and a smartly placed second floor laundry. The Primary suite is a sanctuary of its own, with a deluxe ensuite featuring a freestanding tub, frameless shower and walk in closets that feels like a. boutique dressing room. Highlights include 9' ceilings across all levels, smooth ceilings, engineered oak flooring, a welcome sunken foyer and a versatile main floor den- perfect as an office or extra bedroom (id:60365)
43 Sprucewood Road
Brampton, Ontario
ATTN FIRST TIME BUYERS/ INVESTORS!!!! Bright, Spacious, Executive 3 bedroom Townhome! FREEHOLD! 3 Car Parking. Direct Exterior Access to your Private Backyard! Perfectly situated in the desirable Heart Lake East community! With direct garage access, no sidewalk!, a private backyard, and close proximity to the breath-taking Heart Lake Conservation Park, highway 410, Trinity Commons shopping, Brampton Civic hospital, Turnberry Golf Club, parks, nature trails, excellent schools, and more, this home has it all!!! Ideal for families. (id:60365)
1 - 4197 Longmoor Drive
Burlington, Ontario
Welcome Home to beautiful Longmoor Drive, in south Burlington. Don't miss out on this incredible 1677 square foot, end unit townhome, nestled beside Burlington's Centennial Bikeway in the highly sought-after Nelson school district backing onto Iroquois Park with no rear neighbours. Complete with 4 large bedrooms, 3 bathrooms and a blank slate in the basement - there is nothing left to do but pack your bags and move on in. A great family friendly complex, with everything one could need nearby, this home is waiting for you to make new memories. Book your personal showing today. (id:60365)
269 Beechfield Road
Oakville, Ontario
Welcome to 269 Beechfield Road where timeless charm meets modern living in the heart of Eastlake, one of Oakville's most sought-after neighbourhoods. Nestled on a quiet, tree-lined street, this 5-bedroom, 4.5-bath home is set on a beautifully landscaped lot with a double car garage, covered breezeway, and parking for six. Inside, you're greeted by a carpet-free, sun-drenched interior featuring hardwood flooring throughout. The sunken living room, with vaulted ceilings, fireplace, custom built-in shelving, and soft natural light, sets a peaceful tone. Entertain in the formal dining room or gather in the open-concept kitchen, complete with a generous island, another fireplace, and recently updated appliances. A light-filled office addition offers two work spaces perfect for remote work or creative pursuits. Upstairs, four spacious bedrooms include a luxurious primary suite with a spa-like ensuite and a second bedroom with its own ensuite, ideal for guests or teens. Two additional bedrooms share a full bath. The fully finished basement includes a rec room, a fifth bedroom, a full bathroom, a fitness zone, and ample storage offering space for family fun and functionality. Outside, enjoy your private oasis featuring a versatile layout with an in-ground saltwater pool, a lush garden area, and a patio. Additional features: 3 fireplaces, updated laundry, security system (2021), and backyard shed. Located near top-ranked schools (OTHS, Maple Grove, St. Mildreds), parks, trails, and Lake Ontario, with easy access to highways and GO Transit. This is more than a house, it's where you feel at home. (id:60365)
10 Calstock Place
Brampton, Ontario
Welcome Home, Truly Move In Ready. Almost 7000sqft Of Living Space. Situated On A Private Court With a Massive Premium Pie Shape Lot (Over 120ft Width In Back As Per GEO), Height Ceilings, Separate Living, Dining, Family & Office On Main Floor. Living Room & Family Rooms Have Fireplaces & Ceilings Are Open To Above With Ceiling Millwork. Oversized Kitchen With Built In Appliances, Serving Area, Large Pantry & Work Station. Breakfast Area Walks Out To Your Private Deck. Upstairs Also Has High Ceilings, A Primary With A Walk-in Closet, Oversized Powder Room, Dressing/Makeup Area & Feature Ceilings. The 3 Additional Large Bedrooms All Have Oversized Windows, Access To Washrooms & No Carpet. There is Another Office Space Upstairs With Views To Below Of The Family Room. Fully Finished Walkout Basement With Large Windows, Wet Bar/Kitchenette, Full Washroom, Extra Room, Oak Main Stairs & Oak Service Stairs. Large 3 Car Garage With Parking On The Driveway For 5 Additional Cars. Close To Schools, Parks, Shopping (id:60365)
61 Birch Tree Trail
Brampton, Ontario
3010 Sq Ft As Per Mpac!! Built On 49 Ft Wide Lot Facing Towards Ravine!! Come & Check Out This Newly Painted, Fully Detached Luxurious Home Comes With Finished Basement + Sep Entrance. Main Floor Offers Sep Family Room, Combined Living & Dining Room!! Hardwood Floor Throughout The Main Floor. Fully Upgraded Kitchen With S/S Appliances, Brand New Quartz Countertop And Central Island. Main Floor Offers Spacious Den. 2nd Floor Comes With 4 Bedrooms & 3 Full Washrooms!! Master Bedroom With 5Pc Ensuite & Walk-in Closet. Finished Basement Offers 2 Bedrooms,1 Full Washroom & Kitchen. Separate Laundry In The Basement. Recently Upgraded New Furnace & New Light Fixtures, Brand New Quartz Countertop & Extra Standing Shower In Laundry Room. (id:60365)
1 Caseley Drive
Halton Hills, Ontario
Beautiful Detached raised Bungalow Home on Nearly Half an Acre in Halton Hills! Rare opportunity to enjoy country living just minutes from town amenities. This spacious home sits on a huge lot with two driveways (Caseley Dr & shared Guelph St access) and parking for 8+ vehicles. RV-friendly with septic, water, and power hookups, plus a 30-amp EV charger. Highlights Include: Bright main floor with Beautiful vaulted ceilings, huge picturesque windows, sunroom, 2 bedrooms, kitchen with breakfast bar, and full bath. Oversized 2-car detached garage/shop (~1,000 sq. ft.) with 200-amp service, heated floor rough-in, and 2 piece washroom inside. Lookout basement with additional bedroom, full bath, and large living space perfect for the in-laws. Rough in 2nd kitchen. Just 8 minutes to Mount Pleasant GO and close to Highways 401, 407 & 410. A rare find with space, flexibility, and unbeatable location! (id:60365)
39 Summerdale Crescent
Brampton, Ontario
Beautiful Detached 4 Br Home With Spacious Bedrooms & Double Car Garage, All Brick,$$$ Spent!!!24*24 Porcelain Tiles, Quartz Counter Top In Powder Room And Washrooms & Kitchen, Pot Lights On Main Floor ,Oak Stairs, One Bedroom Basement With Side Entrance, Generous Walkout Deck In The Backyard For Retreat, 5 Min Drive To Mt Pleasant Go , Fortinos, Banks ,Ready To Move In & Enjoy. (id:60365)
40 Autumn Olive Way
Brampton, Ontario
5000+ Sq Ft!! Aprx 400K Spent On All The Quality Upgrades. Check Out This one Of The Best 103 Ft Wide Lot. Welcome To This Luxurious & Upgraded Home Built On A Premium Corner Lot Backing On To A Ravine. Comes With Walk Out Unfinished Basement With Separate Entrance. Main Floor Features Separate Living, Sep Dining & Sep Family Room. Huge Den On The Main Floor. Fully Upgraded Chefs Inspired Custom Kitchen With Quartz Countertop, S/S Appliances & Central Island. Harwood & Pot Lights Throughout The Main Floor. Second Floor Offers 4 Good Size Bedrooms & 4 Full Washrooms. Master Bedroom With Ensuite Bath & Walk-in Custom Closet. Spacious Loft With Large Sitting Area On The Second Floor. Upgraded House With Coffered Ceiling On The Main Floor, Sprinkler System Outside, Deck, 2 Furnace, 2 AC, Water Purification System & Security Cameras. (id:60365)
25 Melville Crescent
Brampton, Ontario
Welcome to 25 Melville Cres, a first-time offering from the original owner who has meticulously cared for every inch of this home for decades. Nestled on a quiet, tree-lined crescent in the heart of Peel Village, this four-level side split backs directly onto Peel Village Park, offering a private, peaceful setting with the kind of backyard most families dream about. Step inside and you'll notice the warmth and light right away. Original hardwood floors, hidden beneath carpet for years, have been beautifully preserved and now shine throughout the home. The layout is timeless and practical, with three generous bedrooms upstairs, each with large windows and ample closet space, and a fourth bedroom on the main level that's perfect for a guest room, home office, or playroom. The eat-in kitchen is bright and functional, with a walkout to the backyard. A cozy mudroom off the front entry and interior garage access make everyday living easy and convenient. Freshly painted and filled with natural light from its many windows, this home offers the best of both worlds: the charm and character of a well-loved original, paired with the confidence of recent big-ticket updates. The furnace and A/C were replaced in 2022, the roof is approx three years old, the hot water tank is owned and brand new, and the dryer was replaced just last year. Downstairs, the lower level offers plenty of potential with above-ground windows, a large rec room, laundry area, and plenty of storage. This is more than just a house its an opportunity to join a vibrant, family-friendly community with parks, schools, and amenities just a short walk away. Thoughtfully maintained, filled with light, and ready for its next chapter 25 Melville Crescent is the kind of home that doesn't come up often. (id:60365)
1443 Saginaw Crescent
Mississauga, Ontario
Lorne Park neighborhood, known for its serene ambiance and top-rated schools. Step inside to discover a modern living space that exudes warmth and style. The heart of the home features a stunningly renovated kitchen, complete with sleek cabinetry, S/S appliances, and elegant flooring that flows seamlessly throughout the main level, this kitchen is sure to impress. Main Level includes Dining Room, Living Room, Experience Luxury Living In This Stunningly Fully Renovated Features 4 Spacious Bedrooms, 2.5 Baths, The Primary Bedroom Features A Gorgeous And Luxurious Four-Piece Semi ensuite Bathroom! HUGE LOT (id:60365)
1454 Leda Avenue
Mississauga, Ontario
Leda leads you home! Tucked into one of the prettiest pockets of Mineola, this 3+1 sidesplit brings charm, function, and upgrades in all the right places. Hardwood floors, crown moulding throughout, and a kitchen with granite counters, pot lights, and walkout to a big backyard deck. The flexible main-level den has a gas fireplace and walkout, perfect as a family room or home office. Finished basement with rec room, gas fireplace, shower, laundry, and storage. Big, beautiful lot with mature trees, lush gardens, cedar cabin, and aggregate walkway. Close to top schools, trails, transit, and Port Credit. This one just feels like home. Mineola isn't just a neighbourhood, it's a lifestyle. Tucked into South Mississauga, this community is known for its tree-lined streets, top-tier schools, and peaceful, park-like setting just minutes from the lake. (id:60365)
7575 Milburough Line
Milton, Ontario
A Private Slice of Paradise in Milton Perfect for Growing or Multi-Generational Families! Welcome to your own serene retreat just 17 km from Burlington. Tucked away on a beautifully landscaped, fully fenced 0.65-acre lot, this custom 3,200 sq. ft. home combines peaceful country living with the convenience of nearby city amenities ideal for families who value space, privacy, and versatility. Step inside to a chef-inspired kitchen designed to impress, featuring soaring vaulted ceilings, elegant quartz countertops, an expansive 8-foot island, soft-close cabinetry, and premium Jenn-Air appliances. The open-concept layout flows seamlessly into a sun-drenched dining area with a stunning wall of windows showcasing lush greenery, and a spacious living room with a cozy fireplace and vaulted ceilings perfect for entertaining or unwinding in comfort. The main level offers three generous bedrooms and two full bathrooms, including a luxurious primary suite with vaulted ceilings, three closets, and a beautifully updated spa-like ensuite. Upstairs, you'll find a private retreat-style second primary suite with its own 2-piece bath and flexible living or office space ideal for guests, teens, or working from home. The lower level features a large family room with a fireplace and a dedicated workshop a dream space for hobbyists or DIY enthusiasts. At the opposite end of the home, a separate entrance leads to a full in-law suite through a practical mudroom, providing exceptional flexibility for extended family or long-term guests. Enjoy peace of mind year-round with a backup generator that ensures continued comfort and security. This rare offering delivers the best of both worlds: tranquil living in a park-like setting, with all the essentials just minutes away. (id:60365)
4 Simmons Boulevard
Brampton, Ontario
Gorgeous Renovated Home with Income Potential in Prime Brampton Location!Welcome to this beautifully updated detached home located in one of Bramptons most sought-after communities. Featuring 3 generous bedrooms plus a versatile main floor office (currently used as a 4th bedroom) and 3.5 stylish bathrooms, this home is move-in ready and offers the ideal blend of comfort and convenience.Enjoy a bright, open-concept family room with a cozy electric fireplace, complemented by modern pot lights, new flooring, and a fully upgraded kitchen with ample space for cooking and entertaining. Walk out to the backyard through the brand new patio door and relax on your updated deck.Upgrades include a 200-amp electrical panel, designer shower panels, and contemporary finishes throughout.The separate entrance to a legal 1-bedroom basement apartment provides an excellent opportunity for rental income or extended family living.Perfectly situated just minutes from Hwy 410, and within walking distance of schools, shopping, parks, trails, transit, and community centers. Surrounded by amenities and places of worship, this home sits in a vibrant, family-oriented neighbourhood. Whether you're searching for a stylish family home or a smart investment, this property checks all the boxes! ** This is a linked property.** (id:60365)
8 - 400 Bloor Street
Mississauga, Ontario
Don't miss this updated 3+1 bedroom and a 2 full washroom townhouse in the heart of Mississauga. Spacious open concept floor plan with kitchen and dining overlooking to the Living area. Beautiful cathedral ceilings and a walkout to a private fully fenced backyard, a great opportunity for families or anyone seeking a spacious, functional home in a vibrant and well-connected neighborhood. This thoughtfully designed layout features a generously sized primary bedroom, two additional comfortable bedrooms on the upper floor, and a versatile bonus room that's perfect as a home office, rec room, or space for extended family room. Well maintained complex with a playground and outdoor pool-lifeguard on duty all summer long. Roger's commercial bulk package for internet & TV included in monthly maintenance fee. Prime location close to schools, transit, Square One, Hwys403/407/401 and all the amenities you'll need. Newer furnace & Newer Kitchen. Minutes from Mississauga Valley Park, Community Centre, Square One, transit, schools, and everyday amenities. This home offers incredible value and space in one of Mississauga's most family-friendly communities. A rare combination of comfort, location and lifestyle. (id:60365)
34 Jingle Crescent
Brampton, Ontario
Absolutely Gorgeous!! Beautiful Well Maintained Semi in Castlemore. Most Desirable Location, House Features Separate Living, Dining, Family Room, Eat-In Kitchen. Hardwood on Main Floor, 3Spacious Bedrooms include Primary Bedroom W/Ensuite & Walk in closet, Laundry on second floor. Pictures from old listing. Seller is RREA. Please attach disclosure. No House at the back. Close to School, Park & Shopping Plaza. A Must See !! (id:60365)
6451 Alderwood Trail
Mississauga, Ontario
Welcome to this beautiful 3,000 square foot 4 +1 -bedroom 5 washroom home backing onto the Lisgar-Meadowbrook Trail in the family-friendly Lisgar neighbourhood. This home has been immaculately maintained by the original owner. The basement was professionally finished in 2024 with a small kitchen, bedroom, three piece washroom, pot lights and a cold room. The well laid out floor plan can easily accommodate families of all sizes. There is hardwood and ceramic flooring on the main level. The family room has an inviting gas fireplace for those cold evenings. The sun filled kitchen has a double-door fridge with a large bottom freezer, a gas stove and a built-in dishwasher. The breakfast area has sliding doors with inside blinds which lead out to a private fenced back yard and patio. The primary bedroom has hardwood flooring, a six-piece ensuite and a walk-in closet. Newer windows throughout. Potential for an in-law suite. A two-car garage provides direct inside access to the main floor laundry room. This location is close to schools, parks, Go Transit (Lisgar Station) and shopping. A great place to call home. Just move in! (id:60365)
49 Argelia Crescent
Brampton, Ontario
Detached 4+2 Bedrooms and 4 Bathroom House With A LEGAL SECOND DWELLING". Be Prepared to Fall In Love With This Exquisite Modern Designer Home In The Prestigious High Demand Area Of Brampton. This 4+2 Bedrooms and 4 Bathroom Comes With Upgraded Hardwood Floors On Main and Upper Floor, Polished Porcelain Floors, Bright Living Family Custom Book Match Calacatta Marble 55 Inch Fireplace! Carpet Free House!! Finished Legal Basement Apartment For Additional Income Currently Rented****Gourmet Kitchen W/Quartz, Custom Quartz Matching Backsplash, Extended Center Island, Maple Cabinets W/Uppers, Interior And Exterior Pot lights (id:60365)
425 Canterbury Crescent
Oakville, Ontario
Discover this bright bungalow tucked away on a serene crescent in one of Oakville's most desirable neighbourhoods. Set on a generous 60 x 100 ft lot, the home is surrounded by mature trees in a private, park-like setting. Inside, the open-concept living, dining, and kitchen area is bathed in natural light, featuring soaring 10-ft cathedral ceilings, skylights and a cozy fireplace perfect for entertaining or quiet evenings at home. The main level includes a spacious primary bedroom complete with a private seating area and direct walkout to the tranquil garden, an ideal place to unwind. A versatile second bedroom or home office is also located on this level. The fully finished walkout lower level offers exceptional additional living space, highlighted by a large family room with a second gas fireplace and wide walkout patio doors that bring the outdoors in. A generously sized bedroom with a walk-in closet and en suite bathroom completes this level, offering comfort and privacy for guests or family members. Other highlights include an updated roof shingles (2017), and an unbeatable location close to top-rated schools, parks, and Lake Ontario. Exceptionally well priced property with great potential for improvements. (id:60365)
51 Black Diamond Crescent
Brampton, Ontario
An exquisite 5+3 bedroom, 4+2 bathroom home nestled in the prestigious "Estates of the Credit Ridge" off of Mississauga Road. The main floor seamlessly blends sophistication with comfort, featuring a spacious living room, a formal dining area, a huge family room with a fireplace and a gourmet kitchen with a large breakfast area. Each of the five generously-sized bedrooms is a private retreat, offering ample space, natural light, and en-suite bathrooms for ultimate convenience. The master suite is a sanctuary of its own, complete with a luxurious spa-like bathroom, a walk-in closet, and a serene ambiance that invites relaxation. The fully finished basement adds another dimension of luxury, featuring a legal apartment with a separate entrance. This space is ideal for extended family, guests, or as an additional income- generating unit, offering a comfortable living area, a modern kitchen, and two comfortable size bedrooms. The second half of the basement is used as a personal gym with a private bathroom and shower. (id:60365)
2 - 336 Robinson Street
Oakville, Ontario
This exquisite "Rock Cliff" residence, ideally positioned mere steps from the lake in prestigious Old Oakville, epitomizes luxurious living. A marvel of modern construction, this impeccable 3-bedroom townhome is suffused with natural light and adorned with meticulous craftsmanship. Upon entry, a grand foyer adorned with garage access sets the tone of sophistication, while an elevator ensures effortless mobility throughout. The main level unveils a sumptuous bedroom retreat, complete with a lavish 4-piece ensuite and commodious walk-in closet. An expansive open concept living space, accentuated by panoramic picture windows and a resplendent gas fireplace, offers an ambiance of refinement. A chef's dream, the kitchen exudes elegance with its designer finishes, including a butler's pantry and top-of-the-line Dacor appliances. Ascend to theMaster Suite, a sanctuary of indulgence boasting a voluminous walk-in closet and a spa-inspired ensuite replete with a luxurious freestanding tub and heated floors. The lower level presents a cozy haven with a recreational room and a bathroom, complemented by a separate laundry room for added convenience. No expense has been spared, with details such as wide-plank hardwood floors, bespoke crown moldings, and opulent features like a heated driveway and multi-level laundry facilities. An elevator, servicing every level including the private rooftop deck, ensures seamless access. Embraced by the allure of prime locale, residents enjoy easy access to upscale shopping, fine dining establishments, and scenic parks. With its turn-key allure, this residence promises a lifestyle of unparalleled luxury and comfort. (id:60365)
2979 Sycamore Street
Oakville, Ontario
Nestled on a very quiet cul-de-sac in the sought-after Clearview neighbourhood of Oakville, this rarely offered 4+2 bedroom family home features a large pool-sized lot with a beautifully landscaped yard perfect for entertaining and relaxing in privacy. Lovingly and meticulously maintained, move-in ready, close to top rated schools and great parks and trails. With two additional bedrooms in the finished basement, this home offers approximately 4500 sqf of total living space with incredible flexibility for extended family or guests This is an exceptional opportunity in one of Oakville's most desirable and family-friendly neighbourhoods. Don't miss your chance to own this unique gem! (id:60365)
30 Sister Oreilly Road
Brampton, Ontario
Welcome to this 5359 sq ft above grade, 5 + 1 bed, 5-bath luxury detached home in a prestigious Brampton neighborhood, loaded with over $300K in premium upgrades and $150K in interlocking and landscaping. This masterpiece features 10 ft ceilings on the main floor and 9 ft ceilings on the second level and basement, along with a custom gourmet kitchen boasting a 12-ft island and walk-in pantry. The home is adorned with hardwood flooring throughout, an elegant oak staircase, pot lights, crown molding, wall paneling, and a custom fireplace feature wall. All bedrooms offer ensuite access, ensuring comfort and privacy throughout. A separate entrance leads to a full basement with rental potential, providing flexibility for multi-generational living or future income opportunities. This impressive home features a 4-car garage, an expansive driveway, and a generous backyard ideal for both entertaining and everyday enjoyment. Perfectly located just minutes from Caledon, Bolton, and Vaughan, it offers a rare blend of luxury, space, and exceptional value. (id:60365)
4316 Derry Road
Burlington, Ontario
Where everyday life feels like a getaway. This Mediterranean-style villa sits on 10 scenic acres with breathtaking escarpment views, offering a rare blend of privacy, charm, and unforgettable family living. The main residence spans 2,138 sq. ft., with an additional indoor Scandinavian-style pool and wellness area, all under one roof, for year-round relaxation no matter the weather. Imagine morning swims as snow falls outside, or quiet evenings unwinding in the sauna. Step inside and youll find soulful living spaces filled with warmth and character, wood-beamed ceilings, arched doorways, and multiple fireplaces. The home features 3 bedrooms, 4 bathrooms, a large recreation room, a cozy family lounge, and a heart-of-the-home kitchen with quartz counters and space to gather. A detached 839 sq. ft. garage with cabin-like charm adds flexible space, perfect as a workshop, studio, or storage with room to reimagine. Outside, kids can roam the maple-lined trails, fish in the stocked pond, or challenge friends to a pickleball match. Enjoy coffee on the terrace, dinner al fresco, and fireside nights under the stars. Extensive updates include new windows, doors, trim, bathrooms, and a refreshed pool area. The serene primary suite includes garden views, private outdoor access, a spa-like ensuite, and its own balcony. Bonus: NEC-approved plans allow for a 1,698 sq. ft. expansion, and flexible zoning opens the door to a variety of uses, B&B, home-based business, place of worship, or learning institution. Though it feels worlds away, you're just 4 minutes from both Milton and Burlington. The current owners were drawn to the peacefulness, the architecture, and the magic of swimming indoors as winter arrived. Now its your turn to fall in love. and why you just might, too. (id:60365)
47 Rayside Drive
Toronto, Ontario
Welcome to 47 Rayside Drive, a beautifully maintained and updated home nestled in one of Etobicokes most sought-after neighborhoods.This charming property offers the perfect blend of comfort, convenience, and functionality ideal for growing families, first-time buyers, or investors alike. Step inside to discover a warm and inviting layout featuring spacious rooms, large windows with plenty of natural light, and a functional floor plan that makes everyday living a breeze. The kitchen offers ample cabinetry a perfect canvas for your culinary dreams or potential upgrades. The generous bedrooms provide plenty of room to unwind, while the fully finished basement with separate entrance and in-law suite, adds even more living space for multi-generation families, families needing additional income or investors! Outside, enjoy alarge, private backyard ideal for entertaining, gardening, or relaxing in your own green oasis. The long driveway provide ample parking. Situated in a family-friendly community with great schools, parks, transit, and shopping all nearby. Quick access to major highways makes commuting a breeze. (id:60365)
18 Bellman Avenue
Toronto, Ontario
Stunning Newly Renovated Never Lived In 3347 SF of Living space, 4-Bedroom Detached Home on Expansive Lot Minutes from Lake Ontario! Welcome to this beautifully renovated, home, perfectly nestled on a massive lot 36X150 Feet in a highly sought-after neighbourhood. Boasting 4 spacious bedrooms, every bedroom with the access to its own bathroom, this modern residence offers the perfect blend of style, comfort, and convenience for today's discerning homeowner. Step inside to discover an open-concept main floor with soaring ceilings, wide -plank wood floors, and an abundance of natural light. The gourmet kitchen features high-end stainless steel appliances, quartz counter tops, a large centre island, and custom cabinetry - ideal for both everyday living and entertaining guests. Retreat to the primary suite complete with a walk-in closet and a spa-inspired ensuite with a glass-enclosed shower and soaking tub. Three additional bedrooms and contemporary bathrooms ensure ample space and privacy for family and guests. The fully finished basement offers endless possibilities - perfect as a recreation centre area, home office, gym, or even an in-law suite. Outside, enjoy the serenity and space of a huge private yard - ideal for gardening, outdoor dining, or future pool installation. The property includes a private driveway and double high garage potentially with lift could park 2 cars, offering plenty of parking. Located just minutes from Lake Ontario, this home is close to parks, schools, shopping, restaurants, and public transportation including Go Station, making it an ideal location for both commuting and enjoying waterfront lifestyle. This move-in-ready gem combines modern living with unbeatable location and space - rare find! (id:60365)
229 Elmwood Crescent
Orangeville, Ontario
Welcome to this charming three-bedroom, three-bathroom home nestled in the highly desirable Credit Creek neighborhood of Orangeville. Located within walking distance of schools, parks, downtown Orangeville, the Tony Rose arenas, and community center. This home offers convenience at your doorstep. Just three minutes from Highway 10, its perfect for commuters. Situated on a quiet crescent backing onto Greenspace and walking paths, this property is a true gem for your family. The spacious bedrooms include a primary suite with a four-piece ensuite and a walk-in closet. The lower level features a finished rec room plus a fourth bedroom or office, whichever suits your needs. Enjoy the eat-in kitchen that opens to a large deck. You won't want to miss out on this North End treasure! (id:60365)
15 Frost Street
Brampton, Ontario
Experience luxury living in the prestigious Cleave View Estate, one of Northwest Brampton's most sought-after neighborhoods. This immaculate 5+3 bedroom, 6-bath fully detached home offers over 4,500 sq. ft. of high-end finishes and thoughtful design. Featuring a modern stone and brick elevation with big windows, double-door entry, 9-ft ceilings, and a spacious main floor with an office, laundry/storage, separate living, dining, and a large family room with fireplace. The chef-inspired kitchen is a dream with granite countertops, central island, built-in high-end S/S appliances, gas stove, pantry, spice rack, lazy Susan, and all-drawer cabinetry. Upstairs boasts 5 large bedrooms with walk-in closets and 3 upgraded baths. The legal basement apartment with 9-ft ceilings includes an additional owners area with bar and pantry, and professional soundproofing between floors ensures privacy. $$$$$$$ spent on high-end upgrades throughout including hardwood & porcelain flooring, oak stairs with iron pickets, zebra blinds, pot lights, rough-ins for speakers and security, central vacuum, internet points, and more. Enjoy abundant natural light through oversized windows in a clean, like-new home. Located on a quiet street, steps from top schools, parks, shopping, worship, public transit, and Mt. Pleasant GO Station this is a must-see masterpiece for discerning buyers seeking elegance, space, and location. 3D Virtual Tour Link - https://winsold.com/matterport/embed/398348/5dYxk3eKqP3 (id:60365)
3465 Aquinas Avenue
Mississauga, Ontario
**Spacious Family Home with Income Generating Basement in Prime Churchill Meadows!** Welcome to 3465 Aquinas Avenue a beautifully updated, generously sized home located in the heart of the highly desirable Churchill Meadows community. This detached property features a large open-concept family room with high ceilings and pot lights, a formal dining area, and a renovated kitchen with ample counter space and storage which is perfect for hosting family and friends. Recent upgrades include brand new ceramic floors and a fully renovated primary bedroom ensuite. A key highlight this home is the fully finished, **legally registered two bedroom basement apartment with a separate entrance**. Whether you're looking for a private in-law suite or a source of supplementary rental income, this space offers flexibility and long-term value. Located directly across from a neighbourhood park, the home offers green space views and added privacy. Families will appreciate the proximity to top-rated schools, while commuters will benefit from easy access to highways, as well as convenient public transit options. Just moments away, Ridgeway Plaza offers an eclectic mix of over 100 diverse dining options, making it a culinary hotspot in the region. Additionally, the nearby Churchill Meadows Community Centre and Sports Park provide a wealth of recreational amenities for all ages. This is a rare opportunity to own a versatile, move-in-ready home in one of Mississaugas most vibrant and well-connected neighbourhoods. (id:60365)
18 - 2270 Britania Road W
Mississauga, Ontario
Beautiful 3-Bedroom Semi-Detached Home in the Desirable Streetsville Community and Top-Ranked Vista Heights School District! Minutes from all amenities, Heartland town centre. This bright and spacious home features 9 ft ceilings on the main floor with an open-concept living and dining area, elegant hardwood flooring, LED pot lights, and Cat 6 wiring for cable and internet throughout. The modern kitchen includes a stylish backsplash and breakfast bar. Both the primary and second bedrooms offer walk-in closets. The professionally finished basement boasts with windows. Conveniently located near Highways 401, 403, 407, GO Station, and public transit (id:60365)
303 - 4013 Kilmer Drive
Burlington, Ontario
Contemporary and bright, this 2-bedroom, 1-bath unit in Burlingtons desirable Tansley community is perfect for downsizers, first-time buyers, or anyone seeking a stylish, low-maintenance home in a prime location. Thoughtfully laid out, the open-concept design combines the living and dining areas, all enhanced by light laminate wood flooring that runs throughout the unit, creating a seamless and airy feel. The spacious kitchen opens beautifully to the living space, making it ideal for both everyday living and entertaining. It features stainless steel appliances, a built-in dishwasher, shaker-style cabinets, and plenty of counter space for cooking and meal prep. The generous primary bedroom easily fits a king-size bed and offers great closet space. The versatile second bedroom features a charming bow window with a built-in sitting areaperfect for reading, relaxing, or soaking in the natural light. Whether used as a guest room, office, or reading nook, it offers great flexibility to suit your lifestyle.From the living room, step outside to your own private retreat overlooking green space, the secluded balcony is the perfect spot to enjoy morning coffee, unwind in the sun, or fire up the BBQ. Additional highlights include new A/C and Heating System, a large, updated 4-piece bathroom and an oversized in-suite laundry room with plenty of extra storage. The unit also comes with one underground parking space, access to a storage locker, and ample visitor parking.Conveniently located close to walking and bike paths, community parks, schools, shopping, restaurants and with quick access to the 407, 403, and Appleby GO Station, this home offers the perfect blend of comfort, convenience, and lifestyle. (id:60365)
1735 Sunningdale Bend
Mississauga, Ontario
Once-in-a-generation opportunity to own a piece of Clarkson's quiet beauty; steeped in history, full of heart & surrounded by nature. Offered for the first time, this beloved family home sits on a spectacular 98 x 150ft ravine lot, nestled on a quiet, tree-lined street. Traditional family layouts w/ lrg principal rooms are perfect for both everyday living & entertaining. An updated kitchen blends modern comfort w/ the homes original character. Multiple fireplaces add warmth to living spaces, while the sunroom offers serene views of the private backyard & ravine. Primary BR offers generous closets & breathtaking views of the ravine. Large 5pc bath w/ soaker tub, w/in shower, large vanity & heated floors. Secondary BRs offer picturesque windows & historical charm. Finished w/u basement provides ample storage w/ potential for extended living or rec space. Short walk to Clarkson Public School, Clarkson Village shops & restaurants & minutes to Lake Ontario, waterfront trails & Clarkson GO! (id:60365)
62 Laurelcrest Street
Brampton, Ontario
Welcome to this show-stopping property that truly has it all backing onto serene Parr Lake and siding onto lush parkland, offering exceptional privacy with mature trees and no neighbors behind. Enjoy the breathtaking, Muskoka-like setting right from your oversized deck, perfect for relaxing or entertaining. Inside, you'll find strip hardwood flooring throughout and a bright, cheerful layout. The main level features an open-concept living and dining area with pot lights and elegant crown molding, flowing seamlessly into a cozy family room. The modern eat-in kitchen boasts a sunny breakfast area and a walkout to the deck. Upstairs, a grand oak staircase leads to four spacious bedrooms, including a primary suite with a 6-piece ensuite and walk-in closet. A stylish 4-piece guest bathroom serves the additional bedrooms. The legal 2-bedroom basement apartment, registered with the city and featuring a separate entrance, is perfect for rental income or multi-generational living. Additional highlights :Pot lights throughout Legal 2-bedroom basement apartment great rental potential! Huge driveway with 4-car parking Located in a highly desirable, tranquil neighborhood This one is a rare gem don't miss your chance to own a slice of lakeside paradise! (id:60365)
21 - 300 Ravineview Way
Oakville, Ontario
Welcome to The Brownstones Luxury Living in Wedgewood Creek. Nestled in one of Oakvilles sought-after enclaves, this immaculate SoHo model townhome by Legend Creek Homes offers a rare blend of elegance, privacy, and natural beauty. Perfectly positioned, it backs onto a serene ravine and fronts onto protected conservation land providing tranquility and views year-round. With over 1700 square feet of thoughtfully designed living space, this home features a rare 3rd-floor loft, creating the ultimate private retreat or versatile living area. Boasting 4 spacious bedrooms, a convenient 2nd-floor laundry room, and premium finishes throughout, including rich hardwood flooring, California shutters, and designer light fixtures, this home exudes sophistication. The white chefs kitchen is appointed with granite countertops, ample cabinetry, and stylish accents ideal for both everyday living and entertaining. Additional highlights include: Freshly painted, Ideally located near top-rated Iroquois Ridge High School, community recreation centre, shopping, scenic walking trails, and major highways. Simply move in and enjoy refined living in an exclusive setting. A rare opportunity not to be missed! (id:60365)
696 Montbeck Crescent
Mississauga, Ontario
Step into this architecturally striking luxury residence, expertly crafted by Montbeck Developments, where exceptional design and meticulous craftsmanship span all three levels. This thoughtfully designed open-concept home showcases elegant herringbone-pattern white oak hardwood floors, soaring ceilings, and expansive floor-to-ceiling windows that bathe the interiors in natural light. The main level impresses with a sculptural glass-encased staircase and a designer kitchen outfitted with top-of-the-line Fisher & Paykel appliances, quartz countertops and backsplash, a spacious island, and a walk-in pantry. The living and dining areas are both refined and inviting, featuring custom built-ins, a sleek gas fireplace, and seamless access to the backyard and balcony perfect for indoor-outdoor living. Upstairs, you'll find four generously proportioned bedrooms, each thoughtfully appointed with built-in desks, custom closets, and stylish ensuites finished with concrete-style porcelain tile and premium fixtures. The primary suite is a true retreat, offering oversized windows, a luxurious 5-piece ensuite, and a walk-in closet with illuminated cabinetry. The fully finished lower level expands the living space with a large family or recreation room and a modern 3-piece bathroom. Additional highlights include heated basement floors, a well-equipped mudroom with ample storage, a servery, a rough-in for a home theater or gym, a laundry room, integrated ceiling speakers, and a garage with a sleek tinted glass door. Outside, enjoy a private paved patio and a fully fenced backyard ideal for entertaining or quiet relaxation. A perfect fusion of luxury and functionality, this home is designed to elevate modern family living. LUXURY CERTIFIED. (id:60365)
15 Kirkwood Crescent
Caledon, Ontario
Welcome to this Charming 3 Bedroom Bungalow in the sought after subdivision of Valleywood. This well maintained home is located in a great neighborhood, just minutes away from shops, restaurants, and essential amenities. This spacious home has been freshly painted, it sits on a Beautiful Walkout Ravine Lot on a quiet street. Inviting Open Foyer with tons of Natural Light leading to the Bright eat in Kitchen with walk out to deck. Large Family room with three sided gas fire place overlooking the forested backyard. Large Living/Dining Room great for entertaining. Spacious Primary bedroom with ensuite and walk in closet. Main Floor Laundry with Access to Large Two Car Garage with ample storage space. Landscaped front garden with interlocking walkway and inground sprinkler system. Spacious Walkout Basement with a added ceiling height, awaiting your finishing touches, great for in-law suite or potential rental income. A Great Place to Call Home! (id:60365)
1117 Vanrose Street
Mississauga, Ontario
Nestled on a peaceful neighbourhood. Beautifully fresh paint home featuring four spacious bedrooms and 4 bathrooms. Modern, contemporary kitchen boasts elegant marble countertops, complemented by stainless steel appliances. Gleaming hardwood floors run throughout the home, adding warmth and sophistication.The fully finished basement offers a spacious living area, a bedroom, and a full bathroom, making it perfect for guests, extended family, or rental potential. A separate entrance enhances flexibility and privacy. Close to shops. parks, schools and malls. (id:60365)
173 Sunny Meadow Boulevard
Brampton, Ontario
Beautiful: 4 Bedroom Detached Home With W/Out Basement: Double Garage: Hardwood On Main Floor: Family Size Kitchen With Quartz Counter Top: Breakfast Area, Walk Out To Deck: Solid Oak Staircase: Master Bedroom 5 Pc. Ensuite, W/I Closet: Large Windows Allow For Plenty Of Natural Light, Creating A Bright And Welcoming Atmosphere Throughout The Space. Close To School, Park, Plaza, Transit, Hospital: The Neighborhood Also Offers Nearby Walking Trails And Green Spaces, Perfect For Outdoor Activities And Relaxation. (id:60365)
173 Sabina Drive
Oakville, Ontario
OPEN HOUSE SUNDAY July 27th 2-4PM - Luxury meets convenience in this stunning freehold executive townhome! With a spacious layout and stylish design, this 3-bedroom, 3 washroom home is ideal for first-time homebuyers or growing families. Completely move in ready with numerous upgrades including engineered hardwood floors throughout, 9' ceilings on all 3 levels, designer light fixtures, smooth ceilings and pot lights, custom window coverings and beautiful accent walls. Enjoy convenient living with direct entry from the garage to the ground floor and relax in the spacious family room with a walk out to a private, fully fenced backyard retreat. The main floor features an open concept layout with abundant natural light, and is ideal for entertaining with a custom built bar and gas fireplace .The custom built modern chef's kitchen is fully equipped with stainless steel appliances, ample cabinetry, quartz countertops& backsplash and a breakfast bar for casual dining. The oversized kitchen island with a waterfall quartz counter is ideal for entertaining. Great curb appeal with new landscaping and a beautiful stone walkway. Whole house water filtration system. Laundry conveniently located upstairs. Ample space in the garage with a side mounted garage door opener. Ring Camera on front door and home alarm system with camera. Conveniently located near all amenities, including parks, schools, restaurants and shops. No maintenance fees. Simply move in & enjoy! (id:60365)
1308 Fieldcrest Lane S
Oakville, Ontario
Stunning Renovated Home in Coveted Glen Abbey with over 5,000 Sq Ft of Luxury Living. Tucked away on a quiet street in prestigious Glen Abbey, this exceptional 5-bedroom, 7-bathroom home offers more than 5,000 sq ft of beautifully finished living space perfect for modern families or savvy investors. Thoughtfully renovated from top to bottom, it blends timeless design with premium upgrades for comfort, style, and long-term peace of mind. Enjoy elegant engineered hardwood flooring, designer lighting, custom tile work, and sleek finishes throughout. The main level features formal living and dining rooms, a stylish powder room, convenient laundry, and a flexible office or guest suite. The heart of the home is the stunning chefs kitchen with quartz countertops, large island, induction cooktop, built-in oven/microwave, and views of the lush backyard. A wet bar with wine fridge connects to the breakfast area and spacious family room ideal for entertaining. Upstairs, the luxurious primary suite includes a serene sitting area, walk-in closet, and spa-inspired ensuite with freestanding tub, glass shower, and double vanity. Two bedrooms enjoy private ensuites, while the other two share a beautifully appointed bathroom each space finished with custom quartz and porcelain touches. The fully finished lower level offers incredible flexibility with a large rec room, additional flex space, full bathroom, and a legal 2-bedroom basement apartment with separate entrance and 3-piece bath ideal for extended family or rental income. Major components have all been recently updated and are owned, including the roof, windows, furnace, air conditioning, and hot water on demand system. Complete with a double garage and parking for six on the driveway, this home is minutes from top-ranked schools, trails, parks, shopping, and highways. A rare offering that combines luxury, versatility, and unbeatable value in one of Oakville's most desirable neighbourhoods. (id:60365)
36 Slipneedle Street
Brampton, Ontario
Absolutely stunning 2+2 bedroom detached bungalow in the prestigious Vales of Castlemore. Immaculately maintained, this home features a long, 47 X 131 Feet deep Lot, Long driveway, double car garage, and a charming front porch with a steel-fenced lawn perfect for relaxing mornings and evenings. Grand 8-ft entry door leads to a spacious 9 feet ceiling layout with freshly painted & hardwood floors, living & dining rooms, and a modern white kitchen with quartz countertops, centre island, and pantry. Main floor offers a primary bedroom with a luxurious 5-pc ensuite, an additional bedroom, and a full bath. Professionally finished basement boasts an entertainment area, office, kids play area, 2 large bedrooms, and ample storage. Step out to a private backyard oasis with no rear neighbours, featuring a multi-level vinyl deck, shade structure, pergola and shed. A true gem in a sought-after neighbourhood! (id:60365)
5 Telegraph Street
Brampton, Ontario
Welcome to this modern, open-concept home in Brampton's desirable Heartlake Village community. This spacious 4-bedroom residence is carpet-free and filled with natural light, creating a warm and inviting atmosphere throughout. The contemporary kitchen features stainless steel appliances, a convenient wall pantry, and a bright breakfast area with access to a walk-out balcony perfect for morning coffee or evening relaxation. The sunlit family room offers an ideal space for entertaining or spending quality time with loved ones. Upstairs, a dedicated laundry room adds extra convenience, while the generously sized primary bedroom boasts large windows and a walk-in closet. Three additional bedrooms provide ample space for a growing family, guests, or a home office setup. Set in a safe, family-friendly neighborhood, this home is close to everything you need. Enjoy quick access to Hwy 410, Turnberry Golf Club, Trinity Common Mall, and the natural beauty of Heart Lake Conservation Area. Toronto Pearson Airport is only a 20-minute drive, making commuting and travel a breeze. This home offers exceptional value for first-time buyers or investors. Don't miss your chance to own a stylish, well-located property with long-term potential. Book your private showing today! (id:60365)
84 Haverstock Crescent
Brampton, Ontario
Gorgeous Double Car Detached Home with Legal Basement in Prime NW Brampton! Welcome to this stunning 6-bedroom, 5-bathroom detached home located in the highly desirable Mayfield & Creditview area of Northwest Brampton. Situated on a premium lot, this home boasts a bright and open-concept floor plan with modern finishes throughout. Highly upgraded top to bottom with $180,000 spent in the last 2-years on upgrades! Main floor features include a Separate living/dining/family area, fully upgraded kitchen with new Stainless Steel Appliances, Quartz Countertops and large windows for natural light. Upstairs offers 4 generous bedrooms, including a primary suite with 10FT ceiling , a walk-in closet and ensuite bath. All the remaining upstairs bedrooms boast a 9FT ceiling with direct washroom access. Laundry is conveniently located on 2nd floor. The huge backyard is interlocked &perfect for family gatherings, weekend barbecues, or simply relaxing in the sunshine with your loved ones. Another highlight of this property is the 2 Bedroom LEGAL finished basement with separate entrance, perfect for rental income or multi-generational living. It's conveniently located in a family-friendly neighborhood, close to mount pleasant go station, schools, parks, shopping, and transit, this is a home that offers both comfort and opportunity. Don't miss this exceptional opportunity to own in one of Brampton's most sought-after communities. Book your showing today! (id:60365)
21 Baylawn Circle
Brampton, Ontario
Luxury & Elegance In The Perfect Neighbourhood! Welcome To This Stunning Spacious 4 + 2 Bedroom, 5 Bathrooms Home, With Over 3000 SqFt Of Finished Living Space. Ideal Location, Central To All Amenities - Parks, Schools, Shopping, Places Of Worship & Quick Access To Highways. Must See, You Will Love The Classic Elegance This Home Offers! (id:60365)
157 Cinrickbar Drive
Toronto, Ontario
MUST-SEE HOME IN HIGHLY SOUGHT-AFTER HUMBERWOOD! Whether you're a first-time buyer or looking for your forever home, this gem checks all the boxes! Property Highlights :Beautiful 2-Storey Detached Home in a Safe & Mature Neighborhood3 Spacious Bedrooms | 3 Bathrooms Finished Basement perfect for a rec room, home office, or guest space No Carpet Throughout sleek and easy to maintain Bright & Open Main Floor large living area flows into a stunning sunroom Huge Backyard ideal for entertaining, gardening, or relaxing Unbeatable Location !Just minutes from top amenities :Woodbine Shopping Centre, Canadian Tire, Costco, LCBO Steps to TTC, close to Humber College & Etobicoke General Hospital5-minute drive to the new Finch LRT amazing for commuters! Don't miss your chance to live in this vibrant, family-friendly community with everything at your fingertips! Book your showing today this one wont last long! (id:60365)
1435 Saginaw Crescent
Mississauga, Ontario
Renovated Designer Showhome On spectacular Premium pie Lot In The Heart Of Lorne Park. Sprawling custom Open Concept Bungalow Features designer Gourmet Kitchen With Granite Counters, hardwood floors, Ss appliances all Open To Great Room plus brilliant dining room with walk-out to large entertainers deck, Saltwater Pool & Landscaped Garden oasis with extra room to play. Finished lower level With generous Recreation Room,Bdrm,Exercise, & office with 3 Pc Bath and an abundance Of Natural Light From Large Above Grade Windows. Separate entrance from garage to basement. Perfect family lifestyle & Entertaining home offering amazing flexibility for many different family needs. Beautiful Inside & Out! Walk to Lorne Park public & Secondary schools + extensive trail system. Private Mature trees & resort feel lot size. (id:60365)
C211 - 5260 Dundas Street
Burlington, Ontario
Welcome to C211-5260 Dundas street! Located in the Orchard community, one of Burlington's most sought after, family friendly neighbourhoods! This 2 storey condo is the perfect townhome alternative offering two private entrances through the garage and front porch. No need to walk far to get to your vehicle or go through the building's common areas. Enjoy the convenience of accessing your parking spot right outside your door! This suite features a spacious and functional open concept layout with contemporary finishes, upgraded flooring, and a main floor den or office space. Unwind in the living room with soaring 18' ceilings. The upstairs primary retreat checks all the boxes with a 3 piece ensuite, walk-in closet, sitting area with a walk-out to balcony, and a laundry closet. For those looking to benefit from the amenities and maintenance free living of a traditional condo unit but want the privacy and space of a townhome without the hefty price tag, this is the perfect unit for you! Book your showing today! (id:60365)

