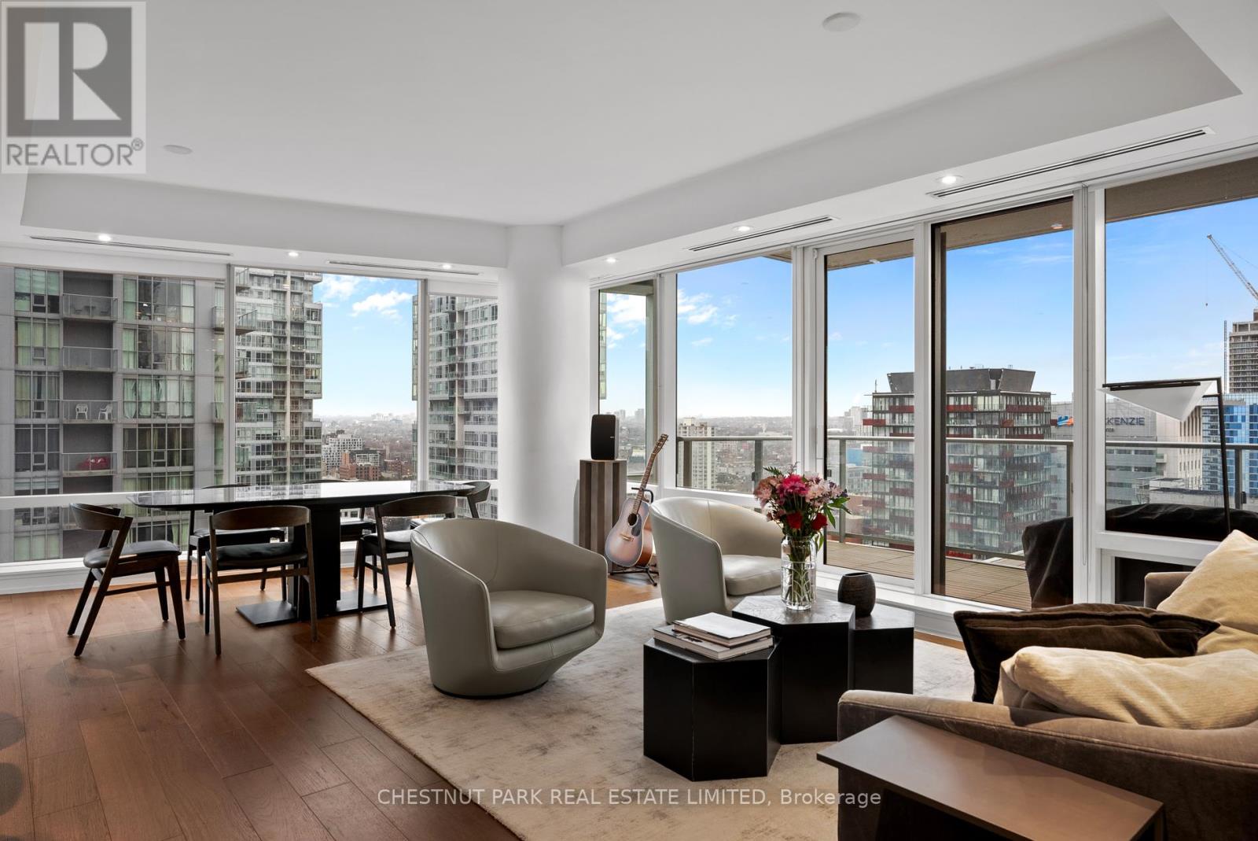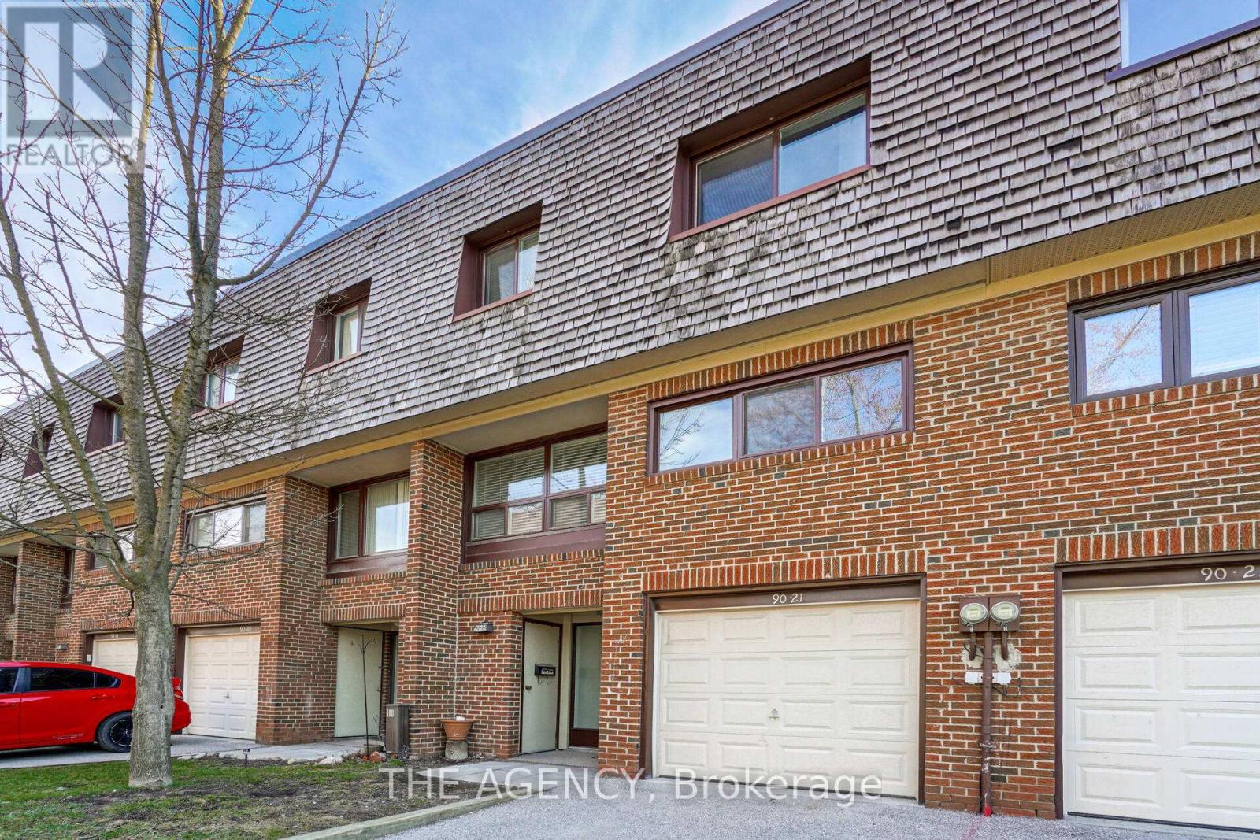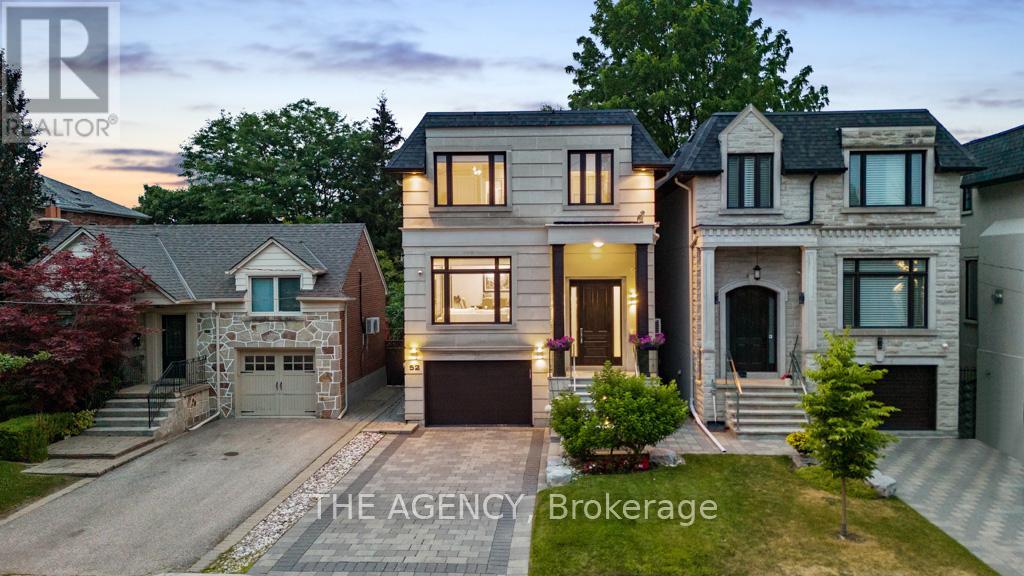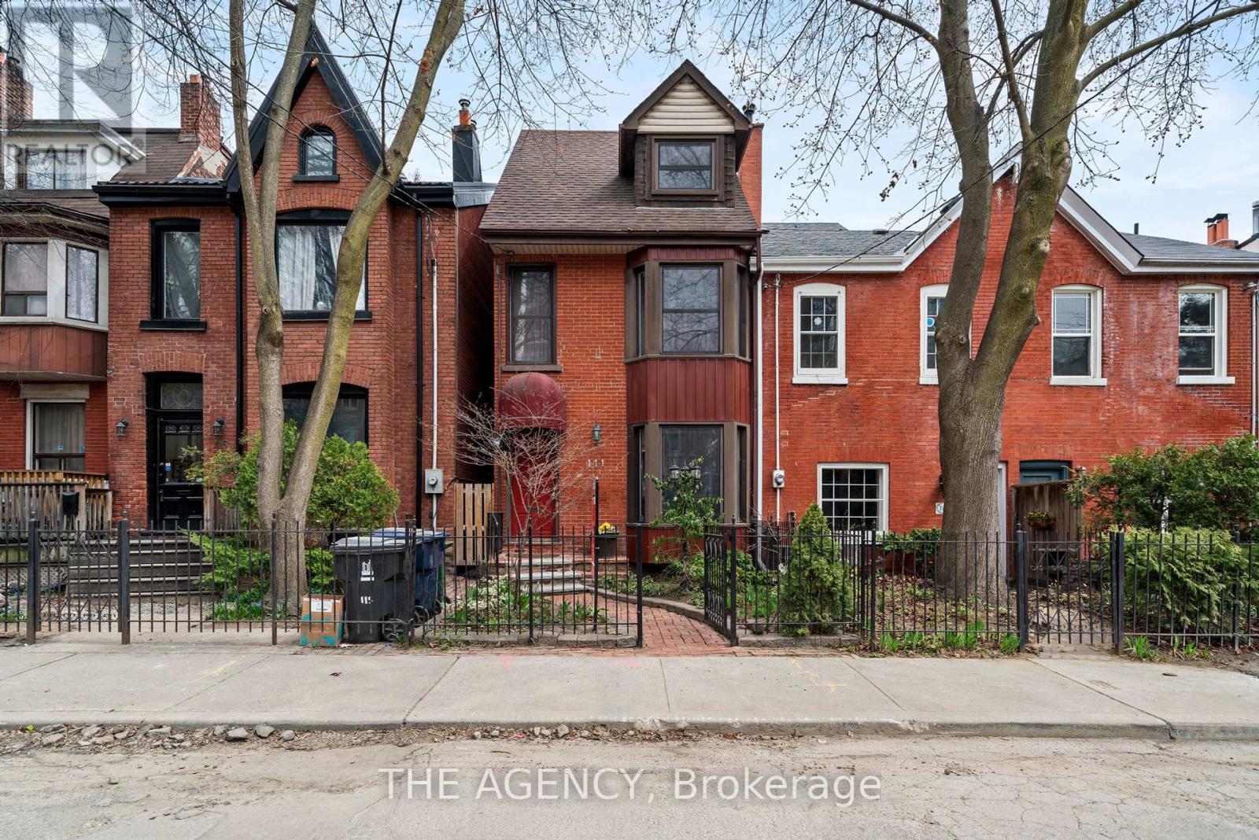Lph 06 - 90 Stadium Road
Toronto, Ontario
Two-bedroom plus den penthouse at Quay West at Tip Top with nearly 1,600 sq.ft., 9-ft ceilings, and floor-to-ceiling windows with spectacular views of Lake Ontario, the Islands, CN Tower, and downtown skyline. Open-concept layout with a large kitchen, ample storage, and centre island perfect for entertaining. The 250+ sq.ft. balcony spans the width of the suite with walkouts from the living room, primary, and second bedroom. Primary suite features a walk-in closet with built-ins and a five-piece ensuite. Second bedroom with ensuite and ample closet space. The separate den is a prefect space for a home office or workout area. Amenities include 24-hr security, fitness centre, party room, courtyard, guest suites, and visitor parking. Steps to the waterfront, Billy Bishop Airport, parks, dining, and transit. (id:60365)
2605 - 180 University Avenue
Toronto, Ontario
Magnificent Fully Furnished Residence Above the Shangri-La Hotel. Offering an expansive 1,746 square feet of exquisitely designed and furnished living space in one of the most sought-after buildings in Toronto. Situated on the northwest corner, the suite takes in beautiful views directly up University Avenue to Queen's Park. The gourmet kitchen, designed by Boffi, is equipped with top-of-the-line Miele and Sub-Zero appliances. The spacious primary bedroom includes a large walk-in closet and a luxurious 5-piece marble-clad ensuite bathroom. The second bedroom also features ample closet space and a three-piece ensuite. Off the main living area, a private den with sliding doors is the perfect TV room or private home office. One parking space included with the lease. (id:60365)
150 Holmes Avenue
Toronto, Ontario
Welcome to this classic two-storey family home, lovingly maintained by its original owner and nestled in the highly sought-after Earl Haig school district. Offering five spacious bedrooms, a finished basement with a separate entrance, and a well-thought-out layout, this is a perfect family home. Step inside to find all-original, beautifully preserved finishes that reflect the warmth and character of this home. The main floor welcomes you with an enclosed porch leading into a grand open foyer, highlighted by an elegant circular oak staircase. The family room is a cozy retreat, complete with a wood-burning fireplace, while the open-concept living and dining areas provide ample space for entertaining. Imagine hosting 30 guests for dinner! The kitchen features solid oak cabinetry, granite countertops, and a spacious breakfast area with a walkout to the outdoor deck, perfect for morning coffee or summer barbecues. A main-floor powder room and a private office complete this level. Upstairs, the primary suite is a true retreat, offering an oversized 6-piece ensuite bath and two large closets. Four additional bedrooms on the second floor provide plenty of space for a growing family. The finished basement offers incredible versatility, featuring a large open recreation area with a second wood-burning fireplace, an additional bedroom, a 4-piece bath, a cold storage room, and a separate entrance ideal for in-laws, guests, or rental potential. Outside, enjoy a private backyard with a deck, perfect for entertaining or unwinding after a long day. Located in a prime neighbourhood, you'll have easy access to public transportation, subway stations, shopping, and top-rated schools. Plus, with many fantastic restaurants nearby, you'll never run out of dining options! Don't miss this rare opportunity to make this home your own. Schedule your private showing today! Offered for sale adjacent property at 152 Holmes Ave (MLS# C12337375) (id:60365)
A - 259 Division Street
Cobourg, Ontario
Prime commercial lease opportunity in the heart of Cobourg! Located at 259 Division Street, this versatile unit offers approximately 2,000 sq. ft. of space, ideal for restaurant, retail or office use. A restaurant permit is currently in progress, with capacity for up to 30 seats, making it an excellent option for food service operators. The unit features front, rear, and side entrances for convenience, two exclusive parking spaces, plus ample visitor parking. Situated on a high-traffic street, the property benefits from strong visibility and pedestrian flow. Just steps from downtown Cobourg, the beach and waterfront, and surrounded by shops, cafes, and community amenities. This is a rare chance to establish your business in one of Cobourg most vibrant and growing areas. (id:60365)
1014 - 21 Grand Magazine Street
Toronto, Ontario
Large, bright, freshly painted + floors sanded and stained! Ready to move in. South/East corner unit w/panoramic views from every window. This 1305sqft 2 bedroom plus den has it all; Split bedroom plan, large open concept living/dining/den/kitchen, 2 en-Suite baths + powder room for guests, custom built-In organizers, large kitchen with centre island and granite counter tops, stainless steel appliances, south facing 31' Long terrace, parking and locker. (id:60365)
152 Holmes Avenue
Toronto, Ontario
Beautifully Renovated Two-Storey Detached Home in a highly desirable Earl Haig school district. With four spacious bedrooms, four bathrooms, and a fully finished basement with a separate apartment, this home is perfect for families, multi-generational living, or potential rental income. The Main Floor features gleaming white oak flooring, high baseboards, and a bright living room with a gas fireplace. The heart of this home is the exquisite chef's kitchen. It features Thermador appliances, quartz countertops with a waterfall edge, two sinks for added convenience and multi-tasking. There is ample storage for all your culinary essentials. The centre island is showcasing a stunning granite countertop. A beautiful white marble herringbone backsplash adds a touch of sophistication. The open breakfast area includes a built-in entertainment unit and a sliding door to the outdoor patio. A cozy family room has a second fireplace and walkout. A guest washroom with a shower and a bedroom/office complete the main floor. The primary bedroom has built-ins and an office nook; it is generously sized and offers a spa-like five-piece ensuite with a skylight. The second bedroom features a four-piece ensuite, built-ins, and a walk-in closet, while the third bedroom offers a three-piece ensuite with built-ins. The fourth bedroom has a three-piece ensuite and closet. A laundry room with an LG washer & dryer, built-in organizers, and a fridge for convenience completes the second floor. The basement Includes a fully self-contained two-bedroom apartment with a separate entrance, kitchen, laundry, and a three-piece bathroom. It is ideal for a nanny or could generate a rental income. The basement also features a family room with a wood-burning fireplace, pantry, and ample storage. Offered for sale, adjacent property at 150 Holmes Ave (id:60365)
21 - 90 Castlebury Crescent
Toronto, Ontario
Bright & Beautiful 3-Bedroom, 2-Bath Townhome in an Unbeatable Location!Step into this inviting and meticulously maintained home that blends comfort, style, and convenience. Bathed in natural light, this spacious townhome features gleaming hardwood floors throughout the main level, a stunning renovated kitchen with a cozy breakfast nook, and a separate dining area that overlooks the airy living room complete with a walk-out to your own private backyard oasis.Perfect for families and commuters alike, this gem is just a short stroll to the GO Station, TTC, plazas, grocery stores, and some of the areas top-rated schools, including Jackson, Zion Heights, and Seneca College.Downstairs, the fully finished basement impresses with luxurious marble flooring ideal for a rec room, home office, or guest space. Thoughtful recent upgrades include a new roof (2020), windows (2016), beautifully updated kitchen and bathrooms, and fresh paint (2025), making this home move-in ready and worry-free.Dont miss your chance to own this warm and welcoming home in one of the most sought-after neighborhoods! (id:60365)
516 - 8 Olympic Garden Drive
Toronto, Ontario
Welcome To The M2M Building, Where Modern Living Meets Unparalleled Convenience! This Stunning Unit Offers 2 Spacious Bedrooms And 2 Luxurious Bathrooms, Designed For Your Comfort And Style. Featuring 9' Ceilings And Large Windows That Flood The Space With Natural Light, This Unit Feels Open And Airy. Enjoy A Breath Of Fresh Air On Your Private Balcony, And Indulge In The European-Inspired Kitchen Equipped With Top-Of-The-Line Appliances And Sleek Finishes. Located Just A Short Walk From Finch Subway Station, You'll Have Seamless Access To Public Transit And All The Amenities You Need Right At Your Doorstep. Whether You're Looking To Shop, Dine, Or Simply Relax In Nearby Parks, This Location Has It All. Experience The Vibrant Lifestyle That The M2M Building Provides, With Everything You Need Within Reach. Don't Miss Out On This Fantastic Opportunity To Make This Beautiful Unit Your New Home! (id:60365)
52 Carmichael Avenue
Toronto, Ontario
Bold. Beautiful. Built for Living. Welcome to a home that does more than impress, it performs. Perfectly positioned in the heart of Bedford Park, this custom residence offers over 3,000 sq ft of carefully crafted living space, designed for families who value comfort, style, and seamless functionality. From the moment you enter, you're greeted with natural flow and thoughtful design: wide open principal rooms, custom oak hardwood flooring, curated accent lighting, and quality millwork at every turn. The kitchen is a chefs dream equipped with top-of-the-line appliances and centered around a generous island that opens into the family room, where oversized windows draw in natural light and frame views of your private backyard retreat. Step outside to entertain or unwind: a spacious deck, sports court, and hot tub offer year-round enjoyment, while inside, three gas fireplaces provide cozy corners on colder days. Upstairs, four well-sized bedrooms offer privacy and comfort, including a serene primary suite with a luxurious ensuite and walk-in closet. Downstairs, the walk-out lower level stuns with soaring ceilings, radiant heated floors, a stylish wet bar, and a versatile space perfect for movie nights, guest stays, or your home gym. Finished with multiple laundry zones, smart storage, built-in speakers, and garage access from the lower level, this home is truly move-in ready. Whether you're upsizing, relocating, or looking for a turnkey upgrade in a prime location this is the one. This isn't just where you live. Its how you live. (id:60365)
111 Seaton Street
Toronto, Ontario
Chic Urban Living in the Heart of Historic Moss Park Welcome to this beautifully appointed 3-storey detached residence nestled in one of Toronto's most storied and vibrant neighborhoods-Historic Moss Park. This 2+2 bedroom, 3 bathroom home boasts timeless character. The sunroom is an absolute standout-a cozy, light-drenched space perfect for your morning coffee or evening glass of wine, no matter the season. Out back, a newly built garage with access via laneway adds rare convenience in the city, while the private low maintenance backyard retreat features a soothing hot tub-your own personal escape from the urban buzz. With a walkable location just minutes from downtown, transit, cafes, parks, and the best of Toronto's East End, this is the perfect home for professionals, creatives, or families who want to live where history meets modern convenience. Stylish. Sophisticated. Steps from it all. This is city living at its finest. (id:60365)
170 Ranee Avenue
Toronto, Ontario
Welcome to a recently built contemporary residence where timeless elegance meets everyday practicality, perfectly situated just moments from Yorkdale Shopping Centre, the TTC subway, and major highways, with several synagogues nearby. This thoughtfully designed home spans over 5,000 sqft and seamlessly balances luxurious materials with modern minimalism. Bathed in natural light from floor-to-ceiling aluminum windows and strategically placed skylights, the interior offers soaring ceilings, wide-plank hardwood flooring, and large-format porcelain tiles that add both warmth and sophistication. The main floor is a haven for effortless living and entertaining, featuring an open-concept layout, sleek custom kitchen with quartz surfaces, a hidden walk-in pantry, integrated Dacor appliances, and a cozy family room with gas fireplace overlooking a green, lush backyard. Upstairs, the home offers four spacious bedrooms, each outfitted with custom built-in closets. The primary suite is a luxurious retreat, complete with a spacious walk-in closet and an 8-pieceensuite spa bathroom, including a steam shower designed for relaxation. The built-in elevator ensures accessibility to all levels. The expansive 2,000+ sqft lower level opens the door to multiple possibilities, with three self-contained suites each with one bedroom, one bathroom and heated flooring with a private entrance ideal for extended family, rental income, or a home office setup. Additional features include a car lift in the garage providing additional parking space, designer lighting throughout, and every corner meticulously crafted for refined, functional living. A rare opportunity in a prime location modern luxury living has never looked so complete. (id:60365)
190 Forest Hill Road
Toronto, Ontario
Set on Billionaires Row the prestigious Forest Hill Road this architectural gem by Kirkor Architect rests on an ultra-rare 45 x 190 ft south-facing lot. The façade pairs customized Indiana stone, American brick, and limestone with an upgraded cedar roof, copper eaves, and tin downspouts. **Designed and built to ISO 9001 certification Canadas first of its kind**This 7,500 sq. ft. residence across three levels showcases impeccable craftsmanship, structural integrity, and timeless luxury. Inside, a 39-ft gallery foyer reveals soaring 10-11ft ceilings, wide plank oak floors, and refined crown moldings. Formal living and dining rooms are anchored by a six-foot gas fireplace with marble surround and floor-to-ceiling windows. The custom walnut kitchen is a chefs dream, featuring a 60 Wolf range with grill and griddle, Sub Zero fridge/freezer, two Miele dishwashers, and a marble island. The adjoining breakfast area opens through French doors to the stone terrace and garden side al for seamless indoor-outdoor living. Upstairs, the primary suite boasts a private balcony, large dressing room, and a spa-like six-piece ensuite with heated limestone floors, air jet tub, steam shower with dual rain heads, and heated towel rack. Each additional bedroom offers its own ensuite with luxurious finishes. Custom glass and wrought iron railings accent the floating staircase. The lower level includes radiant heated limestone floors, a full theatre, wet bar, nanny suite, and walkout to a lush backyard oasis with a concrete saltwater pool, waterfall, year-round hot tub, and double cabana with kitchen and lounge. Heated drive, paths, and taps ensure year-round comfort. A true legacy home in the heart of Forest Hill. (id:60365)













