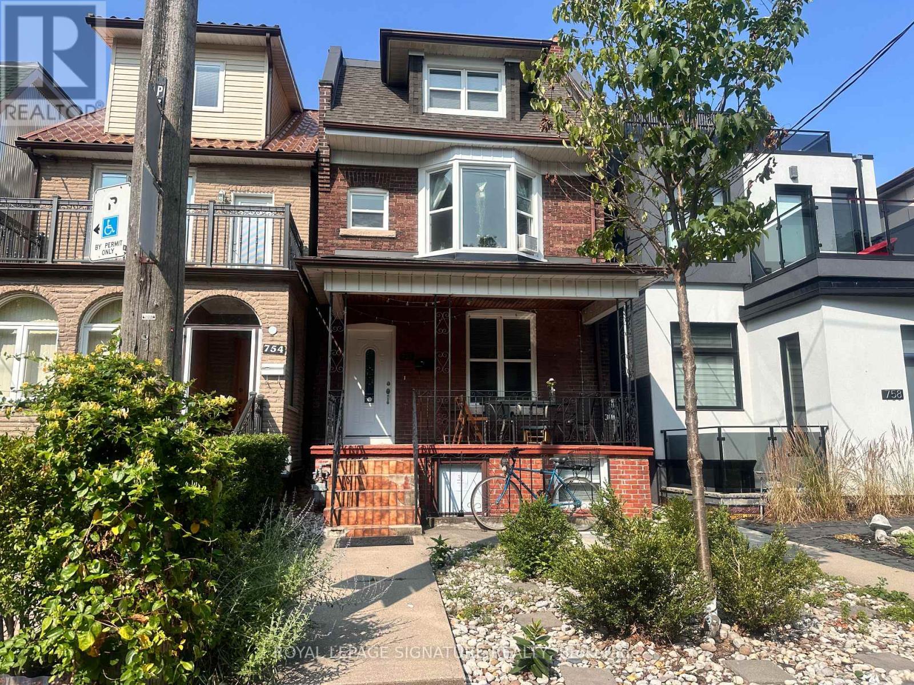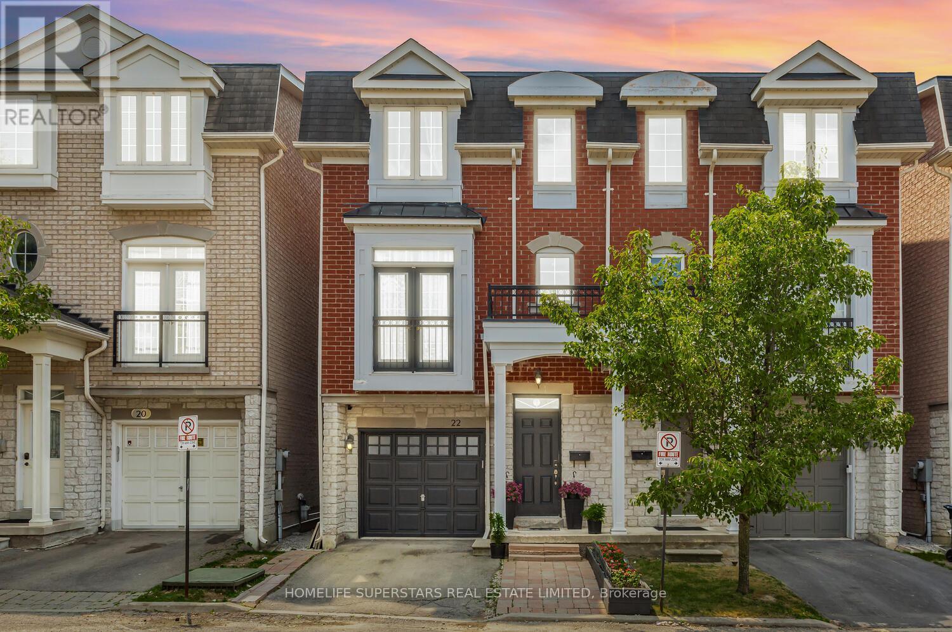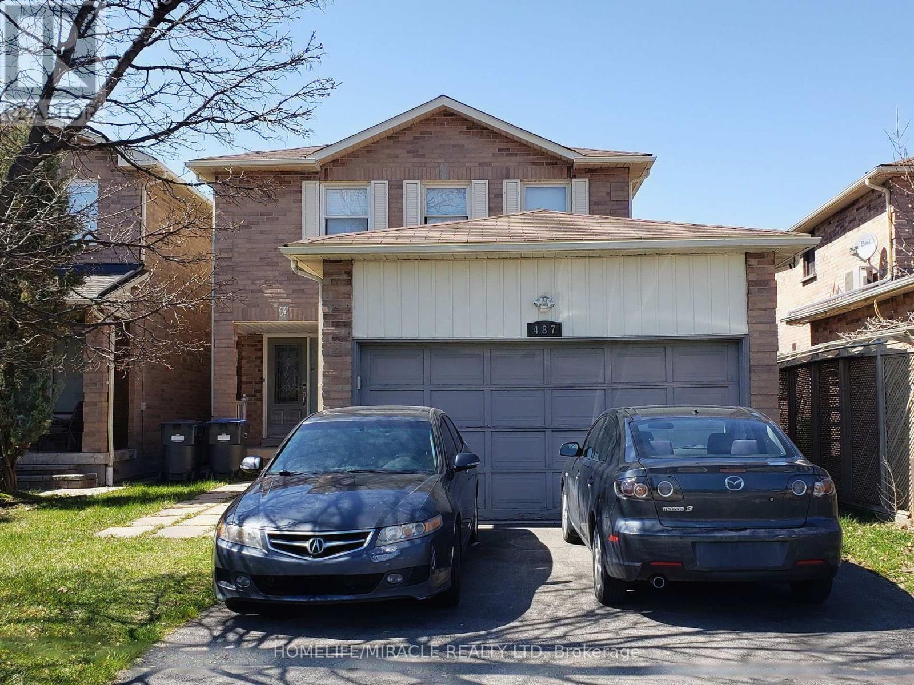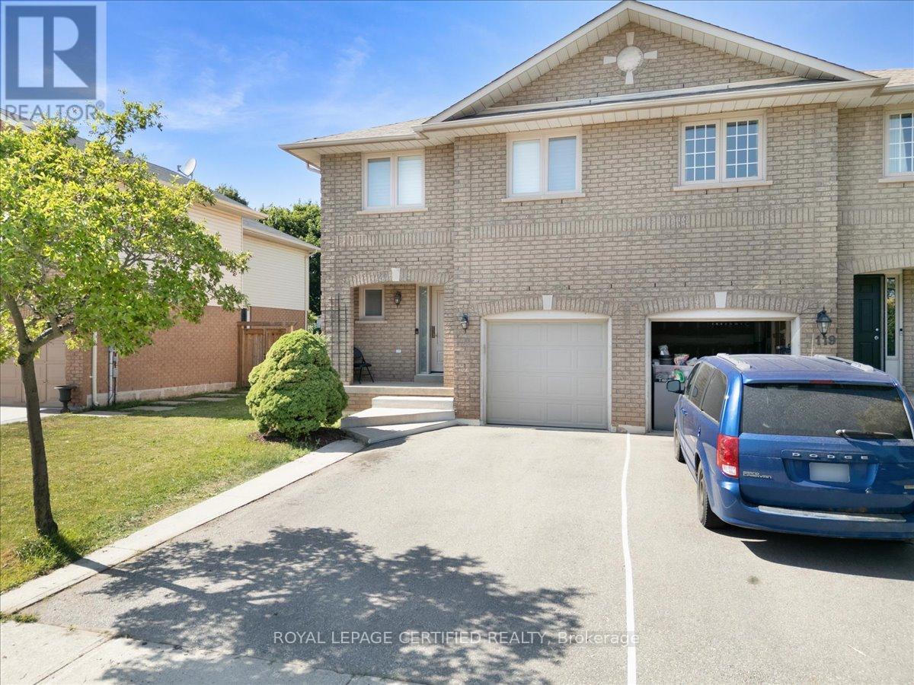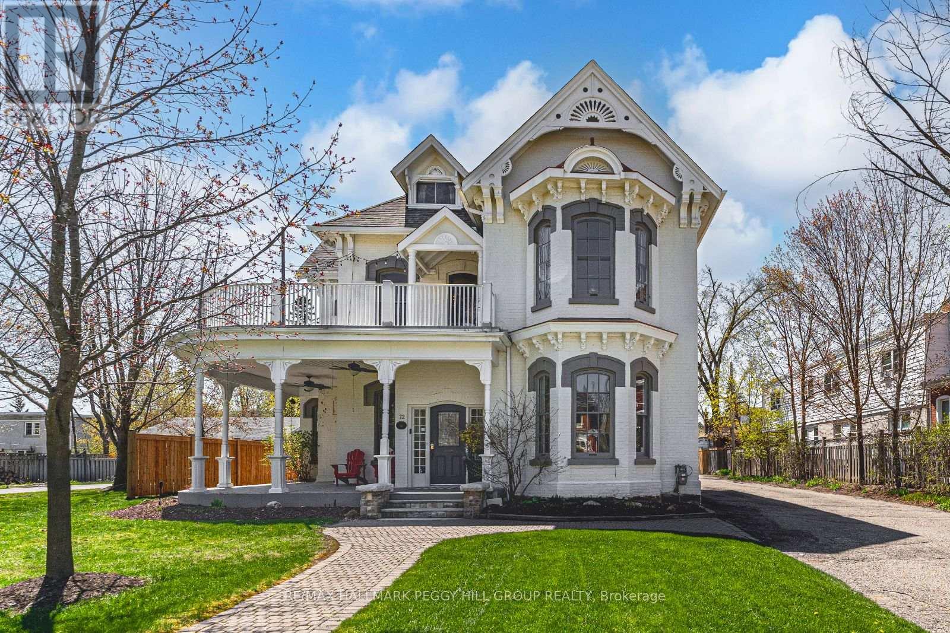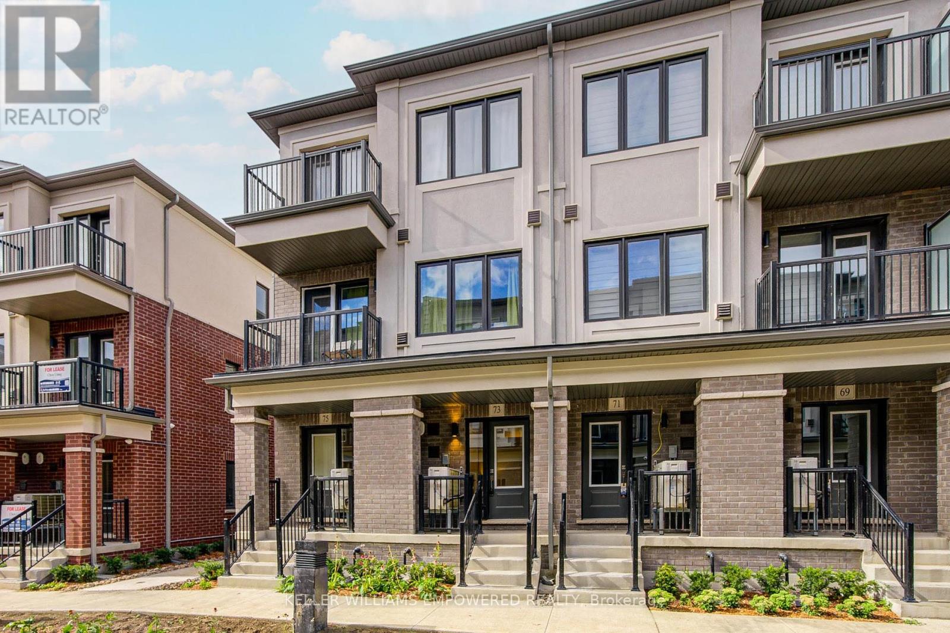512 - 2212 Lake Shore Boulevard W
Toronto, Ontario
Spacious 1 Br+Den Features An Open Concept, Great Layout, Laminate Wood Throughout,Quartz Countertop & S.S.Appliances, Access To Metro & Shoppers Drug-Mart, Steps To Ttc,Parks & Lake, State Of The Art Bldg Amenities Incl An Indoor Pool, Jacuzzi,Putting Green,Party Rms,Squash Crts,Gym & Outdoor Bbq's, Close To Hwys,Go Station,Mins To Cne,Ontario Place & Dt Financial District (id:60365)
Lower - 756 Crawford Street
Toronto, Ontario
Enjoy comfort and convenience in this thoughtfully updated basement unit, located directly across from Christie Pits Park and Alex Duff Pool. Features include a modern kitchen with granite counters, stylish backsplash, and stainless steel appliances, plus laminate/tile flooring and private ensuite laundry with new washer and dryer. Fully insulated with energy-efficient windows for a quiet, cozy living space. Bonus front room is perfect as a mudroom, home office, or studio. Steps to Bloor St. shops, cafés, and Christie/Ossington subways. Minutes to downtown in a welcoming, walkable neighbourhood. (id:60365)
131 - 570 Lolita Gardens
Mississauga, Ontario
Welcome to 570 Lolita Gardens! Ground-Level Comfort & Style in the Heart of Mississauga! This beautifully maintained 2-bedroom, 1-bathroom main floor end-unit condo offers exceptional convenience, comfort, and charm. Step into a freshly painted interior featuring an open-concept living space, highlighted by a striking stone accent wall that adds warmth and character. Enjoy the luxury of a walkout ground-level patio, perfect for relaxing, entertaining, or even using as a second private entrance, a rare and highly desirable feature. The main floor location means no elevators or stairs to worry about. Ideal for families,, seniors, or anyone seeking ease of access. Unwind after a long day in the Jet Jacuzzi tub, your own personal spa experience at home. This carpet-free unit is both stylish and low-maintenance, making it move-in ready and perfect for first-time buyers, downsizers, or investors. Close To Square One, Go Station, Sherway Gardens, Qew/403, Parks + Walking Distance To Shopping. Parking And Locker Included. Building Offers Gym, Party Room And Rooftop Terrace. (id:60365)
22 Lambrinos Lane
Toronto, Ontario
Welcome to this warm and friendly home in Glenfield Jane Heights neighborhood W/3+2 Bedrooms and 4 Washrooms. This home is nestled in a private Cul De Sac. Featuring 9" ceiling on the second floor with a spacious living room and Juliette balcony. Large kitchen and dining area with a center island, and S/S appliances, W/O to sun deck for morning tea. Access to garage from the ground floor. Ground floor also has 2 bedrooms with a small living area with patio door that leads to backyard for family entertainment. Finished basement has kitchen, 3 pc bathroom, and living/dining area combined. Laundry is located on the third floor. Single car garage with remote control, and single car parking on private driveway. Ample designated guest parking and the street. Close to all amenities; TTC, hospitals, schools, worship places, grocery stores, York University, fitness clubs, parks, golf course, coffee shops etc. Very clean and move in ready home. A must see home to make it your own.!!!Motivated Seller, Bring all Reasonable OFFERS!!!!!Note 3% COMMISSION!!!!!TO CO-OP BROKER . PROPERTY IS PRICED TO SELL. SHOW WITH CONFIDENCE and Bring OFFERS, OFFERS & OFFERS !!!!! (id:60365)
2189 Deyncourt Drive
Burlington, Ontario
Chic, Fully Renovated Home in Unbeatable Location-Steps to Downtown & The Waterfront! This beautifully renovated home combines Modern Luxury with timeless character in one of the city's most desirable core neighbourhoods. Just a short stroll to boutique shops, trendy cafes, dining, and the waterfront, this property offers the best of urban convenience and lifestyle living.Inside, the main floor primary suite is a true retreat-featuring a spacious walk-in dressing room and a spa-inspired 5-Piece ensuite. Large windows flood the sun-soaked living room with natural light, highlighting the cozy gas fireplace, rich hardwood floors, and custom built-in cabinetry. Just steps away, the large eat-in kitchen shines with sleek quartz countertops, stainless steel appliances, and generous space to cook, dine and connect.The professionally finished lower level extends the living space even further with a generous rec room, custom cabinetry, a large, light-filled laundry room, and fourth bedroom-perfect for guests or a growing family. Step outside to your private backyard sanctuary. Enjoy a soak in hot tub, entertain under the pergola, or relax on the new composite deck surrounded by lush landscaping and the majestic shade of one of the neighbourhood's largest maple trees. A fishpond, trampoline, and ample green space complete this dream yard - ideal for kids, pets, or peaceful mornings with coffee in hand. This home offers style, space and serenity - all in a walkable, vibrant location. Move-in ready and impeccably upgraded throughout, its the total package. Lower Level walk-out available , currently covered by newer composite deck. Inground sprinkler system. (id:60365)
487 Wallenberg Crescent
Mississauga, Ontario
4 Bedroom 2-Storey Detached Home In The Heart Of Mississauga. Steps To Transportation, Square One, City Hall, Library, Living Arts, Shopping. Close To Highways. Renovated Kitchen. Large Combine Living Room & Dining Room! Separate Family Room With Fireplace And Bay Window! Finished Basement With 3 Pc. Bath. Cac & CVac. 6 Parkings. Garage Door Opener And Remote. Put On Some TLC & Make It A Perfect Home! (id:60365)
121 Genesee Drive
Oakville, Ontario
Welcome to 121 Genesee Dr a beautifully maintained semi-detached home in Oakvilles sought- after River Oaks neighbourhood. This spacious 3-bedroom, 3-bathroom home is move-in ready and filled with upgrades that enhance comfort and style. The sun-filled eat-in kitchen boasts premium KitchenAid stainless steel appliances, bleached oak cabinets, and a walkout to a landscaped backyard with patio and perennial gardenperfect for entertaining or relaxing. Enjoy hardwood flooring throughout the main and upper levels, California shutters, and generous principal rooms including a large primary bedroom with ensuite, sitting area, and wall-to-wall closets. The second bedroom features a walk-in closet. A professionally finished basement offers a cozy rec room with pot lights and wall sconces, laminate flooring, a laundry area with a storage room. Additional features include a new furnace, lifetime windows and doors, extended driveway, Located on a quiet, family-friendly street with top-rated schools, parks, trails, and quick access to QEW/403. (id:60365)
91 Lucy Lane
Orillia, Ontario
Welcome to 91 Lucy Lane: a beautifully maintained, open concept, end-unit freehold bungalow townhome, offering comfort, functionality, and an unbeatable location. Built in 2014 and proudly owned by the original owner, this home is ideal for small families, retirees, or anyone looking to downsize with ease. Featuring 3 spacious bedrooms and 2 full bathrooms, this tasteful home is carpet-free, diligently cared for, and move-in ready. The open-concept layout is perfect for entertaining, and the new roof (2024) offers peace of mind for years to come. Enjoy the outdoors on the newer back deck, with extra yard space beyond the fence: part of your own parcel of tied land. The unspoiled basement provides excellent potential for future living space or storage. Condo fees are approx. $125/month, covering snow removal of the common areas. This is low-maintenance living with the freedom of freehold ownership. Additional features include a single-car garage and attractive stone front curb appeal. Located in a quiet, family-friendly neighbourhood, you are just steps from scenic walking and bike trails, a short stroll to Lake Couchiching, and close to Couchiching Heights Public School, with easy access to Highway 11. Don't miss the chance to view this exceptional property. Homes in this community don't last long! (id:60365)
72 High Street
Barrie, Ontario
ENDLESS INCOME POSSIBILITIES WITH TWO SELF-CONTAINED SUITES PLUS EXPANSIVE OFFICE SPACE IN THE HEART OF BARRIE! Step into opportunity with this extraordinary property offering 5,500+ square feet of versatile space, ready to be transformed into apartments, residential living, or commercial spaces such as a medi spa or professional offices. Centrally located near Barrie's bustling downtown core, picturesque waterfront, and convenient public transit, this property places you in a high foot-traffic area, right where growth and lifestyle intersect. Inside, soaring 11-foot ceilings and freshly painted interiors create a grand and welcoming atmosphere, complemented by expansive office areas, meeting rooms, and reception spaces that can easily adapt to your vision. Two impressive self-contained suites elevate the income potential: one a stylish short-term rental featuring a gourmet kitchen, private balcony, open-concept loft bedroom, luxurious 5-piece bathroom, walk-in closet, and in-suite laundry; the other a modern two-bedroom suite with a sleek kitchen, spacious open-concept living and dining area, two updated bathrooms, and in-suite laundry. Recent upgrades - including two new furnaces, two newer A/C units, updated electrical, and newer shingles - add peace of mind, while exterior enhancements such as a refreshed facade, restored brickwork, regraded and paved driveway with parking for 12, updated balcony, and exterior lighting showcase curb appeal at its best. Enhanced security features, including a Telus system and Blink cameras, provide added comfort for both owners and tenants. Whether you choose to operate a thriving business on-site, rent out suites for immediate income, or design a mix of long-term and short-term occupancy, this property delivers endless flexibility and exceptional potential in one of Barrie's most sought-after locations. (id:60365)
1712 - 7171 Yonge Street
Markham, Ontario
Beautiful 1+1 Unit In Desirable World On Yonge. Elegant Tower With A Grande 2-Storey Entrance Lobby * Just Blocks North Of Steeles * Fabulous Recreational Component Incl Fitness & Entertainment, New Urban Park/Landscaped, Courtyard/Green Roof Terrace * Convenience Of Shopping & Public Transportation At Doorstep* Retail Stores, Offices, A Boutique Style Hotel & Condos * A True Beacon Of Elegance *24 Hour Concierge*Part of furniture (id:60365)
142 Estate Garden Avenue
Richmond Hill, Ontario
Discover your dream home with this beautiful 4-bedroom property, featuring a finished basement and backing onto a serene ravine. Nestled in the prestigious Oak Ridges neighborhood, this residence boasts an open-concept layout filled with natural light and thoughtfully upgraded details throughout. Modern Kitchen: Equipped with sleek stainless steel appliances, perfect for the home chef. Spacious Layout: Designed for comfort and flow, with ample space for entertaining and everyday living. Finished Basement: A versatile area ideal for a home theater, gym, or playroom. Interlocking Driveway: Enhanced curb appeal and easy maintenance. **EXTRAS** Direct Garage Access. Located close to top-rated schools, the GO train, scenic parks and trails, a library, and community centers this home has it all! Enjoy both luxury and convenience in one of Oak Ridges most sought-after areas. (id:60365)
73 Matawin Lane
Richmond Hill, Ontario
Welcome to Treasure Hills Legacy Hill Townhome, 73 Matawin Lane, located by Major Mackenzie and Hwy 404 area in Richmondhill. This beautiful brand new, never lived in end unit home offers approximately 1,389 sq. ft. of living space plus two balconies, designed with a perfect balance of comfort, style, and convenience. Inside, you will find modern finishes throughout, including laminate flooring, an elegant oak staircase, and a custom designer kitchen with quartz countertops. The finished basement provides additional living space, and the versatile ground floor can easily be converted into a third bedroom to suit your needs. Ideally situated, this home is just steps to shopping, parks, and public transit, and only minutes from Hwy 404 making it an excellent choice for todays modern lifestyle. (id:60365)


