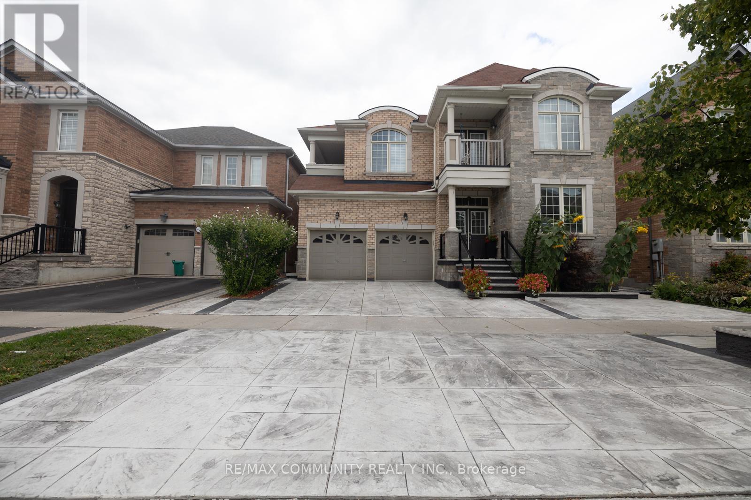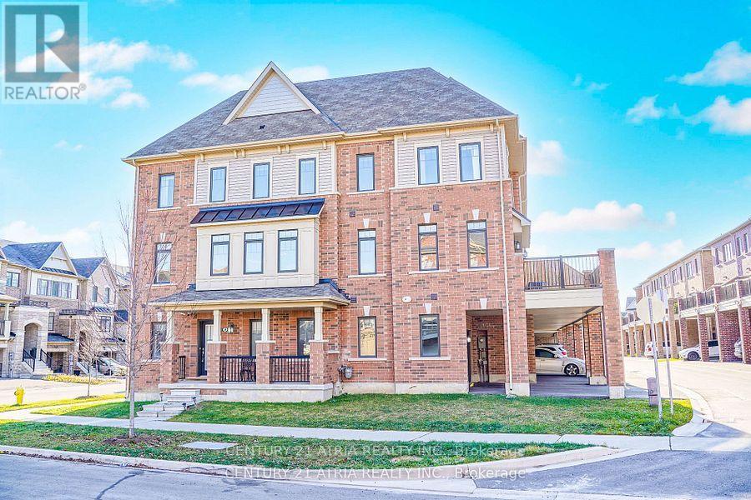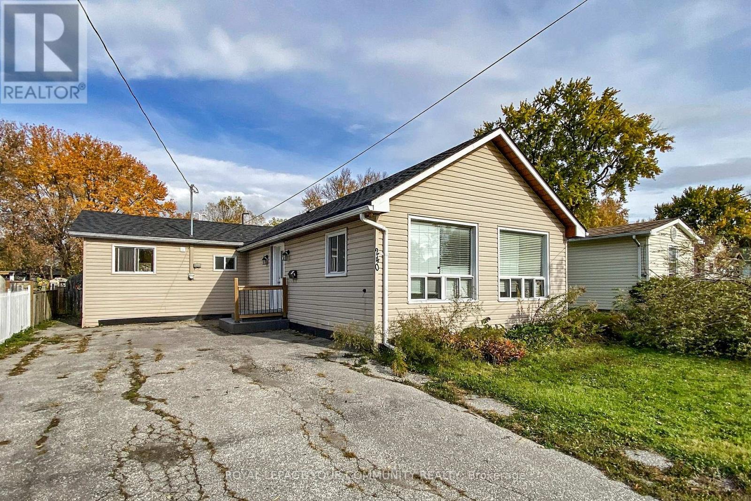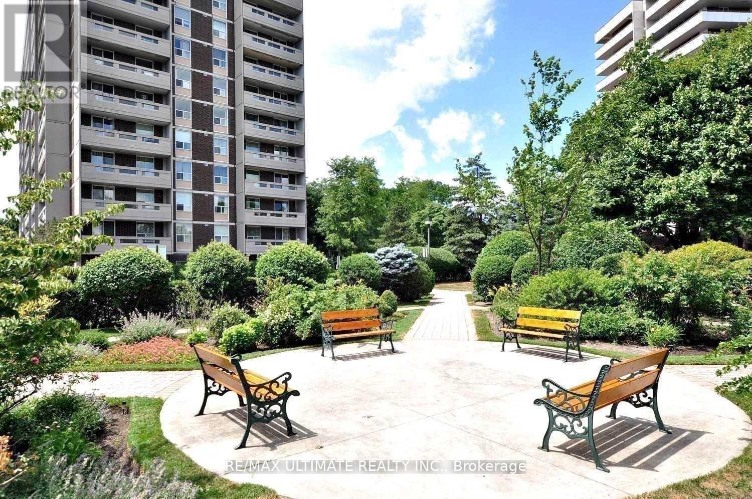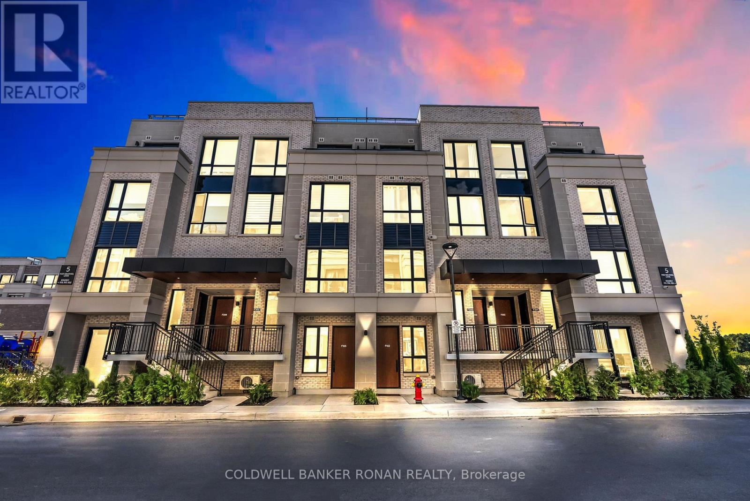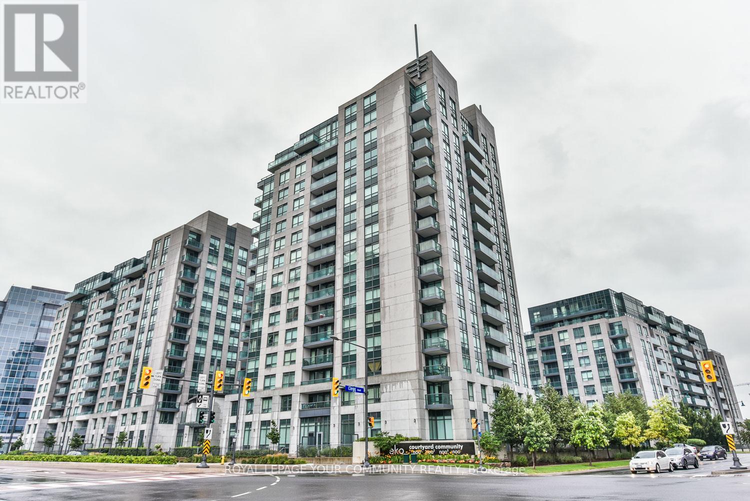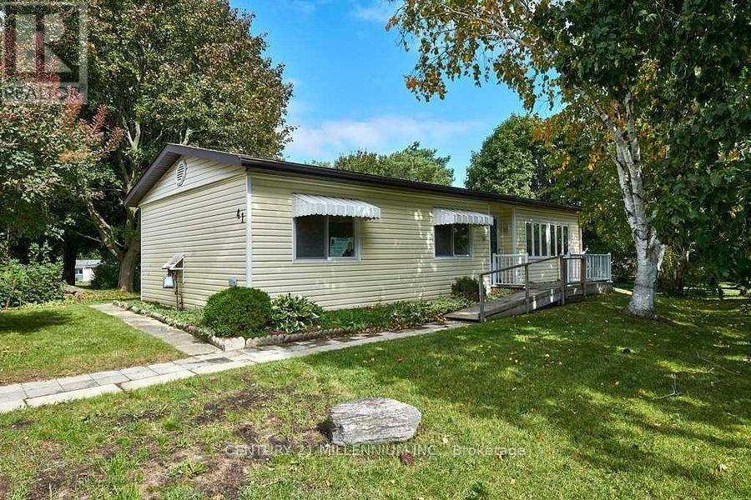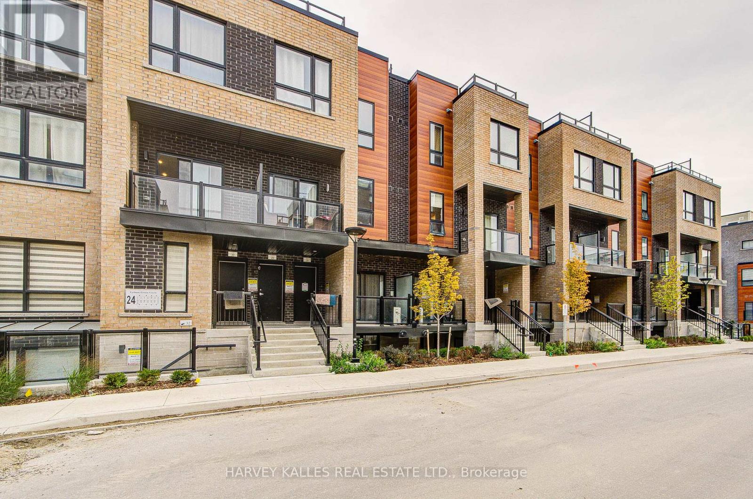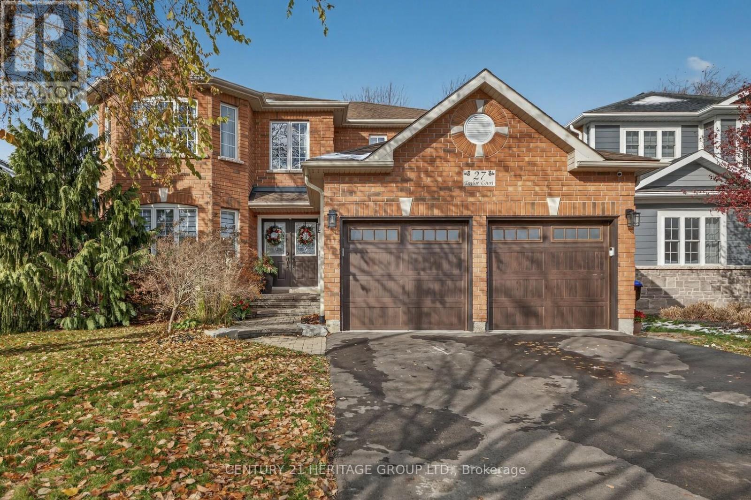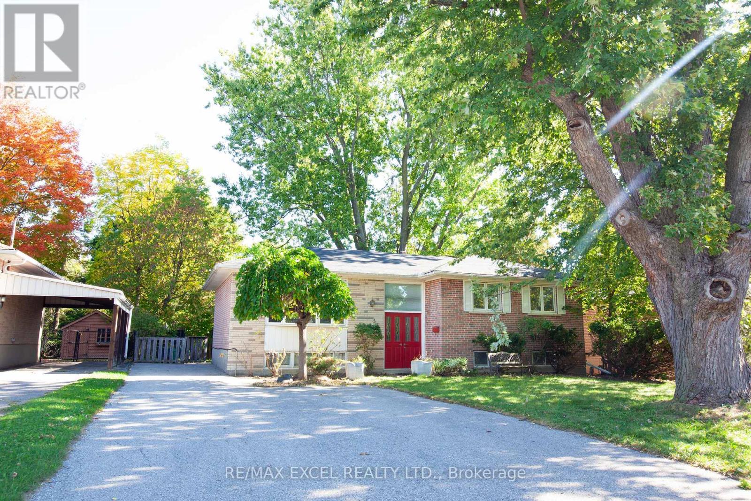Bsmt - 481 Fred Mclaren Boulevard
Markham, Ontario
Prime location in prestigious Wismer. This brand-new, legal 2-bedroom, 2-bathroom basement apartment offers a bright open-concept layout with modern finishes throughout. Features include a private entrance, large living space, and convenient ensuite laundry. Perfectly situated just steps from top-ranking Bur Oak Secondary School, parks, shops, and community amenities. Easy access to Hwy 401 and transit. Located in one of Markham's most desirable neighbourhoods. A must-see. (id:60365)
34 Isabella Peach Drive
Markham, Ontario
This stunning, sun-filled end unit offers the perfect combination of style, space, and convenience. Located in a highly desirable, family-friendly neighborhood, this executive 4-bedroom townhome provides the comfort of a detached home with the added benefit of low-maintenance living. The bright, open layout features large windows that flood the space with natural light, creating a warm and inviting atmosphere throughout. The well-maintained home boasts generously sized principal rooms, making it ideal for both relaxing and entertaining. Situated just steps away from an array of top-tier amenities, including Walmart, Costco, Home Depot, Staples, and a variety of restaurants and grocery stores, you'll enjoy easy access to all your everyday needs. Parks and community spaces are also within walking distance, perfect for outdoor activities. Families will appreciate the proximity to excellent schools like Victoria Square Public School and Richmond Green Secondary School. With quick access to major highways, including Hwy 404 and 407, and convenient transit options nearby. The home is just minutes from community centre, large shopping districts, and everything else Markham has to offer. This is an exceptional opportunity to secure a home in a location that offers not just comfort and convenience, but a true sense of community. Don't miss out! Experience the best of Markham living, all in one place. (id:60365)
240 Royal Road
Georgina, Ontario
Nestled in a sought-after neighbourhood, this stylish bungalow blends modern upgrades with everyday comfort. From the moment you walk in, you'll appreciate the bright and welcoming layout, highlighted by smooth-flowing spaces, pot lights and quality laminate flooring throughout. The newly renovated kitchen features contemporary finishes, a sleek backsplash and opens to the dining area, perfect for family meals or entertaining guests. This inviting home offers 3 generous bedrooms and 2 tastefully updated bathrooms, including a 4-piece main bath and a private 3-piece ensuite. Step outside to enjoy a new backyard deck overlooking a premium 187 ft deep lot, providing plenty of room to relax or garden. Ideally located within steps to Lake Simcoe, parks and shopping. Minutes to schools, doctors' offices, HWY 404 and much more. (id:60365)
309 - 50 Inverlochy Boulevard
Markham, Ontario
Welcome to Thornhill Orchards! Tired of the small, cookie-cutter rentals? if so, then this is definitely the condo you want to live in. This 981 square foot well laid-out unit features stainless steel appliances, smooth ceilings, ensuit locker/pantry, ensuite laundry, large balcony, parking and ALL-INCLUSIVE utilities. Enjoy the numerous amenities including tennis court, indoor pool and more. Nestled in a matured, tree-lined neighborhood, this condo is just steps from teh royal Orchard Park system, offering lush green space,walking trails, and serene outdoor escapes. Golf lovers will appreciate being moments away from the Thornhill Golf & Country club and ladies golf club Toronto, two of the GTA's most prestigious courses. Commuting is effortless with quick access to highway 407, Yonge Street, and multiple York Region transit routes, including express buses to Finch Subway station. The upcoming Yonge North subway extension will further elevate teh area's connectivity. (id:60365)
93 Patrice Crescent
Vaughan, Ontario
Lovely 3 bedroom house on the oversized pie-shaped lot in the heart of Thornhill! Perfect for first-time buyers, condo upgraders or empty-nesters. Family-friendly street, prime location-close to parks, library, public transit, shopping, Garnet Williams community center, promenade mall and synagogues.Quick access to HWYs 7 & 407. Custom-made very large deck ideal for summer barbeques and entertaining. skylight, living room window rarely found in this model allows for extra light Newer appliances and garage door, newer roof (2023). Brand new B/I dishwasher (2025), garburator, microwave, GDO + remote and 2 emergency keys, security system, gas barbeque hooked up to natural gas line in the house.Front porch enclosure helps to lower energy bills. (id:60365)
F-102 - 5 Red Squirrel Lane
Richmond Hill, Ontario
Welcome Home to 5 Red Squirrel Lane, Unit F-102 - The Hill on Bayview. Discover refined living in this newly built, modern 1+1 bedroom, 2-bathroom townhome nestled in the prestigious and thoughtfully designed Hill on Bayview community at Bayview & Elgin Mills. Crafted with high-quality solid steel and concrete construction, this home offers superior soundproofing and acoustic performance between units, ensuring comfort and privacy. Step inside to soaring 9-foot ceilings, expansive windows that flood the space with natural light, and a spacious open-concept layout ideal for both everyday living and entertaining. The sleek,ultra-modern kitchen is a true showpiece, featuring quartz countertops, a large subway tile backsplash, fully integrated high-end appliances, and under-cabinet lighting to create the perfect ambiance. Every corner of this home exudes luxury, with premium finishes and thoughtful touches throughout including a smart home lighting package, high-speed internet, and main-floor laundry for added convenience. Additional features include:- Underground secured and alarmed parking- Ample underground visitor parking- On-site car wash station- Storage locker and bike area- A ground-level access garbage chute system integrated into the parking area to keep the community clean and street-free of waste bins- A fenced playground and nearby serene green spaces just steps away- Bonus walk-out 90 square foot front patio, perfect for barbecuing or enjoying outdoor seating under the sun. All this, plus an unbeatable location near major highways, top-rated schools, beautiful parks, premier shopping, dining, and every essential amenity. This townhome offers the perfect blend of style, space, and convenience designed for elevated modern living. (id:60365)
1201 - 75 South Town Centre Boulevard
Markham, Ontario
Very Spacious & Bright 1 Bedroom Condo In The Heart Of Unionville, Markham. Overlooking Courtyard. Freshly Painted,New Laminate Floor, Recently Totally Renovated Bathroom, Very Clean. Granite Countertop. Conveniently Located Close To 407, Public Transit And Lots Of Shopping. Amenities Include Gym,Indoor Swimming Pool,Sauna,Billiard,Party Rm,24Hr Concierge (id:60365)
41 Trefoil Drive N
Innisfil, Ontario
Welcome to your new home in the vibrant adult community of Sandycove Acres South. This 3-bedroom, 1-bath Royal model offers a great opportunity for buyers looking to add their own personal touches. The home is being sold in **as-is condition**, providing a solid layout and functional space to make your own. Sandycove Acres is an active adult lifestyle community ideally located near Lake Simcoe, Innisfil Beach Park, Alcona, Stroud, Barrie, and Hwy 400. Residents enjoy a wide range of activities and amenities, including two heated outdoor pools, community halls, a games room, fitness centre, outdoor shuffleboard, and pickleball courts. New monthly fees include $855.00 for rent and $135.69 for taxes. Come explore all this community has to offer-book your showing today and make this home your own. (id:60365)
16 - 24 Lytham Green Circle
Newmarket, Ontario
Direct from the Builder, this townhome comes with a builder's Tarion full warranty. This is not an assignment. Welcome to smart living at Glenway Urban Towns, built by Andrin Homes. Extremely great value for a brand new, never lived in townhouse. No wasted space, attractive one bedroom, one bathroom Includes one parking spot and TWO lockers. SECOND parking spot available right beside for only $20K. Brick modern exterior facade, tons of natural light. Modern functional kitchen with open concept living, nine foot ceiling height, large windows, quality stainless steel energy efficient appliances included as well as washer/dryer. Energy Star Central air conditioning and heating. Granite kitchen countertops. Perfectly perched between Bathurst and Yonge off David Dr. Close to all amenities & walking distance to public transit bus terminal transport & GO train, Costco, retail plazas, restaurants & entertainment. Central Newmarket by Yonge & Davis Dr, beside the Newmarket bus terminal GO bus (great accessibility to Vaughan and TTC downtown subway) & the VIVA bus stations (direct to Newmarket/access to GO trains), a short drive to Newmarket GO train, Upper Canada Mall, Southlake Regional Heath Centre, public community centres, Lake Simcoe, Golf clubs, right beside a conservation trail/park. Facing Directly Towards Private community park, dog park, dog wash station and car wash stall. visitor parking. Cottage country is almost at your doorstep, offering great recreation from sailing, swimming and boating to hiking,cross-country skiing. The condo is now registered and closed (id:60365)
27 Taylor Court
Bradford West Gwillimbury, Ontario
Welcome to 27 Taylor Court, a beautifully updated 2 storey home situated on a premium lot and tucked away on a quiet, family-friendly street in Bradford. Offering 3+1 bedrooms and 4 bathrooms, this stunning home delivers comfort, style and thoughtfully designed spaces throughout. Step inside to find engineered hardwood flooring flowing across the main and second levels. The gorgeous kitchen features stainless steel appliances, a built-in dishwasher and microwave, Caesar stone counter, 2 pantries and elegant silhouette blinds, and a bright bay window that fills the room with natural light. The dining room offers a seamless walkout to your fully fenced backyard with oversized garden shed, complete with a a luxurious hot tub-perfect for relaxing and entertaining. The inviting family room showcases a custom entertainment unit with electric fireplace, creating the perfect cozy spot to unwind. Upstairs, the primary bedroom impresses with large windows, engineered hardwood, and a spa-like 4 piece ensuite with heated floors and glass shower. The finished basement expands your living space with a versatile additional bedroom, a recreation room, a workshop and a cantina - ideal for extra storage or winemaking enthusiasts. Other features include smooth ceilings, both 4pc bathrooms with heated floors, sprinkler system (front and back), new driveway, perennial garden, 2nd floor laundry and more. This home is truly move-in ready and absolutely stunning! Close to Hwy 400, schools, shopping, recreation center, library and more! (id:60365)
711 - 11782 Ninth Line
Whitchurch-Stouffville, Ontario
Spectacular Luxury Suite in the prestigious boutique midrise Pemberton building at 9th & Main in the heart of Stouffville, offering urban convenience & panoramic views in a tranquil setting. This Expansive CORNER UNIT is infused w contemporary elegance & custom upgrades and elevated by professional interior design. Featuring 1700 sf of thoughtfully designed living space w $$ Thousands invested in extensive Custom Built-ins and Luxury Finishes! Originally a 3 bdrm/3 bathrm model converted to 2 & 2 w upsized dining room & convenient W/I Pantry beside Spacious Ensuite Laundry Room. 10' SMOOTH CEILINGS w Bright Flr to Ceiling Windows overlook Stouffville's picturesque landscapes. Enjoy 375 SF of OUTDOOR LIVING SPACE with 3 WALK-OUTS to 2 North & West-facing Balconies! Highlights incl Stunning B/I Custom cabinetry: Wall Unit w Fireplace & bar, wine rack/hutch; 7" Engineered Plank Flooring thruout, Gorgeous Chefs Kitchen w Ctr Island & Brkfst Bar, Quartz Counters, Backsplash & Full-sized Gas-fired SS Appliances; Upgraded Lighting & 22 Pot Lights on Dimmer; Elegant Primary Suite w W/I Closet, 2 Spa Inspired Bathrooms w Upgraded Fixtures & Faucets thruout; Free Standing Tub w Floor Mounted Tub Filler in Primary Ensuite, Custom Organized Closets, Gas BBQ hookup on Balcony & so MUCH MORE! See MLS Attach. Complete w 2 Underground Parking close together w easy Access to 1 Owned Locker! EV charging upgrade avail. **2 Dogs/Cats Allowed. Bldg Amenities Incl: 24 hr Concierge, 2 Guest Suites, Fitness Ctr, Multipurpose Party Rm w Terrace, Media Lounge, Library w Fireplace, Boardrm Workspace, Pet Spa, Golf Sim, Visitor Parking+More! *Wi-Fi, Water/Gas/CAC INCLUDED in Maint fee. Steps to Stouffville GO Stn, Highways 404/407, grocery, shops, parks, & restaurants. Surrounded by conservation & green space w easy access to Main St amenities, Walking Trails, Golf, Markham Stouffville Hospital, Great Schools, Parks & Places of Worship. Experience Upscale living at its finest! (id:60365)
33 Alanadale Avenue
Markham, Ontario
This property offers endless potential -whether you're looking to renovate, invest, or build your dream home. a charming 4-Level Backsplit on a quiet, family-friendly street! A double front door opens to a sun-filled living/dining room with large picture window and an eat-in kitchen. The above-grade family room provides easy backyard access. lower levels offer flexible space for recreational room, office, gym, or guest/teen suite; Private yard with mature greenery for low-maintenance outdoor enjoyment. Conveniently located close to parks, schools, shopping, community center & transit with quick access to major routes like Hwy 7/407. Move in and enjoy, with room to personalize over time. (id:60365)

