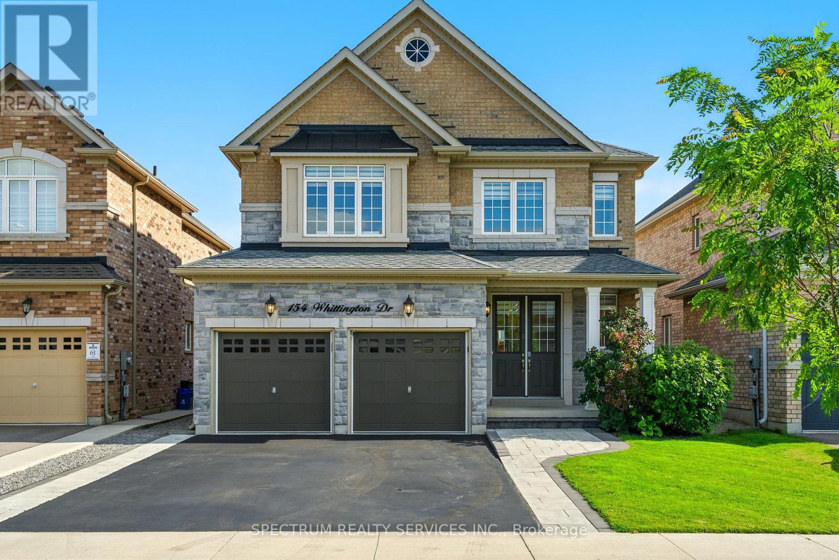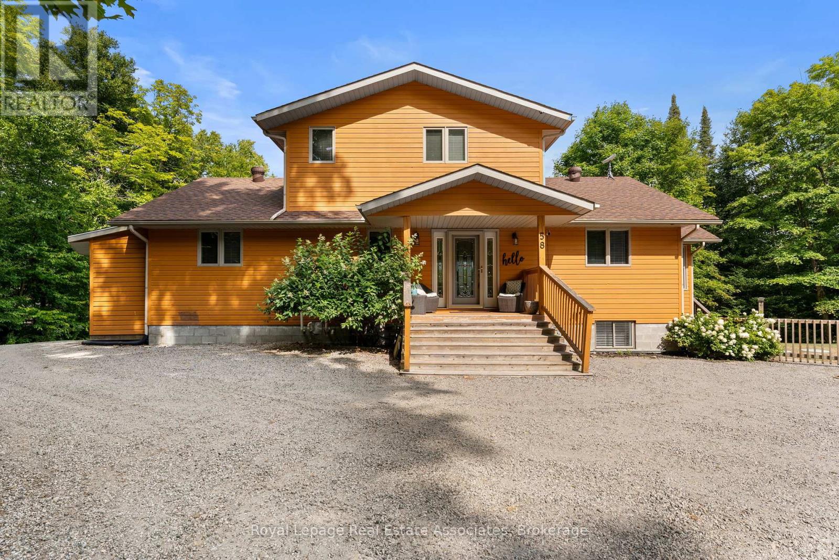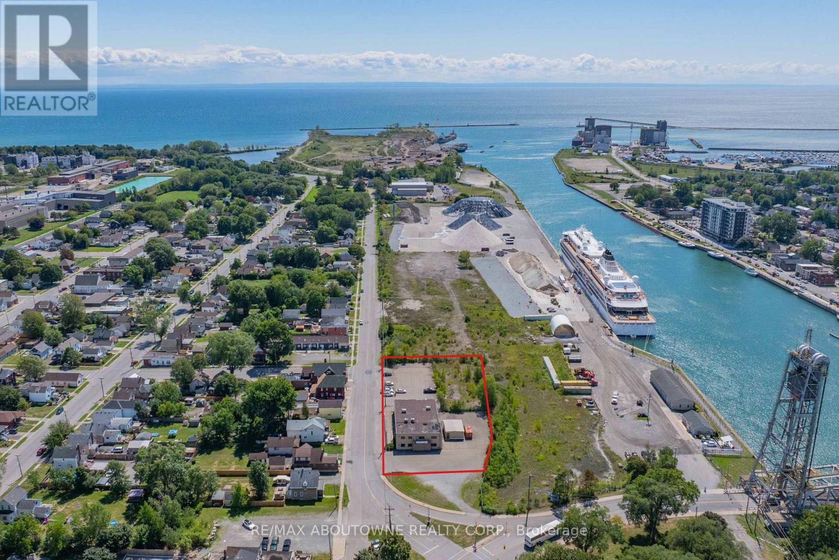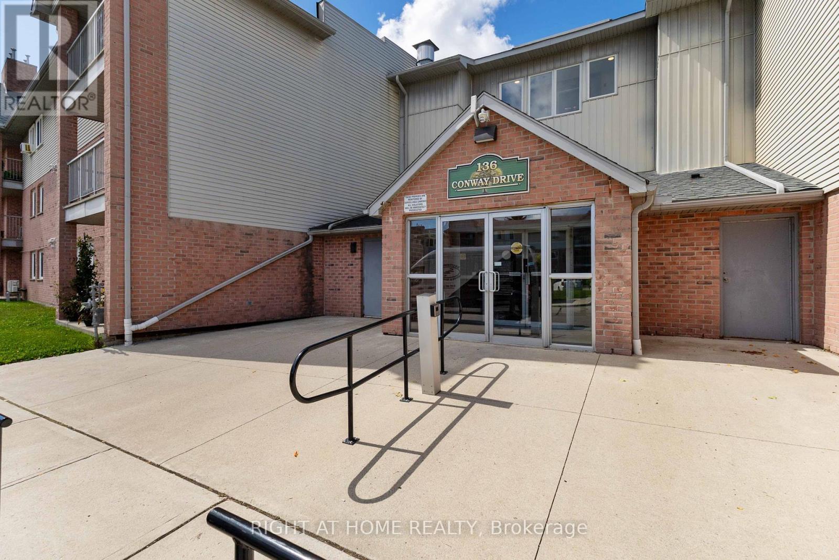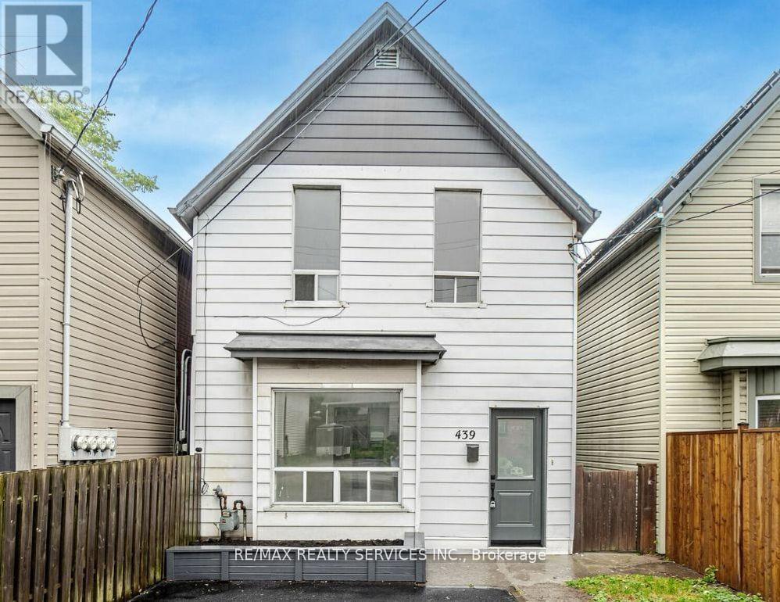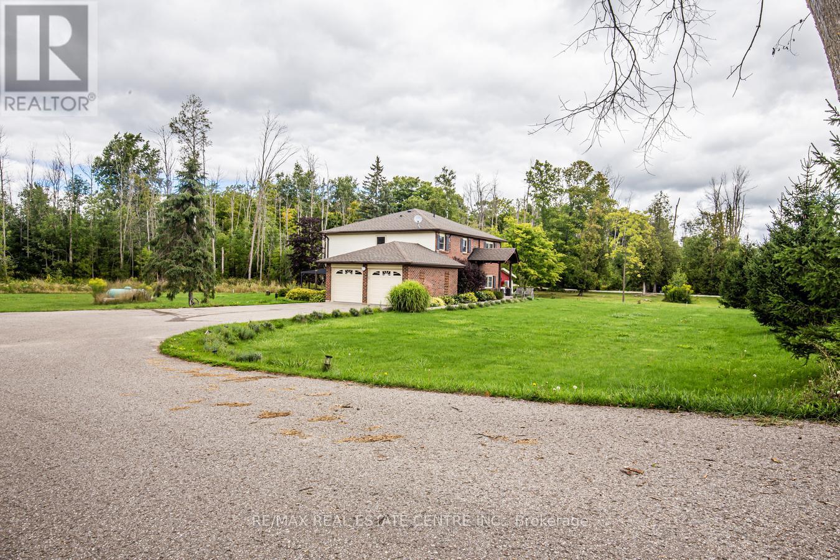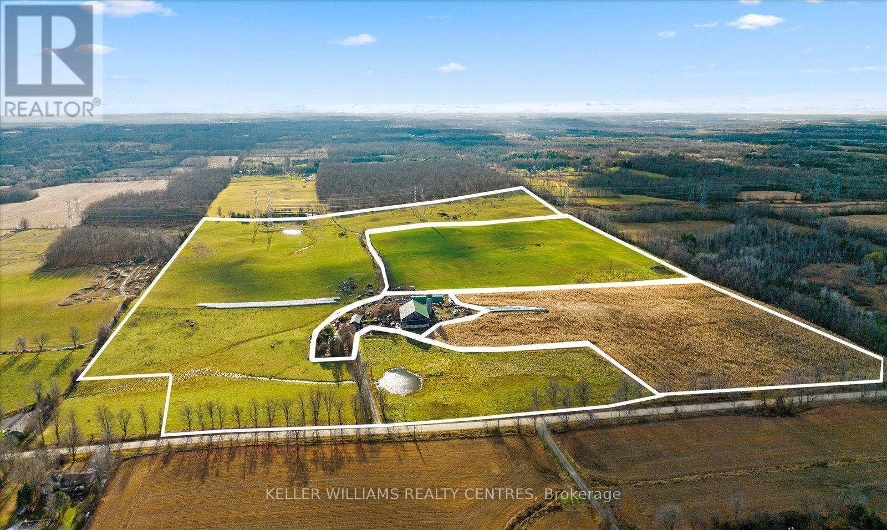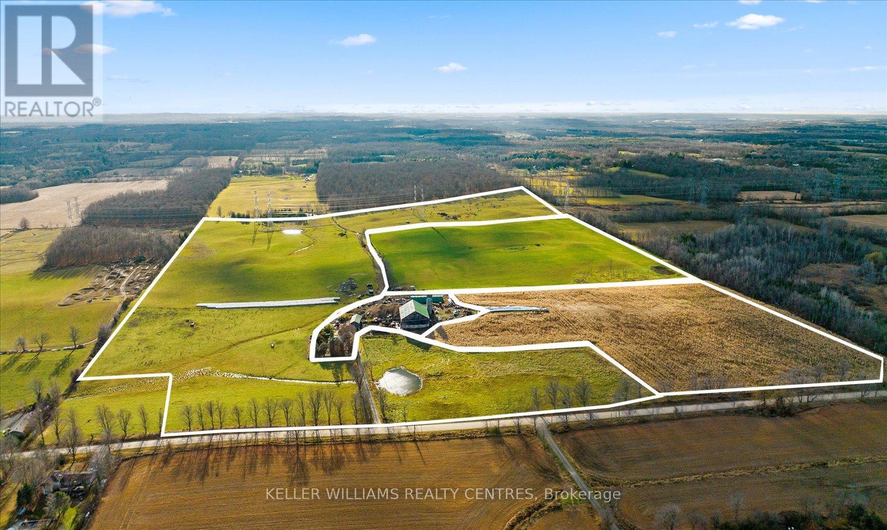154 Whittington Drive
Hamilton, Ontario
Fabulous 4 - Bedroom Home with Spa-Like Backyard in Tiffany Hill, Ancaster! Welcome to this beautifully designed 4-bedroom, 2.5 bathroom home in the sought-after Tiffany Hill community, offering 2,200 sq. ft. of modern open-concept living. The main floor features soaring 9-foot ceilings with pot lights throughout, a cozy 3-sided fireplace, and a chef-inspired kitchen with brand new appliances dressed in sleek, customizable white glass fronts, perfect for creating a fresh, contemporary look. Upstairs, the spacious primary suite is a true retreat with a spa-like en-suite boasting a glass shower, soaker tub, and double vanity. The thoughtfully planned layout also includes a cold cellar, double garage, and enlarged basement windows for added light and future potential. Step outside to your private oasis: a fully fenced backyard complete with a deck and an impressive 8-ft Scandinavian barrel S-A-U-N-A. With soft interior lighting, opposing benches, and the ability to heat up to 195F in under 30 minutes, it's the ultimate spot to relax, recharge, and enjoy the outdoors year-round. Ideally located close to schools, parks, shopping, and all amenities, this home offers the perfect blend of comfort, style, and wellness living. A must-see opportunity in Ancaster's most desirable neighborhood! (id:60365)
1419 - 2782 Barton Street E
Hamilton, Ontario
Be the first to live in this brand new 1 Bed, 1 Bath unit in the modern LJM Tower. This thoughtfully designed suite features high-end finishes, including soaring 9-ft ceilings & floor-to-ceiling windows that bathe the space in natural light. The open-concept layout offers seamless flow between the living, dining & kitchen areas perfect for everyday living & entertaining. The kitchen is equipped with granite countertops, stainless steel appliances & a custom island for added prep space& storage. The spacious bedroom includes ample closet space & stunning views of the city. Step out onto your private balcony to enjoy fresh air & panoramic views. Added conveniences include your own dedicated parking spot & a secure locker for extra storage. Ideally located on Barton Street, LJM Tower offers quick access to the QEW, public transit & the upcoming Centennial Parkway GO Station making it a commuters dream. Don't miss this opportunity to live in one of Hamilton's most exciting developments. (id:60365)
58 Niagara Road
Nipissing, Ontario
Welcome to your dream escape on the crystal-clear, spring-fed waters of McQuaby Lake. Built in 2002, this quality-crafted Lake Home is set on a private, park-like lot and offers the perfect blend of comfort, style, and function. Step inside to a bright and open foyer leading to a dramatic vaulted living room with a wall of windows framing gorgeous lake views. The chefs kitchen, complete with granite counters and stainless-steel appliances, connects seamlessly to the dining area, sunroom, and expansive deck with gazebo ideal for entertaining or simply soaking in the scenery. The main level features two spacious bedrooms and a 4-piece bath, while the second floor is dedicated to a private loft-style primary suite with a walk-in closet and ensuite overlooking the main living space. The fully finished lower level extends your living space with a family room, walk-out to the hot tub and lake, plus additional flexible rooms perfect for a home office, gym, or a fourth bedroom with patio doors. Outside, you'll find a cedar-sided, insulated and heated 3 car garage (40 x 30), a lakeside storage shed, and a garden shed. With thoughtful high-end finishes throughout, this home was built to last and designed for lakeside living at its best. (id:60365)
198 Welland Street
Port Colborne, Ontario
Very well located light Industrial zoned, 2-storey office building with 25 offices. Large Paved Parking area approximately 40 parking spaces and option for outside storage. Building measures approximately 7,435 Sq. Ft. with additional portable out back measuring 20 ft x 40 ft. The City is very supportive of improving the neighbourhood Cruise ship tourists (more than 70 scheduled stops per season). Many incentive programs for businesses. Excellent opportunity to invest in Niagara. Cruise ships stopping included Viking, Victory, Pearl Seas and Ponant. (id:60365)
15 Hardale Crescent
Hamilton, Ontario
PERMITS PULLED, BEAUTY RESTORED, EFFICIENCY MAXIMIZED - just move in and enjoy this spectacular Huntington neighbourhood showpiece. Completed with attention to detail, no expense spared and it shows. From the street this home resonates warmth through huge front windows, Bluetooth operated skylights, soffit pots and a private, custom front door with side light. Enter to vaulted ceilings above and premium Mikanos 8ml LVL flooring in the freshest neutral tone. The hardwood kitchen flanks an entire wall with oversized island, Samsung Bespoke appliances, full sized pantry and accent lighting throughout finished in Calcutta Quartz. The open concept floorplan provides ample space for living and dining, complete with pot lights, valance lighting, and electric fireplace on a professionally installed shiplap backdrop. 3 generous bedrooms in the main level and a stunning primary bath with double sink and glass shower. Enjoy premium hardware, upgraded doors, and a main level laundry space! JUST WAIT - the basement is ready for the rest of the family. Complete with a complimentary second kitchen, the basement also features 2 beds and 2 full baths - income, office, gym, parents, kids - with above grade windows and loads of storage the opportunity is endless! What about the systems? ALL NEW: roof, windows, soffits, eaves, wiring to 200amp, car charger, city drainage and incoming, interior plumbing, owned water heater, furnace, AC, spray insulation, garage door, AND MORE. Enjoy the new fence, deck and hot tub in the private rear yard with gated access from both sides. Home is equipped with security cameras, door bell camera, smart locks at the entrance doors Wifi thermostat - its SMART! All included for you to enjoy! (id:60365)
80 - 136 Conway Drive
London South, Ontario
Beautifully renovated one-bedroom apartment located in the sought-after White Oaks community, offering convenient access to Highway 401 and a wide range of nearby shopping and amenities. Situated on the top floor, this unit showcases bright west-facing views and a spacious open-concept living and dining area with a cozy gas fireplace and walkout to a private balcony. The home features a modern kitchen and bathroom, upgraded with luxury vinyl flooring and high-quality carpeting throughout. Thoughtful updates include all new doors, trims, and light fixtures. Additional highlights include stainless steel appliances, a convenient in-suite laundry closet, and a versatile pantry/storage space. (id:60365)
101 - 66 Wellington Street S
Hamilton, Ontario
Absolutely stunning, studio Suite in downtown Hamilton. This unit is immaculate from top to bottom, and is absolutely stunning. have separate meters. Book your showing (id:60365)
439 Ferguson Avenue N
Hamilton, Ontario
Totally renovated from top to bottom! This spacious 2-storey home features soaring 9+ ft ceilings, modern finishes, and new kitchens and bathrooms. The fully finished basement (over 7 ft high) offers a walk-out separate entrance, ideal as a rental suite or private space for family members. A shared laundry area and owned tankless water heater add convenience. Located in Hamiltons desirable North End, this home is just steps from the waterfront, Bayfront Park, marina, and yacht club. Commuters will love the proximity to the West Harbour GO Station, while food and culture lovers can enjoy fine dining, boutique shopping, and vibrant events in the Jamesville Arts District, known for its Art Crawl.With private front parking for 3 cars, this property offers the perfect blend of style, function, and location. Truly a must-see! Comes with EV charger for all Tesla and EV car users.. (id:60365)
9438 Wellington Rd 42 Road
Erin, Ontario
Discover this well-maintained raised bungalow set on a generous countryside lot shy of 1 acre, offering over 2,000 sq. ft. of finished living space in a peaceful rural setting. Featuring 3 spacious bedrooms and 2 bathrooms, including a private semi-ensuite off the primary bedroom, this home is designed for comfort and convenience. The open-concept floor plan creates a bright and airy atmosphere, with abundant natural light flowing through both levels. Over $50,000 spent in recent upgrades further enhance the value and comfort of this property. Notable improvements include a new heat pump, a Rain Soft water filtration system, stylish pot lights both inside and outside the property and a fiberglass roof on the shed for long-term durability. The finished 2-car garage provides versatility for parking, storage, or workshop projects, while the separate entrance to the lower level offers excellent in-law suite potential or additional income opportunity. Outdoors, the property shines with recent landscaping upgrades, including armor stones and hydroseeding for both beauty and functionality. A charming back bridge leads to a private entertaining area complete with a cozy fire pit perfect for quiet evenings or hosting gatherings. With nearly an acre of land, there is ample room for outdoor activities, gardening, or simply enjoying the tranquility of country living. Perfectly located near Georgetown, Brampton, and Mississauga, close to Trafalgar Road and only 20 minutes to Highways 401 and 407, this home offers the best of both worlds - countryside serenity with city convenience. With low utilities, modern upgrades, and a move-in-ready design, this bungalow is the ideal blend of comfort, space, and rural charm. (id:60365)
4956 Fifth Line
Erin, Ontario
Welcome to a multi-generational, 80 year family farm, with 93 acres of prime farm land! Managed holistically without any use of GMO or round-up ready crops. Equipped with 3 spring fed ponds, a turnkey 5 bedroom fully bricked home with steel roof, and multiple accessory buildings/barns. Over 88 acres of fertile, farmable land: Current use: 50+/- acres of open pasture & grazing, 22+/- acres hay field, 16+/- acres open pollinated/hybrid corn field, and 4+/- acres for farmstead & homestead with a 2210 sqft brick home. Other structures: Steel frame workshop 48'x32', Wooden drive shed/storage 60'x24', Bank barn 100'x75', Calhoun tarp building 100'x42', Poured stave concrete silo 70'x16, extension silo 55'x12' See brochure for more details. Do not enter/walk property without scheduling a showing. (id:60365)
50 Gordon Avenue
Kitchener, Ontario
Great investment in downtown Kitchener! Rare opportunity to acquire boutique 12-Unit, 3-Storey, Apt. Building. 11 two-bedrooms and 1 one bedroom apartments, with 12 lockers an 12 outside parking spots. Each apt has a walkout to a balcony. Easy highway access, train station, transit, and local shopping & other amenities. Steps away from Google headquarters. Don't miss this amazing opportunity! (id:60365)
4956 Fifth Line
Erin, Ontario
Welcome to a multi-generational, 80 year family farm, with 93 acres of prime farm land! Managed holistically without any use of GMO or round-up ready crops. Equipped with 3 spring fed ponds, a turnkey 5 bedroom fully bricked home with steel roof, and multiple accessory buildings/barns. Over 88 acres of fertile, farmable land: Current use: 50+/- acres of open pasture & grazing, 22+/- acres hay field, 16+/- acres open pollinated/hybrid corn field, and 4+/- acres for farmstead & homestead with a 2210 sqft brick home. Other structures: Steel frame workshop 48'x32', Wooden drive shed/storage 60'x24', Bank barn 100'x75', Calhoun tarp building 100'x42', Poured stave concrete silo 70'x16, extension silo 55'x12' See brochure for more details. Do not enter/walk property without scheduling a showing. All cattle and equipment are negotiable in sale. (id:60365)

