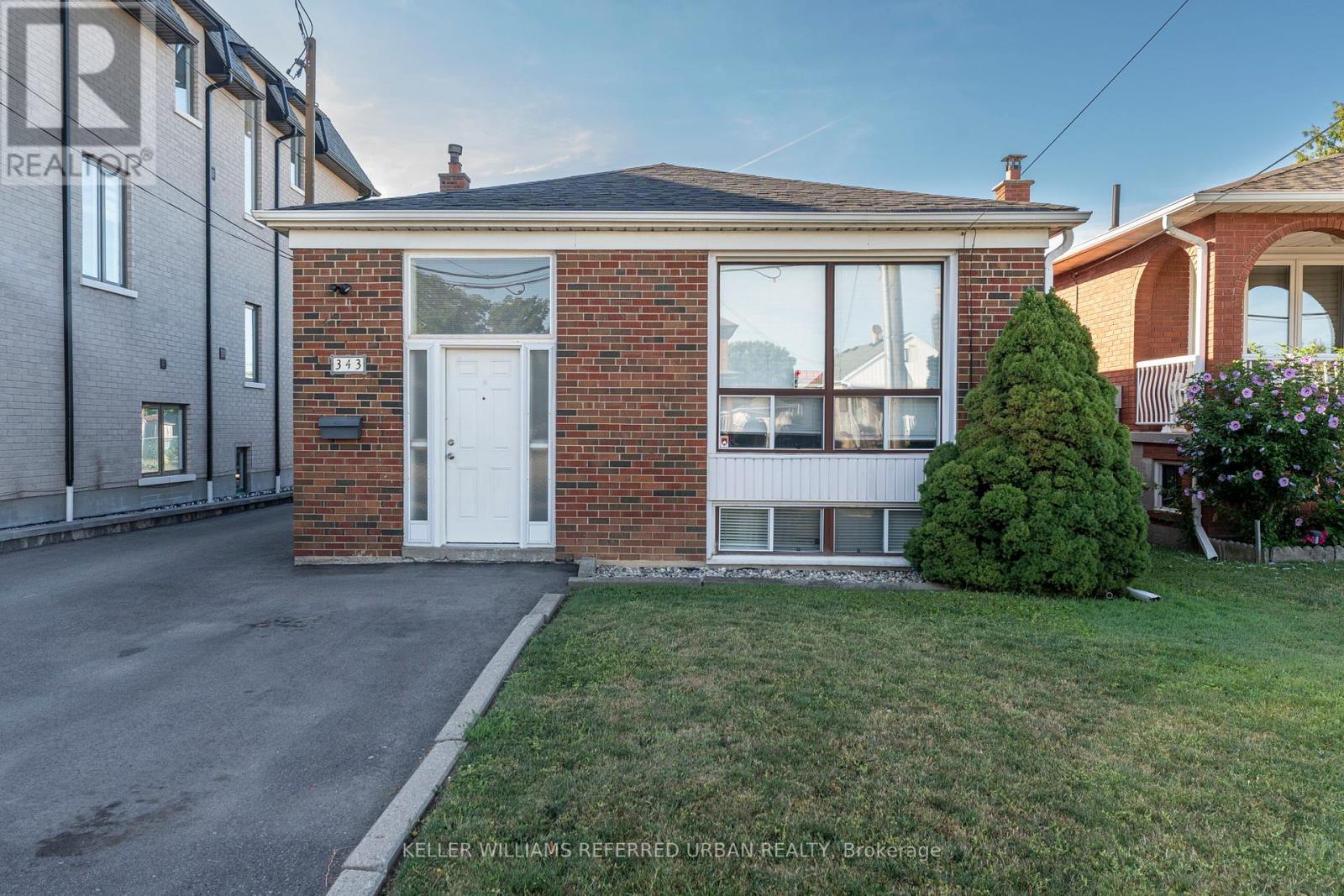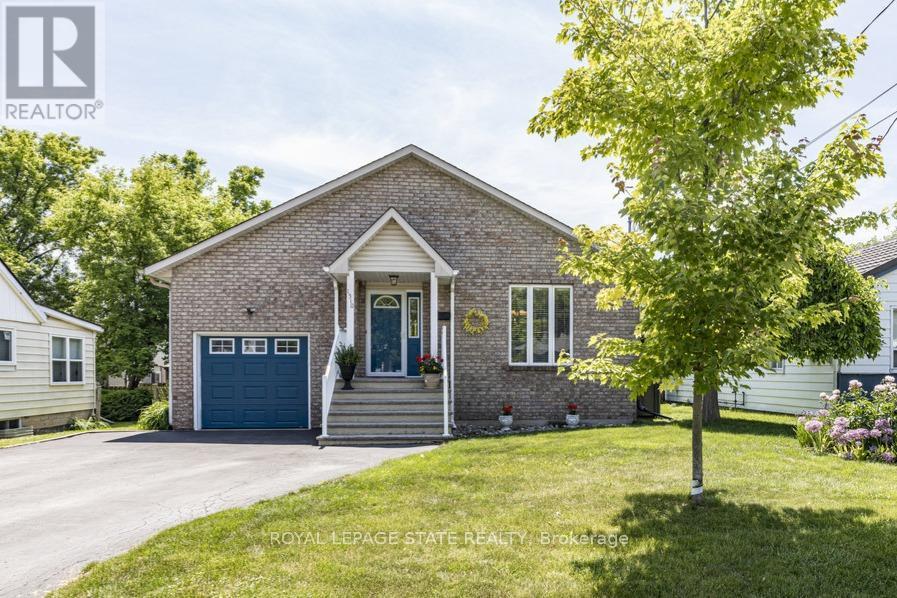205 - 128 Grovewood Common
Oakville, Ontario
Welcome to this beautifully upgraded 2 bed, 2 bath stylish and spacious condo in the prestigious Oakville. This spacious 849 sq. ft. unit features rare 2 underground parking spots, hardwood flooring throughout, 9' ceilings, and large windows for plenty of natural light. The modern kitchen includes quartz countertops, a breakfast bar, stainless steel appliances, and a stylish tile backsplash. The open-concept layout offers a bright living and dining area with walk-out to a private balcony. The primary bedroom boasts a walk-in closet and a 4-piece ensuite with a full glass shower enclosure, while the second bedroom is served and a 4-piece ensuite with a full glass shower enclosure, while the second bedroom is served doors, ensuite laundry, and mirrored closet doors. Enjoy luxury building amenities like a rooftop terrace, gym, party and media rooms, concierge service, and visitor parking. Located on prime location, you're steps from parks, shops, restaurants, Top Rated Schools, GO and Public Transit, Hiking/biking Trails, Sheridan College, Hospital, Major Hwys and more! (id:60365)
Main - 343 Ranee Avenue
Toronto, Ontario
Welcome to this well-maintained 3-bedroom, 1-bathroom main floor-only unit in a detached bungalow. The home features a bright and functional layout with spacious living areas. The lease includes two assigned parking spaces and access to private outdoor storage. Located just minutes from Yorkdale Shopping Centre, Yorkdale subway station, Allen Road, and Highway 401, this home offers excellent convenience for both transit riders and drivers. Nearby parks, schools, and everyday amenities make this a great choice for families and professionals alike. Backyard and laundry are shared between upstairs and basement tenants. 70% of all utilities in the house (id:60365)
28 Cosmo Court
Brampton, Ontario
Welcome to 28 Cosmo Crt, an elegant haven in the prestigious Vales of Castlemore, set peacefully beside Maggie Pond. This rare offering boasts a triple car garage, 4+3 bedrooms, 5 baths, and 3 kitchens, designed to blend luxury living with income potential. The main floor features 9-ft ceilings, pot lights, formal living/dining, office, powder room, and a chefs kitchen with quartz counters, striking backsplash, S/S appliances, expansive island, and sunlit breakfast nook overlooking the pond. A cozy family room with a fireplace completes the space. Upstairs, the tranquil primary retreat offers a spa-inspired 5-pc ensuite and custom walk-in closet, while additional bedrooms share a 3-pc bath. The finished basement offers two fully self-contained 2-bed units with separate entrances, each featuring its own living, kitchen, and 3-pc bath perfect for extended family or rental income. Elevated finishes include wide-plank hardwood, large porcelain tiles, and upgraded energy-efficient windows beneath a durable metal roof. Outdoors, enjoy a spacious backyard and serene pond views, perfect for summer gatherings. The third garage is currently used as a formal dining room, offering versatility and the option to easily reconvert it to a garage. A true blend of elegance, comfort & opportunity! (id:60365)
608 Thornwood Avenue
Burlington, Ontario
3+1 Bedroom Home in Prestigious South Burlington Neighborhood. Nestled in a highly sought-after family-friendly community, this spacious and meticulously maintained residence boasts an inviting ambiance. Featuring gleaming floors and abundant natural light throughout, the home is beautifully illuminated by elegant pot lights and large windows. The lovely kitchen offers ample storage space, The expansive finished basement, with convenient walkout access, opens to a generous backyard ideal for outdoor activities. Additional storage is provided by two well-constructed sheds. Conveniently located just minutes from the QEW, Appleby GO Station, Lake Ontario, Downtown Burlington, and numerous parks and amenities, best schools in Burlington, this home offers both tranquility and accessibility. Basement has a sliding door entrance from backyard. (id:60365)
7399 Terragar Boulevard
Mississauga, Ontario
Welcome to this beautifully upgraded and meticulously maintained detached 4-bedroom home!! Located in a highly sought-after and family-friendly neighborhood!! This stunning, carpet-free residence offers a perfect blend of style, comfort, and functionality!! Ideal for growing families or those who love to entertain!! The main floor was recently upgraded with modern flooring in 2023 and the entire home has been freshly painted in a tasteful, neutral palette to suit any décor!! The spacious and open-concept layout is filled with natural light, creating a warm and inviting atmosphere throughout!! Upgraded Washrooms and Windows!! The main level features elegant lighting, including pot lights with dimmer switches, offering both ambiance and convenience!! The upgraded hardwood staircase adds a touch of sophistication and leads to a fully finished basement designed for enjoyment, complete with a sleek wet bar, perfect for entertaining guests or creating your own personal retreat!! Additional highlights include outdoor pot lights that surround the entire home, enhancing curb appeal and providing added security!! Large deck in the Back Yard !! The impressive double-door front entry features decorative glass with iron inserts!! The basement also offers a cold cellar and ample storage space!! Situated within walking distance to excellent schools, parks, shopping centers, GO Station, and bus routes!! This home offers unmatched convenience for commuters and families alike!! Every inch of this property has been thoughtfully upgraded with quality finishes and attention to detailready for you to move in and enjoy!! Don't miss this incredible opportunity to own a turnkey home in a prime location! (id:60365)
3007 - 223 Web Drive
Mississauga, Ontario
Move-in ready with breathtaking 30th-floor views, open-concept layout, floor-to-ceiling windows, and a modern kitchen with granite counters & island. Primary bedroom with his & hers closets + ensuite. Versatile den, private balcony. Steps to Square One, transit & highways. Amenities: concierge, pool, gym, rooftop terrace. (id:60365)
19 Troyer Street
Brampton, Ontario
Bright & Spacious Stone/Stucco Home with a Welcoming Front Porch! Features 9 Smooth Ceilings, Hardwood Floors (No Carpet), Pot Lights Throughout, Fresh Paint, Oak Staircase & Garage Access. Main Floor Offers a Living/Dining Combo, Modern Kitchen with S/S Appliances, Gas Stove & Centre Island, Plus a Family Room with Fireplace. Upstairs Boasts a Huge Primary Bedroom with W/I Closet & 5-Pc Ensuite (Soaker Tub & Shower), 3 Additional Bedrooms with Large Closets, and a 3-Pc Bath. Other features include custom closets in each room & Laundry Conveniently on 2nd Floor. Large Backyard Perfect for Summer Entertaining. Minutes to Hwy 410, Schools, Parks, Transit & All Amenities. Priced to Sell Don't Miss Out! (id:60365)
7292 Redfox Road
Mississauga, Ontario
Welcome To This Impeccably Maintained 3+2 Bedroom, Carpet-Free Bungalow, Located In The Highly Sought-After Malton Community At The Prime Intersection Of Airport Rd And Morning Star Drive In Mississauga. This Home Masterfully Balances Comfort And Convenience, While Also Presenting Substantial Investment Potential. As You Enter Through The Grand Double Doors, You Are Greeted By A Bright And Spacious Living And Dining Area That Flows Seamlessly Onto A Charming Balcony. The Expansive Kitchen Is Well-Appointed With A Cozy Breakfast Area, And The Entire Interior Has Been Thoughtfully Updated With Fresh Paint, High-End Modern Light Fixtures, New Flooring, And A Stylish, Carpet-Free Design That Enhances Low-Maintenance Living. This Property Also Features A Stunning, Fully Finished Ground-Level Walk-In Basement Apartment With A Glass Door And Separate Entrance. With Large Windows, A Generous Living Room, A Full Kitchen, A Bathroom, And A Laundry Room, This Space Is Perfect For Extended Family Living Or As A Lucrative Rental Opportunity. The Expansive Backyard Is Ideal For Outdoor Entertaining And Includes A Brand-New 100-Meter Wooden Fence, Along With A One-Car Garage And Parking For Up To Five Vehicles. This Home Is Perfectly Designed For Large Families And Social Gatherings. Its Unbeatable Location Places You Just Steps Away From Schools, Shopping Plazas, Bus Stops, And Various Places Of Worship, Including A Gurudwara, Mosque, And Church. Additionally, You Are Moments Away From Malton GO Train Stations For Swift Access To Toronto, And Just Minutes From Pearson Airport. Don't Miss This Exceptional Opportunity To Own A Home That Exudes Style, Spaciousness, And Impressive Income Potential In One Of Malton's Premier Locations!! (id:60365)
1403 - 4015 The Exchange
Mississauga, Ontario
Welcome to EX1, the landmark luxury residence in Mississaugas vibrant Exchange District. Ideally located in the heart of downtown, this stunning condo is just steps to Square One Mall, the LRT, restaurants, entertainment, and more. This bright and spacious 2-bedroom suite offers approx. 9' ceilings, floor-to-ceiling windows, and premium modern finishes. The gourmet kitchen boasts integrated appliances, imported Italian cabinetry, quartz countertops, and hardwood flooring. The primary bedroom features a private ensuite, while additional highlights include a Latch smart access system, energy-efficient geothermal heating, 1 underground parking space, and 1 locker. Walk to the Square One Food District, shopping, schools, parks, library, and transit, with quick access to Hwy 403 & 401. Dont miss the chance to live in a brand-new, luxurious suite in Mississaugas most exciting new community! (id:60365)
Bsmt - 7 Twistleton Street
Caledon, Ontario
Beautiful Premium Lot Backing Onto Green Space. Newly built Legal Basement apartment with separate entrance. Laminate throughout, 2 Bedrooms with a closet and one 4 Pc bathroom. 3rd room can be used as a living room. Walking Distances To Schools, Shops, Public Library, And Community Centers. Tenants pay 30% utilities, and one car parking is included No smoking and No Pets. (id:60365)
2196 Bloor Street W
Toronto, Ontario
2196 Bloor Street West - a rare and coveted opportunity to lease 1332 square feet of premium restaurant, retail or service space in one of Torontos most desirable commercial corridors.Perfectly positioned at street level on bustling Bloor Street West, just steps from the corner of Bloor Street and Kennedy Avenue. Currently housing a restaurant; a liquor licence and equipment are available to a restauranteur through facilitated negotiation with the current business owner. Versatile main floor unit is accompanied by a basement, offering abundant room for operations, storage, prep space, or expansion. The interior layout is adaptable to a variety of business types. Wide storefront windows invite natural light and maximize street visibility, capturing the attention of thousands of daily passersby. What truly sets this property apart is its exceptional access to transit and foot traffic.Located directly in-front-of the Runnymede subway station, the unit benefits from a constant flow of pedestrians-shoppers, commuters, families, and destination diners. Whether your business depends on walk-ins or appointments, this location places you at the epicentre of daily life in Bloor West Village. Bloor West Village is a beloved neighbourhood, known for its charm, strong community spirit, and vibrant mix of independent retailers, cafés, wellness studios and restaurants. It attracts a loyal, affluent customer base from the surrounding residential neighbourhoods of High Park,Swansea, Baby Point, and The Kingsway. This is an established, walkable urban village with year-round foot traffic and seasonal boosts from festivals, farmers markets, and community events.This is a well-managed property with a professional landlord who is open to working with the right business to ensure a mutually successful tenancy. One parking spot available at additional cost of $150/month. (id:60365)
1510 Norwood Avenue
Burlington, Ontario
Tucked away on a quiet cul-de-sac and surrounded by nature, this west-end gem offers space, functionality, and peace of mind whether you're just starting out or looking to scale down. Custom built in1996 and impeccably maintained, this home is a true testament to pride of ownership and perfect for easy one floor living. The main level impresses with vaulted ceilings, a skylight for added natural light, and a thoughtful, spacious layout. It features 2+1 bedrooms and 2 full bathrooms, including a generous main-floor primary suite with a beautifully appointed 5-piece bathroom. The finished lower level with large windows is ideal for in-law or multi-generational living, with a 3rd bedroom, w/wall of built in closet space, a 3-piece bathroom w/ it's large walk in shower, and a large rec room. From the kitchen, walk out to a fabulous covered deck overlooking the tastefully landscaped, fully fenced, and private backyard perfect for year-round enjoyment. Ideally located in West Aldershot with easy access to parks, RBG trails and gardens, LaSalle Park, transit, Hwy 403, Aldershot GO, and shopping in downtown Burlington, Waterdown, Dundas, and Hamilton. A nice opportunity to live in a lovely Raised ranch in a convenient location dont miss it! (id:60365)













