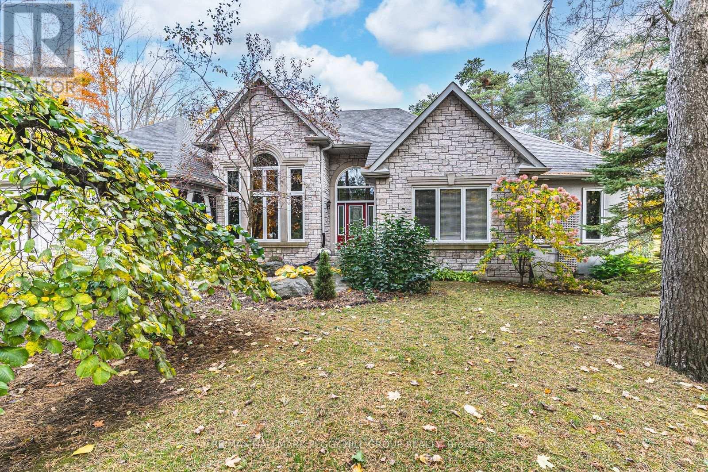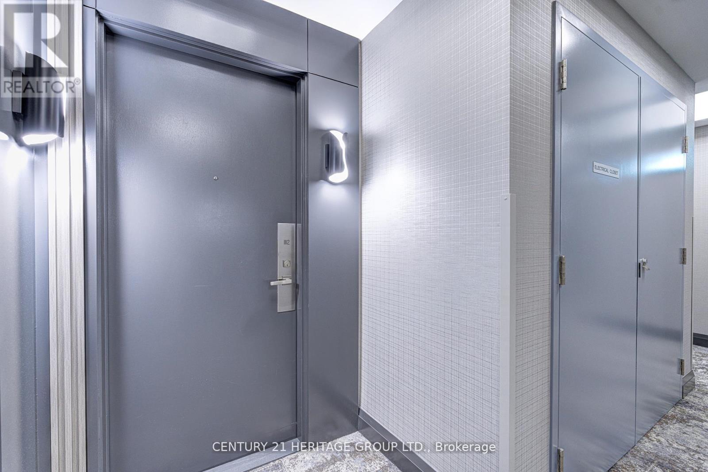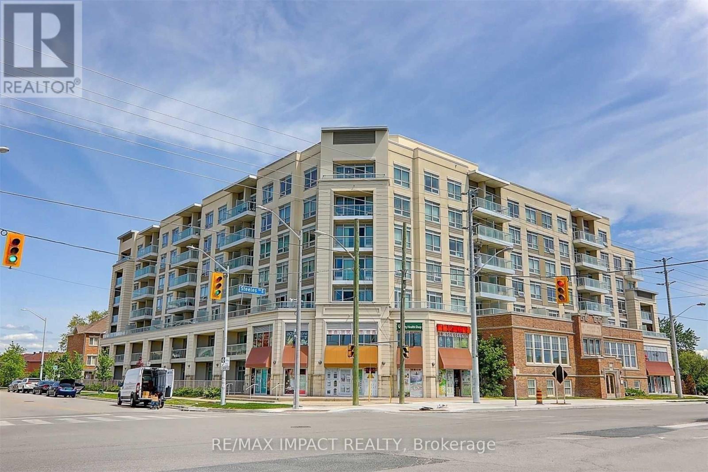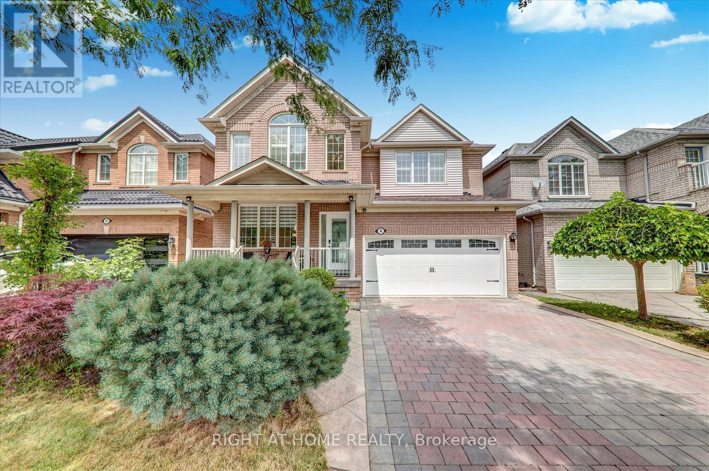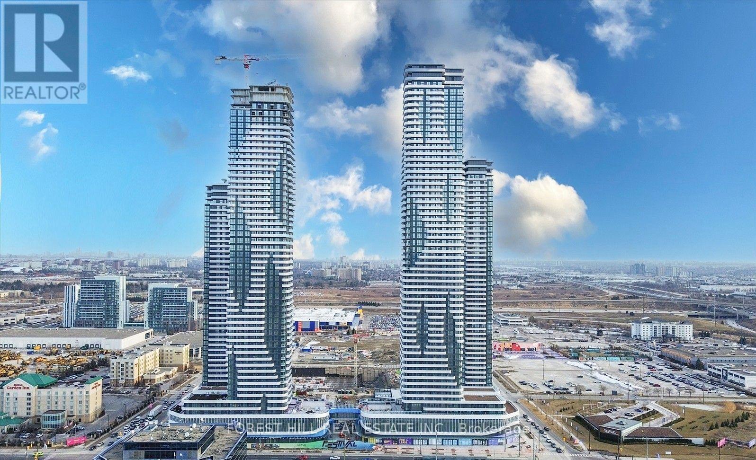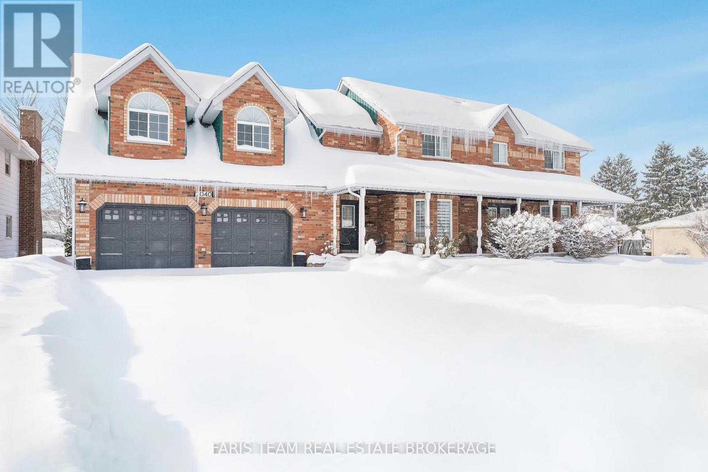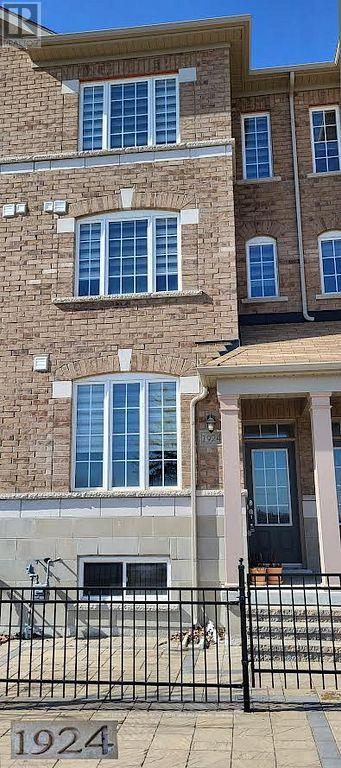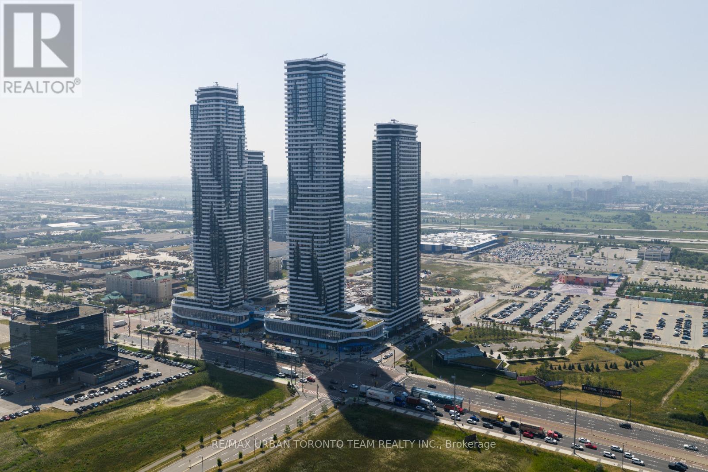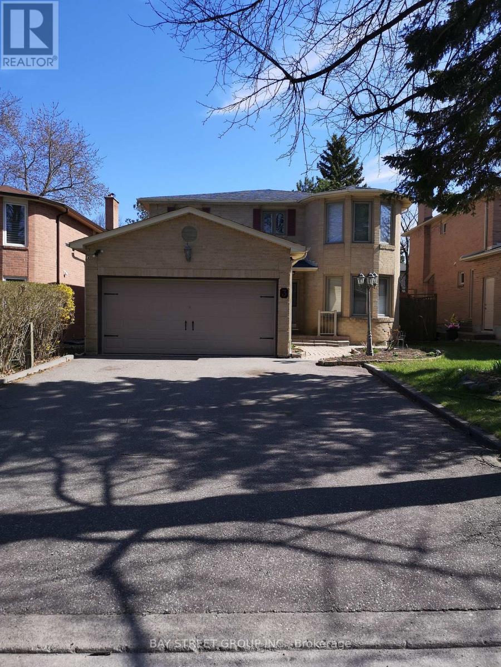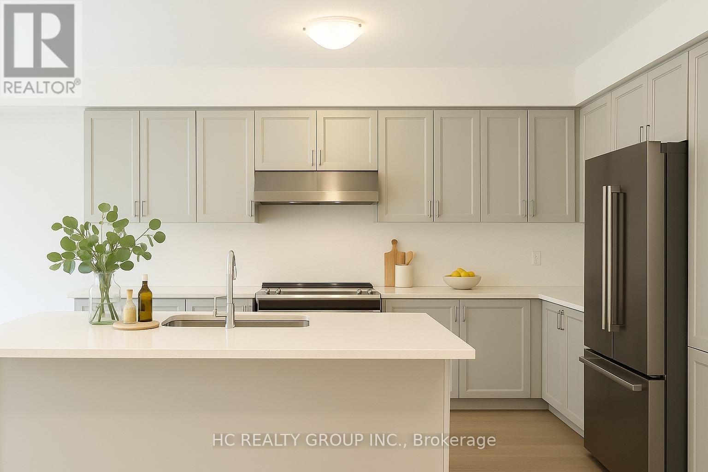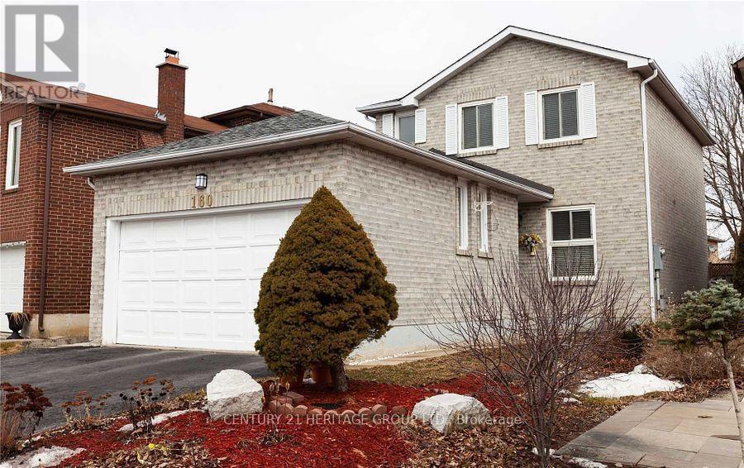11 Bunker Place
Oro-Medonte, Ontario
DISTINGUISHED HORSESHOE HIGHLANDS ESTATE ON A SERENE CUL-DE-SAC SETTING! Nestled on a quiet cul-de-sac in the prestigious Horseshoe Highlands, this elegant home offers over 3,650 finished sq ft of timeless style and thoughtful design, backing onto a former golf course surrounded by mature trees and manicured gardens. Sunlight fills every corner of the open-concept layout, where large windows, rounded corners, and refined lighting create an atmosphere of understated luxury. The bright kitchen features wood cabinetry, stainless steel appliances, a gas cooktop, a breakfast bar, and a breakfast area overlooking the yard. A formal dining room with soaring ceilings and dramatic arched windows creates a stunning backdrop for elegant gatherings, while the sunken family room with a tray ceiling and gas fireplace, and the living room with a wood-burning fireplace and wet bar, offer warm and inviting spaces to unwind. The primary suite feels like a private retreat with dual walk-in closets, a five-piece ensuite featuring a dual-sink vanity, a glass-walled shower, a soaker tub, and a walkout to its own secluded deck through double garden doors. Two additional bedrooms share a stylish three-piece bath, while a convenient main-floor laundry adds everyday ease. The partially finished lower level offers a generous recreation room, office, wine cellar, and three-piece bath, providing versatility for any lifestyle. Outdoors, a fully fenced yard with two decks, including one featuring dual pergolas, is framed by lush landscaping, vibrant gardens, and vegetable beds. A double-car garage with inside entry and driveway parking for up to ten vehicles completes this exceptional property. Perfectly positioned within minutes of the new elementary school, community centre, medical clinic, park, and tennis courts, and under 20 minutes from Barrie's RVH and Georgian College, with year-round recreation close at hand, including skiing, golf, hiking, and Vetta Nordic Spa. (id:60365)
1112 - 7171 Yonge Street
Markham, Ontario
Welcome to Airy, Modern Open-Concept Living! This spacious one-bedroom + den unit offers a sleek, open layout with upgraded finishes throughout. Enjoy a brand new quartz kitchen countertop and bathroom vanity, along with modern blinds on all windows. Upgraded washer & dryer with bigger capacity and all new fancy modern lights. Located in the sought-after World on Yonge Condos, this unit combines luxury living with unmatched convenience. The building features a unique blend of residential and commercial spaces, creating a vibrant community atmosphere in prime location with direct Indoor access to Grocery Stores, Retail Shops, Restaurants, Bars, Food Court, Bank, and More. Excellent building amenities including Gym, Pool, Party Room, and 24-hour Concierge. (id:60365)
716 - 4600 Steeles Ave East Avenue E
Markham, Ontario
Amazing location! Right at Midland & Steeles. Walking distance to Pacific Mall, Schools, Splendid China Tower, Transits, Food Joints, Banks, Supermarket, Medical Offices etc. With Convenience. Spacious 2 Bedroom + Den With 2 Full Washrooms. Primary Bedroom w/ His & Her Closet Attached, Full Washroom, One Parking & Locker Included. Heat And Water Included, Hydro Is Extra. **Virtually Staged** (id:60365)
8 Santa Maria Trail
Vaughan, Ontario
Welcome to 8 Santa Maria Trail, nestled in a highly sought-after area of Vellore Village,Vaughan. Over 2500 sq. ft finished floor area including basement. This immaculately maintained Detached home is right across Discovery Park and Steps away from Discovery Public School. Offers an open-concept main floor Living/Dining layout, sun-filled family room with a Gas Fireplace, family size kitchen with Stainless Steel Appliances and Quartz Countertop, Kitchen Recently Renovated with New Kitchen Floor, New Counter top/Backsplash, New Dishwasher & Freshly Painted Throughout. Eating area with a walkout to the beautifully fenced and Landscaped backyard, Hardwood/Bamboo Floor on Main and Second Floor, Potlights, Large Patio and plenty of space for enjoyment. Second floor offers 4 spacious Bedrooms and 2 Full Bathrooms including a Private Master En-suite and a small open study area, ideal for a home office. Separate entrance to 2 bedroom basement apartment with potential rental income or can be used as an in-law suite. This is an ideal home for family living and Conveniently located and minutes away from major highways, Canada's Wonderland, Shopping, Schools, Parks, Public transit and so much more. This is an unbeatable location offering both comfort and convenience. Don't miss the chance to make this your new home! (id:60365)
2910 - 8 Interchange Way
Vaughan, Ontario
!!! Never Lived In !!! Brand-New Luxury 1+1 In Festival Tower C, Located In The Heart Of VMC And Developed By Menkes * Spacious 543 Sq.Ft. With One Well-Designed Bedroom Plus A Functional Den * High Floor With Toronto Skyline Views * Fantastic, Bright And Airy Open-Concept Layout With Soaring 9-Ft Ceilings * Combined Living/Dining Room With Walk-Out To An Open Balcony * High-End Modern Kitchen With Built-In Stainless Steel Appliances And Stylish Backsplash * Primary Bedroom Features Floor-To-Ceiling Windows And A Large 3-Panel Sliding Door Closet * Private Den With A Door - Ideal As A Second Bedroom Or A Dedicated Home Office * Prime Location: Steps To Vaughan Metropolitan Centre (VMC) Subway Station And Regional Transit, With Quick Access To Downtown Toronto And Major Highways 400 And 407 * Close To GO Train, TTC Line 1, York University, Cineplex, IKEA, Costco, LCBO, Vaughan Mills, Numerous Restaurants, Vaughan Hospital, And Canada's Wonderland * Move-In Ready * A Must See! (id:60365)
2040 Lea Road
Innisfil, Ontario
Top 5 Reasons You Will Love This Home: 1) Peaceful location close to everything, tucked away on a quiet street yet minutes from schools, beaches, marinas, parks, and everyday amenities, this home offers the perfect blend of privacy and convenience 2) Charming farmhouse on nearly an acre, featuring an all-brick exterior with a wraparound porch and 4,461 square feet of bright, welcoming living space designed for both family life and effortless entertaining 3) Resort-inspired backyard with full cabana, offering a saltwater solar-heated pool, beautifully landscaped grounds, and a full cabana with running water, a fridge, and a bathroom, giving you the perfect space to relax, play, and entertain 4) Three potential separate living spaces, designed with maximum flexibility this home offers multiple private living areas, the finished basement features its own entrance full kitchen bedroom and bathroom, the loft accessed by its own private staircase and separate entrance can serve as a luxurious primary suite or a self contained bachelor style unit, combined with the main level living this home has the potential for up to three distinct suites for in laws guests or rental income 5) Beautifully updated and move in ready, the entire home has been thoughtfully refreshed with new oak hardwood and tile flooring, a redesigned kitchen with quartz countertops and newer appliances, updated lighting throughout, newly renovated bathrooms, fresh exterior paint, and multiple system upgrades, including septic and sump components and extensive pool improvements, every detail has been taken care of so you can move in and enjoy immediately. 4,461 total sq.ft. Including the finished basement. (id:60365)
1373 Hunter Street
Innisfil, Ontario
Top 5 Reasons You Will Love This Home: 1) Spacious open-concept home showcasing hardwood and ceramic tile flooring throughout the main level with convenient laundry and garage access 2) Family-sized kitchen with plenty of counter space and cabinetry while leading to the raised deck overlooking the beautiful backyard with excellent views of wildlife and sunsets 3) Three generously sized bedrooms and a family bathroom accompanied by a massive primary bedroom suite with a walk-in closet, a sitting area, and a spa-like ensuite 4) Excellent opportunity for multi-generational families with two bedrooms, a full bathroom, and a kitchenette located in the bright walkout basement with no rear neighbours 5) Located within walking distance to schools, parks, and many shopping opportunities. 3,292 fin.sq.ft. (id:60365)
1924 Donald Cousens Parkway
Markham, Ontario
Welcome to this well-appointed 3-bedroom, 4-washroom townhome in the highly sought-after, family-oriented Cornell community. This functional layout offers both a separate living room and family room, along with an open-concept eat-in kitchen featuring ample cabinetry and direct access to a low-maintenance paved backyard. Hardwood flooring throughout provides durability and effortless upkeep. The second-floor primary bedroom includes a private ensuite and walk-in closet, while the two additional third-floor bedrooms each offer their own ensuite and walk-in closet-an exceptional level of comfort and privacy for family members or guests. The unfinished basement provides a generous open area, ideal for creating a future recreation space or playroom. Added convenience comes from the second-floor laundry room equipped with a practical laundry chute. Perfectly situated just minutes from Ninth Line, Hwy 7, and Hwy 407, this home offers seamless access to parks, schools, the Cornell Community Centre and Library, public transit, and Markham Stouffville Hospital. Families will appreciate proximity to Rouge Park Public School, Bill Hogarth Secondary School, and two French immersion schools. The location is also close to a full range of amenities, including grocery stores, shops, and daily essentials. A fantastic opportunity to enjoy comfort, convenience, and community living in one of Markham's most desirable neighbourhoods. (id:60365)
1507 - 8 Interchange Way
Vaughan, Ontario
Festival Tower C - Brand New Building (going through final construction stages) 595 sq feet - 1 Bedroom plus Den & 2 bathroom, Balcony - Open concept kitchen living room, - ensuite laundry, stainless steel kitchen appliances included. Engineered hardwood floors, stone counter tops. (id:60365)
Basement - 3 Feltham Road
Markham, Ontario
This is a brand new legal basement apartment with a separate entrance! Living room and 2 bed rooms and 2 washrooms! Beautifully renovated and functional layouts! Located on a quiet sought after street! Top ranked schools: Markville Secondary School and the elementary school! Close to shops, banks, restaurants, and much more! Don't miss it! (id:60365)
35 Jane Newlove Drive
Markham, Ontario
Perfect For Growing Families! This Brand-New Aspen Ridge Townhouse Offers 2,891 Sq. Ft. Of Bright, Open Living Space With 5 Spacious Bedrooms And A Huge Balcony W/ BBQ Gas Line For Outdoor Fun. 9 Feet Ceiling Throughout. Enjoy A Double Garage + 2 Large Parking Spots. Plenty Of Room For Everyone. Built With Quality Craftsmanship And Thoughtful Design, It's Conveniently Located Near Schools, Parks, Shopping, And Transit. A Welcoming Home Where Your Family Can Settle In And Thrive! (id:60365)
Main - 160 Don Head Village Boulevard
Richmond Hill, Ontario
Excellent Location in the Coveted North Richvale Community. This Cozy and Tranquil Home Features Numerous Upgrades, Including a Spacious Deck. Conveniently Located within Walking Distance to Yonge Street, Parks, Shopping Centers, Hospitals, Libraries, and Transit Stations. Enjoy Hardwood Flooring Throughout the House, Abundant Potlights, Brand New Appliances, Backsplash, Windows, and Doors. Impeccably Landscaped for Added Charm. Tenant will pay 2/3 of all utilities bill. The main floor and the second floor will both be completely painted. The backyard access is specifically for the main floor tenant. The furnace was serviced a few days ago, and the tenant can also use the barbecue in the backyard. In addition, the dishwasher was replaced a few months ago. (id:60365)

