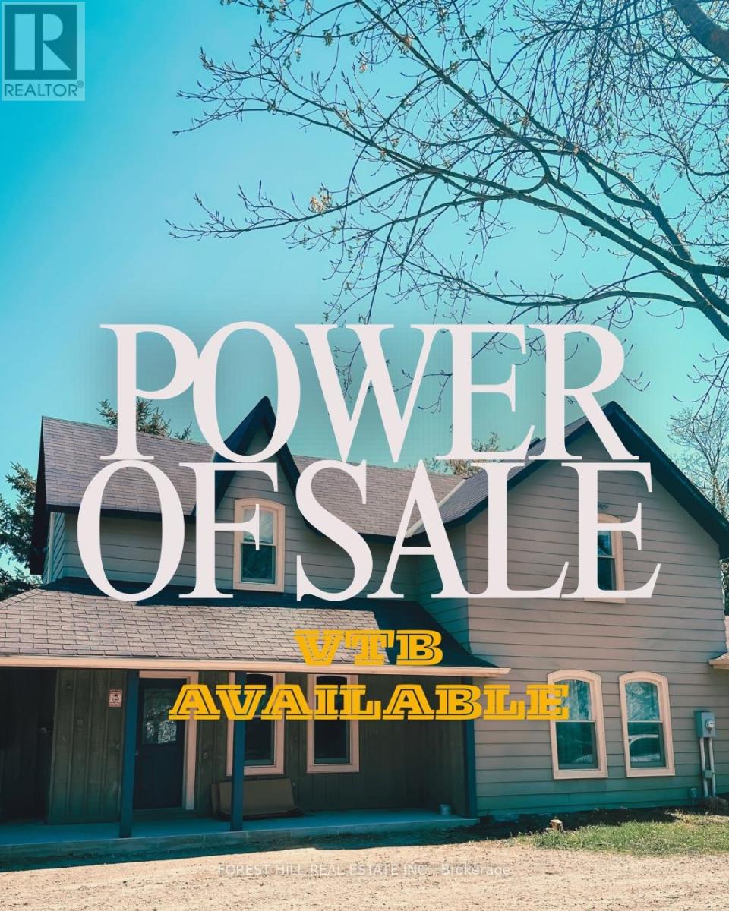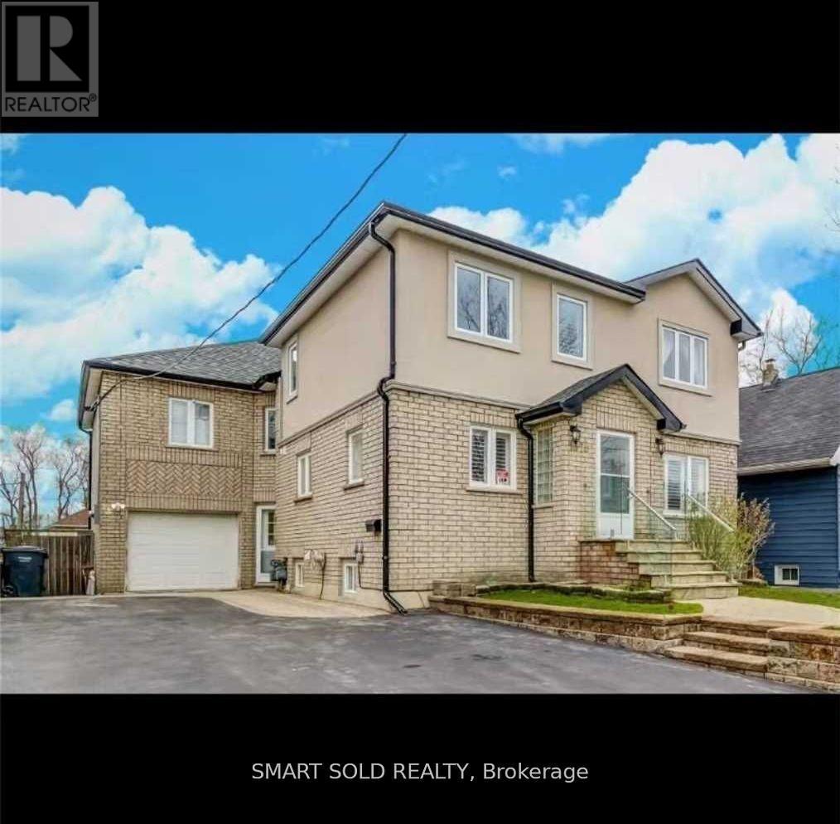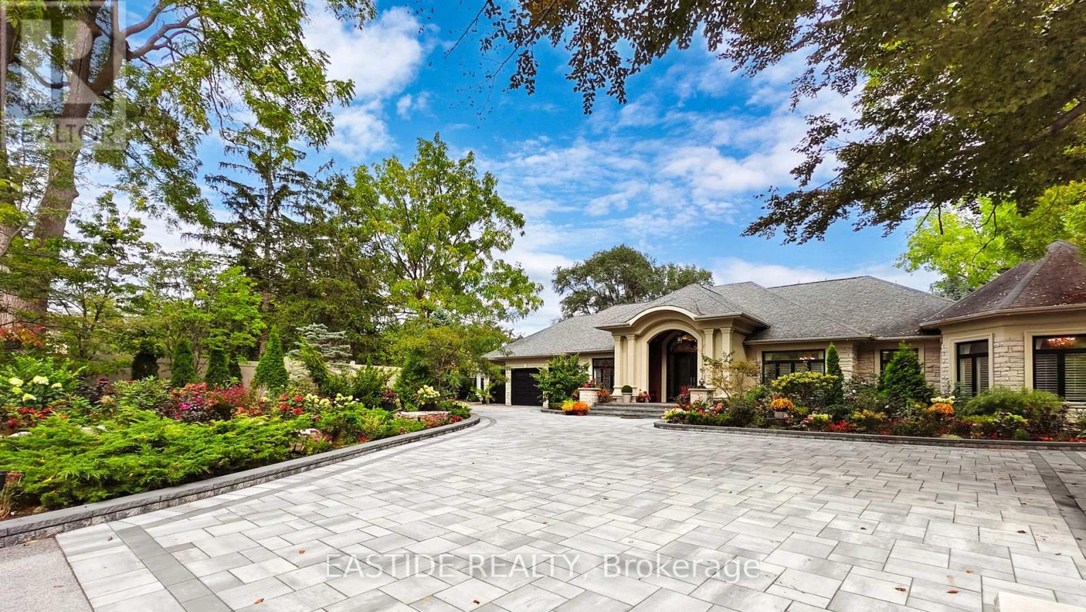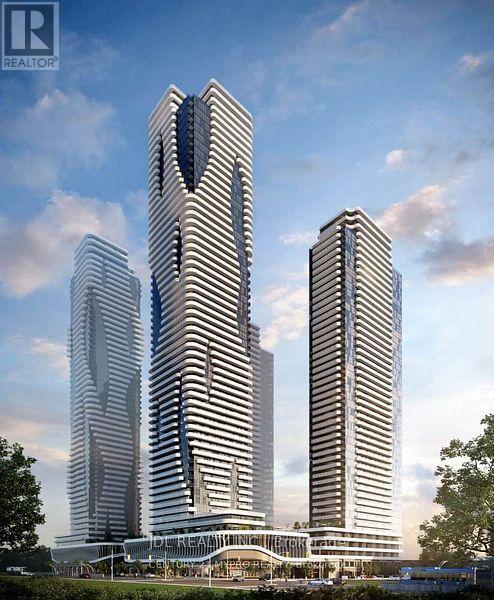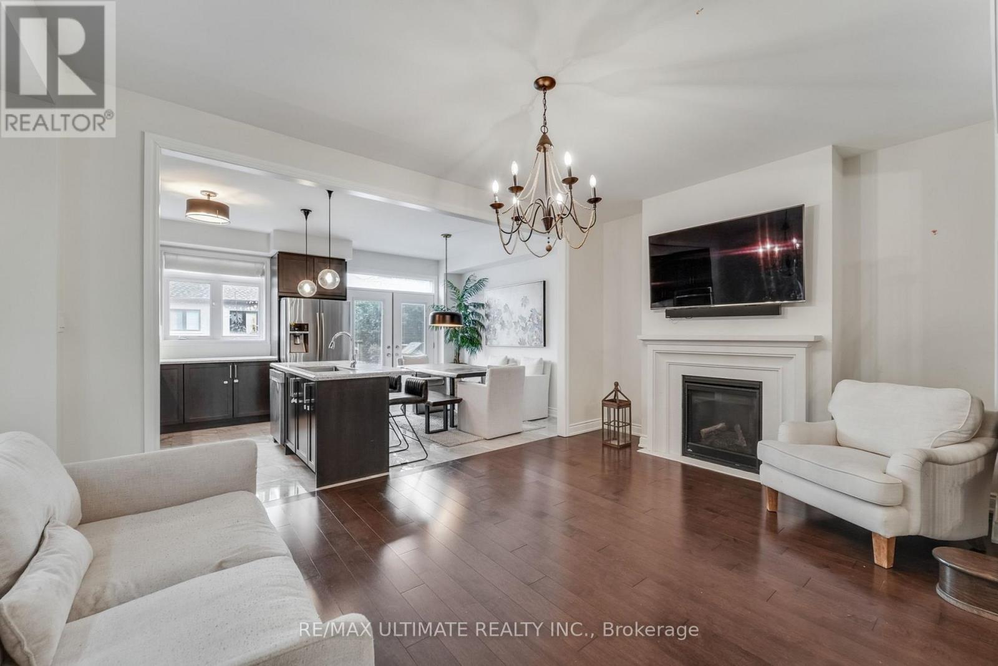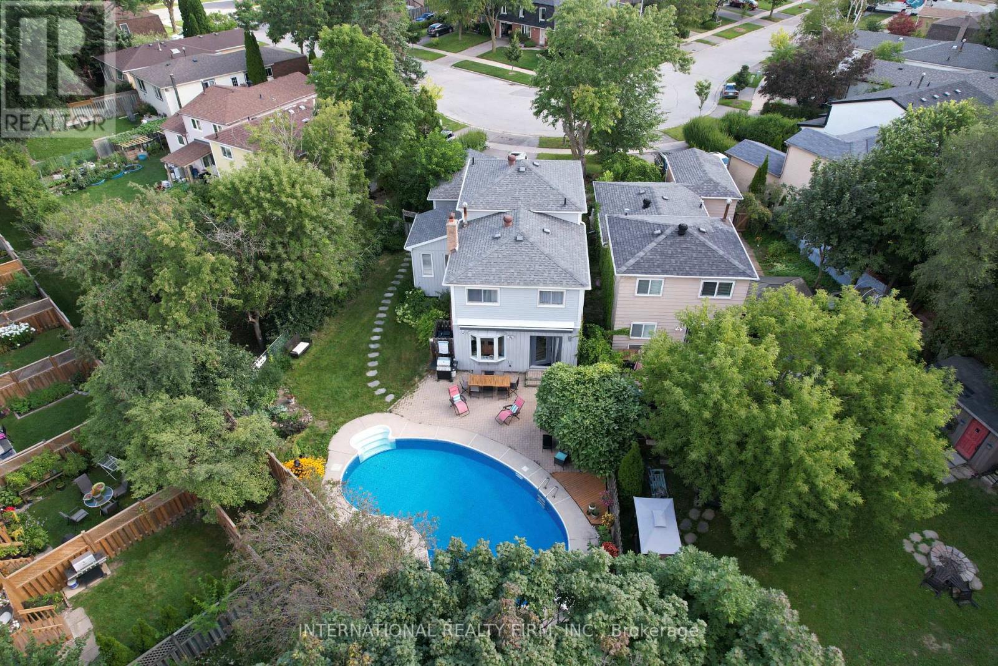209 - 88 Grandview Way
Toronto, Ontario
Rarely offered, ultra spacious 1+den in the heart of North York. Bright, open-concept layout with approx. 700799 sqft of living space. Upgraded kitchen with stainless steel appliances and stone countertops. Sliding French doors to a spacious den with view of garden-ideal as a 2nd bedroom or home office. Primary bedroom features walk-in closet with organizers. 9 ft ceilings and laminate floors throughout. Facing quiet gated community with 24hr security. Prime underground parking included. Steps to subway, Empress Walk, McKee P.S & Earl Haig S.S.school zone, restaurants, parks & more. Tenant to pay Hydro, Gas, HWT rental & tenant insurance. Must set up before occupancy. (id:60365)
1513 - 633 Bay Street
Toronto, Ontario
Bright & Spacious One Bedroom With an Open Solarium, Newly renovated 1.5 bathroom. Perfect For The Executive Lifestyle. In-suite Laundry. Sun-filled Modern Kitchen With Backsplash Entering to the Open Concept Living & Dining Area. Utilities Included. Amenity Includes an Indoor Pool, a Fully Equipped Gym, a Rooftop Running Track, BBQs, Whirlpool, Meeting Room, Half-Basketball and Squash Courts, Parking Rental $180/ mo. Can Be Arranged. No Pets, Non-smokers. Single Family Building, No Roommates. (id:60365)
44 Division Street
St. Catharines, Ontario
2 Story Detached Freehold Corner House for Lease, comes With 3 Bedrooms And 1 Full Bath with fenced backyard. New Exterior paint and carpet-free home and new appliances. Very accessible location , downtown St. Catharine's, Mins to QEW, colleges , University ... Less than 15 mins to the proposed Hoverlink project to connect Niagara region to Downtown Toronto, your search ends here! (id:60365)
486289 30th Side Road
Mono, Ontario
Rare POWER of SALE opportunity! The property sprawls over 10.7 acres of land and consists of two attached residences: a log home and a bungalow.The log home is a 2-storey, 1,750 sq. ft. renovated residence with 3 bedrooms and 2 bathrooms.The bungalow is a 1,000 sq. ft. residence with 2 bedrooms and 1 bathroom.Modern kitchen, stainless steel appliances and a separate entrance.The property features a large barn with hay storage, stalls, a large loft, and a workshop, several large paddocks.The property is located near Mono Cliffs Provincial Park and the Bruce Trail. 45 min away from Toronto, just a short drive to Orangeville. Potential development or air bnb opportunities. Great solution for multi-generational households! Full vendor take back option available for 6 months. The ONLY listing authorized by the Lender under the Power of Sale. Any duplicates are not by the Lender and cannot guarantee the advertised Power of Sale price. (id:60365)
23 - 140 Long Branch Avenue
Toronto, Ontario
Introducing A Stylish 1 + Den Condo Townhouse In The Sought-After Minto Long Branch. This Townhouse Comes With An Underground Parking And An Ensuite Storage Space. The Den Can Be Used As A Home Office, Which Makes This Place Perfect For Young Professionals Working From Home. The Modern Kitchen Has A Great Amount Of Cabinet Storage Space, Granite Countertops And An Island, Complemented By Sleek Laminate Floors Throughout The Open Concept Living Area. Just Moments Away From The GO Station, TTC Access, And Plenty Of 24-Hour Shopping Options. Embrace The Outdoors With Nearby Parks, Take Advantage Of The Local Library And Schools, And Savor The Culinary Delights Of The Surrounding Restaurants. This Is Truly A Great Place To Call Home! (id:60365)
1078 Sawyer Avenue
Mississauga, Ontario
Parking available for small/compact vehicles only, and only one parking is available. Spacious basement apartment with separate entrance for lease, featuring 2 bedrooms, 1 bathroom, and 1 parking spot. Located in a quiet, family-oriented neighborhood, close to Lakeshore, GO Train, QEW, HWY 427, and Gardiner Expressway. Convenient access to shopping centers including Sherway Gardens, Costco, No Frills, Dixie Mall, Walmart, and Longos. Close to parks, the lake, and excellent schools such as Humber College, Mentor College, Blyth Academy, and Toronto French School in Mississauga.Spacious basement apartment with separate entrance for lease, featuring 2 bedrooms, 1 bathroom, and 1 parking spot. The basement tenant shall be responsible for 25% of the total cost of utilities, including water, electricity, and gas. One Fast Electric Stove, and One Microwave, One Fridge included. (id:60365)
431 Fourth Line
Oakville, Ontario
Welcome to 431 Fourth Line a once-in-a-lifetime opportunity to own a palatial custom-built bungalow on a sprawling 0.83 acres lot in Oakville prestigious Bronte East community. Boasting over 9,400 sq.ft. of luxurious living space including an indoor heated pool and wellness retreat, this home is the pinnacle of elegance and craftsmanship. A grand 17-ft domed foyer welcomes you into a sunlit interior featuring 4 spacious bedrooms, 5 designer bathrooms, a gourmet kitchen with top-of-the-line Miele and WOLF appliances, and a stunning indoor swimming sanctuary complete with sauna, hot tub, and Italian stone detailing. The professionally finished lower level is a resort in itself offering a full bar, wine cellar, fitness centre, home theatre, and a private library. The meticulously landscaped garden is an entertainers dream with an outdoor kitchen, premium Broil King BBQ, gazebo with fireplace, and multiple lounge zones. Located minutes to top-ranked schools-Appleby College, Bronte Harbour, GO Station, and highway access. A rare estate offering timeless sophistication and strong future value in one of Oakville most coveted enclaves. (id:60365)
1215 - 195 Commerce Street
Vaughan, Ontario
Bright, 1 Bedroom + Den in Festival Towers! Two open balcony with great view! Tons of Natural Light in the unit. Ideal for Young Couples/Professionals or students .High ceiling, Stainless Steel Appliances, Minutes to TTC, VMC Subway, VIVA, Highway 400, Costco, Ikea, Cineplex, Dollarama, Restaurants. One of the most desired location- close to all amenities like restaurants, groceries, pubs, Vaughan mills and much more. A single trip to Downtown via Subway or Markham via VIVA. (id:60365)
37 Zenith Avenue
Vaughan, Ontario
Welcome to 37 Zenith Ave! This Beautiful 6 Year New Home Will Be Sure To Check All Your boxes! Upon Entry You Will Be Greeted By An Open And Airy Sunfilled Double Door Entrance. Main Floor Features A Bright And Open Combined Living/Dining Area With 9 Ft Ceilings, Potlights & Cozy Gas Fireplace Created The Perfect Amount Of Ambiance & Coziness. Enjoy Family And Friend Gatherings In This Modern and Sleek spacious kitchen features stainless steel appliances, quartz countertops, breakfast bar island with oversized sink, upgraded built-in tower microwave & gas cook top. Breakfast Area Walkout Leads To Extended Large Deck, This Homes Provides A perfect blend of functionality yet comfortable living space. Upstairs features three bedrooms, four bathrooms. Primary Bedroom Offers A Large 5 Piece Ensuite With relaxing soaker tub and a glass shower making it your perfect spa retreat along with large walk-in closet and additional secondary closet, Generous 2nd and 3rd bedrooms. Convenient 2nd floor laundry with sink. This home features a rarely offered and much desired stunning professionally finished walk out basement for maximum use of living space, equipped with upgraded full size windows, high ceiling with potlights, full kitchen, real wood countertop and real full brick accent wall as well as additional back room ideal for a bedroom/study and cold room. Basement walkout leads you to a completely finished and manicured backyard oasis with patio, built in seating and BBQ Hook Up That Is Ready To Enjoy. Upgraded 200 Amp electrical panel, CAC, CVAC, Upgraded Wrought Iron Spindles, Main Floor Powder Room. This Home Boasts Great Curb Appeal With Modern Stone Accent. Vibrant & Highly desirable Kleinburg community. Located Minutes To Top Rated Schools, Restaurants, Boutiques And All Major Highways, Hwy 427 & 27 And Airport. Don't miss your chance to own this turn-key gem. Whether youre upsizing, investing or planting roots this home delivers it all. ** This is a linked property.** (id:60365)
42 Galloway Crescent
Uxbridge, Ontario
Gracefully positioned on a quiet, sought-after crescent, this exquisite 3-bedroom, 3.5-bath residence offers refined living on a rare pie-shaped lot (98 across the back + bonus 5 part lot* ask for details), with 2,768 sq ft above grade plus 1,512 sq ft in the finished walkout lower level (per MPAC). Enjoy proximity to top-tier schools, scenic parks, and the Uxbridge trail system. Impeccably curated, the home exudes timeless elegance and exceptional curb appeal, framed by professionally landscaped gardens and an entertainers dream backyard. Unwind in your private oasis featuring a 20x40 heated pool, flagstone fire pit lounge area, pergola with smart TV, Sundance hot tub, and interlock patios perfect for elevated outdoor living. Inside, a grand foyer welcomes with a sweeping curved staircase, built-in bench, and updated tile. The bright formal living room overlooks the covered front porch, while the elegant dining room features custom cabinetry and a window seat overlooking the lush yard and trees beyond. A sunlit office provides the ideal work-from-home space. The gourmet kitchen (2021) showcases quartz counters, gas cooktop, double wall ovens, wine fridge, and a generous island, with walkout to the raised deck, expanded in 2018 to include pergola covered seating area and space for dining and BBQ. The great room with custom millwork and gas fireplace is designed for seamless entertaining. Upstairs, the serene principal suite offers hardwood floors, three custom closets, and a spa-inspired ensuite with heated floors, glass shower, and freestanding tub. Two additional bedrooms and a luxurious 4pc bath complete the custom floor plan on this upper level.The bright, walkout lower level features a gas fireplace, family and games areas, potential 4th bedroom, 3pc bath, and direct access to the pool and hot tub. Recent updates: Roof (2023), Windows/Doors (2022/2023), A/C (2016), Pool Equipment (2020/2025), Liner Approx2020. See Attached Features for Full Details and Updates. (id:60365)
19 Lillooet Crescent S
Richmond Hill, Ontario
Open House on Sunday, August 31st, from 2:00 PM to 4:00 PM. Beautifully Upgraded 4-Bedroom Home on a Large Lot in a Prime Location with Backyard Potential for a Legal Garden Suite, Perfect for Passive Income or Adult Children! Welcome to this spacious family home, thoughtfully expanded with two professional additions and designed for both comfort and style. The parents' retreat occupies its own separate floor, featuring a generous primary suite with a luxurious 4-piece ensuite and a large custom walk-in closet. Three elegant electric fireplaces add warmth and charm throughout the home. Set on a generous lot, this property offers a true backyard paradise featuring a huge kidney-shaped 36 x 18 inground pool with a heater installed in 2020, a retractable awning for shaded lounging, and professionally maintained landscaping. A dedicated grass and herb garden with a garden shed makes the outdoor space both beautiful and functional. Perfect for entertaining or a peaceful retreat. The finished basement includes a full apartment with a kitchen, a living room, a bedroom, and an option for a separate entrance. This space is ideal for multi-generational living or rental income. Enjoy unbeatable convenience, with walking distance to excellent schools, Hillcrest Mall, parks, the community centre, and more. School options include Ross Doan, Roselawn, and local Catholic public schools. Additional highlights include a stainless steel oven and fridge, as well as a high-efficiency furnace installed in 2020. (id:60365)
73 Silverdart Crescent
Richmond Hill, Ontario
Discover this gorgeous townhouse for rent in the highly sought-after Humberland neighborhood! Gorgeous 3 Bedroom Freehold Townhouse. Very Clean, 3 Parking Spots and direct garage access to interior. Open Concept Floor Plan Offering Large Bedrooms, Large Windows & Walk-In Closet in Master Bedroom. This lovely home is ideally located close to public transit, shopping centers, parks, and top-rated schools, Minutes away from Hwy 400 & 404, offering quick and easy access to surrounding areas. Don't miss out on this stunning rental opportunity in a prime location! (id:60365)




