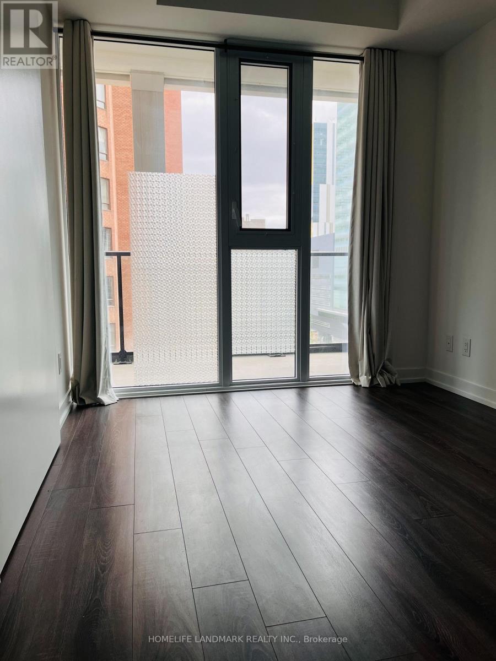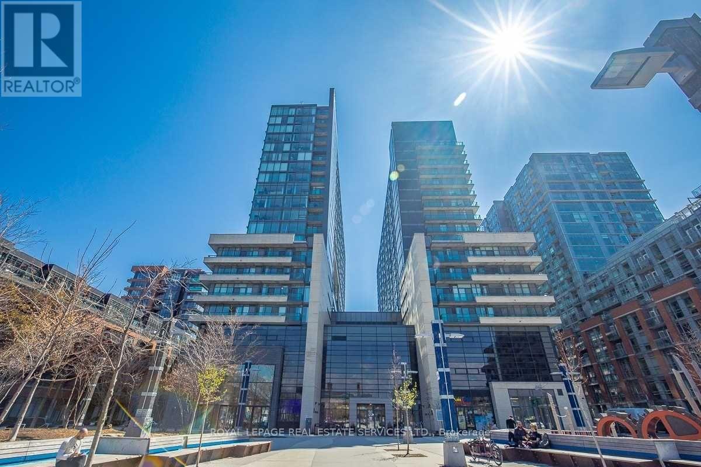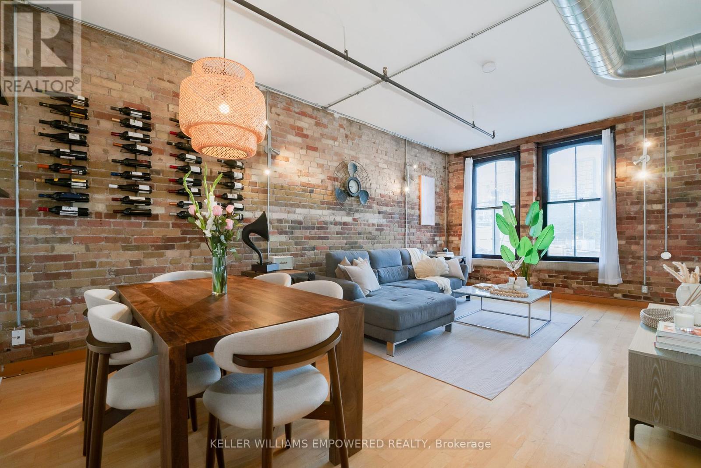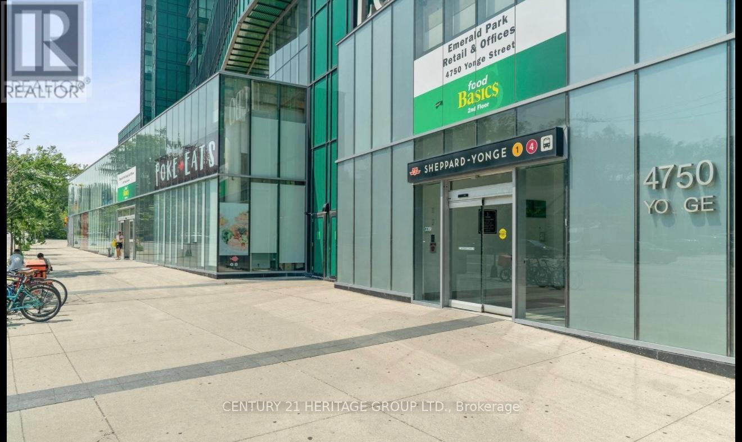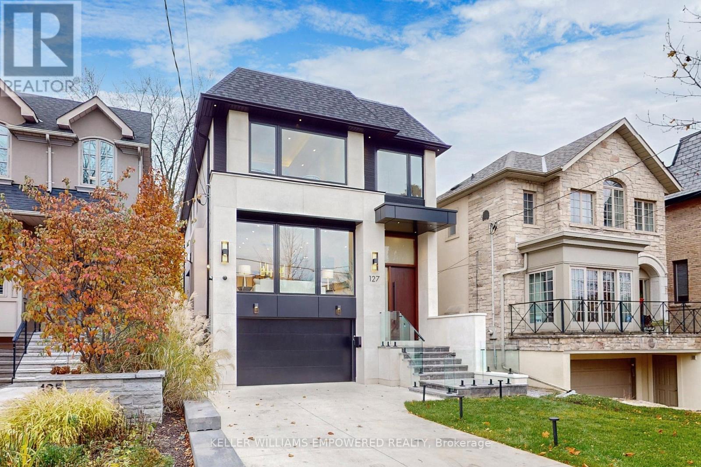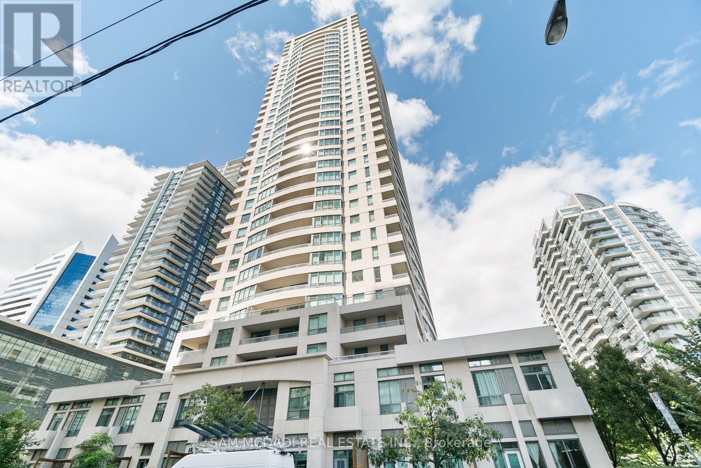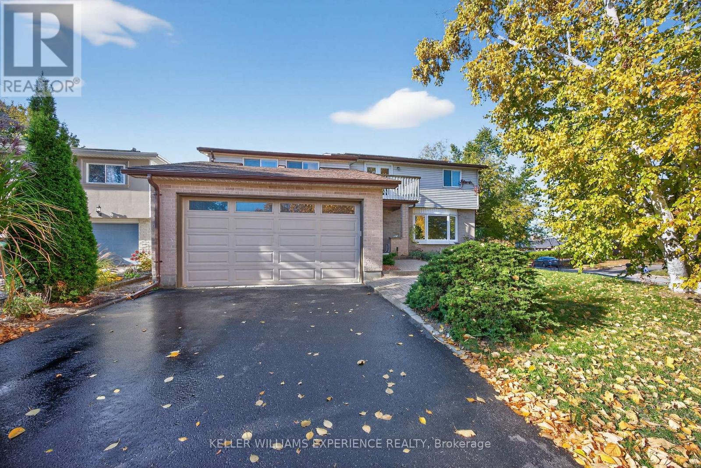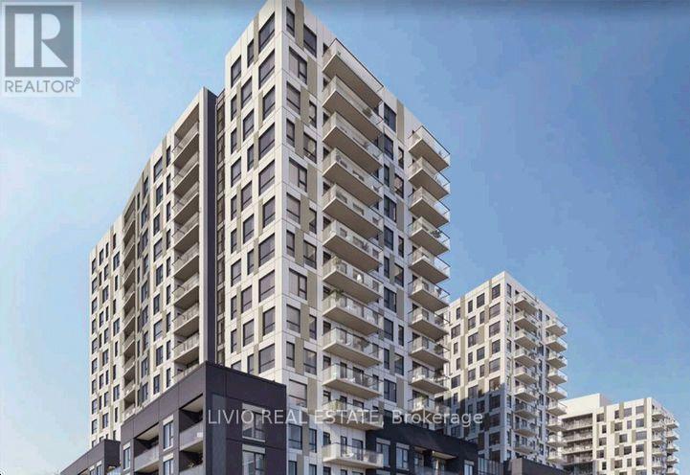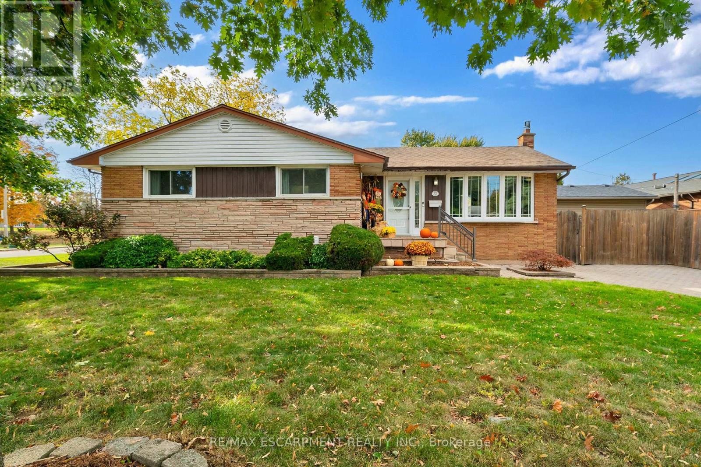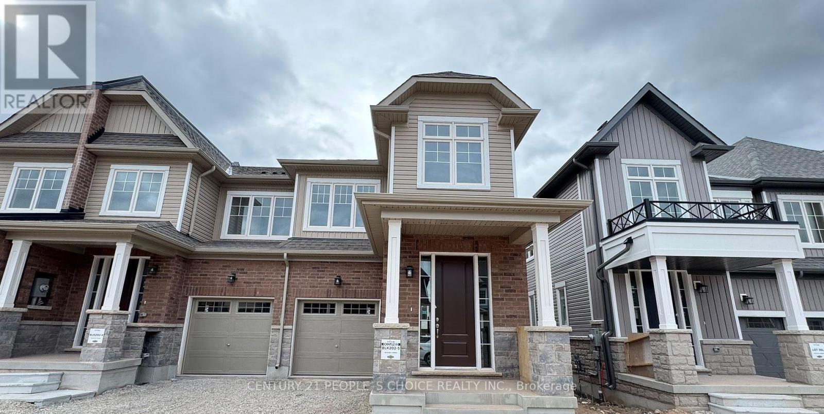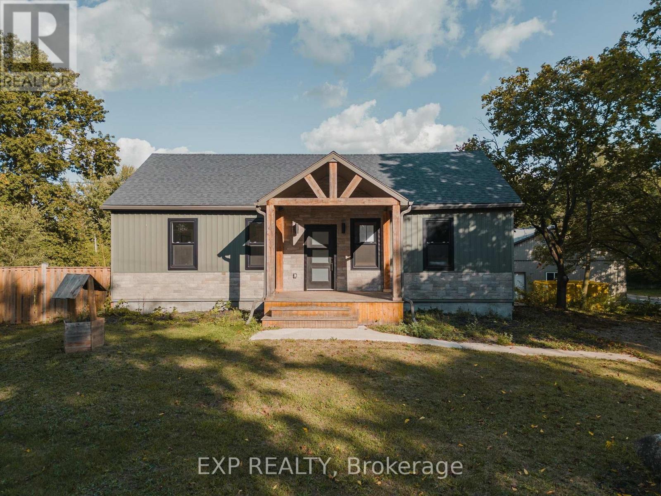814 - 20 Edward Street
Toronto, Ontario
Welcome to this 1 bedroom plus 1 den unit. bright and spacious. den is big with closet. large open balcony. T&T supermarket is in the building. close to TMU, Eaton Center, restaurants, subway station, minutes to UofT. (id:60365)
1816e - 36 Lisgar Street
Toronto, Ontario
Great location! This practical layout with no wasted space 2 Bedroom Suite with 2 bathrooms *East Building* One Locker And Parking Including in the price. The Heart Of The Queen West Village Walking Distance To Shops, Galleries, Restaurants, Bars, Parks, Shopping, Pub Transit. The suite features an open-concept layout with contemporary finishes, a modern kitchen with granite countertops, Backsplash and stainless steel appliances and 2x4pc bathroom with 9' ceiling. Freshly painted with new laminate floor in Kitchen and living room. Building amenities include 24-hour concierge, fitness center, party room, Gym, Rooftop deck/terrace and landscaped courtyard between the towers. (id:60365)
5 - 189 Queen Street E
Toronto, Ontario
Welcome to Suite 5 of the Boiler Factory Lofts, a boutique heritage conversion with only 11 units. This is a rare opportunity to own a piece of history with exceptional value potential, thanks to the upcoming Ontario Line subway and redesigned park across the street. This true hard loft with low monthly fees offers 890-sqft featuring exposed brick & beams, 10-ft ceilings, oversized windows flooded with natural light, and a 30-ft statement chalkboard wall. The fully upgraded kitchen boasts ceiling-high cabinets and features a Viking professional gas range and hood, Blomberg fridge, Grohe semi-professional faucet, and Franke fireclay farmhouse sink. Thoughtful layout includes spacious bedroom that can easily accommodate a king-sized bed, formal dining area, two closets, ensuite storage unit, and laundry closet. Experience total Zen in your own 243-sqft. private rooftop terrace with striking skyline views, a true urban oasis for relaxing or entertaining. Convenient parking on Britain Street with direct rear access to the building. With a walk score of 98, you are steps to St. Lawrence Market, Distillery District, Financial Core, Eaton Centre, multiple parks, and have quick access to the Gardiner and DVP. (id:60365)
127-129 - 4750 Yonge Street
Toronto, Ontario
Prime location at 4750 Yonge St. with direct access to the subway, LCBO, and Food Basics - surrounded by a high volume of working professionals and steady pedestrian traffic. Zoned for professional office use, ideal for medical, dental, legal, pharmacy, and retail businesses. Ample underground parking available for clients and staff, providing excellent convenience and accessibility in one of North York's most sought-after business corridors. (id:60365)
127 Joicey Boulevard
Toronto, Ontario
Situated on an exceptional 31 x 150 ft south-facing lot, this newly constructed 4,200 sq. ft. residence offers refined living in the heart of the coveted Cricket Club community, an address synonymous with prestige and family appeal. Meticulously designed with both beauty and function in mind, the home welcomes with a stately Mahogany front door and a heated driveway, walkway, and steps providing year-round comfort and ease. Soaring 10-foot ceilings and full-height windows create an airy, light-filled ambiance, while wide-plank white oak floors and tailored LED lighting add warmth and sophistication throughout. At the heart of the home, the Italian-crafted Scavolini kitchen is both striking and highly functional featuring Miele Series integrated appliances, honed porcelain countertops, custom cabinetry, and an elegant waterfall island with wood table extension. The open-concept family room flows seamlessly outdoors through oversized sliding glass doors, revealing a spacious deck perfect for hosting or relaxing in privacy while enjoying the surround sound system. The upper level is designed with family comfort in mind, offering four generously scaled bedrooms each with its own private en-suite and custom built-in closets. The primary suite is a sanctuary unto itself, complete with a spa-like bath, expansive walk-in, and tranquil views. The lower level offers versatility and elegance with radiant in-floor heating, Italian porcelain slab floors, a separate entrance, private bedroom with en-suite, laundry, and wet bar ideal for guests, extended family, or live-in support. An unmatched location walking distance to the prestigious Cricket Club, minutes to Rosedale Golf Club, and close to Toronto's top private and public schools including Havergal College and Lawrence Park Collegiate. Quick access to Hwy 401 and York Mills subway ensures effortless commuting. A rare opportunity to enjoy discreet luxury in one of Toronto's most established family neighbourhoods. (id:60365)
802 - 18 Spring Garden Avenue
Toronto, Ontario
Beautiful 2 Bedrooms, 2 Bathrooms Unit In A Luxury Condo, With All Utilities Included. Large North/West Facing Balcony. Wood Floor Throughout. Steps Away From Ttc/Subway/Yonge St Sores. Luxurious Facilities Including :Indoor Pool, Whirlpool, Exercise Room, Sauna, Party Room, Billiards, Library, Home Theater, Guest Suites And 24 Hrs Security. (id:60365)
35 Glenridge Road
Barrie, Ontario
Set on a peaceful, coveted street in welcoming Allendale Heights, this carefully upgraded 5 bedroom, 3 bath home offers an inviting blend of comfort, convenience, and charm. Bathed in natural light, it is truly a rare offering. Less than 2 km to groceries, highway access, beach, and free boat launch; walking distance to lake, 3 great schools, rec center, sports courts, playground, trails, convenience shopping, outdoor ice rink and tobogganing, this home and location offer no shortage of enjoyment. The expansive, low maintenance property with useable space far exceeding the legal description features beautiful mature trees, perennial plantings all around, a balcony from which you can view the fireworks over Kempenfelt Bay and a 2-tiered backyard oasis measuring 80 ft across the back with in ground swimming pool, dining patio, privacy fence, custom railings, pool shed with contents and D.O.T. furniture. Inside you will find a warm, bright and comfortable environment. Plenty of space to be together or separate with 2500+ square feet. This traditional layout offers a WETT - certified wood - burning fireplace...think holidays and s'mores... Additional large family room/ rec space in full height, dry basement plus open concept, dining/kitchen/family room and a formal living room complete the entertainment spaces. Upstairs you will find 5 bedrooms. The large, private primary suite with 2 closets and spacious marble walk-in shower is separated from the other bedrooms/bath for ultimate relaxation. ESA certified electrical upgrades, quartz kitchen counters, energy star appliances are only some of the many bonuses to be found at this meticulously maintained property. 4 car garage plus new 6 car driveway allow plenty of free legal storage for boats, RVs, toys and cars. Note: the lighting in some photos does not highlight the warmth and brightness of this lovely, move-in ready, family home. Please contact the listing agent for a private viewing of this special property. (id:60365)
309 - 1333 Weber Street E
Kitchener, Ontario
Welcome to 1333 Weber Street East, Unit 309 - a brand-new, modern condo! This stylish 1-bedroom + den, 1-bathroom unit offers a bright, open-concept layout that perfectly blends comfort and contemporary living. The spacious living, dining, and kitchen area opens onto a large private balcony - ideal for relaxing or entertaining guests. The primary bedroom includes a walk-in closet, and the versatile den provides the perfect space for a home office or guest room. Additional highlights include a modern 3-piece bathroom, in-suite laundry, a welcoming foyer, 9-foot ceilings, and plenty of natural light throughout. The unit also comes with 1 parking space and secured building access. Rent includes parking and common elements. Conveniently located close to Conestoga College, universities, shopping centers, major highways, and public transit - this beautiful condo is a must-see! (id:60365)
72 West 25th Street
Hamilton, Ontario
This stunning open-concept home is located in one of Hamilton's most desirable West Mountain neighbourhoods - where style, comfort, and convenience come together. Professionally renovated, this home offers 3 spacious bedrooms and 2 full bathrooms, making it perfect for families, downsizers, or investors. The main level boasts a bright, modern open-concept layout with sleek finishes, quality craftsmanship, and attention to detail throughout. The newly updated kitchen flows seamlessly into the living and dining areas, creating the ideal space for entertaining and everyday living. The fully finished lower level features a large recreation room, full bath, and separate side entrance, offering in-law suite potential or an excellent setup for multi-generational living. Major updates include a brand-new roof (2025), newer furnace, and newer air conditioning system-ensuring years of comfort and peace of mind. Set in a prime location close to parks, recreation centres, top-rated schools, shopping, and easy highway access, this property truly offers the best of West Mountain living. Move-in ready, turn-key, and beautifully modernized-this one checks all the boxes! (id:60365)
136 Glenariff Drive
Hamilton, Ontario
This lovely bungalow with 2+1 bedrooms and 2 bathrooms is 1339 square feet and is situated in the beautiful community of Antrim Glen; a Parkbridge Land Lease Community geared to adult lifestyle living. Enter this spotless home and be welcomed by a charming living room, featuring engineered hardwood floors and a cozy gas fireplace framed by elegant custom built-ins. The large, east-facing living/dining room allows you to enjoy the morning sun and is a great entertaining space. The updated kitchen offers plenty of cabinets and counter space and features newer stainless-steel appliances along with a large breakfast bar. Off the kitchen is a private deck with composite decking offering a southwest exposure where you can BBQ or relax and enjoy the quiet countryside and perennial gardens. The spacious primary bedroom includes a walk-in closet and an updated 4-piece bathroom with double sink vanity. Most of the basement remains unfinished, so, let your creativity bring this blank canvas to life. However, the basement does feature a bedroom that can serve as a versatile space. The single car garage offers convenient inside entry and the driveway has been widened to allow for 2 car parking. Antrim Glen residents have access to a wide range of amenities which include a community centre with an event hall, gym, billiards room, library, shuffleboard and a heated outdoor saltwater pool (a1-minute walk away!). There is a myriad of activities that take place in this friendly community including cards, hiking and various social events. (id:60365)
116 Mcgill Avenue
Erin, Ontario
Welcome to this beautiful and bright brand-new 2 Storey townhouse & ready to move property in the Erin Glen community! Open-concept house features laminate floors on the main floor with soaring 9' ceilings and soft carpeting upstairs. Upgraded kitchen with White granite countertop, brown color modern kitchen cabinets. Spacious great room with large window and upgraded modern staircase railing. The upper level has 3 Large Size Bedrooms, with Walk-in Closets in Master Bedroom and an upgraded Ensuite Bathroom with Frameless Glass Shower, Large windows throughout the home allow natural light to pour in, enhancing its bright and airy ambiance. Located in a quiet, family-friendly neighborhood, close to local amenities such as shopping, schools, and parks. (id:60365)
8 Talbot Street
Brant, Ontario
Remarks Public Remarks: Welcome to 8 Talbot Street, a stunning bungalow that combines modern comfort with timeless design, offering 2,969 sq. ft. of finished living space on just over an acre. With five bedrooms and three bathrooms, this home provides plenty of room for family living, entertaining, and guests. Step inside to an open-concept main floor that immediately impresses with its vaulted ceilings and exposed beams, filling the space with light and character. The stone electric fireplace serves as a beautiful focal point in the living area, while pot lights throughout add warmth and modern style. The kitchen is the heart of the home, featuring quartz countertops, stainless steel appliances including a hood range and dishwasher, and a large island perfect for gathering. The primary bedroom, located at the front of the home, includes its own side-door exit and a three-piece ensuite with a stand-up shower, creating a private and convenient retreat. The walkout basement extends the living space with two additional bedrooms, a full bath, and direct access to the outdoors-ideal for guests, extended family, or a recreation area. Outside, you'll find exceptional curb appeal and space to enjoy the outdoors. The backyard is fully fenced and features both a deck and lower patio slab, offering multiple areas for entertaining or relaxing. The two-entrance gravel driveway leads to an impressive six-car detached garage, providing parking for up to 14 vehicles-a dream for hobbyists or those needing extra storage. Set on a beautiful one-acre lot, this property delivers the perfect balance of privacy and convenience, offering the feel of country living while remaining close to local amenities, schools, and community attractions. With its inviting layout, modern finishes, and standout outdoor features, 8 Talbot Street is a rare find that truly has it all. (id:60365)

