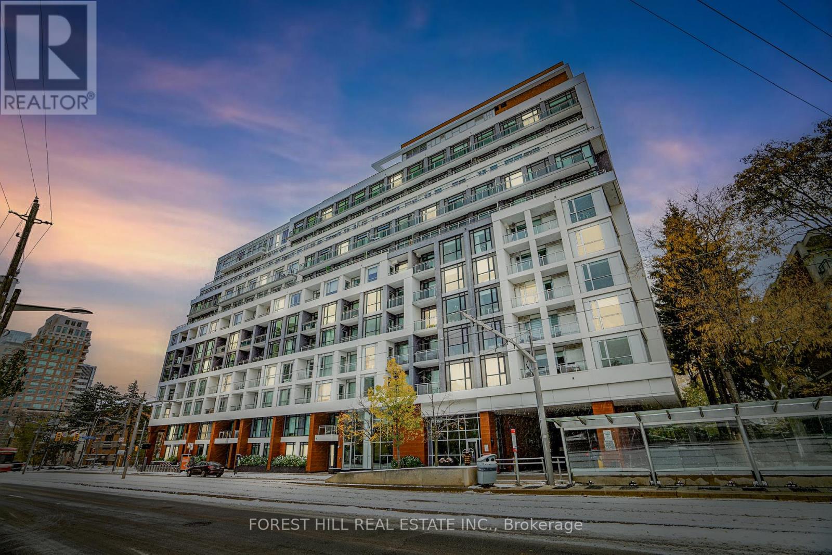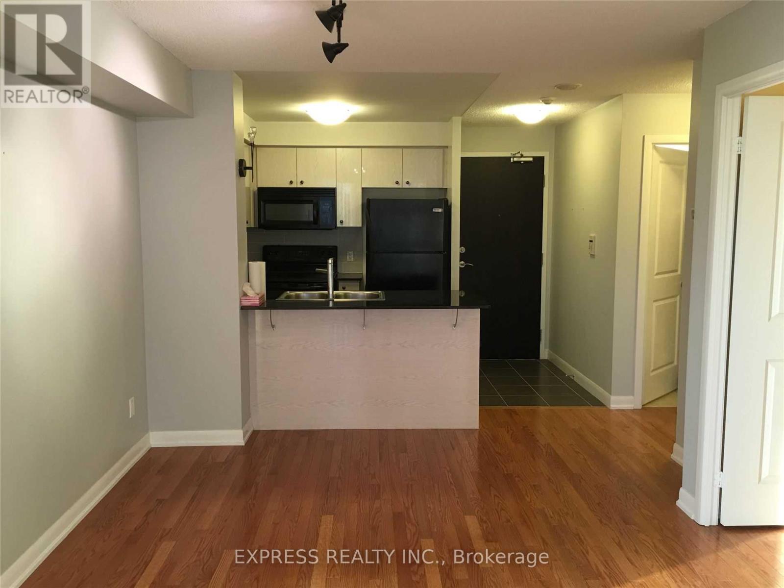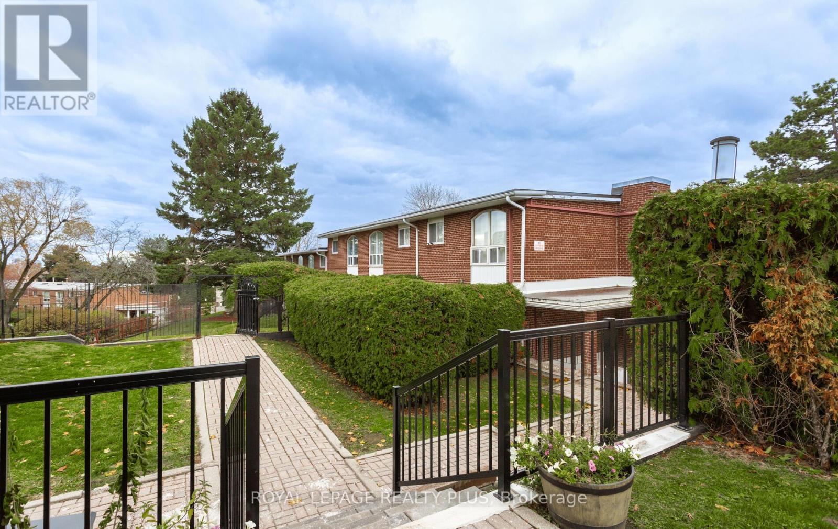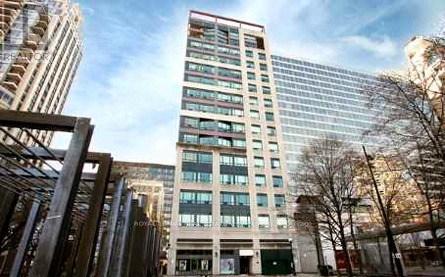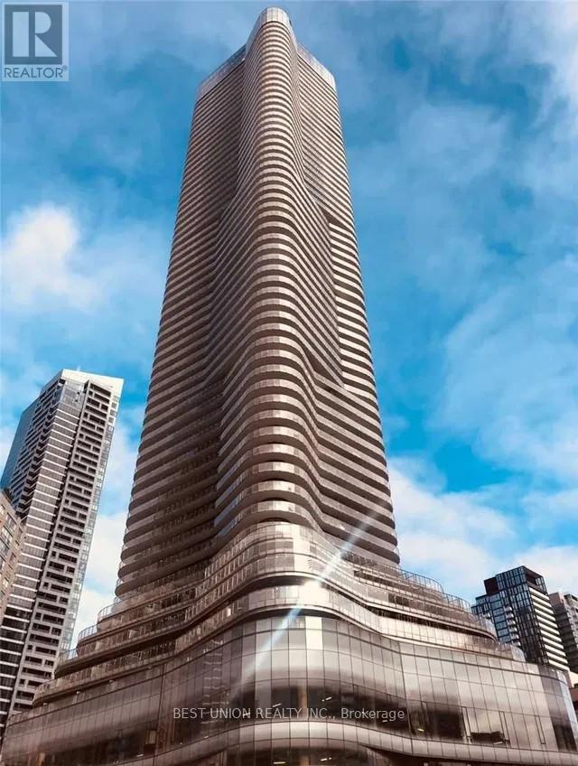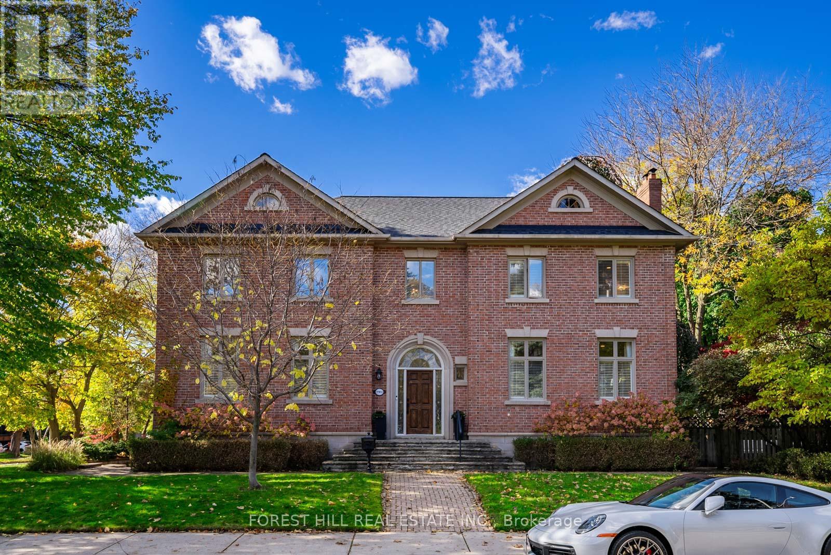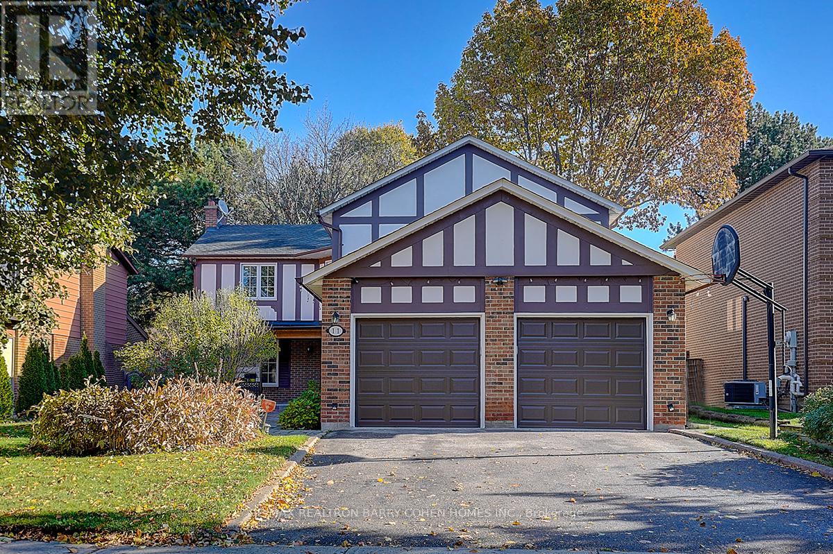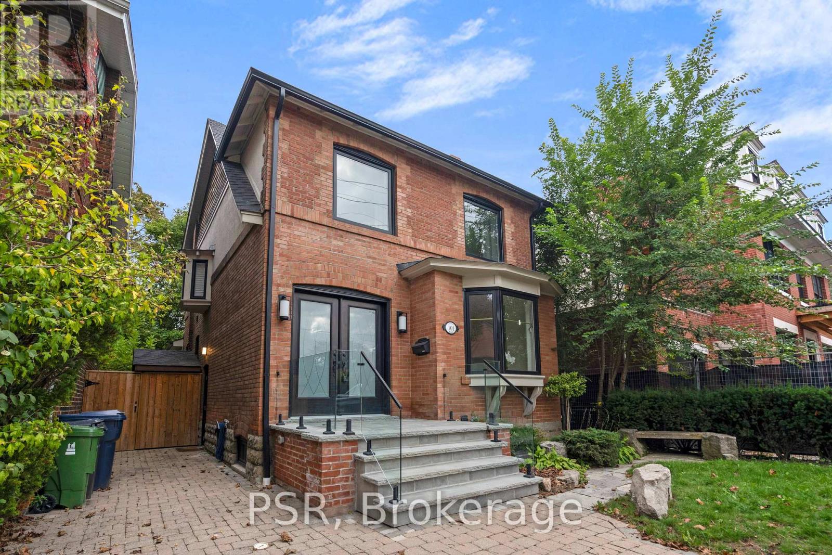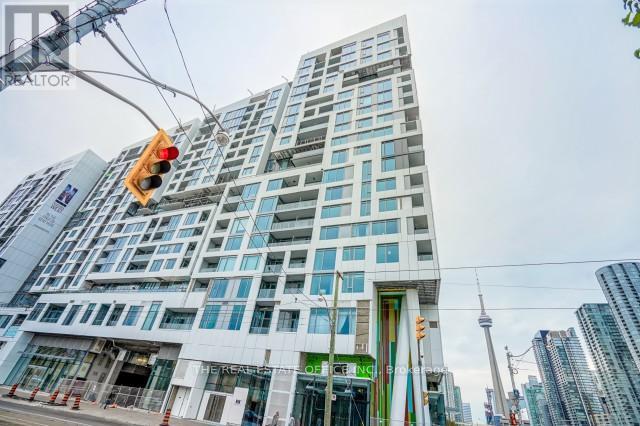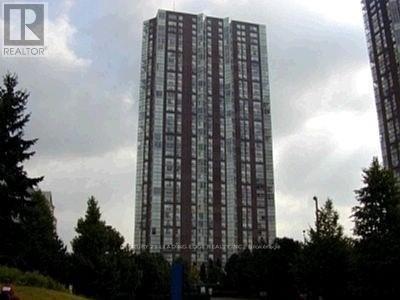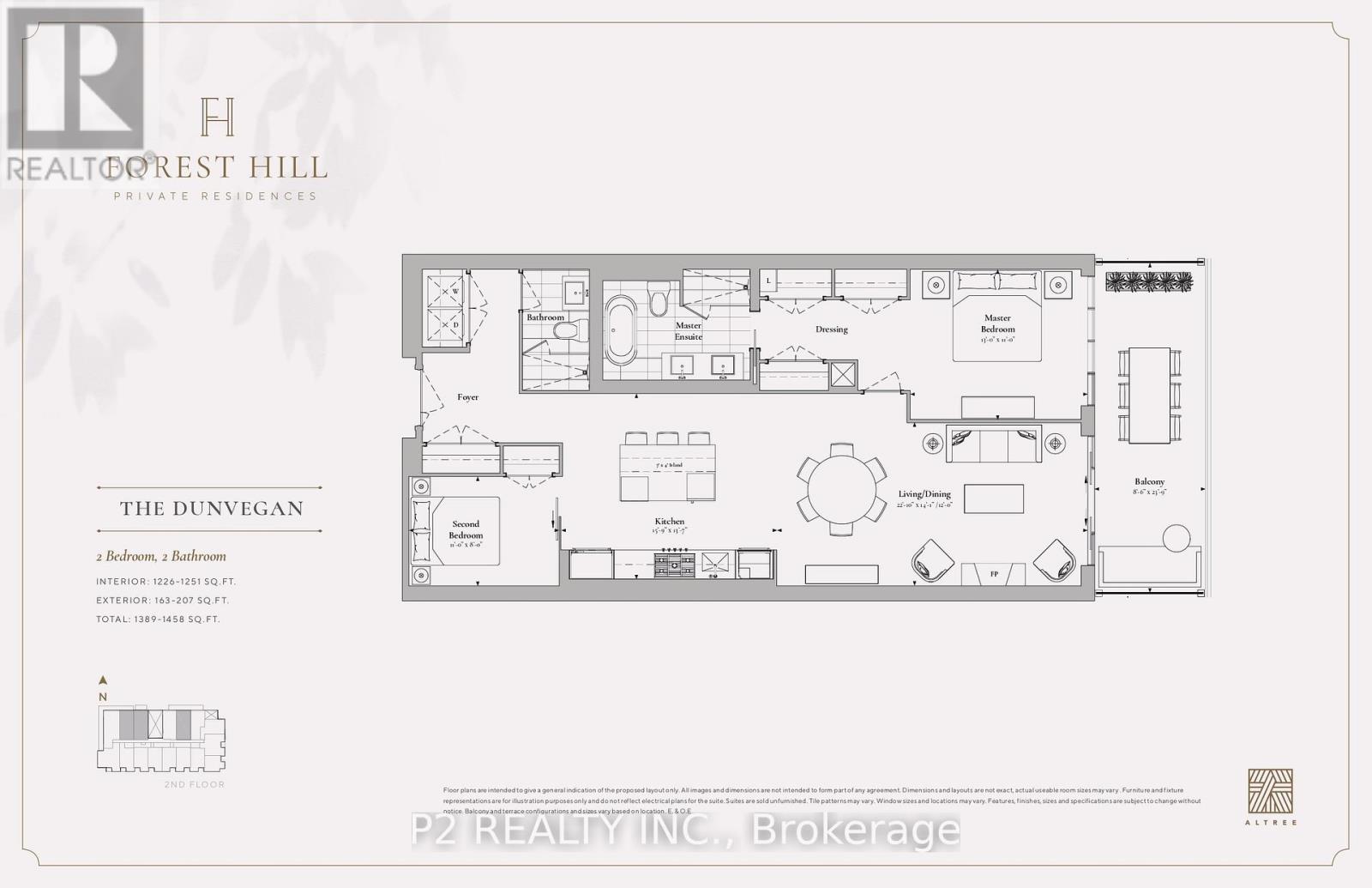912 - 223 St Clair Avenue W
Toronto, Ontario
Welcome To 223 St. Clair Ave W., Suite 912 At The Highly Coveted Zigg Condos - A Bright, Airy, And Stylish 1 Bedroom, 1 Bathroom Residence In The Heart Of Midtown Toronto. Thoughtfully Designed And Impeccably Maintained, This Suite Offers Nearly 500 Sq. Ft. Of Modern Living Space, Perfect For A Single Young Professional Or A Dynamic Couple Looking To Elevate Their Lifestyle. Step Inside To Discover Soaring 9' Ft Ceilings, Laminate Floors Throughout, And Floor-To-Ceiling Windows That Drench The Space In Natural Light. The Sleek, Two-Tone Kitchen Features Abundant Storage, Subway-Tile Backsplash, Undermount Sink, Built-In Stainless Steel Appliances, Under-Cabinet Lighting, And Contemporary Finishes-Ideal For Cooking Or Entertaining In Style. The Open-Concept Living Area Showcases Elegant Wainscotting With An Accent Wall, Leading Onto A Large Balcony With Sweeping City Views, Perfect For Morning Coffee Or Unwinding After Work. The Spacious Bedroom Is Bright And Modern, Complete With Custom-Fitted Blinds And A Double Closet For Ample Storage. A Chic 4-Piece Bathroom And Ensuite Laundry Add Convenience And Comfort. Residents Enjoy State-Of-The-Art Amenities, Including A Fully Equipped Gym, Sophisticated Party Room With TVs, 2 x Kitchens, Bar-Style Lounge, Front Concierge, And Visitor Parking. Known As One Of The Best-Managed Buildings In The City, Zigg Condos Offers Unparalleled Ease, Style, And Community. Don't Miss This Opportunity Where Midtown Living Meets Modern Luxury. (id:60365)
1107 - 5793 Yonge Street
Toronto, Ontario
Spacious 1 Bedroom + den & 1 washroom just North of Yonge & Finch w/ Southwest view. Den can used as bedroom. Building amenities including: 24Hrs concierge, indoor pool, gym, party/meeting room, visitor parking & more! Literal steps to Finch Station & GO bus with 24 Hrs concierge, steps to all amenities, parks, restaurants, shops, community centres & schools. Existing Photos are taken prior Tenant moved in. (id:60365)
91 - 25 Esterbrooke Avenue
Toronto, Ontario
Welcome to convenience! Perfectly located townhome with unbeatable access to Don Mills Subway Station, highways, shopping, churches, hospital, schools, community centres and library. Quiet and well respected townhome complex in a high demand location boasts lawn and snow removal services, outdoor pool and ample visitors parking. Inside you will find a spacious, and open concept living loaded with natural light streaming thru lots of windows and even a skylight. 3 generous sized bedrooms, and the opportunity to make it your own awaits. Basement has crawl space area for extra storage! Privacy plus in the backyard with no neighbours behind and an area to sit and relax on those lazy summer evenings. (id:60365)
606 - 102 Bloor Street W
Toronto, Ontario
Walking distance to University of Toronto,Subway, public transportation, all shopsand restaurants on Bloor Street.Very well-maintained building. 24-hour concierge, gym, walk-out to balcony,rooftop garden.New stainless steel appliances. New paint. (id:60365)
4804 - 11 Wellesley Street W
Toronto, Ontario
This Luxurious Condo Offers Breathtaking South Facing Views Of Lake Ontario And Downtown. Fantastic Practical Layout, Features 1 Bedroom Plus 1 Den, Perfect For Working/Studying/Living. Conveniently Located Just Steps Away From U of T, Metropolitan University Of Toronto, Yonge St, Financial District, Making It Perfect Location Professionals and Students Alike. Surrounded By Restaurants, Bars, Shops. Providing Easy Access To Public Transit Of Subway, TTC. Lake Shore etc., Wellesley Subway Station Is Nearby. 9 Months Short Term Lease is possible. (id:60365)
2 St Hildas Avenue
Toronto, Ontario
*PUBLIC OPEN HOUSE - SUN NOV 9th 1-3PM* A statuesque all-brick modern Georgian with admired curb appeal, 2 St. Hilda's Avenue stands proudly in the heart of Lawrence Park South. Offering over 3,500 sq. ft. of total living space, this residence combines classic architecture carefully designed for today's lifestyle. The centre hall floor plan welcomes you with warmth and balance, featuring hardwood floors, 9-ft ceilings, and sun-filled rooms framed by large windows. The chef's kitchen is equipped with luxury-grade appliances, granite countertops, and slate floors, with a servery into the dining room which is perfect for entertaining guests. A built-in double car garage with access into the home and private backyard complete this family friendly home. Enjoy a walk to Blythwood and Sherwood Ravine Parks, where nature surrounds you year-round. Families will appreciate being within the Blythwood Jr. PS and Lawrence Park Collegiate school districts, while professionals will love being just a 13-minute walk to Lawrence Subway and a 5 minute drive to Sunnybrook Hospital. Steps from the hustle and bustle of the Yonge Street corridor, you'll find area favourites like Mandy's Salads, Sporting Life, Lululemon, and a variety of shops, well known bakeries, cafés and restaurants. This vibrant community has the perfect mix of convenience, connection, and charm with local sports, family activities, and endless conveniences right at your doorstep. 2 St. Hilda's offers a rare opportunity to own an admired home in one of Toronto's most desirable neighbourhoods-where lifestyle, location, and lasting quality come together beautifully. Elegant from the curb and inviting within, it's the perfect match for life in motion. (id:60365)
11 Elkpath Avenue
Toronto, Ontario
Stunning fully renovated & well-maintained home on a quiet street in the prestigious St. Andrew-Windfields (C12).Updated with timeless design and modern comfort, this residence offers a warm and elegant living environment with high-quality finishes throughout.The inviting main floor features a bright formal living room, a private home office/library, and a spacious dining/breakfast area highlighted by designer George Nelson for Herman Miller lighting. The modern chef's kitchen is appointed with a built-in Miele refrigerator, Thermador steam oven, wall oven, gas cooktop & dishwasher, and a Fotile range hood, all newly installed in 2022 and exceptionally well maintained. The main-floor laundry room (washer & dryer 2022) includes a custom pet wash station, adding everyday convenience for families and pet owners.The cozy family room walks out to a beautifully updated backyard with a custom patio, fresh lawn, and new fencing (all 2022), creating the perfect setting for outdoor meals, gatherings, and quiet enjoyment.Engineered hardwood flooring throughout (2022), along with a main entrance door (2022)and custom staircase (2022), enhance the home's cohesive and elegant aesthetic.The second floor offers 4 spacious bedrooms and 3 bathrooms, including 2 bedrooms with private ensuites.The finished basement provides excellent additional living space, featuring a large recreation room, wet bar, and a generous 4-piece bathroom-perfect for entertainment, guests, or extended family. Roof (2022), Water Softner (2022), Sprinkle (2022) , Most Windows (~6 years), Garage Door (2025).Situated in one of Toronto's most sought-after neighbourhoods-minutes to transit, parks, shops, and top-ranking schools including Dunlace PS, Windfields MS, York Mills CI, and premier private schools. Move-in ready. A rare offering in a prime location. Motivated seller. (id:60365)
101 Clifton Road
Toronto, Ontario
Welcome to 101 Clifton Road - Moore Park. Designer inspired, fully updated large family home nestled on a quiet, tree-lined street in one of Toronto's most desirable neighbourhoods. Situated on a premium sized lot, this move-in ready property seamlessly blends timeless charm with contemporary finishes. It includes a fully legal basement apartment with a separate entrance, offering excellent flexibility for either rental income, in-law suite, or guest accommodations. The main level boasts a bright, open concept layout featuring engineered white oak floors, oversized windows, and thoughtful custom touches throughout. At the heart of the home is a designer chef's kitchen with quartz countertops, sleek cabinetry, and a striking island that's perfect for everyday living and entertaining. The spacious family and dining areas overlook a landscaped backyard and large deck - ideal for relaxing, dining, or hosting parties and large family gatherings. Upstairs offers three generously sized bedrooms, including a stunning primary suite with a walk-in closet, private balcony, and an elegant ensuite bathroom. Stylish, modern bathrooms and quality finishes continue throughout. The lower level apartment includes its own kitchen, living space, bedroom, and bathroom, all finished with the same attention to detail as the rest of the home. A private driveway with parking for two vehicles adds convenience. Located in a welcoming, family-friendly neighbourhood close to top-rated schools, transit, parks, and local amenities. Don't miss this rare opportunity to own a turnkey home in the heart of the city. (id:60365)
815w - 27 Bathurst Street
Toronto, Ontario
Beautiful King West Two Bedroom With Two Full Baths, Available In The Highly Desired Minto Westside. 10Ft Ceilings, Total Livable Space, Great Natural Light, Master Suite W/ Walk Through Closet And Bathroom En Suite. Kitchen Island, Building To Include A Grocery Store, State Of The Art Exercise Room, Outdoor Pool, Yoga, Bbq Area, Guest Suites! Walking Distance To Lake, Rogers Center, Entertainment District, Restaurants, Shopping And Transit. Locker Included. (id:60365)
1010 - 170 Fort York Boulevard
Toronto, Ontario
Spectacular Suite In The Heart Of Toronto. Cozy Layout Featuring Large Bedroom And Full 4 Pc Bathroom, Open Concept Kitchen With Built In S/S Appliances 0/Looking The Living & Dining Area Leading To A Balcony With Views Of The Lake. Sun Filled With Huge Windows. Amenities Include Party Room, Gym, Cardio & Strength Training Equipment & Saunas. Close Proximity To Lake, Restaurants, Parks, Hwy, Transit, Entertainment & Financial Districts.Residents of this building enjoy a wide array of amenities, including a party room, a well-equipped gym with both cardio and strength training equipment, and relaxing saunas. The location is incredibly convenient, with close proximity to the lake, numerous restaurants, parks, major highways, public transit, and both the entertainment and financial districts. (id:60365)
1007 - 426 University Avenue
Toronto, Ontario
Welcome To The Residences At Rcmi ! Designed To Leed Standards To Be An Energy Efficient Building. This One Bedroom Suite Has 9' Ceiling And Is Bright And Spacious, Elegant Finishings Complement The Excellent Layout, Located Across St. Patrick Subway And Steps To Eaton Centre, Financial District, U Of T, OCAD, Ryerson, Dundas Square, Nathan Phillips Square, Hospitals, Parks, Theatres, Restaurants & All Amenities... (id:60365)
211 - 2 Forest Hill Road
Toronto, Ontario
Welcome To The Ultimate In Sophistication And Style of Forest Hills Most Prestigious New Building. Ready For Immediate Lease, This Expansive Unit Offers An Unparalleled Living Experience With Designer Finishes. Step Into A Gracious Foyer That Sets The Tone For The Elegance beyond. The Open-Concept Living And Dining Area Is An Entertainers Dream, Featuring A Chefs Gourmet Kitchen With Top-Of-The-Line Appliances, Custom Cabinetry, And An Oversized Island. Floor-To-Ceiling Windows Bathe The Space In Natural Light. The Primary Suite Is, Complemented By A Spa-Inspired Ensuite. Luxury, Convenience, And Exclusivity Define This Stunning Residence. Welcome Home! Features & Amenities: Exclusive Porte Cochere With Valet, Fully-Equipped Gym, Catering Kitchen, Tranquil Pool With Wet & Dry Saunas, Garden Oasis, Private Wine Collection,20Seater Dining Table, And A Range Of A La Carte Luxury Services. (id:60365)

