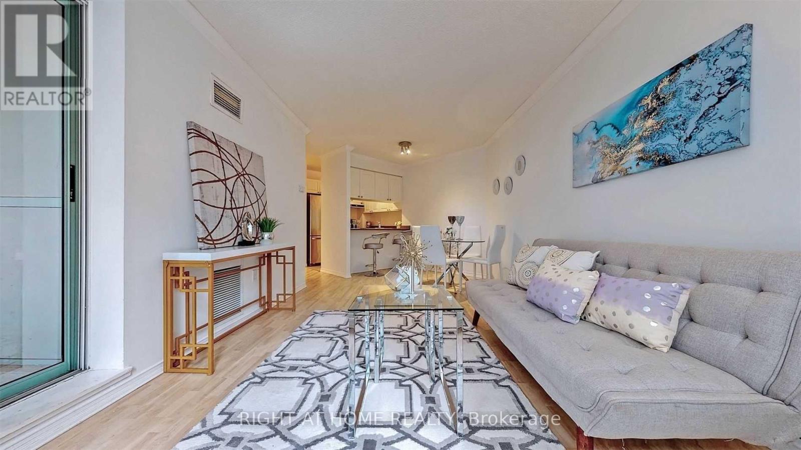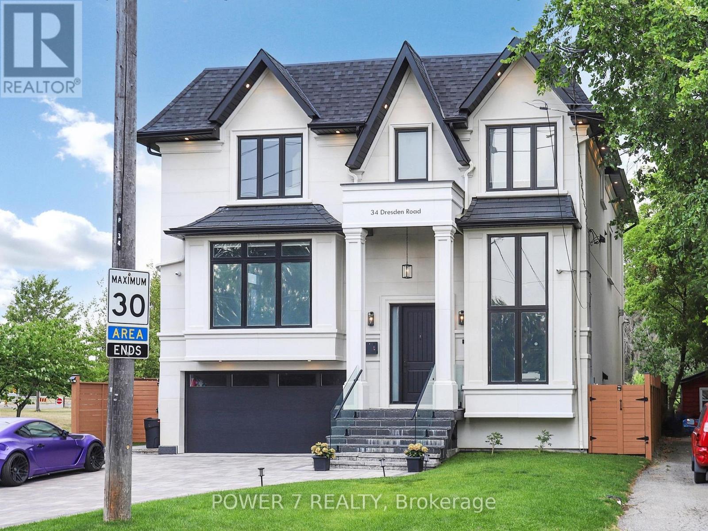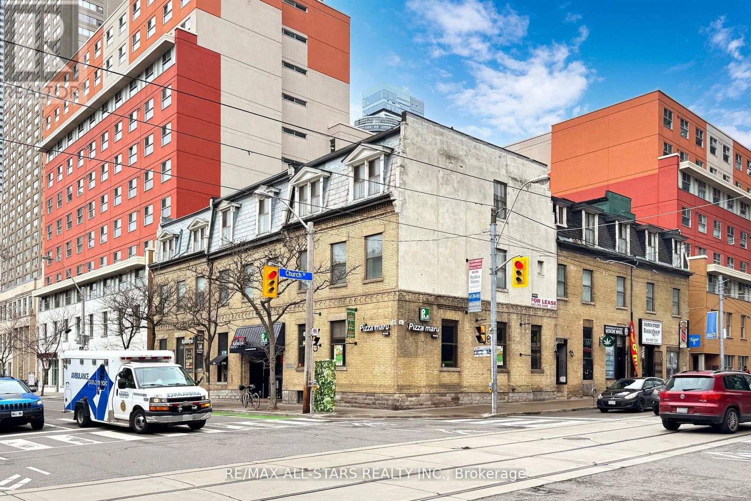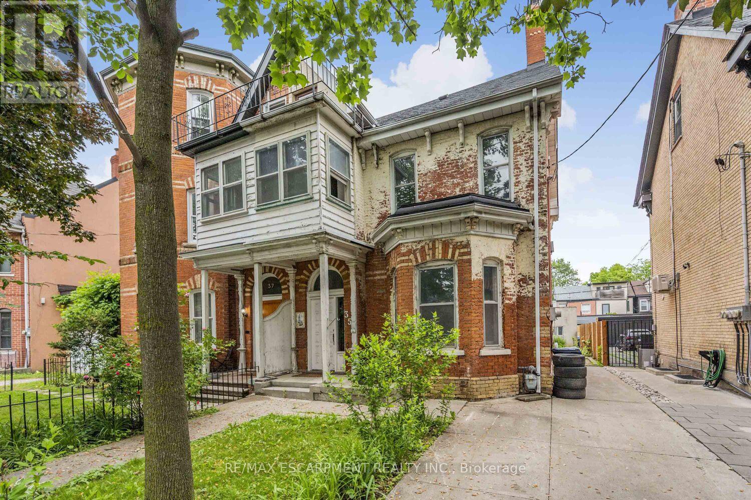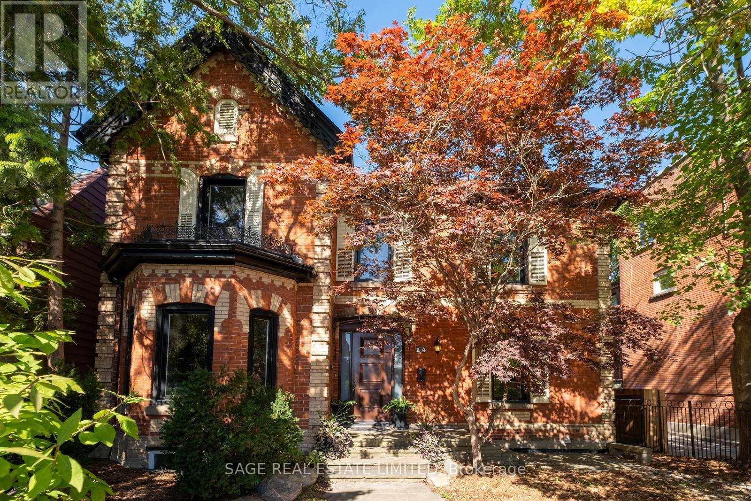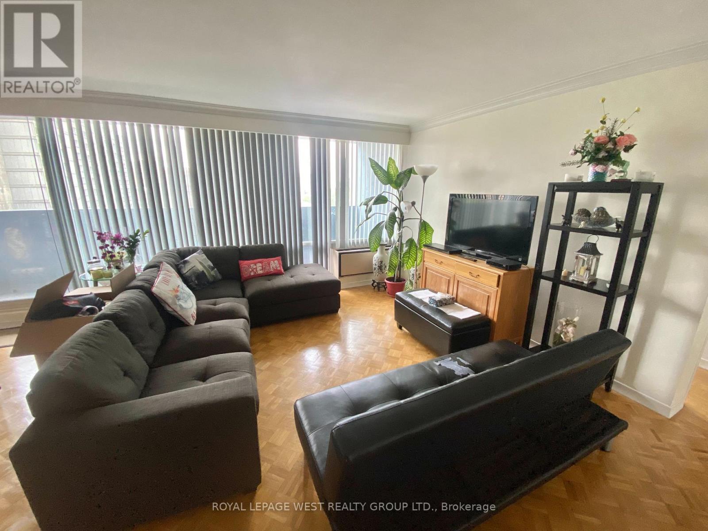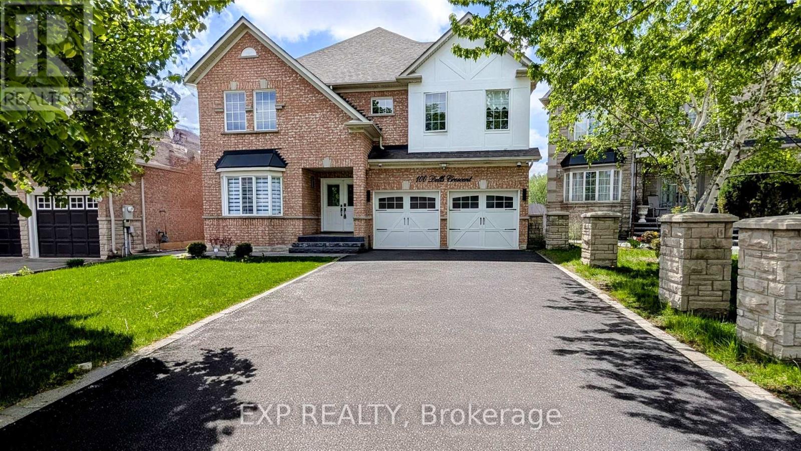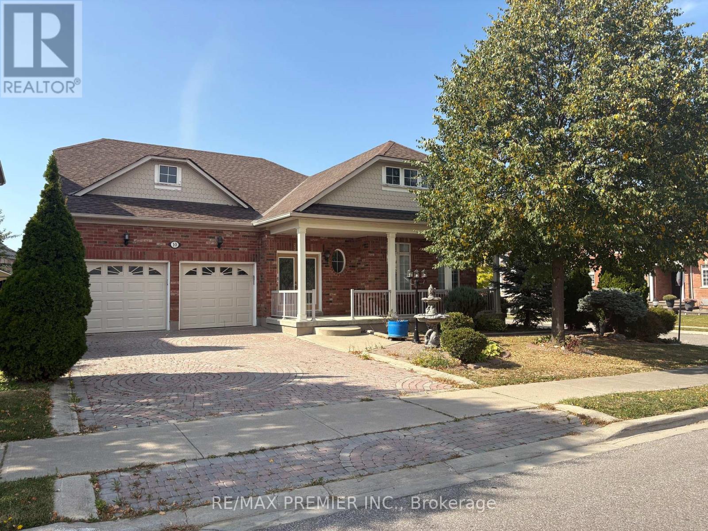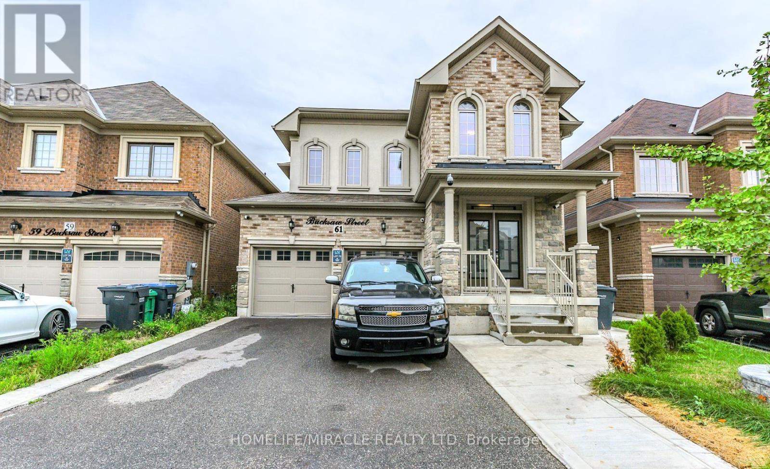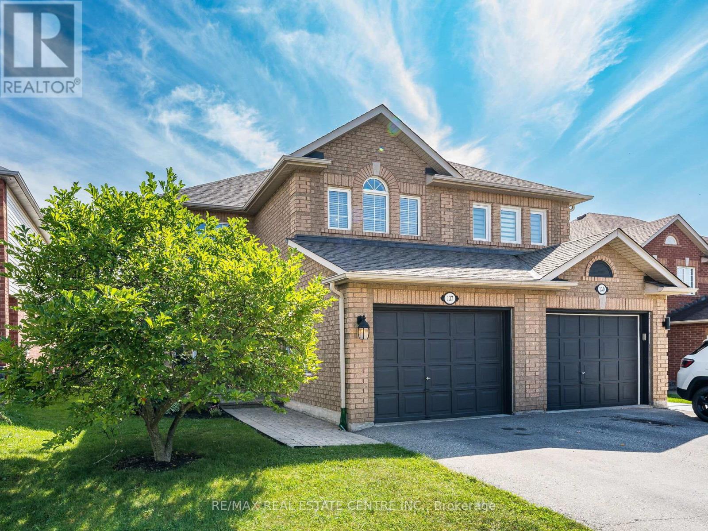305 - 887 Bay Street
Toronto, Ontario
Gorgeous & Rare 2-Bedroom/2-Bathroom At The Esteemed Opera House In Prime Downtown Location! Immediate Occupancy Available. Lease Includes Heating, Hydro, Water, Parking & A Locker! Beautifully Maintained & Bright Open Concept Living and Dining With Walk-Outs To Private Terrace - Perfect for Morning Coffee or Evening Unwinding. Spacious Bedroom Suites Feature A Generously Sized Closet & Large Window Allowing For Plenty of Natural Lighting. Quaint Kitchen Features Stainless Steel Appliances Such as Fridge, Stove, B/I Dishwasher & A Nicely Sized Breakfast Bar To Complement The Space. Building Offers Premium Amenities such as Concierge, Gym/Exercise Room, Guest Suites, Party Room, & Plenty of Visitor Parking. Enjoy Top-Notch Convenience With Steps to Queens Park, UofT, Yorkville, Top-Tier Hospitals (Toronto General Hospital, Mt. Sinai Hospital), & World-Class Shopping and Dining. Downtown Living at Its Finest - Visit With Confidence & Reward Yourself. (id:60365)
34 Dresden Road
Toronto, Ontario
Welcome to Exceptional Luxury! This stunning 4-bedroom + 1-bedroom designer home in the heart of Clanton Park offers unparalleled quality & thoughtful design. Step inside to breathtaking 10' ceilings on the main level, featuring an open-concept living/dining space, 14' ceiling den, illuminated by skylights and enhanced by sleek glass railings. Built-in sound system throughout. The true heart is the Chef's kitchen a masterpiece with top-of-the-line built-in appliances, ample storage, and stunning designer finishes. Ascend to the upper level (9' ceilings) with spacious bedrooms. The primary suite is a serene retreat, boasting a luxurious ensuite bathroom, a massive walk-in closet complete with a built-in clothes/shoes organizer & skylight, plus a private balcony. The walk-up, finished basement elevates entertainment & comfort with 11' ceilings, a second high-end kitchen, and heated floors throughout all bathrooms & the laundry room. Peace of mind is guaranteed with smash-proof window films on all 1st-floor & basement windows/patio doors, plus 8 exterior and 5 interior security cameras. Enjoy modern convenience with Wi-Fi-controlled window coverings. Perfectly situated steps to top schools, Yorkdale Mall, parks, and transit. Every inch showcases high-end finishes and meticulous attention to detail. Don't miss this incredible opportunity! (id:60365)
102 - 66 Gerrard Street E
Toronto, Ontario
For Lease 66 Gerrard St E, Unit 102Ground-Level Retail/Commercial Space | 300 SF I Corner of Gerrard & ChurchPrime ground-level retail/commercial unit with excellent street visibility at the bustling corner of Gerrard Street East and Church Street. This updated space features 9 ceiling height, new flooring, fresh paint, and modern lighting, creating a clean and professional setting for a wide range of businesses.The unit includes a private washroom with shower and plumbing rough-in for a potential sink installation. Flexible zoning allows for a variety of permitted uses such as professional offices, clinics, personal care services, or boutique retail.HighlightsApprox. 9 ceiling height, open layoutRecently updated: new flooring, paint, and lightingPrivate washroom with shower + plumbing for sink optionProminent corner location with strong pedestrian and vehicular exposureSteps from Toronto Metropolitan University, public transit, dining, and amenitiesThis is an ideal opportunity for businesses seeking a high-profile, street-level presence in one of Torontos most dynamic downtown neighbourhoods. (id:60365)
3510 - 15 Fort York Boulevard
Toronto, Ontario
Gorgeous 2 Bedroom + Den Unit! 24-Hr Concierge, Steps To Ttc, Roger's Centre, Cn Tower And All Urban Conveniences. Great Amenities Include: Theatre, Billiard, Fitness Centre, Indoor Pool, Bbq Area, Basketball Court, Sky Garden And Guest Ensuite. Very Bright, Open Concept Unit. Clean And Modern. (id:60365)
35 Beaconsfield Avenue
Toronto, Ontario
Victorian gem in Beaconsfield Village/Little Portugal! Steps to the renowned Drake Hotel, this rarely offered semi offers endless potential. Currently set up as 4 units, ideal for multi-unit income or future transformation. Huge upside for CMHC Select Program buyers. Unbeatable Queen West location with laneway access! (id:60365)
14 Halton Street
Toronto, Ontario
14 Halton Street A Rare, Renovated Detached Gem in the Heart of Trinity BellwoodsWelcome to 14 Halton Street, an iconic detached red-brick beauty tucked behind a private gate on one of the citys most sought-after streets. Lovingly renovated to preserve its period charm while embracing modern living, this exceptional home offers rare space, privacy, and style in the vibrant Ossington/Trinity Bellwoods neighbourhood.Step inside to discover expansive principal rooms with hardwood floors, soaring ceilings, and original architectural details. The grand formal living room features a statement period fireplace and oversized windows that flood the space with natural light. A spacious formal dining room is ideal for entertaining, while the stunning modern chefs kitchen boasts a large island, high-end appliances, and a bright eat-in area perfect for everyday living.A unique highlight is the main floor office/sunroom, surrounded by windows with a walkout to the deck ideal for working from home or soaking up the sun year-round.Upstairs, the primary suite is a private retreat with a large walk-in closet, custom built-ins, and a luxurious 4-piece ensuite overlooking the garden. Three additional generously sized bedrooms with hardwood floors and ample closet space complete the second level.The finished lower level adds versatility with a recreation room, family area, workout space, and plenty of storage.Step outside to your own urban oasis: a lush, treed, and fully fenced private garden perfect for relaxing, entertaining, or enjoying quiet mornings. At the rear, you'll find a rare, detached double garage with laneway access.Located just steps from Trinity Bellwoods Park, the Ossington Strip, Queen West, and top-rated schools, cafes, restaurants, shops, and transit. This is downtown living at its absolute best. (id:60365)
608 - 3555 Bathurst Street
Toronto, Ontario
One Bedroom in Shared Two-Bedroom Female-Only Unit. Bright and spacious fully furnished bedroom available in a well-maintained two-bedroom female-only apartment. The room includes a comfortable bed, dresser, and generous closet space. Residents enjoy access to two large balconies and a shared bathroom, as well as shared living and dining areas and a fully equipped kitchen. Rent includes cable, internet, and utilities (excluding hydro). Laundry facilities are available on a pay-per-use basis in the building's basement. Residents also have access to the on-site gym. Conveniently located next to the TTC and Highway 401, and just minutes from Yorkdale Shopping Centre and Costco. Available for immediate move-in. (id:60365)
100 Dells Crescent
Brampton, Ontario
100 Dells Crescent Renovated Executive Home with Resort-Style Backyard. This is a rare chance to own a fully upgraded executive home on a secluded 136 ft deep ravine lot in one of Brampton's most desirable neighbourhoods. Offering over 4200 sq. ft. of total living space, this home has the Potential 4+1 bedroom, 4.5 bath residence that combines modern luxury with tranquil outdoor living. Renovated in 2024, the home features a chef-inspired kitchen with quartz countertops, custom cabinetry, and a Jenn Air Professional gas range. The open-concept layout connects seamlessly to elegant dining and living spaces, while the completely updated primary ensuite offers a true spa-like retreat. From flooring and lighting to fixtures and finishes, every inch of this home has been thoughtfully refreshed with high-end design. The main floor walkout leads to an expansive 544 sq. ft. deck with a gas BBQ hookup, overlooking a beautifully landscaped yard, saltwater pool, and ravine backdrop. Completed in 2021, the pool and hardscaping transform this outdoor space into your own private resort, perfect for both entertaining and everyday relaxation. The fully finished walk-out basement enhances the home's flexibility with direct access to the backyard and pool. It offers excellent potential for a one- or two-bedroom suite, ideal for in-laws or rental income, and can be move-in ready for closing if desired. Additional upgrades include a new furnace and pool heater installed in 2024, air conditioning added in 2020, and a new roof in 2018. This home is located on a quiet, family-friendly crescent within walking distance of top-rated schools, parks, and nature trails. Move-in ready and offering an elevated lifestyle inside and out, 100 Dells Crescent is the complete package. Book your private showing today. (id:60365)
1106 Haig Boulevard
Mississauga, Ontario
Welcome to this charming gem in the heart of Lakeview, where history meets modern comfort! A home perfectly suited for **investors** or **extended families** with a fully finished 2 bedroom basement suite with its own entrance and laundry facilities. This beautifully updated 1.5-storey 2+2 bedroom home offers a spacious and inviting open concept main floor layout filled with character. Enjoy the thoughtfully renovated interior that preserves its unique charm while adding today's conveniences. Main floor hookup for washer and dryer is just off the kitchen. Walk out to a beautiful back deck that overlooks the fully fenced yard - perfect for summer BBQ's with family and friends. Nestled in a family-friendly neighbourhood, you're steps to scenic parks, Lakefront Promenade Park, and just a quick commute to the GTA. This is a rare opportunity to own a piece of history with space for everyone, don't miss it! (Roof 2024) (id:60365)
10 Leparc Road
Brampton, Ontario
Nestled in one of Brampton's most prestigious neighborhoods, this meticulously maintained bungalow sits proudly on a coveted corner lot, showcasing stunning curb appeal and true Pride of Ownership. The beautifully landscaped exterior is enhanced by an elegant interlocked driveway, setting the stage for the charm and sophistication within. Step inside to discover a thoughtfully designed layout with spacious living areas, abundant natural light, and timeless finishes. Perfect for families or downsizers alike, this home offers both comfort and convenience. Please note 2nd bedroom modified by builder. Basement Includes a separate entrance, main stairs plus secondary service stairs and a 3 piece bathroom. Don't miss the opportunity to own this exceptional gem! (id:60365)
61 Bucksaw Street
Brampton, Ontario
Well-Maintained Home Located in the Esteemed 'Liv Communities' of Northwest Brampton, Featuring 9-Foot Ceilings and Hardwood Flooring on the Main Level, Accompanied by an Oak Staircase with Iron Pickets. The Second Floor Boasts 5 Bedrooms and 4 Full Bathrooms. The main floor laundry, and the Modern Kitchen equipped with Granite Countertops and upgraded Cabinets, complemented by a Family Room featuring a Gas Fireplace. (id:60365)
137 Mowat Crescent
Halton Hills, Ontario
Video Virtual Tour! Open house Sunday September 21st from 2-4pm. One of most well cared semis in Georgetown with Original owners who have taken meticulous taken care of this very clean and updated home. First time this home is on the market! This 3 bed 3 bath home features excellent size at 1750 Square feet plus a finished basement with an excellent layout. Walking in you will notice an open concept feel, featuring combined living and dining rooms with Hardwood floors. Spacious kitchen area featuring a breakfast area, Stainless steel appliances (Newer Stove and microwave 2024) and a custom limestone backsplash. Open area with the family room and a walk out to the private and well sized yard. 3 Impressively large bedrooms upstairs featuring Engineered Hardwood floors (7 years old floors). Large Master Bedroom with a 4 piece ensuite and enchanting walk in, custom closet. Two other large and bright rooms include another 4 piece bath (newer Bath fans) and each with double closets. A fully finished, modern 6 year old basement features a bar set up, as well as another large living space used as an entertainment space that has surround sound, built-in speakers, pot lights and an accent wall with an electric fireplace. Plenty of space in the basement for storage and laundry, central vac roughed in. New carpet stairs (2025) recently replaced and freshly painted in addition to modern lighting. Long driveway for additional 2 car parking, no sidewalk! Close to many amenities, great location in town such as: Steps to parks (Berton park is a 2 minutes walk), schools (Halton hills Christian Public or Park public school- also a new Catholic school to be built beside Berton park). Very close to Georgetown GO and more! Come and see for yourself- Shows great! (id:60365)

