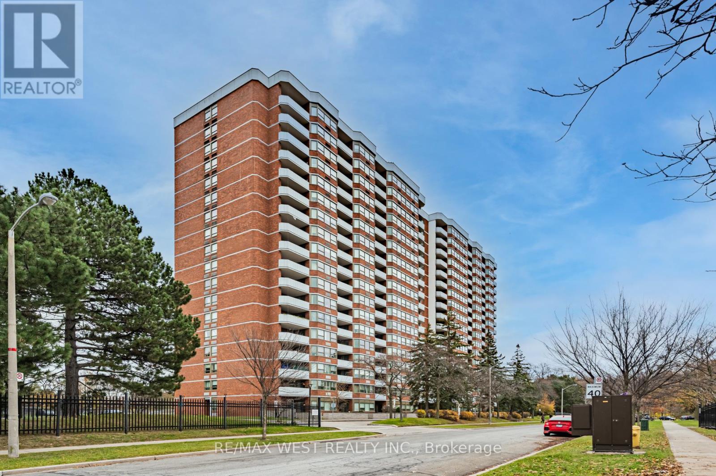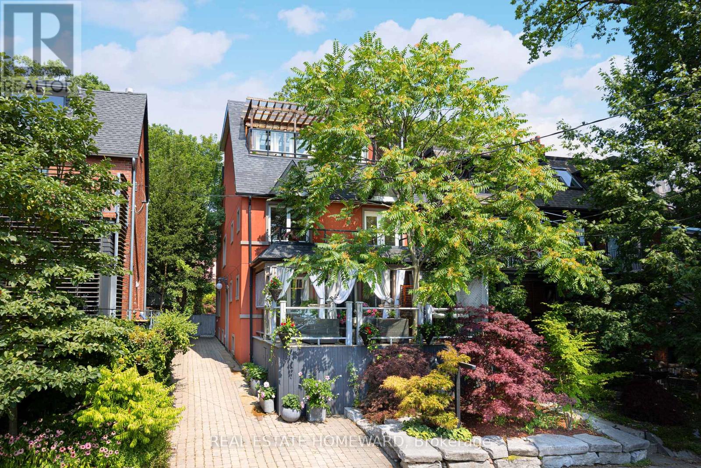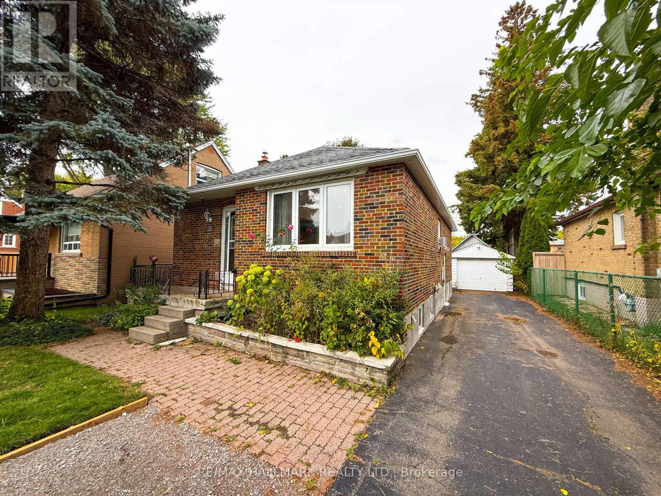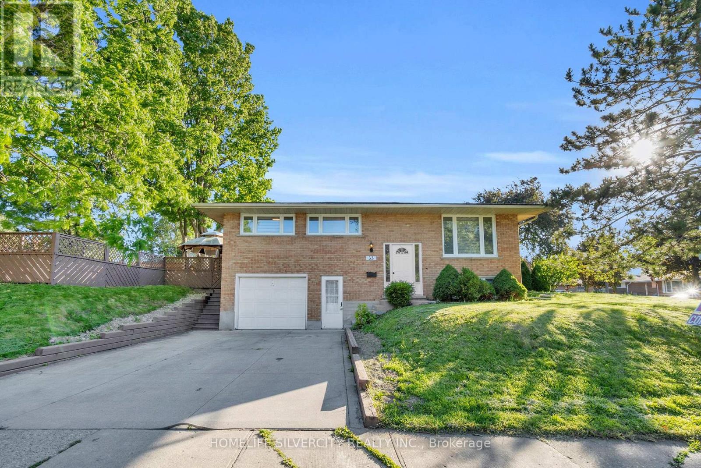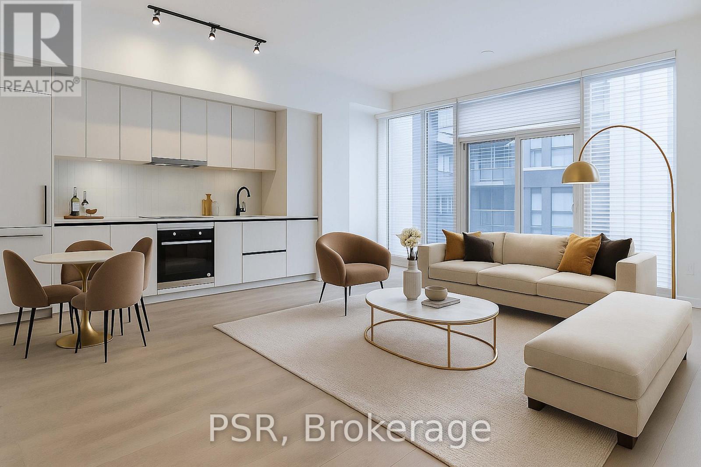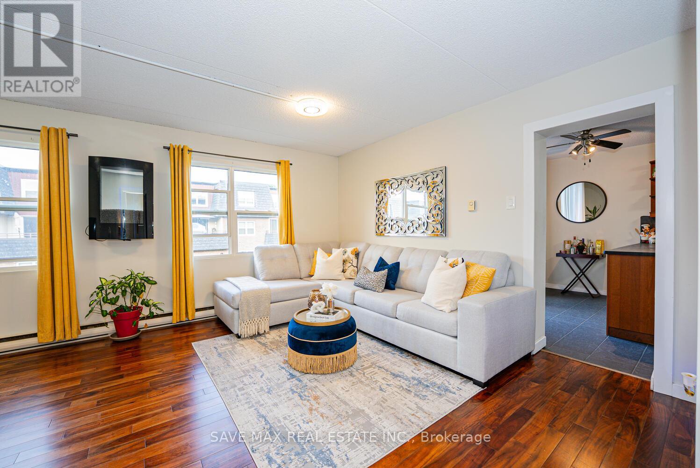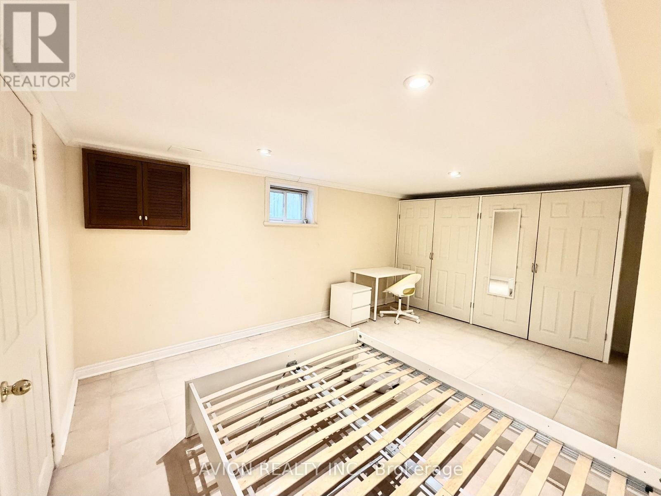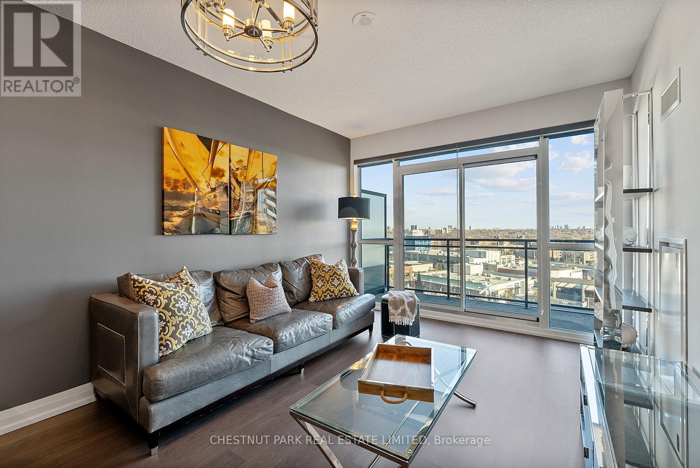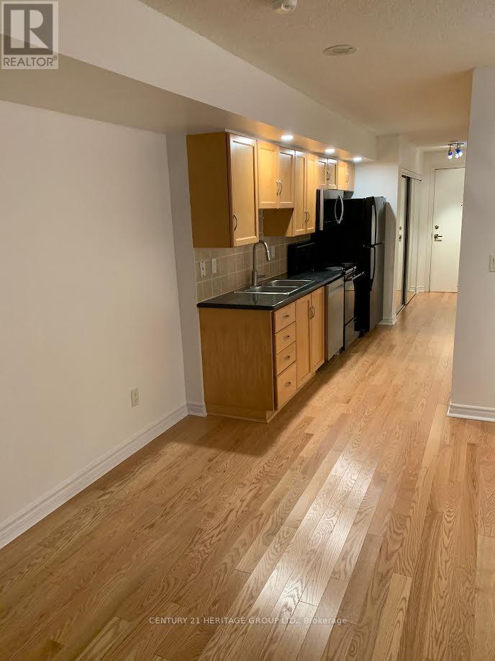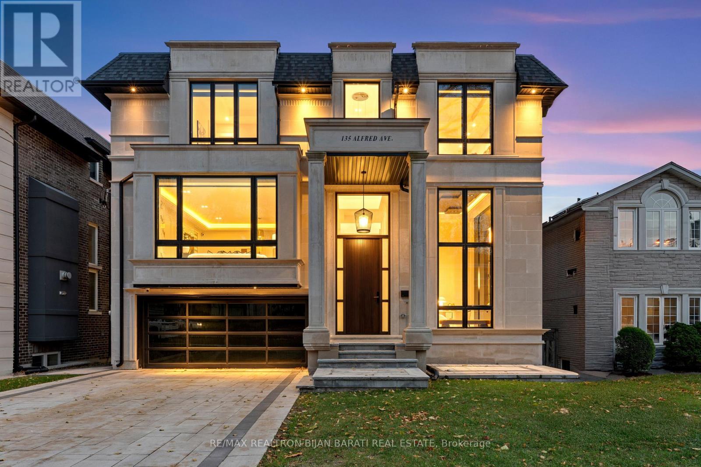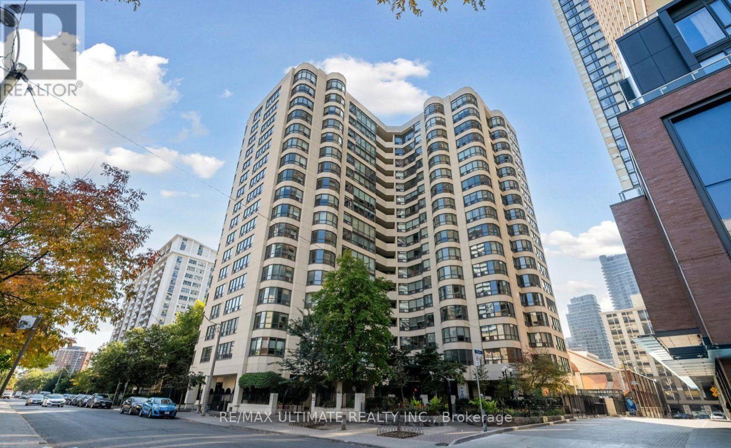1209 - 121 Ling Road
Toronto, Ontario
Discover incredible value in this exceptionally maintained building featuring 24-hour concierge, beautifully manicured grounds, and a full roster of amenities. Steps Away to Ravine Park Plaza with No Frills, Shoppers, banks, medical offices, restaurants and cafés just steps from your door. Public transit is right outside, with quick access to Kingston Road and the 401. Schools, daycares, parks, and the Heron Park Community Centre with skating, swimming, and programs for all ages are all nearby. Inside the unit, you'll find nearly 1100 square feet of bright, open living space with expansive treetop, neighbourhood, and Lake Ontario views from every room. The functional layout includes two bedrooms and two full bathrooms. One bedroom has been thoughtfully reconfigured so the closet sits in the hallway, maximizing usable space. Extremely clean and well cared for.This building is known for its warm, social community. Residents regularly enjoy organized craft nights, day trips, holiday events, and more. The property management team is praised for being proactive, responsive, and genuinely involved in resident care.A rare opportunity to purchase at an extremely attractive price point, giving you room to personalize finishes while benefiting from lower-than-average maintenance fees that include several utilities - even cable.If you're looking for a safe, quiet, well-kept building with excellent accessibility, walkability, and a true community feel, this hidden gem in a family-friendly neighbourhood is an outstanding choice. (id:60365)
2 Park Avenue
Toronto, Ontario
A spacious sanctuary - the perfect place for healing and self-reflection. Location!! Water views!! Park views!! Welcome to 2 Park Ave, an extraordinary property offering nearly 5,000 sq ft of luxurious living in Toronto's most sought-after neighbourhood. Nestled just steps from the stunning Boardwalk, this expansive home provides unparalleled water views and unbeatable access to the vibrant Beaches community. Designed for comfort, style, and versatility, this residence features 4+1 bedrooms and 5 bathrooms, a separate basement apartment, and three stunning decks, all with breathtaking water views. With more space than you'll know what to do with, this is one of the most incredible homes in the Beaches. Boasting four parking spaces and ample room for a private pool, this home is perfect for families seeking the ideal combination of space and lifestyle. Located in the prestigious Balmy Beach School district, one of the top public school zones in Toronto, it offers an exceptional educational environment. Enjoy outdoor activities at the Balmy Beach Canoe Club, stroll along the scenic Boardwalk, and indulge in nearby restaurants, cafés, boutique shopping, and easy public transportation access-all within a short walk. This is your chance to own a truly unique property in one of Toronto's most desirable locations. (id:60365)
Main - 20 Bayard Avenue
Toronto, Ontario
Welcome to this beautifully maintained 2-bedroom bungalow main floor in the heart of Wexford-Maryvale. This bright and spacious home offers original hardwood floors, fresh paint, and modern lighting throughout.The open living and dining area flows seamlessly into a well-equipped kitchen with full-size appliances. Enjoy two generous bedrooms, a 4-piece bathroom, and shared access to the backyard and laundry area.Perfectly located near 401, DVP, GO Station, schools, shopping, and public transit, this charming home offers comfort and convenience in a quiet, family-friendly neighborhood. (id:60365)
33 Sweetbriar Drive
Kitchener, Ontario
Welcome To This Inviting & Bright, Raised Bungalow Located In A Family Oriented Forest Hill Area Of Kitchener Waterloo. Extensively Renovated Top To Bottom, New Wide Hardwood/Laminate Floors , Porcelain Tile Floors, New Kitchen W/Quartz Counters & Backsplash,3+1 Bedrooms,3 New Bathrooms, Beautifully Finished 1 Br In The Basement W/ Separate Entrance. Great Income Potential, Great Neighbourhood - Unbeatable Location, Much More**Please Come & See...You'll Love This Home! Large Deck In The Back Yard. (id:60365)
1008 - 1285 Dupont Street
Toronto, Ontario
Be the first to live in this brand-new, never-lived-in 3-bedroom, 2-bathroom suite, and features modern finishes, a spacious private 129 sq/ft balcony, floor-to-ceiling windows that fill the space with natural light, and sleek laminate flooring throughout. The kitchen comes equipped with built-in appliances including a fridge, stove, oven, microwave, and dishwasher, along with in-suite laundry. Ideally located just steps from shops, TTC transit, and restaurants, Geary Street, grocery store and the list goes on. Enjoy an impressive range of building amenities such as an outdoor pool, gym, landscaped terrace, co-working lounge, kids' playroom, games room, and more-urban living at its finest. (id:60365)
40764 Forks Road
Wainfleet, Ontario
Welcome to 40764 Forks Road, located in the serene community of Wainfleet. This charming turn key 4 bedroom, custom built home offers a great combination of curb appeal and functionality. Recent renovations include new flooring and paint throughout, new siding, fascia and soffits, main floor bathroom, painted staircase and cabinets in laundry room and stainless steel appliances including built in dishwasher in the kitchen. The upper level features three spacious bedrooms and an additional full washroom, all filled with natural light. The main level includes a cozy family room with wood stove, an additional bedroom, and another full washroom offering excellent potential for creating an in-law suite or separate living area. The private backyard provides a serene space to relax by the pond or entertain. Nestled on a 12 acre lot with a circular driveway and parking for 10 cars, this home is beautifully landscaped with spectacular perennial gardens and 1400 trees planted before the house was built in 1980. Bonus barn structure can also be used as a workshop with hydro and water already hooked up. What are you waiting for, why not make this your dream home today? (id:60365)
214 - 580 Mary Street E
Whitby, Ontario
Very Spacious 1395 sq ft, Affordable Well-maintained 2-Storey 3 Bedrooms Townhome, closed to many Amenities in the Heart of Whitby! Perfect for First-Time Buyers, Young families. Quiet building backing on to Julie Payette French Immersion School. Filled with lots of sunlight. Open concept Large eat-in Kitchen with S/S Appliances, Backsplash. Good size Terrace to entertain your family. Large Master bedroom and Other Two Good Size Bedrooms. Feel like Traditional Townhomes. Lots of Storage Space! Close to downtown Whitby, waterfront parks, shopping, Plazas and schools. Few minutes to Go Station, Highways 401, 412 and 407, ideal location for commuters. New Hardwood flooring(2022), Fresh paint (2022), and Modern lighting (2022), Roof (2022), Windows (2025) and New Stucco Ceiling. Low maintenance fee includes water as well. Don't miss out, this one won't last! (id:60365)
Lower - 176 Patricia Avenue
Toronto, Ontario
Discover Comfort And Convenience In Prime North York With This Bright And Spacious Separate-Entrance Basement Unit Featuring Three Large Bedrooms, Each With Its Own Window For Natural Light. Fully Furnished And Move-In Ready, This Home Offers A Clean Modern Layout With Generous Living Space, A Well-Equipped Kitchen, And Stylish Finishes Throughout. Perfect For Students, Professionals, Or Families Seeking A Quiet And Comfortable Home In One Of North York's Most Desirable Neighbourhoods, Steps To Transit, Parks, Top Schools, Shopping, And All Amenities-Just Unpack And Enjoy Hassle-Free Living. (id:60365)
903 - 85 The Donway W
Toronto, Ontario
Welcome to this fantastic, furnished 1-bedroom, 1-bathroom suite with 1 Car parking at the Shops at Don Mills. This bright and spacious east-facing unit offers beautiful morning light and unobstructed views. Thoughtfully furnished and move-in ready, it's an ideal home for a busy professional seeking comfort, convenience, and style. The open-concept layout provides generous living and dining space, a well-appointed kitchen, and a large bedroom with ample storage. A boutique, superbly managed and maintained residence with quality amenities, a fantastic concierge, and caring neighbours. Residents also enjoy a fitness centre, party room, concierge service, and visitor parking. Enjoy everything this Shops at Don Mills neighbourhood has to offer: exceptional dining, shopping, groceries, VIP Cineplex, Eataly, and so much more! Walk and cycle along the Don Mills Trail. Minutes to the future Eglinton LRT entrance. Tenant pays own hydro and internet/cable. Available immediately. (id:60365)
534 - 250 Wellington Street W
Toronto, Ontario
Newly renovated and freshly painted Tridel-built luxury Icon2 condo, located in the heart of the financial and entertainment districts. This 516 sq ft junior one-bedroom unit features a well-designed open-concept living room and a modern kitchen with a granite countertop. Enjoy a south-facing view from the Juliette balcony and hardwood floors throughout. Ample closet space is provided. Fantastic amenities include a party room, gym, relaxation pool, 24-hour concierge, rooftop garden with BBQ terrace, visitor parking, billiards, and more. Hydro and heat are included. The unit also comes with a locker. (id:60365)
135 Alfred Avenue
Toronto, Ontario
Iconic Masterpiece Built In 2O24 In The Heart Of Prestigious Willowdale East On A Prime Southern Lot In A Quiet Street,Boasting A Perfect Blend Of Contemporary/Modern Design,The Latest Tech & Comfort,Sophistication & Elegance >> 3,950 Sq.Ft+Finished W/O Basement(Total~5,600 S.F).This Beauty Delivers Extensive Use of Custom Millwork&Crafted Built-Ins Enriched with Modern Designer Stylish Accents:Blending Wood,Porcelain Slabs,Wallpaper, Glass,Mirror,Lighting&Other Trendy Materials!Timeless Curb Appeal with Indiana Cut Limestone Façade!Designer Herringbone Hardwood/Porcelain Slabs for Floors,High-Grade Windows,Paneled Walls in Living/Dining/Staircase/Foyer&Hallways!Functional Architectural Design!A Comfortable Elevator with 4 Stops!Open Rising Main Staircase Accented by LED Night Light,Tempered Glass Railing&Skylight with Automatic Shade.Heated Flr Foyer With 25' Cling Height.Elegant Modern Office with Incredible Designed Walls, Cabinets,Stylish Flooring&Hidden/Inlay Lighting.Open Concept Main Level with 10' Ceiling,Modern LED Lighting,Decorative Wine Cellar,Large Liv&Dining Rm with Paneled Wall&Hidden LED Lights.The Chef-Inspired Kitchen Include Modern Quality Cabinetry,Wolf&Sub-Zero Appliances,Island,Breakfast Bar,Countertops&An Extra Catering Kitchen/Servery.Dramatic Family Rm with Designer Wall Unit Includes a Gas Fireplace&Floor-To-Ceiling Sliding Doors W/O to Family-Sized Deck.Fantastic Powder Rm with Magnificent Design. Upstairs with ~10' Cling Includes the Primary Suite Showcases a Designer Bed Board,Vapor Fireplace,Balcony,Boudoir Walk-In Closet&Skylight Above&Spa-Inspired 6Pc Ensuite with Smart Toilet&Heated Floor.Additional 3Bedrooms Offer:Own Ensuite,Walk-In Closet&Coffered Ceiling.The Finished Lower Level Boasts 13' Clings,Heated Floors,A Beautiful Wall Unit&Wet Bar,Nanny/Guest Suite,2nd Laundry,Mudroom with Side Entrance&Direct Access to The Elevator&Garages.Outside Features Interlocked Patio,Underground Irrigation System,Fenced Backyard&A Kids Playground (id:60365)
212 - 25 Maitland Street
Toronto, Ontario
PRIME LOCATION! Steps to Yonge St & Wellesley TTC Station! Spacious layout, natural light, and open flow of this beautifully sized 2-bedroom condo. Oversized windows in every room flood the space with sunlight. More than enough space to host, enjoy great condo amenities and 24-hour concierge service. 1 Parking is available upon request at an additional cost. Great opportunity to live in a well-managed building with all utilities included! Steps to transit, shopping, dining, and everything downtown Toronto has to offer. 1 PARKING AVAILABLE (Additional Cost) (id:60365)

