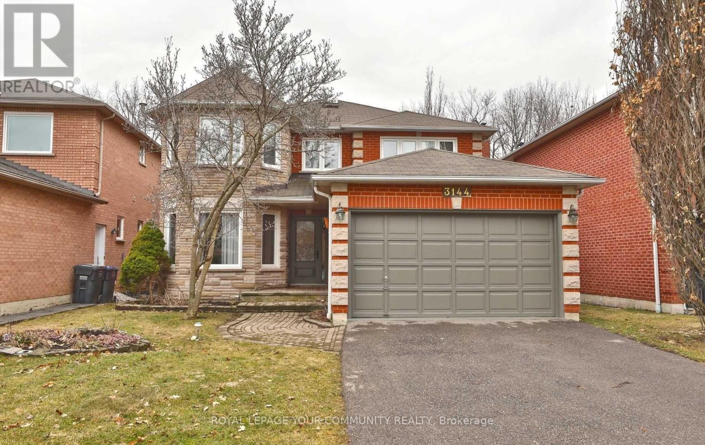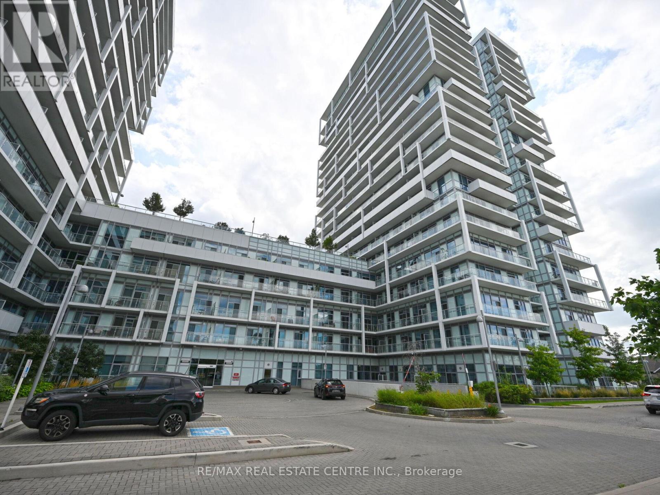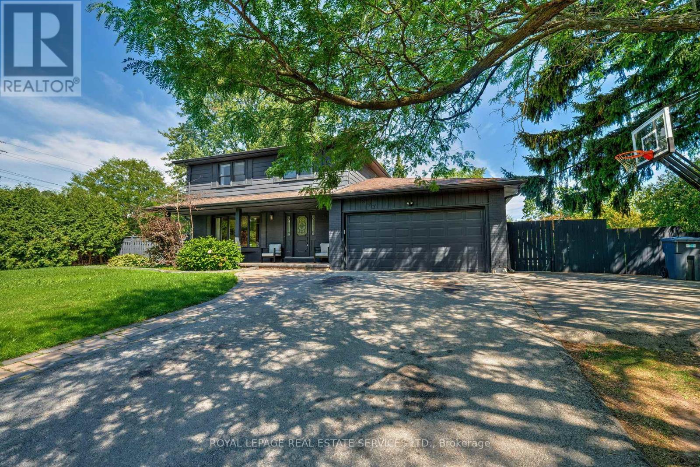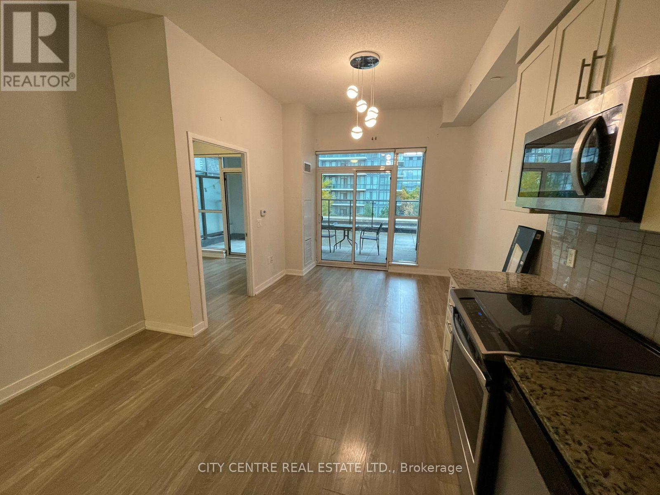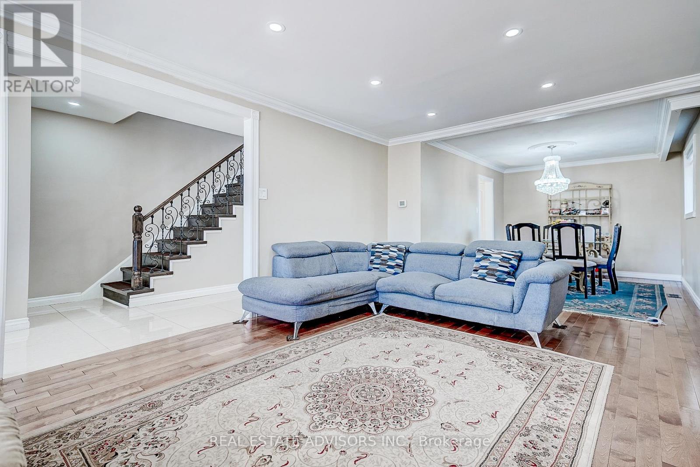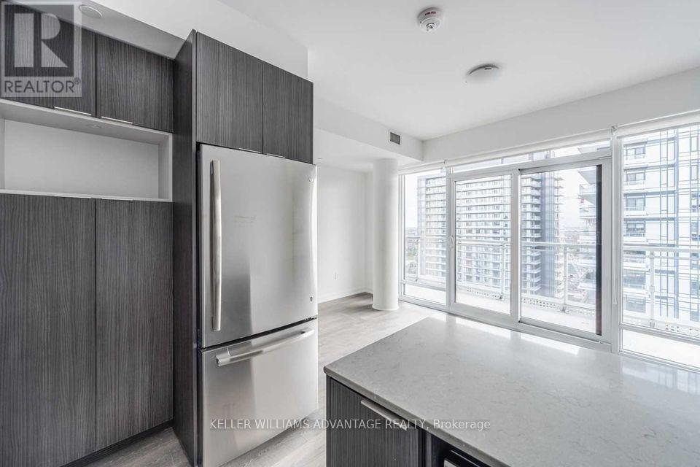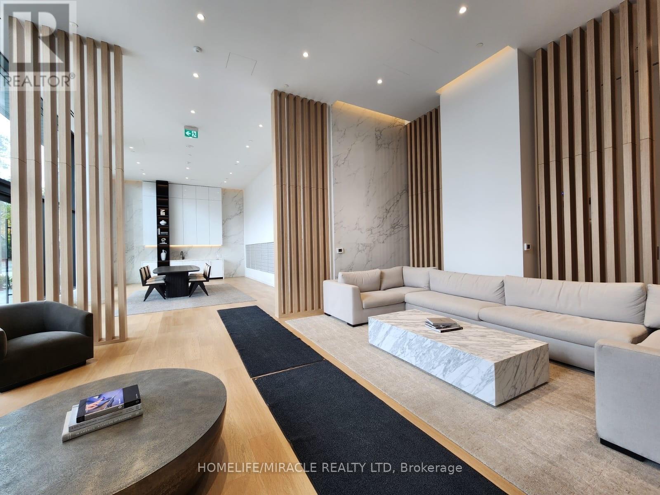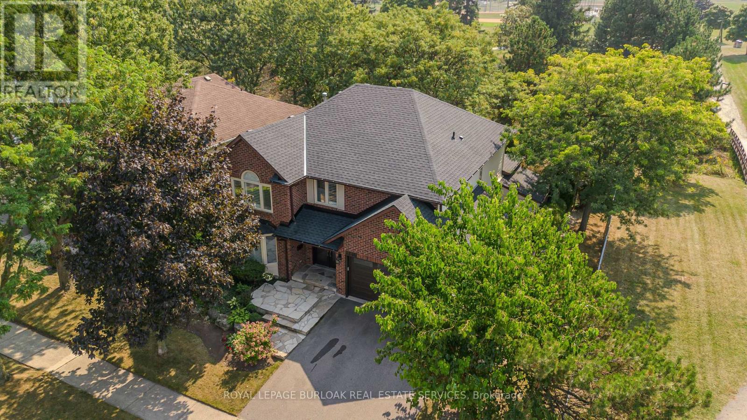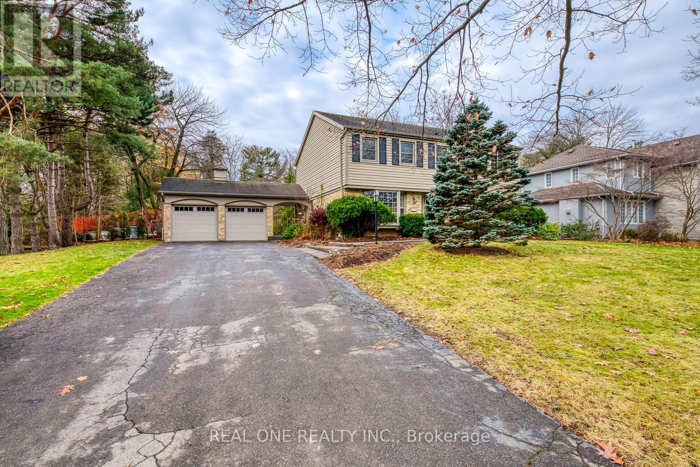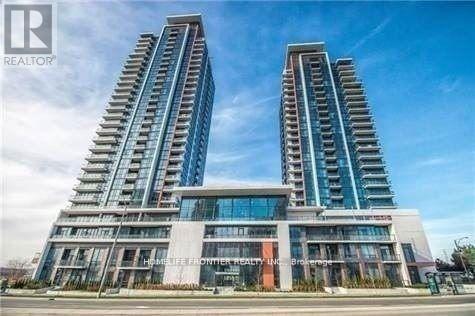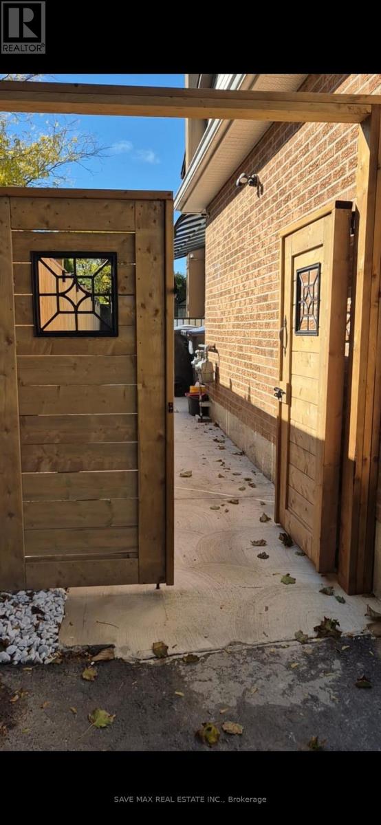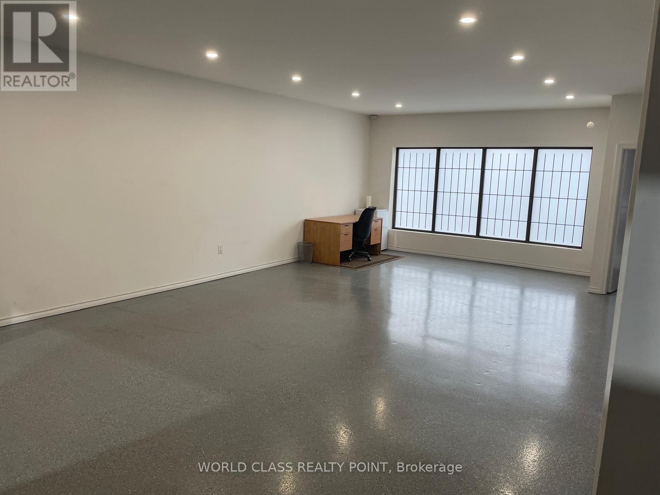3144 Eden Oak Crescent
Mississauga, Ontario
Spacious & Private 2-Storey Home Backing West Onto Garthwood Park. Executive 4 Bedroom Home With An Office On The Main Floor & A Dedicated Family Room With Gas Fireplace Overlooking the Mature Treed Backyard. Laundry is Conveniently Located On The Main Floor And Bonus Access To The Garage. Renovated Kitchen Cabinets & Granite Counters, Eat-In Kitchen With Built In Pantry. Enjoy Hardwood Floors Throughout, No Carpets! Tons Of Natural Lighting With A Skylight Above The Staircase. Close To Shopping, Grocery, Transit, All Highways, & Proximity To Great Schools Including UTM. (id:60365)
505 - 65 Speers Road
Oakville, Ontario
Enjoy Living In Sun-Filled Corner Unit Locted In The Heart Of Oakville. This Unit Features High Ceilings, Floor To Ceiling High Windows Which Brings In Plenty Of Natural Light.Spacious Wrap-Around Balcony Accessible From Both The Living Room And Bedrooms. Modern Kitchen With Quartz Couter Top.Two Tandem Parking Spots & One Locker For Extra Storage.Locker On The Same Floor Adds Extra Convenience. Top Notch Amenities, Including Indoor Pool, Hot Tub, Sauna, A Fully-Equipped Gym With A Yoga Room, A Party Room, A Rooftop Terrace With BBQs & Lounge Seating, A Car Wash Area, And Guest Suites. 24-Hour Concierge Service, Visitor Parking, And Self-Service Parcel Lockers Provide Added Convenience And Security. Steps From Lake, Kerr Village And The Oakville GO Station. (id:60365)
297 Sunset Drive
Oakville, Ontario
Welcome to 297 Sunset Drive. Nestled on a family-friendly street, this home features 4+1 bedrooms, 3.5 baths and an inground pool. Walking distance to Lake Ontario, Bronte Harbour, shops, restaurants and schools, with easy highway access makes this the ideal location. The main floor has the living room and dining room with hardwood floors, updated kitchen with beautiful butcher block counters, 2pc bath and a cozy family room with fireplace and walk-out to the back patio & pool. Upstairs features 4 bedrooms, including the primary with updated 3pc bath, as well as an updated 4pc main bath. The finished basement has a large recreation room, spacious laundry room, 4pc bath and an office space that can be turned into a 5th bedroom. The private back yard has an interlock stone patio and an inground pool - perfect for summer fun and entertaining. (id:60365)
609 - 4085 Parkside Village Drive
Mississauga, Ontario
One Bedroom Plus Den With A Huge Private Terrace, 577 Sqf Interior Plus 415 Terrace For A Total Of 992 Sqf As per Builder's FloorPlan, One Parking, One Locker, 10 Foot Ceiling, Laminate Flooring Through Out, Stainless Steel Appliances, Ensuite Laundry, Two Doors To Private Terrace (From Living Room & From Bedroom) Overlooking Building Terrace, Modern Kitchen With Granite Counter, Fabulous Building Amenities Include Gym, Library, Party Room, Kid's Playroom ,Theater And More. Walking Distance To Square One, Ymca, Celebration Square, Living Arts, City Hall, Centre Library & Public Transit. Easy Access To Highways, S/S Fridge, S/S Stove, S/S Built-In Microwave, Built-In Dishwasher, Washer/Dryer, All Light Fixtures, Existing Windows Covering, NOTE: Tenant Pays Utilities Via Provident Submetering, Professionally Painting In Progress (Unit To Be Professionally Painted Before Occupancy Date) (id:60365)
1228 Jane Street N
Toronto, Ontario
GREAT MUST SEE FULLY DETACHED HOME - FULLY UPDATED FROM TOP TO BOTTOM - LOVELY MAINTAINED - BRIGHT SPACIOUS - LARGE WINDOWS - THE FOCAL POINT ON THE MAIN FLOOR IS THE OPEN CONCEPT LIVING DINING WITH FIREPLACE - HARDWOOD FLOORS - POWDER ROOM - SECOND FLOOR OFFERS AN UPDATED BATHROOM WITH STAND UP SHOWER - THREE GREAT SIZE BEDROOMS - A FULLY FINISHED BASEMENT - SEPARATE ENTRANCE - BEDROOM AND SECOND KITCHEN - PERFECT FOR THE INLAWS - HARDWOOD AND CERAMIC FLOORS THROUGHOUT MAIN AND SECOND FLOORS - MODERN UPDATED KITCHENS - BATHROOMS - POT LIGHTS - CROWN MOLDINGS - SEPARATE LAUNDRY ROOM (BASEMENT) - DETACHED GARAGE - SECOND FLOOR LAUNDRY(ROUGH-IN) - DON'T MISS OUT ON THIS GREAT FAMILY HOME - CLOSE TO ALL AMENITIES - TRANSPORTATION - SHOPPING (id:60365)
1704 - 2520 Eglinton Avenue W
Mississauga, Ontario
Your Opportunity To Live in Daniels 'The Arc' Condominiums In The Heart Of Erin Mills Town Centre! A 1 Bedroom Fully Upgraded Unit With A Desired Wide Floor Plan. Open Concept Kitchen Includes Stainless Steel Appliances And A Large Centre Island With Quartz Countertops. Laminate Flooring Throughout. Full Length Balcony With Spectacular South West Views Of Mississauga. Master Bedroom Boasts A Walk-In Closet! (id:60365)
505 - 3009 Novar Road
Mississauga, Ontario
Step into luxury living with this stunning 1+Den, 1 Bath condo at Arte Residences by Emblem, complete with parking and locker. Boasting 681 sq. ft. of sleek, modern design, this brand-new suite offers an open-concept layout that perfectly blends style, comfort, and functionality. Ideally located in the heart of Mississauga's vibrant Hurontario & Dundas corridor, you're just minutes from Square One, beautiful parks, top hospitals, and Highway 403, with the upcoming LRT ensuring effortless connectivity to Toronto and Brampton. Perfect for professionals, commuters, or young families, this residence delivers the ultimate urban lifestyle in a safe, family-friendly community. Enjoy premium amenities including a 24-hour concierge, state-of-the-art fitness center, co-working lounge, elegant party room, ample visitor parking, dog wash station, and more. Be the first to call this modern masterpiece home! (id:60365)
3246 Folkway Drive
Burlington, Ontario
Discover the perfect Family Lifestyle Location in this updated home with 3,479 sqft total living space, nestled in one of Burlington's most well-connected neighbourhoods. Fully renovated on the main and upper levels, it blends modern comfort with a dream family lifestyle setting. Backing onto a mini ravine with Ireland Park just beyond, and schools, parks, trails, amenities, and highway access mins away, life flows with ease. The exceptional curb appeal sets the tone-professionally landscaped, mature trees, all-brick façade, and a stone walkway lead to a double door entry. A side trail next to the home connects directly to the park, making family adventures effortless. Inside, the bright, open-concept main level is designed for family living and connection. Wide plank light oak hardwood and California shutters flow throughout. The living and dining spaces are perfect for gatherings, while the spacious eat-in kitchen impresses with custom cabinetry, quartz countertops ,premium SS appliances, brick backsplash, and a breakfast nook w/ walkout to the rear deck. A sunken family room with a contemporary stone fireplace and gallery lighting invites memorable evenings. The convenience of a main-floor laundry room with side yard access is ideal for busy households. Upstairs, hardwood continues across 4 generous bedrooms. The expansive primary suite offers multiple oversized windows, a vanity nook, walk-in closet, and a spa-like ensuite with a glass shower and freestanding tub. A 4pc main bath with dual sinks completes this level. The lower level expands the lifestyle possibilities: a versatile rec room, kitchenette, additional bedroom with 2 large closets, and a 3-piece bath, perfect for teens, in-laws, guests, or a nanny. Step outside to your private entertaining oasis. The fully fenced yard, mature trees, interlock patio, and spacious 2-tier deck set the stage for family BBQs, outdoor dining, and year-round fun. This is a home where families grow, gather, and truly live. (id:60365)
120 Blyth Crescent
Oakville, Ontario
Spacious 5 Bedroom Home in Prestigious Southeast Oakville within Walking Distance to the Lake! Beautiful Home Surrounded by Mature Trees with Loads of Privacy. Huge Chef's Kitchen Features Large Centre Island, Granite Countertops, Stainless Steel Appliances, Huge Picture Window Overlooking the Backyard & W/O to Patio, Pool & Fenced Backyard. Lovely Family Room Boasts Fireplace, Extensive Built-in Shelving & W/O to Patio. Formal Living Room with Bay Window & Fireplace. Separate Formal Dining Room with Wainscoting & Bay Window. 5 Generous Bedrooms on 2nd Level. Double Door Entry to Primary Bedroom Featuring Wall-to-Wall Built-in Closet & 3pc Ensuite with Glass-Enclosed Shower. Modern 4pc Main Bath. Hardwood Flooring Thruout Main & 2nd Levels. Finished Basement with Spacious Rec/Games Room, Separate Exercise Room (Could be 5th Bdrm, But No Closet), Laundry & 2pc Bath. Expansive Front & Back Yards with Beautiful Gardens, Breezeway Access to Large Patio Area & In-Ground Pool. 2 Car Garage Plus Room for 4+ Cars in the Large Driveway! Fabulous Curb Appeal! Fabulously Located in Mature Eastlake Neighbourhood in Southeast Oakville with Easy Access to Downtown Oakville, QEW/403 & GO Train, Plus Just Steps to the Lake & Minutes to Top Schools, Parks & Trails & Many More Amenities! (id:60365)
1106 - 55 Eglinton Avenue W
Mississauga, Ontario
Fantastic Location, One Bedroom +Den Luxury Condo @ Crystal 2, Conveniently Located Corner Of Eglinton & Hurontario. Clear East View,9Ft Ceiling, Floor To Ceiling Window, Laminate Floors Throughout, Granite Counter, Modern Kitchen, Open Balcony, Master Bedroom W/Double Closet And Semi-Ensuite, One Parking And One Locker Included. 24Hr Concierge. Minutes To 401 & 403, SquareOne, Public Transit, Supermarket, Banks, LCBO, Coffee Shop. Amazing Amenities! (id:60365)
Legal Basement - 182 Skegby Road
Brampton, Ontario
2 Bedroom's "BRAND NEW NEVER LIVED IN - LEGAL BASEMENT SECOND DWELLING UNIT" with separate walk up entrance with extra wide stairs steps, lot of natural day light in the unit. Combined modern concept living & kitchen, with brand new appliances, two spacious bedrooms with large windows and closets, separate laundry. Prime & convenient locations, steps away from school, 2 min walk to bus stop, grocery stores, restaurants, park, community center and shopping plaza. *** This property is not smoker's & pet friendly. Tenant to pay 30% of all the utilities. (id:60365)
9 Lower - 20 Claireport Crescent E
Toronto, Ontario
Renovated Commercial Space. Multi-Use Unit In A Great Location. Looking To Lease The Front Half Lower And Upper Level Of An Industrial Unit. Endless Possibilities For Business. Upper Level 715 Sqft And Lower Lever 715 Sqft. Potential Tenant Can Lease Both Units Or Lease Separately. Type Of Use Can Be Office Space, Small Business - No Food. (id:60365)

