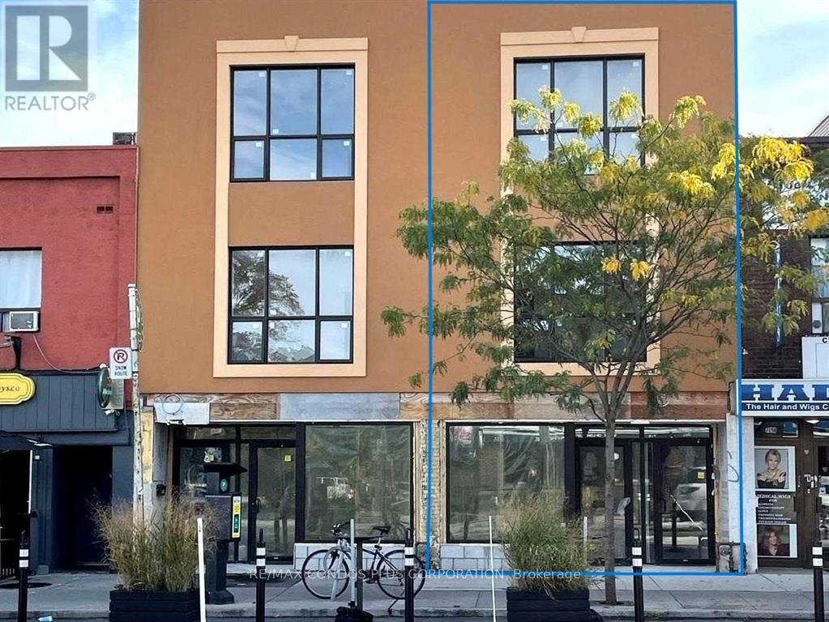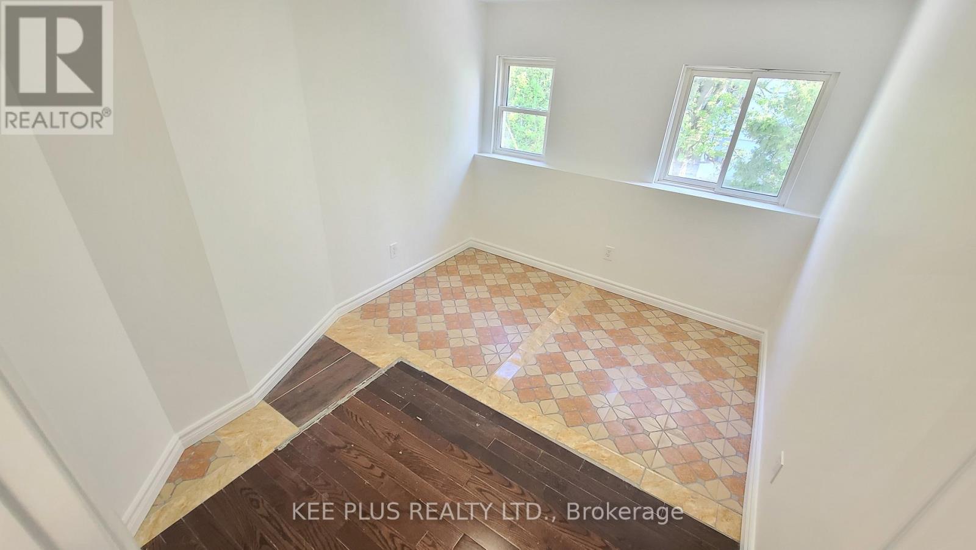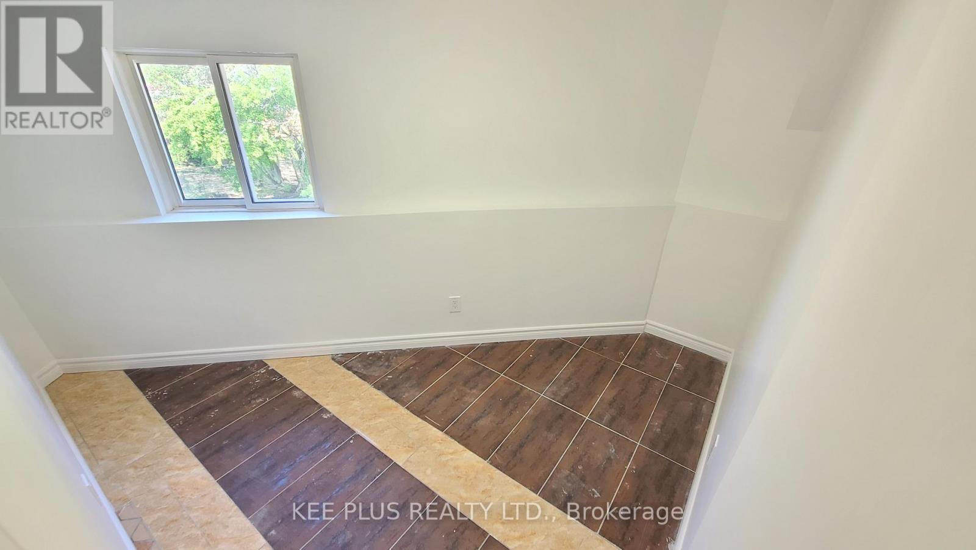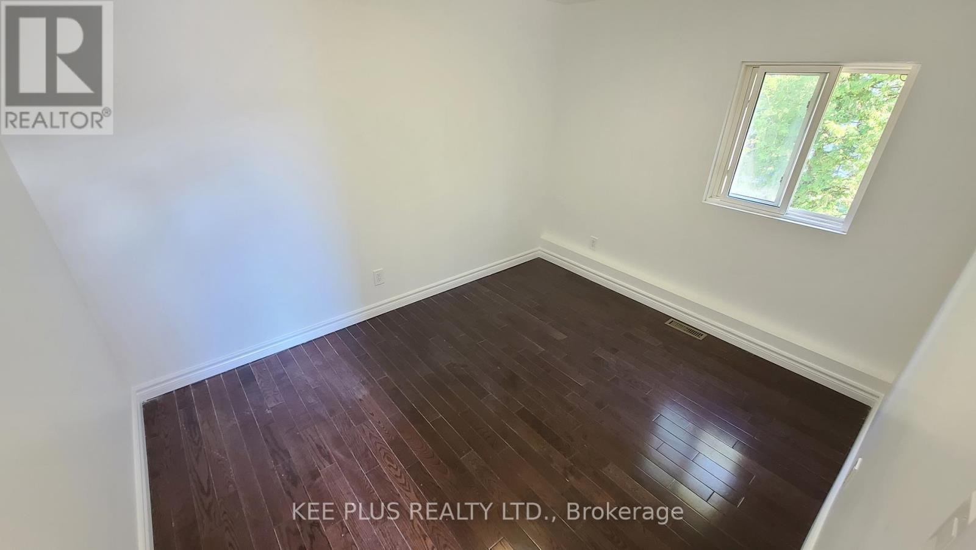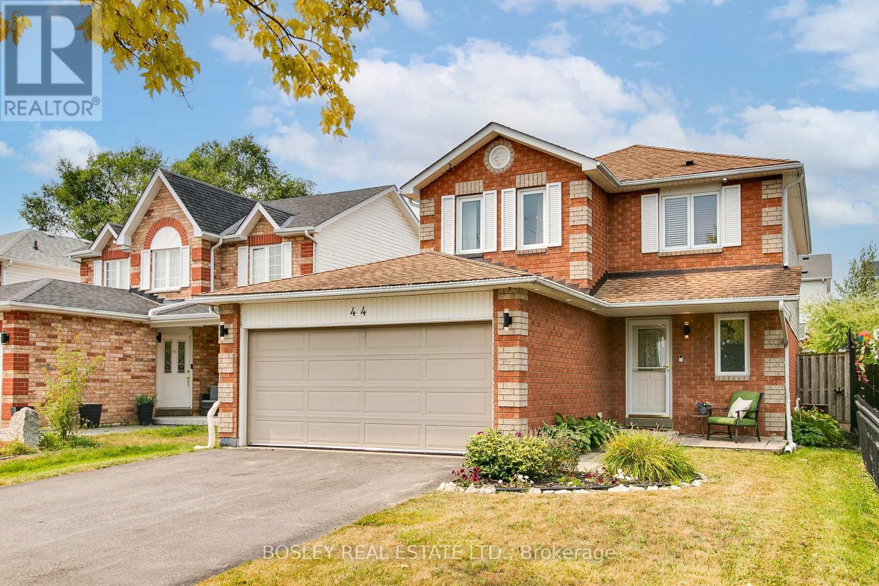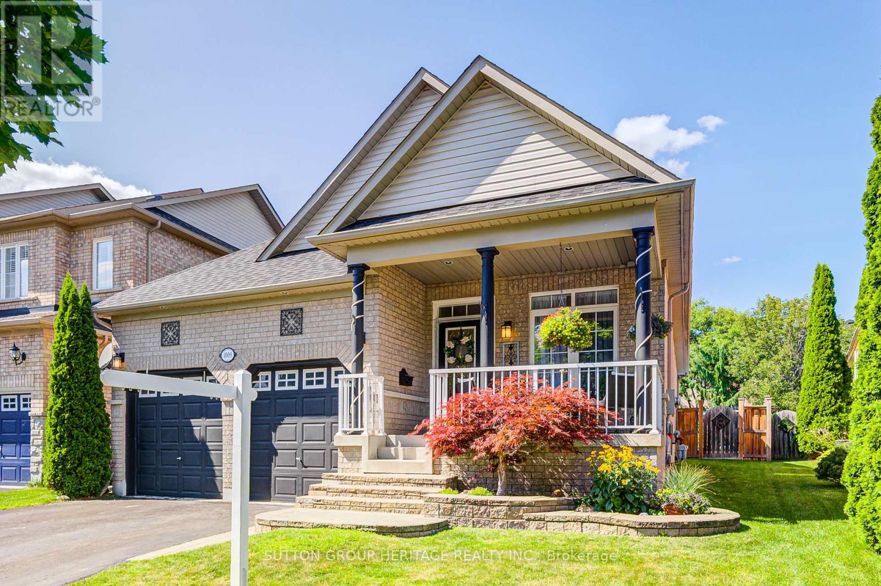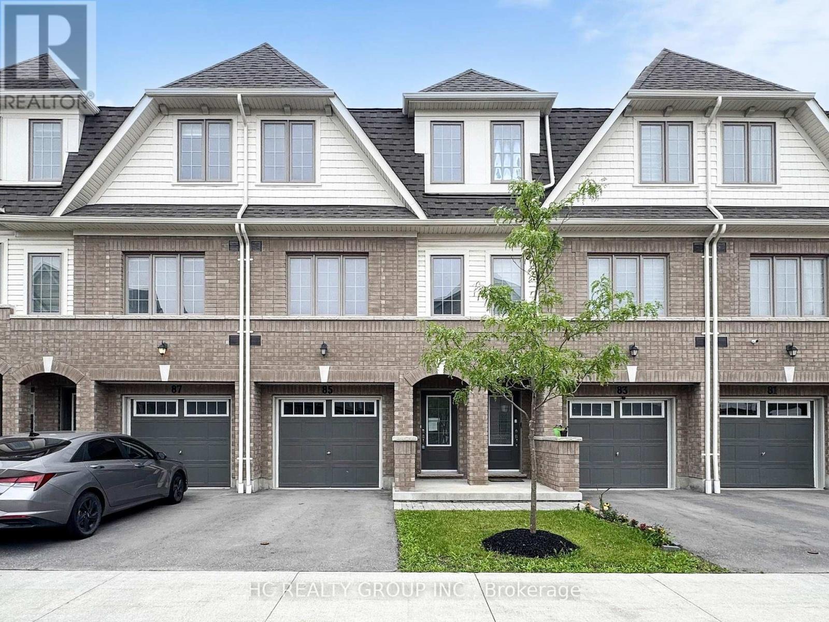721 Danforth Avenue
Toronto, Ontario
We Are Excited To Present This Exceptional Investment Opportunity, Featuring A Commercial Unit Of Approximately 1,420 Sqft, Complemented By An Underground Space Of About 789 Sqft, Currently Leased To A AAA Tenant, Ensuring A Stable Income Stream. Additionally, There Are Four Newer Residential Apartments, Each Around 700 Sqft, Boasting One Bedroom Plus A Den And 1.5 Baths, With The Separate Dens Providing Added Flexibility And Appeal, Which Enhances Tenant Desirability. All Units Are Separately Metered For Gas And Electricity, Significantly Reducing Administrative Costs. The Property Includes Heating And AC, Along With One Surface Parking Space Dedicated To The Commercial Tenant, Ensuring Convenience And Satisfaction. Its Prime Location Near Pape Subway Station Positions The Property For Long-Term Growth, Particularly With Its Future Hub Status Connecting Major Areas. The Increased Demand In The Region, Coupled With The Proposed Development Project Across The Street, Further Enhances Appreciation Potential. Lastly, Close Proximity To Toronto's Finest Restaurants And Bars Adds To The Property's Appeal, Making It Attractive To Both Current Tenants And Prospective Buyers. This Opportunity Combines Solid Investment Fundamentals With The Promise Of Future Growth, So Dont Miss Your Chance To Capitalize On This Prime Asset In A Thriving Area! (id:60365)
526 - 150 Logan Avenue
Toronto, Ontario
Welcome to Wonder Condos by Graywood Developments in Toronto's vibrant Leslieville. Rising from the historic Weston Bread Factory, this 8-storey residence blends original brick and industrial character with sleek steel, glass, and modern design. Interiors by TACT Design and architecture by Diamond Schmitt reflect refined urban living, with a terraced form that maximizes light and connects with the surrounding neighbourhood. This west-facing 1 bedroom plus den, 2-bathroom suite offers 640 sq ft of thoughtfully designed space and a walk-out balcony. Expansive windows bring in abundant natural light, complementing smooth 9-foot ceilings, wide-plank laminate flooring, and soft white finishes. The open kitchen features two-tone cabinetry, quartz countertops, under-cabinet lighting, tile backsplash, and integrated stainless steel appliances including a panel-ready fridge, built-in oven and cooktop, microwave, and dishwasher. The den functions as a home office or guest area. The primary bedroom includes a large closet and ensuite with frameless glass shower, matte black hardware, and modern lines. A second bathroom, ensuite laundry, and ample storage complete the layout. Over 6,000 sq ft of amenities include a rooftop terrace with BBQs, firepits, lounge and dining areas; party room with catering kitchen; co-working lounge; fitness centre; games and family room; and dog wash station. Building features secure access, concierge, and bike/storage lockers. Located just south of Queen East at 150 Logan Avenue, steps to cafés, restaurants, shops, parks, and transit, with the Queen streetcar, future Ontario Line, and SmartTrack station nearby. Minutes to East Harbour and Quayside waterfront projects. (id:60365)
52 Princeway Drive
Toronto, Ontario
Welcome to 52 Princeway Drive in the sought after community of Wexford! Stunning Curb Appeal With Very Wide Driveway, Large Porch With GLASS Railing, A Valuable Extension Of Living TO Enjoy YOUR MORNING COFFEE. Exquisitely renovated top-to-bottom, with quality materials and finishes and attention to details. Professionally finished lower level with separate entrance offers opportunities for in-law-suite.featuring 2 bed, 4 pc washroom, chef kitchen, family and rec room.Spectacular solarium overlooking a private fenced landscaped backyard on a pie-shaped lot.Enjoy the party indoor, outdoor, summer and winter.Steps to TTC, Maryvale Park (with baseball diamonds, tennis courts, pool, and children's playground), Maryvale Community Center,Maryvale Public School (Elementary), St Kevin's Catholic School, Wexford Collegiate School of Arts (High School), Parkway Mall provides essential amenities like Metro, banking, McDonalds,Tim Hortons, Shoppers Drug Mart,LCBO,MINUTES TO Costco, Home Depot,library and restaurants. (id:60365)
808 - 121 Ling Road
Toronto, Ontario
Bright and Spacious West-Facing Two-Bedroom Condo! Featuring an open-concept layout with easy conversion options for a den, home office, or even a third bedroom. Step out onto a large balcony and enjoy the outdoor space. This unit offers everything you need: laminate flooring, an eat-in kitchen, two full four-piece bathrooms, ensuite laundry, six modern appliances, underground parking, and exclusive use of a storage locker. Just add your personal touch to make this your perfect home! (id:60365)
7b - 743 Birchmount Road
Toronto, Ontario
Bright, versatile office space in a prime Scarborough location. This 100 sqft unit offers great natural light and is ideal for professional services, online businesses, or small team workstations. Includes access to shared 550 sqft common area with a kitchenette (brand new fridge, microwave), sink, rice cooker, kettle, toaster, shelving, a private 3-piece washroom with shower, and a seasonal rooftop deck with seating or casual work. Near TTC, Eglinton GO, and major roads. Budget-friendly professional workspace in a prominent and growing location in Toronto. Affordable, functional, and ready for your business. (id:60365)
7c - 743 Birchmount Road
Toronto, Ontario
Cozy and efficient private office perfect for one-person operations such as bookkeeping, accounting, law office, online work, or client consultations. At 50 sqft, its the perfect quiet workspace with all the perks of a larger office. Includes access to shared 550 sqft common area with a kitchenette (brand new fridge, microwave), sink, rice cooker, kettle, toaster, shelving, a private 3-piece washroom with shower, and a seasonal rooftop deck with seating. Utilities included. Prime Scarborough location near TTC, Eglinton GO, and major roads. Budget-friendly professional workspace in a prominent and growing location in Toronto. (id:60365)
7a - 743 Birchmount Road
Toronto, Ontario
Bright and professional private office within a well-maintained commercial building on Birchmount Road. This 100 sqft enclosed office includes access to approximately 183 sqft of shared amenities, featuring a brand new fridge/freezer, brand new microwave, sink, rice cooker, kettle, toaster, shelving, a private washroom with a new toilet and shower, and a seasonal rooftop deck with table and chairs for outdoor breaks. Conveniently located near TTC, Eglinton GO, and major roadways. Ideal for accountants, consultants, lawyers, or therapists seeking a turnkey workspace. Utilities included. (id:60365)
44 Hooper Square
Clarington, Ontario
Set on a peaceful, tree-lined street in one of Claringtons most family-friendly neighbourhoods, this sun-soaked stunner is more than just move-in ready its memory-making ready. Thoughtfully maintained and lovingly updated, pride of ownership shines throughout.Inside, youll find hardwood flooring throughout (yes, broadloom-free!) and a spacious, functional layout. Need room to grow? The basement offers a flexible bonus room that open to a large rec room ideal for a home office, gym, spare bedroom or play zone. Two convenient powder rooms and a massive primary bedroom with ensuite offer comfort and practicality.All the bedrooms are big, bright, and breezy, with clear views and generous closet space. The open-concept main floor is made for entertaining, relaxing, or chasing kids around. And when summer hits, your low-maintenance fibreglass pool is ready to deliver instant backyard bliss.Storage and parking? Check. A big, insulated garage offers room for tools, toys, or vehicles with loads of driveway space for everything else.Location-wise, you get the best of both worlds: close to top schools, parks, trails, shops, and downtown Bowmanville plus minutes to the 401 and 418 for an easy GTA commute. GO Bus service and future transit improvements add even more convenience.Surrounded by green space and community vibes, 44 Hooper Square is more than just an address its a place to live, connect, and thrive. (id:60365)
76 Barkdale Way
Whitby, Ontario
Step into this home and feel that you have a Brand New Home in preferred North Whitby! This large end-unit Townhouse with Walk Out Basement offers tons of space and endless things to brag about. First is location, situated in family-friendly Pringle Creek community, close to everything! Secondly, this home has over $80K spent on renovations in 2025. Your family will enjoy over 2200 square feet of total renovated space on main floor, upper level and fully finished Walk-out one bedroom basement . On main floor we have a Brand New White kitchen with gorgeous Quartz Countertops and beautiful Stainless Steel High End appliances ( 2025 ) . Generous sized Living Room , Dining Room , Breakfast area and a 2 piece bathroom .This home offers on the upper floor 3 bedrooms and 2 full bathrooms ( one ensuite ) and bonus a large family room steps from bedrooms that can easily be a 4th bedroom. No carpet anywhere and no popcorn ceilings either .Walk-out lower level has a beautiful rec room with one bedroom and a lovely 3 piece bathroom . Large windows and separate entrance sliding door to fully-fenced backyard. Brand new washer, dryer, sink and flooring. Also a 220 V plug is available for future kitchen if desired . Lots of storage makes this space perfect for separate living for a family member or rental potential.Entire house has been professionally painted (June 2025 ). New floors and stairs (June 2025 ) . Roof replaced (June 2025) and outside power washed (June 2025), furnace (2022). This home shines from top to bottom 10++. Renovations (2025) include - Painted top to bottom , smooth ceilings , New Roof , Brand New White Kitchen with Quartz countertops and four Stainless High-End Appliances, new Luxury Vinyl flooring on all floors, new stairs ,light fixtures, electrical outlets, GFI plugs, fire detectors.New Washer and Dryer . Take a look at the floor plans to see the endless potential of this home.Some rooms have been Virtually Staged ! Welcome to your new home ! (id:60365)
1009 Copperfield Drive
Oshawa, Ontario
WOW! Welcome to this incredible luxury open-concept bungalow a true masterpiece where no detail has been overlooked. The main floor offers a stunning primary bedroom retreat complete with his-and-hers walk-in closets and a spa-inspired ensuite. With 9-foot ceilings and a spacious layout, the main level is designed for effortless living and stylish entertaining. The gourmet kitchen is a chefs dream, featuring a massive island, full walk-in pantry, two sinks, a coffee bar, and high-end finishes throughout perfect for preparing meals with ease and elegance. Downstairs, the fully finished basement expands your living space with two additional bedrooms, a full bathroom, a cozy living area, a second kitchen, a recreation room, and even a dedicated gym space ideal for guests or multi-generational living. Step outside and experience resort-style living in your own backyard, complete with a large in-ground pool, a beautiful gazebo, and plenty of space for outdoor entertaining. This home truly has it all. When you deserve the best in life this is where it begins. BASEMENT: has lots of extra room allowing for different configurations. Owner works for a custom builder and can assist in adding addition rooms or changing the set up of the basement. (adding walls or change layout etc) (id:60365)
85 Danzatore Path
Oshawa, Ontario
Elegant 4-year new, 3-storey condo townhouse located in the vibrant and growing Windfields Community of North Oshawa. Spacious and bright, the open concept 2nd floor boasts a comfortable living/dining area, 9 ft smooth ceiling, walk-out to a balcony and a modern kitchen. The 3rd floor hosts 4 bedrooms offering privacy and comfort. The ground floor great room can serve as a den/office for work-from-home professionals. Conveniently located, the property is amazingly close to Costco, shopping facilities, restaurants, UOTI, Durham College & Hwy 407. A perfect opportunity for 1st time home buyer or investor. (id:60365)
201 - 1751 Victoria Pk Avenue
Toronto, Ontario
LARGE 1 BEDROOM APARTMENT! Enjoy spacious rooms in this well maintained 3 storey boutique sized walk-up building. Features stainless steel appliances, walk-out to balcony, large bedroom and windows for lots of natural light. Within walking distance of Golden Mile shopping area, schools, parks and numerous restaurants. DVP nearby, TTC bus stop on front step. Utilities included. Coined laundry in building. 1 parking available for $100/month. (Photos taken from a different unit with similar layout) (id:60365)

