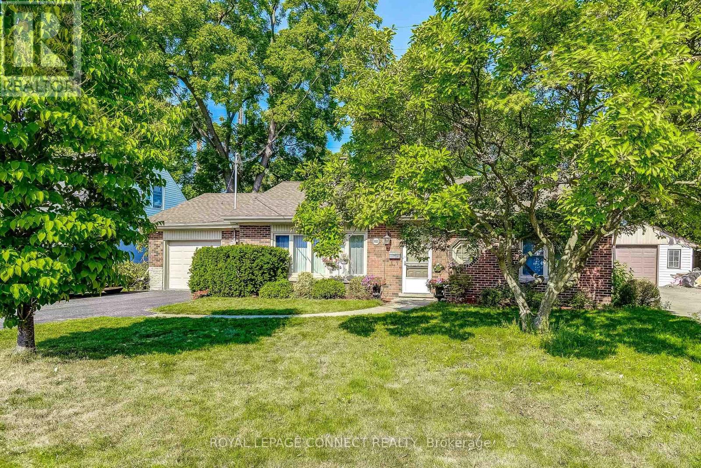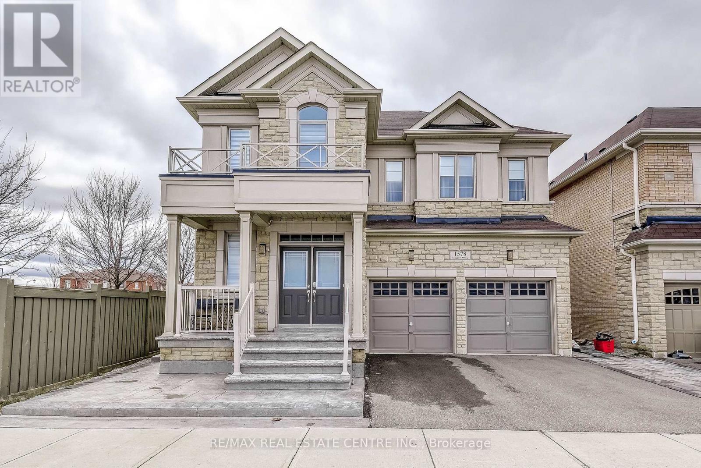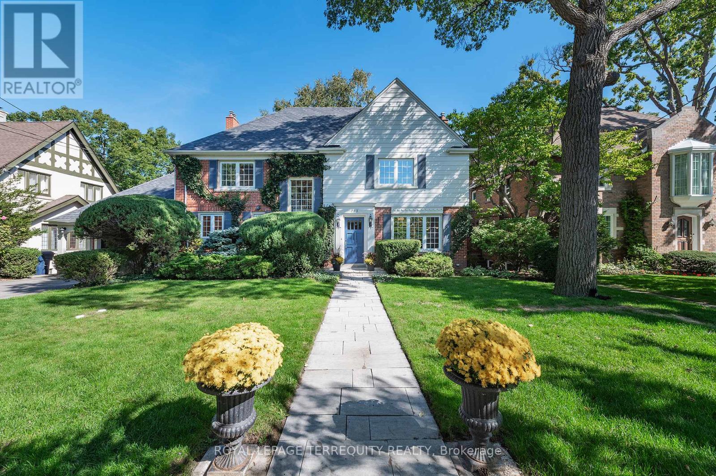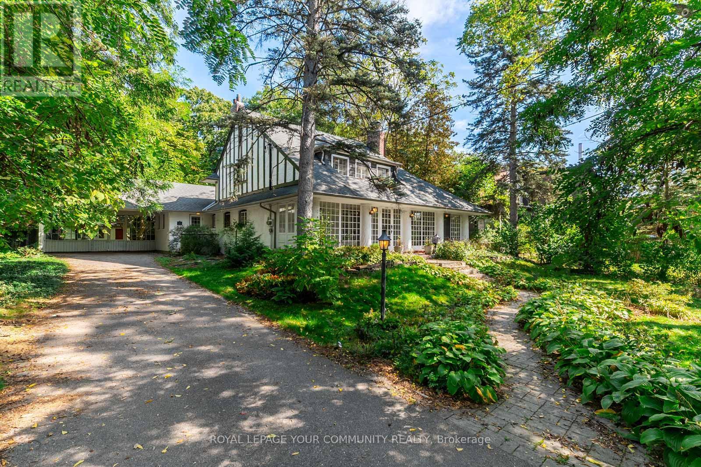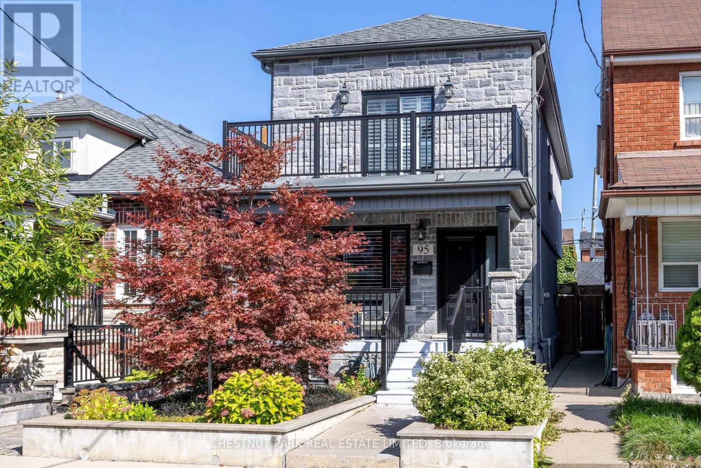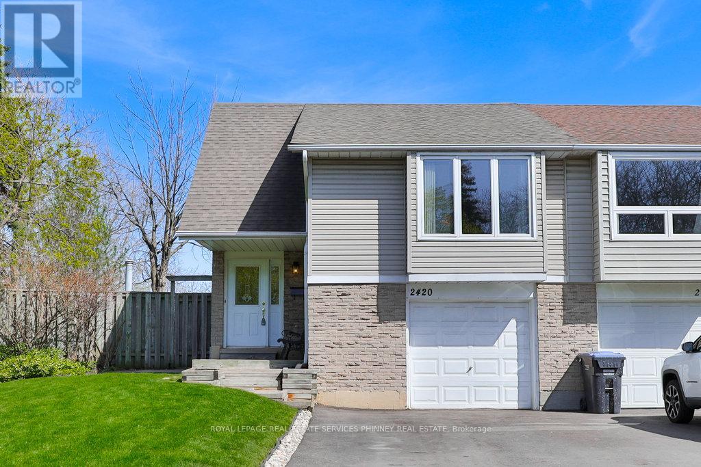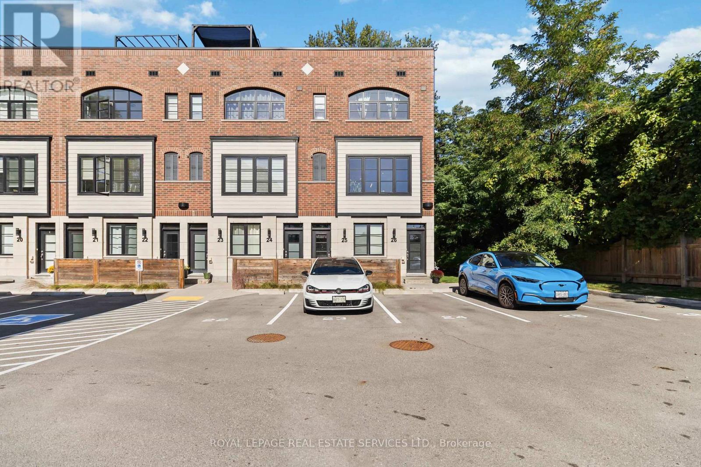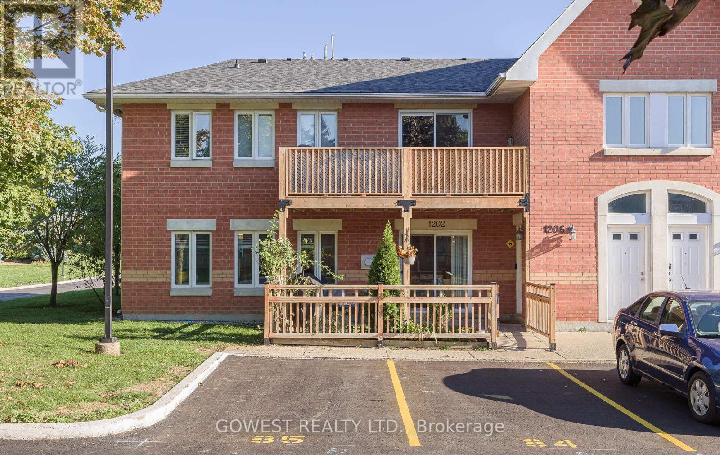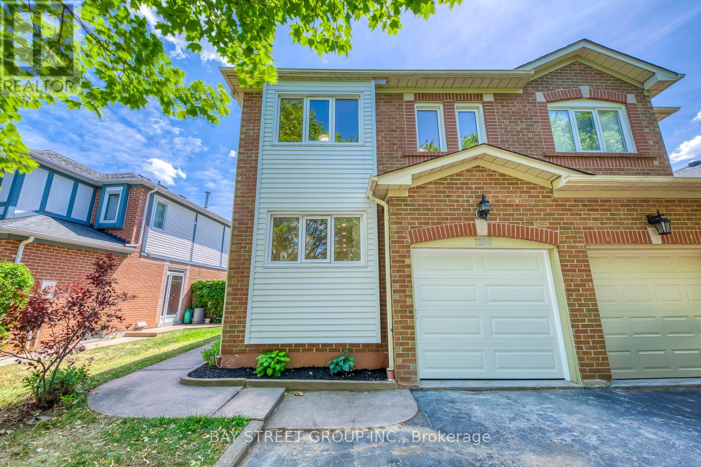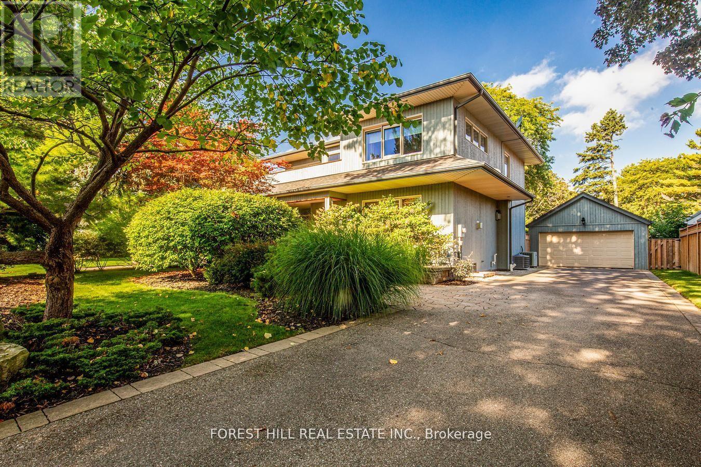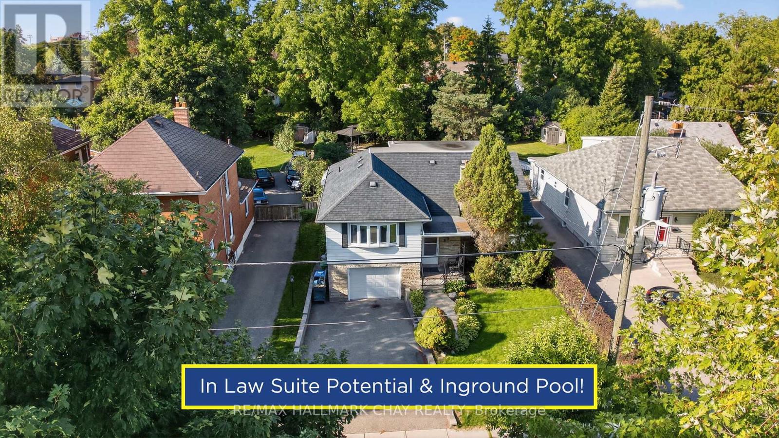2021 Churchill Avenue
Burlington, Ontario
Welcome to this cozy 3-bedroom bungalow featuring a 1-car garage and parking for up to 4 cars on the driveway with no sidewalks to worry about! Boasting great curb appeal and a perfect location close to transit, shopping, Hwy 403/QEW and the Burlington Waterfront, this home offers both convenience and comfort. Step inside to a warm and inviting living room highlighted by a classic wood-burning fireplace, perfect for cozy nights in. Enter the garage from the kitchen, where you will find the laundry and utility room. The garage is insulated and was equipped with a heat pump in 2022, making it ideal for year-round use, whether as a office, workshop, gym, or hobby space. The owned tankless hot water heater, installed in 2020 adds efficiency, while recent updates such as engineered hardwood flooring throughout, a new vanity and toilet in bathroom all done in 2020, provides a fresh, modern touch. All this comfort is on 1 level, no stairs to contend with. Step outside to your massive, pool-sized lot with no backyard neighbours a rare find that offers privacy and endless possibilities for outdoor living and entertaining. Looking for a renovation project? This home comes with City of Burlington approved drawings to build a second floor, transforming it into a modern 4-bedroom, 3-bathroom home with office. Don't miss this opportunity to own a well-maintained home with huge potential in a highly desirable area! (id:60365)
1578 Leger Way
Milton, Ontario
Stunningly upgraded 5+2 Br with legal Separate Walk up Entrance with finish Legal basement waiting for you to move in and enjoy! 9 feet ceiling on Main floor,Grand Staircase, Conferred ceiling in family room with rope lights, Gas Fireplace in the family room, Upstairs you will enjoy the oversized luxe primary Bedroom with walk-in closets and upgraded spa-like 6PC ensuite Bath. other 4 Bedrooms are Jack & Jill. 2nd floor has office/ computer area home is loaded with highly desirable finishes such as Engineered hardwood flooring in the entire house, gas fireplace, upgraded lights, pot lights on all three floors and Crown molding on main floor..This timeless kitchen has Quartz countertop & Quartz backsplash, Kitchen island quartz waterfall and under cabinet lights. gas range, High end Stainless steel appliances, oversized island with breakfast bar & Large breakfast area. Shelving in garage for extra storage, Storage rooms in basement x 3, Basement kitchen replicates main floor with high end stainless steel appliances, Central vacuum on all floors, Stamped concrete at front and backyard, also concrete on the West side of the house. Be prepared to fall in love with this home over and over again.Fully fenced, many more upgrades. Minutes to Shopping, Schools, Park, Hwy 401 & Public transport. (id:60365)
223 Riverside Drive
Toronto, Ontario
Exceptional Riverside Drive Residence. Rarely available 75' by 226' Ravine Lot. Solid Family Home with space to grow into. Gracious Living room centered around a stately open gas fireplace. Dining room with views to the wooded backyard. Mid Century modern eat-in Kitchen with access to the elevated oversized deck - perfect for morning coffee or twilight wine. Convenient powder room and covered access to the double car garage complete the main floor. Four generous bedrooms on the second - primary with a 3 piece ensuite overlooking the ravine. Wonderful potential to develop the loft attic. (Make sure to walk up the stairs and view). Above grade walk out basement to stone patio from the home office/bedroom. Full size recreation/games room - billiards anyone? Separate laundry room plus ample storage in the utility room. Steps from "Lucy Maud Montgomery" parkette. All the above on a coveted street in Swansea with easy walking access to the Subway, Bloor West Village Shops & Restaurants, The Old Mill and Humber River. 12 minutes to the financial district and minutes to the Martin Goodman Trail Boardwalk siding onto Lake Ontario. Fantastic School Districts. Move in, live and personalize at your leisure. (id:60365)
1173 Queen Victoria Avenue
Mississauga, Ontario
Welcome to 1173 Queen Victoria Avenue, nestled in the heart of Lorne Park. This 4-bedroom, 2-bath Designated Heritage home is brimming with charm and character, featuring a classic wrap-around covered porch, mature grounds, and a warm, inviting layout. The main floor offers spacious living,family, and dining rooms, along with a bright kitchen, home office, and powder room. Upstairs,youll find four comfortable bedrooms and a full bath. A true character-filled blank canvas, this home is ready for You to add Your Personal Touch and make it Your Own. This home is also on the Ontario Film Commission and it has also had its moment in the spotlight featured in major productions including Robo Cop, Orphan Black, and The Umbrella Academy. All of this, set in one of Mississaugas most prestigious neighborhoods steps to top-rated schools, boutique shops, scenic parks, and convenient transit. 1173 Queen Victoria Avenue where history, character, and life style come together. (id:60365)
95 Sellers Avenue
Toronto, Ontario
Smartly situated within the flourishing Corso-Italia neighbourhood lies 95 Sellers Avenue - a completely rebuilt, detached, 3+1 bedroom, 4 bathroom family home with an oversized, detached double-car garage. This sensational turnkey property was constructed in 2017, blending breezy contemporary styling with clever functionality. Offering 3 floors of living space with an opportunity to convert the lower level to an in-law or nanny suite, this home offers versatility and elegance in one of Torontos most vibrant, family-friendly neighbourhoods. The main floor living room, dining room and kitchen showcase the highest quality finishes and craftsmanship, including custom millwork and cabinetry with soft-close hardware, solid hardwood flooring, Caesarstone counters, polished tile floors and California shutters. The large eat-in kitchen with centre island and seating for 4 boasts a 5-burner stainless-steel gas range, French-door refrigerator, dishwasher, wine fridge and microwave, and abounds with storage space including a walk-in pantry. Extending off the kitchen is a fantastic rear-entry mudroom with tiled floor, coat and boot closet, and 2-piece bathroom - a perfect way to keep things contained and de-cluttered from the living spaces. The upper level has 3 bedrooms and 2 bathrooms, including a large, bright primary with 3-piece ensuite and walkout to the balcony. The lower level was designed with both function and flexibility: currently set up as an ideal space for a kids recreation room, a family TV room, a home office and/or home gym, the two separate entrances allow for an easy conversion to a basement in-law or nanny suite, with existing rough-in mechanicals behind the walls. The double-height and double-width detached laneway garage has an upper loft with a retractable staircase to store large items, a smooth, poured concrete floor, as well as a sub-panel and 240V outlet for your electric car-charging needs. (id:60365)
2420 Mainroyal Street
Mississauga, Ontario
Charming 3+1 Bedroom Family Home with Pool on Rare Oversized Lot in Erin Mills!Welcome to this lovingly maintained 3+1 bedroom, 2 bathroom home nestled in the heart of Erin Mills one of Mississauga's most sought-after family-friendly communities. Situated on a premium 28 ft x 174 ft lot the largest on the street! This property offers exceptional space, comfort, and opportunity.The main level features a bright and functional layout with generous principal rooms, including a sun-filled living area and spacious bedrooms. The lower level boasts a large rec room complete with a cozy fireplace and a walkout to your private backyard oasis perfect for entertaining or unwinding.Enjoy summer days in your gorgeous in-ground pool surrounded by mature trees and ample green space. Recent updates include a brand-new custom pool liner (2025) ensuring years of enjoyment ahead.Ideal for first-time buyers or those looking to customize and make it their own, this home is all about location and lifestyle. Walk to top-rated schools, parks, and trails like Erindale Park and Sawmill Valley Trail. Just minutes to Erin Mills Town Centre, Credit Valley Hospital, and major highways (403/407/QEW) for an easy GTA commute.Don't miss this rare opportunity to own a beautifully kept home with endless potential in one of Mississauga's best neighborhoods! (id:60365)
25 - 405 Plains Road E
Burlington, Ontario
Welcome to this beautifully upgraded end-unit townhome located in the sought-after community of Aldershot. Offering over 1500 square feet of meticulously designed living space, this three-bedroom, two-and-a-half-bathroom residence boasts two parking spots and is fully equipped as a connected smart home with digital keyless entry, an ecobee thermostat, camera, and security system. Inside, the home is bathed in natural light and features elegant, high-end finishes throughout. The heart of the home is the inviting kitchen, which is a chef's dream, featuring sleek new Caesarstone countertops with a striking custom waterfall island, new cabinet doors and hardware, and a brand-new sink and tap. High-end appliances, including an induction range and a stainless hood vent, complete the space. The main living area exudes warmth and modern style, anchored by beautiful engineered hardwood floors and a chic Chicago brick feature wall, creating an ideal setting for entertaining. A convenient two-piece powder room completes this level. The upper floor holds the sleeping quarters, including a spacious primary bedroom featuring a walk-in closet and a lovely three-piece ensuite with glass shower doors and all-new hardware. A charming third bedroom offers sliding glass doors leading to a juliette balcony. This level also includes a four-piece main bathroom with a high-end vanity and practical bedroom-level laundry. The property is crowned by an amazing rooftop terrace, providing the perfect space for outdoor entertaining or simply enjoying the views. The location is unbeatable for commuters, offering easy access to major highways and the GO Station. Enjoy a balanced lifestyle with nearby amenities, including the RBG, shopping, and scenic trails. (id:60365)
1202 - 4140 Foxwood Drive
Burlington, Ontario
Welcome to this beautifully renovated 2 bed, 2 bath condo, located in a vibrant, family-friendly neighborhood! This spacious unit is one of the largest in the complex and boasts an unbeatable location just steps from walking trails, parks, schools, shopping, and restaurants. Enjoy the convenience of two owned parking spots right at your front door, along with a fenced front yard perfect for BBQs and family gatherings. Inside, the home features a modern open layout with a cozy gas fireplace, spacious bedrooms, and stylishly renovated bathrooms. Updates include a new washer and dryer (2023), Master bathroom renovation (2023), main bathroom renovation (2025), new floors and trim work throughout (2024). The kitchen was renovated in 2021 and included new cabinets and an oversized breakfast bar that is perfect for entertaining or family meals. An added bonus to this unit is a large in-unit storage space perfect for all your extras. (id:60365)
1106 Beechnut Road
Oakville, Ontario
Welcome to 1106 Beechnut Rd, A Fully Renovated Gem in the Desirable Clearview Neighborhood. This stunning 3-bedroom, 4-bathroom semi-detached home has been fully renovated from top to bottom in a sleek, modern style, perfectly blending style and functionality. The beautifully updated kitchen features abundant cabinetry, quartz countertops, stainless steel appliances, and generous workspace, perfect for the family chef. Just off the kitchen is a convenient 2-piece powder room. Walk out from the dining area to a spacious fully fenced backyard, ideal for entertaining or enjoying quiet family time. Upstairs, you'll find three generously sized bedrooms, all with closets. The primary suite includes a private 3-piece ensuite, offering comfort and privacy. The fully finished basement provides an open recreation area, a large laundry room with plenty of storage, and another 2-piece bathroom. This turn-key home is truly move-in ready. Don't miss your chance to own a beautifully updated property in one of Oakville's most desirable neighborhoods! (id:60365)
193 Lakewood Drive
Oakville, Ontario
South Of Lakeshore! Welcome to This Beautifully Designed Custom Residence In A Spectacular Neighbourhood Of Large Lots And Mature Tree-Lined Streets. Offering the perfect blend of Comfort & Elegance. This Home is Designed for Family Living & Entertaining. Open Concept Living Room and A well-appointed Kitchen with Center Island, Formal Dining Room Overlooking the Backyard, Main Floor Guest Room/Office .. Second Floor Family Room for added space, family time and relaxation with walk out to sundeck overlooking the quiet street. Primary bedroom with 4 Pc Ensuite Bathroom. Lower Level is great for Entertaining Family and Friends, Gym & Bedroom with Ensuite Bathroom. This home combines spacious interiors with beautifully designed outdoor spaces. Enjoy Outdoor Living with a Lovely Backyard Perfect for Summer Barbecues, Kids Playtime, or Relaxing in a Serene Environment. Walking distance to lake, close to Shopping, Restaurants, Cafes, grocery stores and Excellent Schools. 2 Car Garage plus plenty of parking space on private drive for residents and guests. With its flexible layout, beautiful yards, and sought-after location, this home is an exceptional find for those seeking both comfort and convenience. (id:60365)
2304 Sovereign Street
Oakville, Ontario
Enjoy the best of Bronte Village living in this semi-detached freehold with double garage, just steps to Lake Ontario, Bronte Harbour, and a vibrant mix of shops, cafés, and restaurants. With 3,536 sq. ft. of finished space, this home blends lifestyle, flexibility, and income potential. The 2,130 sq. ft. bungaloft offers effortless main-floor living with a spacious primary bedroom featuring garden views and ensuite, a vaulted living/dining room with gas fireplace, elevated deck for entertaining, bright kitchen with dinette, powder room, and laundry. Upstairs, find a guest bedroom, full bath, and large open den/office (or 3rd bedroom). The brand-new 1,406 sq. ft. apartment with separate entrance adds versatility: open-concept kitchen, dining, and living with fireplace, a large bedroom with ensuite, plus a den/office that doubles as a second bedroom and its own laundry. Perfect for multi-generational families, downsizers, or savvy buyers seeking turn-key rental income; all in Oakvilles most walkable waterfront community. (id:60365)
33 Mill Street S
Brampton, Ontario
A rare gem in the heart of Brampton! Welcome to 33 Mill St S, a spacious 3-level backsplit offering nearly 3,000 sq. ft. of living space on a massive lot, a rare find in the city core! From the moment you step inside, you'll be surprised by how much this home has to offer. The main floor features an extremely functional layout with a bright kitchen that's perfect for family living and entertaining. Enjoy the eat-in area complete with a custom coffee bar, a full wall pantry for extra storage, and a walk-out to the sunroom overlooking your private inground bromine pool, the ultimate backyard retreat! Upstairs, you'll find generously sized bedrooms and a layout that's both versatile and comfortable. The lower level offers exciting in-law suite potential, with a separate entrance through the garage ideal for extended family, a nanny suite, or rental income opportunities. This home has been recently painted and professionally cleaned top to bottom, giving you a fresh canvas to move right in and make it your own. With massive rooms throughout, the space is truly deceiving from the road. Located within walking distance to Downtown Brampton, Gage Park, City Hall, GO Transit, and all of Bramptons finest dining, this property combines convenience with lifestyle. Whether it's enjoying the vibrancy of the city, relaxing by the pool, or accommodating multi-generational living, this home truly has it all. Don't miss this chance to own a spacious family home with character, charm, and endless possibilities all on a huge lot in a prime location. Quick closing available! (id:60365)

