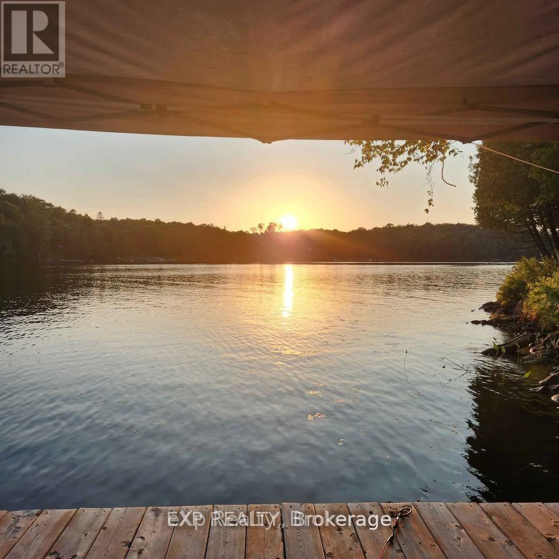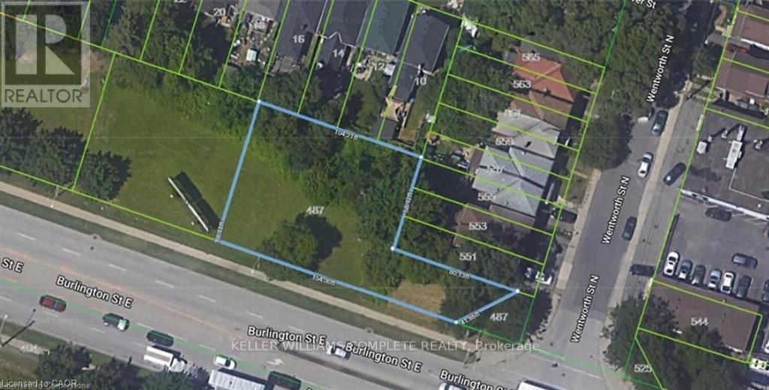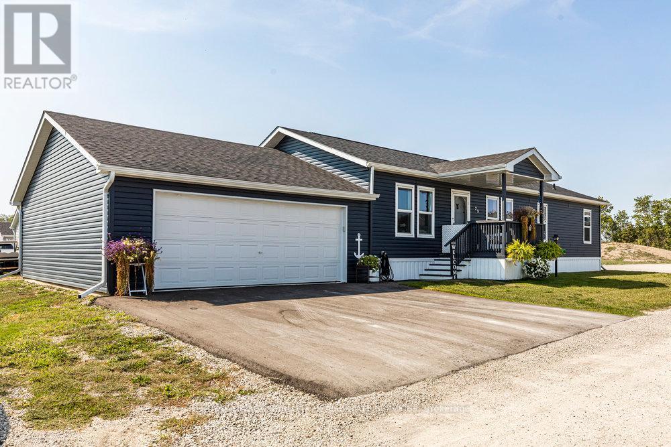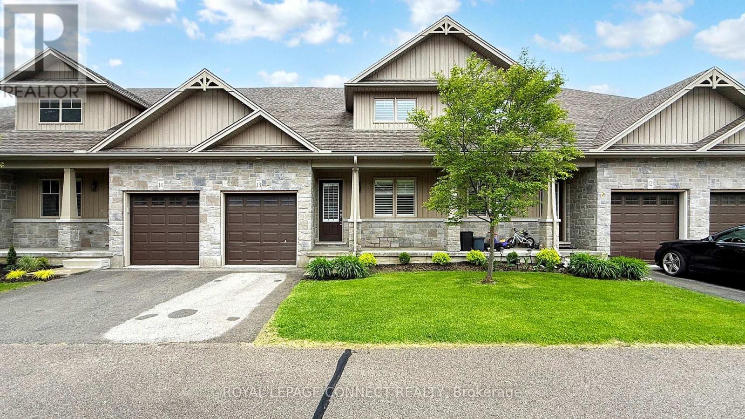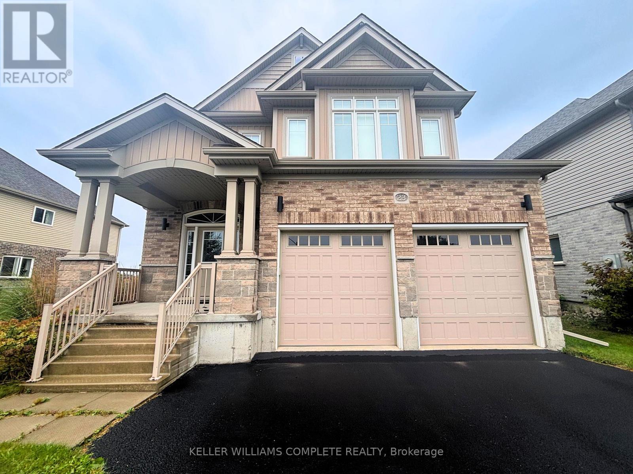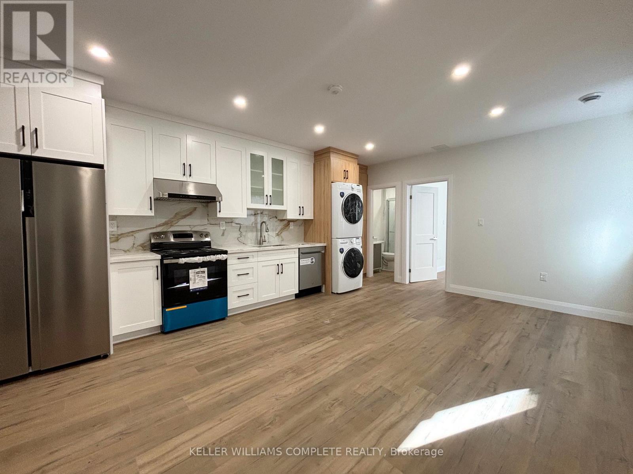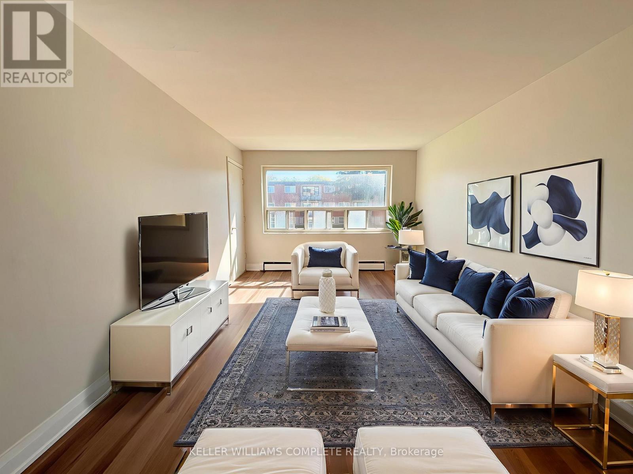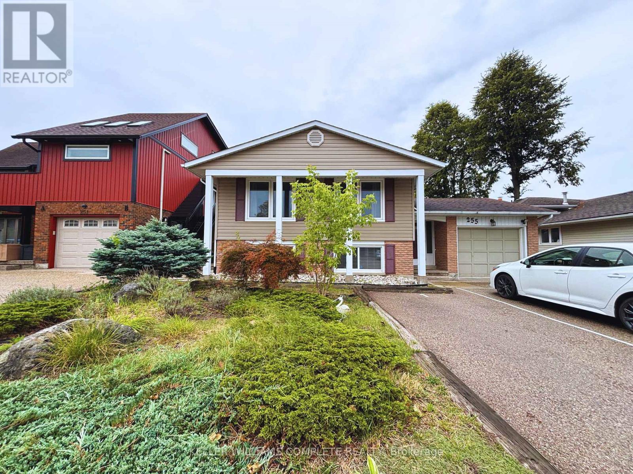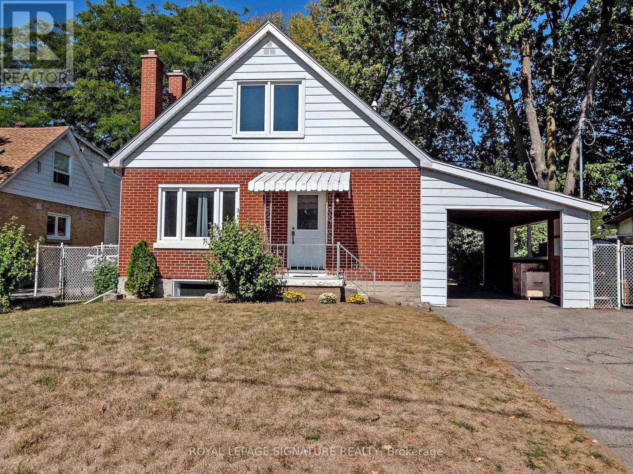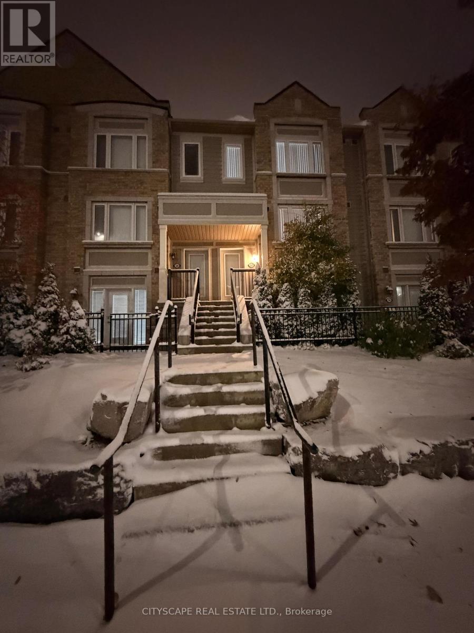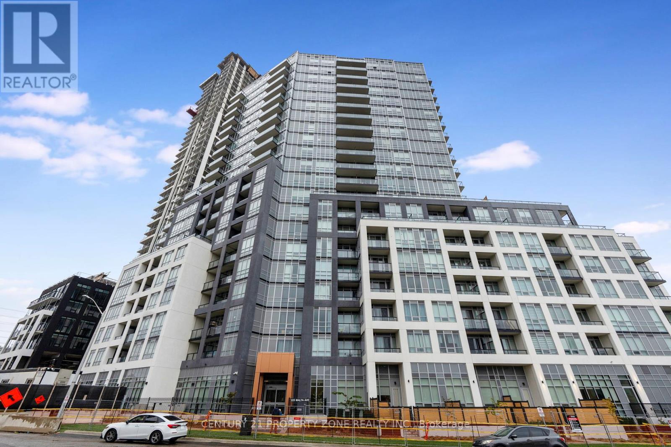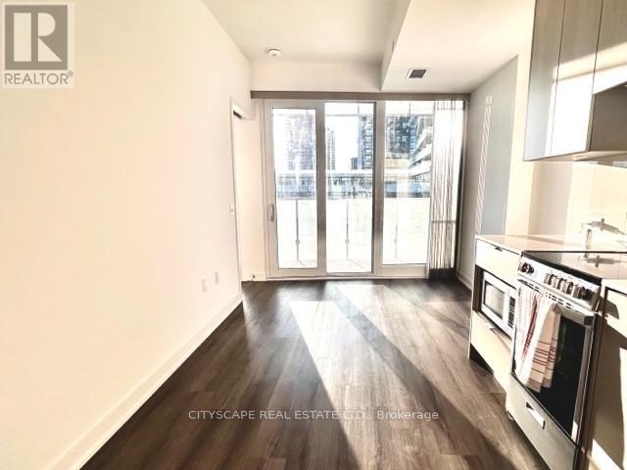9 North Poverty Bay Road
Magnetawan, Ontario
Beautiful Lakefront lot on Poverty Bay. On part of the historical Magnetawan River system. With South/West views, plenty of boating and fishing in a wonderful wilderness to enjoy. The property is a gently sloping, well-treed building lot. 1.3 acres with 130' frontage. The shoreline features a hard, sandy bottom with a gorgeous granite outcrop. An 8x12 insulated bunkie with new luxury vinyl flooring. NewOuthouse in 2023. 12x20 dock with 10' ramp. Hydro and Bell service on site ready for connection. The access point is less than 1 km away at the end of West Poverty Bay Road, where public parking is available. 14 ft steel canoe available for viewing and included in the sale. Water access only. Must confirm with the township of Magnetawan regarding confirmation of the building regulations. (id:60365)
487 Burlington Street E
Hamilton, Ontario
The perfect blank canvas for your M5 zoned future business. Current architectural drawings already made to suit zoning and are included with purchase if desired (id:60365)
29 Hickory Hollow
Haldimand, Ontario
MOTIVATED SELLER !Welcome to Sandusk Creek Communities, a gated waterfront haven designed for those ready to embrace a relaxed, maintenance-free lifestyle. This inviting 3-bedroom home offers just the right amount of space with a bright, open layout, a main-floor primary suite, and seamless access to a private deck with a vented awning that's perfect for summer afternoons or evening gatherings. Beyond the walls of your home, the community is what truly makes this property special. Residents enjoy a heated outdoor pool, private waterfront access with trails and greenbelt views, and peaceful spots to take in stunning sunrises. A dedicated dog park creates a welcoming place for neighbours to connect, while the clubhouse and social spaces host regular events, card nights, and gatherings. For those who love the water, a nearby marina and boat slips add even more convenience, and the community is also close to beaches, campgrounds, conservation areas, and essential amenities like hospitals and shops. Whether you are downsizing, looking for a quiet retreat, or ready to enjoy a mortgage-free lifestyle, Sandusk Creek Communities offers more than just a home-it offers connection, comfort, and a true sense of belonging. See Supplements - Schedule C & Disclosure & Fee Guidelines (id:60365)
13 - 11 Harvest Lane
Norfolk, Ontario
Ideal blend of style, comfort, and low-maintenance living in this freshly updated condo bungaloft, thoughtfully designed for modern lifestyles and easy entertaining. Sunlight fills the open-concept main floor, where vaulted ceilings enhance the spacious kitchen, dining area, and inviting living room that opens onto a private deck perfect for relaxing outdoors or hosting guests. The main level offers two bedrooms, including a generous primary suite with walk-in closet and convenient access to a 4-piece bath, along with in-suite laundry to simplify everyday living.The upper loft level provides a flexible, airy space featuring a family room, an additional bedroom, and a second full bathroom, making it ideal for guests, a home office, or a quiet retreat. Recent updates include new laminate flooring, broadloom, modern light fixtures, and fresh paint throughout, allowing you to move in and enjoy immediately. Condo fees further enhance the carefree lifestyle by covering landscaping, snow removal, irrigation, and professional property management, so you can spend more time on what matters most. Schedule a private tour to discover this exceptional home and the lifestyle it offers. (id:60365)
23 Irongate Drive
Brant, Ontario
Welcome to 23 Irongate Dr - a beautifully maintained and modern 3-bed, 2.5-bath family home located in the highly sought-after town of Paris, ON. Offering bright, open-concept living spaces and plenty of room to relax or entertain, this home delivers the perfect blend of comfort, style, and convenience. The main living area is filled with natural light, while the well-appointed kitchen and spacious dining area provide an ideal layout for family life. Upstairs, you'll find three generous bedrooms, including a primary suite with its own ensuite bathroom. Additional features include window coverings throughout, a Smart TV for added convenience, a private yard perfect for children, pets, or summer gatherings, and a double garage with ample driveway parking. Internet is included, and the basement is reserved for owner storage. Located minutes from downtown Paris - known as the "Prettiest Little Town in Canada" - you'll enjoy boutique shops, charming cafés, riverside dining, excellent schools, parks, trails, and easy access to Highway 403 for commuters. Available now at $2,949/month + utilities, with a SingleKey application required. This is an ideal home for families or professionals seeking space, privacy, and a welcoming community. (id:60365)
5 - 6 Caithness Street E
Haldimand, Ontario
Step into modern living in this brand-new, never-lived-in 1-bedroom apartment located at 6 Caithness St., Unit 5, Caledonia. Thoughtfully designed with approximately 600 sq. ft. of bright, contemporary space, this suite features 9-10 ft ceilings with recessed lighting, soundproof insulation, and oversized windows that fill the home with natural light. The spacious bedroom includes a walk-in closet, while the stylish bathroom offers quartz counters, a walk-in tiled shower with glass sliding door, and a built-in niche. Enjoy an open-concept kitchen complete with quartz countertops, a large tile backsplash, and a full suite of brand-new stainless steel appliances, plus the convenience of an in-suite washer and dryer. Finished with modern vinyl flooring throughout and 1 included parking spot, this private and quiet unit is perfect for professionals or couples seeking upscale living. Utilities are a flat-rate of $120/month, offering excellent value and predictable expenses-just move in and enjoy. (id:60365)
280 Lorne Avenue
Kitchener, Ontario
You've found your next space - 280 Lorne Ave, Kitchener! Step into this beautifully renovated 2-bedroom, 1-bath apartment where modern comfort meets unbeatable value. Offering 700 sq. ft. of stylish living space, this unit features sleek flooring, a sophisticated neutral palette, and French patio doors that fill the home with natural light. Enjoy a modern kitchen and dining area complete with stainless steel appliances - fridge, stove, and dishwasher - designed to make everyday living a pleasure. The two spacious bedrooms offer flexibility for couples, professionals, or mature students, while the private enclosed balcony and ensuite laundry add an extra touch of convenience and comfort. With gas and water included in the rent and parking available for an additional $50/month (starting December 1st), this is an opportunity not to be missed. Located in a safe, family-friendly neighbourhood, 280 Lorne Ave provides easy access to public transit, the GO Station, and major routes connecting you to Waterloo, local schools, and amenities. Enjoy nearby parks, conservation areas, shopping, and healthcare facilities - everything you need is within reach. (id:60365)
A - 255 Blackhorne Drive
Kitchener, Ontario
Welcome to 255 Blackthorne Dr, Unit A - a bright and spacious upper-level duplex that truly feels like home. This 3-bedroom, 1-bath unit offers generous living spaces, large bedrooms, and the comfort of a private yard with no shared amenities - perfect for families or professionals seeking both space and privacy. Enjoy the convenience of ensuite laundry, two dedicated parking spaces, and separate utilities, giving you full control over your own usage. Located in a quiet, family-friendly neighbourhood, this home offers easy access to Highway 7/8 and the Expressway, making commuting a breeze. You'll be just minutes from Fairview Park Mall, grocery stores, schools, parks, and community centres - everything you need is right at your doorstep. Downtown Kitchener's vibrant shops, restaurants, and nightlife are just a short drive away. Available now for $2,499/month + utilities, this move-in-ready home combines comfort, privacy, and convenience in one of Kitchener's most accessible areas. SingleKey application required. (id:60365)
22 Sherwood Avenue
Kitchener, Ontario
Welcome to 22 Sherwood Ave, a fully renovated legal duplex in a quiet, family-friendly Kitchener neighbourhood. Renovated from top to bottom in 2023 with all permits and inspections completed, this home offers exceptional flexibility for investors, homeowners, or multi-generational families. The main unit (vacant) features 3 bedrooms, 2 full 4-piece bathrooms, ensuite laundry, and a stunning new kitchen with stainless steel appliances, quartz countertops, and soft-close cabinetry. The lower unit (tenanted until December 31, 2025), with its own private entrance, offers 2 bedrooms, a 4-piece bathroom, modern kitchen with island, and ensuite laundry. The large backyard is garden suite-ready, with plumbing and electrical rough-ins, planned drawings and open permits - an incredible opportunity for added income or extended living space. Covered carport and double wide driveway offer ample parking for 6 vehicles. Additional upgrades include new laminate flooring throughout (carpet-free), updated electrical, gas heating (converted from electric), updated 4-piece bathrooms, and fresh paint. This home is a rare find whether you're living in one unit and renting the other, or expanding your portfolio with three potential rental units. (id:60365)
57 - 250 Sunny Meadow Boulevard
Brampton, Ontario
Fantastic Location! Welcome to this bright and well-kept 2 Bedroom, 3 Bathroom Condo Townhome in the sought-after Sunny Meadow community. This unit offers a practical open-concept main floor, two spacious bedrooms, and a comfortable layout perfect for professionals, couples, or small families. A major bonus is the two parking spots-one garage and one driveway, a rare convenience in this area. The complex also provides plenty of visitor parking. You'll love the unbeatable proximity to plazas, medical offices, Chalo Freshco, banks, restaurants, transit, and top-rated schools. Everything you need is just steps away. A clean, move-in ready home from January 1st, 2026 in a family-friendly neighbourhood-book your private showing today! (id:60365)
510 - 225 Malta Avenue
Brampton, Ontario
Discover this bright and spacious **2-bedroom, 2-bathroom condo** located in one of Brampton's most convenient and sought-after neighborhoods. Ideally situated at **Steeles Ave W and Hurontario St, you're just a **2-minute walk to Sheridan College** and directly opposite the **Brampton Bus Terminal**, offering unbeatable transit access. Enjoy a **modern kitchen with stainless steel appliances**, a spacious living area with a **private balcony** that adds valuable outdoor space. The condo features a well-designed layout with a **Primary Bedroom that includes a 3-piece ensuite and a full closet**, providing comfort and privacy. The **second bedroom is generously sized**, making it perfect for guests, family, or a home office. With **two full bathrooms** and ensuite laundry, the unit offers excellent convenience for daily living. The building provides **24-hour security** and great amenities including a party room, gym, library. Close to major highways - **410, 401, and 407** - as well as shopping, restaurants, and all essential services, this location delivers everything you need right at your doorstep. Bright, modern, and exceptionally located - this condo has it all. (id:60365)
525 - 3883 Quartz Road
Mississauga, Ontario
Luxury Condo Located In The Heart Of Mississauga. An Open Concept Unit With 1Bed + Media + 1Bath, A Living And Dining Room Combined With A Modern Kitchen, Quartz Countertops, Paneled Fridge & Dishwasher. Amenities Include A Seasonal Saltwater Outdoor Pool, 24-Hr Concierge, Event Space, Games Rm With Kids Play Zone, Rooftop Terrace, Internet Included And More. (id:60365)

