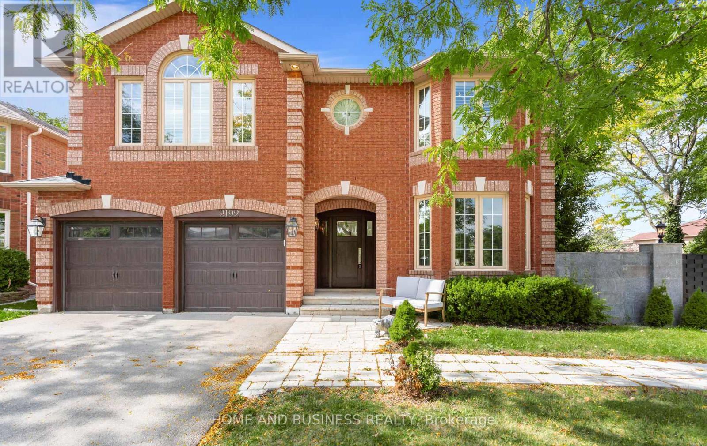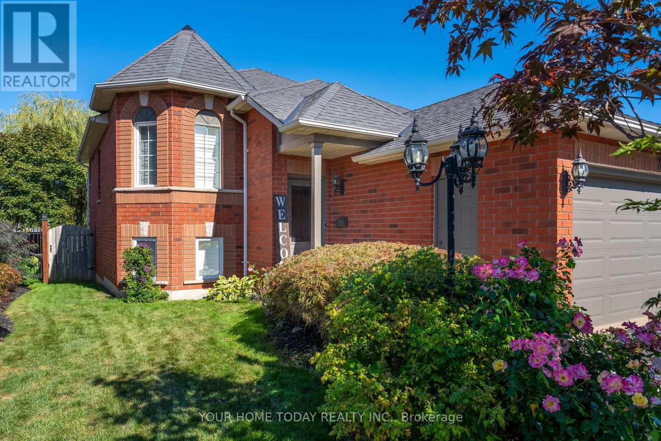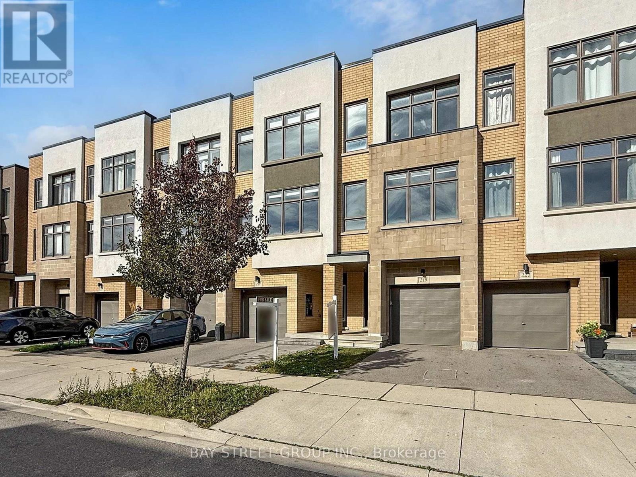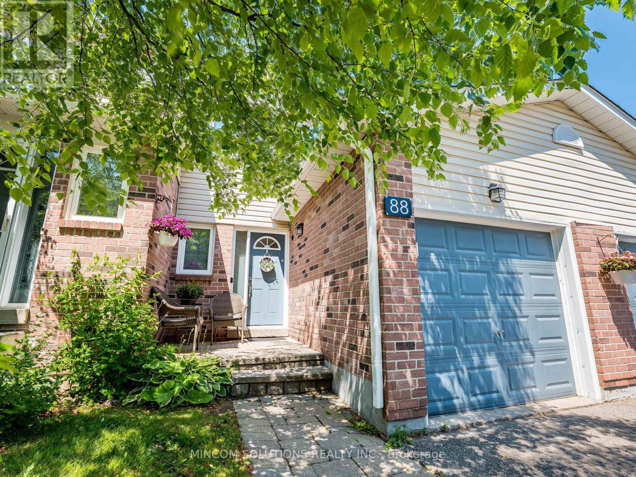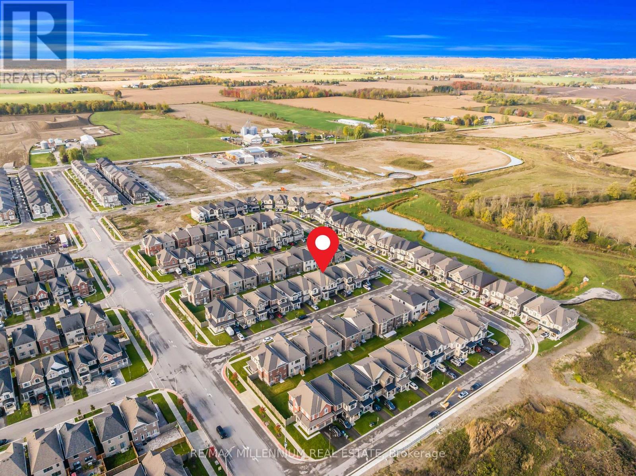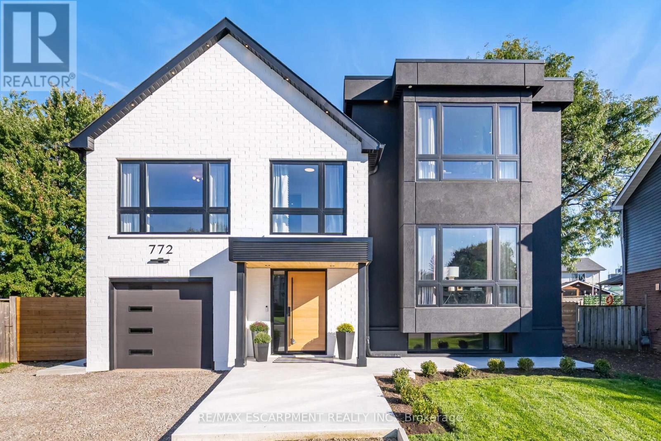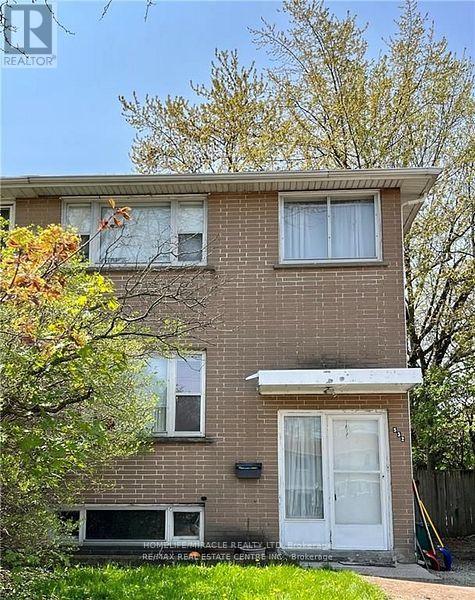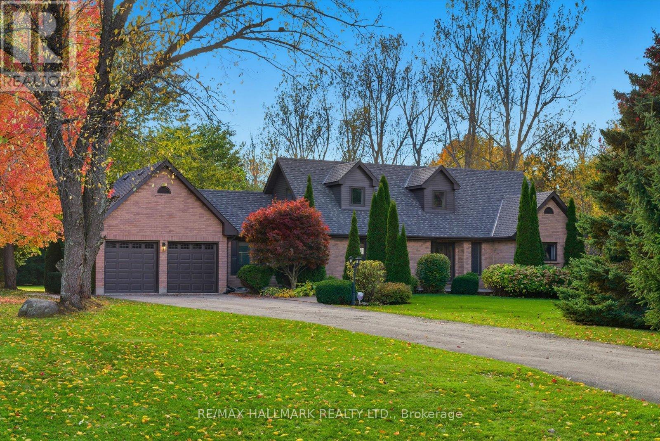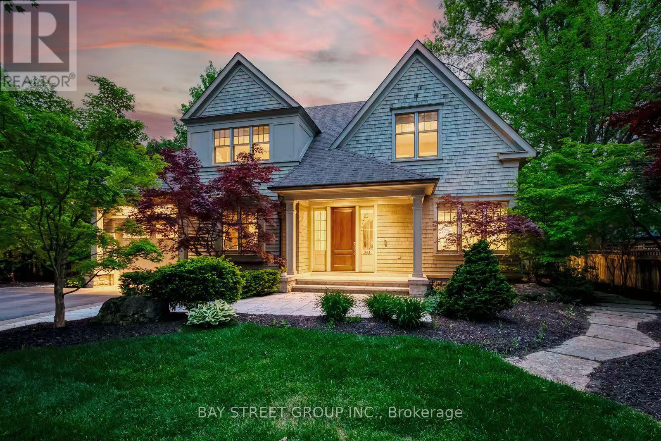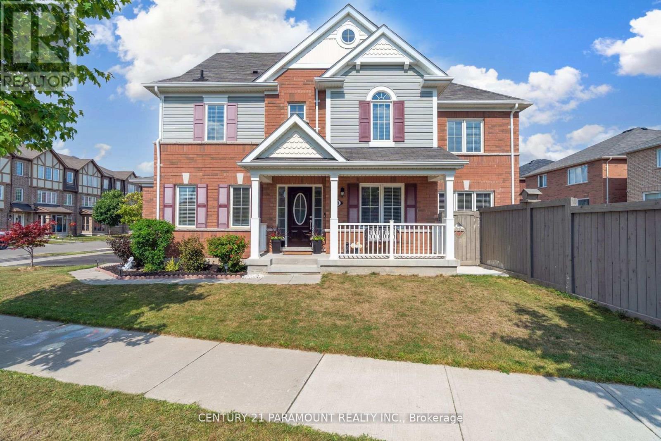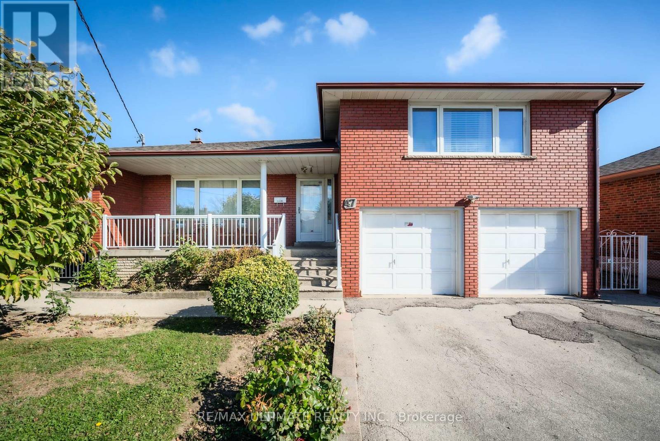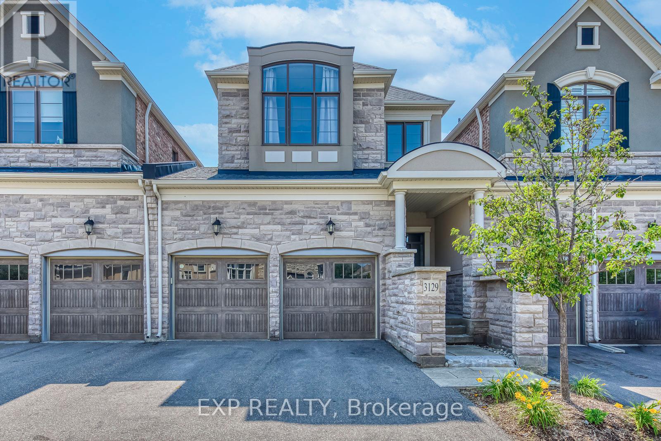2192 Oakmead Boulevard
Oakville, Ontario
Priced to Sell- Luxury Living in River Oaks, Oakville! Experience the best of luxury living in this stunning 4-bedroom, 5-bathroom detached home on a prestigious corner lot in Oakville's coveted River Oaks. Featuring over 4,750 sq. ft. of finished living space, this home offers rich oak flooring, a smart Elan control system, and a custom chef's kitchen with premium built-in appliances and elegant finishes. Enjoy spa-inspired bathrooms with heated floors, steam systems, and marble accents. The finished basement includes a cinema room, fully equipped gym, and spacious recreation area. Step outside to a private resort-style backyard complete with a custom saltwater pool, waterfall, Jacuzzi, built-in BBQ, fireplace, and outdoor TV on a beautifully designed interlock patio. A heated driveway and garage provide year-round convenience. A rare opportunity to own a home that combines elegance, comfort, and entertainment in one exceptional package. Book your private showing today! (id:60365)
78 Harley Avenue
Halton Hills, Ontario
Perfection - inside and out! A curbed drive, concrete walk and covered porch/entry welcome you into this beautifully finished 2 + 2 bedroom raised bungalow in a superb family friendly neighbourhood. The main level features a well-designed open concept living space with tasteful décor and quality finishes throughout. The combined living, dining and kitchen enjoy hardwood flooring, crown molding, California shutters and large windows allowing the natural light to stream in. The cook in the house will enjoy working in the 'chef' approved custom kitchen with the stylish two-tone ceiling height Shaker style cabinetry, quartz counter, glass tile backsplash, large island with seating, two large pantries, serving/coffee centre, stainless steel appliances and walkout to tiered deck overlooking a private fenced yard. Two spacious bedrooms, the primary with walk-in closet and semi ensuite access to gorgeous 3-piece bathroom complete the level. A finished lower level with large above grade windows adds to the living space offering a spacious rec room, 2 bedrooms and a beautifully updated 4-piece bathroom, all finished with the same quality and style found on the main level. Wrapping up the lower level is the laundry room and storage/utility space. A nicely landscaped backyard surrounded by mature trees, lovely gardens, and a party-sized tiered deck with bench seating and enclosed storage underneath add to the enjoyment. A 2-car-attached garage and double driveway complete the package. Great location. Close to school, parks, shops, trails and perfectly situated for commuters. (id:60365)
219 Huguenot Road
Oakville, Ontario
Exquisitely Finishd & Upgraded Through-Out ! Stunning, Modern Townhome, In Oakville's Popular Preserve Community ! 3 Beds, 2+1 Baths, Mf Family Rm Walk-Out To Back Yard & 2 Pc Bath. 2nd Flr Great Rm, Den / Office W/ Glass Barn Door, Gourmet Upgraded Chef's Kitch With Balcony. 3rd Flr - 3 Beds, Primary With 4 Pc Spa-Like Ens, Laund & 4 Pc Main Bath.Extras: Hardwood Stairs W/ Gleaming, Upgraded Square Gun Metal Spindles, Flat Ceilings, Pot Lights, Upgraded Kitchen Cab's, Blanco Sink. Stainless Backsplsh, Range Hood, Quartz,Micro Cabinet. Addit'l Door Main Flr Fam Rm - Can Be 4th Bed. EV Charge Outlet Ready!! (id:60365)
88 Corey Circle
Halton Hills, Ontario
Welcome to 88 Corey Circle, Located in a quiet, family friendly neighbourhood. This carpet free, freshly painted, 3 bedroom, 3 bathroom home is perfect for a growing family or downsizers alike. Completely open concept main floor offers amazing space for entertaining. Equipped with inside access from garage, a large foyer, updated powder room, newer vinyl flooring, updated kitchen cabinetry, stainless steel appliances, pot lights, new high end blinds & light fixtures. Great sized primary bedroom with double closet. Custom made wardrobe in bedroom 3 offers convenient functionality. Updated main bathroom with newer vanity, shiplap accent wall & modern fittings. Full finished basement with laminate flooring, fireplace, built-in shelving, full 3 piece bathroom and still room for ample storage! Walkout from the kitchen to a large maintenance free deck with stunning view of the park & mature trees. True pride of ownership, this homes shows 10+ (id:60365)
14 Cloudberry Street
Caledon, Ontario
WOW! No side walk, North-East Facing, Brand New Appliances, Separate Entrance to the basement done by builder. Welcome to this beautifully upgraded Brand New Double Car Garage Detached home ideally situated in a sought-after Caledon neighborhood near Mayfield and Chinguacousy Road. Located in a newly developed community, this modern residence showcases a sleek exterior design and premium finishes throughout. Step through the elegant double-door entry into a spacious interior featuring rich hardwood flooring throughout the main floor. The chef-inspired kitchen boasts upgraded cabinetry, a striking waterfall quartz island, a custom backsplash, stainless steel appliances, and high end pot-lights perfect for cooking and entertaining. The expansive stunning great room includes a fireplace, offering a warm and inviting space to relax. It also features separate Dining and Breakfast area for get together and regular family dining. Oak staircase leads to the upper level, where you'll find 5 generously sized bedrooms. The luxurious primary suite features a walk-in closet and a spa-like ensuite. The second and third bedrooms share a stylish semi-ensuite, and the upper-level laundry adds everyday convenience. The unfinished basement, complete with a separate side entrance , provides endless possibilities-ideal for a future recreation room or in-law suite. Perfectly located near major routes, top-rated schools, parks, and all essential amenities, this home is a must-see in the vibrant and growing Caledon community! (id:60365)
772 Banting Court
Milton, Ontario
Welcome to 772 Banting Court a masterfully renovated and expanded luxury residence that effortlessly blends modern sophistication with family-friendly living. Situated on an oversized lot in a quiet, kid-friendly court, this home offers unparalleled space, comfort, and style. Boasting a full additional floor, new stucco and brick, Energy Star windows, and full spray-foam insulation including joice pockets and crawl space this home delivers ultimate energy efficiency and peace of mind. Engineered hardwood flows throughout, complemented by sound-insulated ceilings and walls, and elegant custom wall paneling.The gourmet kitchen is a true centerpiece, designed for both everyday living and entertaining. Featuring a built-in paneled fridge, double ovens, built-in air fryer, induction cooktop, wine fridge, and premium appliances, its the perfect space for culinary excellence. A heated walk-through closet with built-in LG clothes steamer elevates everyday luxury, while heated floors in the ensuite, Jack & Jill, and basement washroom ensure comfort in every corner. A cozy gas fireplace, dual furnaces, and dual air conditioners provide year-round climate control, and all-new wiring with a 200-amp service, 60-space panel, and 50-amp sub-panel in the cabana support modern living.Step outside to your private backyard oasis. Enjoy a sparkling pool with new pump, professional landscaping with new sod, concrete walkways, a powered cabana, and expansive space for family activities and entertaining. The elegant portico adds stunning curb appeal and a welcoming entrance, while the oversized lot provides room for children to play safely in a peaceful, quiet court setting.772 Banting Court is more than a homeits a lifestyle. Perfect for growing families, entertainers, and buyers who demand luxury, meticulous craftsmanship, and move-in-ready perfection in a prestigious location. Experience unparalleled design, comfort, and elegance in every detail. (id:60365)
532 Appleby Line
Burlington, Ontario
This freehold 2 story semi offers a great floor plan, complete with 3 bedrooms and 1.5 baths. This well-located home is perfect for commuters, just minutes from Appleby GO and steps from South Burlington's Centennial Path, offering easy access across the city. Featuring a spacious yard, ample parking, . This property is ready for your finishing touches. A great opportunity in a mature sought-after neighborhood! (id:60365)
12 Glenn Court
Caledon, Ontario
This beautifully updated home boasts over 100 updates in the past five years, making it truly one of a kind. Major improvements include relocating the laundry room to the main floor, adding a full bathroom and extra bedroom in the basement, and extensive renovations such as new insulation, walls, flooring, and electrical work throughout the lower level. The entire home has been freshly painted, with new flooring and doors installed throughout. Additional features include a new sump pump, extended central vacuum system, and brand-new roof shingles in 2023. The list of updates is truly extensive-be sure to check out the full breakdown attached. Ask for the 5 pages of updates. Homes like this are rare to find-don't miss your chance! (id:60365)
1049 Cedar Grove Boulevard
Oakville, Ontario
Situated on a quiet cul-de-sac in Morrison, this Gren Weis designed, Hallmark-built Detached residence offers 5,687sqft (3745+1942sf bsmt) of luxury across three spacious levels, including 4 bedrooms and 5 bathrooms. Cedar shake exterior, copper accents, and lush professional landscaping create a unique curb appeal in one of Oakville's most sought-after enclaves. Sitting on a quiet family friendly street, spacious garage parks 2 cars, and long driveway with no sidewalk! The interior detail blends timeless elegance with family functionality. The chefs Kitchen features premium appliances, custom cabinetry, and walk-out to a private, covered rear patio perfectly paired with a vaulted Family Room rich in character, natural light, and coffered ceilings. Formal living and dining rooms flow seamlessly for refined entertaining, while a main floor Office offers a private workspace. Upstairs, all bedrooms feature their own ensuite bathrooms, with the primary suite boasting a private balcony, expansive walk-in closet, and a spacious spa-inspired bath. Thoughtfully spaced secondary bedrooms ensure comfort and privacy for family and guests. The fully finished lower level is designed for relaxed living and recreation complete with a retro-style bar, fireplace, gym, fourth bedroom, and 3-piece bath. Close to top-rated schools including New Central (JK-6), Maple Grove (Gr 7-8), Oakville Trafalgar High School, E.J. James Public School (French Immersion), and esteemed Appleby College. Minutes to the QEW, Oakville GO Station, and Gairloch Gardens. Move-in ready! Minutes to the QEW, Oakville GO Station, and Gairloch Gardens. Move-in ready! (id:60365)
39 Fenchurch Drive
Brampton, Ontario
Rare Find! Premium Pie-Shaped Corner Lot Widens to 58.66 Ft & Deepens to 88.69 Ft! Bright and spacious 4-bedroom detached home situated in a highly sought-after neighbourhood. The loft upstairs can be easily converted into the 4th bedroom. Features an open-concept layout with pot lights, stylish backsplash, and French doors leading to a large, private backyard perfect for entertaining. One-bedroom finished Rental basement for extra income with a separate entrance by the builder, featuring oversized upgraded windows. Convenient second-floor laundry plus additional laundry in the basement. Close to transit, GO Station, top-rated schools, parks, highways, and shopping. A Must-See Home on a Premium Lot! (id:60365)
47 Jocada Road
Toronto, Ontario
Exceptional 4-level sidesplit with 1879 square feet plus an additional 918 square feet in the basement, offering over 2500 sqaure feet of quality living space. The home has been fully updated with top-notch materials and craftsmanship, featuring 9-inch trim and casing throughout. The main level includes a spacious foyer with a double closet, which overlooks the formal living room adorned with French doors. These doors lead to tge formal dining room, also enhanced by French doors that overlook the backyard. The updated kitchen boasts stainless steel appaliances and a ceramic backsplash. On the upper level, you will find a large primary bedroom with a double closet and a sizable window, along with three additional generous bedrooms, each equipped with closets. There are two renovated bathrooms on this level as well. The finished basement features a separate entrance, a large updated kitchen, an open-concept recreation room, and a dining area with a wood stove. Exterior amenities include a large double garage and a double driveway. The property is within walking distance of North Park, public transportation, malls, and highways. (id:60365)
18 - 3129 Riverpath Common
Oakville, Ontario
Luxurious 2018 Mattamy Built Home In Prestigious Preserve Community W/Ravine View Backing Onto Munn's Creek Trail. Linked From Garage Only, This Stunning Property Feels Like A Detached Home And Boasts Almost 3,500 Ft2 Of Living Space Featuring 9-ft Ceilings, Spacious Master Bedroom With A 5-Pc Spa-like Ensuite With His And Hers Walk-in Closets, And A Juliette Balcony. Two Additional Generous Sized Bedrooms Share A Jack And Jill Washroom. A Finished Walkout Basement With 3 Piece Bath And A 4th Bedroom. Quartz Kitchen Countertops, Engineered Hardwood Floors. Double Car Garage. Second Floor Laundry, Double Access From Garage Into Main Floor And Garage To Backyard. Amazing Location; Walking Distance To Top Ranked Oodenawi Public School And St. Gregory The Great Catholic School, Fortinos Shopping Plaza, Walking Trails & More! Monthly Maintenance Fees Includes Windows, Roof, Exterior Doors, Full Service Landscaping And Snow Removal And Regular Salting. (id:60365)

