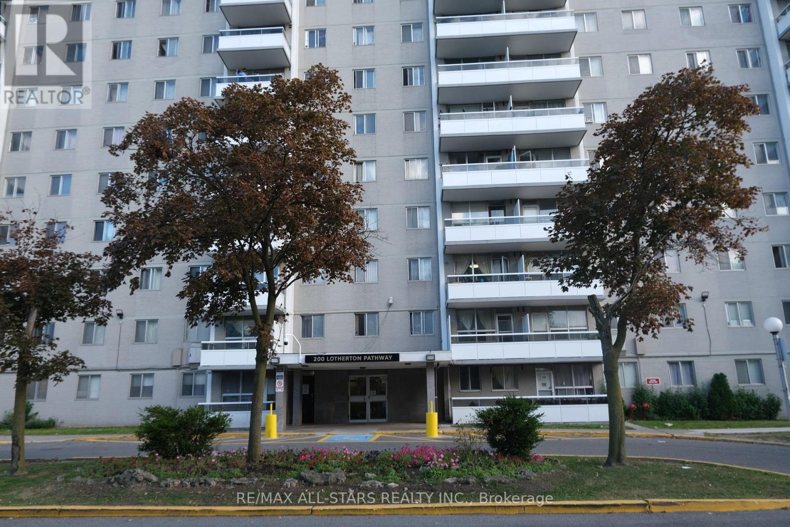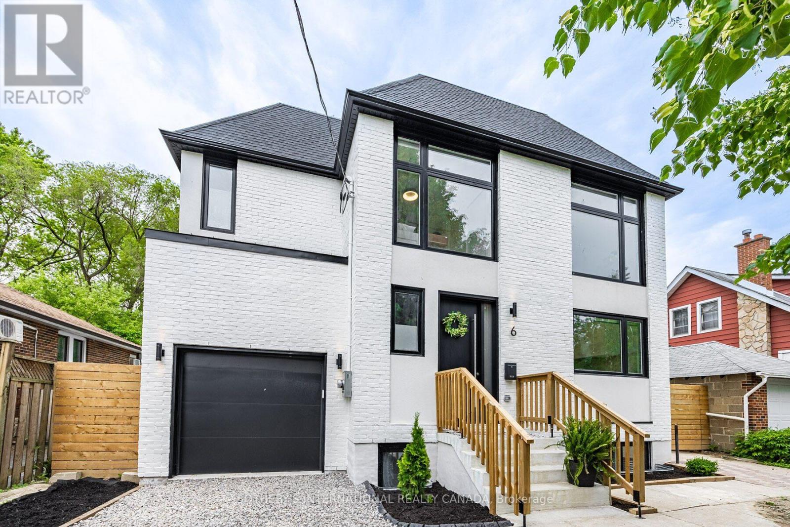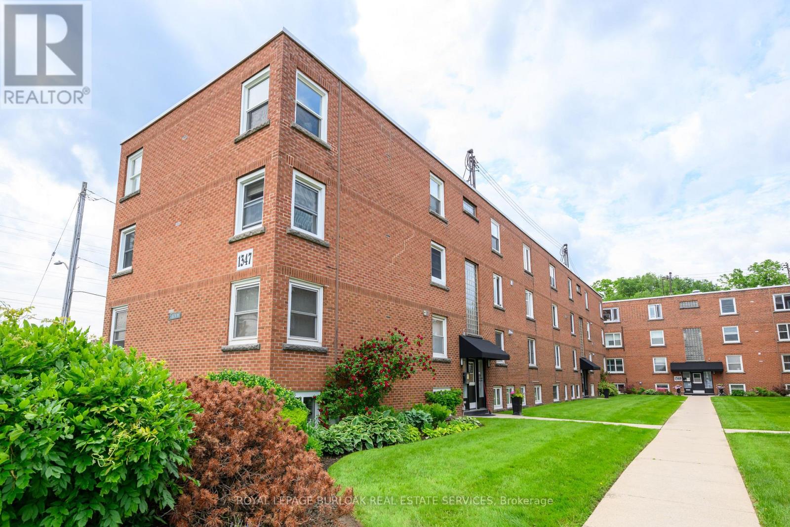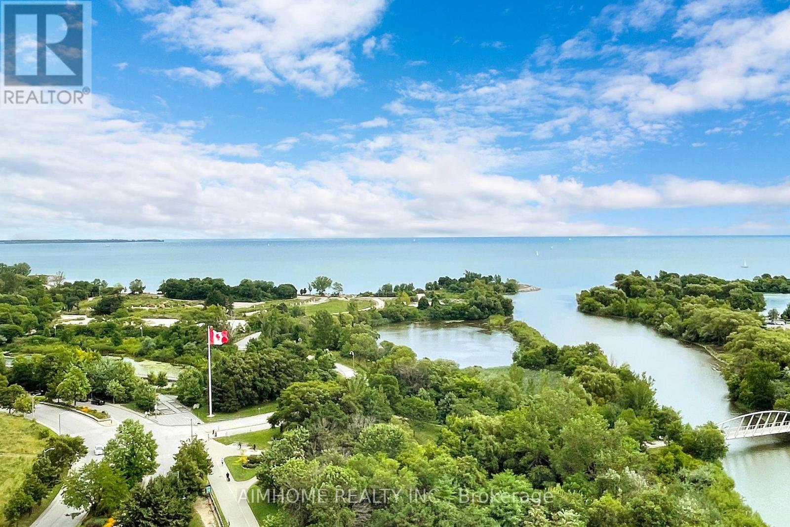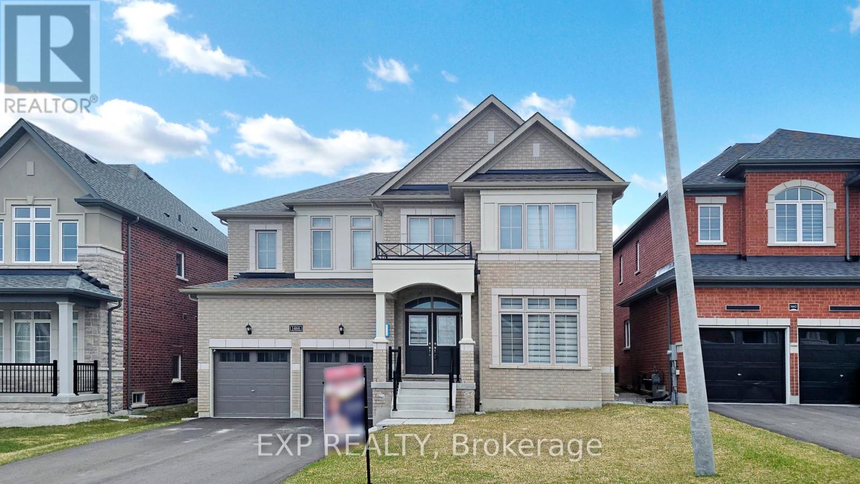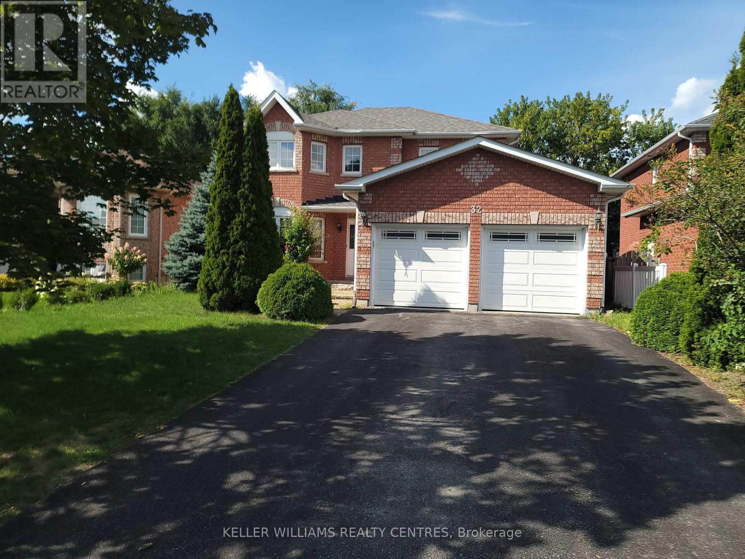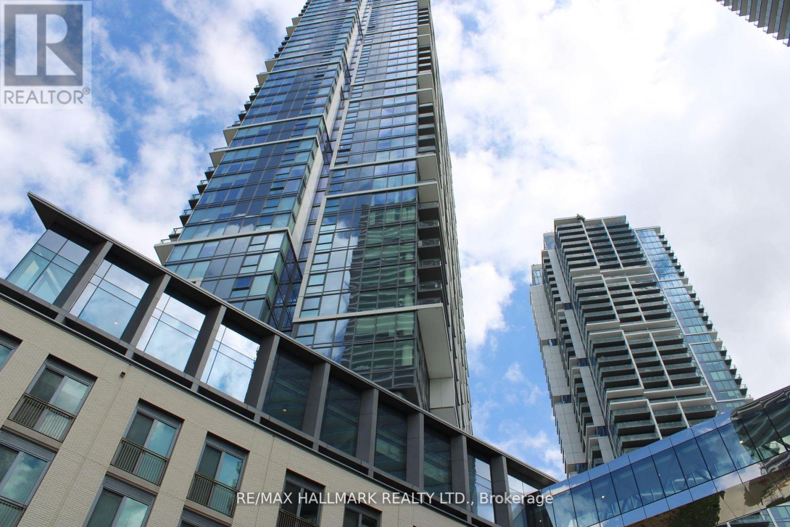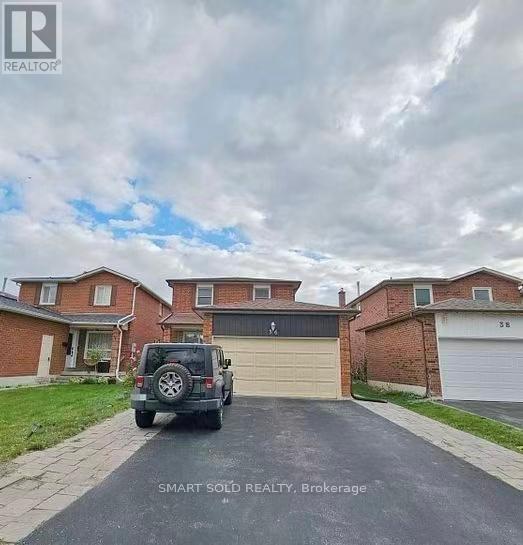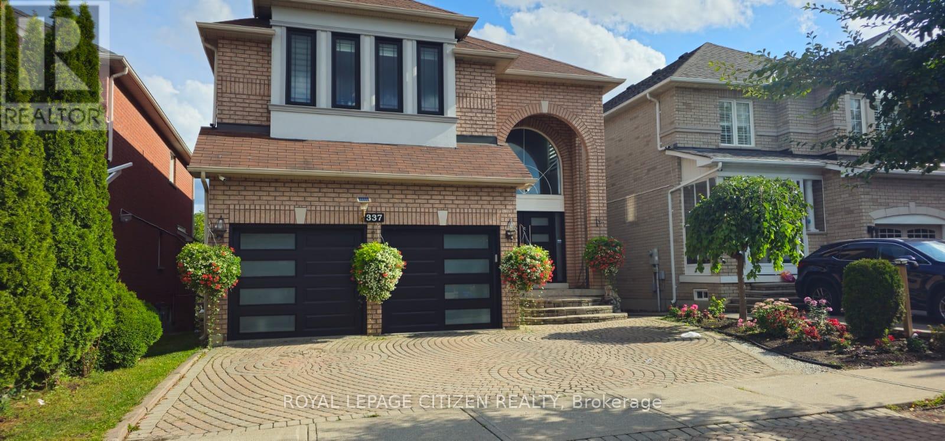109 - 200 Lotherton Pathway
Toronto, Ontario
**Great Location**No Need for Elevators**Main Floor Unit-Ideal for pet owners**Large 3 + 1 Bedrooms** 2 Washrooms**Laundry Ensuite**Only Minutes to Yorkdale Shopping Centre** Hi-Way 401, Hospital,School**Suitable for a Large Family** (id:60365)
6 Twenty Fifth Street
Toronto, Ontario
Indulge in Lakeside luxury at this newly built custom property, where contemporary design meets serene natural beauty. Bright expansive floor-to-ceiling windows frame panoramic views, flooding the space with natural light. The main floor boasts an open-concept layout, adorned with bright, contemporary decor & high-end finishes throughout. With five bedrooms, including a primary room nestled in the loft, comfort & privacy abound. The modern kitchen designed with top-of-the-line appliances & sleek finishes, while the living room features a striking stone wall with a fireplace, perfect for cozy evenings. Convenience meets sophistication with remote-controlled blinds on the main floor & automatic blinds upstairs. A separate entrance leads to a spacious basement apartment with living room, kitchen, two bedrooms and full bathroom. While the large backyard beckons for outdoor enjoyment. Dual furnaces & AC units ensure climate control throughout. This residence harmoniously blends luxury, comfort & natural beauty, offering a serene retreat near the water's edge. (id:60365)
6 Twenty Fifth Street
Toronto, Ontario
Indulge in lakeside luxury at this newly built custom property, where contemporary design meets serene natural beauty. Bright, expansive floor-to-ceiling windows frame panoramic views, flooding the space with natural light. The main floor boasts an open-concept layout, adorned with bright, contemporary decor & high-end finishes throughout. With five bedrooms, including a primary room nestled in the loft, comfort & privacy abound. The modern kitchen boasts top-of-the-line appliances & sleek finishes, while the living room features a striking stone wall with a fireplace, perfect for cozy evenings. Convenience meets sophistication with remote-controlled blinds on the main floor & automatic blinds upstairs. A separate entrance leads to a spacious basement, while the large backyard beckons for outdoor enjoyment. Dual furnaces & AC units ensure climate control throughout. This residence harmoniously blends luxury, comfort & natural beauty, offering a serene retreat near the water's edge. (id:60365)
24 - 1347 Lakeshore Road
Burlington, Ontario
PRICED TO SELL and CHEAPER THAN RENTING!!! Welcome to this nicely updated, move-in ready, 1 bedroom unit with quality vinyl windows in every room, in an unbeatable and extremely desirable location, directly across from Spencer Smith Park, Spencer's at the Waterfront, and the Art Gallery of Burlington, and literally steps to the lake, trails, hospital, and downtown Burlington, and only a minute to the QEW, 403 and 407. This unit is on the first floor (7 steps down), has spacious principal rooms, including the living room, large eat-in kitchen, and primary bedroom, and has lots of quality updates throughout. Updates include ALL NEW in 2024: luxury wide plank vinyl flooring and 4 baseboards throughout, updated 4-piece bathroom with new vanity, countertop/sink, sink faucet, mirror, light fixtures, showerhead, and toilet, refreshed white kitchen cabinetry professionally painted inside and out, new fridge and stove, portable AC unit, and lighting, and freshly painted throughout. This unit shows 10+++. The complex has a nice community feel, is very quiet, well maintained, and has a great condo board. Complex amenities also include visitor parking, onsite laundry, and bike storage. The low monthly fee includes PROPERTY TAX, water, cable tv, unlimited high-speed internet, and storage locker. Optional parking space is $550/year. 2nd space may be available if needed. No dogs and no rentals/leasing. Don't wait and miss this opportunity for affordable living, in this very nicely updated unit, directly across from the lake and just about every other amenity! Welcome Home! Quick closing available! (id:60365)
1901 - 2200 Lake Shore Boulevard W
Toronto, Ontario
Stunning Split 2 Br + 2 Bath SW Corner Unit in the Prestigous Westlake Community! 9 Ft Ceiling with Amazing Unobstructed Panoramic View of the Lake from Combined Living/Dining/Kitchen Area! Functional Layout with Plenty of Natural Sunlight. Laminate Floors Thru-out. Modern Style Kitchen with Stainless Steel Appliances. Generously Sized Primary Bedroom Features a W/I Closet with 4pc Ensuite. Second Bedroom Also Overlooks the Lake with Huge Windows. Humber Bay Park and Trails at Front Door. State of Art Amenities Include: Concierge, Indoor Pool, Gym, Sauna, Party Room, BBQ with Retail Hub Onsite. Metro, Starbucks, Lcbo, Sunset Grill, Panago Pizza! Close to Highway 427, QEW, Go Station and Much More! (id:60365)
1466 Broderick Street
Innisfil, Ontario
Stunning, upgraded detached home in a quiet and family-friendly neighbourhood of Innisfil offering the perfect balance of modern city living with peaceful countryside charm. Situated on a premium lot, this 5-bedroom, 5-bath beauty is loaded with luxury finishes and thoughtful upgrades. Enjoy 9-foot ceilings on the main and basement levels, and 8-foot ceilings upstairs, plus 7-foot doors on the main floor for a grand feel throughout.The home features hardwood flooring on both main and second floors, crown moulding, elegant pot lights, and colour-changing ambient lighting on the ceilings. The chefs kitchen is a true showstopper with a center island, upgraded appliances, pot filler, walk-in pantry, and a modern open-concept layout perfect for entertaining.Enjoy the comfort of remote-controlled blinds, a custom staircase with elegant spindles, central vacuum system, and a soft water filtration unit. The basement with side entrance and 9' ceilings is ready to finish to your likingideal for in-laws, rental income, or a dream rec space.Gas line for BBQ, deck for outdoor dining, 3 visitor closets, and ample natural light throughout make this home truly special. Located just minutes from Simcoe Lake, Friday Harbour, parks, schools, and more, with growing amenities and strong future value.Dont miss this incredible opportunity to own a spacious, elegant home in a thriving community. Buyer and buyers agent to verify all measurements and taxes. (id:60365)
Basement - 32 Amberview Drive
Georgina, Ontario
Bright and spacious walk-out basement apartment in a great family-friendly neighbourhood. Features 2 bedrooms, each with its own ensuite bathroom, plus a bright kitchen and living room. All bedrooms include windows with ample natural light. Private side entrance and 2 driveway parking spaces. Conveniently located in Keswick South, just 7 minutes to Hwy 404, walking distance to schools, restaurants, Keswick Business Park, Walmart, and minutes to the Multi-Use Recreation Complex (MURC) and Lake Simcoe beach. (id:60365)
2233 4th Line
Innisfil, Ontario
Charming & Versatile 4-Bedroom Home with Commercial Potential! Welcome to this stunning 4-bedroom, 3-bathroom home that blends rustic charm with modern convenience, offering endless possibilities for both residential and commercial use. Ideally located in a high-traffic yet peaceful area, this property is perfect for families, entrepreneurs, or investors looking for a unique space to call home or establish a business.Stepping inside, you'll be greeted by warm, rustic features that add character and charm to every room. The spacious living areas provide a cozy yet open atmosphere, perfect for entertaining or unwinding after a long day. The main floor boasts a 4-piece bathroom, making daily routines easy and accessible for guests and residents alike.The homes thoughtful layout includes four generously sized bedrooms, ensuring ample space for growing families or home offices. With three full bathrooms, mornings are hassle-free, and everyone has the privacy they need. One of this property's standout features is its capability for a zoning change, whether you're dreaming of a home-based business, a unique office space, or a unique location for your practice, this space can be adapted to suit your needs. The large driveway offers plenty of parking, accommodating multiple vehicles, even a fleet of work trucks or equipment, while the detached garage provides additional storage or workshop space. Located in an excellent, highly desirable area, this property is bursting with potential. Whether you're seeking a charming family home or a dynamic space to bring your business ideas to life, this property is a rare find with so much potential! (id:60365)
5008 - 1000 Portage Parkway
Vaughan, Ontario
Live in Style at Transit City 4 in the heart of Vaughan Metropolitan Centre. This bright and spacious condo features a modern open-concept layout, floor-to-ceiling windows with unobstructed view, and sleek laminate flooring throughout. The fully equipped kitchen is designed with stainless steel appliances, quartz countertops, and ample storage, perfect for everyday living and entertaining. Located just steps from the TTC Subway and YRT Transit, commuting to York University, Downtown Toronto, or anywhere across the GTA is seamless. Enjoy being surrounded by Vaughan's best shopping, dining, and entertainment, with quick access to Highways 400, 407, and 401 right at your doorstep. Residents at Transit City 4 Enjoy World-Class amenities including a 24/7 concierge, fitness center, elegant lounge, party room, and more. Experience modern urban living in one of Vaughan's most vibrant and connected communities. (id:60365)
221 - 9000 Jane Street
Vaughan, Ontario
Welcome to Charisma Condos at 9000 Jane Street West Tower, Unit 221. This never-before lived-in corner suite offers 2 spacious bedrooms and 2 full baths across 874 sq ft of open concept living space, plus an additional 200 sq ft premium balcony an entertainers dream. The modern kitchen comes equipped with stainless steel appliances, quartz countertops, and sleek cabinetry, perfectly designed for both everyday living and hosting. This unit also features 2 same-floor lockers conveniently located near the suite, plus 1 bike locker and 1 parking spot on P3 (Level C) providing all the storage and functionality you need. The building offers a range of amenities, including a fitness center, theater room, outdoor swimming pool, concierge service, and secure underground parking just to name a few. Situated in an unbeatable location, you're just steps from fantastic restaurants, Hwy 400, 407, Vaughan Mills, Canadas Wonderland, CVH, transit, shops, and so much more! Experience comfort, convenience, and the Charisma of Vaughan living. (id:60365)
Bsmt - 36 Bendamere Crescent
Markham, Ontario
Client RemarksFull Basement Apt with 2Br 1Washroom And 1Kitchen for Lease. Spacious Living & Dining Area. Great Location In Central Raymerville Area. Available Immediately. Minutes To Go Train & Bus, Markville Mall, Shops, Restaurants, Groceries, Park And Community Centre. Walking To Top Rank Markville High School. Internet Included. (id:60365)
Bsmt - 337 Elson Street
Markham, Ontario
Spacious 4-bedroom, 2-washroom walk-out basement in a detached home! This bright unit offers a generous kitchen, living space, separate laundry, and two full washrooms. Enjoy added privacy with no neighbours behind, instead enjoy views of a pond and trees. Situated in the highly desirable Cedarwood community, just minutes to No Frills, Costco, major banks, restaurants, and bus stops. Quick access to Highways 407 & 401 for easy commuting. Includes 1 parking spot. Utilities extra. (id:60365)

